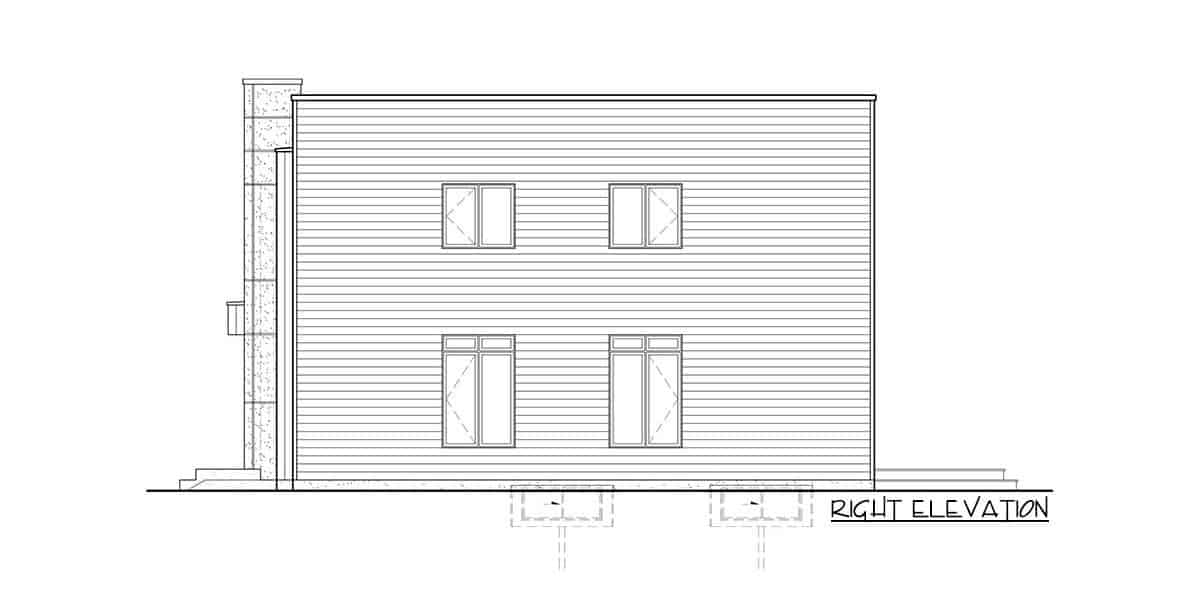
Specifications:
- Sq. Ft.: 1,988
- Bedrooms: 3
- Bathrooms: 1
- Stories: 2
Welcome to photos and footprint for a two-story 3-bedroom contemporary home. Here’s the floor plan:






This two-story home boasts a stunning modern appeal with sleek and clean architectural lines, wood cladding, and massive windows. A second-level green roof adds an ecological twist to the contemporary home.
Inside, a wide-open space unites the living room, dining area, and kitchen. A sizable office with generous storage space is attached to its left. This can also serve as a workshop or space for an urban farm.
A staircase sitting next to the foyer and in front of the panoramic window leads upstairs. Here, you’ll find three bedrooms and an office loft. A relaxing terrace provides great outdoor entertaining that is accessible via the primary suite and the office loft.
Plan 80963PM






