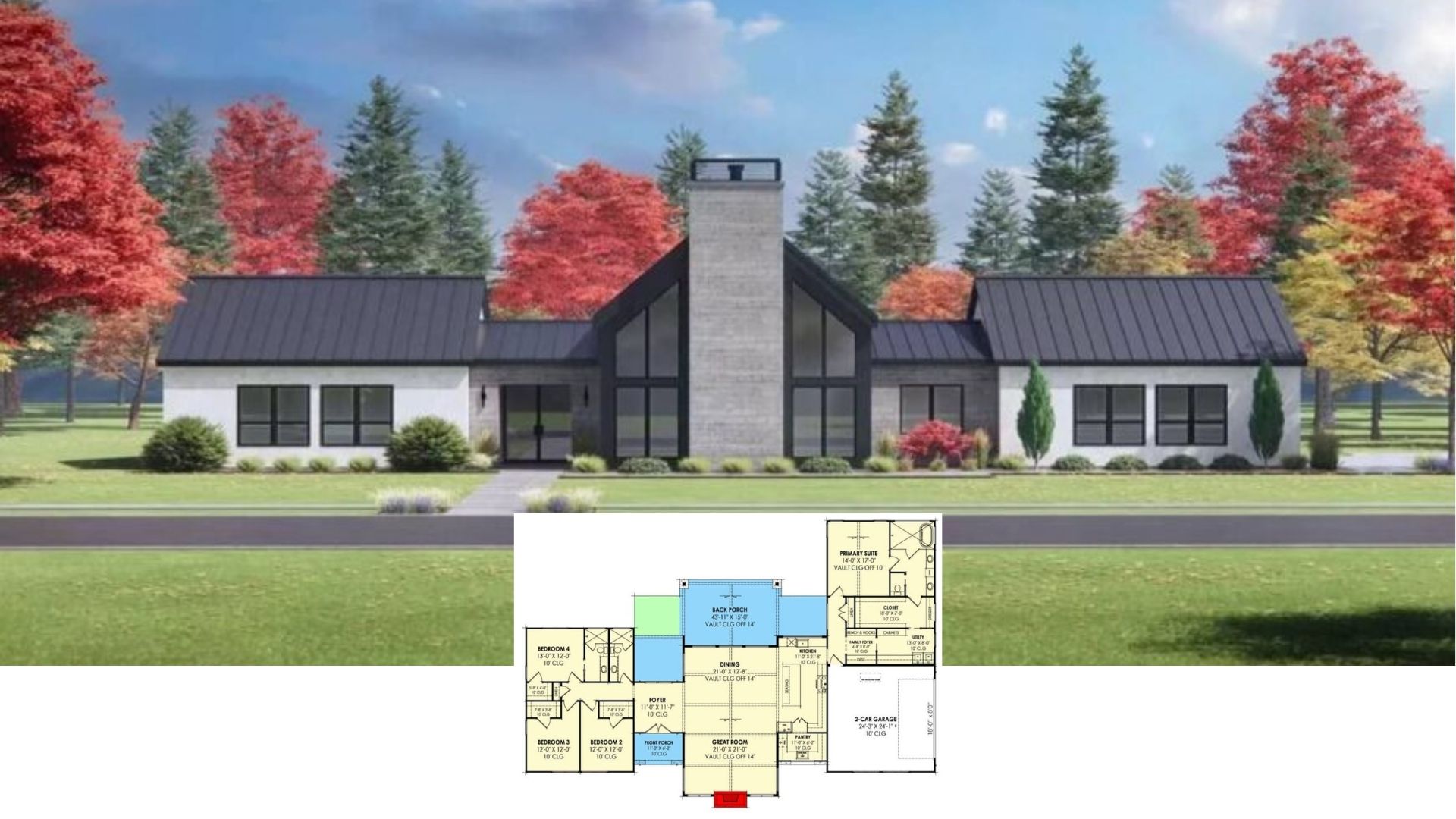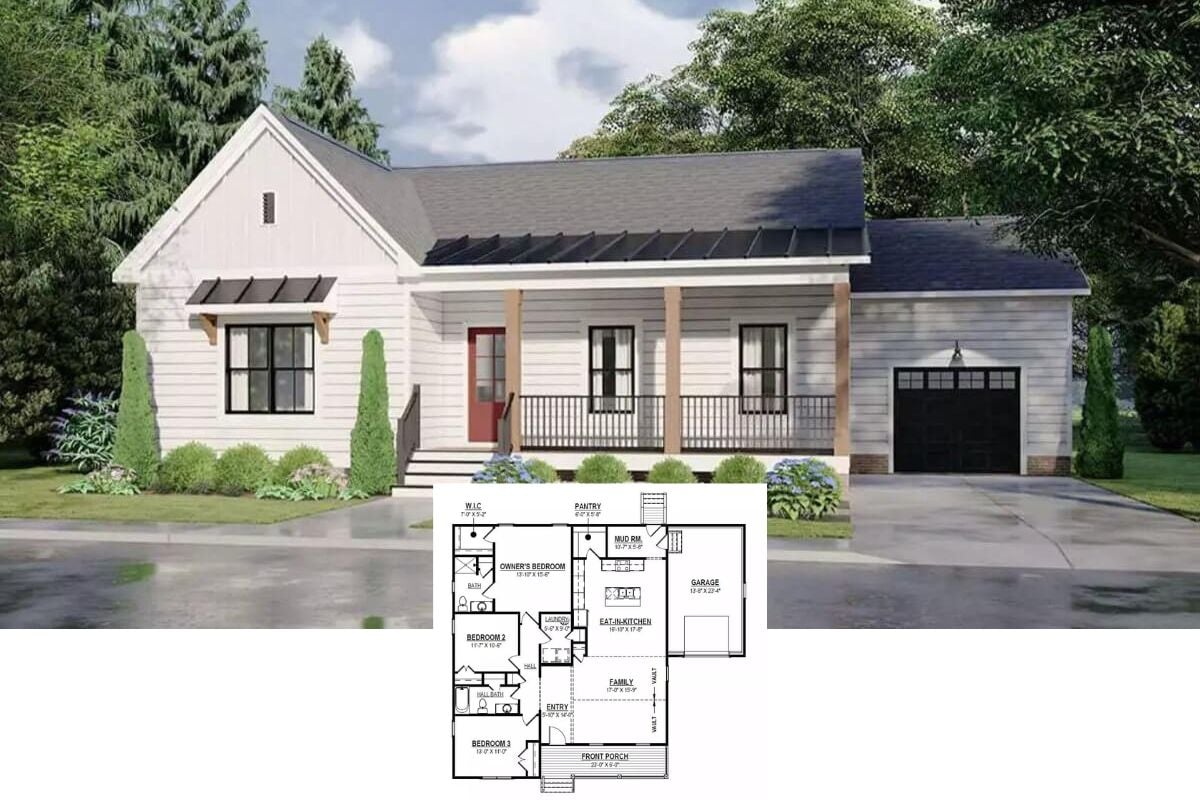
Specifications
- Sq. Ft.: 1,871
- Bedrooms: 3
- Bathrooms: 2.5
- Stories: 2
- Garage: 2-3
Main Level Floor Plan
Second Level Floor Plan
Front View

Rear View

Foyer

Pocket Office

Family Room

Family Room

Dining Area

Kitchen

Mudroom

Laundry Room

Bedroom

Jack & Jill Bath

Bedroom

Primary Bedroom

Primary Bathroom

Details
An attractive blend of vertical and horizontal siding, cedar shakes, and tasteful brick accents give this 3-bedroom country home an exquisite curb appeal. It includes an inviting front porch and a double garage that enters the home through the mudroom.
As you step inside, a cozy foyer greets you. It is flanked by a powder bath and a pocket office that offers a quiet space to work or study.
The family room, dining area, and kitchen are open to each other at the back of the home. A tray ceiling defines the family room while sliding glass doors extend the dining space onto the backyard where you can enjoy alfresco meals. The kitchen features L-shaped counters and a prep island with casual seating, ideal for quick meals.
Upstairs, all three bedrooms are located. Two bedrooms share a Jack and Jill bath while the vaulted primary suite comes with an ensuite full bath and a walk-in closet with direct laundry access.
Pin It!

Architectural Designs Plan 14866RK








