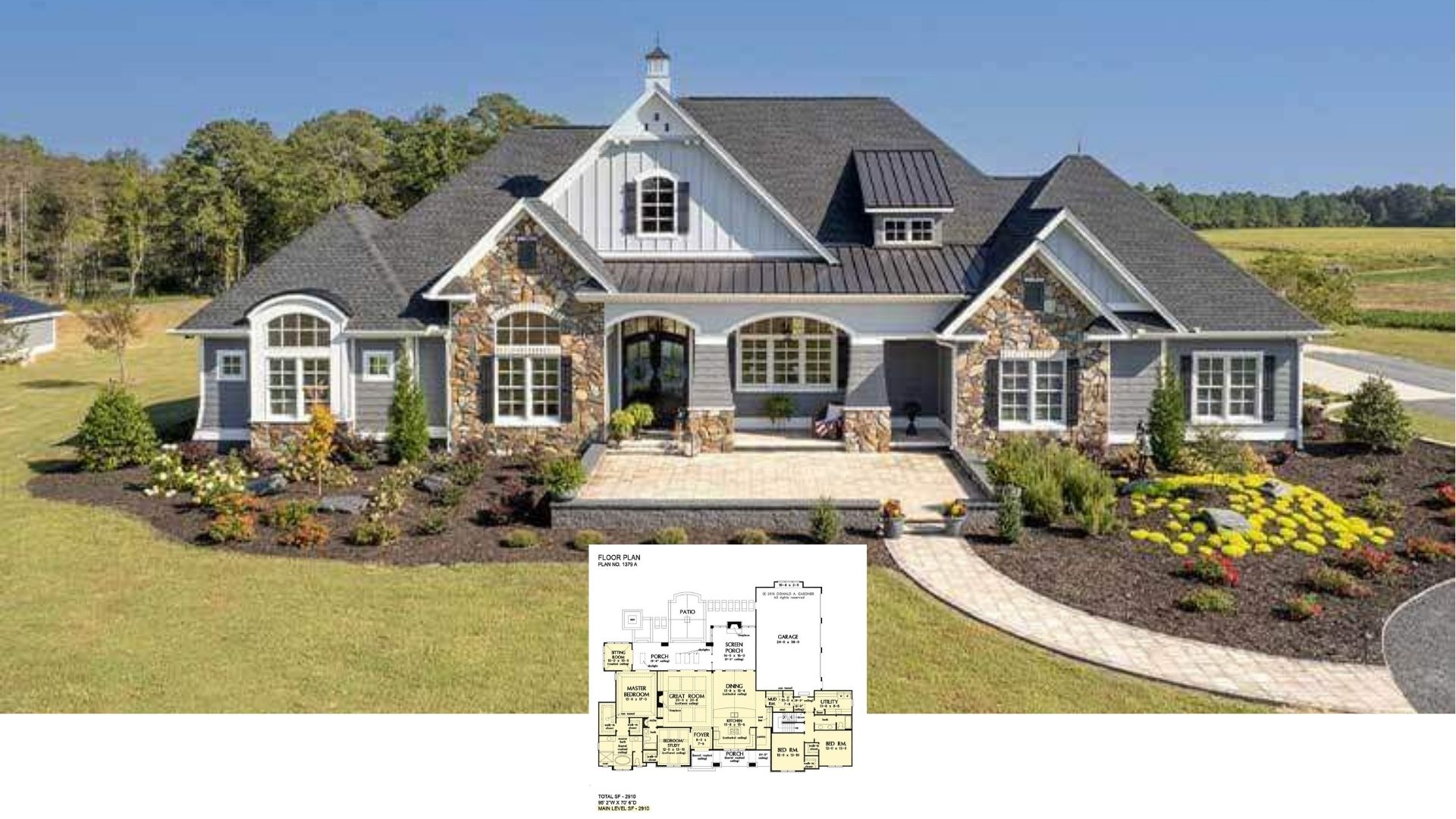Discover this stunning two-story New American craftsman home featuring 4,882 square feet of living space. This architectural beauty boasts two bedrooms and three and a half bathrooms, perfect for comfortable living. The angled garage offers space for four vehicles, while the large loft provides a versatile area for relaxation or entertainment. Embrace the perfect blend of traditional charm and modern convenience in this exceptional home.
Aesthetically Symmetrical Craftsman Home with Elegant Gabled Roof Design

An inviting New American craftsman home showcases symmetry with a harmonious blend of stone and siding on its exterior facade. The roof’s series of gables, paired with dark shingles, intricately contribute to the architecture’s depth and sophistication. Expansive windows across both floors flood the interior with natural light, enhancing the open ambiance. A curved driveway gracefully leads to a capacious three-car garage, while the entrance features a welcoming covered porch, with sturdy columns guiding visitors to the main door.
Main Floor Plan
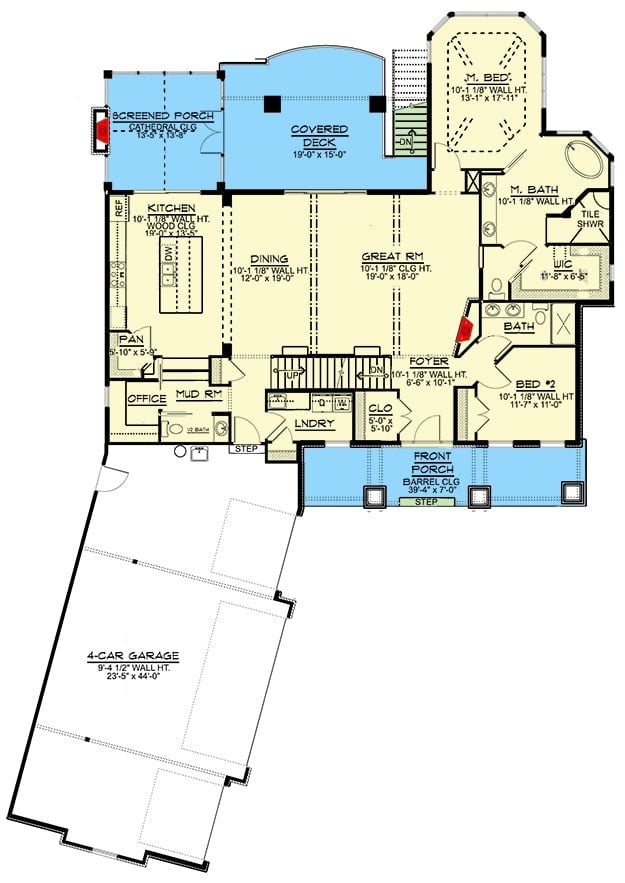
Stepping through a welcoming front porch with a distinctive barrel ceiling, an inviting foyer greets you at the entrance. A generously proportioned great room seamlessly connects to the dining area and a well-equipped kitchen, which boasts an island and a practical walk-in pantry for storage needs. Off to the side, a screened porch and a covered deck beckon for leisurely outdoor activities, adding to the overall versatility of this thoughtfully designed main level floor plan.
Source: Architectural Designs – Plan 135031GRA
Upper Level Floor Plan
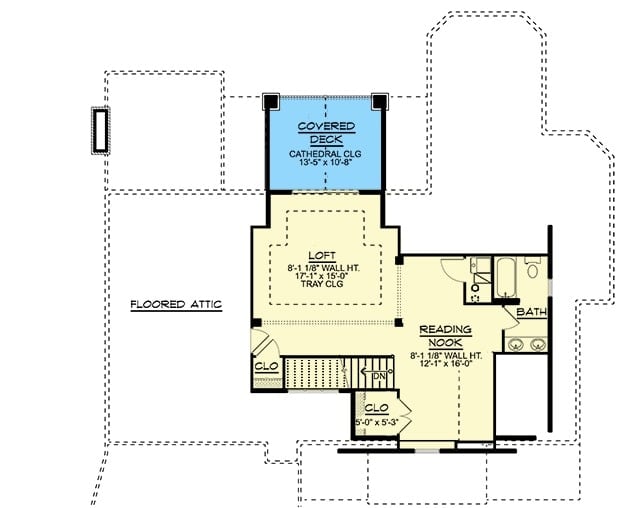
Explore the elegance of an upper level adorned with a cathedral ceiling-covered deck, perfect for outdoor relaxation. Within the loft area, the captivating tray ceiling adds dimension to the centrally located space, offering grand possibilities for personal expression. Adjacent to this is a cozy reading nook, boasting a precise ceiling height of 8’-1 1/8”, adding a touch of whimsical charm. Essential amenities like a bathroom and closet provide seamless functionality, enhancing both comfort and usability.
Lower Level Floor Plan
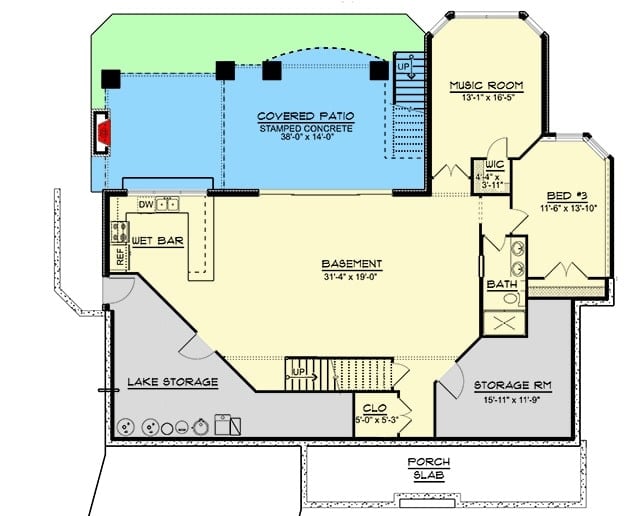
A central basement forms the heart of the lower level, offering a substantial 31’4″ by 19’0″ of versatile space. On the left side, a wet bar seamlessly connects to a specialized lake storage area, ideal for storing recreational gear. The right side features a music room and an adjacent bedroom, easily accessible via a hallway. A generous 38’0″ by 14’0″ covered patio, complete with stamped concrete flooring, crowns the upper section, offering an inviting outdoor retreat.
Source: Architectural Designs – Plan 135031GRA
Textured Facade with Stone Accents and Arched Porch
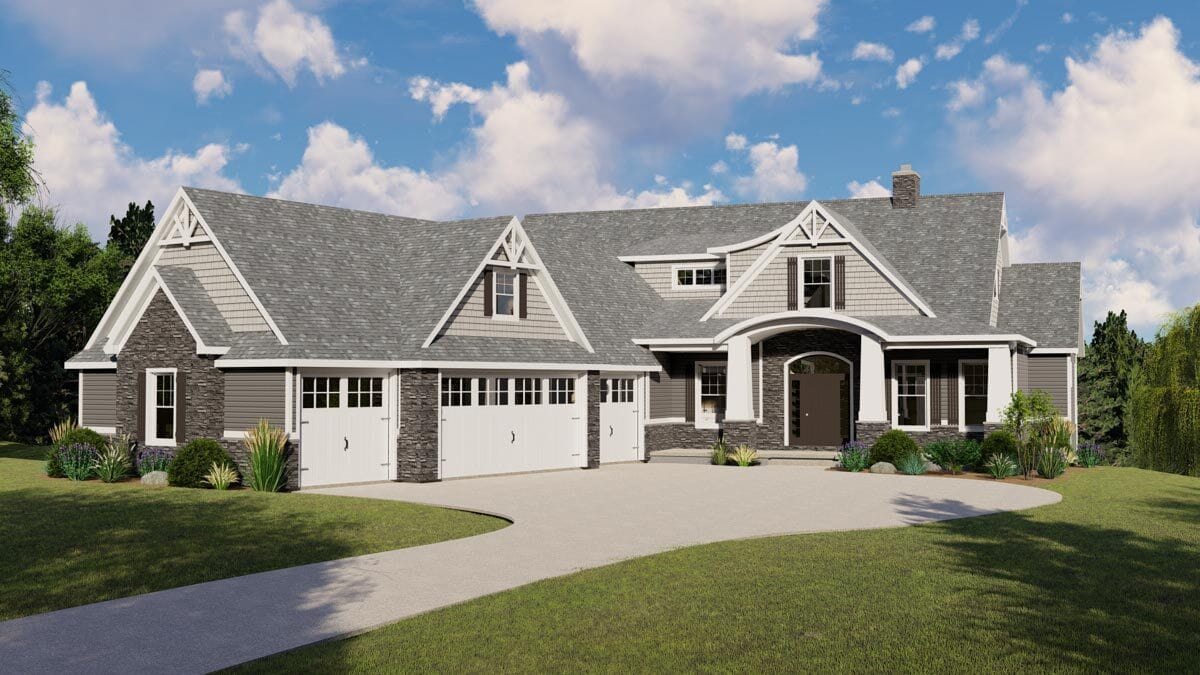
Grey siding and stone accents create a textured façade, attracting attention with their coordinated contrast. White-trimmed windows scatter across this front, their brightness offsetting the more neutral walls, while decorative hinges add a unique touch to the two-car garage. One key feature is the welcoming entrance, highlighted by a curved pathway leading to an arched porch with its stately white columns. Manicured lawns and scattered shrubs add a touch of natural greenery to the structured design, enhancing the overall appeal of this house plan.
Modern Home Design with Gable Roof and Garage Overlooking Manicured Lawn
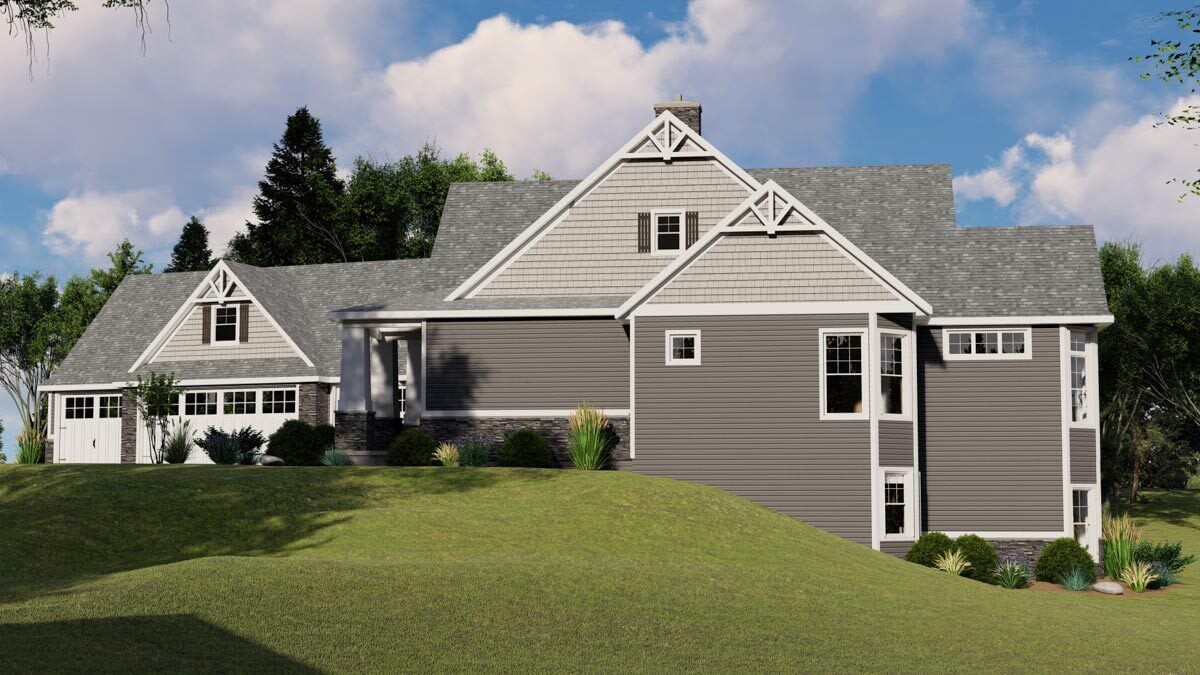
Gentle slopes cradle a sleek structure adorned in gray with crisp white trim, setting a visual melody of contrasts. Gables and varied rooflines lend complexity and depth, crafting a distinctive profile that draws the eye upward. Dual garage doors framed by neat shrubs enhance the façade’s balance, while tall windows promise sunlight-filled interiors, inviting nature into the heart of the home’s design.
Angled View of the Two-Story House with its Gabled Roof and Stone Chimney
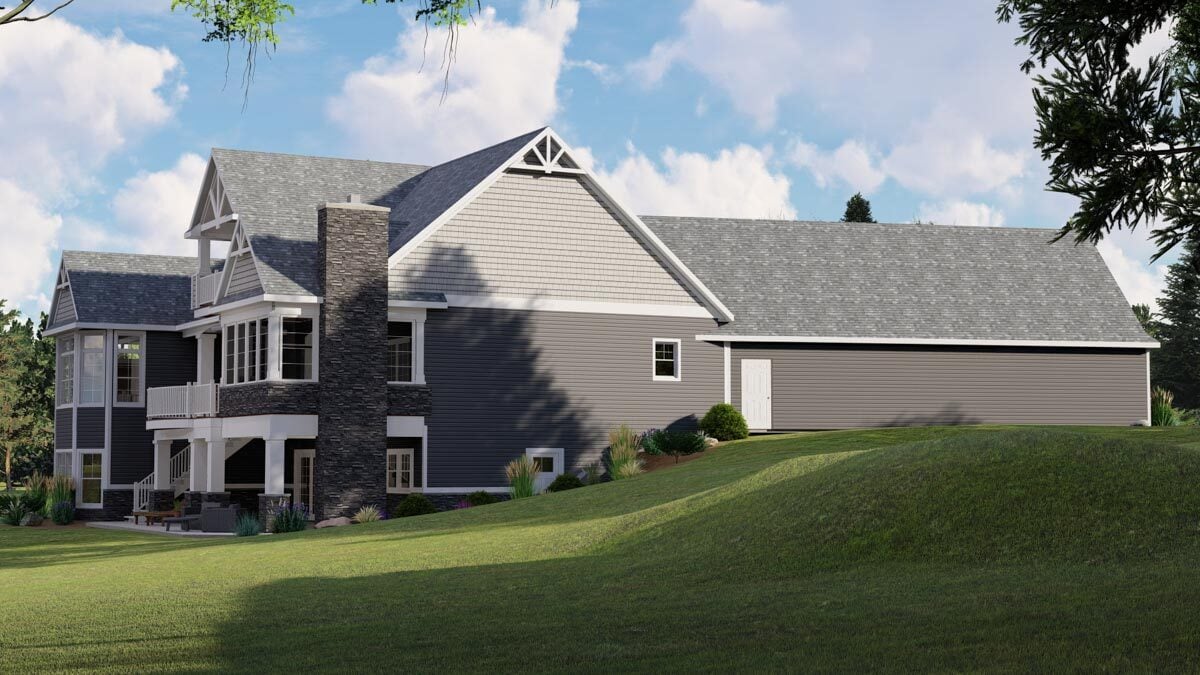
An eye-catching two-story structure showcases a striking gabled roof, complementing the dark wood trim that contrasts harmoniously with the siding. The expansive windows on both levels invite a flood of natural light, offering panoramic views of the lush surroundings. Anchoring the design is a tall stone chimney rising elegantly from the patio, hinting at the warmth of a fireplace inside. Framed neatly with manicured grass and subtle shrubs, the front yard exudes tidiness and order.
Dual-Gable Design with Expansive Water-View Balcony
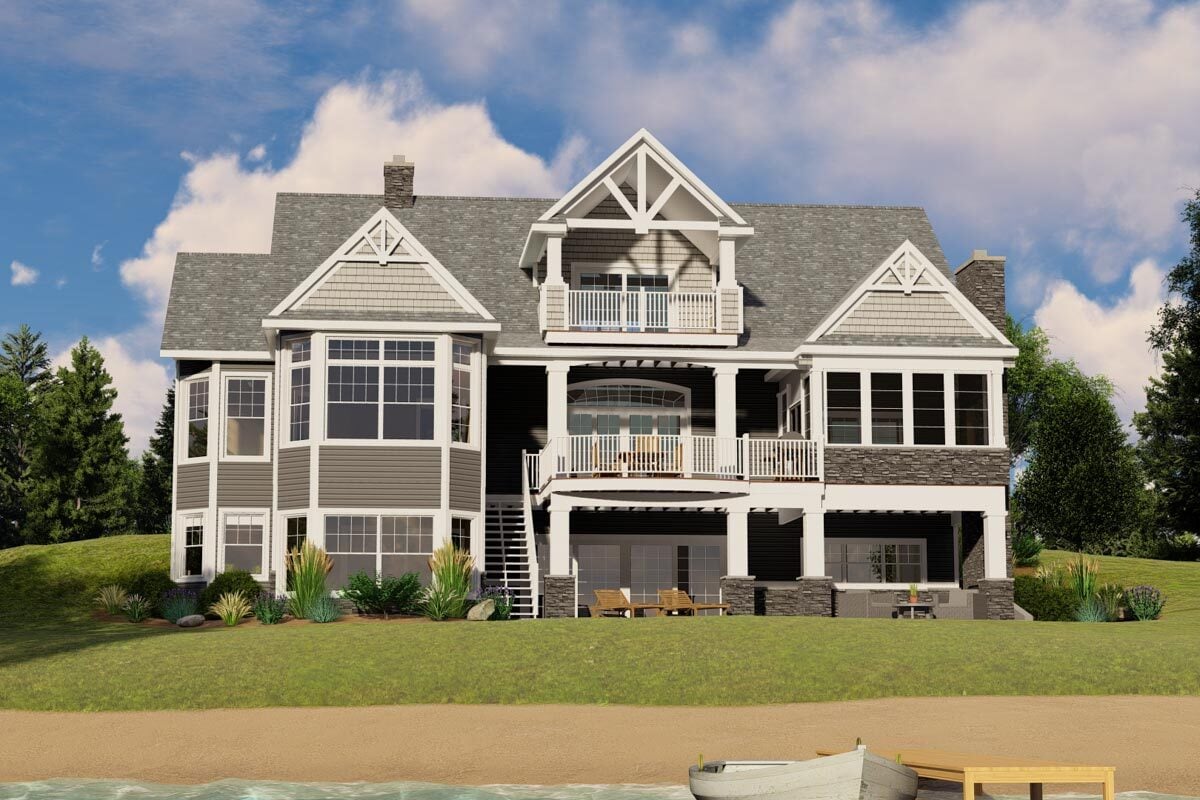
A striking dual-gable roof graces this multi-story home, featuring grey shingles that contrast with the white-framed windows, providing abundant natural light to the interior. The symmetrical design highlights notable features like a spacious second-story balcony, which offers sweeping views of the sandy area and the nearby boat, perfect for maritime enthusiasts. Enhancing its robust character, the home showcases white railings and stone accents, set against darker siding, while a lush green lawn stretches toward a tree-lined horizon, merging architecture with its picturesque environment.
The Balcony Offers Great Views of the Natural Surroundings the Building Blends Into
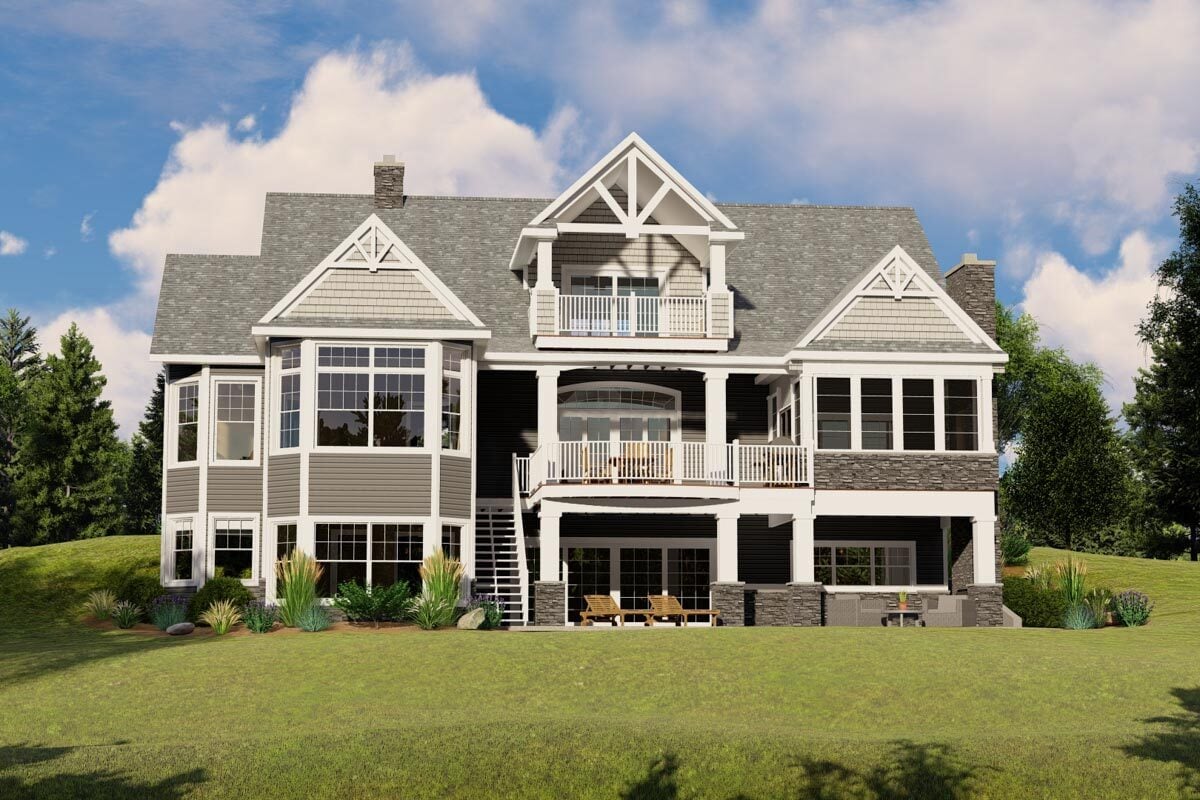
At the center, a large balcony with a crisp white railing stands out, offering a functional space for admiring the surrounding lawn. The gabled roof, adorned with matching shingles, enhances the cohesive aesthetic, while abundant windows ensure a light-filled interior. Carefully arranged plants at the front add a touch of natural elegance, softening the architectural lines.
Source: Architectural Designs – Plan 135031GRA



