Welcome to a stunning contemporary New American home that offers an open-concept layout. Spread across 2,061 square feet, this single-story house features 3 cozy bedrooms and 2 modern bathrooms, making it a perfect fit for families. The design integrates a three-car garage and a beautifully curated exterior that’s sure to catch the eye.
Contemporary Design with Herringbone Garage Doors and Glass Entrance

Starting with one of the largest attractions, the dual garage doors, adorned with a distinctive herringbone pattern and enhanced by small, rectangular windows, add a hint of character to the facade. Above both the garage doors and the glass entrance, strategically placed outdoor lighting ensures the front remains brilliantly illuminated even after sunset. A thoughtfully placed large window, framed with bold contrasting trim, draws attention on the right, complementing the minimalist landscaping that softly frames the structure’s foundation. This layout beautifully integrates the open concept living focus of a 3-bedroom, single-story New American home.
The Floor Plan
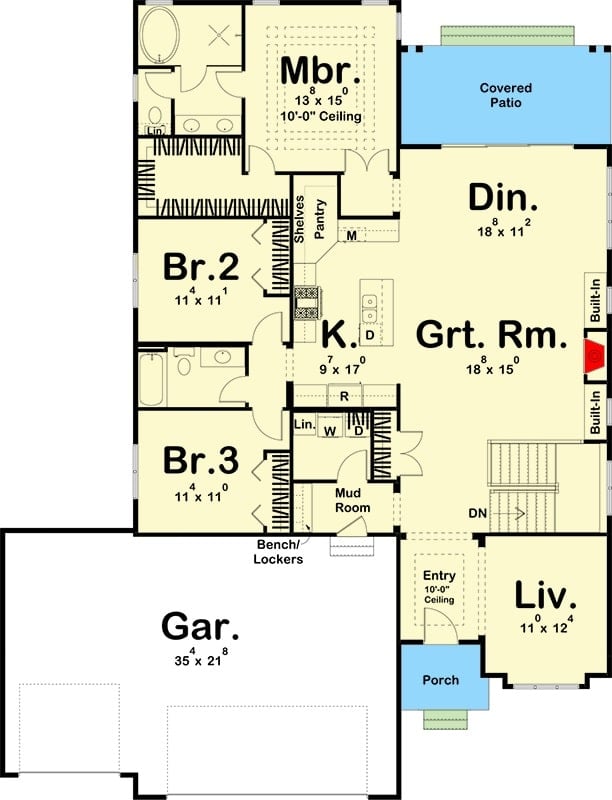
Exploring this single-story, three-bedroom layout reveals a thoughtful design that centers around a versatile great room, encouraging interaction and relaxation. The spacious 18 x 15-foot great room seamlessly links to the dining area and kitchen, promoting easy access to the adjoining covered patio for outdoor enjoyment. Meanwhile, practical considerations are not overlooked, with a strategically placed mud room and laundry area enhancing the functionality of the two-car garage.
Source: Architectural Designs – Plan 62320DJ
Sleek Home with Thoughtful Paneling and Glass Accents
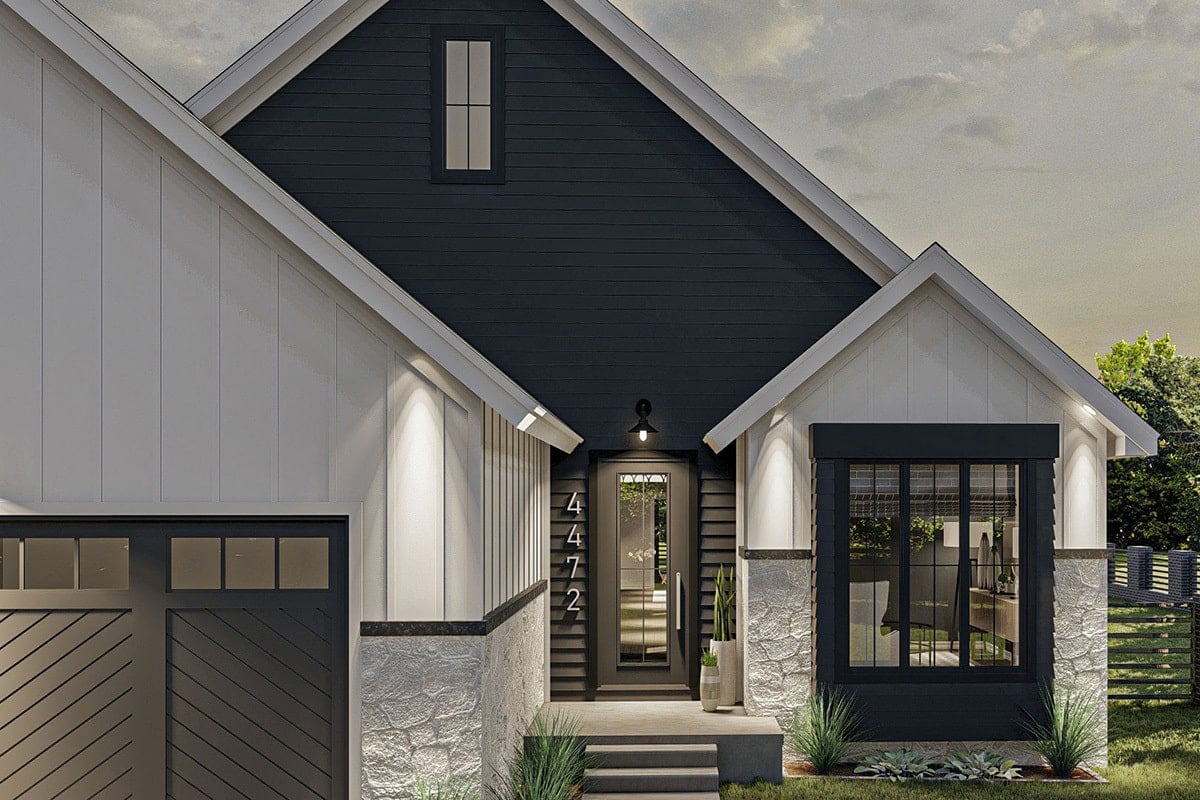
Combining contrasting dark and light paneling, the residence offers a striking visual appeal, inviting curiosity and admiration. The entrance exudes sophistication with its glass-paneled door, illuminated softly by a singular overhead light that gently highlights the sleek finish. Address numbers stand out confidently against the black siding, ensuring easy identification, while the garage design mirrors the home’s window style with its small rectangular panes, adding cohesion. Elegant planted greenery and robust stone facades provide a natural balance to the design, grounding the contemporary elements with organic charm.
Sleek Entryway with Artistic Flair and Natural Light
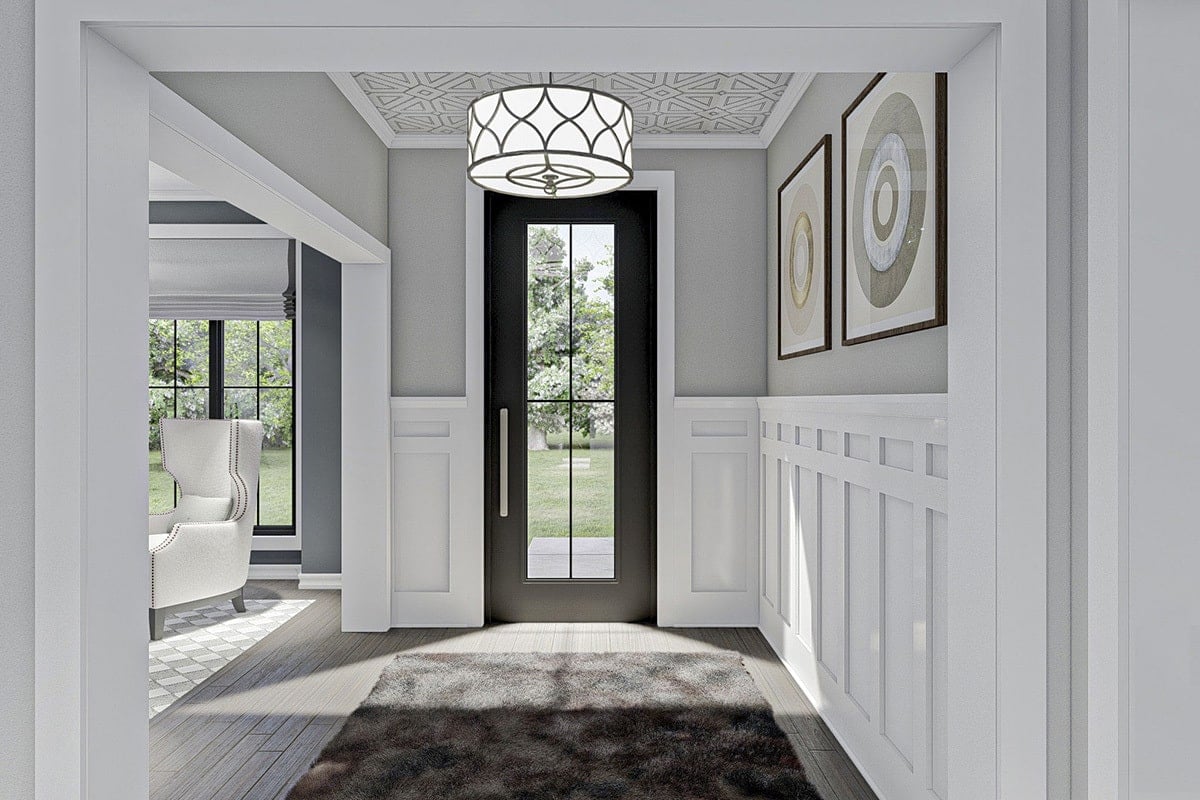
This inviting entryway combines elegance with a touch of artistic whimsy, thanks to its glass-panel door framed in striking black that floods the space with daylight. Positioned thoughtfully to balance the room, two circular abstract art pieces add a creative spark to the walls on the side. A geometric ceiling pattern draws attention upward, complemented by a contemporary light fixture hanging in the space. The wainscoting provides a subtle texture that completes the aesthetic, while the glimpse into the next room reveals a high-backed chair and expansive windows, bridging the interior with the green spaces beyond.
Elegant Dining Space with Inviting Garden Views
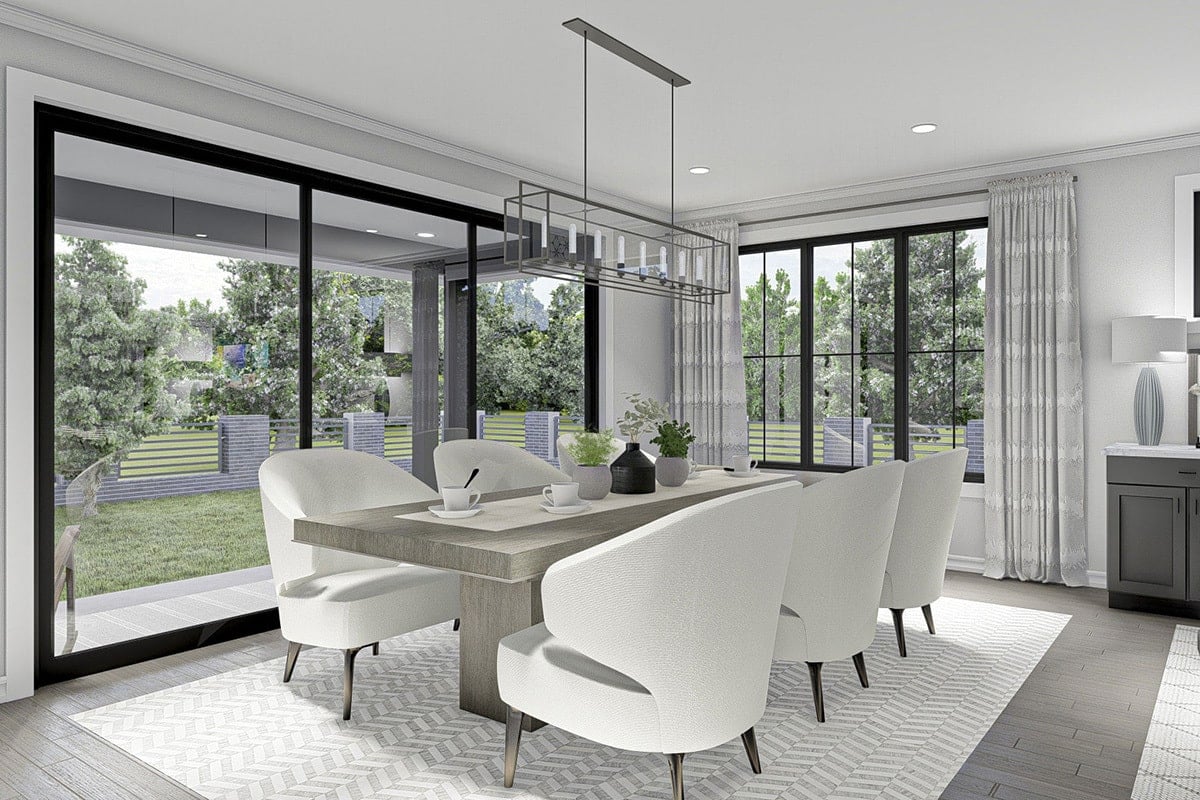
Gliding open the expansive sliding glass doors reveals a spacious dining room where the outdoors gracefully blend with the inside world. A large wooden table, its natural grains highlighted by sunlight, anchors the room, surrounded by white upholstered chairs that promise comfort. Overhead, a sleek light fixture draws attention upward, balancing between functional illumination and decorative flair. Adding a breath of freshness, strategically placed potted plants infuse the space with life, harmonizing beautifully with the surrounding light-colored elements and natural garden vistas visible through the generous windows.
Grey and White Living Room with Geometric Flair
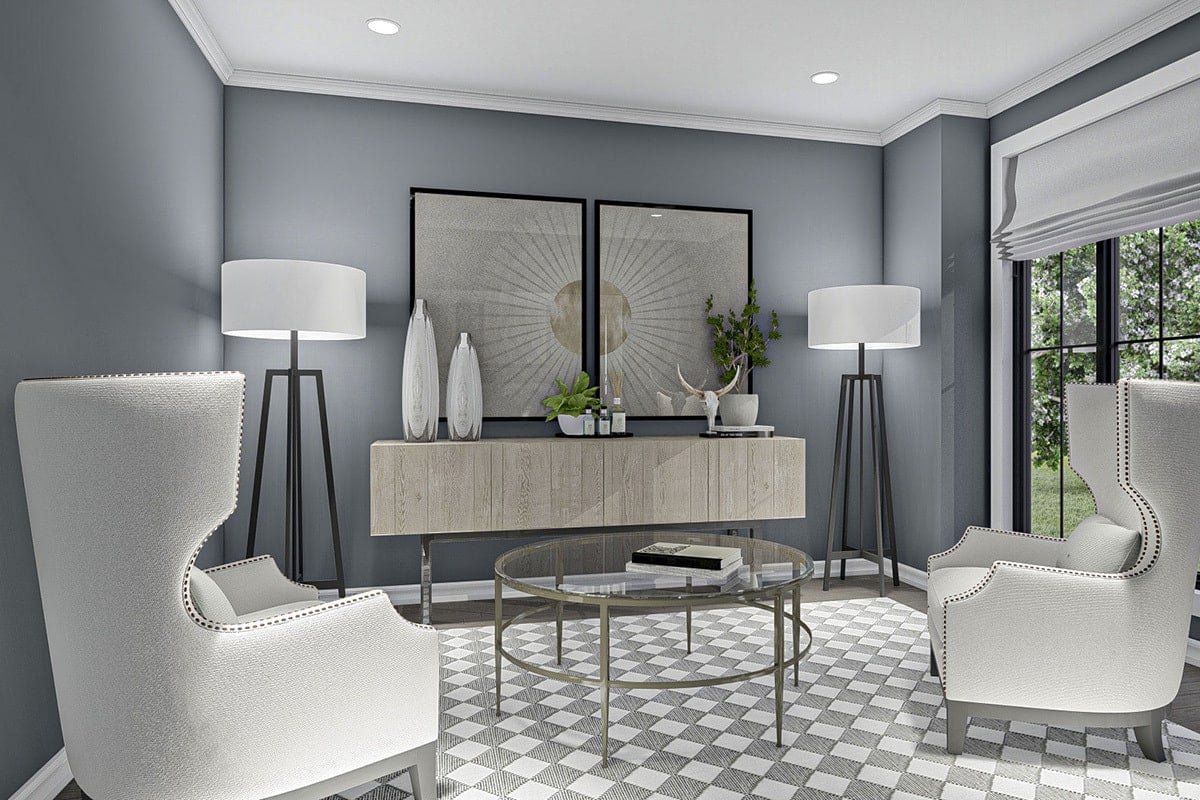
Soft grey walls framed with crisp white crown molding establish a subtle yet refined backdrop in this living room. Two plush white armchairs, adorned with studded detailing, create an inviting conversation area around a sleek round glass coffee table. Below, a striking black and white checkered rug injects a bold geometric touch that contrasts beautifully with the room’s muted tones. Further adding to the ensemble, a suspended wooden console on the far wall showcases decorative pieces, including crisp white vases and a sprightly plant, while large windows bathe the space in natural light, highlighting its modern elegance.
Contemporary Kitchen Features Geometric Backsplash and Island Lighting
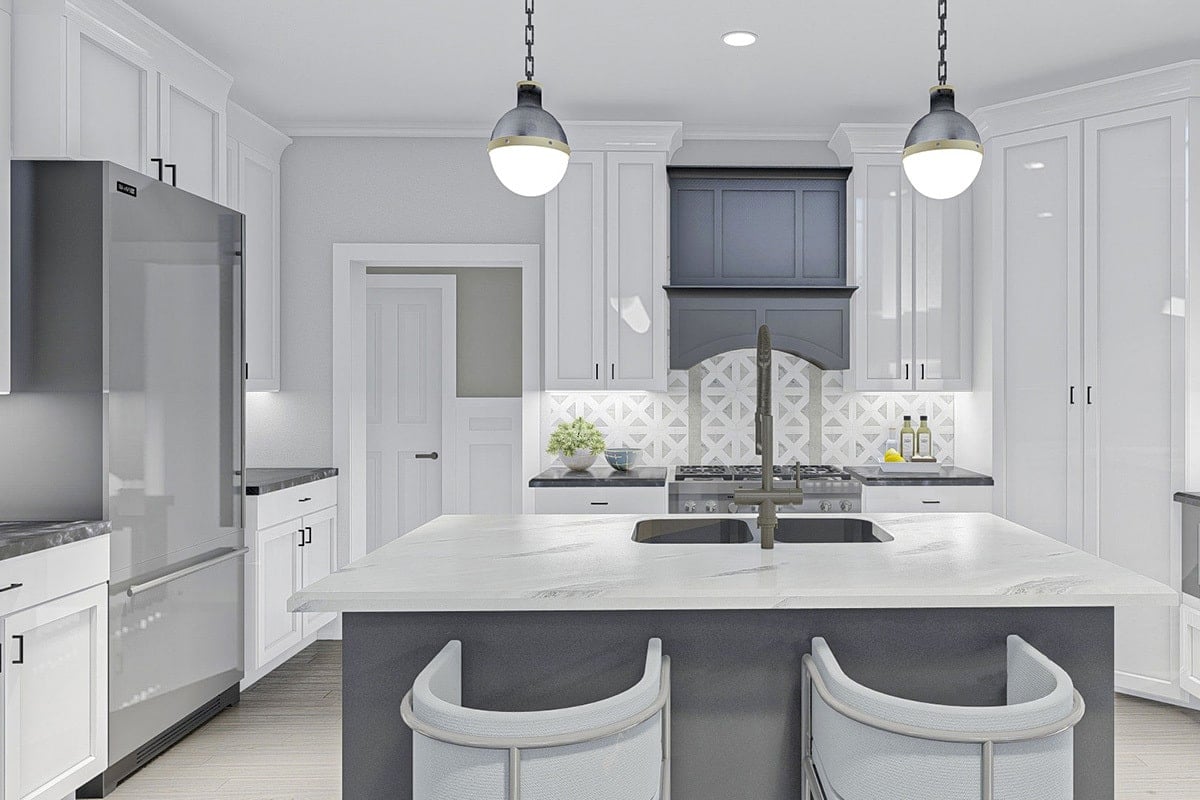
This kitchen design showcases a harmonious blend of functionality and style, centered around a sleek white island with a built-in sink. Two pendant lights elegantly illuminate the workspace, creating a warm and inviting atmosphere for meal preparation or casual gatherings. High white cabinets offer plentiful storage, complemented perfectly by the dark range hood that adds depth over the stove area. The geometric patterned tile backsplash, extending from the counters to the upper cabinets, serves as a focal point, bringing texture and visual intrigue to the space. Stainless steel appliances, including a refrigerator and stove, integrate smoothly, emphasizing the home’s cohesive and contemporary aesthetic.
Symmetrical Living Room Design with Geometric Tile Fireplace
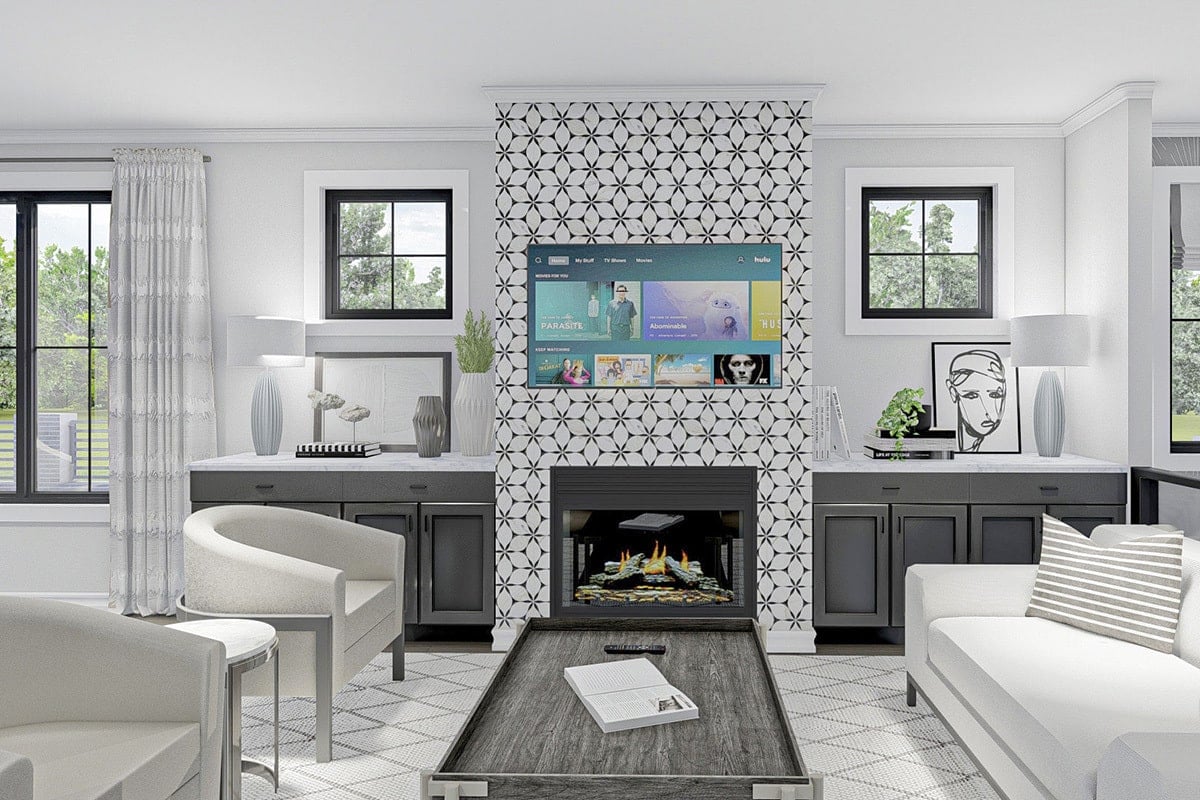
Natural light dances through twin black-framed windows, illuminating the thoughtful symmetry of this living room. Commanding attention, the fireplace showcases an intriguing geometric tile pattern, seamlessly integrating a flat-screen TV to keep entertainment options at your fingertips. Balanced by white armchairs, a central sofa, and contrasting dark cabinets, the space exudes a harmonious blend of functionality and aesthetic refinement within this thoughtfully planned house.
Neutral Tones and Natural Light in Spacious Bedroom
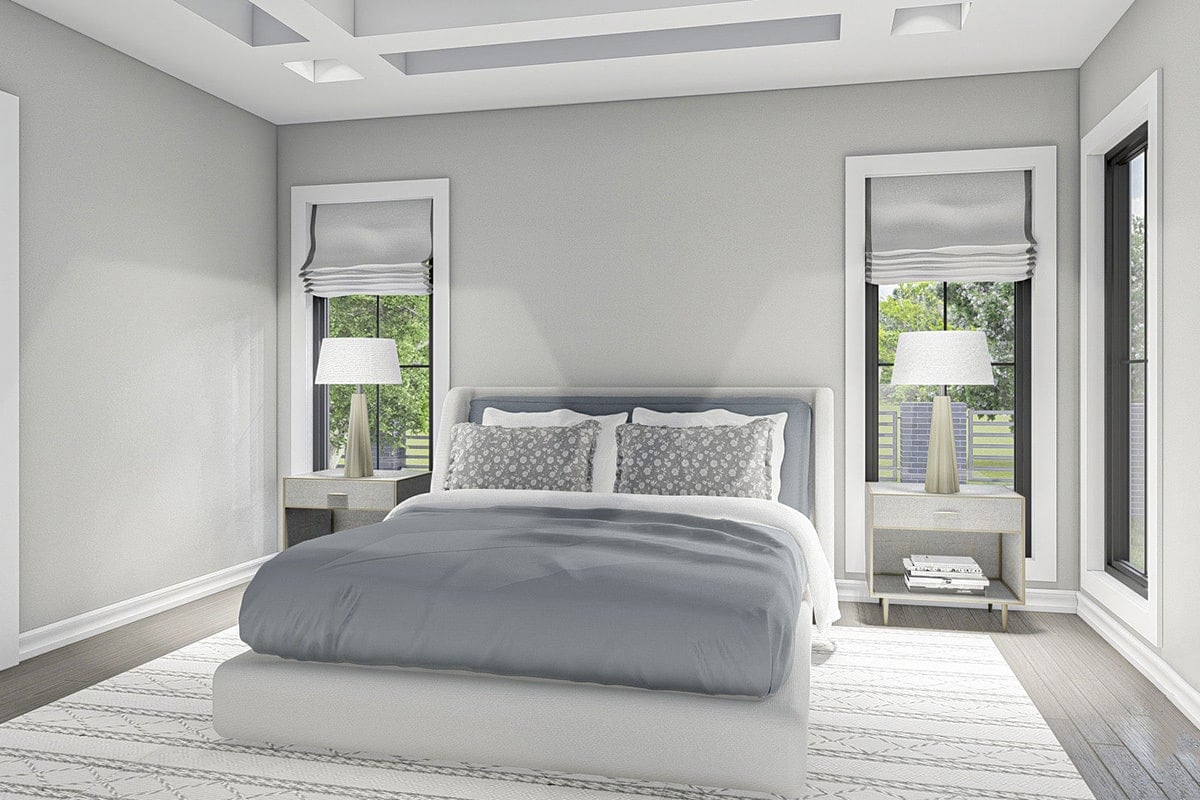
Dominating the room is a generously-sized bed adorned with a soft gray duvet, exuding comfort and inviting relaxation. Two strategically placed side tables with lamps create a balanced aesthetic, contributing to the harmonious design. Roman shades filter sunlight through expansive windows, enhancing the room’s bright openness and emphasizing the understated elegance of the furnishings. Textured lightly, a subtle-patterned rug softly contrasts with the glossy hardwood floor, drawing all elements of this house’s key living space together.
Gabled Roof Accent on Light-Sided Home Exterior
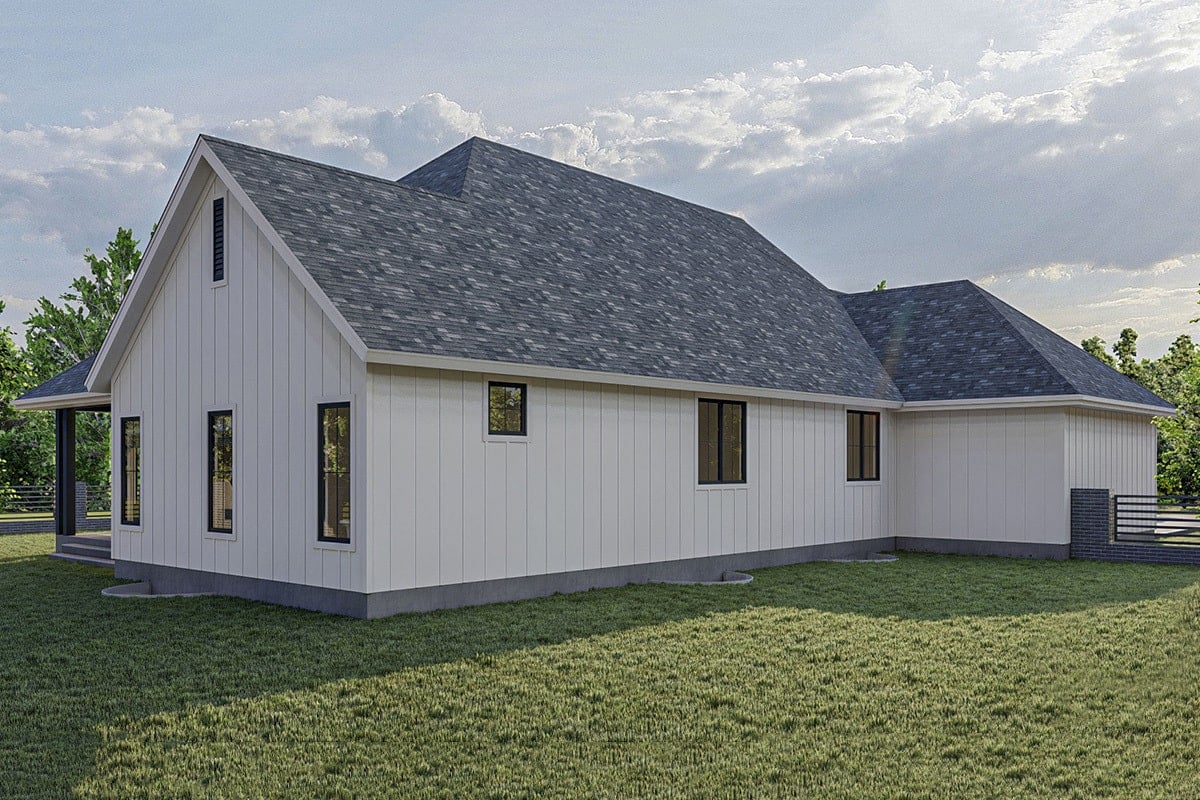
Highlighted by its gabled roof, this home boasts light-colored vertical siding that elegantly contrasts with gray shingle roofing. Tall, rectangular windows punctuate the exterior, inviting plentiful daylight to flood the interior spaces. Elevated on a sturdy concrete foundation, the structure ensures durability while harmonizing with the expansive grassy yard that surrounds it on all sides. The thoughtful combination of elements speaks to a seamless blend of form and function, offering both aesthetic appeal and practicality.
Inviting Wraparound Porch with Light Exterior and Dark Roof
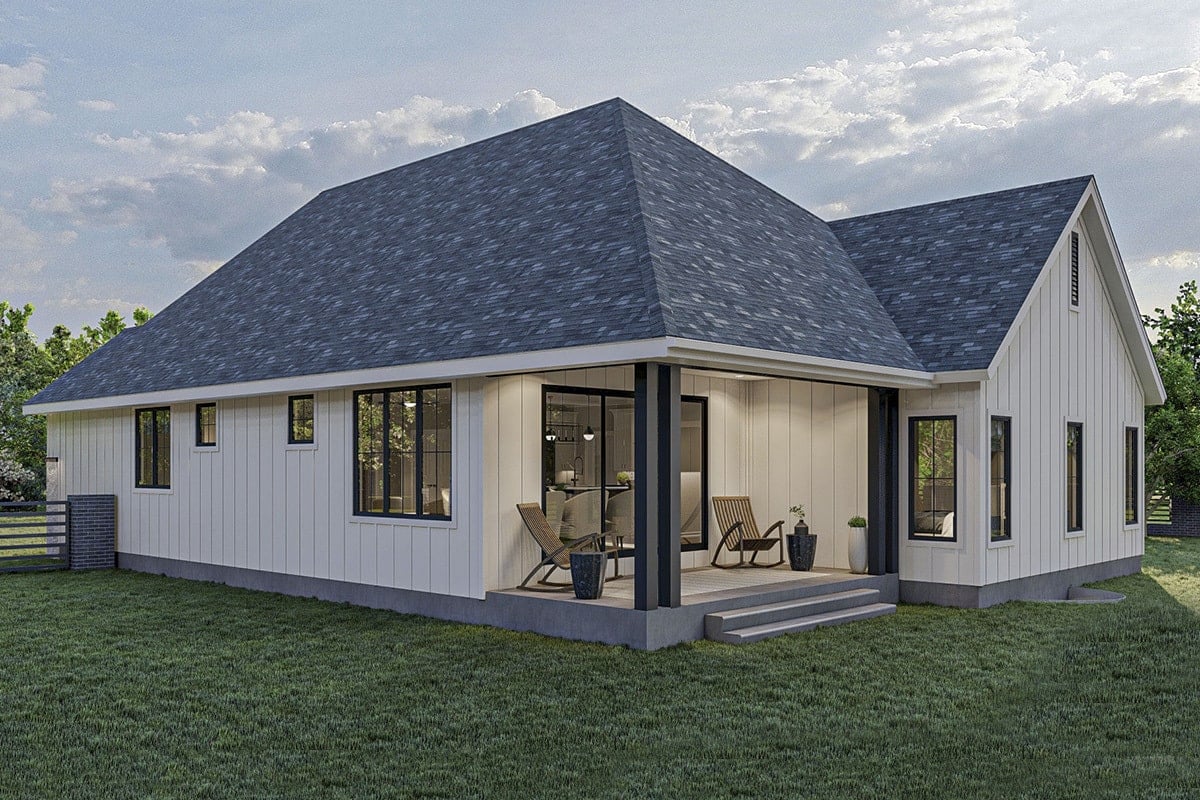
This single-story house plan artfully balances a light-colored exterior with a striking dark grey roof, offering a visually pleasing contrast. Prominent black columns support a wraparound porch, creating an inviting space that blends seamlessly with the surrounding landscape. The porch, thoughtfully arranged with chairs and potted plants, encourages relaxation and social interaction while large rectangular windows enhance the home’s interior brightness by allowing ample natural light. Carefully maintained steps connect the porch to an extensive lawn that wraps around the property, hinting at generous outdoor living potential.
Source: Architectural Designs – Plan 62320DJ






