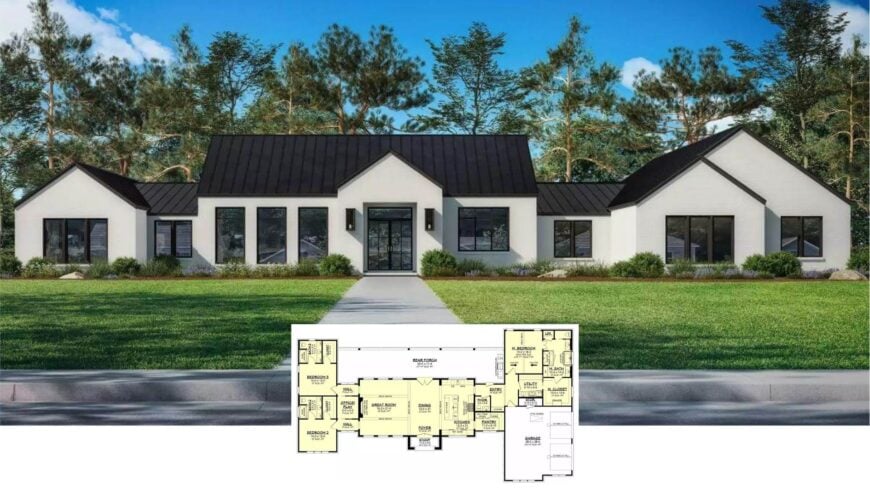
Welcome to an innovative architectural wonder, showcasing an impressive 2,650 square feet of expertly designed space across 1 story. This exquisite home includes three spacious bedrooms and three-and-a-half luxe bathrooms, each integrated into a layout designed for both style and comfort.
The home also features a 2-car garage. My favorite part is the expansive rear porch that stretches across the back, blurring the lines between indoor and outdoor living, and making it the perfect spot for gatherings or a quiet evening under the stars.
Polished Contemporary Home with a Bold Black Roof
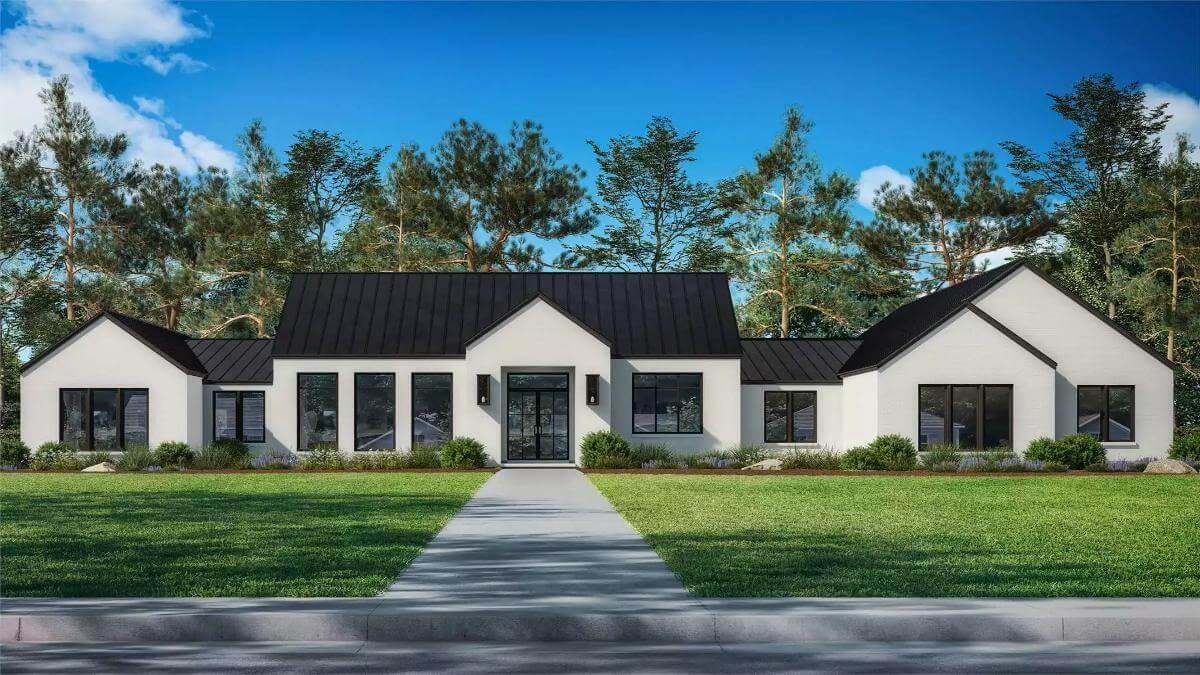
If you’re wondering about the architectural style, this home exemplifies a contemporary aesthetic with its minimalist facade and bold black metal roof. The clean lines and symmetrical windows perfectly emphasize this approach, creating a harmonious integration with its lush surroundings.
As you explore the interior, you’ll notice the seamless flow and functional design, where each room connects artfully to the next, promoting an open and inviting atmosphere that’s ideal for contemporary living.
Spacious Floor Plan Highlighting an Expansive Rear Porch
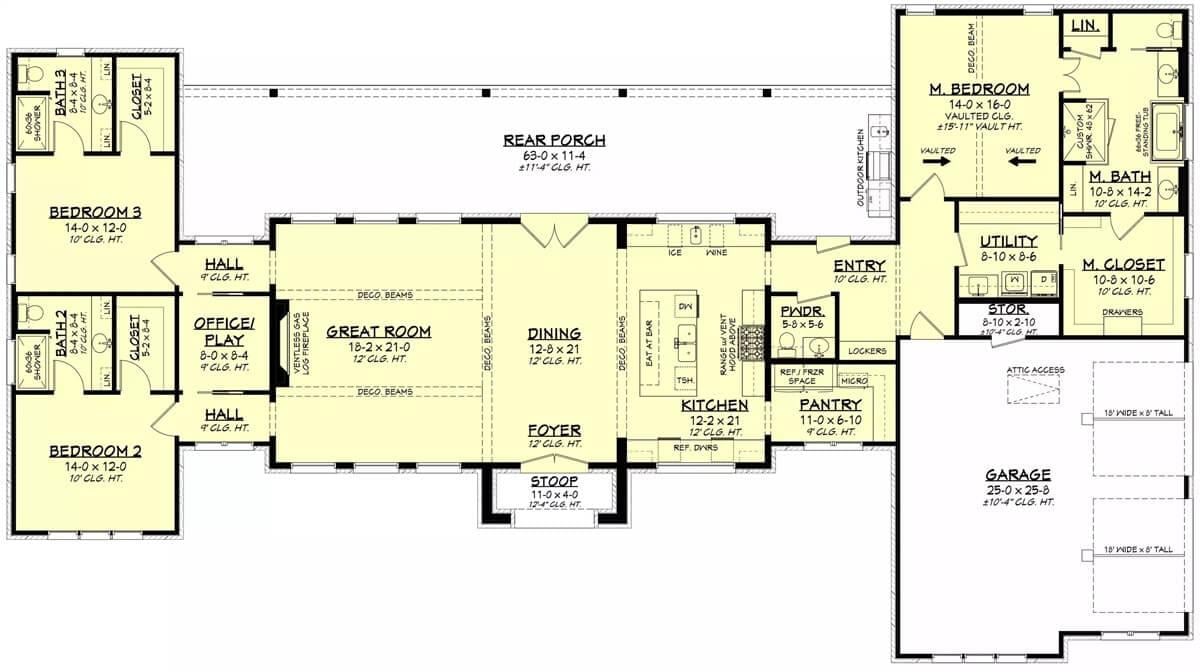
This thoughtfully designed layout features a central great room flanked by an open kitchen and dining area, perfect for entertaining. With three bedrooms, including a master suite with a vaulted ceiling, the plan offers privacy and comfort.
Notably, the expansive rear porch spans nearly the entire width of the home, creating an ideal space for outdoor gatherings.
Check Out This Floor Plan’s Generous Closet Space and Seamless Flow

This floor plan highlights a central openness, with a spacious kitchen seamlessly connecting to the dining and living areas. I love how the design emphasizes functionality with ample closet space strategically placed near the bedrooms.
Featuring a well-organized layout, the plan ensures a smooth flow from one room to the next, ideal for innovative living.
Source: The House Designers – Plan 9281
Stunning Minimalist Façade Under a Deep Twilight Glow
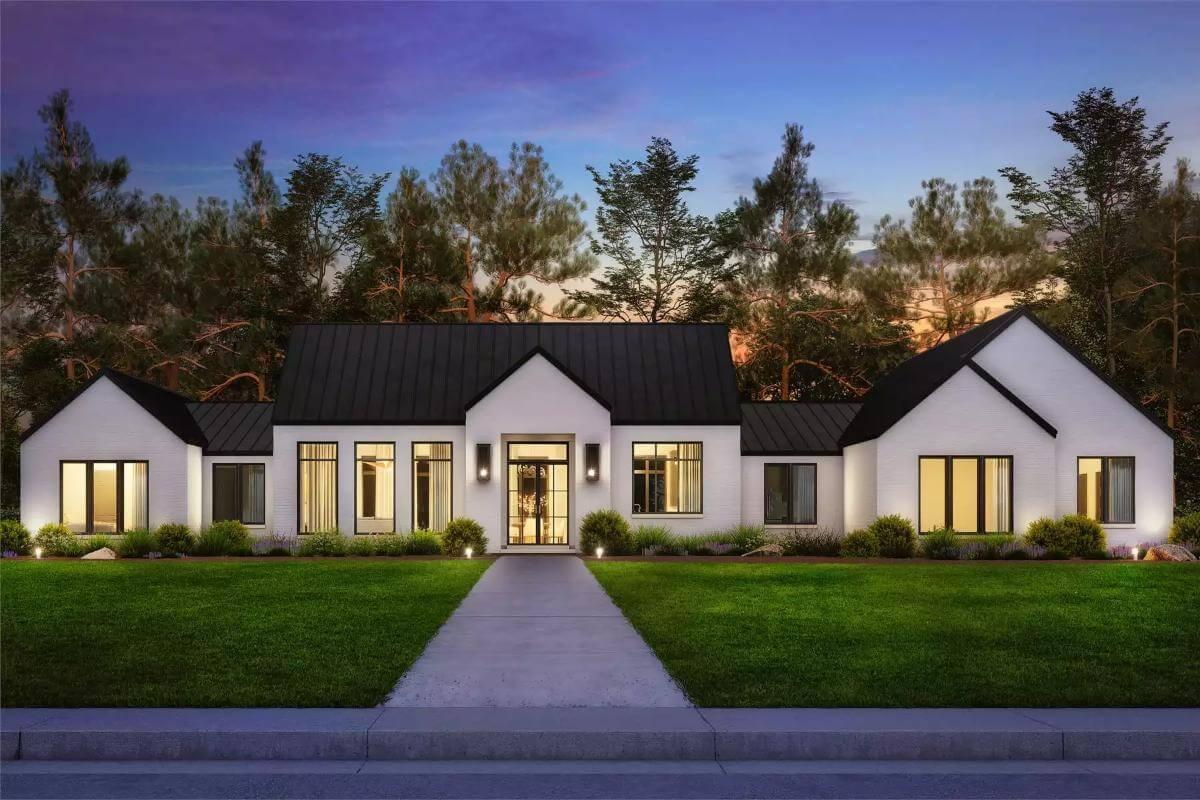
This home’s exterior is a vision in symmetry, with its white facade beautifully contrasted by the bold black metal roof. The large, vertically aligned windows create an exquisite rhythm, making the entrance feel grand yet inviting. I love how the lush greenery adds a natural softness, perfectly framing the home as the twilight sets in.
Look at These Twin Gable Roofs and Crisp Black Accents

This contemporary home features a polished design with striking twin gable roofs that add a sense of symmetry and grace. I admire how the black accents, including the garage door and window frames, create a bold contrast against the light facade.
The surrounding greenery enriches the visual appeal, making the house seamlessly blend with its natural setting.
Admire the Symmetrical Layout and Expansive Windows

This minimalist home showcases a balanced design with a striking black metal roof and bright white facade. The large, strategically placed windows allow natural light to flood the interior, while offering views of the lush greenery surrounding the home.
I love how the smooth lines and minimalistic approach create a peaceful and inviting atmosphere.
Spotlight on This Living Room’s Striking Marble Fireplace

This living room boasts a stunning marble fireplace that immediately draws the eye, set against a backdrop of refined, contemporary lines. The space is filled with light pouring through expansive windows, making the room feel open and airy.
A unique ceiling fan with wooden blades adds a touch of warmth and complements the minimalist wooden furniture pieces.
Look at the Glass Globe Chandelier Highlighting This Dining Area

This dining room makes a statement with its striking glass globe chandelier suspended above a wooden table. The room effortlessly blends sophistication and warmth, with soft chairs providing a comfortable seating arrangement.
Large windows and doors flood the space with light, connecting the innovative interior seamlessly with the outdoor greenery.
Notice the Butcher Block Island and Stunning Cabinetry
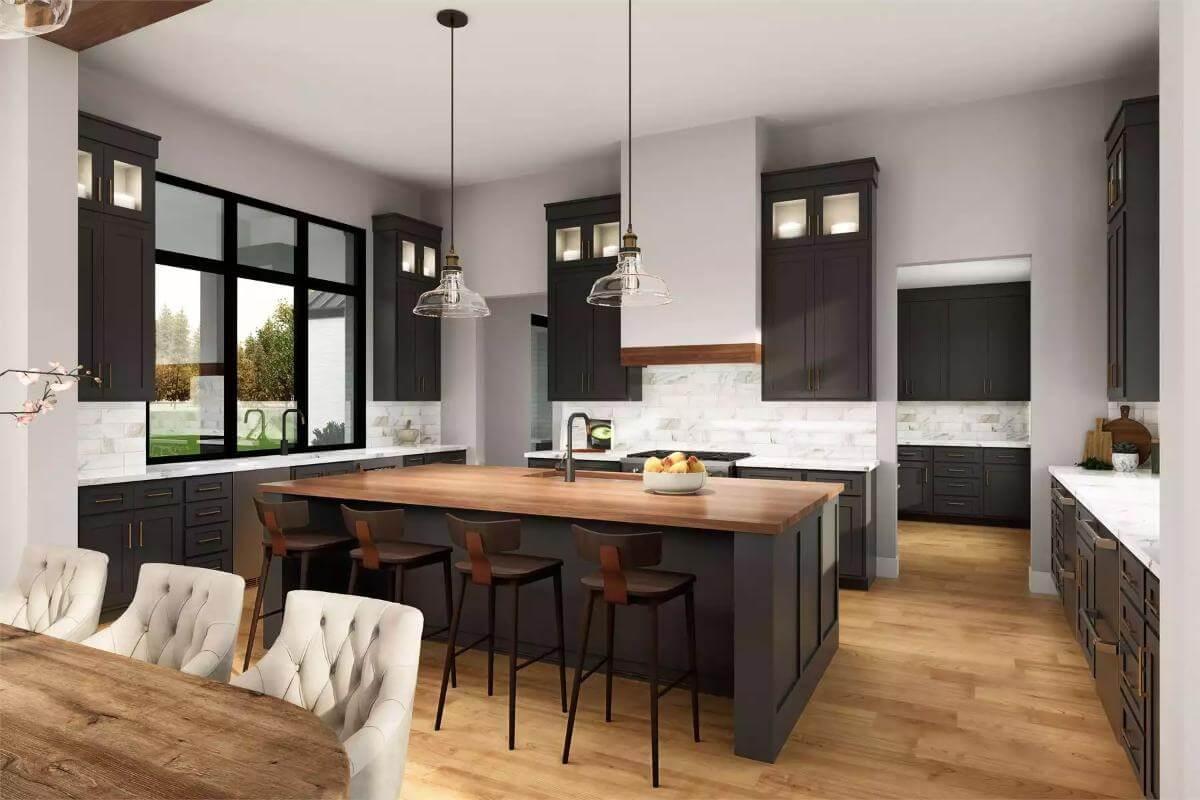
This kitchen makes a bold statement with a central island that adds warmth and practical beauty to the space. The combination of dark cabinetry and smooth white countertops creates a striking contrast, accentuated by the pendant lighting.
I love how the large windows flood the room with natural light, seamlessly integrating the kitchen with the outdoor scenery.
Luminous Bedroom Featuring a Striking Chandelier

This bedroom combines refinement and warmth with a commanding black chandelier that adds a touch of drama. The neutral tones in the bedding and rug create a harmonious atmosphere, while the windows invite abundant light.
A forest landscape painting above the bed connects the undisturbed interior with the lush views outside.
Refined Bathroom with a Striking Freestanding Tub and Pendant Light

This sophisticated bathroom features a rectangular freestanding tub that serves as the focal point, enhanced by a layered pendant light. The minimalist design is complemented by wooden vanities with open shelving, adding warmth to the space.
Large windows offer expansive views while letting in ample natural light, harmonizing the sophisticated style with a touch of tranquility.
Source: The House Designers – Plan 9281






