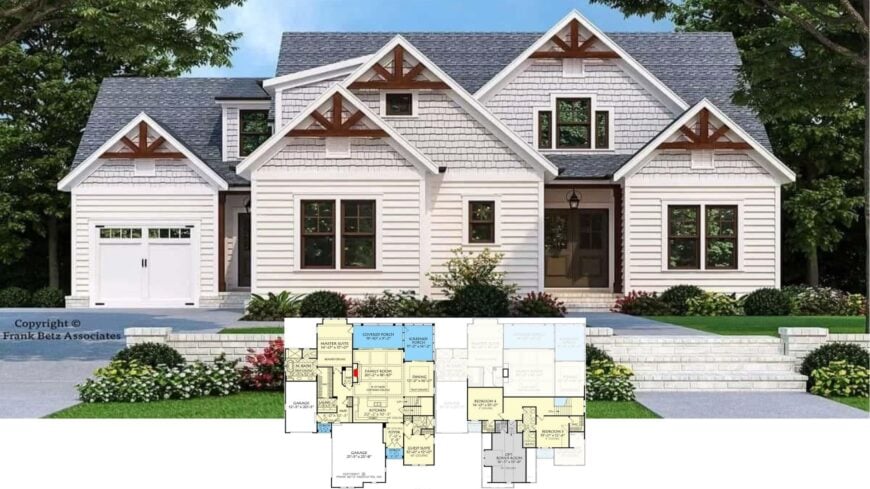
Take a look at this beautiful Craftsman architecture with this captivating 2,686 square-foot home featuring four bedrooms and three bathrooms. I find the intricately detailed gable brackets and the crisp white siding create a charming and inviting facade, offering a timeless appeal.
The seamless transition from the stone-accented entry steps to a cozy porch, all framed by lush greenery, sets a vibrant and classic tone for this residence.
Craftsman Charm with Distinctive Gable Accents
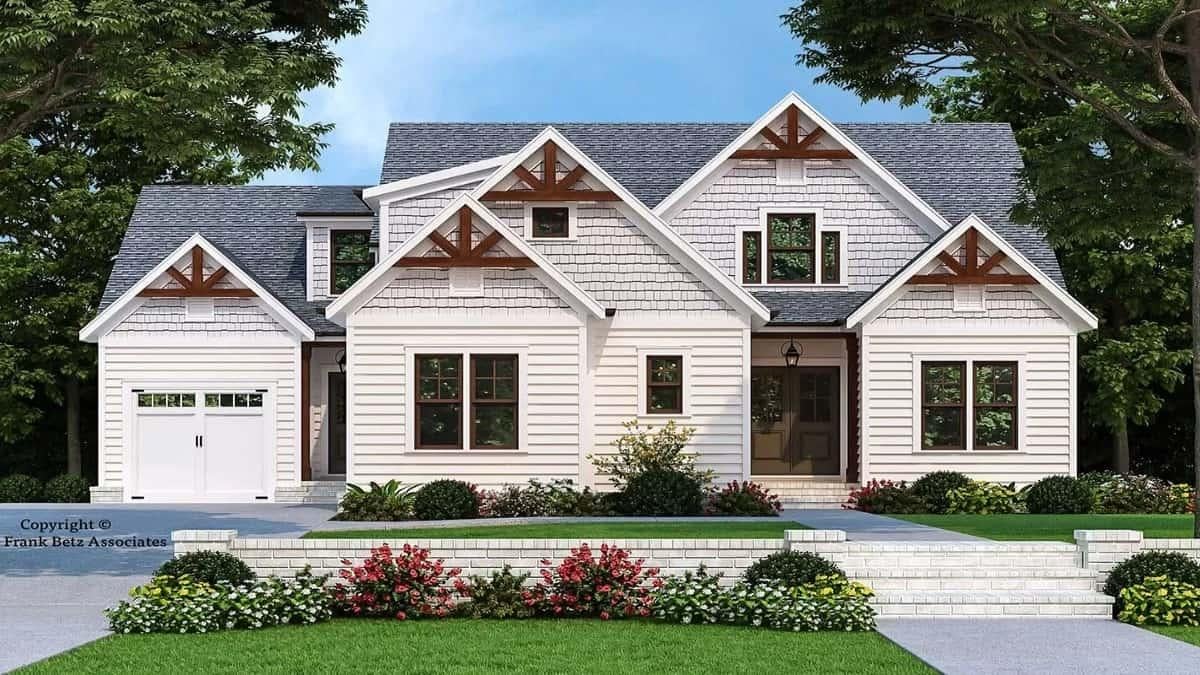
This home exemplifies the Craftsman style, a design celebrated for its emphasis on handcrafted details, clean lines, and a charming rustic aesthetic.
As you explore the thoughtfully arranged interior spaces, from the coffered ceiling family room to the screened porch, it’s clear that functionality and elegance are perfectly balanced. I love how the design fosters a warm, welcoming atmosphere while enhancing both indoor and outdoor living experiences.
Explore This Well-Organized Craftsman Floor Plan
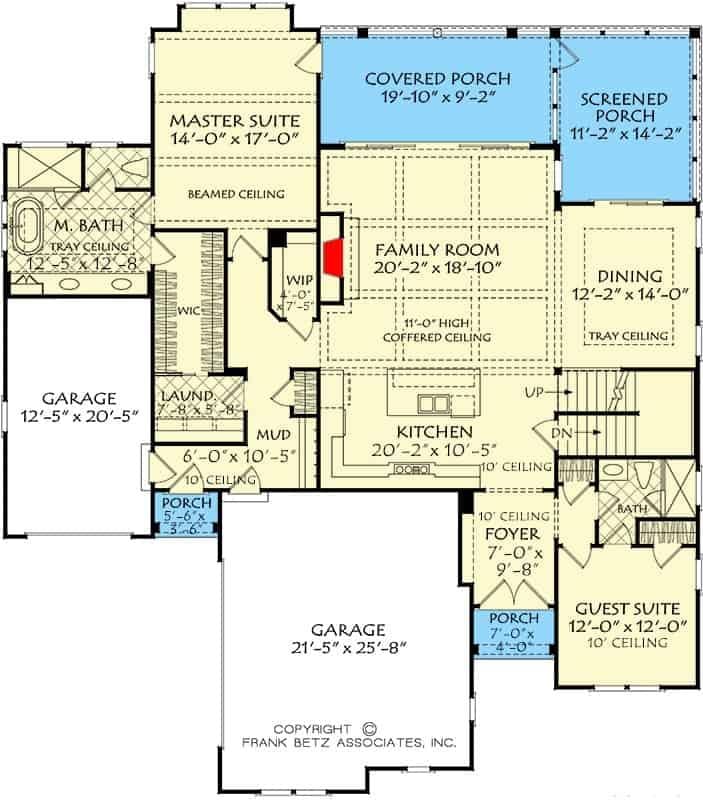
This Craftsman-style floor plan balances functionality with elegance, featuring a spacious family room with a high coffered ceiling that’s perfect for gatherings. The master suite offers a private retreat with a beamed ceiling, while a screened porch provides a seamless indoor-outdoor connection.
I appreciate the thoughtful placement of the kitchen adjacent to both the dining room and covered porch, enhancing flow and convenience for entertaining.
Flexible Living Space with Optional Bonus Room Surprise

This well-thought-out Craftsman floor plan reveals a great use of space with an optional bonus room, perfect for a home office or playroom. The bedrooms are thoughtfully arranged, ensuring privacy and comfort, each complete with walk-in closets.
I love how the master suite, with its beamed ceiling, flows seamlessly to the covered porch, enhancing relaxation and outdoor access.
Source: Architectural Designs – Plan 710393BTZ
Impressive Gable Accents Highlight This Craftsman Retreat

This charming Craftsman home features striking gable accents that immediately catch the eye. The light gray siding pairs beautifully with the white trim, creating a crisp, inviting facade. I love how the stone foundation and subtle landscaping enhance the rustic elegance of the design.
Craftsman Exterior with Striking Gable Brackets
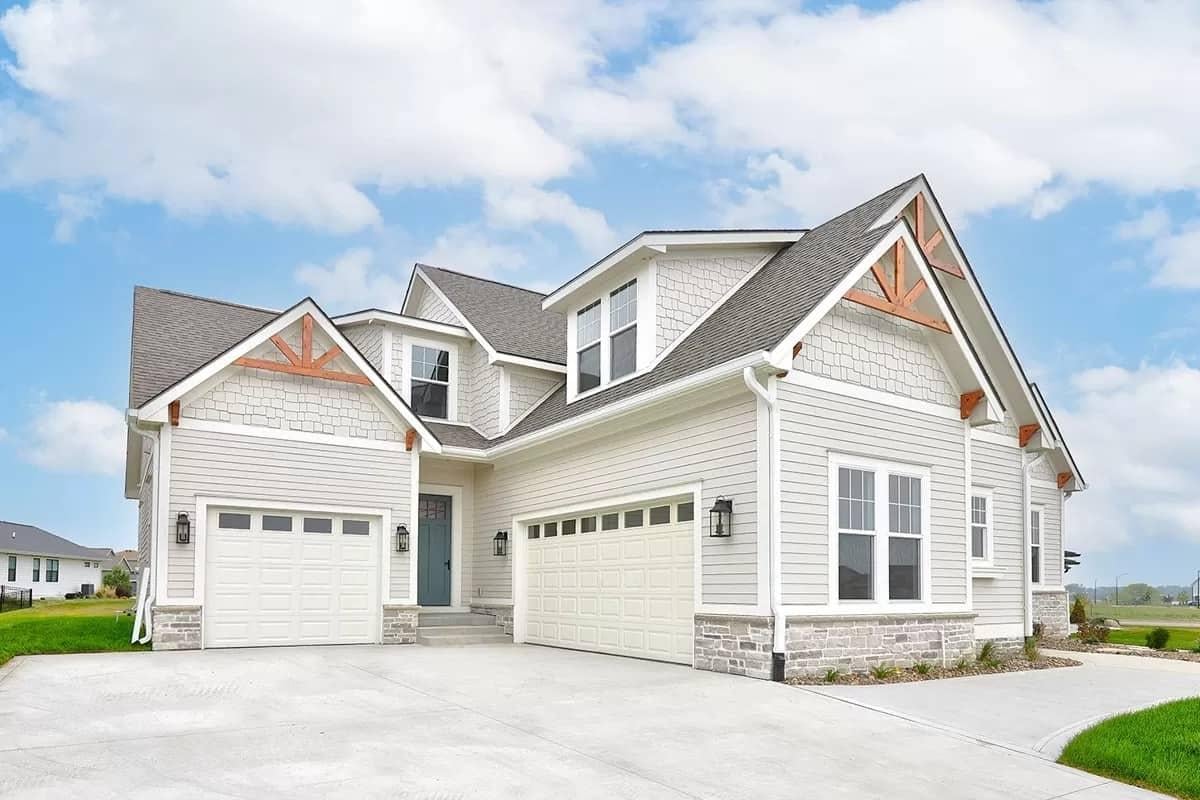
This Craftsman home displays captivating gable brackets, with their intricate design adding depth to the facade.
The soft gray siding paired with white accents creates a harmonious visual appeal, while the stone foundation enhances the home’s grounded presence. I love how the multiple gables bring a dynamic architectural flair to this inviting exterior.
You’ll Love the Coffered Ceilings in This Craftsman Living Space
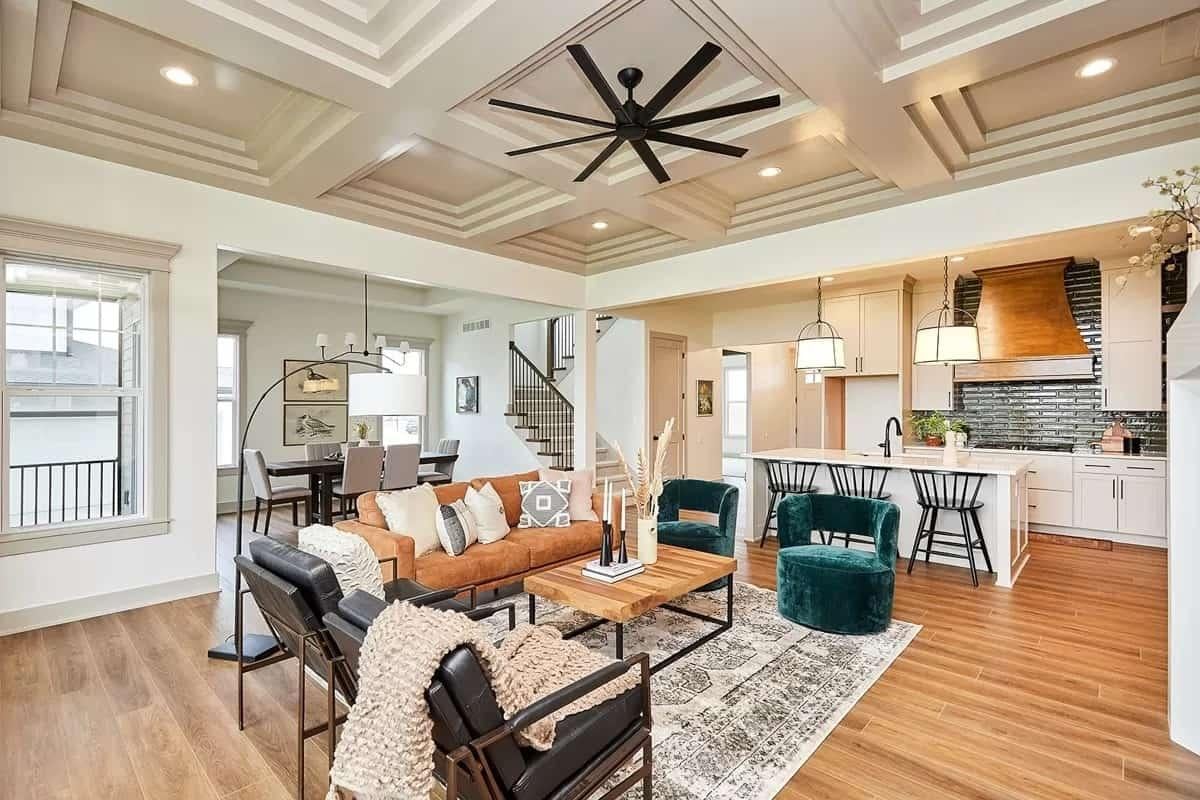
This open-concept living area features striking coffered ceilings that add depth and sophistication to the design. The blend of rich wood flooring and a warm color palette creates a cohesive and inviting atmosphere.
I appreciate how the spacious kitchen island and sleek backsplash contribute a modern touch, seamlessly blending with the classic Craftsman elements.
Notice the Modern Chandelier Elevating This Craftsman Dining Area
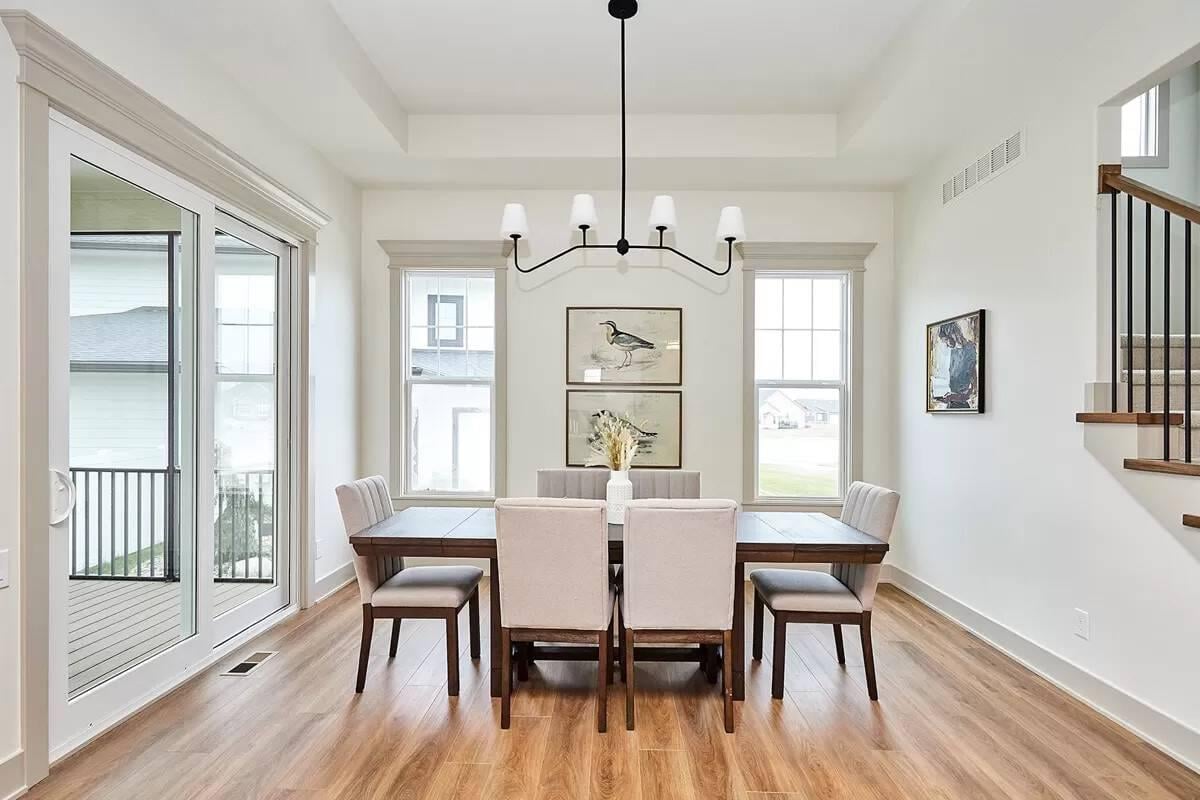
This dining room is a blend of simplicity and elegance, highlighted by its modern chandelier that adds an artistic edge. The crisp white walls and large windows flood the space with natural light, creating a bright setting for gatherings.
I love how the wooden table and neutral chairs maintain the classic Craftsman charm while keeping it contemporary.
Check Out the Bold Green Backsplash Bringing Character to This Kitchen
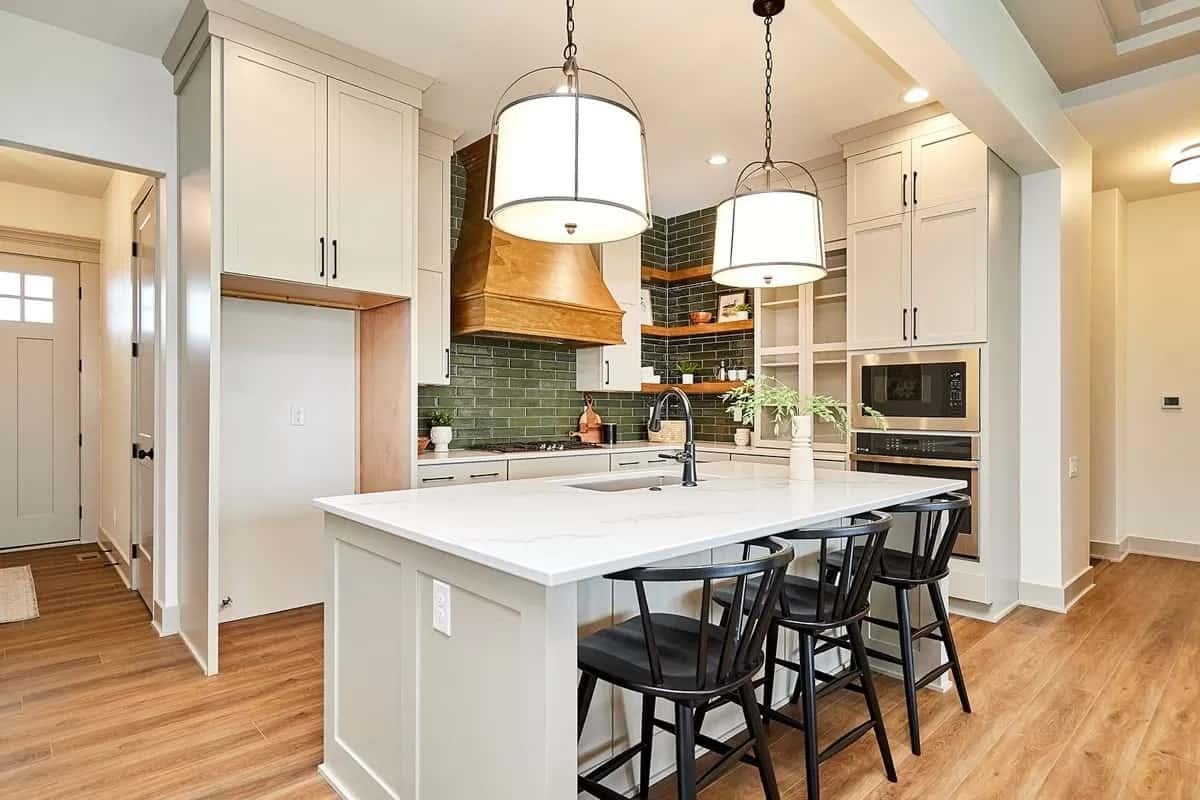
This Craftsman-inspired kitchen features a striking green tile backsplash that adds character and depth against the white cabinetry.
The warm wooden range hood and open shelving introduce a rustic touch, blending seamlessly with the modern fixtures. I love how the large island, with its clean lines, becomes a focal point, perfect for casual gatherings and meal prep.
Look at That Striking Wooden Range Hood in This Craftsman Kitchen
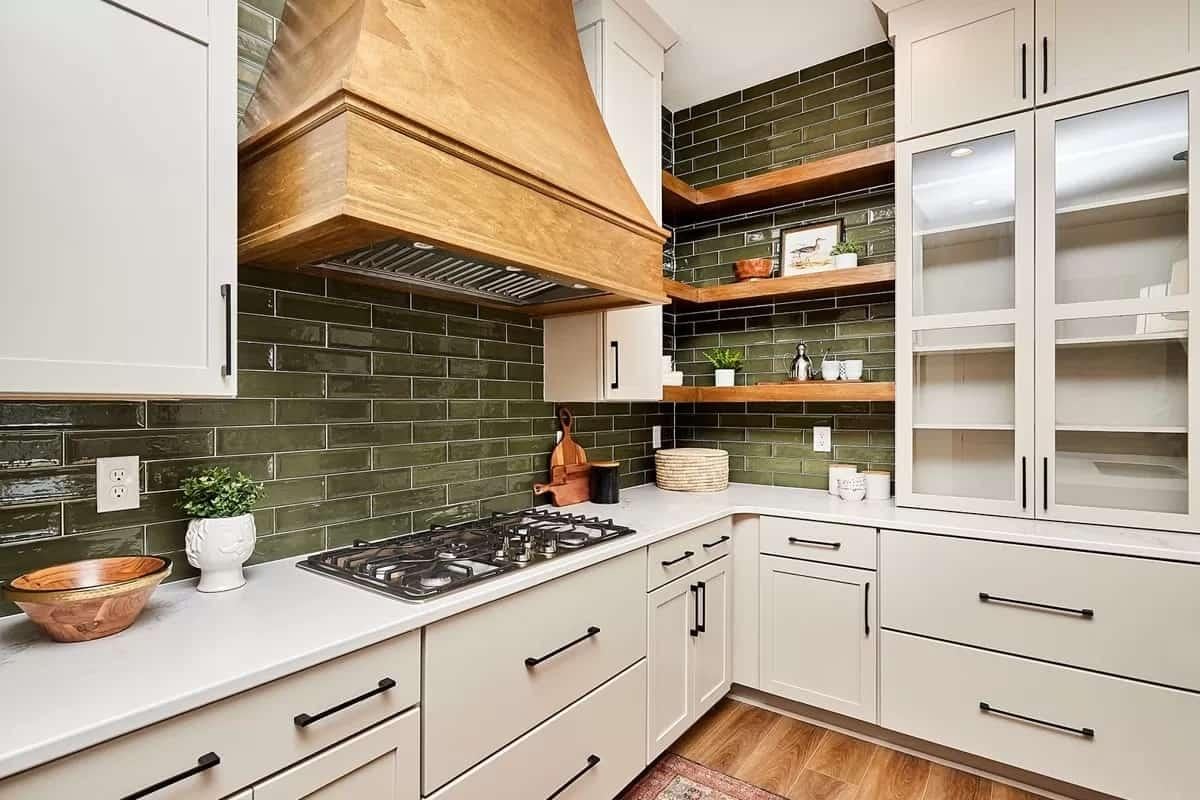
This kitchen stands out with its rich, green tile backsplash that perfectly complements the sleek white cabinetry. I’m drawn to the wooden range hood, which adds warmth and a rustic touch to the space.
The open shelving offers a practical yet stylish way to display culinary essentials and decor, tying the look together beautifully.
Source: Architectural Designs – Plan 710393BTZ






