Welcome to a delightful escape that combines the best of modern farmhouse and craftsman styles. With 2,039 square feet of thoughtfully designed space, this single-story gem offers three bedrooms and two bathrooms, all complemented by a single-car garage. From the board and batten facade to the inviting wooden porch, this home is a harmonious blend of rustic charm and contemporary flair, set against a backdrop of lush greenery and a classic picket fence.
Bright Board and Batten Facade with Charcoal Roof for a Modern Farmhouse Look

This home masterfully melds modern farmhouse and craftsman elements, evident in the board and batten exterior paired with a charcoal gabled roof. Stone accents and wooden porch details infuse warmth, creating a welcoming sanctuary. As you explore further, you’ll find an open-concept floor plan with a cathedral-ceilinged living room, exemplifying the home’s commitment to stylish functionality.
Look at This Modern Farmhouse Floor Plan Featuring a Cathedral-Ceilinged Living Room

This thoughtfully laid-out floor plan highlights a spacious living room with a stunning cathedral ceiling, adding character to the modern farmhouse style. Adjacent to the living area, the open-concept kitchen and dining room, complete with a pantry, offer seamless functionality for everyday living and hosting. The inclusion of a home office and mudroom ensures practicality, rounding out a design that is both stylish and efficient.
Buy: Architectural Designs – Plan 22632DR
Functional Modern Farmhouse Layout with Generous Bonus Storage

This floor plan smartly combines living and storage needs with a thoughtful layout. The central living area is accentuated by a cathedral-ceilinged room, which flows seamlessly into the kitchen and dining spaces. With dedicated zones like a home office, mudroom, and expansive bonus storage, this design prioritizes both style and functionality.
Buy: Architectural Designs – Plan 22632DR
Pergola Design and Window Arrangement Define This Farmhouse Side View
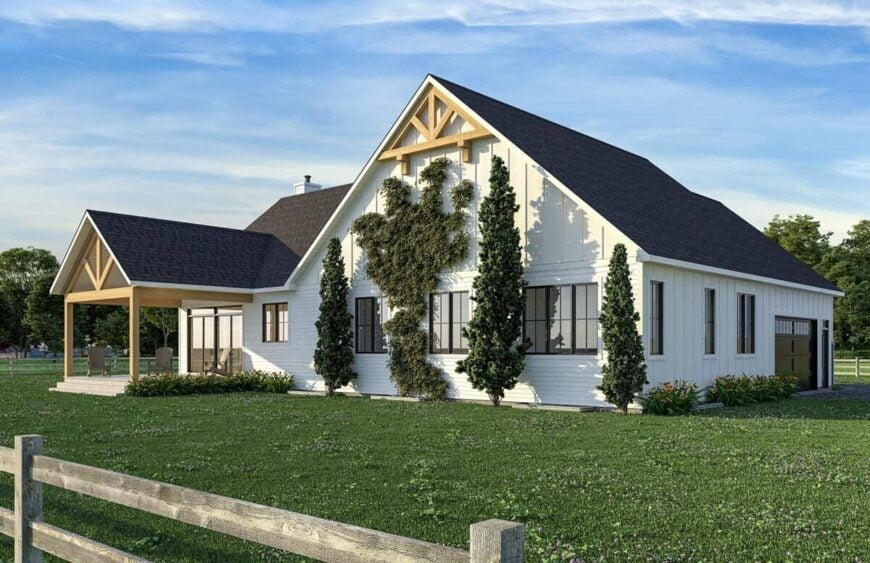
The side view of this modern farmhouse showcases a striking pergola that adds a charming outdoor space to the design. Tall, slender trees and climbing greenery enhance the facade, offering a natural, inviting touch to the clean lines of the board and batten siding. The dark-framed windows punctuate the white exterior, creating a classic yet contemporary look that harmonizes with the rural landscape.
Spotlight on the Mixed Materials with Stone Accents and Board and Batten Siding
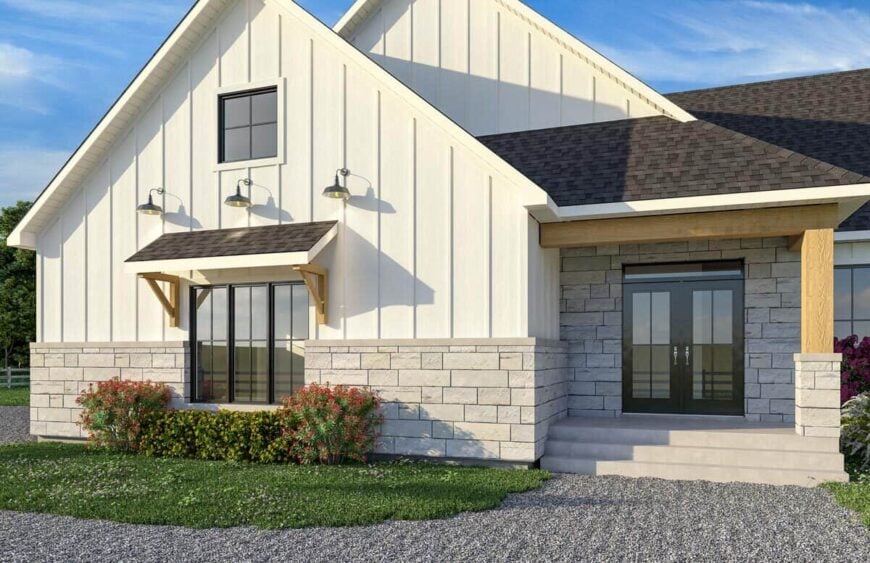
This image highlights a harmonious blend of board and batten siding with sturdy stone accents, creating a refined modern farmhouse look. The dark-framed windows and double doors add a bold contrast, complementing the light exterior. Strategically placed outdoor lighting fixtures emphasize architectural details, enhancing both style and functionality.
Sleek All-White Entryway with Panel Doors and Subtle Lighting
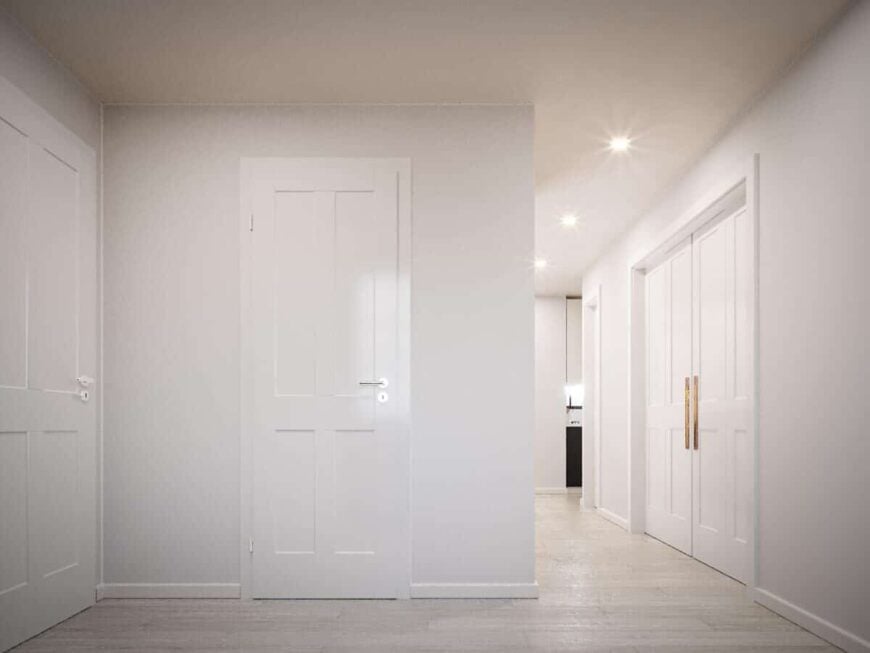
This minimalist entryway is defined by its crisp white walls and paneled doors, creating a clean and modern foundation. Soft recessed lighting adds a gentle glow, enhancing the simplicity of the space. The continuity in color and materials fosters a serene and orderly ambiance, perfect for ushering in calm and clarity.
Admire the Sleek Hallway with Shiplap Walls and Black Accents
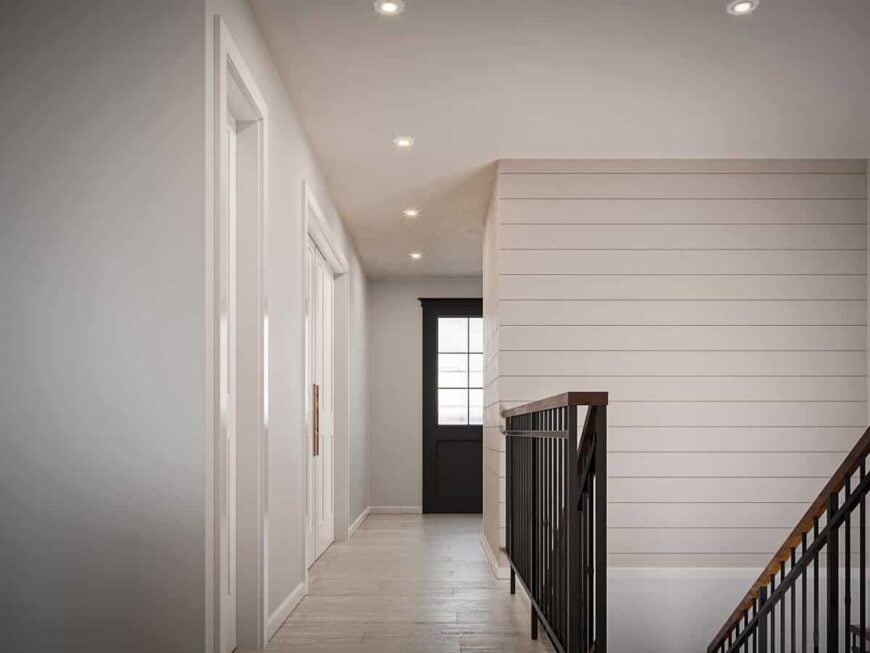
This hallway blends minimalism with modern farmhouse charm, highlighted by crisp shiplap walls that add texture and interest. The black-framed door at the end provides a striking contrast, drawing the eye and enhancing the space’s depth. Metal railings add a contemporary touch, perfectly balancing the warm wood tones.
Distressed Wood Desk Adds Character to This Home Office

This home office features a striking distressed wood desk that adds rustic charm to the modern setup. The built-in shelves, painted in a sophisticated dark hue, create a backdrop that balances the contemporary artwork and decorative items. A sleek chandelier overhead illuminates the space, merging functionality with style in this inviting work environment.
Home Office with a Rustic Desk and Contemporary Lighting
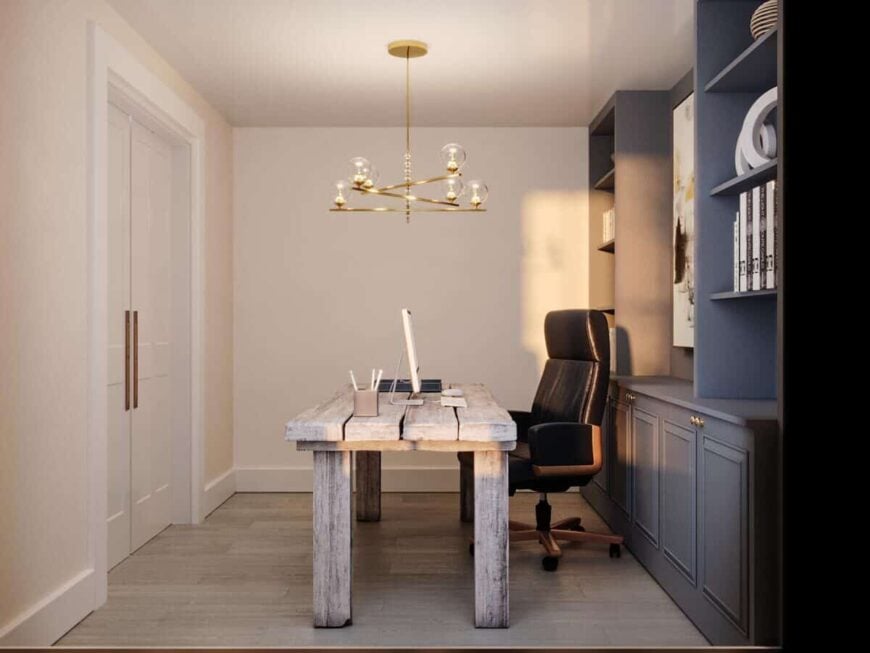
A rugged wooden desk brings a touch of nature to the workspace, offering a striking contrast to the smooth lines of the cabinetry. The modern chandelier above adds an artistic element, balancing the room’s rustic and contemporary styles. Built-in storage on the side wall keeps the space organized and functional, making it ideal for productivity.
Explore This Open-Concept Space with Earthy Textures and a Boho-Chic Vibe
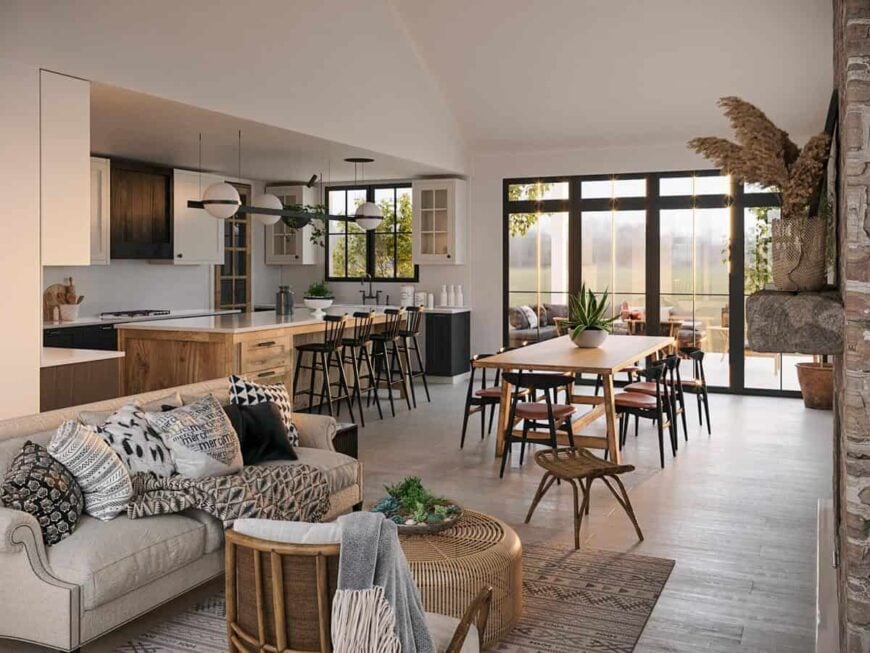
This inviting open-concept area seamlessly blends dining and living spaces, characterized by its harmonious mix of earthy tones and vintage-inspired furnishings. The natural wood finishes on both the kitchen island and dining table contrast beautifully with the sleek black window frames, adding depth and warmth. Generous windows flood the area with light, connecting the interiors to a serene outdoor view, while the eclectic mix of textiles adds a layer of cozy sophistication.
See the Open-Concept Kitchen and Dining Area with Natural Finishes
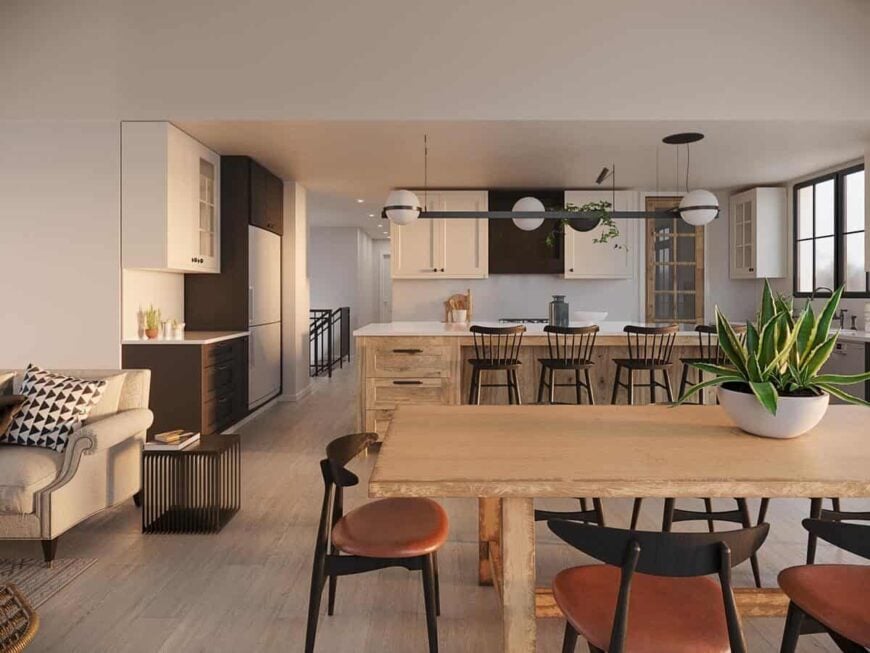
A large wooden dining table and bar stools blend seamlessly with the warm tones of the open-concept kitchen. The modern light fixture above the island draws the eye, providing a focal point that ties the room together. Soft seating in the adjacent area invites relaxation, creating a seamless flow between dining and lounging spaces.
Dual-Toned Cabinetry Paired with Floating Plants Refresh This Farmhouse Kitchen
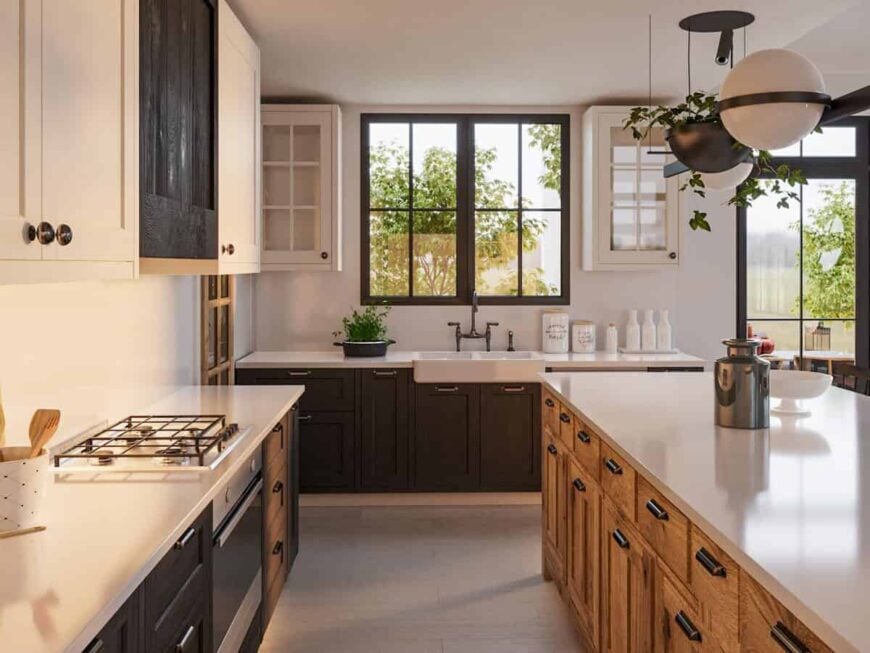
This kitchen captures the essence of modern farmhouse style with its dual-toned cabinetry, where dark lower cabinets contrast beautifully with the light upper ones. The spacious island, adorned with rustic wood finishes, offers ample workspace and a welcoming touch. A unique lighting fixture with floating plants adds a lively element, perfectly complementing the greenery visible through the large windows.
Check Out the Stunning Stone Fireplace in This Sunlit Living Room
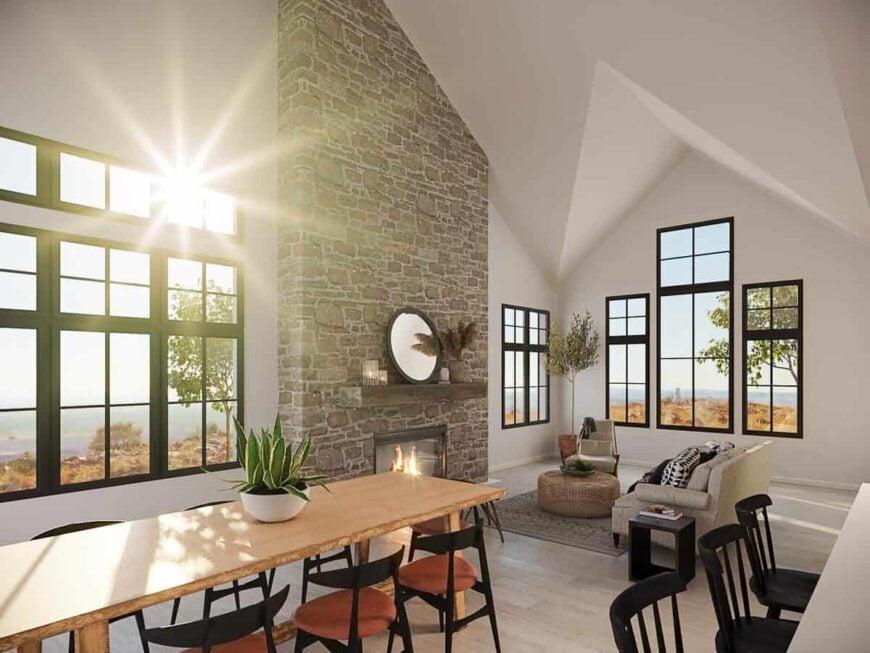
This living room features an impressive stone fireplace that serves as a striking focal point, enhancing the room’s modern farmhouse ambiance. The abundance of large windows with black framing allows natural light to flood in, creating a bright and airy atmosphere. The neutral color palette and simple furnishings emphasize the room’s openness, making it a perfect blend of comfort and elegance.
Buy: Architectural Designs – Plan 22632DR






