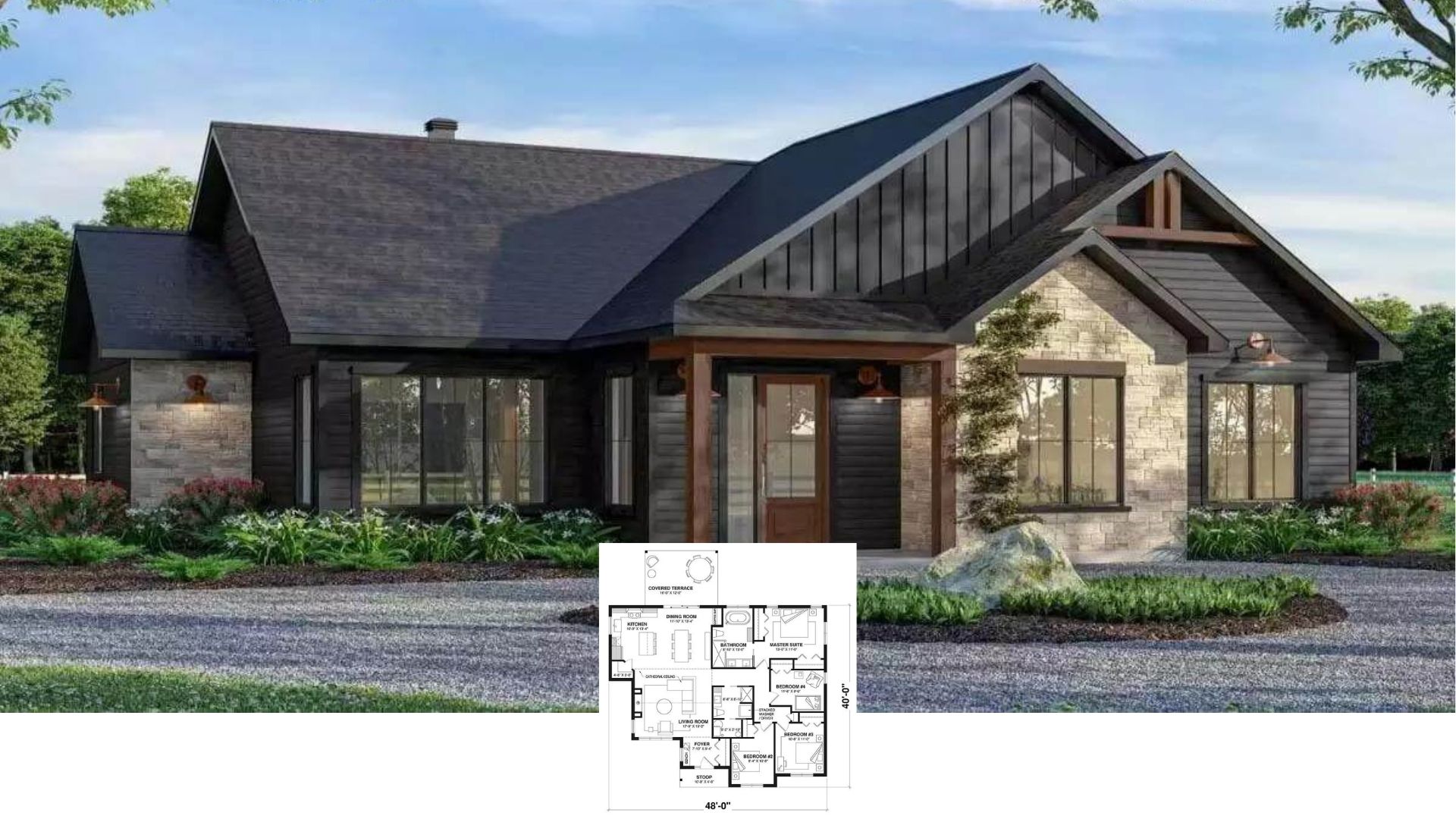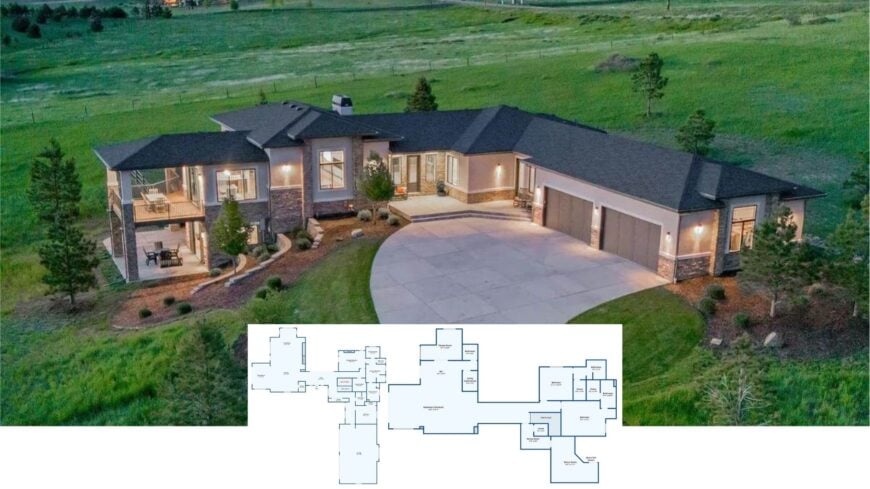
Covering roughly 5,702 square feet, this single-level ranch offers four bedrooms, five bathrooms, and a three-car garage that lines up neatly along the sweeping driveway. A generous wraparound patio hugs the exterior, inviting gatherings that drift effortlessly between indoors and out.
Inside, soaring beam-lined ceilings crown a great room anchored by twin fireplaces, while the adjoining kitchen and dining zone keep the heart of the home buzzing. Head downstairs and you’ll find a full bar, media lounge, fitness studio, and two additional bedrooms, turning the lower level into a bona fide retreat.
Stunning Ranch with Inviting Wraparound Patio
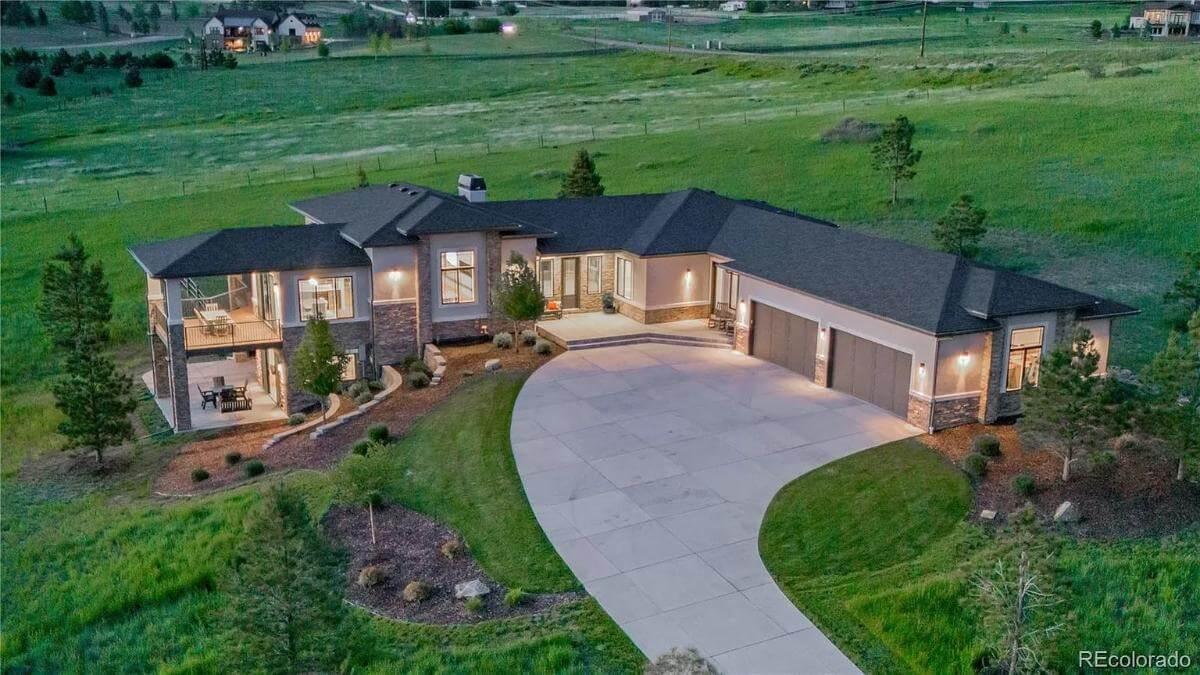
The house marries the sprawling footprint of a classic ranch with up-to-date lines and rugged stone accents reminiscent of mountain lodge design.
This fusion creates a relaxed, indoor-outdoor lifestyle without sacrificing clean, current detailing. It’s an approach that feels both timeless and fresh, perfect for homeowners who want space to breathe and room to entertain.
Exploring This Spacious Main-Level Layout with Dual Fireplaces
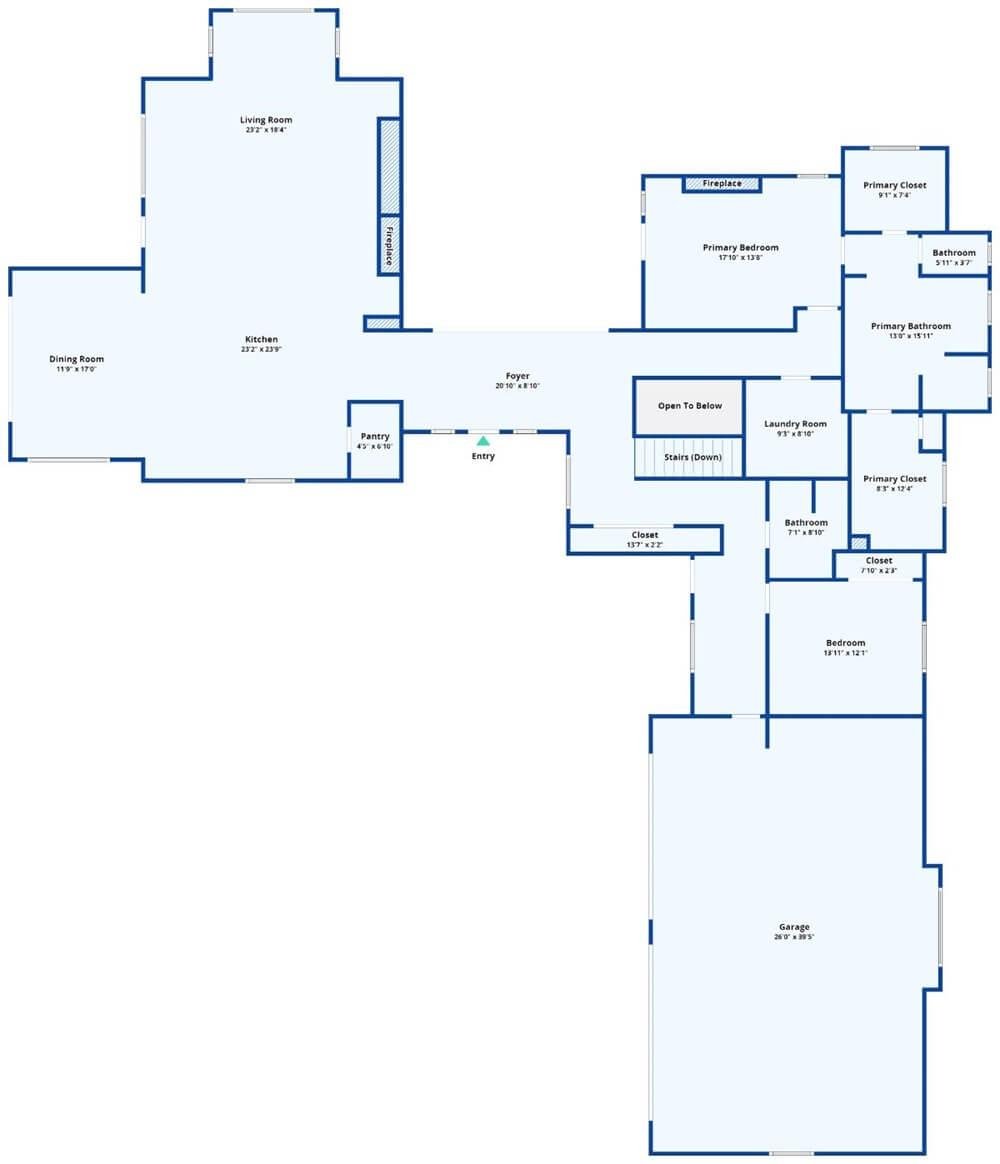
The floor plan reveals a well-organized layout, centered on a spacious living room and kitchen, ideal for gatherings.
Dual fireplaces add warmth and character, while the primary suite offers an expansive retreat with a generous closet and bathroom. A practical layout with connected spaces makes this home ideal for comfortable living and entertaining.
Dive into the Spacious Lower-Level Retreat Featuring a Full Bar
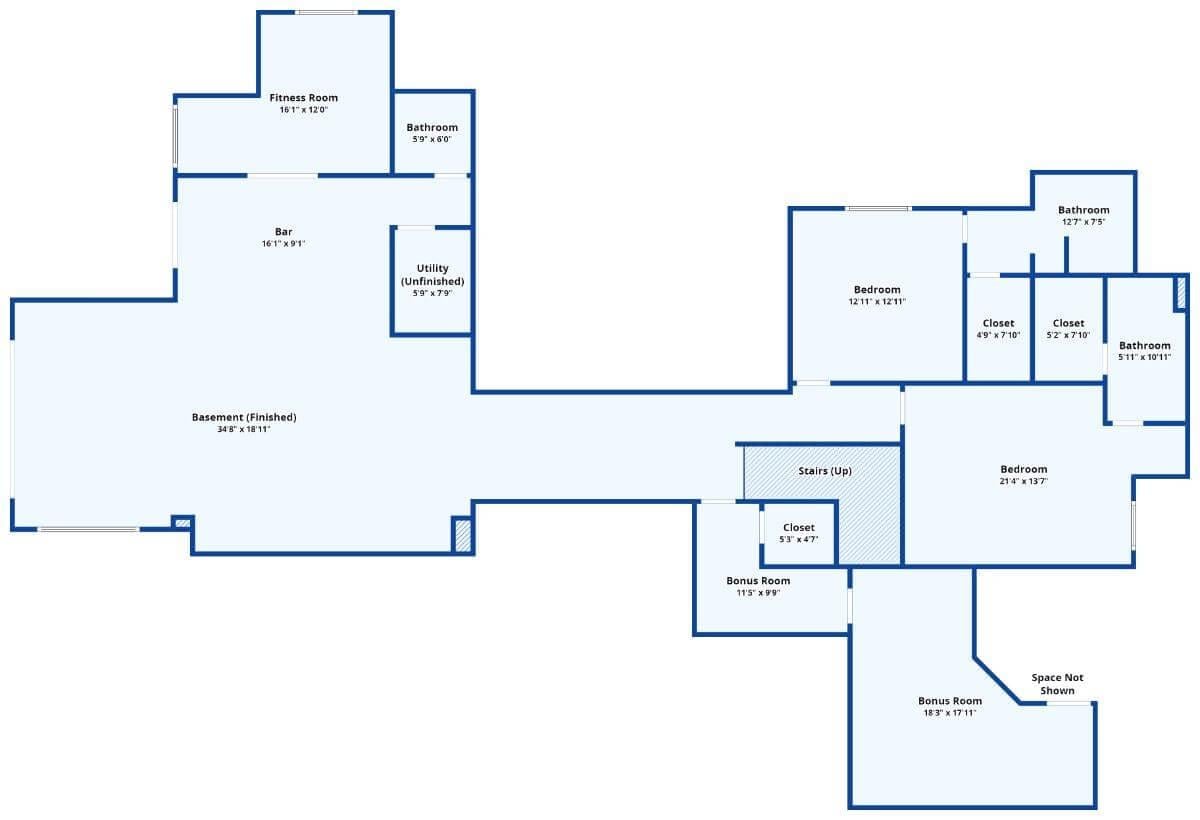
This basement floor plan reveals a multifaceted layout complete with a sleek fitness room and two cozy bedrooms.
The bar becomes a central hub for entertainment, adjacent to a generous finished area for relaxation or gatherings. With two bathrooms and a bonus room, this level effortlessly combines convenience and leisure.
Listing agent: David DiPetro @ Compass – Denver – Zillow
Check Out the Striking Stone Facade and Welcoming Front Porch
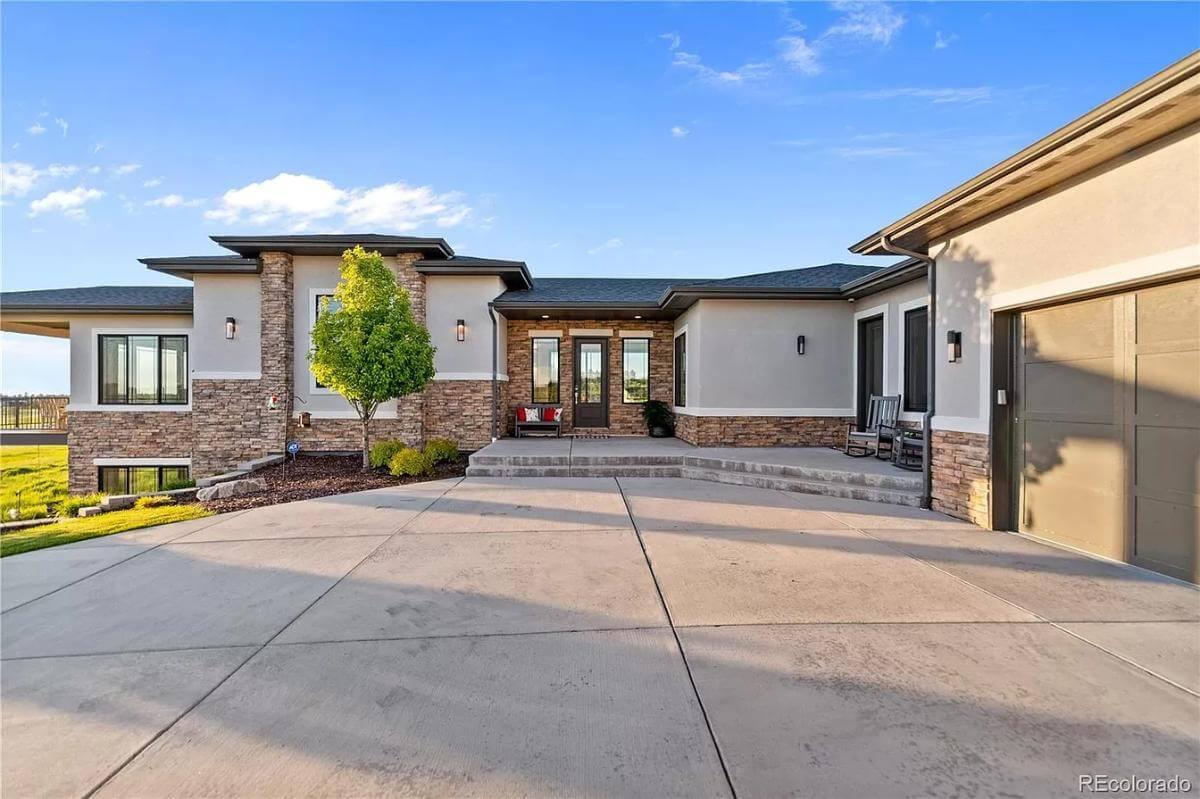
The home’s exterior showcases a seamless blend of stone and stucco, creating a modern yet timeless appeal. Broad steps lead to a cozy front porch, complete with inviting seating that hints at leisure and conversation.
Expansive windows ensure plenty of natural light, while the gentle landscaping adds a touch of nature’s charm to the structured design.
Spotlight on the Open Concept Living Area with Exposed Beams
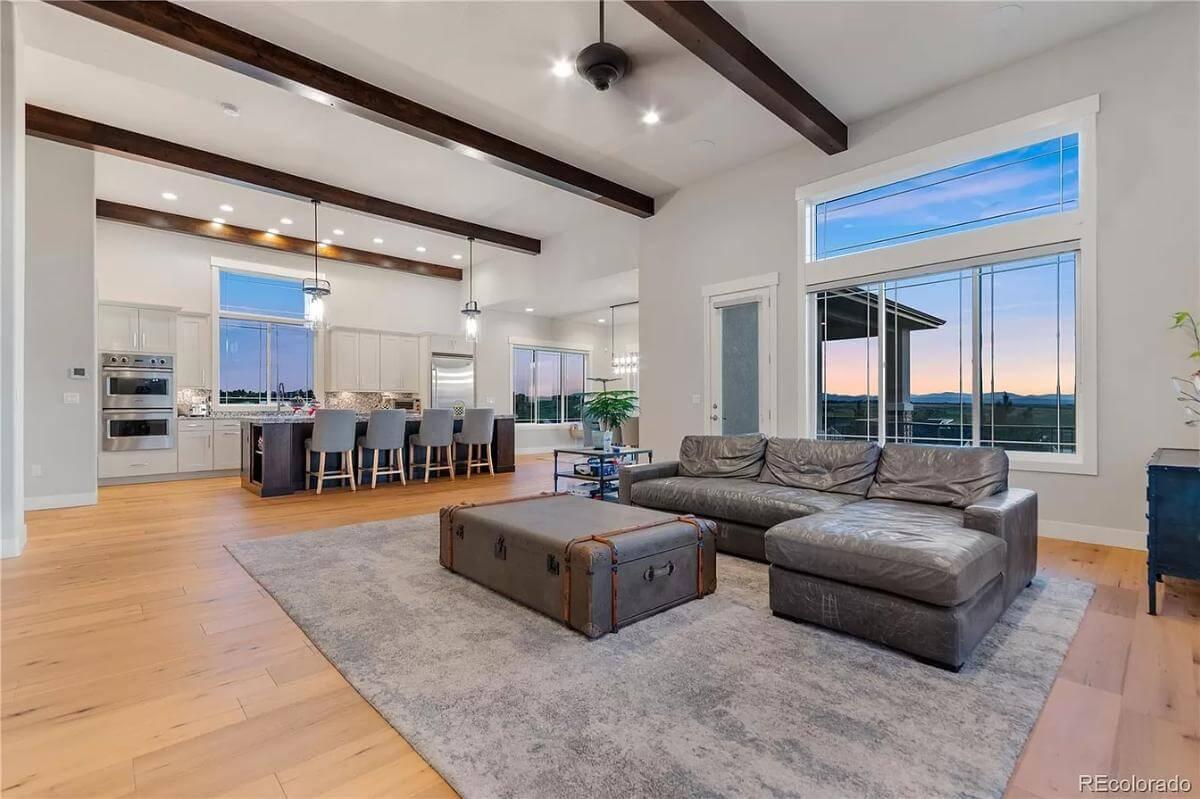
This open living space seamlessly connects the kitchen and seating area, underlined by striking dark wood beams that add a touch of rustic elegance.
A plush L-shaped sofa overlooks panoramic windows that frame serene rural views, infusing the room with natural light. The kitchen boasts a generous island with sleek bar seating, perfect for casual meals and engaging gatherings.
Spotlight on the Stylish Living Area with Fireplace and Wooden Accents
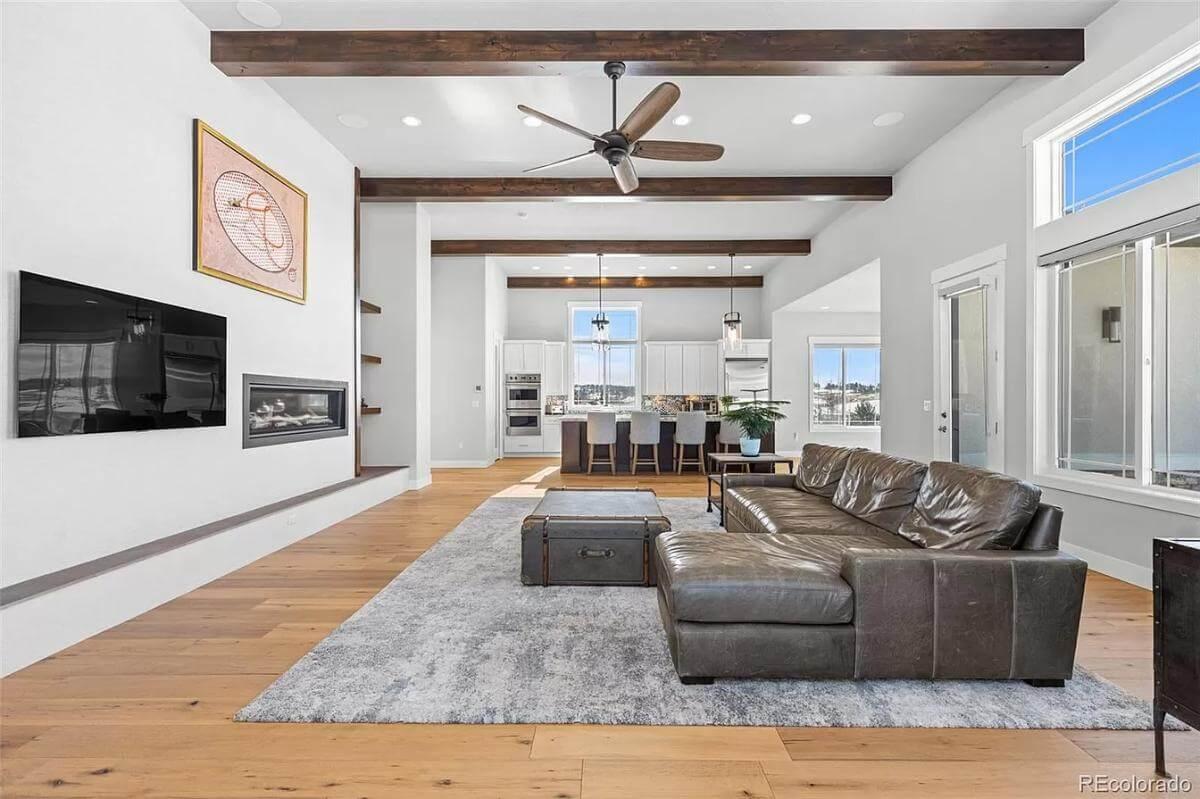
This thoughtfully designed living space emphasizes comfort and style with its sleek built-in fireplace and airy layout. The exposed dark wood beams add a touch of rustic charm, drawing the eye up and enhancing the spacious atmosphere.
Large windows flood the room with light, while the open kitchen offers a seamless flow for entertaining and family gatherings.
Admire the Elegant Kitchen Island and Inviting Dining Area
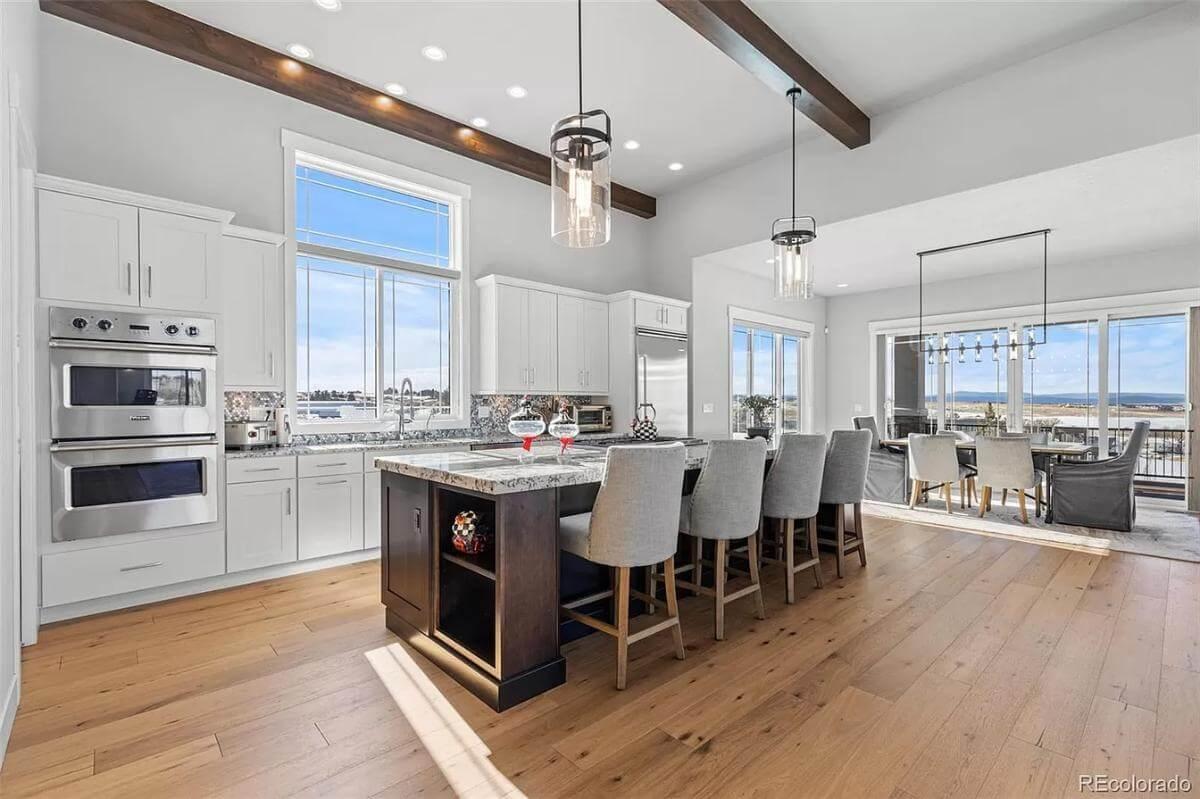
This spacious kitchen features a striking island with a sleek granite countertop, perfect for both meal preparation and casual gatherings.
The transition from the kitchen to the dining area is seamless, with large windows offering expansive views and flooding the space with natural light. Elegant pendant lights and exposed beams add a touch of sophistication, enriching the room’s welcoming atmosphere.
Notice the Expansive Built-in Buffet in This Dining Room
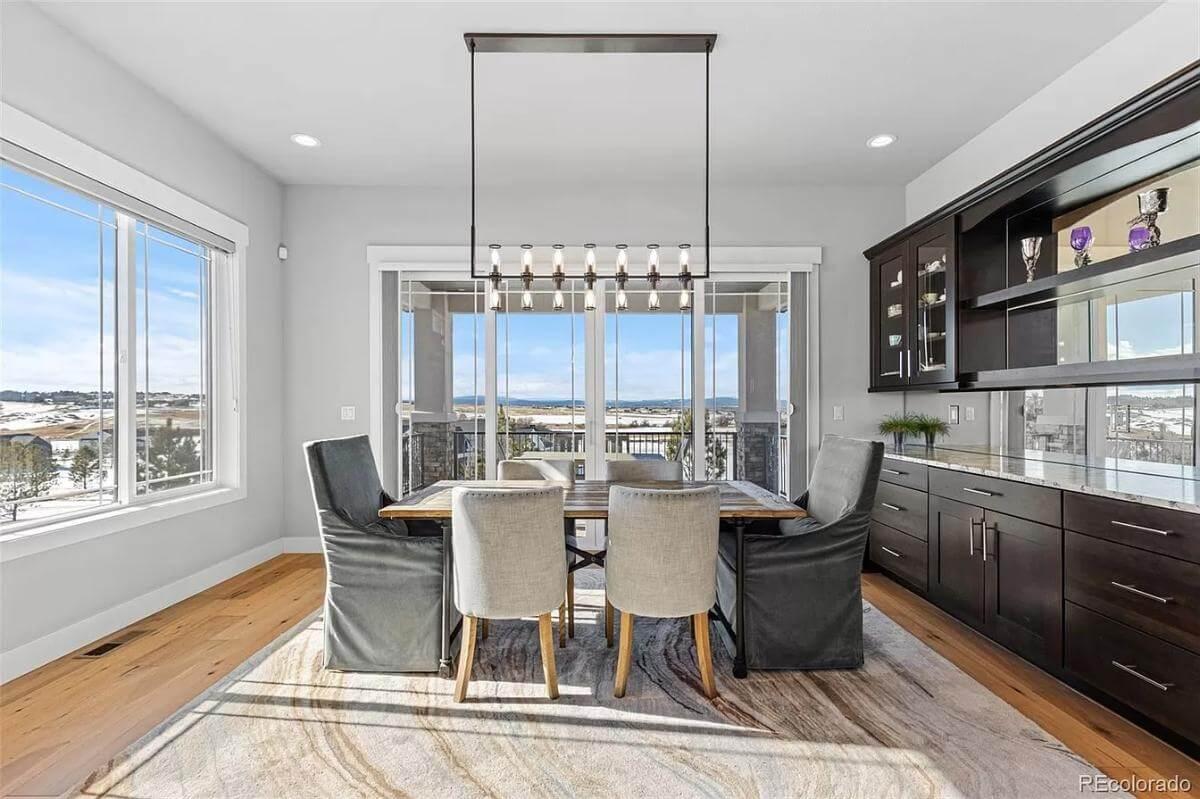
This dining area captures attention with its modern light fixture suspended above a sturdy wooden table, perfect for enjoying long meals.
The built-in buffet provides ample storage and display space, subtly enhancing the room’s functionality. Large windows offer breathtaking views, flooding the space with natural light and connecting the interior to the serene landscape outside.
Explore the Unique Canopy Bed Frame in This Relaxing Bedroom Retreat
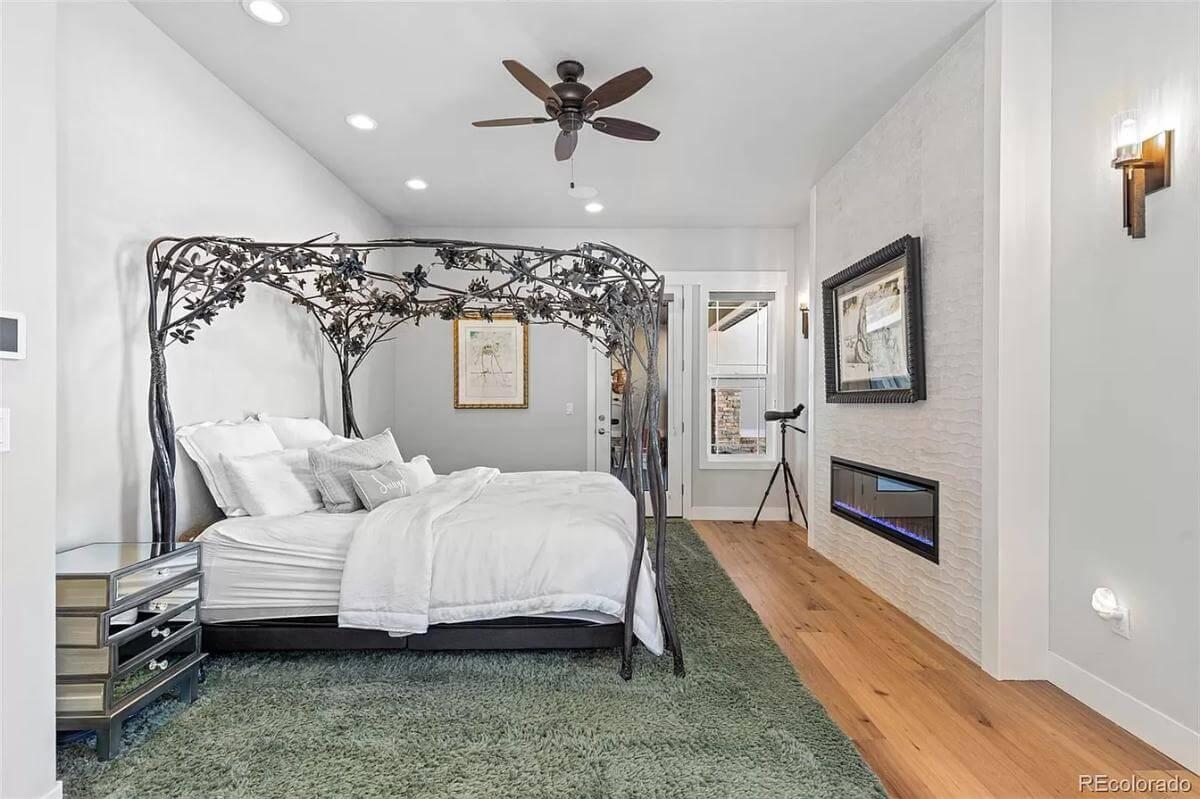
This bedroom features an artistic canopy bed, resembling intertwining branches, which adds a touch of whimsy and a nature-inspired design.
A sleek, modern fireplace on the textured wall provides warmth and elegance, while large doors and windows ensure a stream of natural light. The neutral palette and plush rug create a calming atmosphere, perfect for restful nights.
Notice the Expansive Double Vanity in This Bathroom
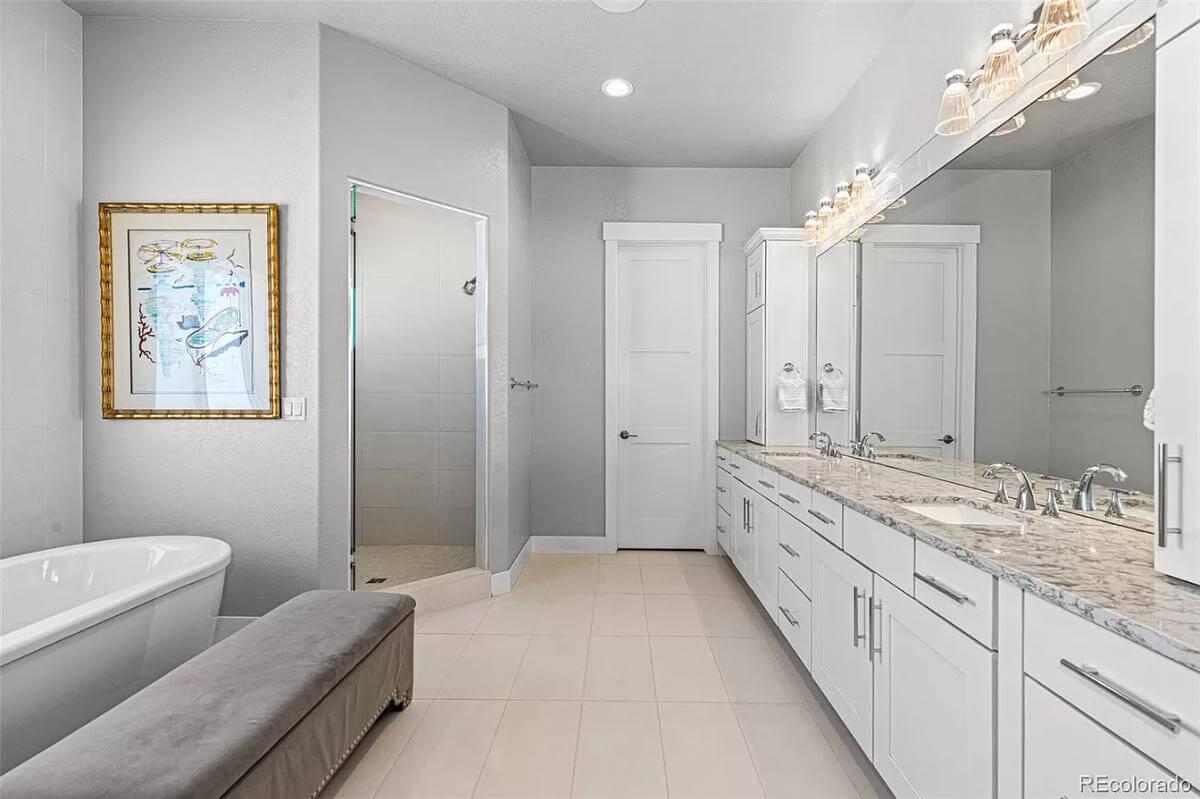
This bathroom exudes modern elegance with its expansive double vanity topped with a detailed granite countertop.
Soft lighting highlights the sleek fixtures and ample cabinetry, creating a functional yet sophisticated space. The freestanding tub and walk-in shower offer a luxurious retreat, complemented by tasteful wall art and muted tones.
Take in the Calming Tub Nook and Spacious Shower
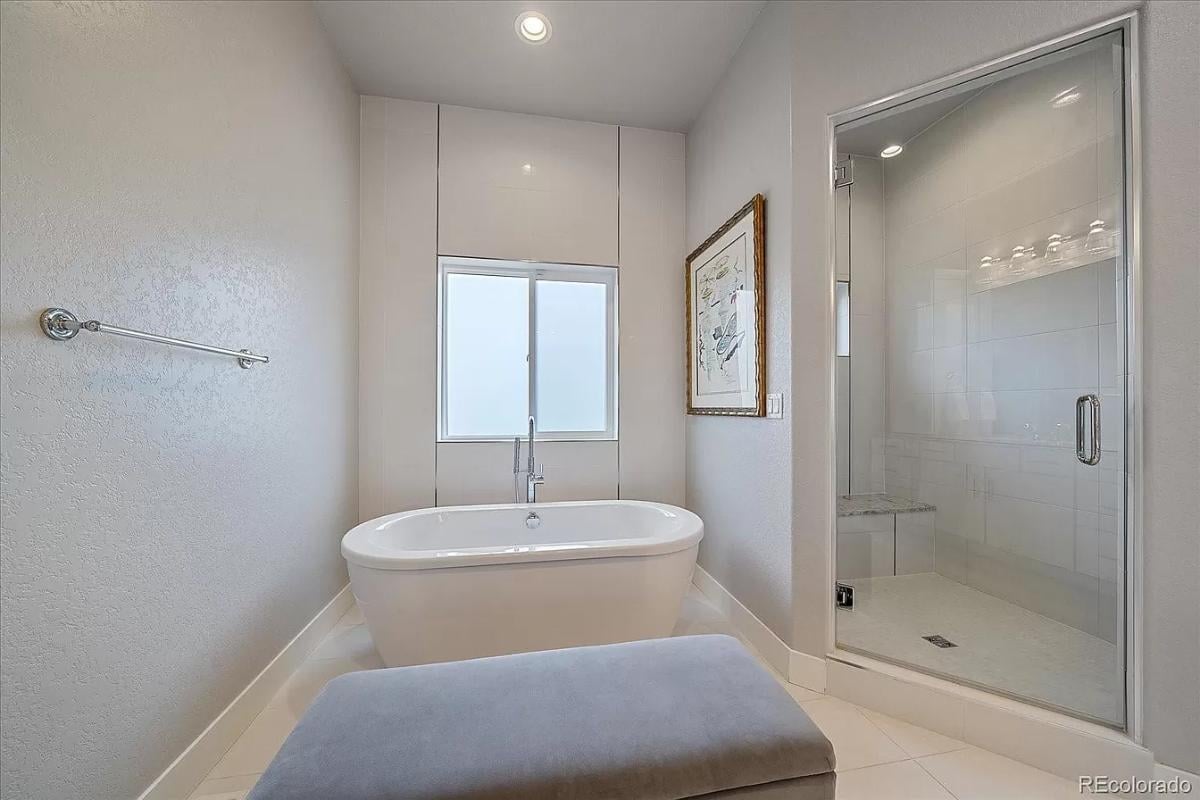
This bathroom exudes tranquility with a freestanding tub perfectly positioned by a window, filling the space with soothing natural light.
The adjacent glass-enclosed shower offers a modern touch, creating a spa-like experience that’s both inviting and functional. A subtle artwork adds character without overwhelming the clean, minimalist design.
Peek Inside This Walk-In Closet with Well-Organized Shelving
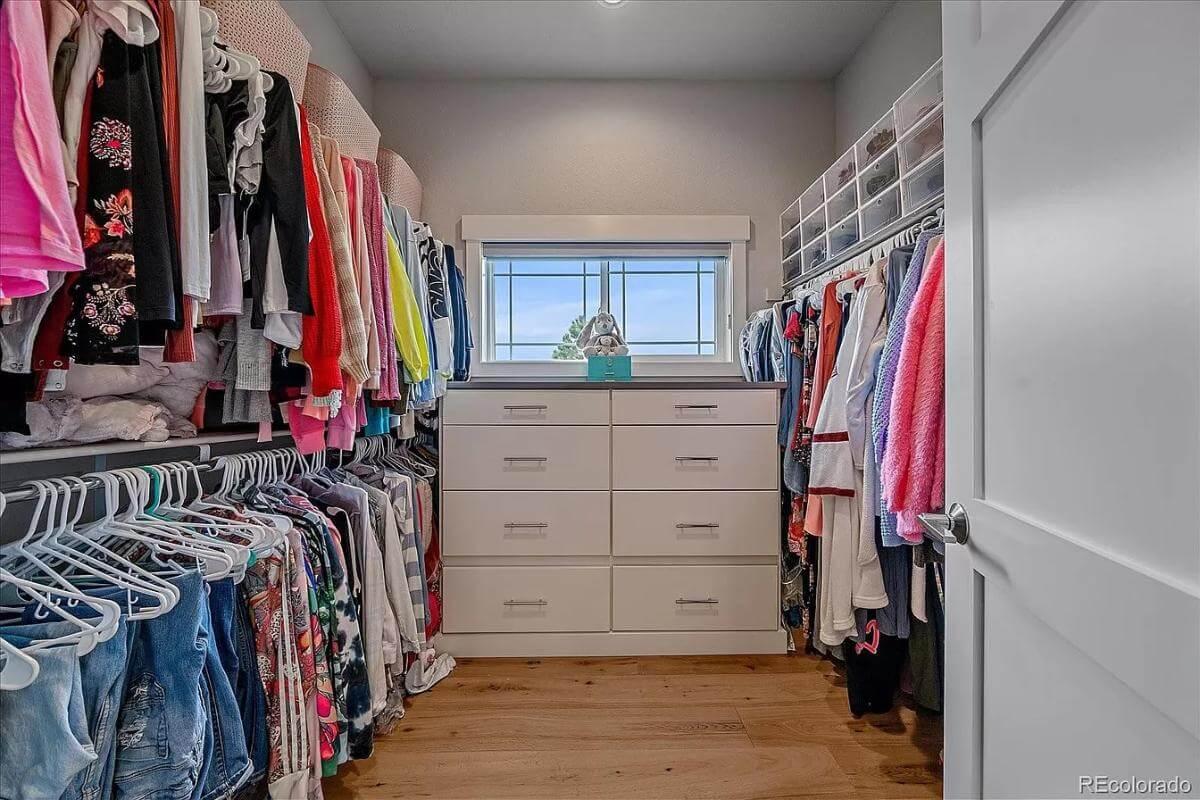
This walk-in closet showcases an efficient use of space, featuring dual hanging racks and central drawer storage that optimizes functionality and style.
Natural light filters through a compact window, enhancing the room’s clean lines and open feel. The combination of accessible clothing racks and neatly arranged shelves ensures everything has a place, making daily routines effortless.
Explore This Playful Kid’s Room with Creative Loft Bed
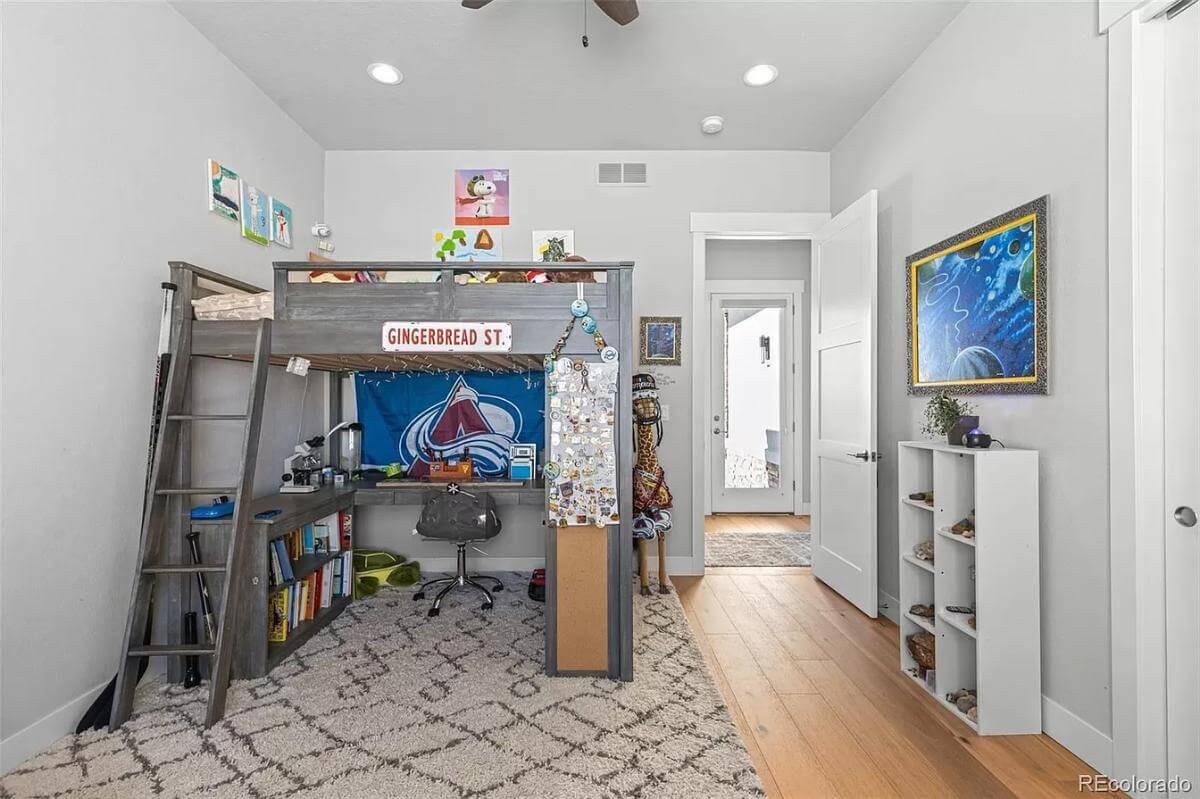
This kid’s room brings creativity to life with a multifunctional loft bed that combines sleeping and studying in one compact space. Personalized decor, including a ‘Gingerbread St.’ sign and vibrant artwork, adds character and charm. The cozy rug and organized shelves complete a space that is both fun and functional.
Notice the Stylish Blue Cabinetry in This Practical Laundry Room
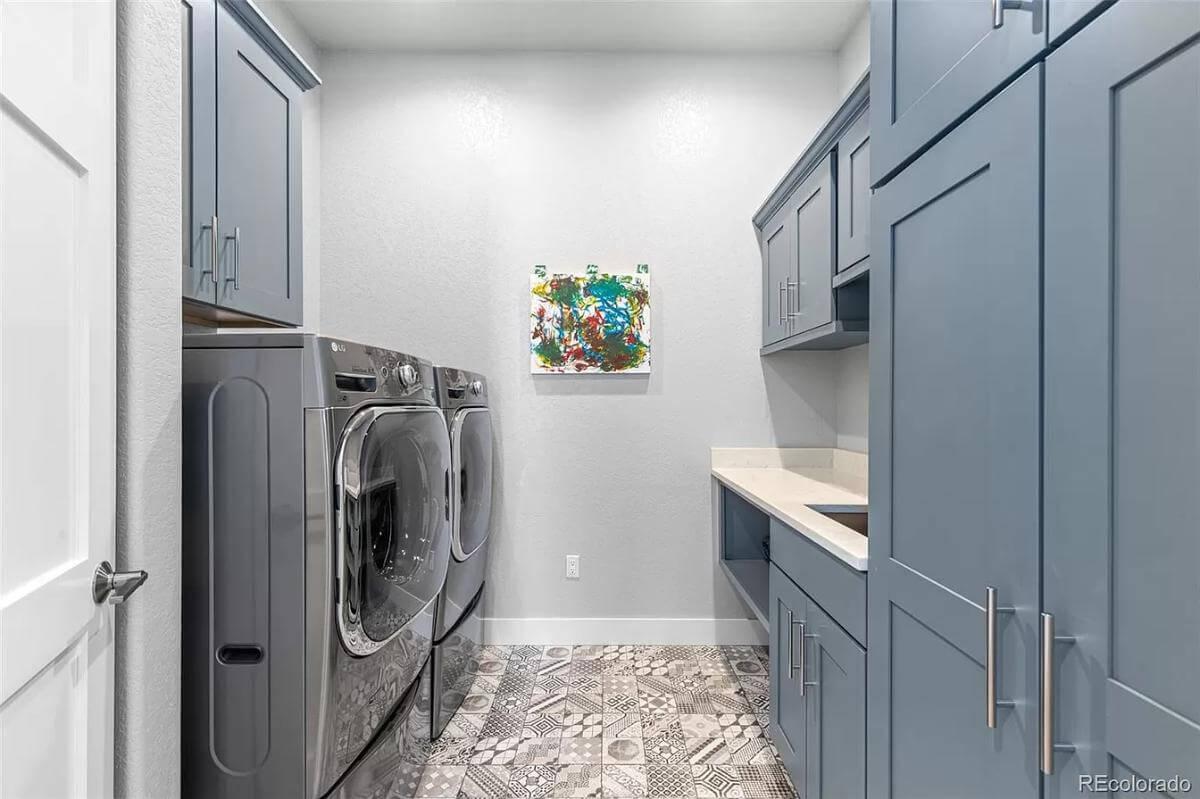
This laundry room combines functionality with style, featuring sleek blue cabinetry that offers abundant storage solutions. The modern appliances are complemented by a patterned tile floor, adding visual interest and flair. A simple, colorful piece of artwork adds a playful touch to the clean, streamlined space.
Explore the Chic Fireplace in This Spacious Media Room
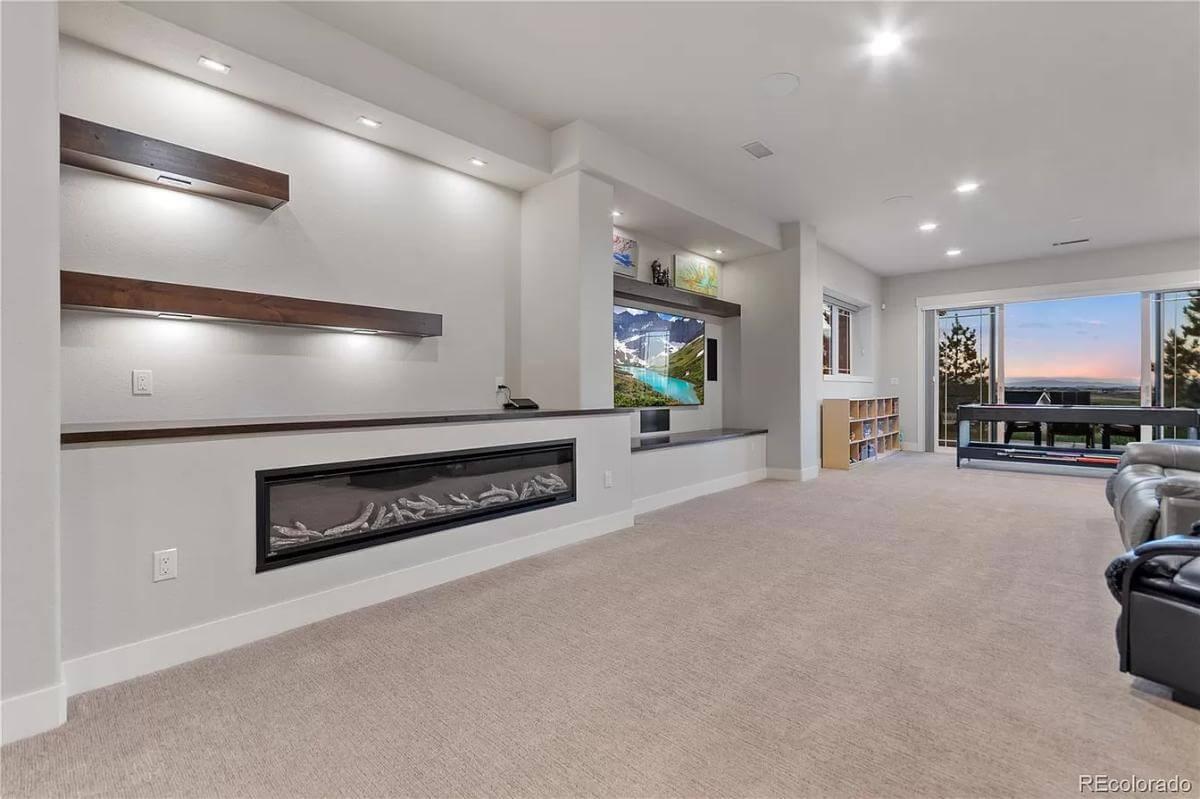
This media room features a sleek, horizontal fireplace that adds warmth and elegance to the minimalist design.
Dark wood floating shelves provide functional display spaces against the clean, light walls. Large windows offer expansive views, seamlessly connecting the indoor entertainment area with the serene outdoor scenery.
Check Out the Inviting Bar Setup in This Multi-Functional Basement
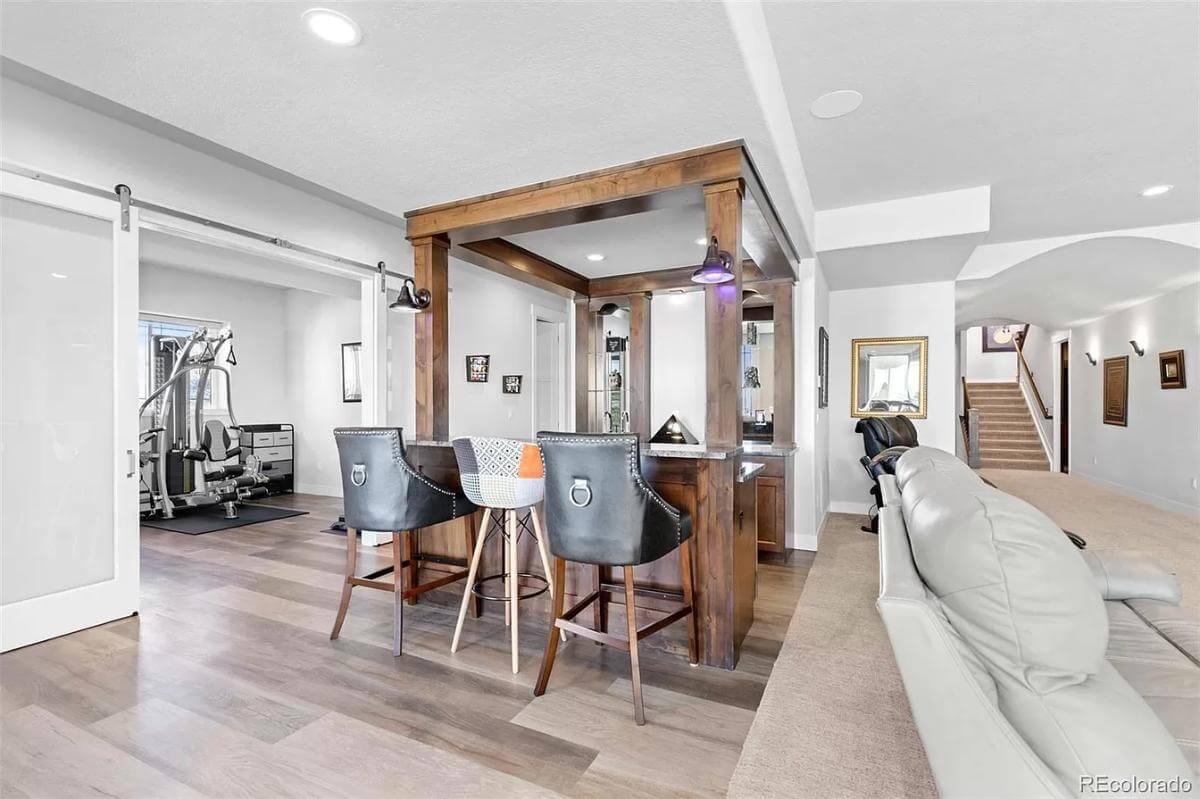
This basement features a charming wooden bar, perfect for entertaining guests in style. Adjacent to the bar, the open space flows into a home gym, defined by sleek sliding doors. The cozy seating area offers an ideal spot for relaxation, all enhanced by soft lighting and thoughtful decor.
Unleash Your Inner Rockstar in This Vibrant Music Studio
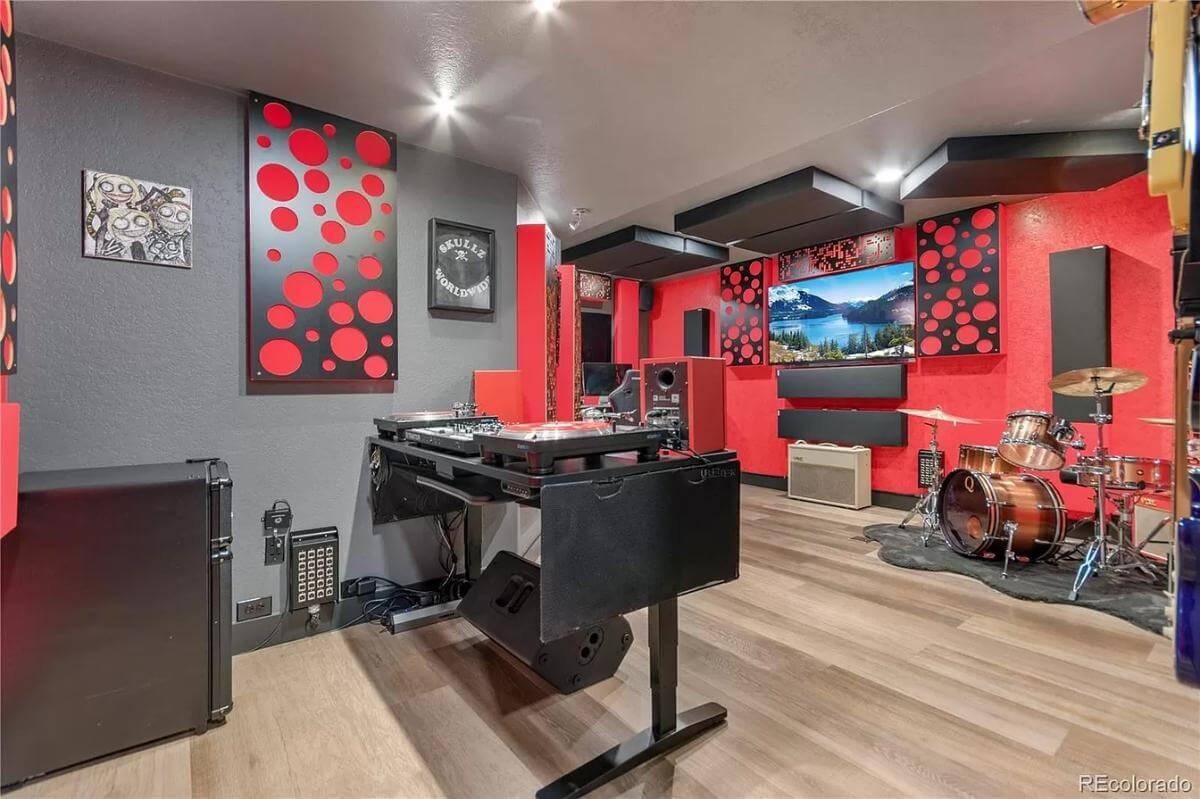
This dynamic music studio is a visual feast, with its bold red and black color scheme, creating an energizing atmosphere that fosters creativity.
Acoustic panels featuring playful circle patterns ensure optimal sound quality, while a modern DJ setup and drum kit invite musical exploration. The sleek wooden floor enhances the space’s modern edge, making it perfect for both practice and recording sessions.
Relax by the Stone Fireplace on This Spacious Patio
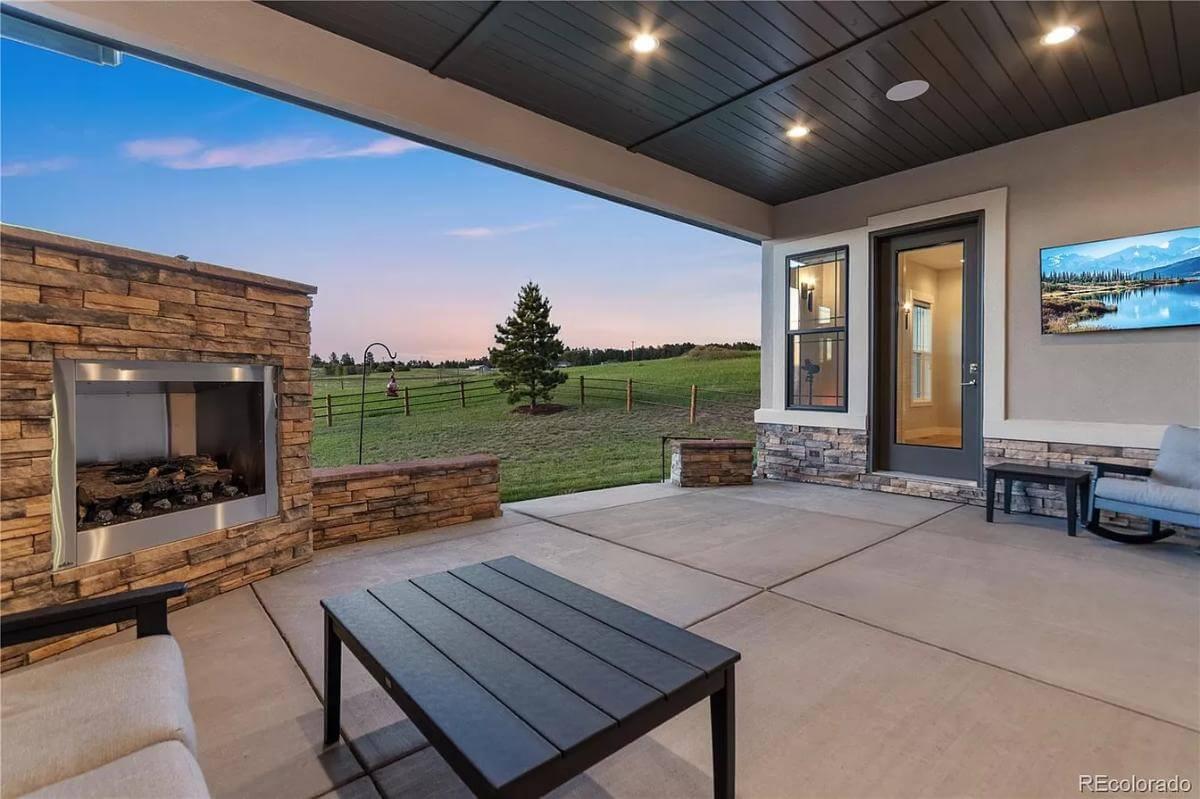
This outdoor patio provides a serene retreat, featuring a sleek stone fireplace that adds warmth and ambiance. Overhead recessed lighting extends the usability of this space into the evening, creating an inviting atmosphere for gatherings.
The expansive rural views enhance the connection to nature, making it an ideal spot for relaxation and contemplation.
Look at the Two-Level Decking for Optimal Outdoor Enjoyment
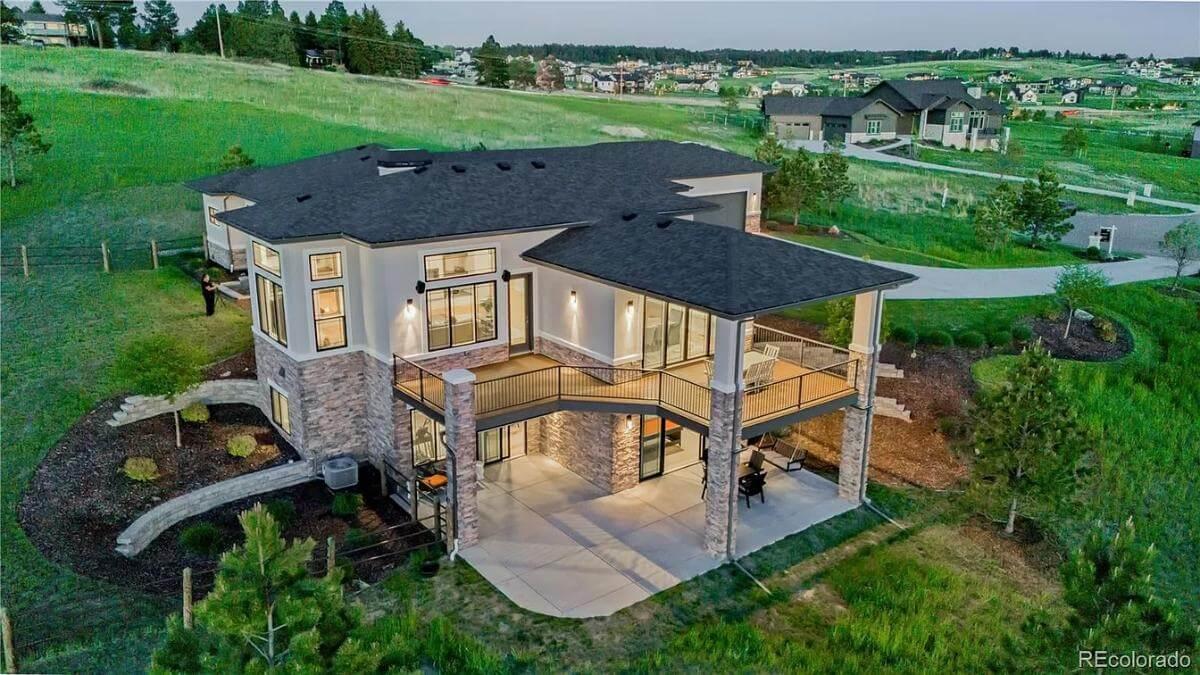
This striking home features a multi-level deck ideal for embracing the great outdoors with style and comfort.
Large windows and glass doors enhance the connection between indoor and outdoor living, while the stonework adds texture and elegance. The lush landscape complements the home’s modern architecture, creating a serene and inviting retreat.
Check Out the Expansive Driveway and Stunning Views Surrounding This Ranch Home
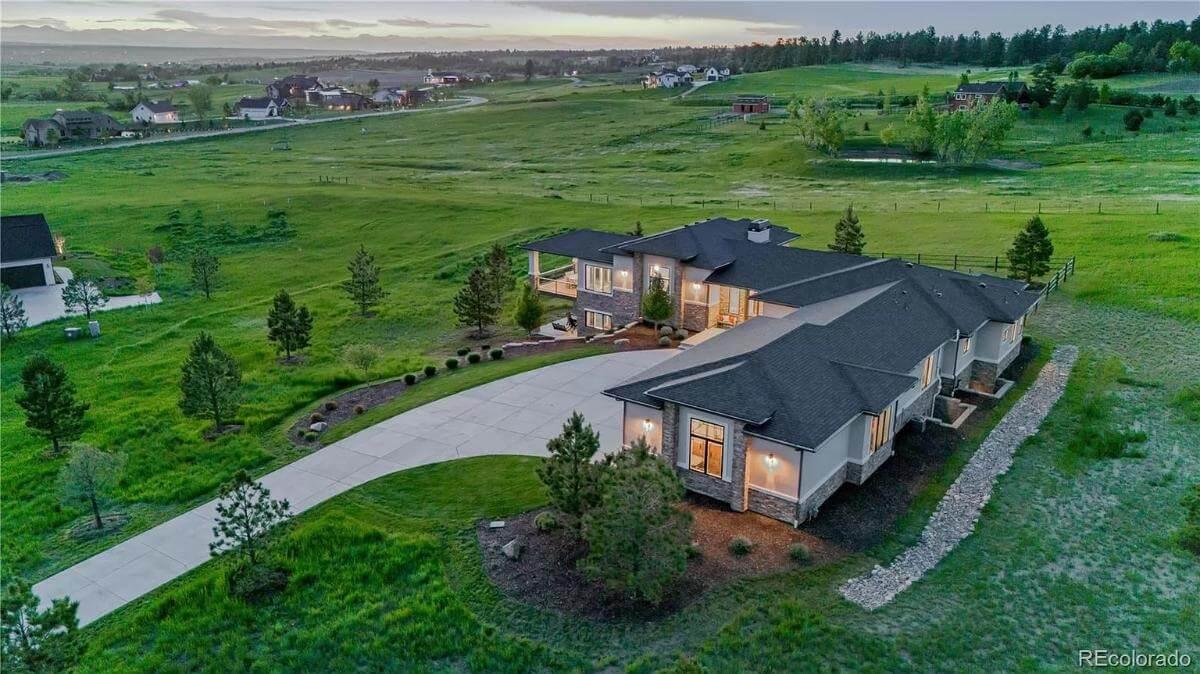
This modern ranch-style residence is nestled in a vast, picturesque landscape, offering a tranquil retreat with its robust stone and stucco exterior.
The sweeping driveway adds to the grandeur, leading visitors toward a welcoming, illuminated entrance. Wide windows invite natural light while framing breathtaking views of the sprawling rural setting, connecting the home effortlessly with its environment.
Listing agent: David DiPetro @ Compass – Denver – Zillow


