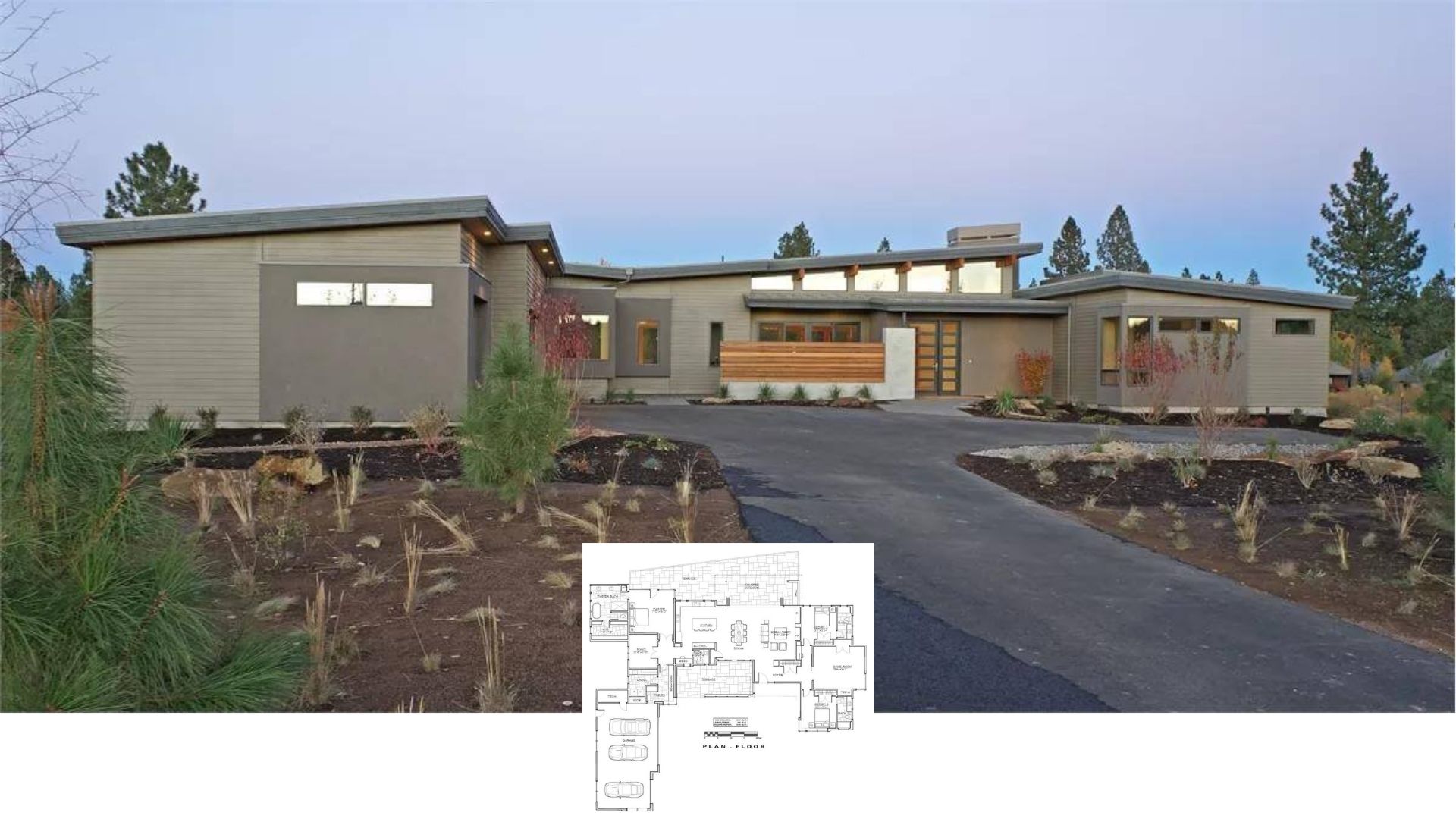Welcome to this timeless Craftsman home, boasting 2,678 square feet of well-thought-out space that accommodates 5 to 6 bedrooms and 2 bathrooms, all laid out on a single story. Whether it’s the expansive porch or the detailed brickwork of the entryway, this home radiates an old-world appeal that seamlessly blends with modern comforts. Featured within is an elegant mix of traditional charm and practical design, perfect for those who appreciate classic American architecture with a contemporary twist.
Check Out the Classic Porch and Entryway of This Craftsman Home

This home is a definitive example of Craftsman architecture, showcasing classic elements like exposed wooden beams, a central stone fireplace, and intricate woodwork throughout. As you explore the home, you’ll notice how spaces are designed with cohesion and functionality in mind, from the open-plan main floor to the uniquely structured upper family room. Whether it’s the dynamic use of mixed materials in the kitchen or the serene simplicity of the bathroom, each space embodies the Craftsman tradition of combining artistry with functionality.
Explore the Efficient Layout of This Craftsman Main Floor Plan

This floor plan showcases a thoughtfully designed Craftsman-style main level with interconnected spaces for seamless living. The open living room flows naturally into the dining and kitchen areas, ensuring expansive entertaining opportunities. Private areas, like the bedroom and office, are smartly placed for tranquility, while practical spaces such as the mudroom and garage enhance everyday functionality.
Source: Architectural Designs – Plan 22639DR
The Balanced Design of This Upper Floor Plan

The upper level of this Craftsman home features a central family room, perfect for relaxation and entertainment. Surrounding the family space are four well-sized bedrooms, providing ample personal area for family members. Notably, the design incorporates a walk-in closet for bedroom #2 and a convenient laundry chute, enhancing the practicality and flow of the space.
Source: Architectural Designs – Plan 22639DR
A Brick Herringbone Floor Enhances This Bright Entryway

This Craftsman home’s entryway seamlessly blends rustic charm with modern simplicity, highlighted by a striking brick herringbone-patterned floor. The sliding barn door and exposed wooden beams add character, while the crisp white walls and ceiling create an airy atmosphere. A glimpse into the adjacent living area reveals a soft neutral palette, inviting relaxation.
Notice the Beautiful Use of Mixed Materials in This Craftsman Kitchen

This Craftsman kitchen showcases a harmonious blend of textures, with white cabinetry complemented by warm wooden elements. Glass-front cabinets and open shelves add depth and functionality, making it easy to display dishware. The large island with sleek bar stools serves as a central gathering spot, highlighted by brass fixtures that enhance the room’s classic yet contemporary feel.
Explore the Craftsmanship in This Kitchen’s Textured Open Shelving

This Craftsman kitchen combines sleek white cabinetry with an inviting mix of textures through its tile backsplash and open shelving. The golden hardware and light fixtures echo classic design elements, adding a touch of warmth and elegance. Natural light streams through the large window, highlighting the kitchen’s thoughtful layout and vibrant greenery.
Check Out the Brass Accents in This Craftsman Kitchen

This Craftsman kitchen embraces simplicity and style with expansive windows that flood the space with natural light. Brass fixtures add a touch of elegance, complementing the white cabinetry and open shelving that displays curated essentials. Exposed wooden beams above hint at rustic charm, creating a seamless connection between the kitchen, dining, and living areas.
Look at How Natural Light Floods This Craftsman Kitchen-Living Space

This open-concept kitchen and living area beautifully captures the essence of the Craftsman style with its exposed wooden beams and warm, neutral tones. The kitchen features a subway-tile backsplash and sleek white cabinetry, balanced by rustic bar stools and a natural wood table. Large windows allow abundant natural light to illuminate the space, highlighting the thoughtful melding of contemporary elements with timeless design.
Take a Look at This Craftsman Room’s Central Stone Fireplace

This living area highlights classic Craftsman elements, notably the stone fireplace, which serves as the focal point of the room. Exposed wooden beams add rustic warmth, while built-in shelves offer display and storage, emphasizing functionality and design. Large windows flood the space with natural light, enhancing the airy and open atmosphere.
The Grandeur of Dual Oval Mirrors Defines This Bathroom

This thoughtfully designed bathroom marries classic Craftsman style with contemporary flair, highlighted by its dual oval mirrors. The mix of white shiplap and subway tiles adds texture and interest against the minimalistic black fixtures. Earthy elements, like the dried wreath, offer warmth and balance to the chic monochrome palette.
Black Hexagon Tile Accentuates This Contemporary Bathroom

This bathroom expertly blends contemporary and Craftsman elements, highlighted by the striking black hexagon tile floor. The room features a spacious shower with sleek glass doors, contrasting beautifully with the classic white subway tiles on the walls. A freestanding tub is elegantly positioned beneath a window with sheer curtains, adding a touch of softness to the crisp, monochrome palette.
Source: Architectural Designs – Plan 22639DR






