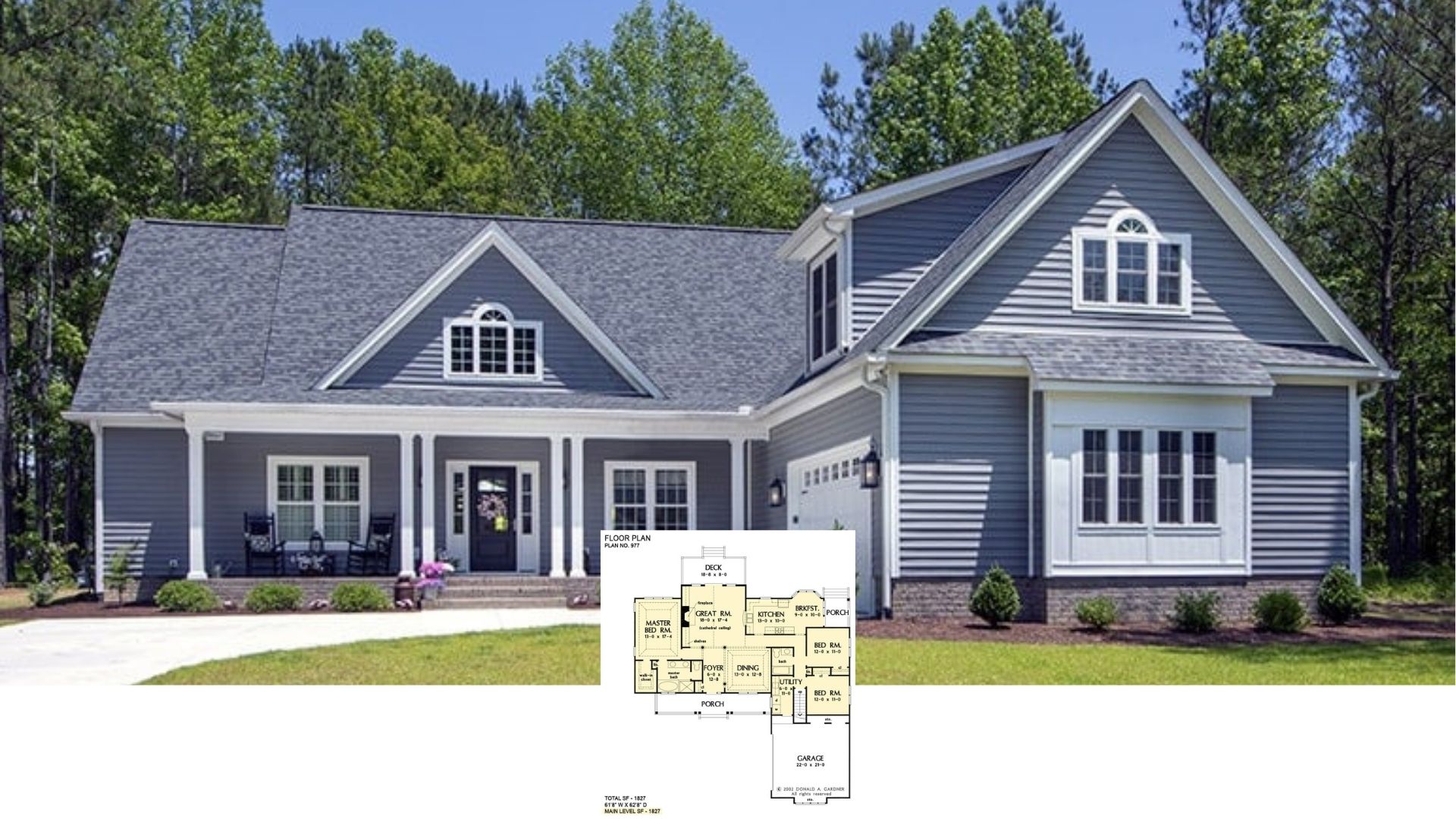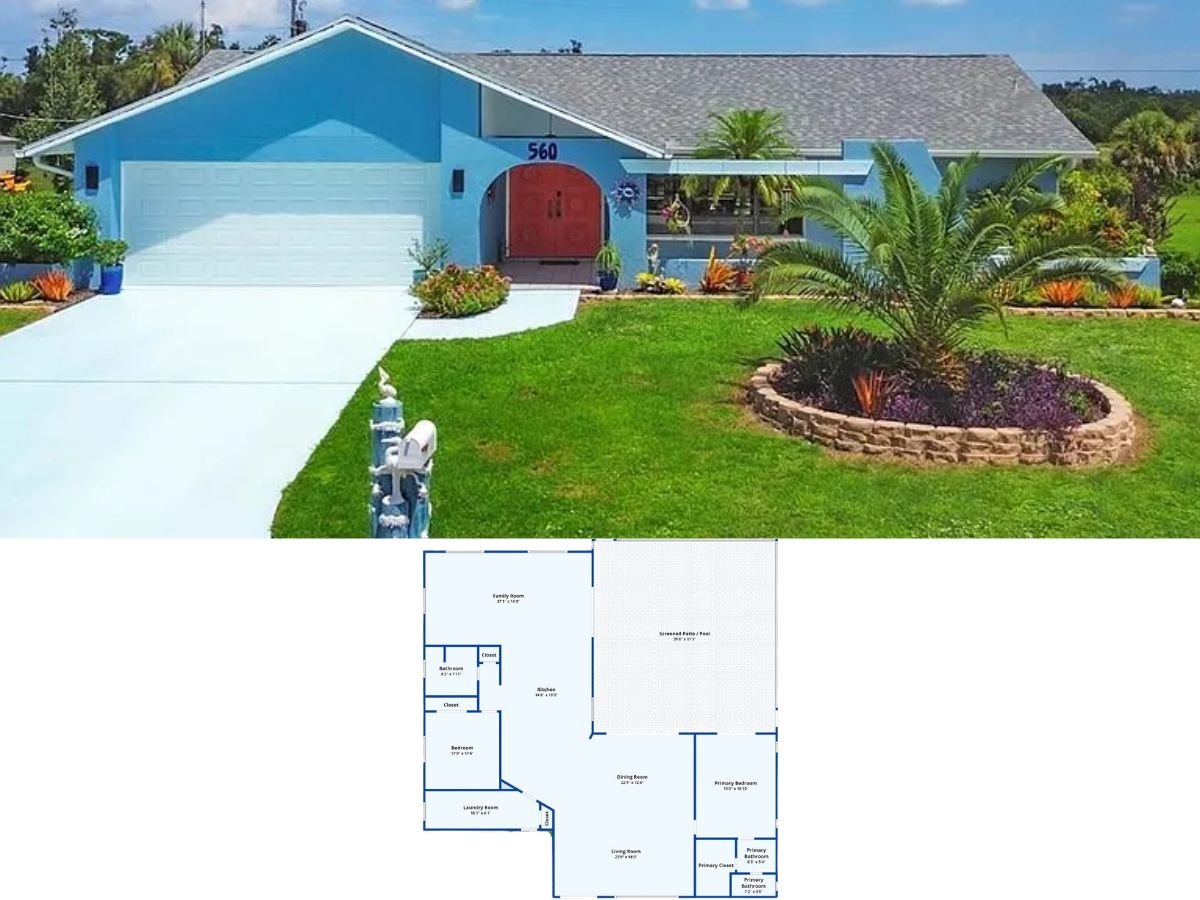Nestled in a picturesque landscape, this 2,518-square-foot modern Craftsman home elegantly combines style and function. Boasting between two to four spacious bedrooms and two and a half to three and a half bathrooms, it offers the perfect blend of cozy living and luxury. The single-story design includes a three-car garage and showcases a stunning facade that harmonizes clean lines with stone and stucco accents, making this residence as practical as it is beautiful.
Notice the Simple Elegance of This Craftsman Facade

This home is a contemporary twist on the classic Craftsman design, noted for its sleek geometric forms and artisan detailing. The strategic use of materials like stone and stucco reflects the Craftsman’s influence while integrating modern elements like expansive windows that flood the interior with natural light. Designed to blur the lines between indoor and outdoor living, it is a testament to the seamless fusion of tradition and innovation in architecture.
Expansive Driveway Leads to Functional Garage Setup

This floor plan illustrates a transitional single-story home that masterfully combines functionality with elegance. The layout includes a spacious great room with high ceilings and easy access to a large deck, perfect for entertaining or relaxing. It also features a master bedroom with an en-suite bath and walk-in closet, alongside practical spaces like a mudroom, pantry, and a laundry room conveniently located next to the kitchen and garage.
Source: Architectural Designs – Plan 490067NAH
Lower Level Floor Plan: Spacious and Versatile Living Spaces

This floor plan reveals the lower level of a home designed for both leisure and practicality. It features a large recreational room perfect for family gatherings or entertainment, flanked by additional living and flex rooms that offer versatile use spaces. The layout includes two bedrooms, each with walk-in closets, enhancing the living quarters, while multiple storage areas and a kitchenette ensure convenience and functionality.
Source: Architectural Designs – Plan 490067NAH

The extended driveway provides ample space for parking and easy access to the garages. Large, black-framed windows bring abundant natural light while offering visual appeal to the exterior. The layout balances symmetry and functionality, ensuring practicality and curb appeal.
Spacious Covered Patio Extends Outdoor Living Options

The covered patio creates a seamless transition between indoor and outdoor spaces, providing a versatile area for dining or relaxing. Generously sized windows bring the outdoors in, ensuring bright and inviting interior spaces. The landscaped flower beds along the foundation add softness and visual interest to the overall design.
Look at the Simplicity of This Sleek Craftsman Exterior

This Craftsman home embraces modern simplicity with its clean design and expansive windows that flood the interior with light. The muted stucco facade is complemented by the lush landscape of blooming hydrangeas framing the patio. A thoughtful overhang adds architectural appeal and offers cover, tying the door seamlessly into the home’s contemporary charm.
Wow, Notice the Expansive Windows in This Living Room

This living room is bathed in natural light thanks to its impressive floor-to-ceiling windows overlooking lush greenery. The modern space is anchored by a minimalist fireplace, flanked by a subtle yet stylish cabinet. Warm wooden floors and simple, elegant furnishings create an inviting atmosphere for relaxation and meditation.
Expansive Living Area with Floor-to-Ceiling Windows and Natural Light

The floor-to-ceiling windows flood the living area with natural light while framing stunning outdoor views. High ceilings amplify the openness, making the space feel expansive and inviting. The thoughtful layout ensures a seamless connection between the living, dining, and kitchen areas, perfect for gatherings.
Check Out the Expansive Island in This Craftsman Kitchen

This kitchen features a striking central island with a dark countertop, perfect for meal prep and casual dining. Sleek cabinets and integrated appliances maintain the clean lines and functionality of the space, while large windows bring in the lush views from the outside. The open layout flows seamlessly into the dining area, creating an ideal family gathering and entertaining setting.
Look at the Windows in This Craftsman Bedroom

This bedroom is a serene retreat with floor-to-ceiling windows inviting lush views and natural light indoors. The minimalist design is accentuated by a modern bed frame and a lounge chair in a cozy corner, perfect for relaxation. Light wood flooring and subtle decor create a tranquil atmosphere, enhancing the room’s connection to its surroundings.
Notice the Freestanding Tub in This Contemporary Bathroom Layout

This bathroom embraces a minimalist design with a freestanding tub beneath a large window, offering serene views of the outside greenery. With its marble countertop, the sleek double vanity complements the space’s clean lines, enhancing its modern aesthetic. A doorway leads directly to a thoughtfully organized walk-in closet, seamlessly connecting function and style.
Source: Architectural Designs – Plan 490067NAH






