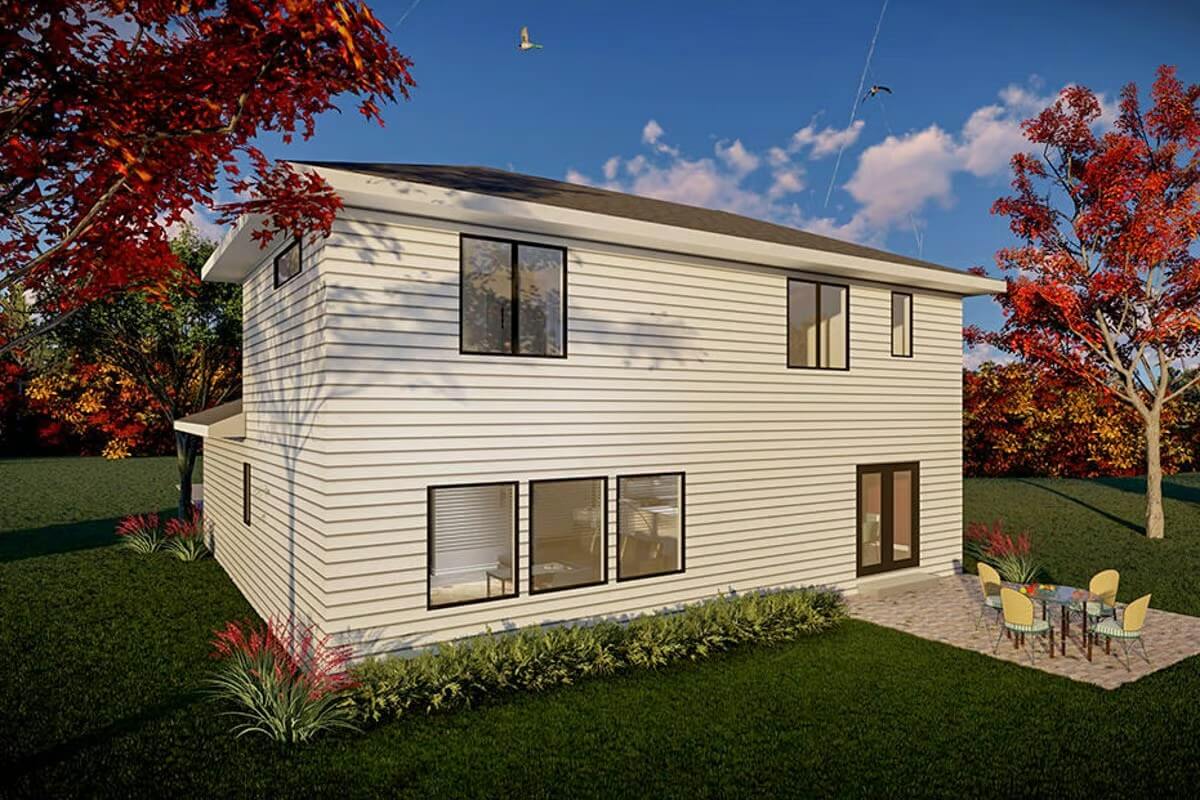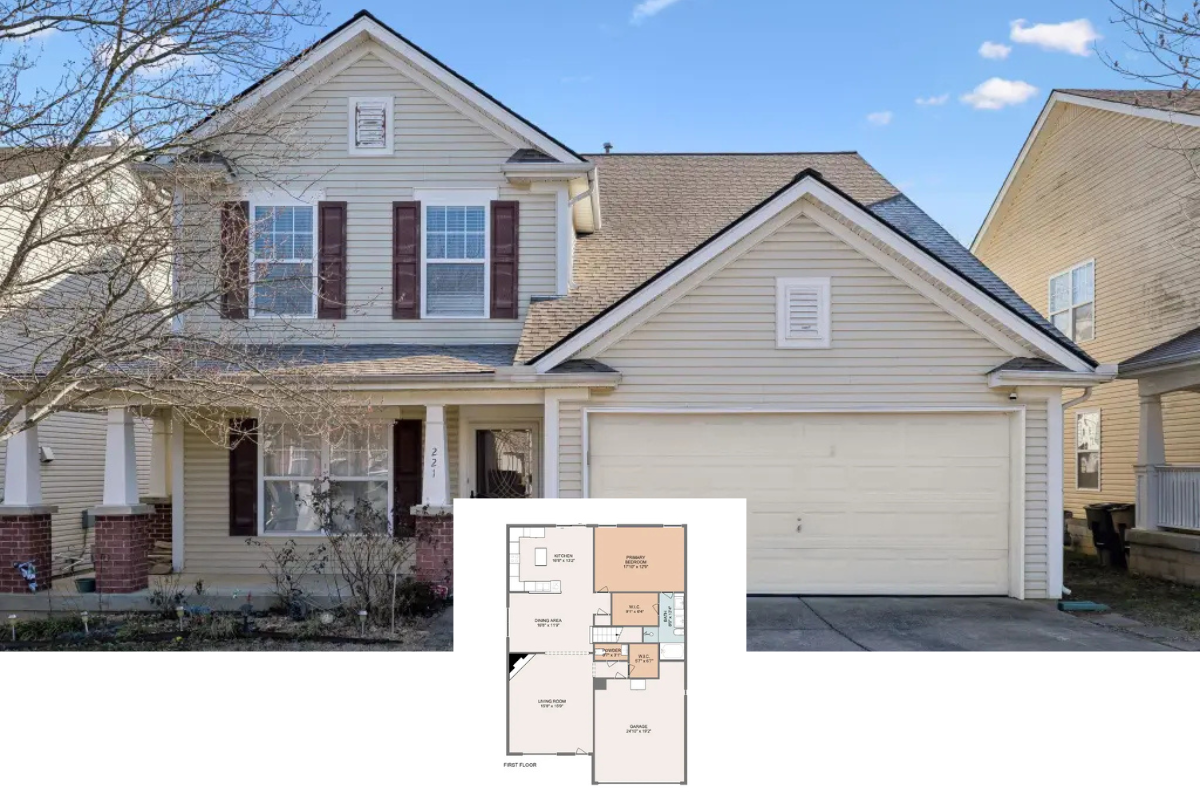
Specifications
- Sq. Ft.: 1,823
- Bedrooms: 3
- Bathrooms: 2.5
- Stories: 2
- Garage: 2
Main Level Floor Plan

Second Level Floor Plan

Great Room

Dining Area

Rear View

Details
This prairie-style home exudes a contemporary charm with its clean lines and minimalist design. The exterior combines smooth siding with bold horizontal elements, creating a sleek and balanced appearance. The inviting front porch offers a cozy spot for relaxation, and the two-car garage is integrated into the design, blending functionality with style.
Upon entry, you’re greeted by an open foyer leading directly into a spacious great room, ideal for family gatherings or entertaining guests. Adjacent to the great room is the modern kitchen, complete with a central island and a conveniently located pantry for storage. The kitchen flows into a dedicated dining area, perfect for both casual and formal dining occasions. A drop zone near the garage entrance offers a practical space for organizing daily essentials, and a half-bathroom adds convenience for guests.
Upstairs, the primary bedroom serves as a serene retreat, complete with two walk-in closets and a well-appointed bath. Two additional bedrooms are thoughtfully designed with generous closets and easy access to a shared full bathroom. A laundry room adds convenience to this level.
Pin It!

Architectural Designs Plan 89102AH






