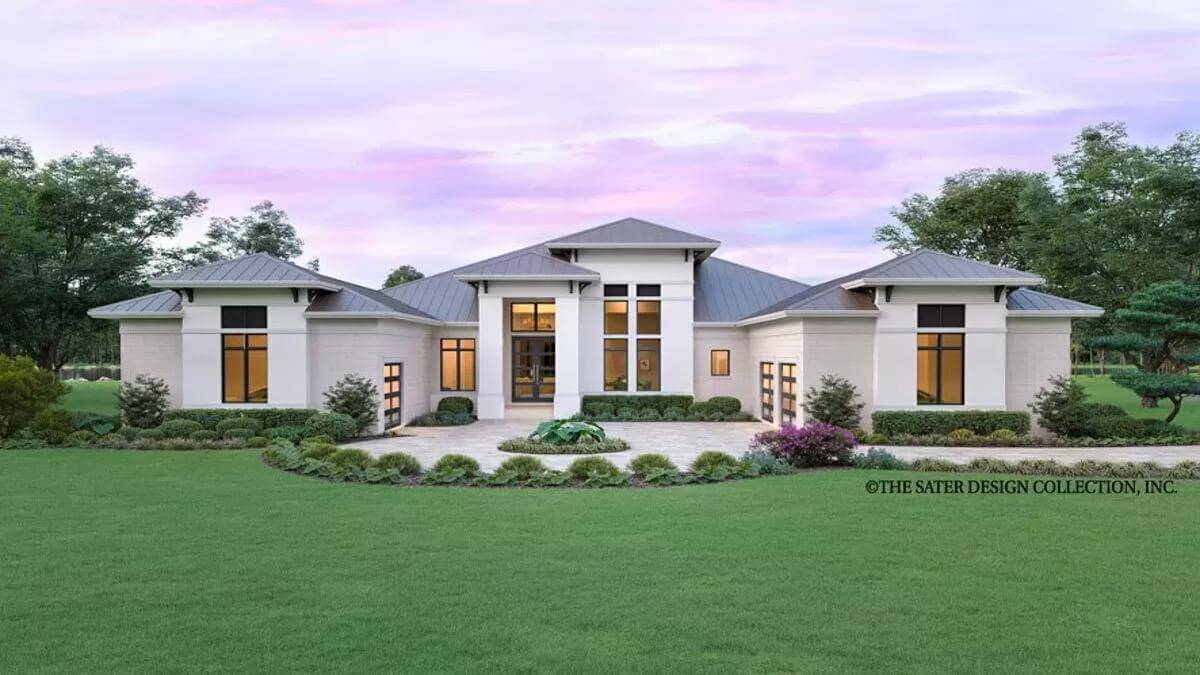
Specifications
- Sq. Ft.: 4,215
- Bedrooms: 4
- Bathrooms: 4
- Stories: 1
- Garage: 3
The Floor Plan

Photos




Details
Smooth stucco exterior, standing seam metal hipped rooflines, and stone quoin wall accents adorn this 4-bedroom transitional home. It includes two garages and a towering portico with a French front door.
Inside, the foyer nestles between the study and formal dining room. The great room ahead offers a cozy gathering space with a large fireplace and folding glass doors that open to the rear patio. The adjacent kitchen is a delight with wraparound counters, a center island, and a roomy pantry.
The primary suite lines the left wing. It comes with private patio access, two walk-in closets, a purse closet, and a lavish bath with direct access to the 1-car garage.
Across the home, three guest suites reside along with a large cabana perfect for entertaining.
Pin It!

Architectural Designs Plan 340103STR






