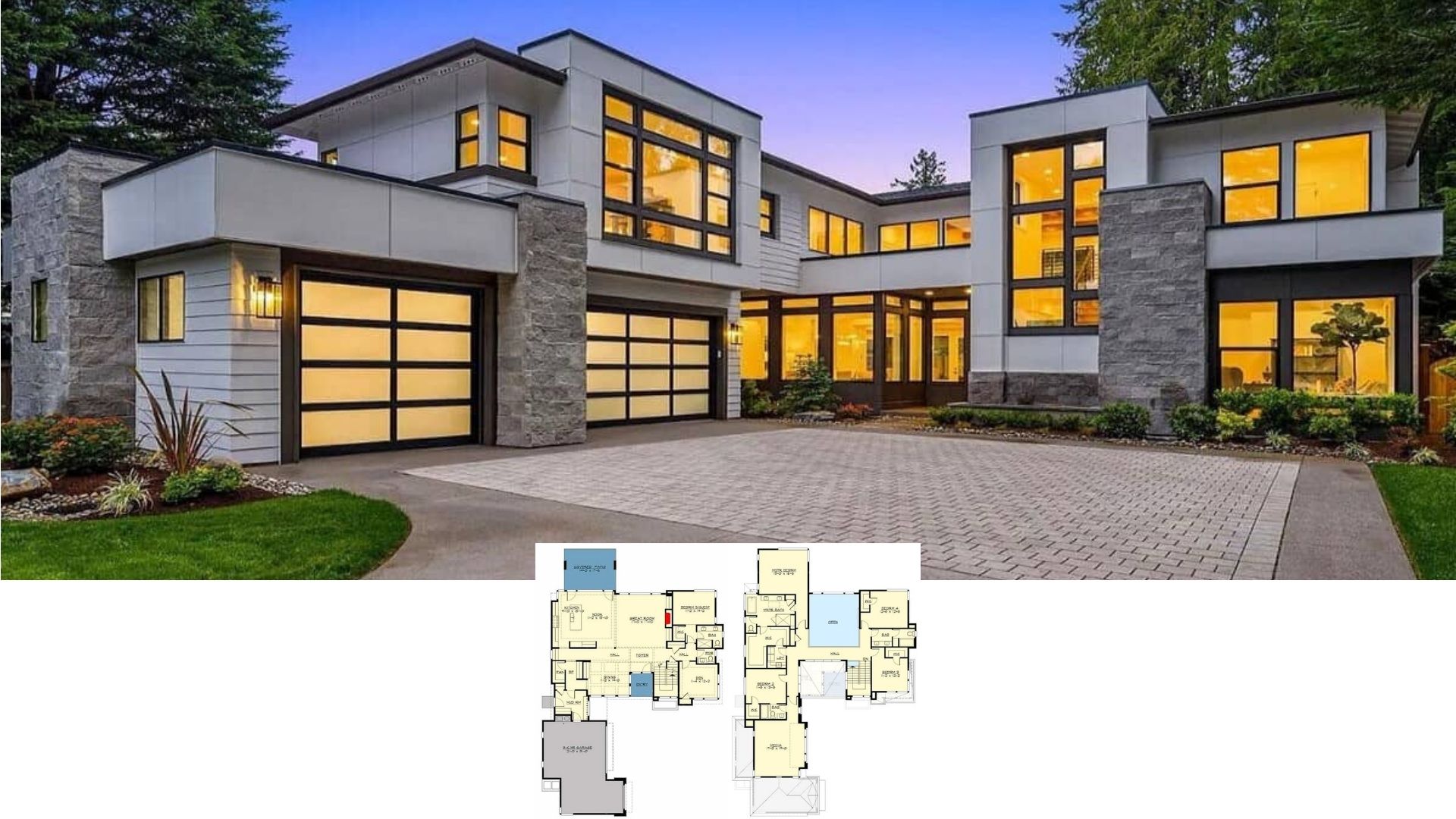
Specifications:
- Sq. Ft.: 4,841
- Bedrooms: 5-6
- Bathrooms: 3.5
- Stories: 1
- Garage: 3
Welcome to photos and footprint for a single-story 6-bedroom modern barn home. Here’s the floor plan:





Mixed elements of rustic wood, gables, and tinted glazed windows grace this cozy single-story modern barn home. The inviting feel is deepened by a large front porch framed with decorative columns.
As you stepped inside the house, you are welcomed by the soaring foyer nestled in between the study and home theater. Moving ahead is the open central living combining the great room, dining area, and the kitchen. The entertainment space can be extended through the folding doors that open to the outdoor living that’s warmed by a fireplace.
The kitchen offers a massive center island and a walk-in pantry with access to the utility room and three-car garage making it convenient to bring in the groceries. The primary suite is just nearby which features a high vaulted ceiling, tranquil bath, and a large walk-in closet.
Four additional bedrooms plus a flexible room reside on the right-wing. They wrapped around the huge central activity room which can double as a bonus room, creative space or another living room.
Plan 85326MS






