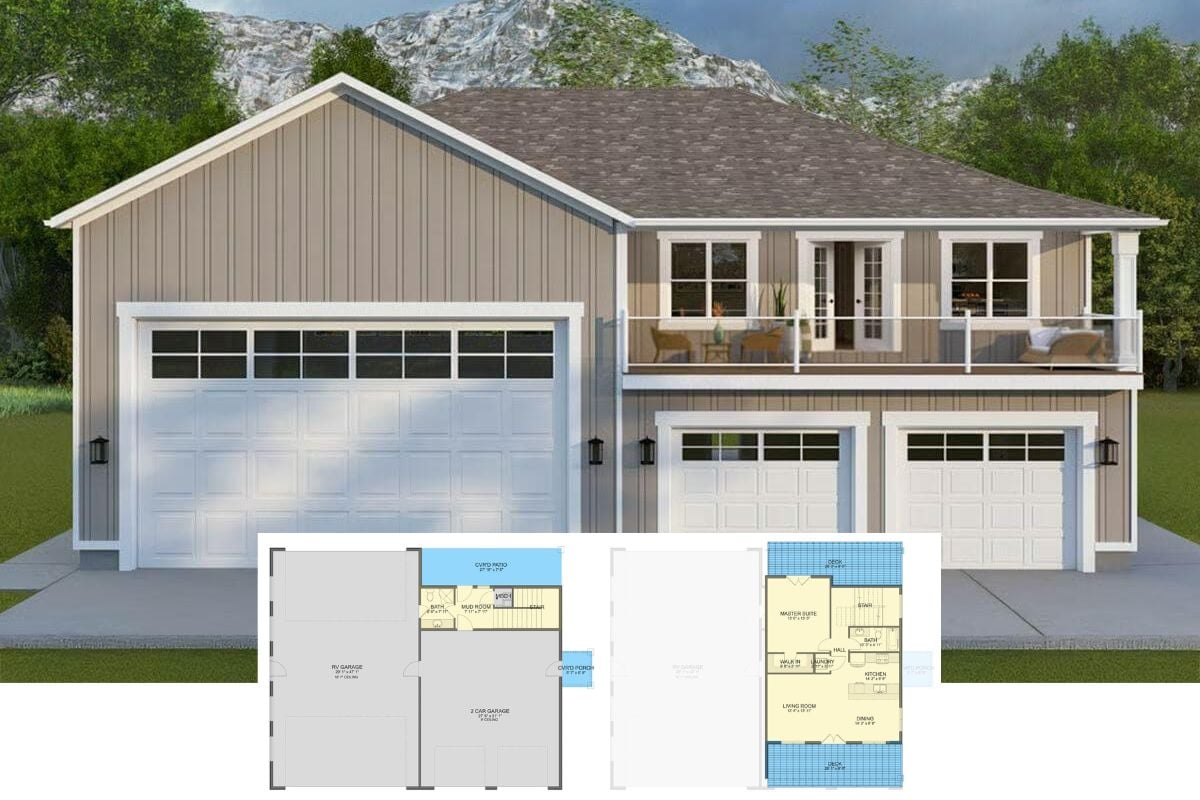
Specifications
- Sq. Ft.: 1,919
- Bedrooms: 3
- Bathrooms: 2
- Stories: 1
- Garage: 2
The Floor Plan

Front View

Great Room

Hearth Room

Kitchen

Primary Bedroom

Front Perspective View

Details
This classic ranch-style home showcases a welcoming and balanced exterior with a combination of stone and shingle siding, pitched rooflines, and a covered front entry supported by tapered columns. Large windows allow for ample natural light, while the front-loading garage blends seamlessly into the overall design, offering convenience and curb appeal.
Inside, the layout is open and intuitive, ideal for both daily living and entertaining. The foyer opens into a formal dining room and flows directly into the vaulted great room, where a fireplace serves as a cozy focal point. Just off the great room, the kitchen connects to a sunny breakfast nook and a hearth area, creating a comfortable and connected living space at the back of the home.
The split-bedroom floor plan enhances privacy, with the primary suite located on one side of the house. This suite features a private bath and a walk-in closet with direct access to the laundry area. On the opposite side, two additional bedrooms share a full bath, perfect for family or guests. A staircase near the entry leads to a lower level, offering potential for additional finished space if desired.
Pin It!

The Plan Collection – Plan 120-1475






