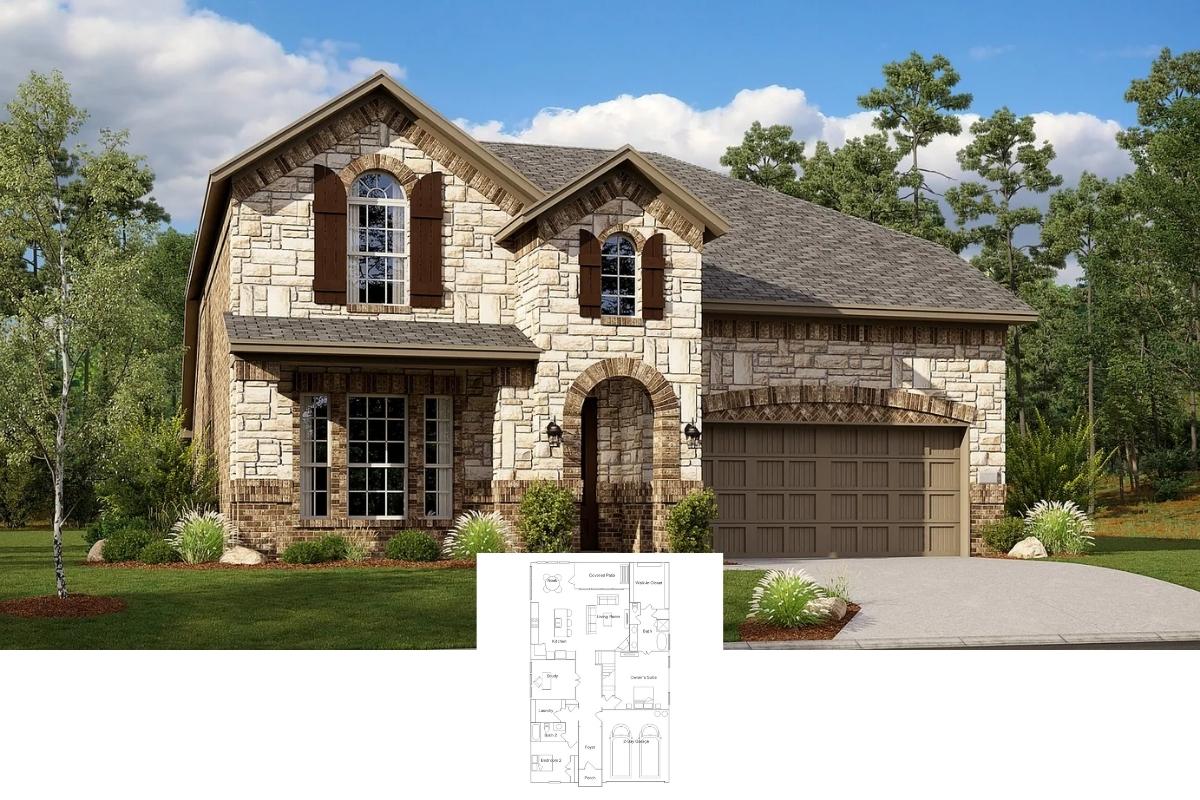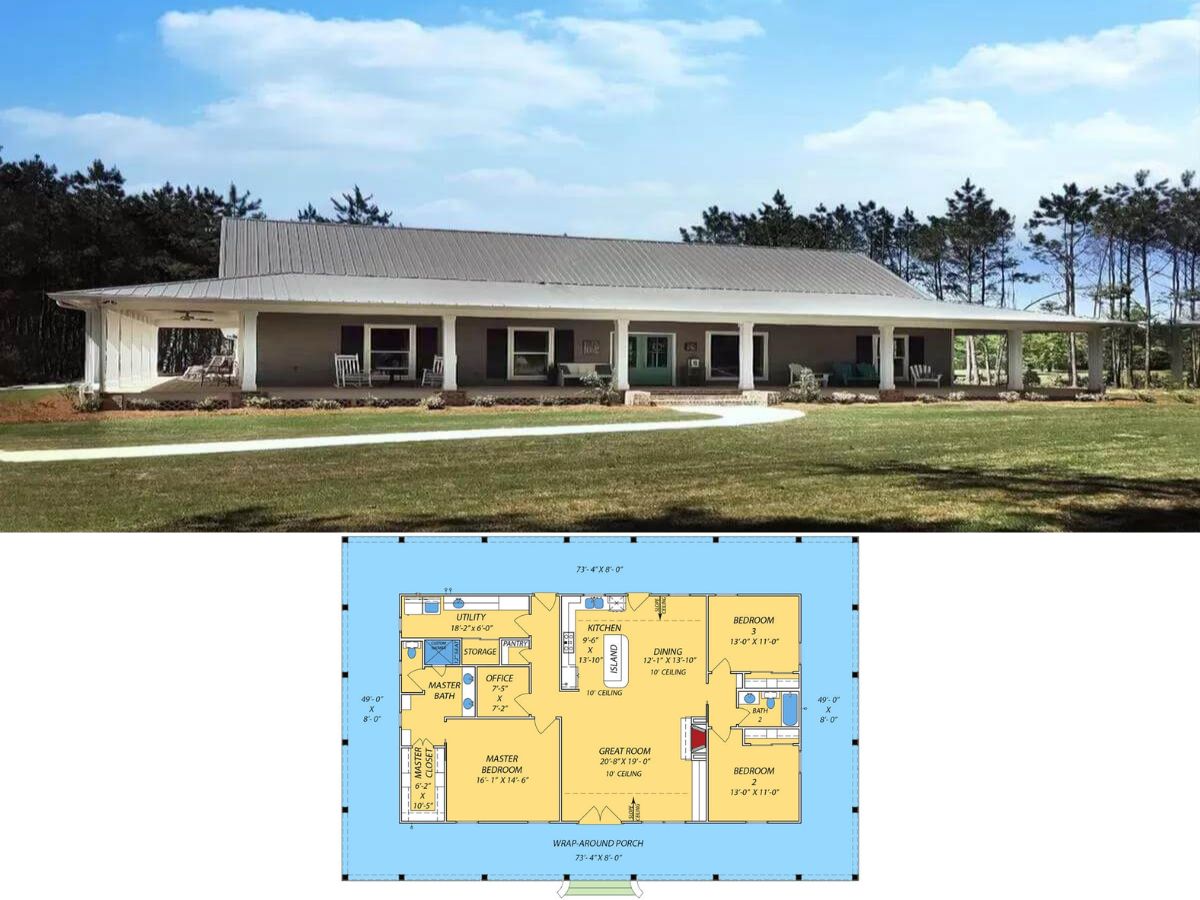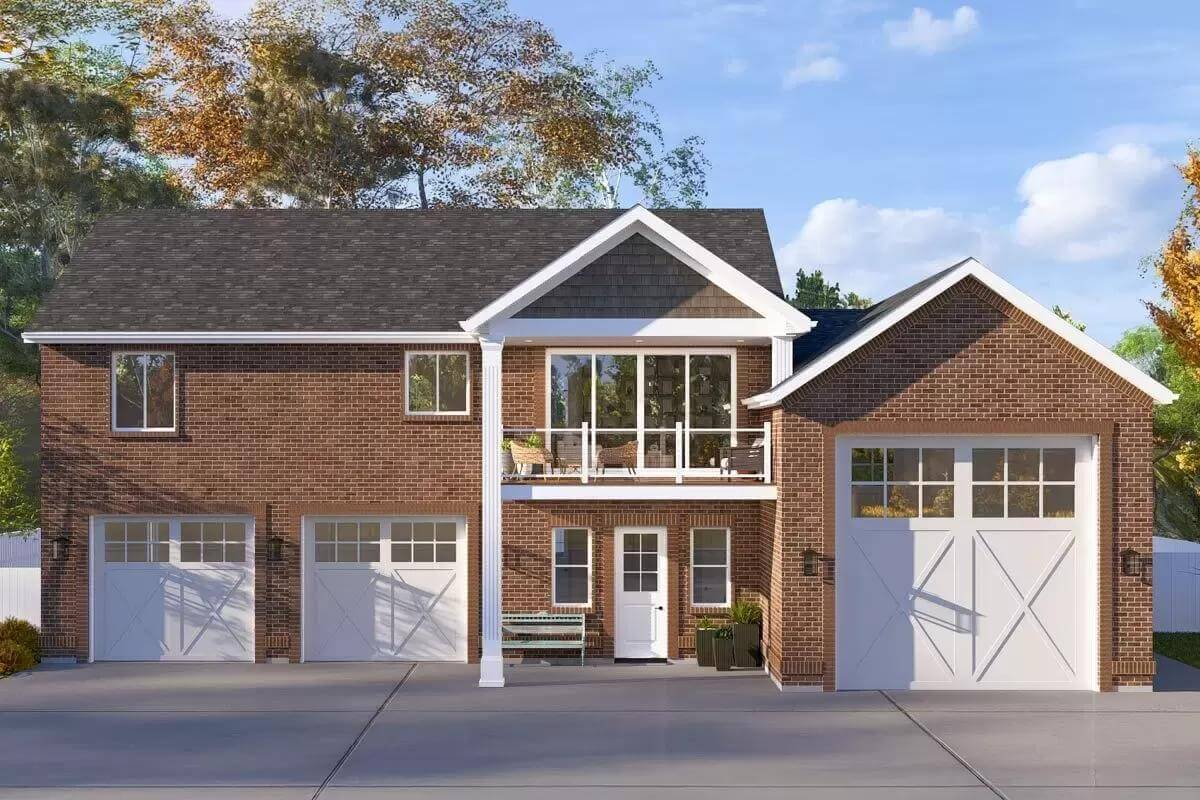
Specifications
- Sq. Ft.: 1,731
- Bedrooms: 2
- Bathrooms: 2.5
- Stories: 2
- Garage: 3-5
Main Level Floor Plan
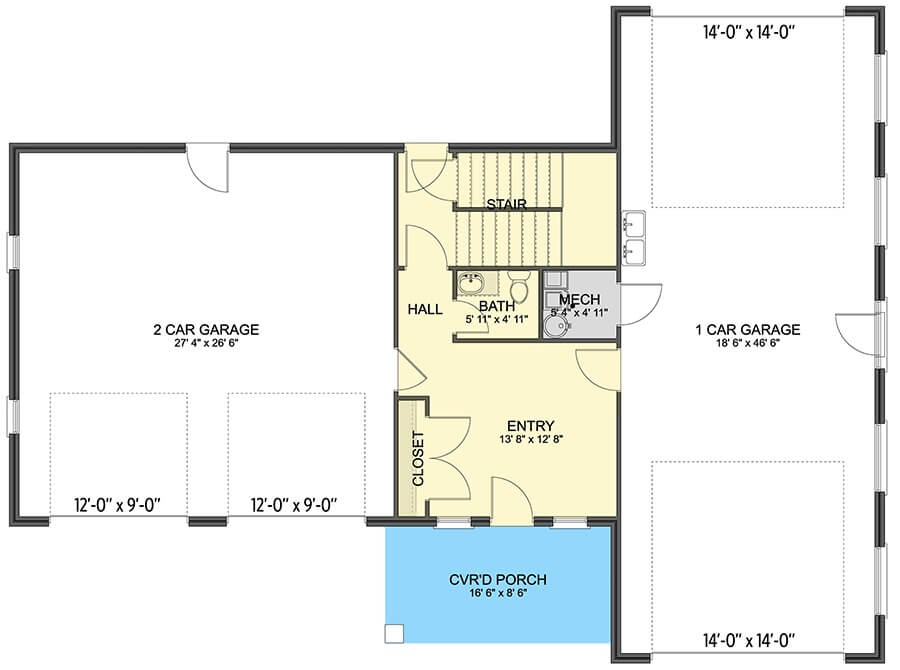
Second Level Floor Plan
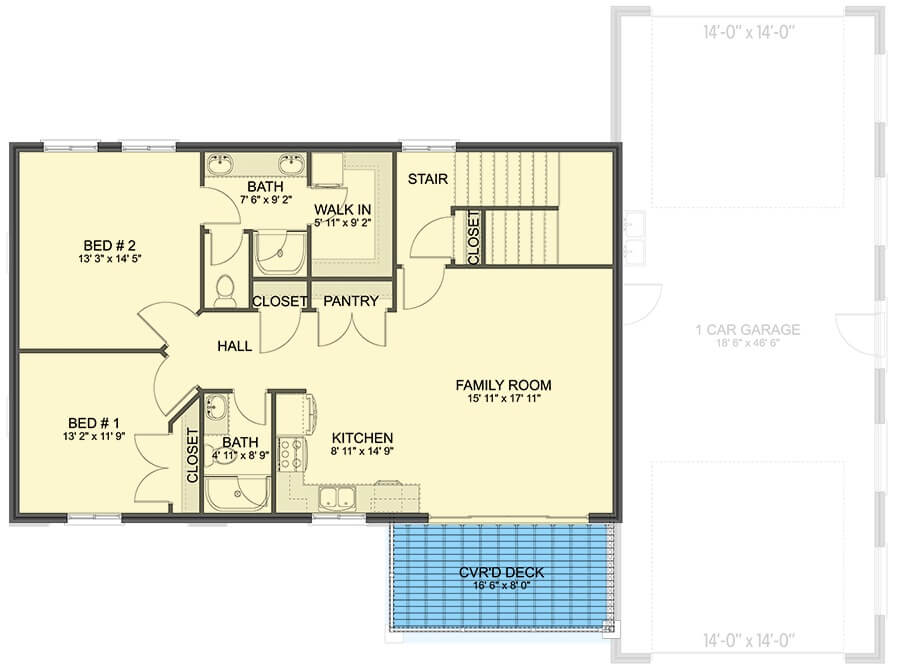
Front-Right View
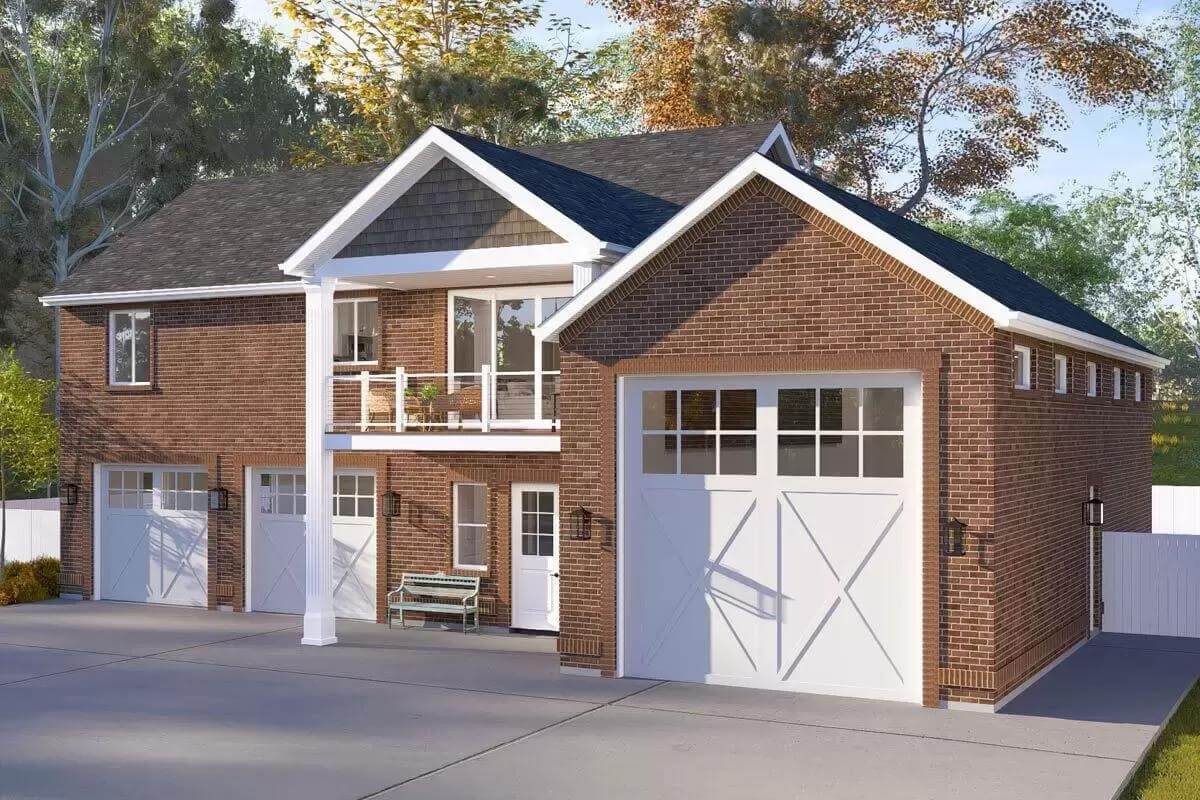
Rear-Right View
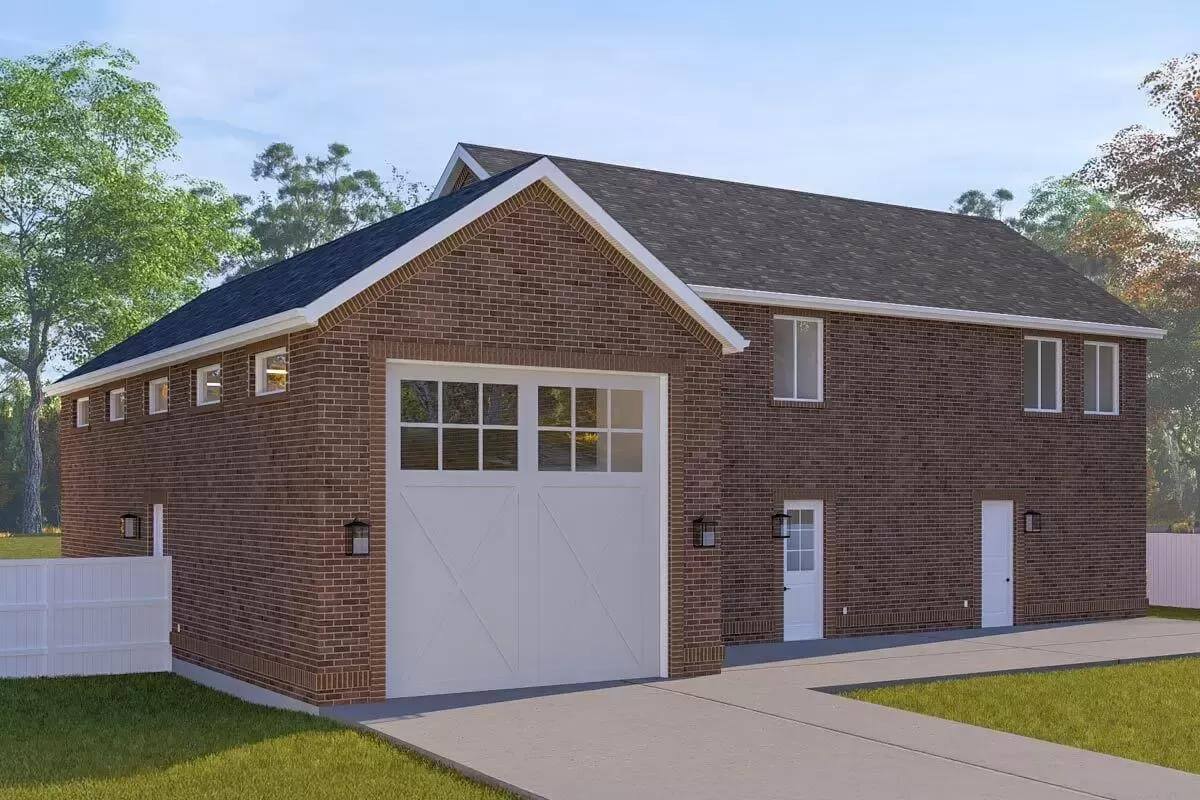
Rear View
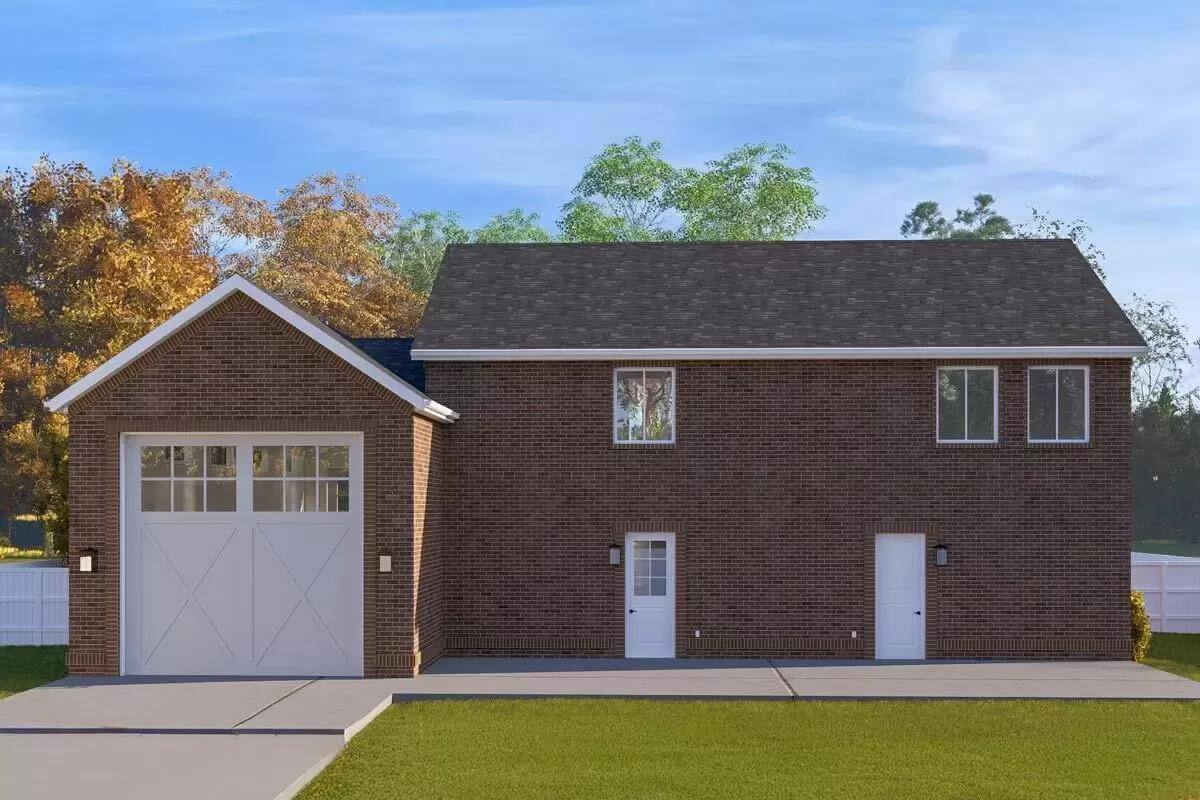
Foyer
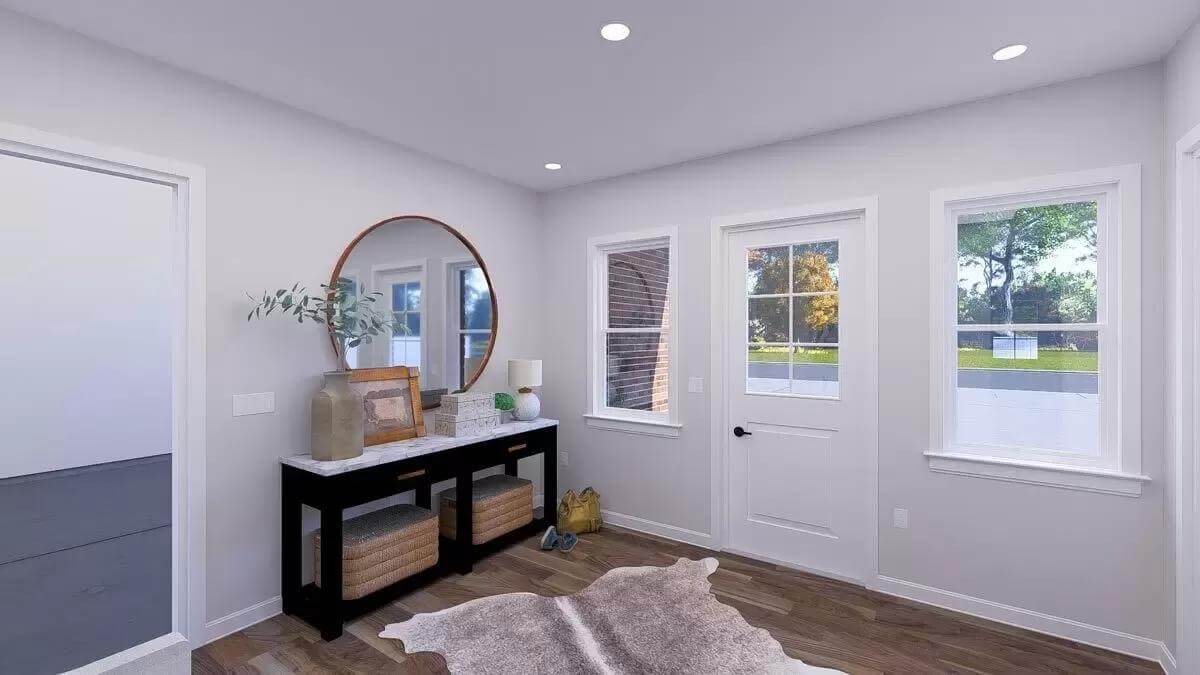
Foyer
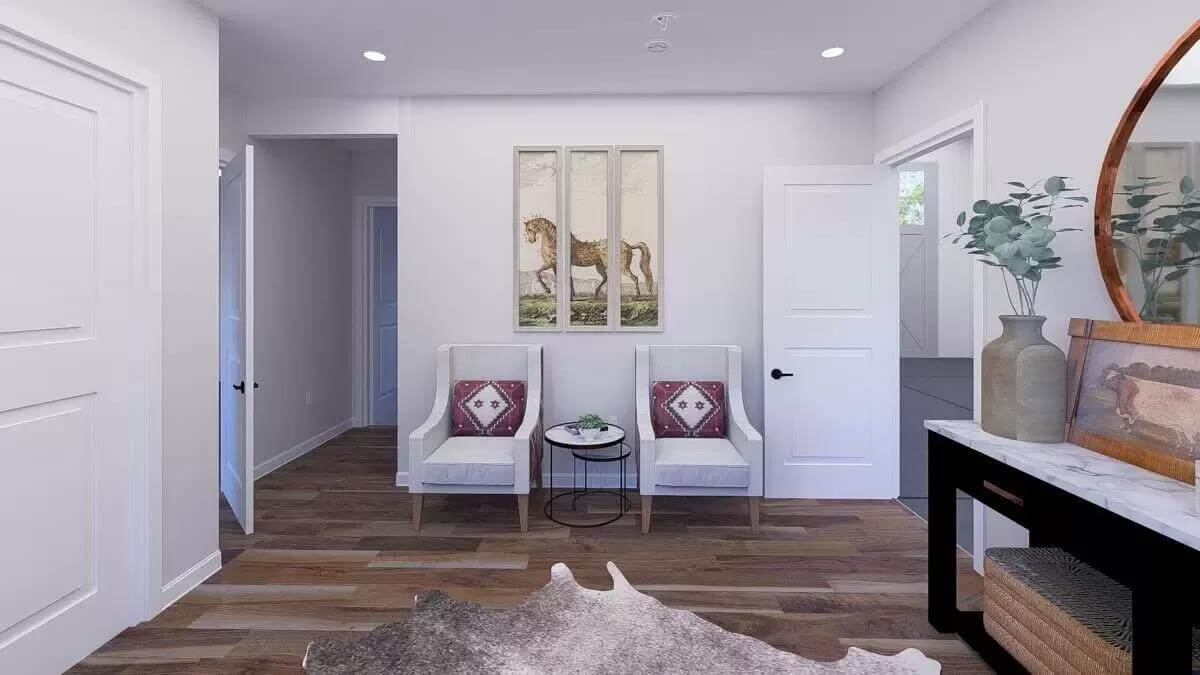
Family Room
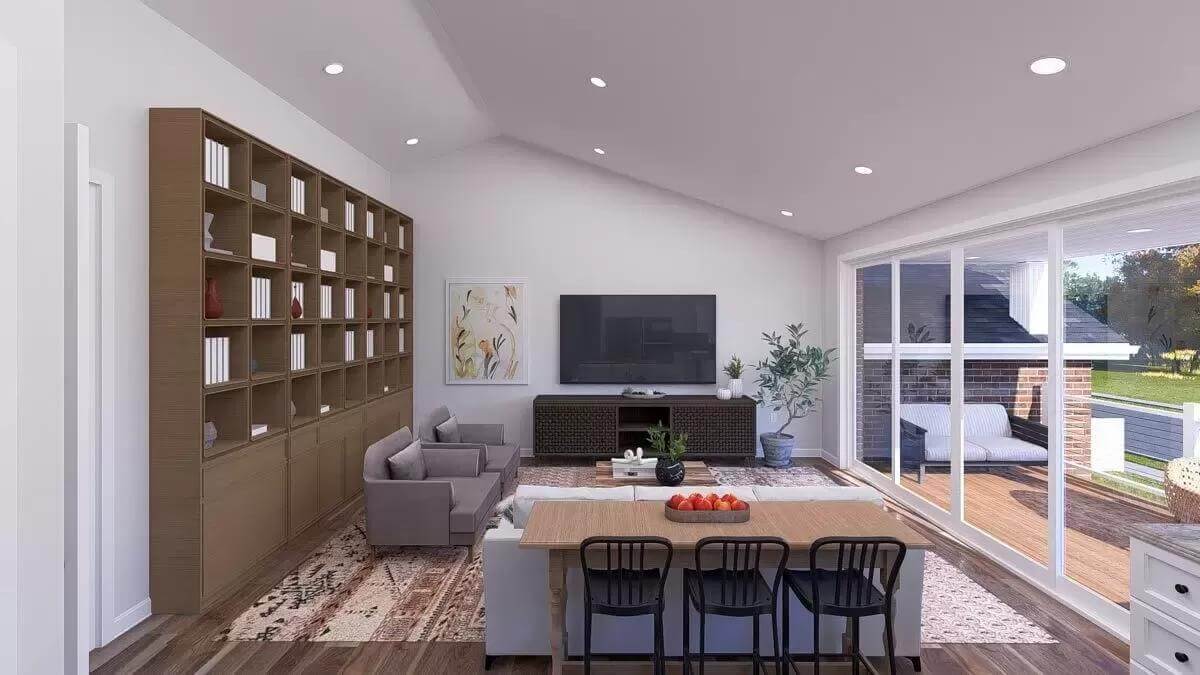
Family Room
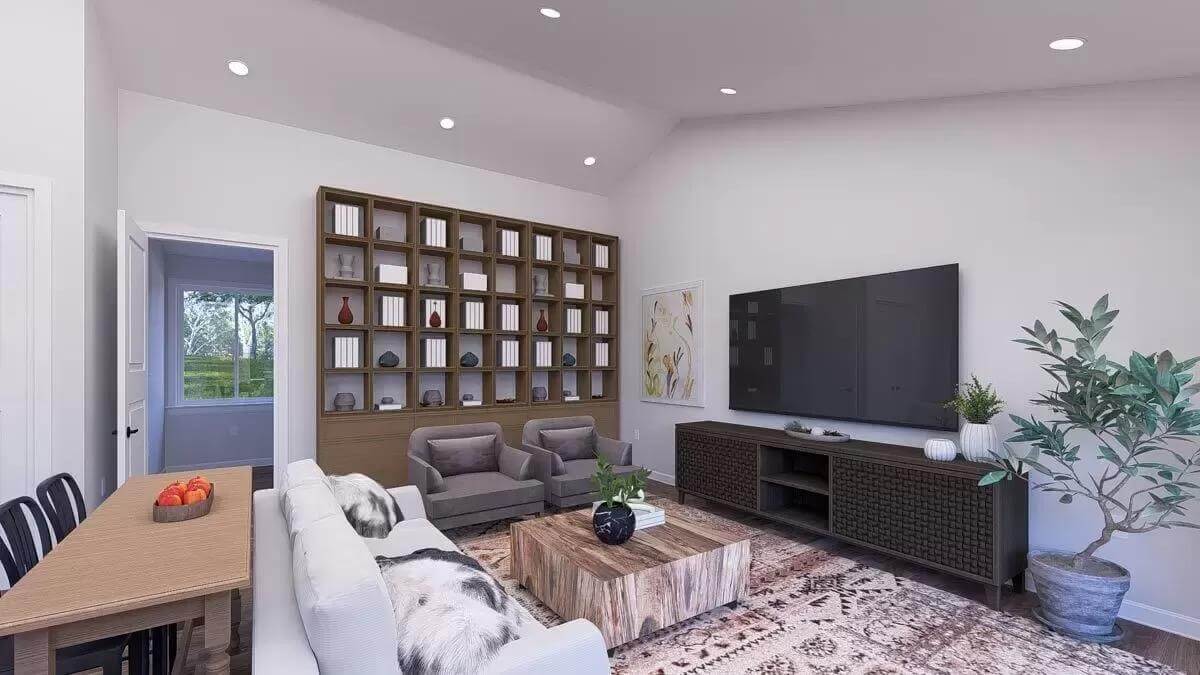
Kitchen
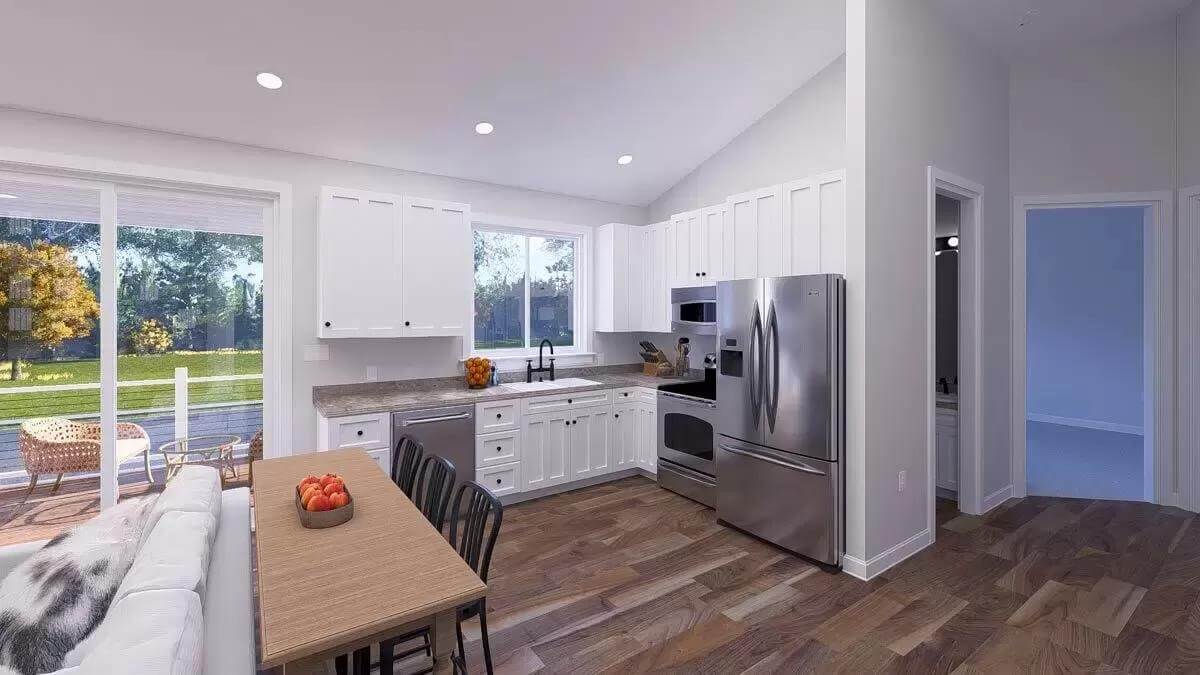
Details
This 2-bedroom traditional home showcases a stately brick façade complemented by charming cedar shake accents and stacked porches supported by a grand, towering column.
The main level greets you with a spacious foyer featuring a convenient coat closet. It is flanked by a double garage and a 1-car RV garage, offering ample parking and storage options.
Upstairs, the open-concept layout merges the family room and kitchen seamlessly. The kitchen’s L-shaped counters offer plenty of workspace while sliding glass doors lead out to a covered deck, ideal for taking in scenic views and enjoying outdoor relaxation.
Two bedrooms occupy the left side of the home. One of the bedrooms comes with its own private bath with a walk-in closet, while the other shares a 3-fixture hall bath with the living area.
Pin It!
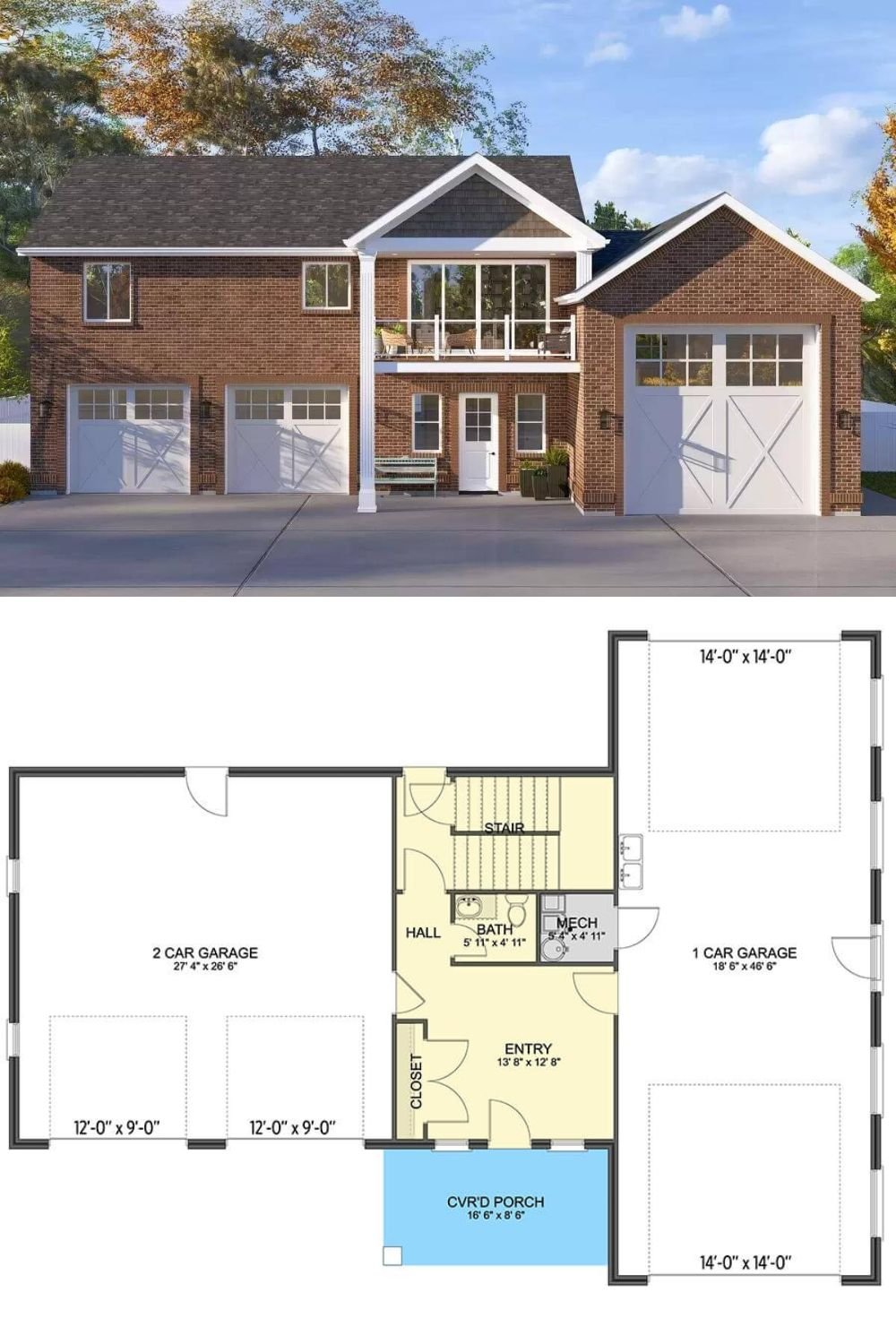
Architectural Designs Plan 61550UT



