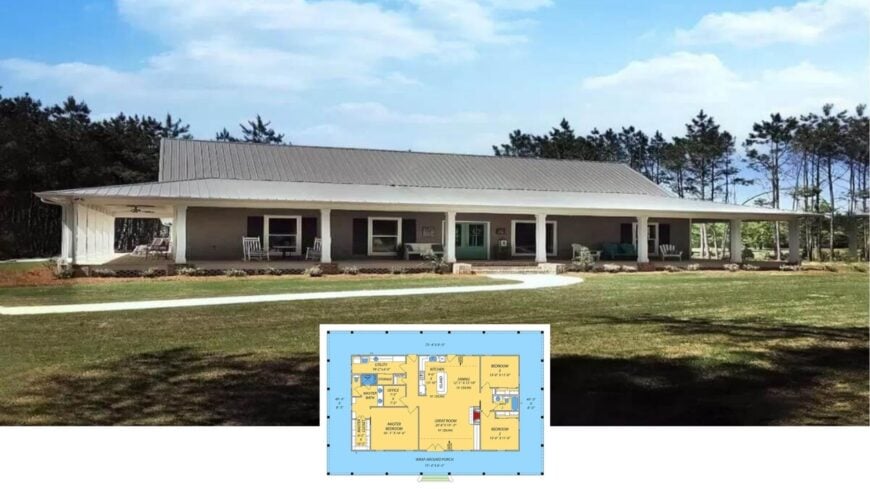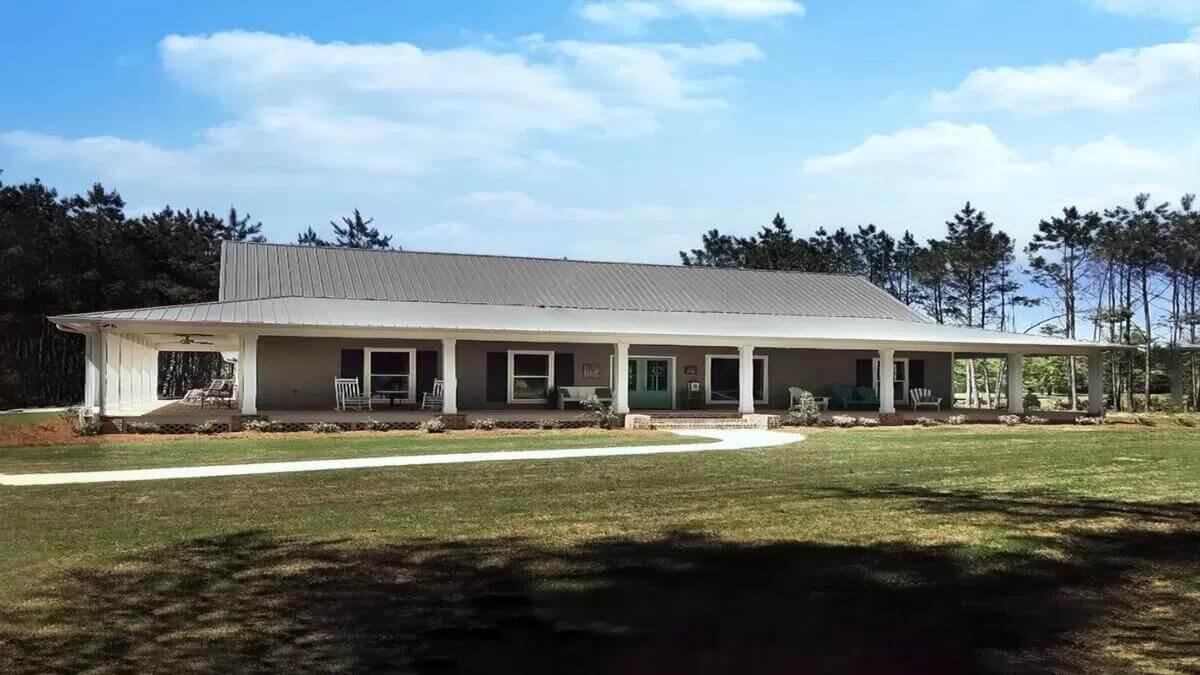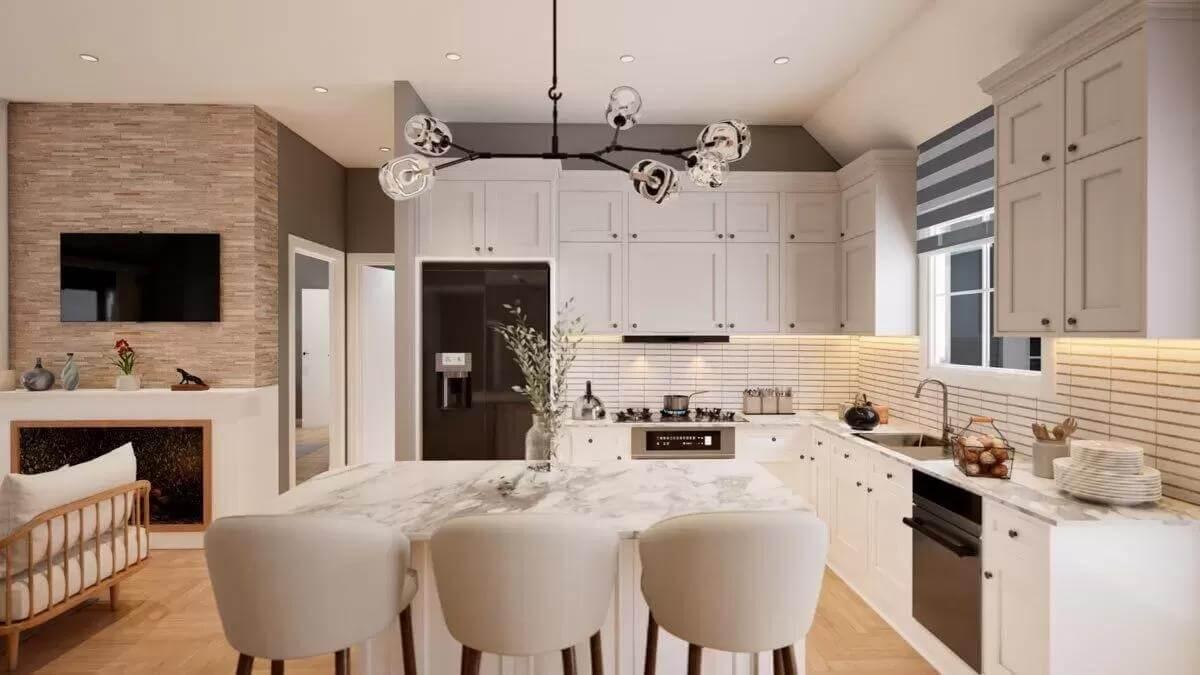
Our tour begins with a 1,854-square-foot, single-level home that proves charm and function can coexist on the same porch swing. Inside, three bedrooms and two baths orbit a vaulted great room, while a pocket office stands ready for remote-work days.
The real scene-stealer is the sprawling wrap-around porch—rocking chairs included—that blurs the line between indoors and out. It’s an inviting take on the Craftsman ranch built for laid-back mornings and lively weekend gatherings.
Wide-Open Front Porch with Rocking Chairs Provides the Perfect Relaxation Spot

This design fuses hallmark Craftsman details—tapered porch columns, gabled dormers, and exposed rafters—with the elongated footprint of a classic ranch. The result is a home that feels timeless yet fresh, ready to guide us from the first front-step greeting straight through to the smart, flow-friendly floor plan beyond.
Explore the Smart Layout with Its Central Great Room and Efficient Office Space

This floor plan showcases a thoughtful design anchored by a spacious central great room, perfect for gatherings. The wrap-around porch enhances the Craftsman style, offering seamless indoor-outdoor living.
Practical features include a dedicated office, a master suite with an expansive closet, and a kitchen centered around a large island for easy entertaining.
Source: Architectural Designs – Plan 83827JW
Feel the Harmony of Open-Concept Living with a Stylish Fireplace and Dining Area

This open-concept living space blends comfort with elegance, featuring a striking fireplace that adds a cozy touch to the shared environment. A pair of pendants cast warm light over the dining table, creating an inviting area for meals and conversation.
The seamless flow between the living room and kitchen showcases modern living, with neutral tones exemplifying the timeless charm of the Craftsman style.
Check Out That Built-In Shelving Around the Stone Fireplace

This living area seamlessly blends warmth and functionality, highlighted by a stone fireplace surrounded by crisp, built-in shelves. Soft, neutral tones and plush seating invite relaxation, while the strategic open layout seamlessly connects to a contemporary kitchen.
French doors offer easy access to outdoor greenery, creating a fluid blend of indoor and outdoor spaces in true Craftsman style.
Notice the Marble Island in This Open-Concept Craftsman Kitchen

This kitchen showcases classic Craftsman charm, featuring a marble-topped island perfect for casual dining and conversation. Soft white cabinetry pairs with herringbone wood floors to create a timeless palette, while a sleek black refrigerator adds a modern touch.
The adjacent dining nook is comfortably situated by large windows, offering inviting views of the outdoor greenery.
This Kitchen’s Pendant Lighting Catches Your Eye

With its sleek pendant lighting, this Craftsman kitchen exudes a blend of traditional and modern styles. The marble-topped island provides a perfect spot for casual dining, surrounded by classic white cabinetry that adds a timeless touch.
A subtle herringbone floor and under-cabinet lighting enhance the kitchen’s warmth and functionality.
Relaxing Bedroom with a Plush Bench at the Foot of the Bed

This bedroom’s neutral palette brings tranquility, enhanced by soft lighting and minimalist decor. A tufted bench at the foot of the bed adds a touch of elegance while offering practical seating. Framed monochrome photographs and lush green plants complement the understated style, creating a restful retreat.
Discover the En Suite Elegance Through That Open Door

This bedroom combines modern simplicity with functional design, featuring a soothing gray palette and tailored herringbone floors. A minimalist media stand holds the essentials, and a wall-mounted TV maintains a clean aesthetic.
The open doors lead to an inviting bathroom with a freestanding tub, seamlessly linking relaxation spaces.
Freestanding Tub and Subway Tiles Make This Bathroom a Standout

This bathroom exudes a minimalist charm, centered around a sleek freestanding tub that invites relaxation. Classic white subway tiles add texture and pair beautifully with the understated gray palette. A strategically placed frosted glass door provides privacy while maintaining an open and airy feel.
Smart and Streamlined Laundry Room with Butcher Block Countertops

This Craftsman-style laundry room blends function and style with its crisp white cabinetry and warm butcher block countertops. The subway tile backsplash adds texture while maintaining a clean, minimalist look. A deep laundry sink and modern appliances ensure practicality without sacrificing aesthetic appeal.
A Peaceful Bedroom Retreat with Balcony Access

This bedroom offers a soothing atmosphere with its muted gray walls and simple decor. A comfortable bed faces a wall-mounted TV, while large windows and a glass door invite natural light and provide access to a private balcony. A sleek leather chair and a minimalistic nightstand add to the room’s modern comfort.
Check Out the Gray Palette in This Bedroom with a Balcony View

This bedroom captures a modern feel with its soothing gray walls and understated decor. A plush bed is complemented by minimalistic furniture, while large black-and-white artwork adds character. The glass door opens onto a balcony, inviting in natural light and offering a serene view.
Source: Architectural Designs – Plan 83827JW






