A 2,827 sq. ft. traditional home offers 3 bedrooms, 3 bathrooms, and 2 stories. Designed with an open living space, it provides both comfort and functionality but keeps the classic style.
Two-Story 3-Bedroom Traditional Home With Open Living Space

Traditional style defines this house, featuring brick, stone, and arched doorways. The ornamental details in the front porch columns bring a classic touch to the overall look.
Main Level Floor Plan
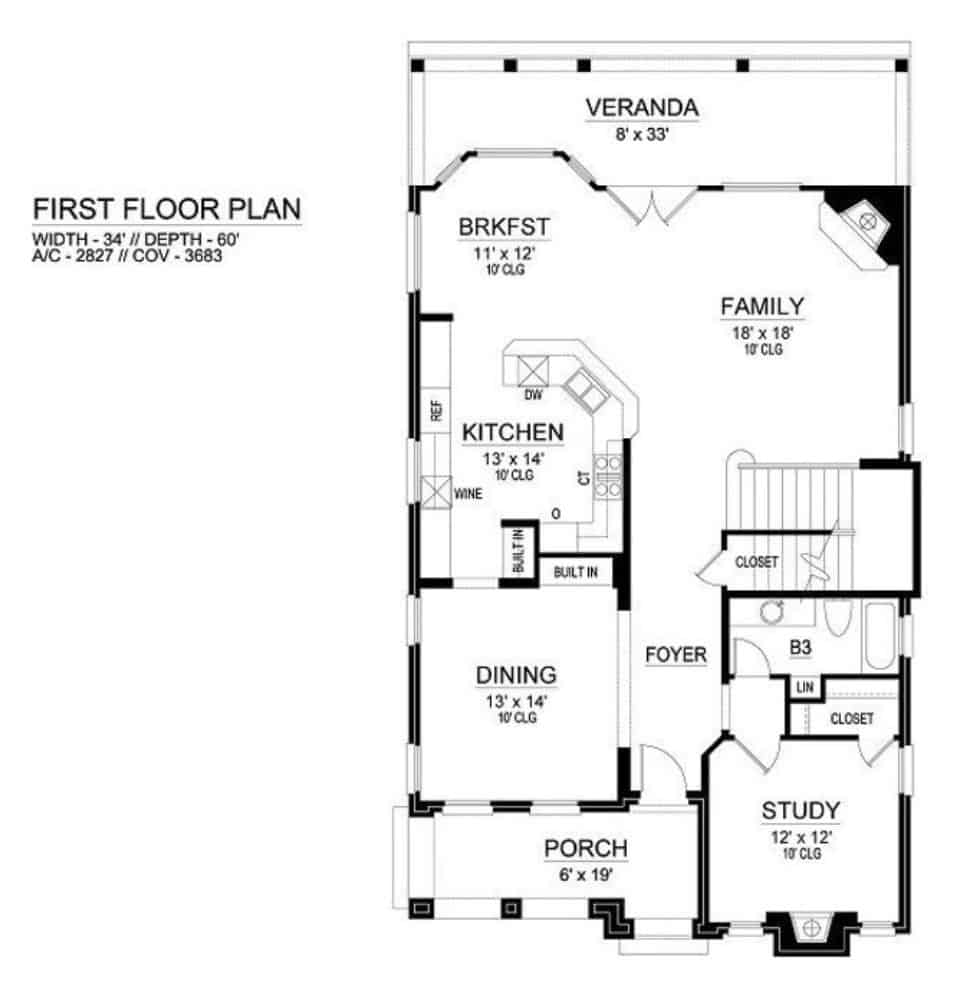
On the main floor, the area features an open layout with a family room connected to the kitchen and breakfast area. A formal dining room is located near the front, along with a study and a full bathroom. Outdoor space includes a rear veranda and a front porch.
Buy: Home Stratosphere – Home Plan: 015-1249
Second Level Floor Plan

Up to the second level, the area offers three bedrooms, including a master suite with a large bath and walk-in wardrobe. Bedrooms 2 and 3 have walk-in closets and share a bathroom and a conveniently located utility room.
Buy: Home Stratosphere – Home Plan: 015-1249
A Classic Study With Fireplace and Wooden Shelves
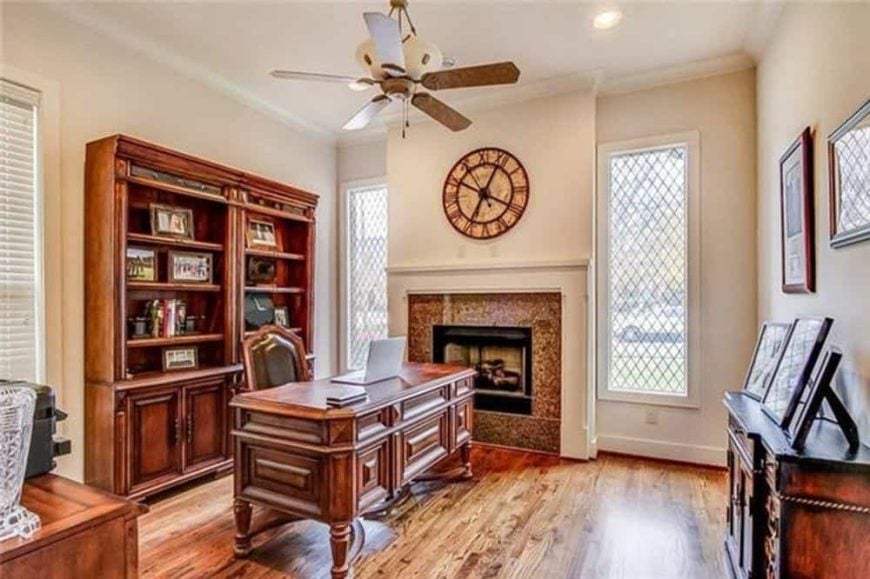
A study includes a fireplace framed by simple mantel details and vertical windows on both sides to allow natural light in. Built-in shelving along the wall offers storage, while a round clock above the fireplace adds a decorative element.
Notice the Open Shelving Unit in the Dining Room
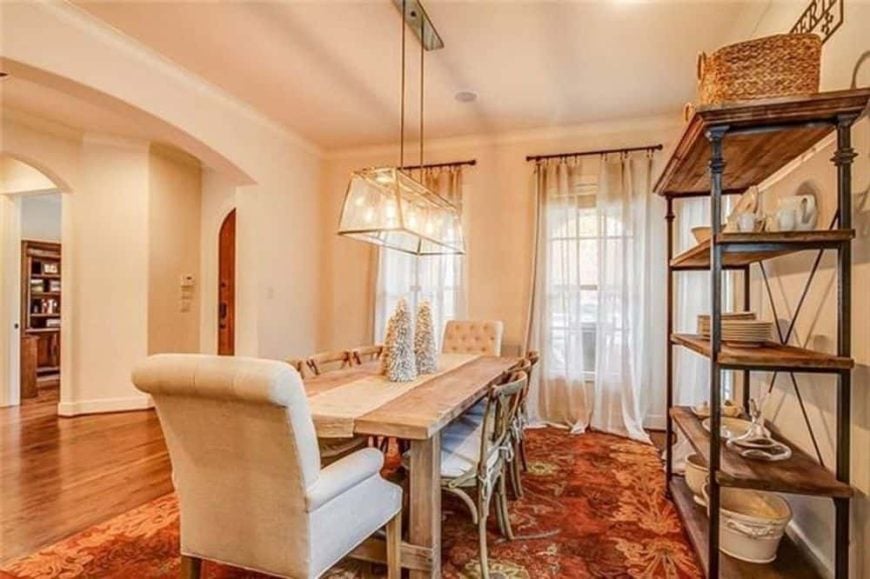
A dining room built around a sturdy wooden table and chairs, focusing on simplicity. Metal and wood shelving against the wall adds functional storage without crowding the space.
Dining Area Framed by Soft Curtains
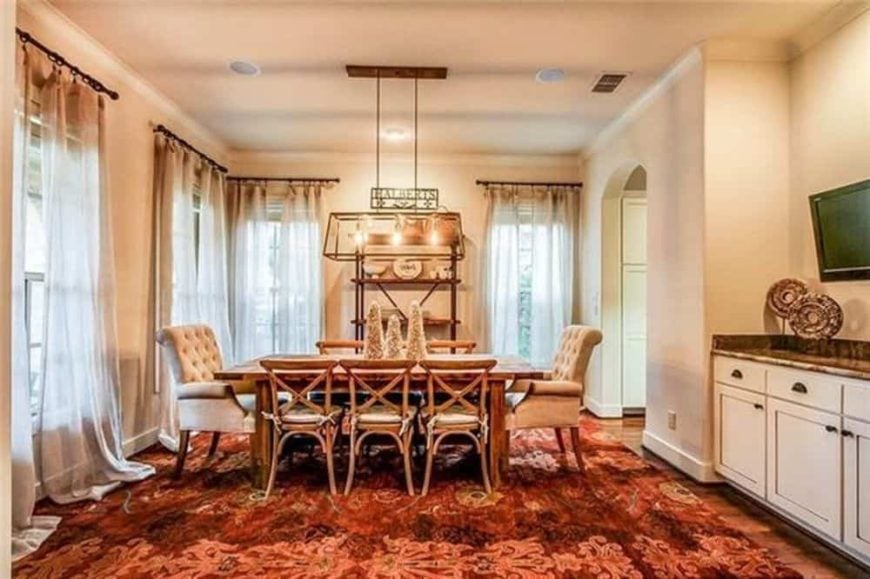
Large windows draped with soft curtains shape this dining space. A wooden table surrounded by cushioned chairs serves as the central feature with a simple overhead light fixture and a patterned rug to complete the layout.
A Fireplace and Ceiling Fan Highlight the Living Area
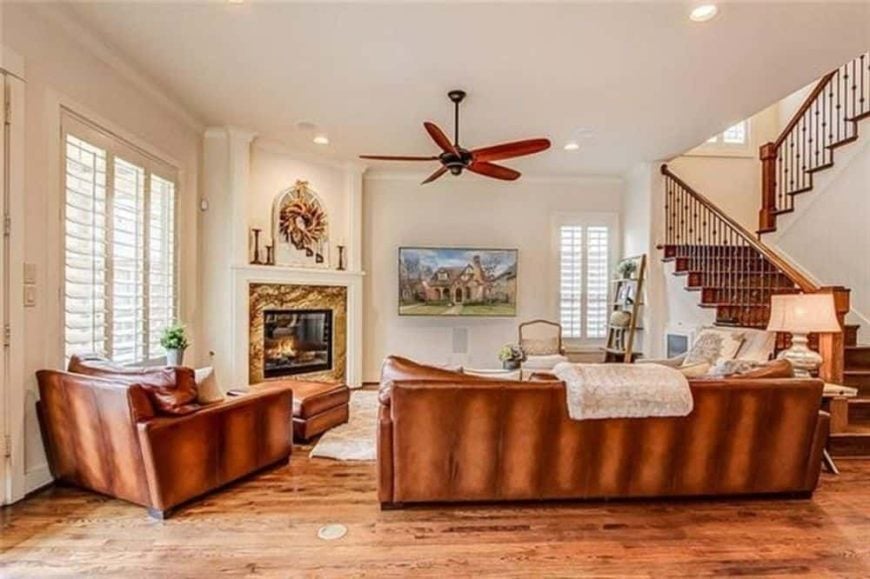
A fireplace with a clean mantel complements the leather seating arrangement, while a ceiling fan complements the space. To the side, a wooden staircase draws attention as it ascends beside the room.
Fireplace and Double Doors Open Up the Living Space
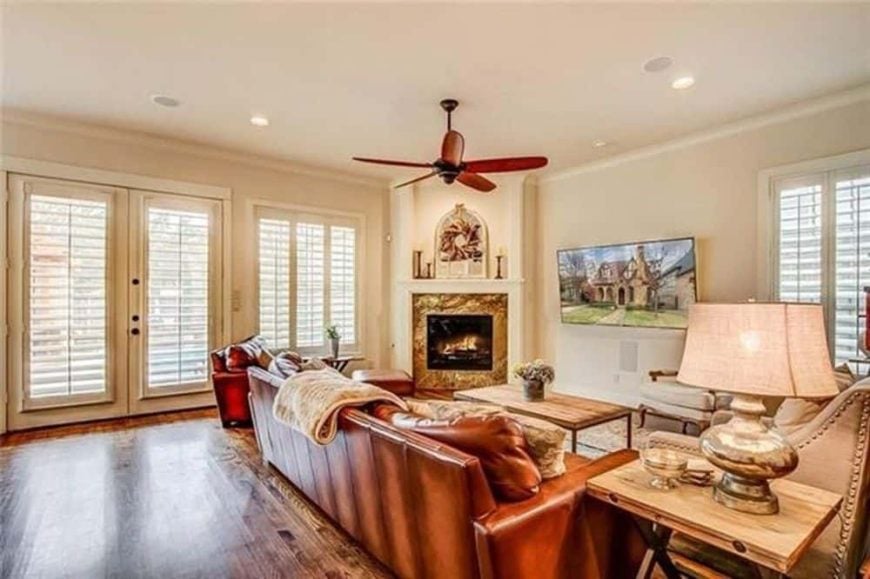
Leather furniture surrounds the fireplace, while double glass doors lead to the outdoor area. A ceiling fan provides air circulation, and the mounted TV completes the living room’s setup.
Well-Organized Kitchen With Practical Features
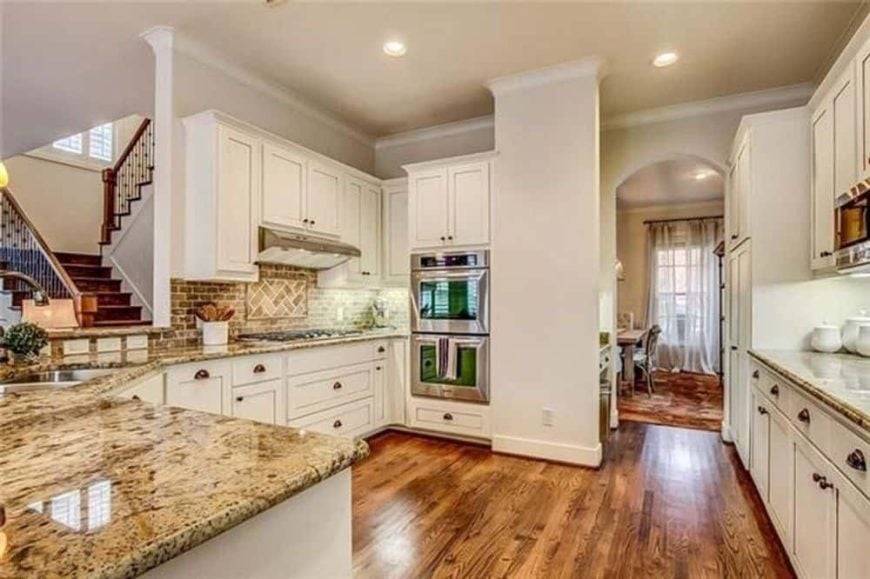
An organized kitchen features white cabinetry, granite countertops, and a double oven for efficient cooking. A small brick backsplash adds texture to the design. Furthermore, the space opens into other areas of the house, including a view of the staircase and dining room.
A Circular Breakfast Corner

A round dining table sits on a simple rug, positioned in front of tall windows with shutters. The arrangement offers a clear view of the outside while creating a defined space for casual meals.
Four-Poster Bed Sets the Tone for the Bedroom
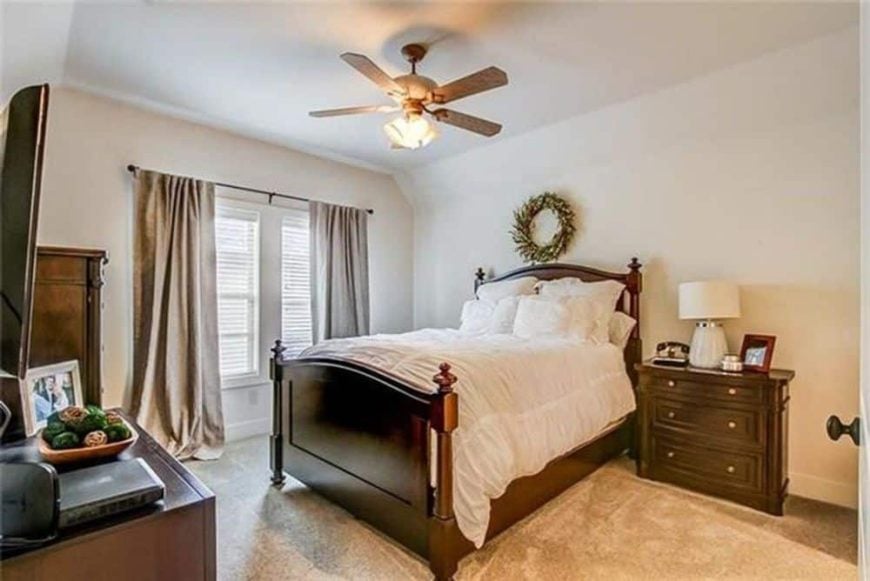
A solid wooden four-poster bed centers the bedroom with large windows to allow light through and a ceiling fan to keep the air moving. On top of that, matching bedside tables provide storage and a balanced look to the space.
Built-In Grilling Station in the Backyard

Built directly into the patio is an outdoor cooking space with stone countertops to offer room for meal prep. Wooden posts support the covered area, and curved concrete work defines the lounging zone.
Buy: Home Stratosphere – Home Plan: 015-1249






