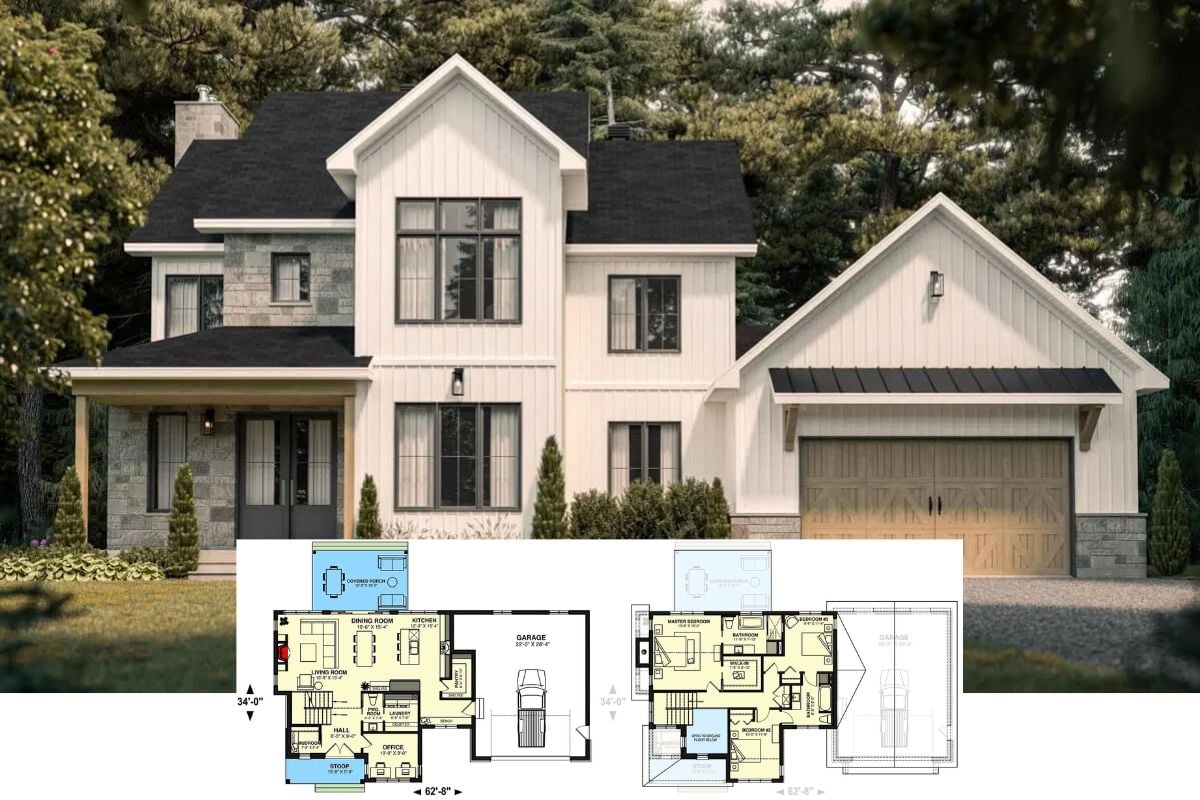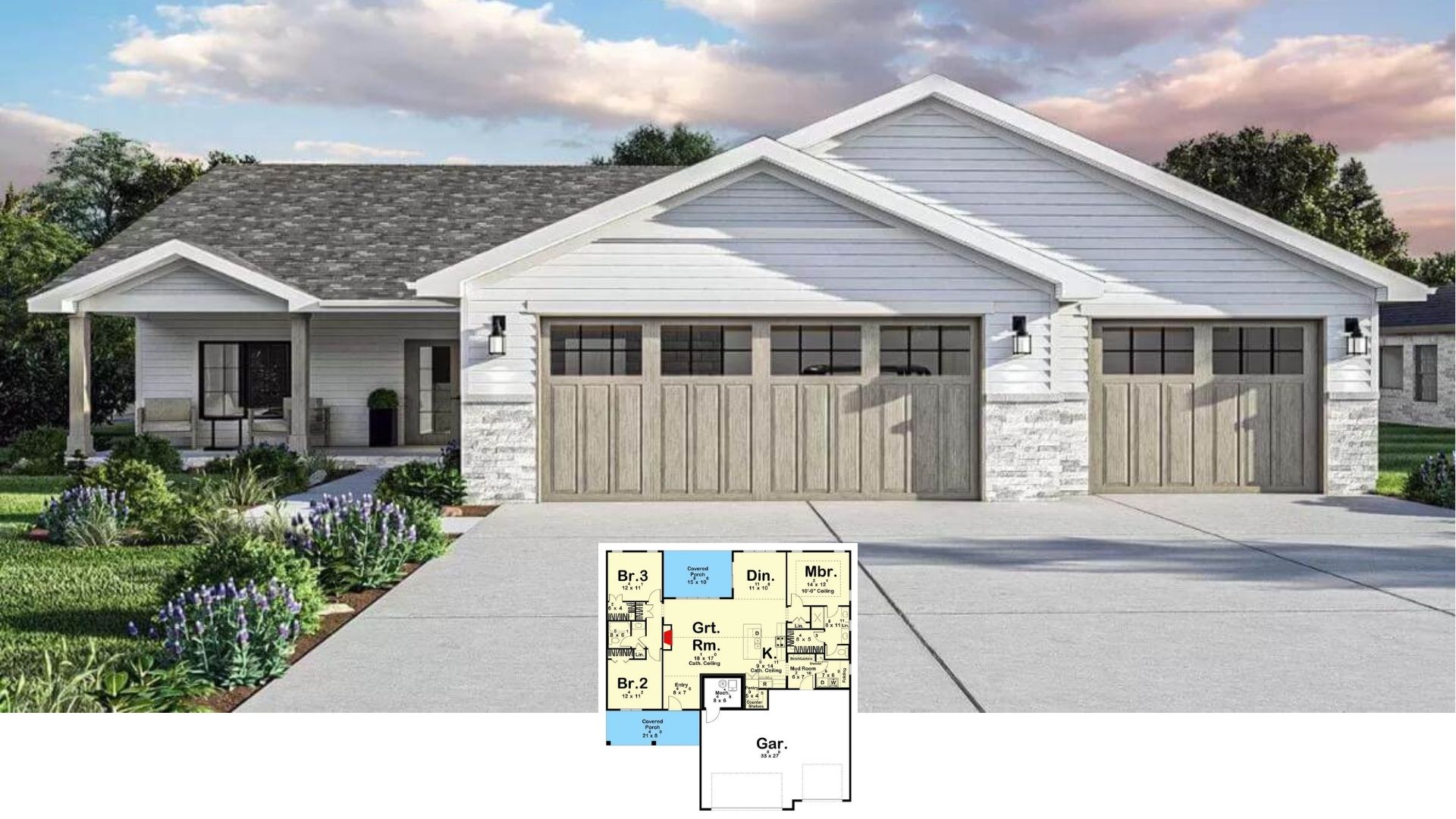
Specifications
- Sq. Ft.: 3,270
- Bedrooms: 3-5
- Bathrooms: 2.5-4.5
- Stories: 2
- Garage: 5
Main Level Floor Plan
Second Level Floor Plan
Lower Level Floor Plan
Front-Right View

Rear View

Front-Left View

Foyer

Foyer

Dining Area

Living Room

Living Room

Dining Room

Kitchen

Kitchen

Office

Primary Bedroom

Primary Bedroom

Front Elevation

Right Elevation

Left Elevation

Rear Elevation

Details
Stone and stucco exterior, charming dormers, and an inviting front porch embellish this traditional style home. It includes an oversized angled garage that connects to the home through a functional mudroom.
A French front door welcomes you into the foyer with a coat closet. On its left is a dedicated office perfect for family members who work from home.
The kitchen and dining room blend seamlessly at the home’s rear. A prep island provides the kitchen with ample workspace while sliding glass doors extend the dining area onto a covered porch where you can enjoy alfresco meals. A large arched opening connects them to the bright great room, ideal for family gatherings.
The primary bedroom is also located on the main level for added convenience. It comes with outdoor access and a well-appointed ensuite equipped with his and her vanities, a soaking tub, a separate shower, and a sizable walk-in closet.
Upstairs, two family bedrooms reside along with a shared bath and a versatile loft.
The finished basement provides an enormous hobby room and a 2-bedroom apartment complete with a full kitchen.
Pin It!

Architectural Designs Plan 61537UT









