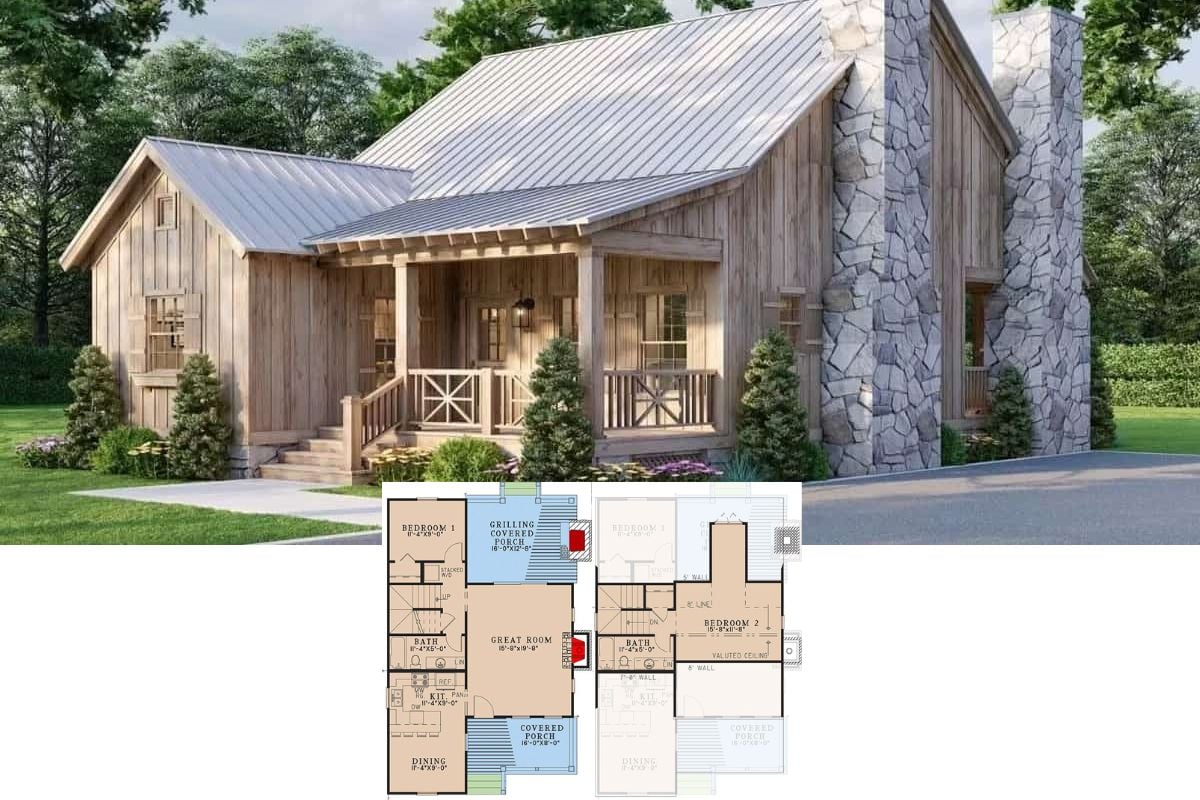
Specifications
- Sq. Ft.: 3,275
- Bedrooms: 5
- Bathrooms: 3.5
- Stories: 1.5
- Garage: 3
Main Level Floor Plan

Second Level Floor Plan

Great Room

Kitchen

Primary Bedroom

Primary Bathroom

Primary Bathroom

Bedroom

Den

Outdoor Living Space

Front Elevation

Right Elevation

Left Elevation

Rear Elevation

Details
Bold, angular rooflines and expansive windows define this home’s Northwest contemporary aesthetic. A blend of vertical and horizontal siding, complemented by accents of wood and metal, lends texture and warmth to the facade.
Inside, the main level opens up to a spacious great room and dining area, seamlessly connected to the kitchen, where a sizable island and ample workspace encourage social gatherings. Glass doors extend these living spaces onto a sweeping rear terrace, perfect for indoor-outdoor entertaining.
A private primary suite, tucked at the home’s rear, features a spa-like bath and generous closet, while additional bedrooms and a flexible office or guest space are situated in front.
A separate wing contains a multipurpose area and direct access to the garage, making daily routines more efficient.
Upstairs, a guest suite offers comfortable accommodations for visitors, and a flexible den/studio can be adapted to various needs—home studio, playroom, or workspace.
Pin It!

The Plan Collection – Plan 202-1019






