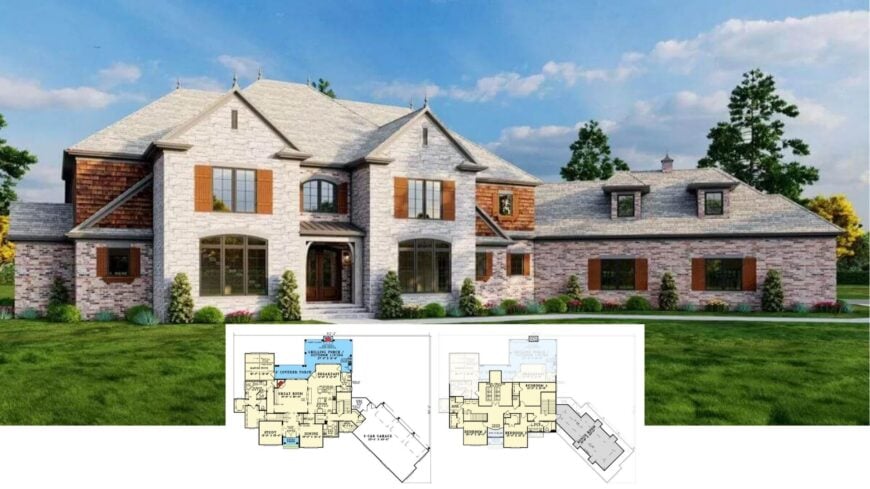
Spanning roughly 4,378 square feet, this four-bedroom, three-and-a-half bathroom home delivers generous living on every level. We’re welcomed by an artful blend of stone and brick, hinting at the craftsmanship within.
Inside, a vaulted great room flows to a covered porch, while a chef’s kitchen and breakfast nook sit at the heart of daily life. A secluded primary suite, three-car garage, and upper-level home theater complete a layout built for both family routines and weekend gatherings.
Notice the Timeless Beauty of This Stone and Brick Facade
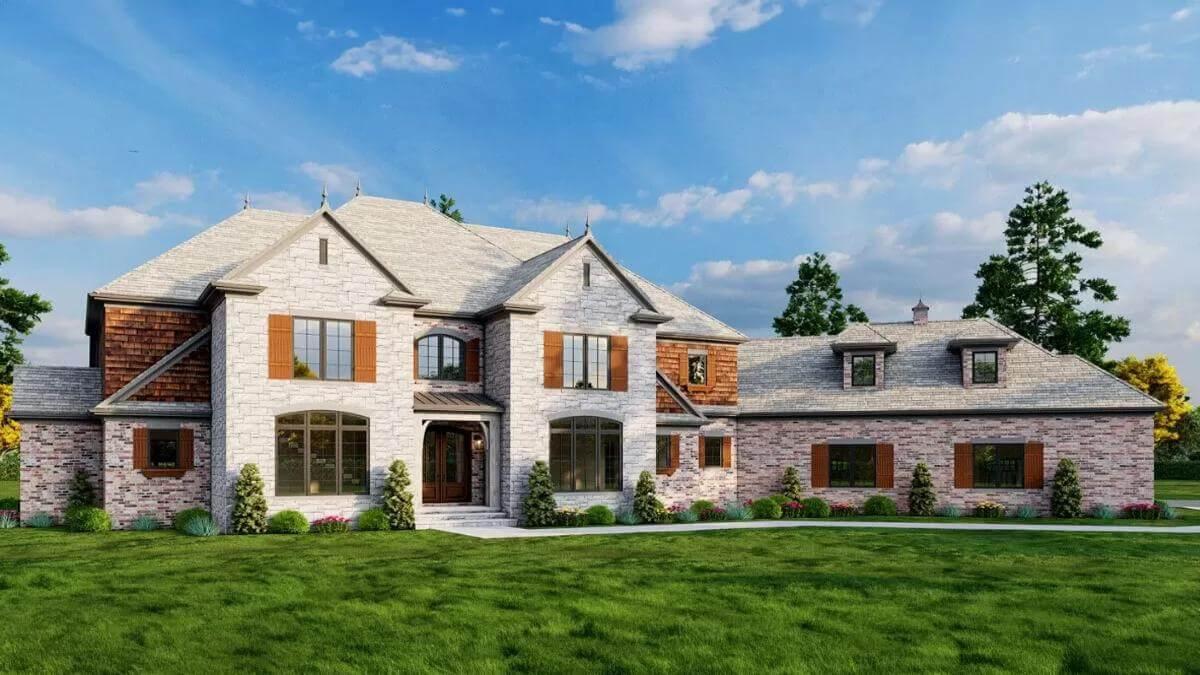
The steep gables, mixed masonry, and rustic shutters place the house firmly in the French Country tradition, echoing rural châteaux of centuries past. That timeless language guides the tour ahead, where classic materials mingle with up-to-date amenities to create a residence as practical as it is striking.
Explore This Floor Plan’s Spacious Great Room and More

This thoughtfully designed layout features a central great room seamlessly connecting to a covered porch, perfect for indoor-outdoor living.
The kitchen, with a breakfast nook and island, serves as the heart of the home, ideal for family gatherings. Notable highlights include a private master suite with vaulted ceilings and a practical three-car garage, all combining functionality with style.
Check Out the Home Theater in This Upper Floor Plan
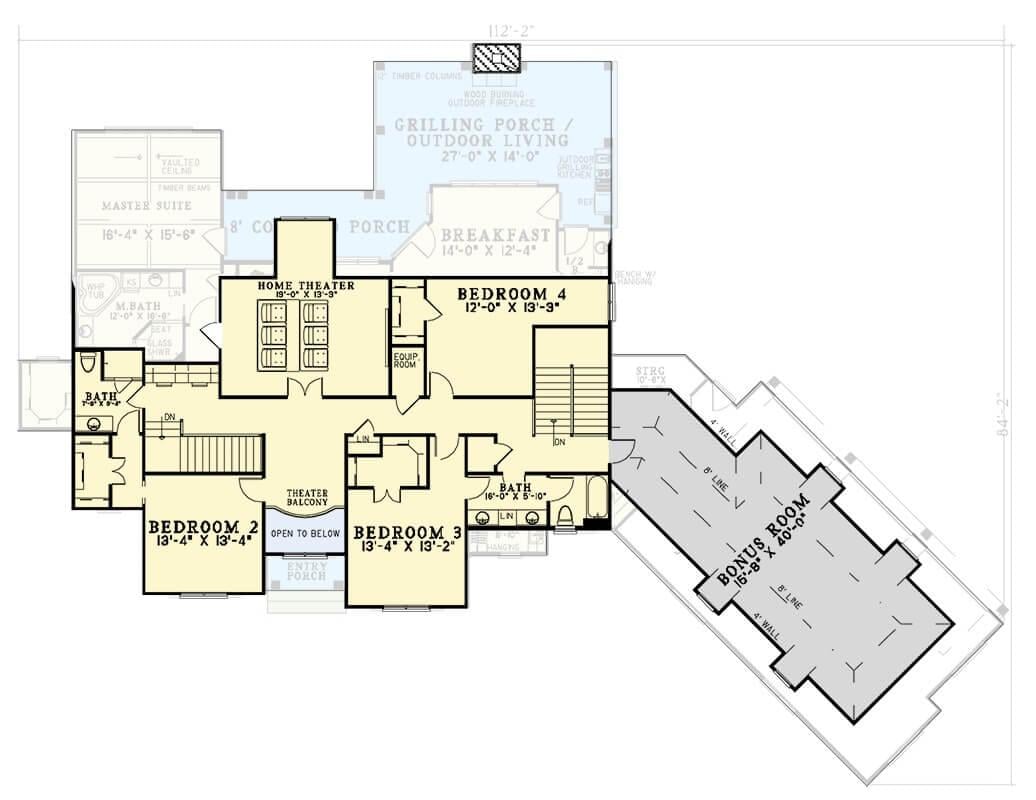
This floor plan reveals an upper-level designed for entertainment and relaxation, highlighted by a spacious home theater flanked by a balcony.
Four bedrooms, including a versatile bonus room, allow for customization according to family needs. The layout efficiently balances private spaces with communal areas, perfect for a dynamic household.
Source: Architectural Designs – Plan 59990ND
Look at the Blend of Stone and Wood in This Exterior Design
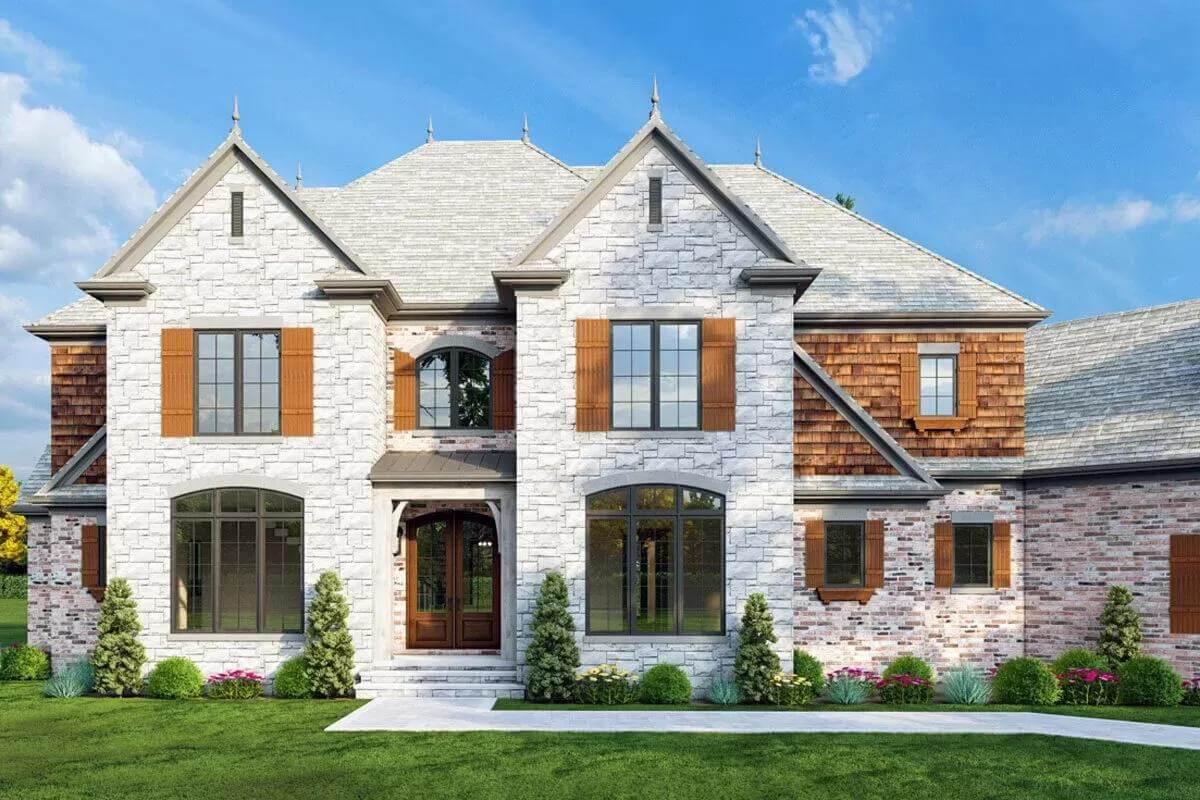
This facade showcases a harmonious mix of natural materials, combining rugged stone with warm wooden accents. The arched windows framed by wooden shutters add depth and character, while the shingle siding provides a rustic touch. The gabled rooflines complete the design, offering a stylish nod to classic architecture.
Take a Look at the Blend of Textures in This Exterior Design
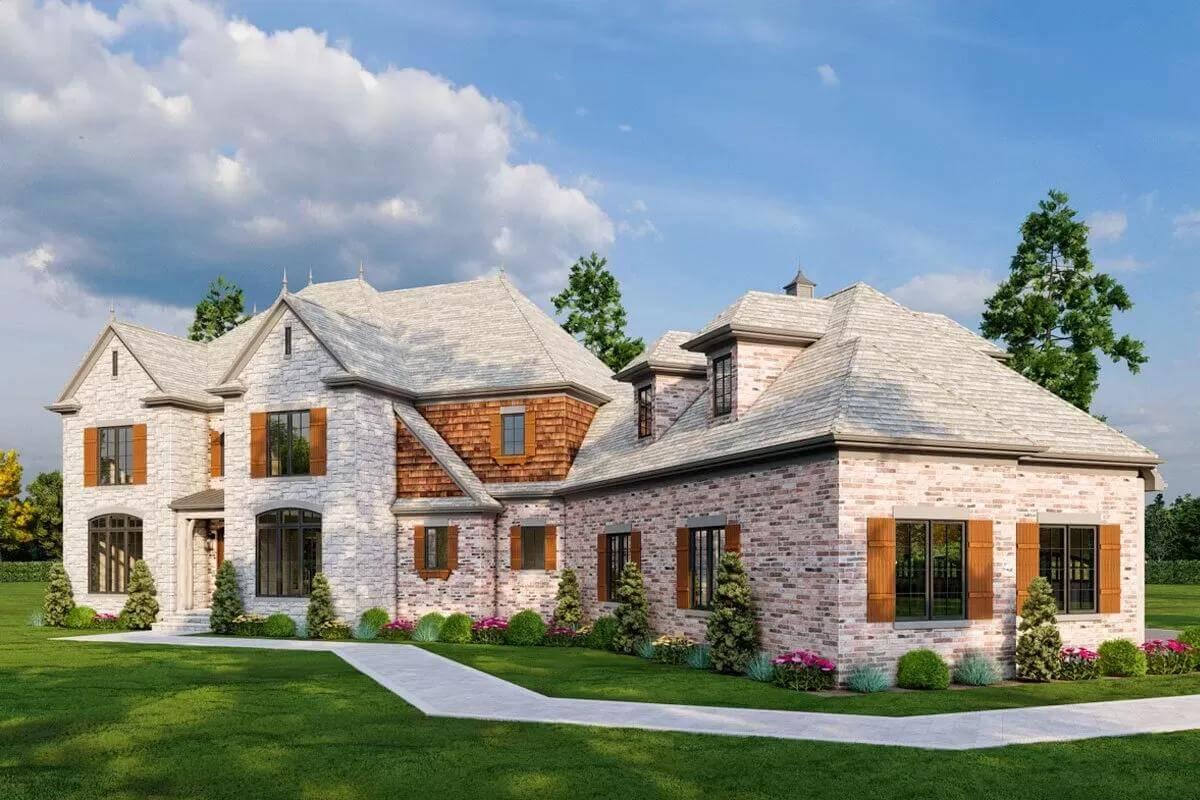
This home artfully combines stone, brick, and wooden accents to create a facade rich in texture and visual appeal.
The gabled rooflines add a classic architectural touch, while wooden shutters provide a warm contrast against the pale brick. Thoughtful landscaping enhances the exterior, framing the home with greenery and hints of color.
Notice the Bold Chimney and Dormer Windows in This Classic Design
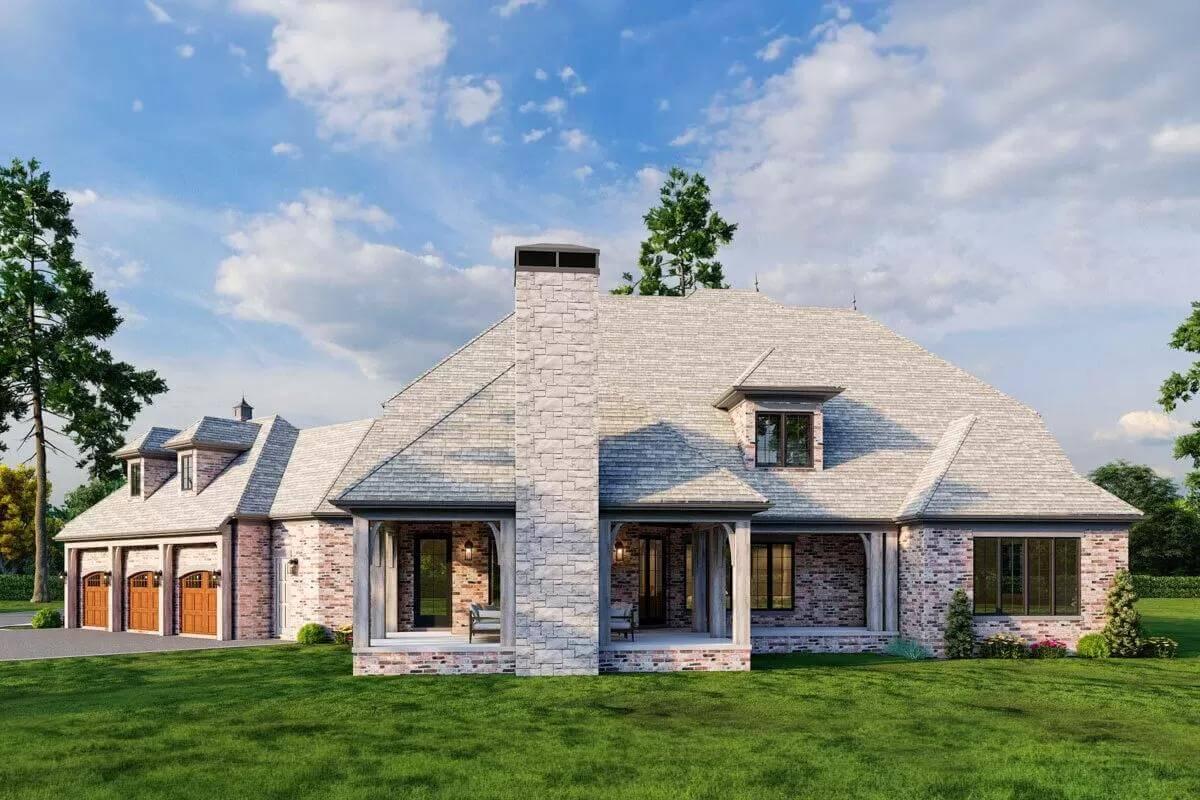
This home combines traditional brickwork with a commanding stone chimney that draws the eye upward. Dormer windows punctuate the roofline, adding both character and ample natural light to the interior. A series of three-car garages, accented by wooden doors, seamlessly integrates functionality with style.
Check Out the Three-Car Garage with Wooden Doors
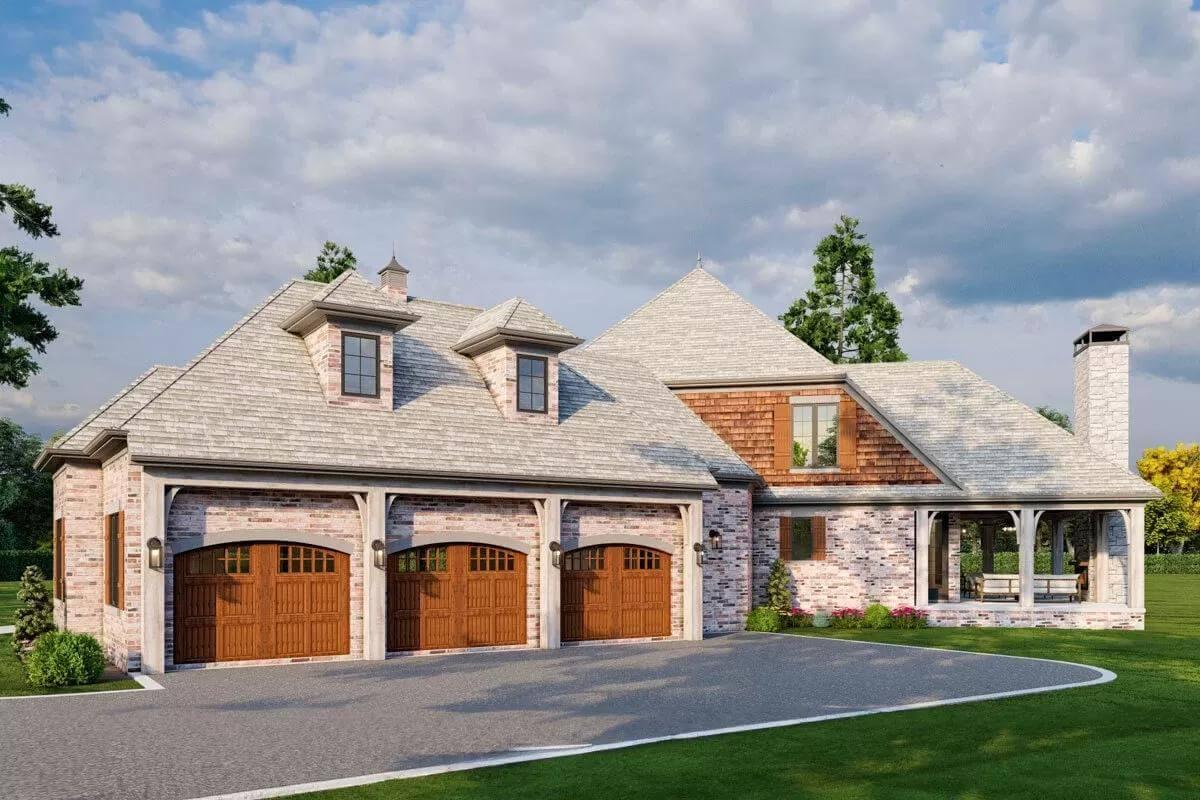
This home’s exterior beautifully combines pale brick with warm wooden accents, creating a harmonious facade. The three-car garage features distinctive wooden doors that add character and functionality.
Dormer windows and a classic stone chimney enhance the rustic aesthetic, tying together traditional elements with contemporary charm.
Spot the Wood Accents Framing This Inviting Living Room
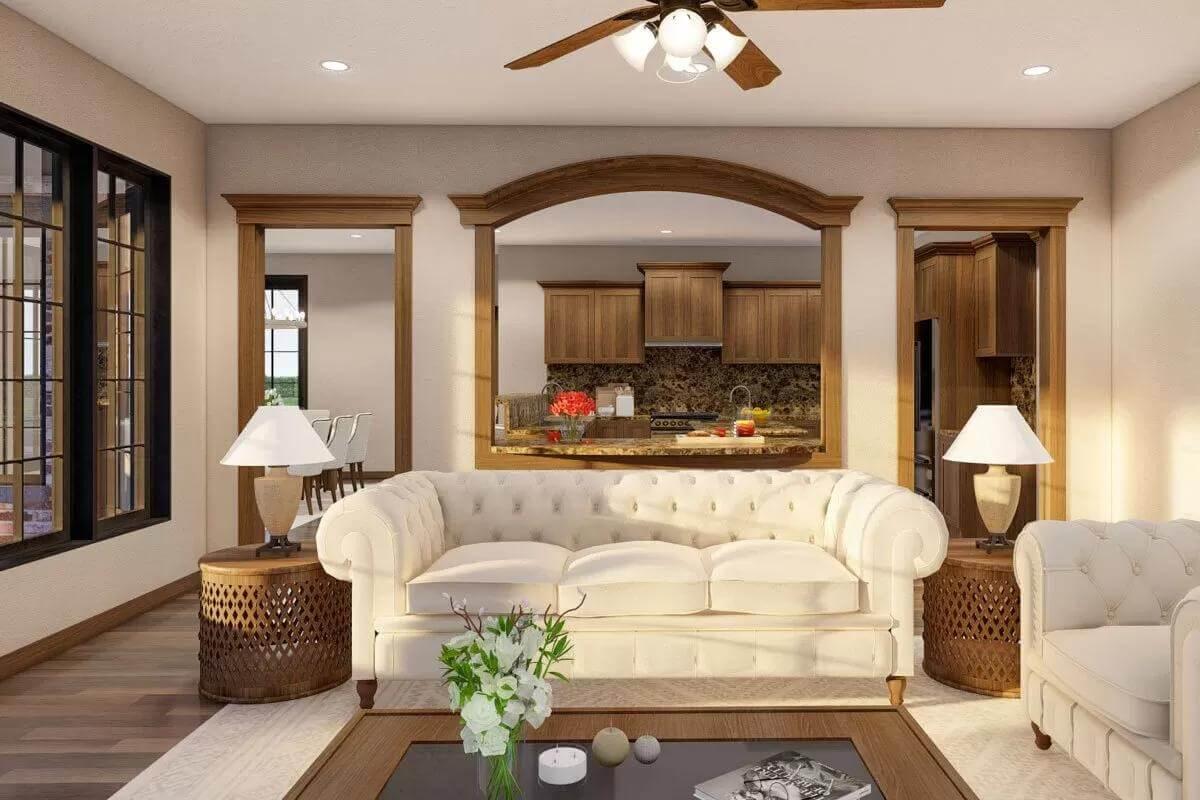
This living room draws you in with its plush tufted sofas and warm wooden accents that frame each doorway. A ceiling fan gently circulates air above, adding to the room’s relaxing atmosphere. The open view into the kitchen highlights continuity, creating a seamless flow that invites both conversation and comfort.
🏡 Find Your Perfect Town in the USA
Tell us about your ideal lifestyle and we'll recommend 10 amazing towns across America that match your preferences!
Take in the Stone Fireplace and Snug Seating in This Living Room
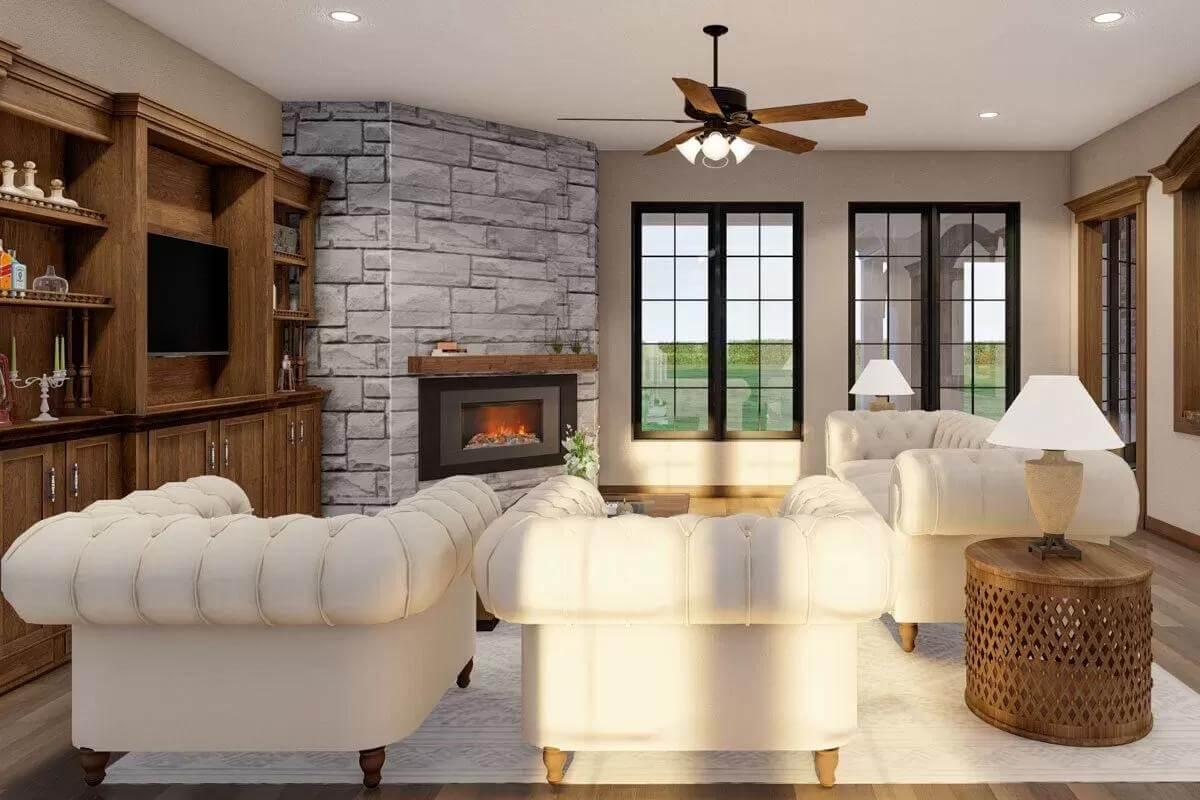
This inviting living room features a beautiful stone fireplace that creates a focal point of warmth and texture. Plush, tufted sofas provide ample seating, complementing the wooden built-in shelving that adds rich character to the space.
The room is bathed in natural light from expansive windows, seamlessly blending comfort with understated elegance.
Experience the Warmth of This Dining Room with Picture Windows
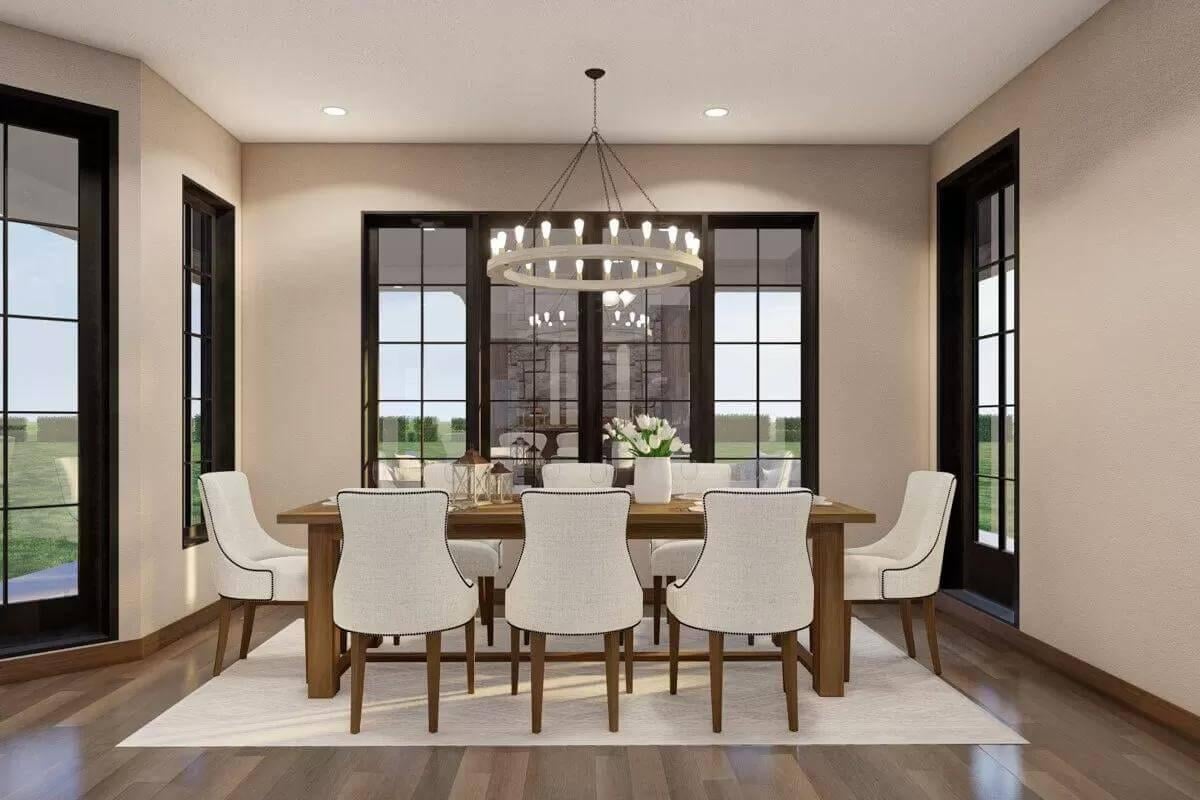
This dining room is elegantly framed by expansive picture windows that flood the space with natural light. The wooden dining table is complemented by upholstered chairs, combining comfort with style. A circular chandelier adds a touch of sophistication, beautifully anchoring the room and enhancing its modern appeal.
Wow, Notice the Warmth of Wood Trim and Earthy Countertops in This Kitchen View
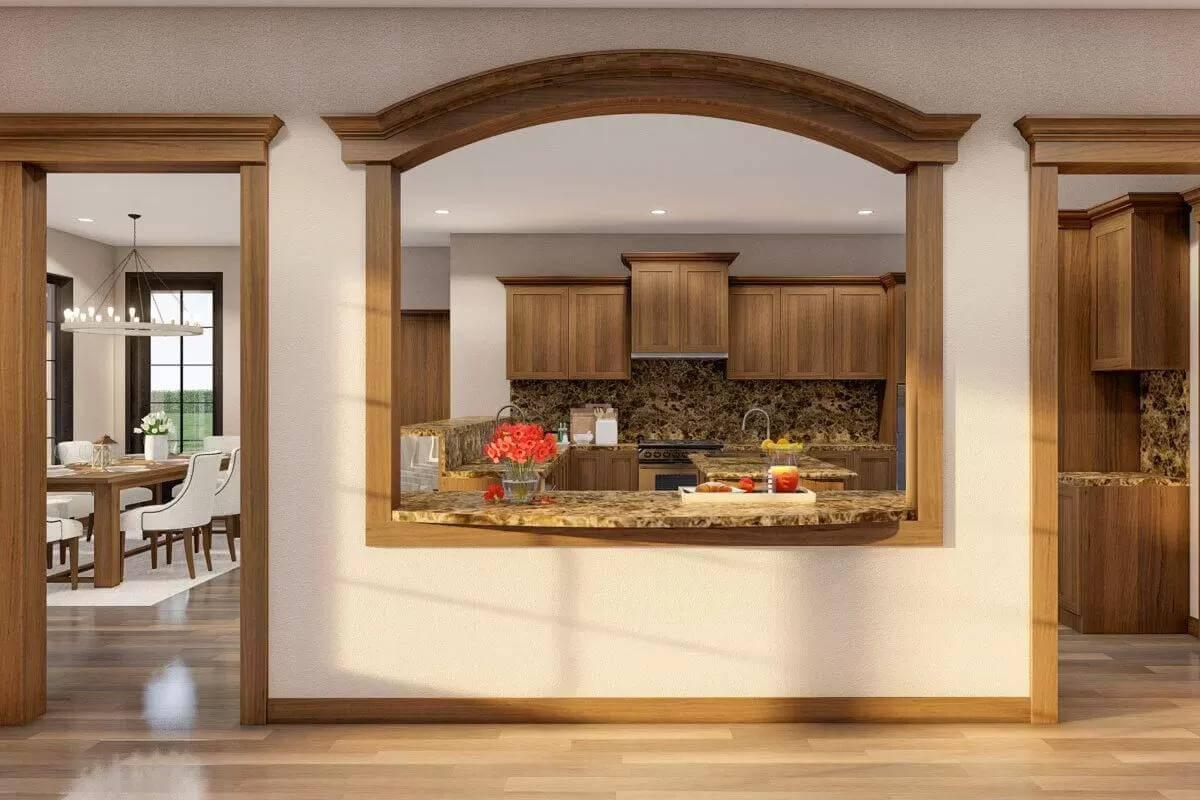
In this open-plan setup, the kitchen’s earthy countertops and wood cabinetry are framed by an elegant arch, seamlessly blending with the dining room.
The use of rich wood tones creates a sense of warmth and timelessness, inviting one to linger in these communal spaces. A hint of natural light plays off the textures, enhancing the overall cozy atmosphere.
Step into This Wood-Accented Kitchen with Granite Countertops
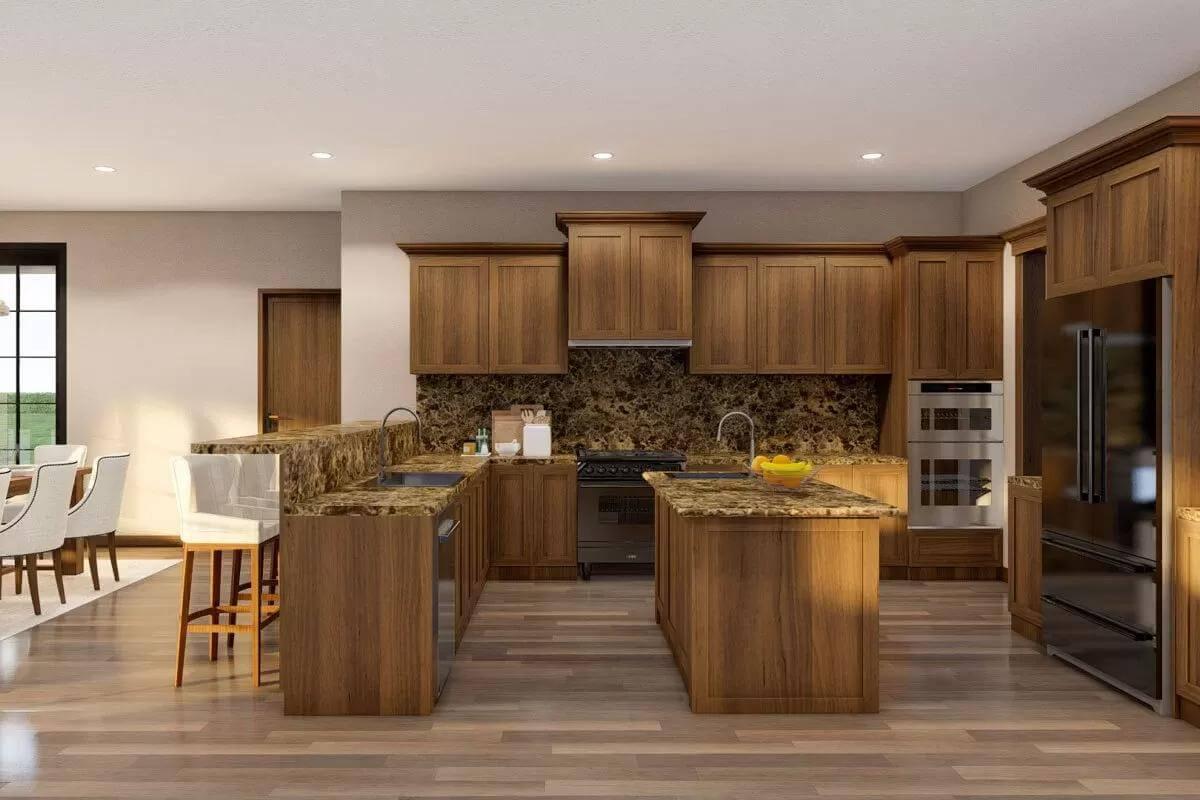
This kitchen embraces natural elegance with rich wood cabinetry paired seamlessly with striking granite countertops. The open layout connects to a nearby dining area, ensuring a flow for social gatherings and family meals.
Modern stainless-steel appliances and a sleek black refrigerator add a touch of contemporary flair to the warm, earthy tones.
Explore This Kitchen’s Rich Wood Cabinetry and Granite Countertops
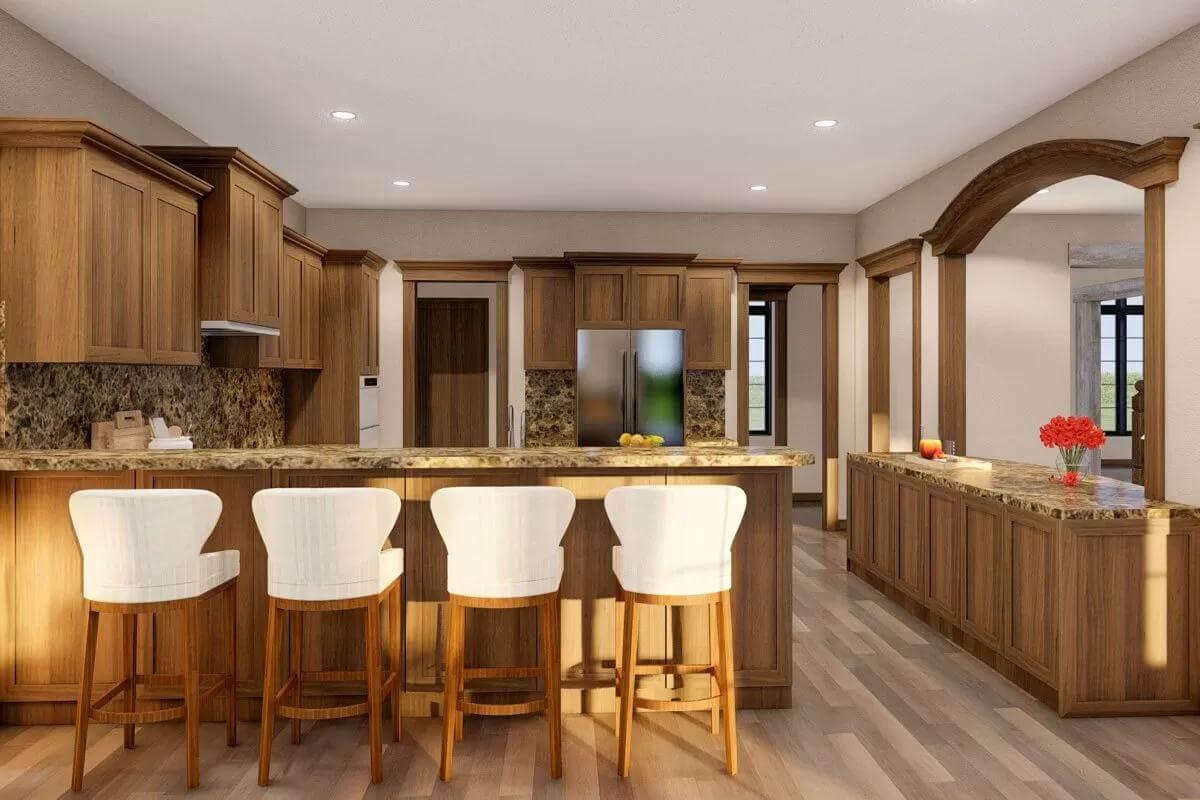
This kitchen showcases beautifully crafted wood cabinetry paired with striking granite countertops that exude natural elegance.
An open layout seamlessly connects the space to the dining area, making it ideal for social gatherings. Modern seating at the island complements the warm tones, creating a harmonious blend of comfort and style.
Take a Look at This Living Room’s Stone Fireplace and Wooden Built-Ins
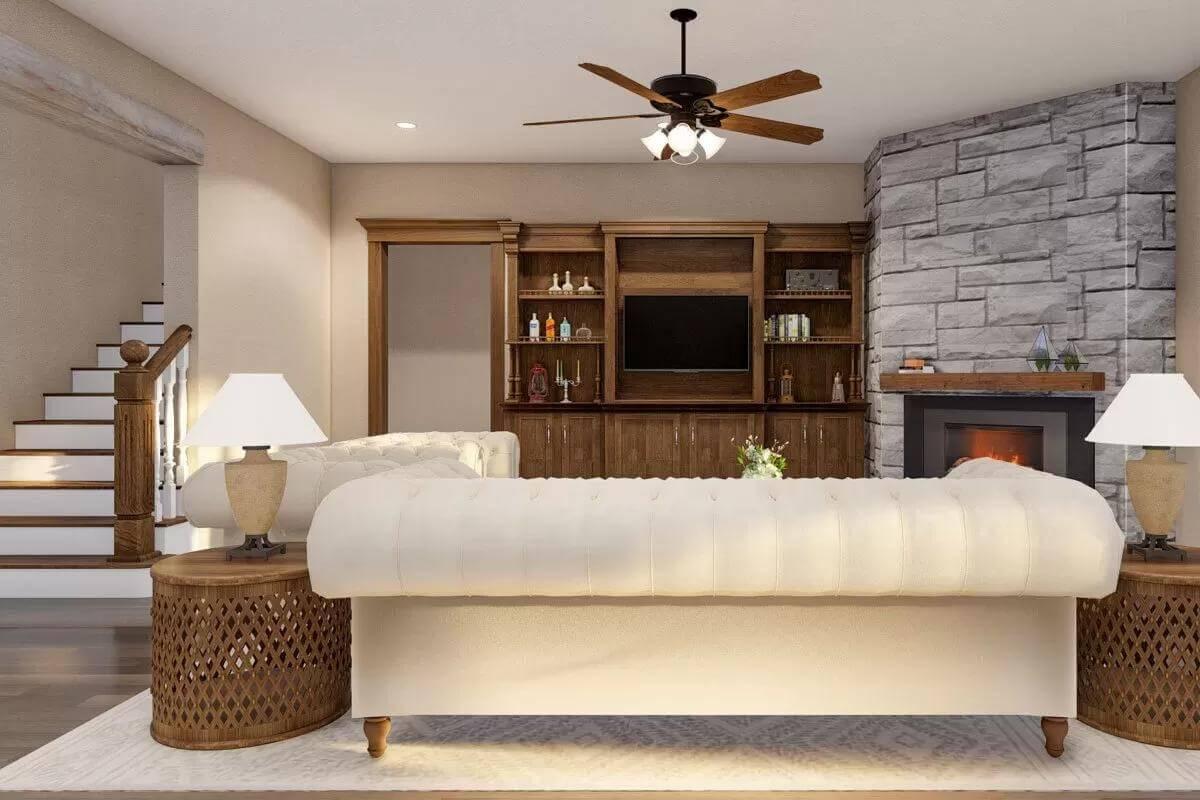
This living room exudes warmth with its stone fireplace serving as a striking focal point. Rich wooden built-ins frame the space, providing both functionality and elegance, while the plush tufted sofa adds a touch of luxury. The design seamlessly integrates with the adjacent staircase, giving the room a cohesive and inviting feel.
Source: Architectural Designs – Plan 59990ND
🏡 Find Your Perfect Town in the USA
Tell us about your ideal lifestyle and we'll recommend 10 amazing towns across America that match your preferences!






