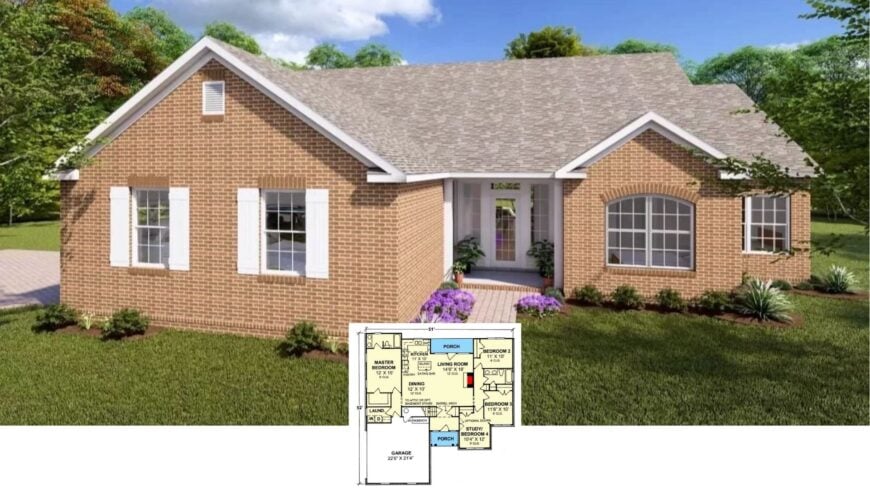
Our tour begins with a graceful 1,496-square-foot, single-story residence that pairs timeless brickwork with crisp white shutters. Inside, three to four spacious bedrooms—plus a study that easily converts to a fourth—share two baths, all centered around an airy open-concept living zone.
A two-car garage with its own workbench, neatly gabled rooflines, and thoughtful landscaping complete the package, giving this traditional home both curb appeal and everyday practicality.
Delightful Brick Facade with Classic White Shutters
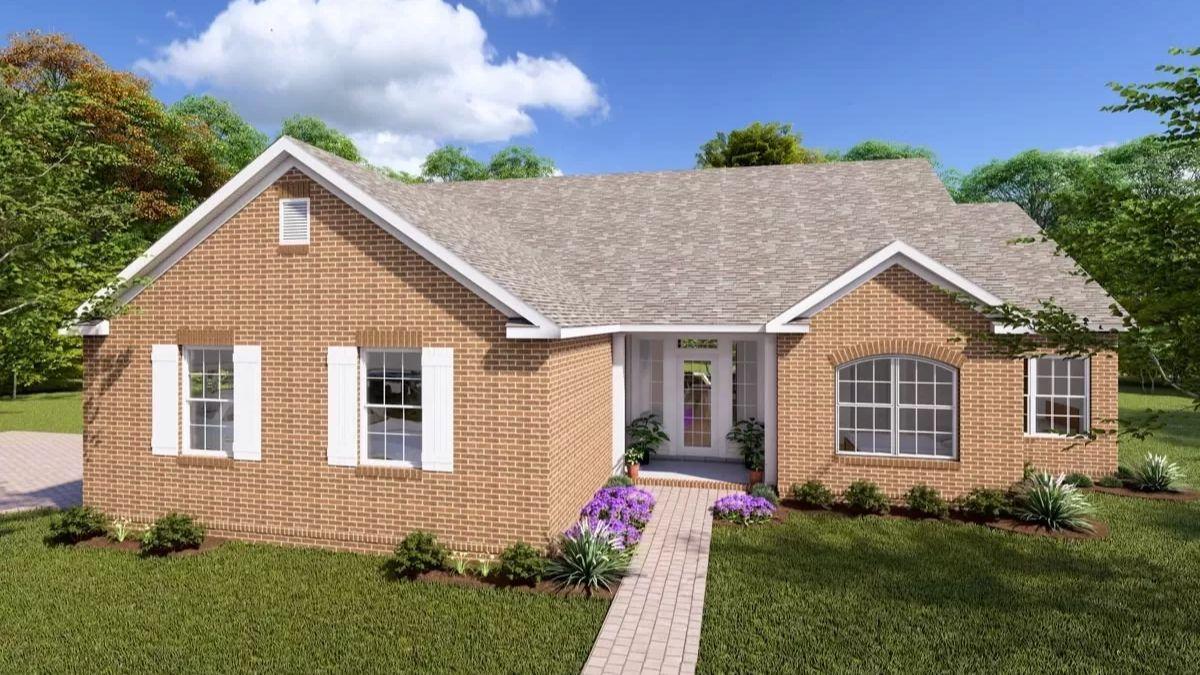
It’s a classic American Traditional design, nodding to Colonial roots with its symmetrical brick façade while borrowing Craftsman touches in the tapered porch columns and deep roof overhangs.
Those familiar gables and shuttered windows ground the home in familiarity, while the flexible floor plan ushers it comfortably into contemporary living. Let’s stroll through each space and see how these enduring elements come together inside.
Exploring the Heart of This Home: Open Concept Living with a Pleasant Study Nook
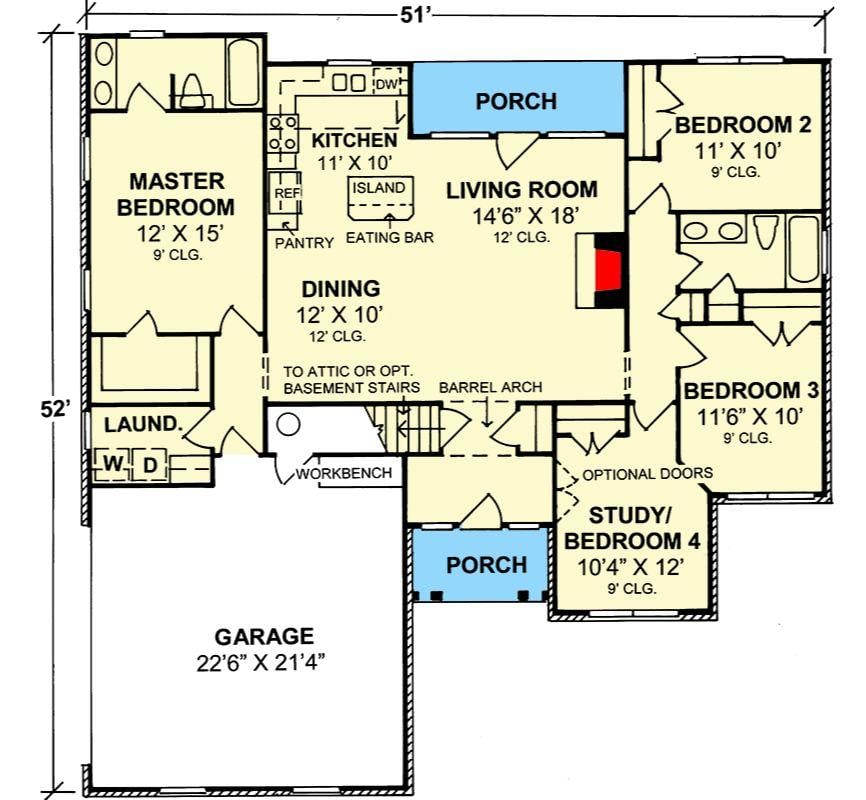
This floor plan highlights an open concept living area, seamlessly connecting the kitchen, dining, and living rooms. An inviting study doubles as a fourth bedroom, offering versatility and convenience for any lifestyle.
With the master bedroom tucked away for privacy and a spacious garage including a workbench, the layout balances comfort and functionality.
Source: Architectural Designs – Plan 40149WM
Admire the Expansive Rooflines from Above
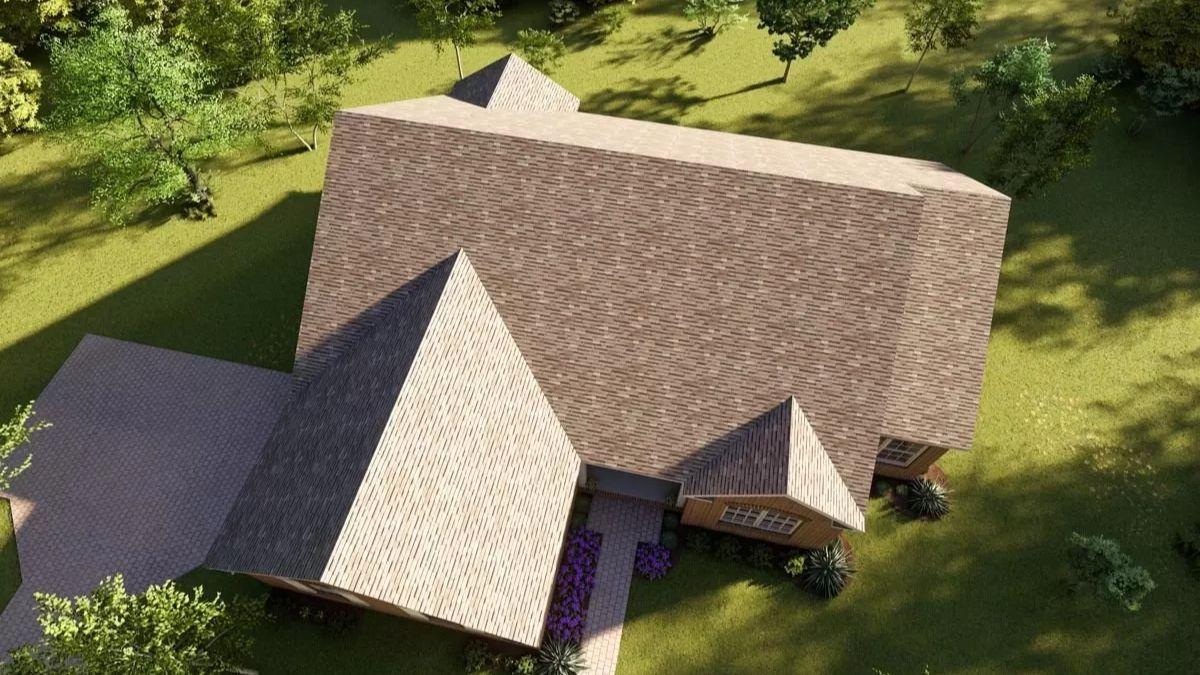
This aerial view showcases the home’s intricate roof design, featuring a blend of steep gables that enhance its traditional appeal.
The roof’s texture and color harmonize with the lush greenery surrounding the property, providing a peaceful backdrop. The positioning of the house within its landscaped setting emphasizes its connection to nature while maintaining privacy.
Check Out the Gable Roofs Adding Dimension to This Brick Home
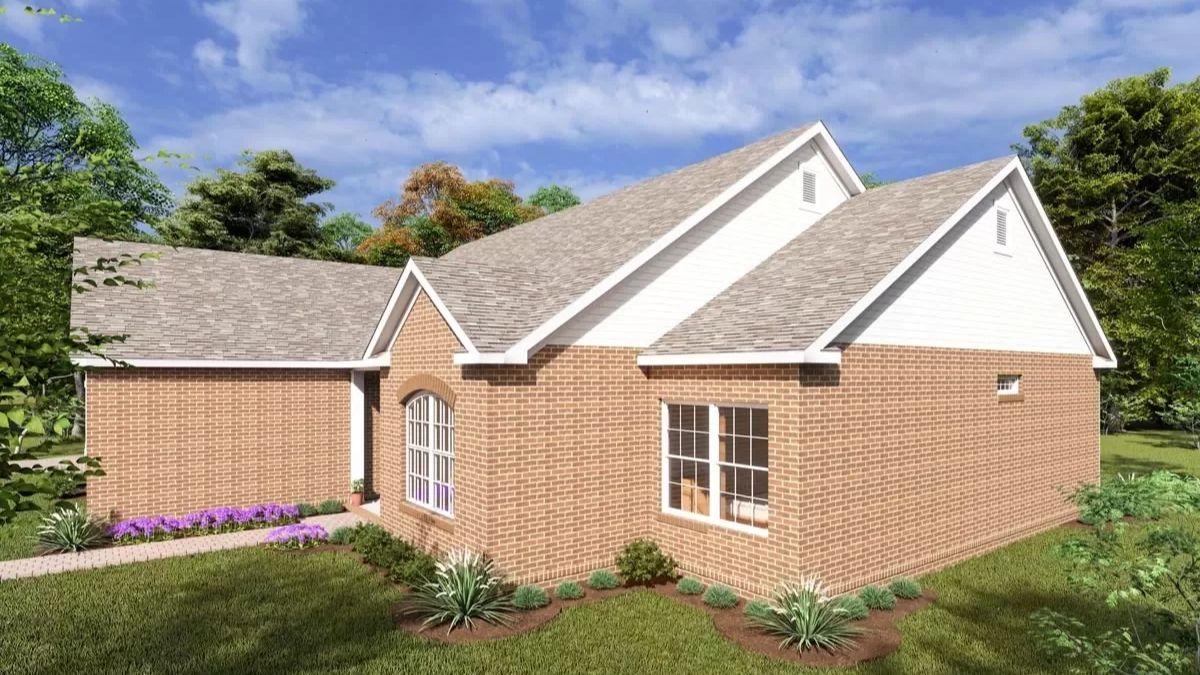
This side view of the brick home highlights its harmonious blend of traditional and minimalist elements, with gable roofs adding architectural interest.
A thoughtfully laid pathway winds through neatly landscaped garden beds filled with vibrant flowers and greenery. The large windows promise ample natural light, enhancing the inviting atmosphere inside.
Notice the Simple Style of This Backyard Retreat
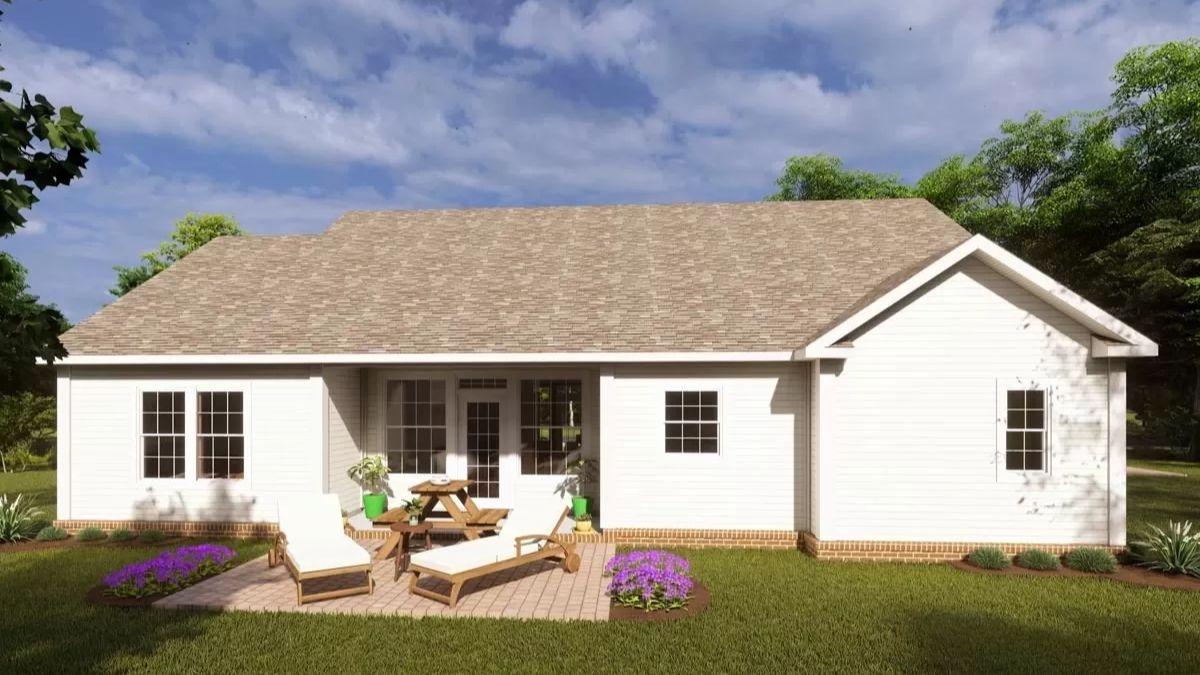
The backyard features a neat patio area perfect for outdoor relaxation, framed by the home’s white siding and shingled roof. Lounge chairs and a picnic table create a friendly space for enjoying sunny days. The surrounding greenery and floral accents add a touch of color, making this an undisturbed escape.
Discover the Vibrant Patio with Pops of Purple
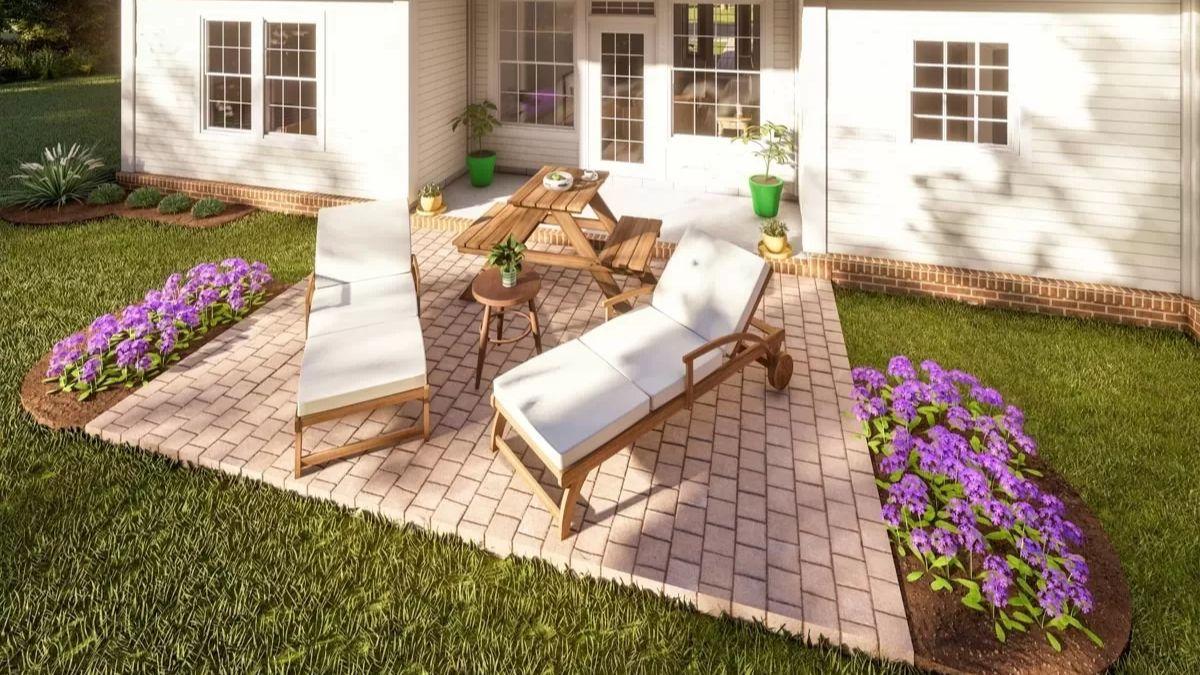
The patio showcases graceful brickwork surrounded by lush green grass, creating a perfect outdoor retreat.
Comfortable lounge chairs and a quaint picnic table invite relaxation and leisure, while potted plants add a touch of freshness. Bright purple flowers frame the scene, offering a burst of color that enlivens the untroubled landscape.
Appreciate the Blend of Brick and Siding in This Side View
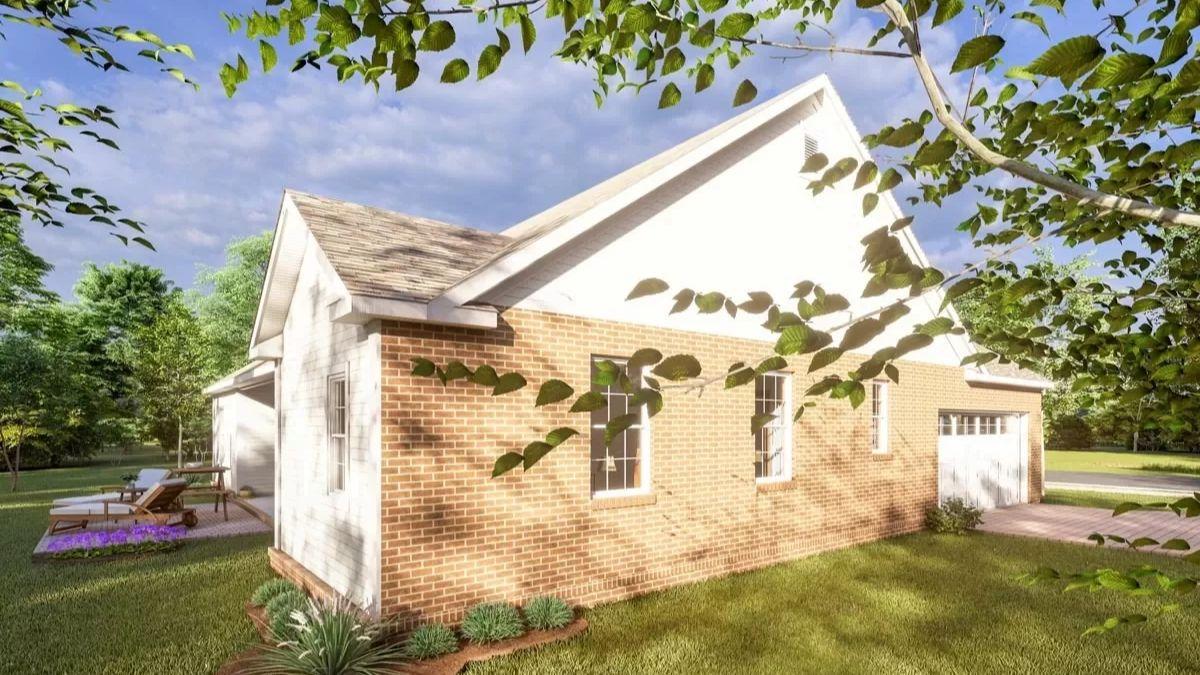
This side view highlights the harmonious integration of classic brickwork and white siding, creating a seamless transition in materials. The gable roof adds a touch of traditional charm, complementing the neatly laid landscape. Tall windows promise abundant natural light, enhancing the inviting atmosphere of this alluring abode.






