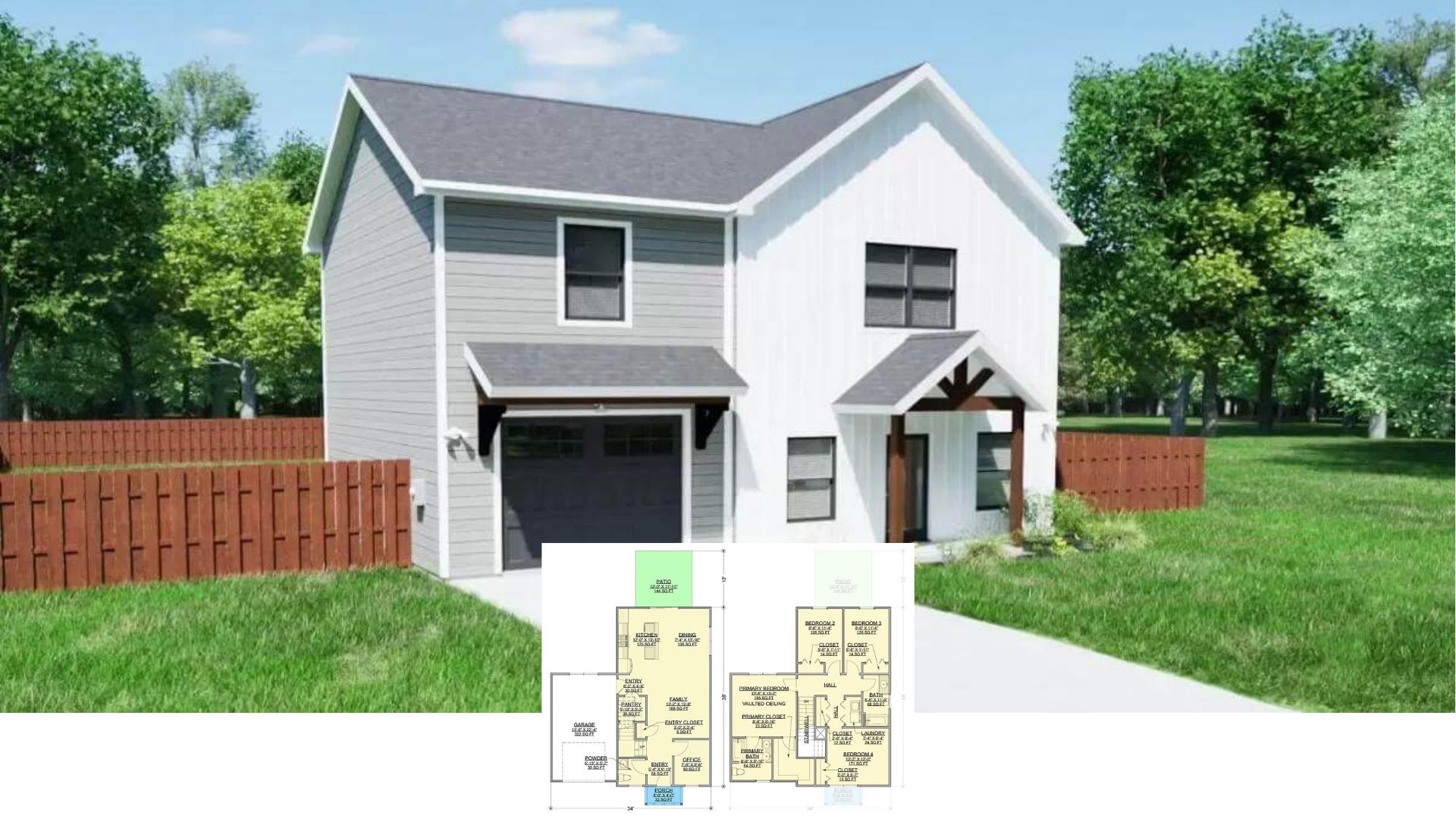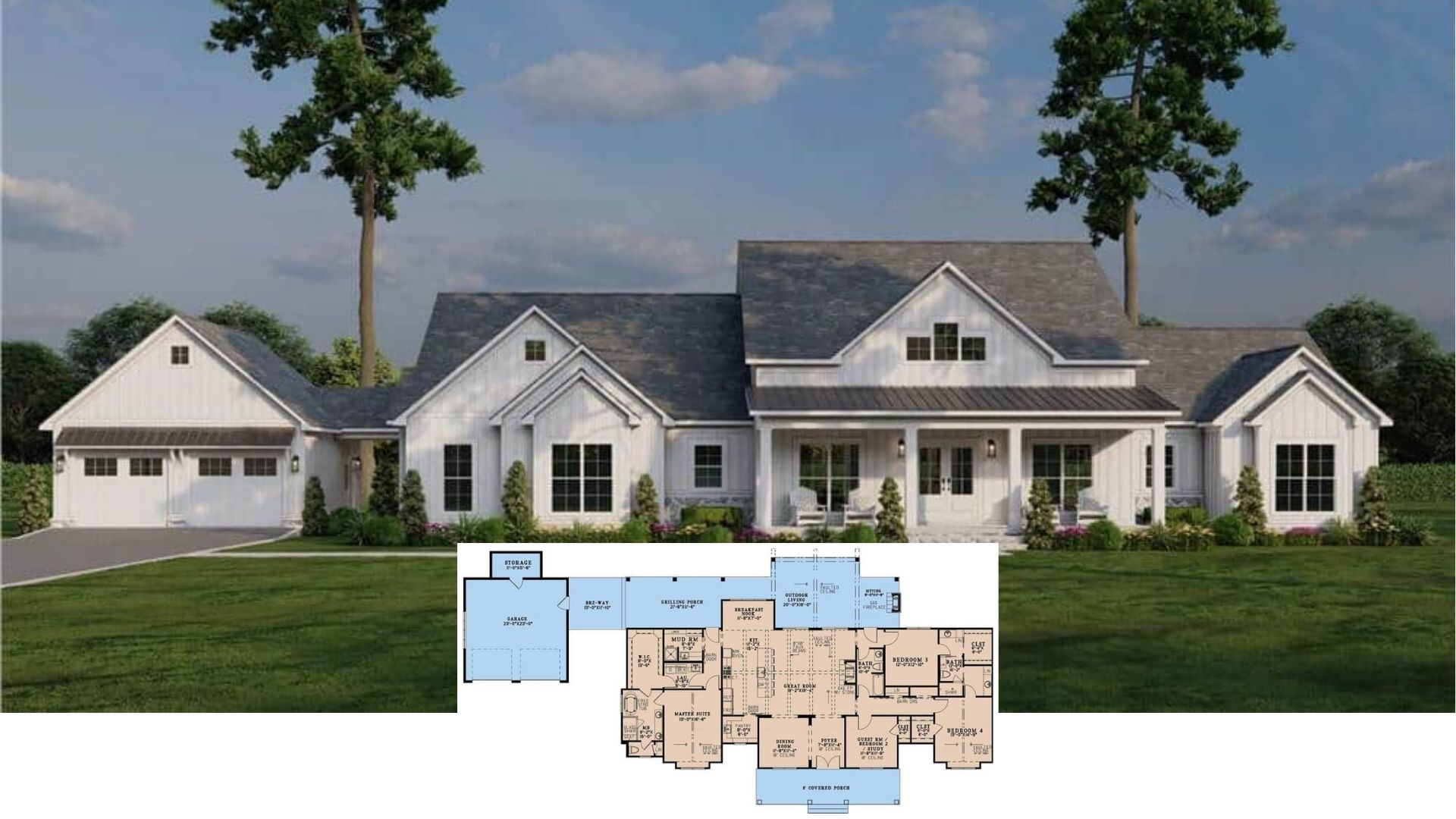Welcome to this magnificent modern farmhouse that spans 3,908 square feet, featuring four bedrooms, three and a half bathrooms, and a robust three-car garage. This stunning two-story home artfully balances contemporary design with classic farmhouse charm, showcased through its bold dark-framed windows against a crisp white board-and-batten facade. The elongated front porch invites seamless indoor-outdoor living, while varied rooflines add visual interest and architectural flair to the generous design.
Classy Farmhouse with Gorgeous Dark-Framed Windows

This home perfectly embodies the modern farmhouse style, melding traditional elements like a welcoming front porch and dormer windows with modern touches such as a sleek silhouette and striking stone accents. Throughout the tour, you’ll encounter thoughtful details like an open-concept layout that beautifully connects the spacious living areas and an upper level complete with versatile amenities like an open loft and an expansive bonus room. Journey through this captivating home to discover how sophisticated style and functional design come together to create a harmonious living experience.
Step Inside a Spacious Open-Concept Layout That Connects Living Areas Beautifully

This floor plan showcases a seamless flow from the grand entry to the spacious great room, accented by two covered porches for versatile entertaining options. The open design harmoniously connects the dining area, kitchen, and sunroom, promoting a sense of continuity throughout the home. Attention to detail is evident in the practical mudroom and ample pantry, enhancing the home’s functionality without sacrificing style.
Source: Architectural Designs – Plan 62329DJ
Explore the Versatile Upper Level with an Open Loft

This upper floor plan reveals practical living spaces like a loft area that offers views below, perfect for a playroom or quiet reading nook. Three well-sized bedrooms provide ample privacy, while a study with a built-in desk enhances functionality for work or study. Don’t miss the expansive bonus room with a cathedral ceiling, ideal for a home gym or entertainment center.
Source: Architectural Designs – Plan 62329DJ
Check Out the Lovely Dormers and Covered Porch in This Rustic Retreat

This farmhouse exterior beautifully blends rustic allure with modern simplicity. The prominent dormers add a distinctive character to the roofline, while the covered porch offers a perfect spot for relaxation. Large, dark-framed windows punctuate the light facade, creating a striking yet harmonious visual effect.
Check Out This Stylish Farmhouse with a Simple, Refined Exterior

This modern farmhouse boasts a sleek, white board-and-batten exterior, perfectly highlighted by its dark window frames. The thoughtful design includes varied rooflines and a welcoming covered patio, ideal for enjoying quiet afternoons. With its clean lines and understated charm, this home blends contemporary aesthetics with classic farmhouse elements.
Enjoy the Seamless Blend of Indoor-Outdoor Living with That Expansive Covered Porch

This modern farmhouse combines traditional charm with contemporary features, highlighted by its expansive covered porch extending toward a serene pool area. The clean lines of the white board-and-batten exterior are beautifully balanced by the dark-framed windows and detailed roofline, creating an impressive facade. The thoughtful design offers ample outdoor space for entertainment, encouraging a harmonious connection with nature.
Don’t Miss the Dormer Windows and That Inviting Poolside View

This stunning modern farmhouse features a harmonious blend of traditional elements and contemporary design, highlighted by its light facade and striking dark-framed windows. The roofline is adorned with distinctive dormer windows, adding character to the home’s silhouette. An inviting poolside area extends the living space outdoors, perfect for relaxing or entertaining.
Wow, Look at That Striking Stone Fireplace in This Living Room

This living room blends sleek modern design with warm touches, centered around a striking stone fireplace that commands attention. Large, dark-framed windows let in plenty of natural light, accentuating the airy feel and connecting the interior to the outdoors. Comfortable, neutral-toned furniture complements the minimalist aesthetic, creating a sophisticated yet welcoming space perfect for relaxation or entertaining.
Notice the Stone Fireplace and Stylish Dining Space

This dining area is anchored by a striking stone fireplace, adding texture and warmth to the minimalist design. The sleek, modern chairs surrounding a circular table create an inviting space for gatherings. Large windows flood the room with natural light, seamlessly connecting the interior with the surrounding outdoor landscape.
Notice the Stunning Stone Wall and Inspiring Dining Arrangement

This dining space is brilliantly framed by a striking stone wall that adds texture and warmth to the room. The central round table, paired with high-backed chairs, invites intimate gatherings and conversations. Large windows and glass doors flood the area with natural light, seamlessly connecting it to the serene outdoor scenery.
Take a Look at This Inviting Kitchen With a Striking Black Range Hood

This kitchen exudes modern flair with its bold black range hood acting as a stunning centerpiece. The polished black countertops contrast elegantly with natural wood cabinetry, creating a sophisticated and earthy balance. Glass-front cabinets provide a chic display space, enhanced by under-cabinet lighting that adds a touch of warmth and functionality.
Explore This Bright Dining Nook with Geometric Wall Patterns

This dining nook combines modern elegance with thoughtful design, featuring striking geometric wall patterns that add depth to the space. A round table paired with airy, white chairs creates a casual and inviting atmosphere, perfect for intimate gatherings. Large windows flood the room with natural light, seamlessly connecting the interior with the lush greenery outside.
Check Out the Clear Mirror Above This Chic Fireplace Setup

This intimate sitting area combines modern sophistication with timeless elegance, featuring a sleek fireplace framed by a striking arched mirror. The dark teal walls enhance the depth and warmth of the space, while open shelving adds a touch of contemporary flair. The room is illuminated by natural light streaming through large, dark-framed windows, creating a seamless connection to the outdoors.
Notice the Tray Ceiling in This Peaceful Bedroom Retreat

This serene bedroom is elegantly framed by a sophisticated tray ceiling that adds a touch of depth and style. Large, dark-framed windows provide views of the lush greenery outside, seamlessly connecting the indoors with nature. The sleek dark dresser with a mirrored accent complements the minimalist decor, enhancing the room’s modern aesthetic.
Relax in This Bedroom with a Classy Tray Ceiling and Symmetrical Style

This bedroom offers a serene escape with its elegant tray ceiling adding depth and dimension. The symmetrical arrangement of sleek nightstands and modern lamps flanking the bed enhances the room’s balanced, minimalist charm. Large windows invite natural light, tying the contemporary design to the lush outdoor views.
Source: Architectural Designs – Plan 62329DJ






