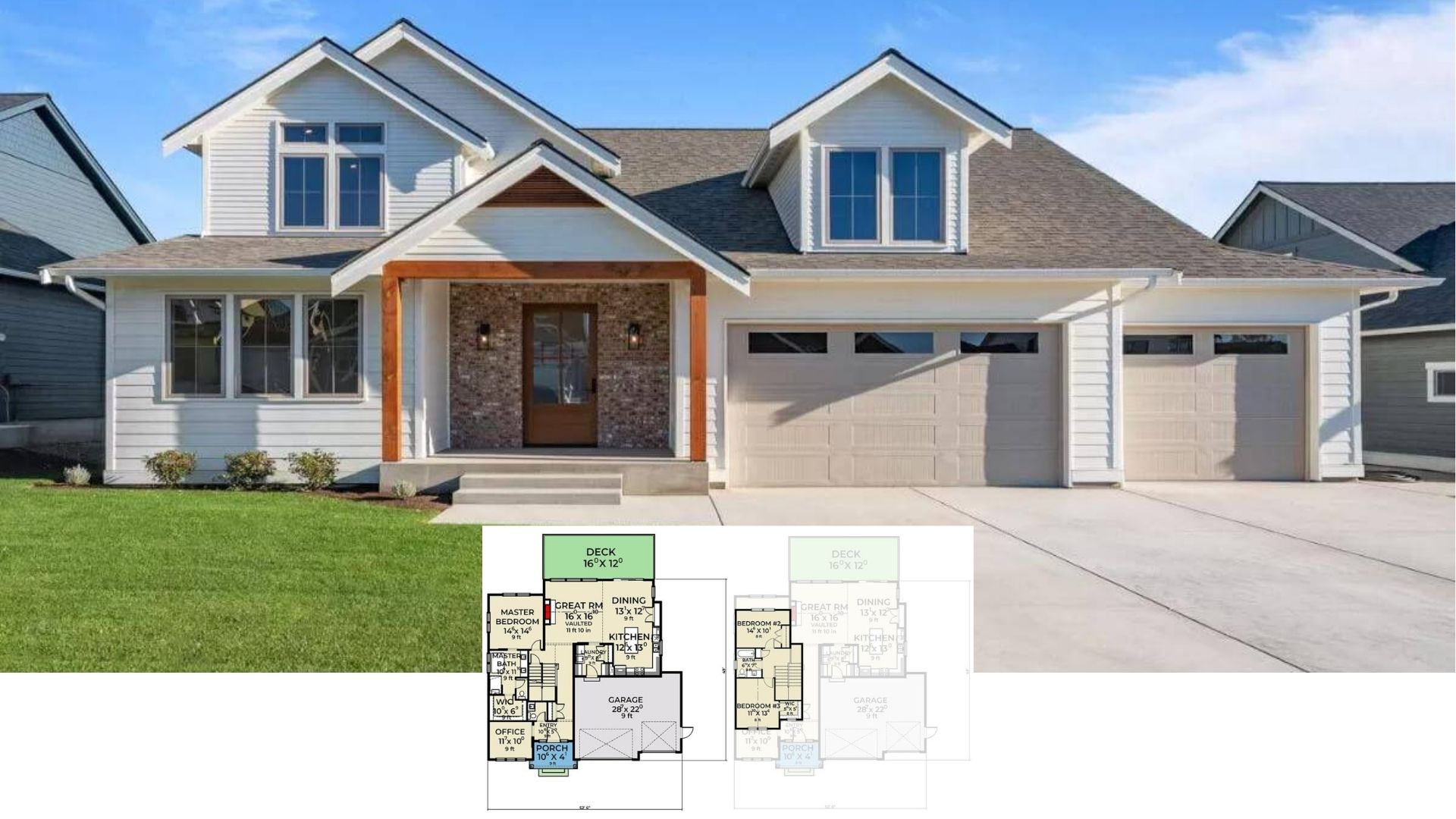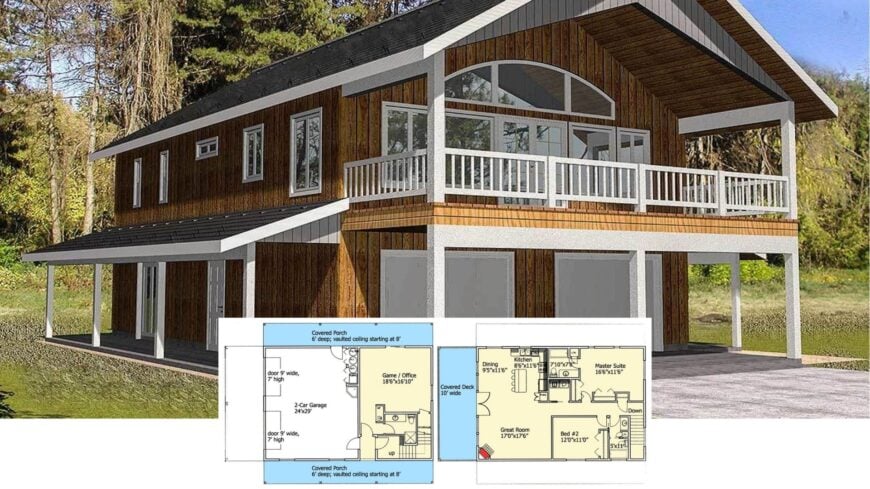
Welcome to this 1,901-square-foot sanctuary, elegantly designed with two bedrooms and a choice of two to three luxurious bathrooms spread across two stories. This Craftsman home beautifully marries form and function, offering a two-car garage for all your storage and parking needs. With its harmonious blend of wood paneling and expansive windows, this home exudes warmth and seamlessly integrates with its lush surroundings.
Check Out This Craftsman Home with a Stunning A-Frame Roof

This is a take on the classic Craftsman style, featuring the iconic A-frame roof and timber-clad exterior that offers an inviting silhouette. The spacious open floor plan and plethora of outdoor spaces, like the covered deck and balcony, further amplify its connection to nature, promoting outdoor gatherings and retreats. As you explore the images, you’ll find thoughtful design choices that celebrate both traditional craftsmanship and contemporary living.
Explore This Versatile Lower Level Featuring a Spacious Game Room
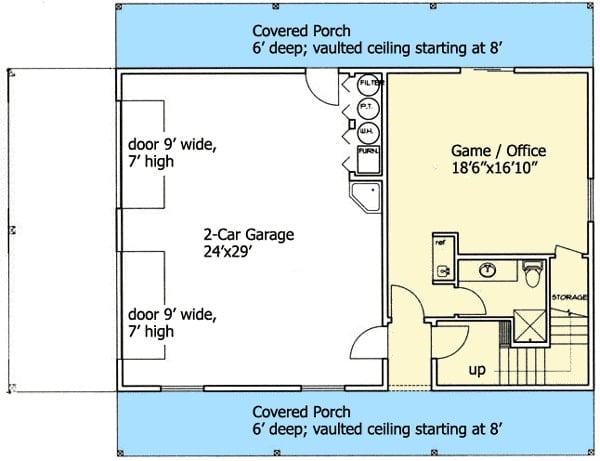
The floor plan showcases a multifunctional lower level with a large 2-car garage, perfect for vehicle storage or a workshop. Adjacent to it, the game/office space offers flexibility for work or leisure, complemented by a convenient bathroom and storage area. The two covered porches provide inviting outdoor transitions, each enhanced by vaulted ceilings that add a sense of openness.
Dive Into This Open-Concept Main Floor with a Welcoming Covered Deck
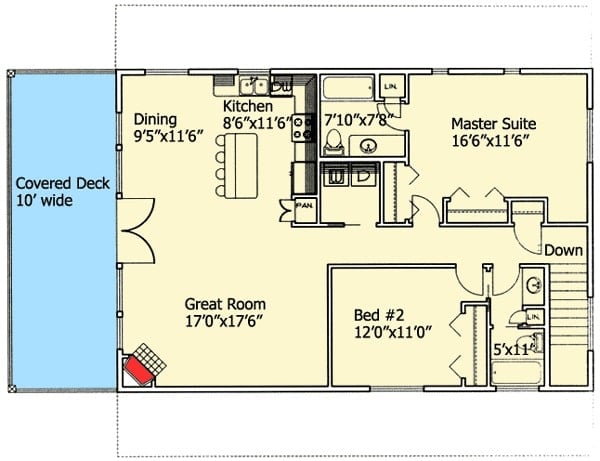
This floor plan emphasizes a seamless flow between the kitchen, dining, and great room areas, perfect for living. The spacious master suite offers privacy, tucked away from the other bedrooms with its own generous bathroom. A welcoming 10-foot-wide covered deck invites outdoor relaxation, enhancing connection to the outdoors while offering shelter from the elements.
Source: Architectural Designs – Plan 35245GH
Spot the Spiral Staircase on This Inviting Upper Deck
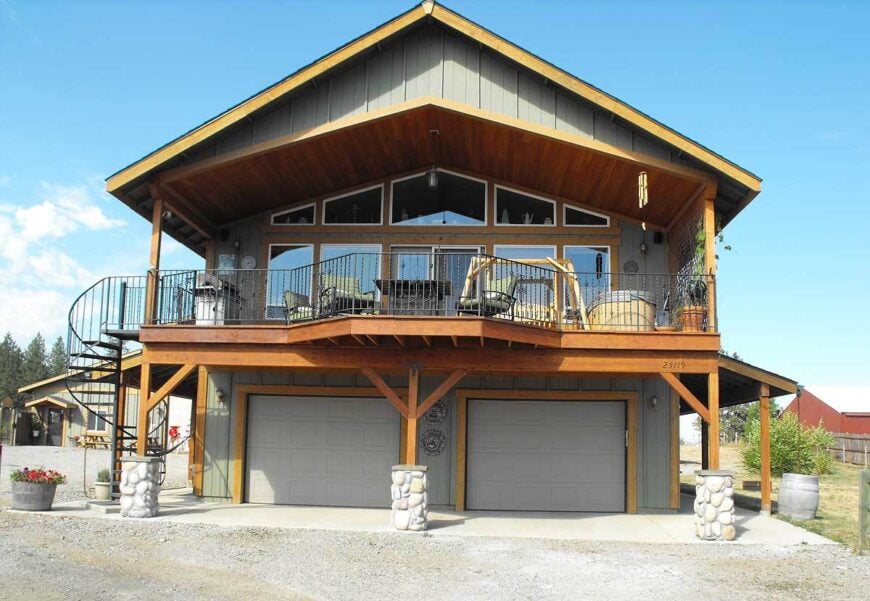
This craftsman-inspired home features a striking upper deck with a seating area, perfect for outdoor entertaining. The distinctive spiral staircase adds architectural interest while providing easy access to the lower level. Below, the dual garages blend functionality with design, framed by rustic stone pillars that enhance the home’s natural appeal.
Explore the Rustic Charm of This Craftsman Home with an Upper-Level Deck

This craftsman home features a spacious upper-level deck, creating an ideal spot for outdoor relaxation and gatherings. The structure combines traditional wood paneling with rustic stone pillars, which frame the spiral staircase, adding a touch of style. The design exudes warmth and functionality, with windows strategically placed to invite natural light while the dual garages enhance practical living.
Take a Moment to Appreciate the Bold Vertical Paneling and Spiral Staircase

This craftsman-style home blends traditional design with functionality, evident in its bold vertical paneling and contrasting trim. The standout spiral staircase offers a unique architectural touch, leading to the upper-level deck for seamless outdoor access. Large windows on the lower floor invite natural light, enhancing the inviting aesthetic while providing panoramic views of the surroundings.
Enjoy the Rustic Craftsman Charm of This Expansive Covered Deck

This welcoming covered deck showcases the craftsman style with its rich wood textures and expansive windows, allowing natural light to enhance outdoor gatherings. The space is thoughtfully appointed with comfortable seating and a grill, perfect for entertaining or enjoying quiet moments with picturesque views. The handcrafted banister adds a touch of artistry, seamlessly blending with the home’s warm, inviting ambiance.
Notice the Warmth of This Timber-Clad Craftsman Deck

This craftsman deck showcases beautiful timber cladding that glows warmly in the sunlight, offering a relaxing spot. The expansive wood design seamlessly integrates with nature, creating a perfect indoor-outdoor transition. With a solid railing and views of the lush greenery, this space invites leisurely afternoons in a setting.
Step Into This Entertaining Game Room with a Classic Pool Table

This game room offers a relaxed atmosphere complete with a striking red-felt pool table as its centerpiece. Leather seating invites you to unwind, while the dartboard and game cues add to the playful spirit. Natural light filters in through large windows, creating a bright space perfect for leisure and fun.
Step Into This Eclectic Living Room with Warm Tones and High Ceilings

This living room exudes eclectic charm with its warm-toned leather furniture and an array of decorative accents. High ceilings and large windows allow natural light to fill the space, highlighting the unique stained glass feature above the wooden cabinet. The mix of textures from the animal print throws and vibrant wall art adds personality and character to this inviting retreat.
Explore the Warmth of This Kitchen with Rich Wood Cabinetry

This kitchen features rich wood cabinets that bring warmth and depth to the space, complemented by subtle recessed lighting. The central island, topped with dark granite, offers both a workspace and a casual dining spot with metal bar stools. Decorative accents and a collection of vibrant pottery above the cabinets add a personal touch, enhancing the kitchen’s inviting atmosphere.
Bedroom with Personal Touches and Vibrant Accents

This bedroom exudes a personal touch with its warm yellow walls adorned with a collection of eclectic artwork and decor. The wooden bedframe and matching bench give the space a grounded, comfortable feel, complemented by earth-toned bedding. Richly patterned curtains and a mix of furniture create a harmonious blend of textures, while a ceiling fan ensures comfort and functionality.
Source: Architectural Designs – Plan 35245GH





