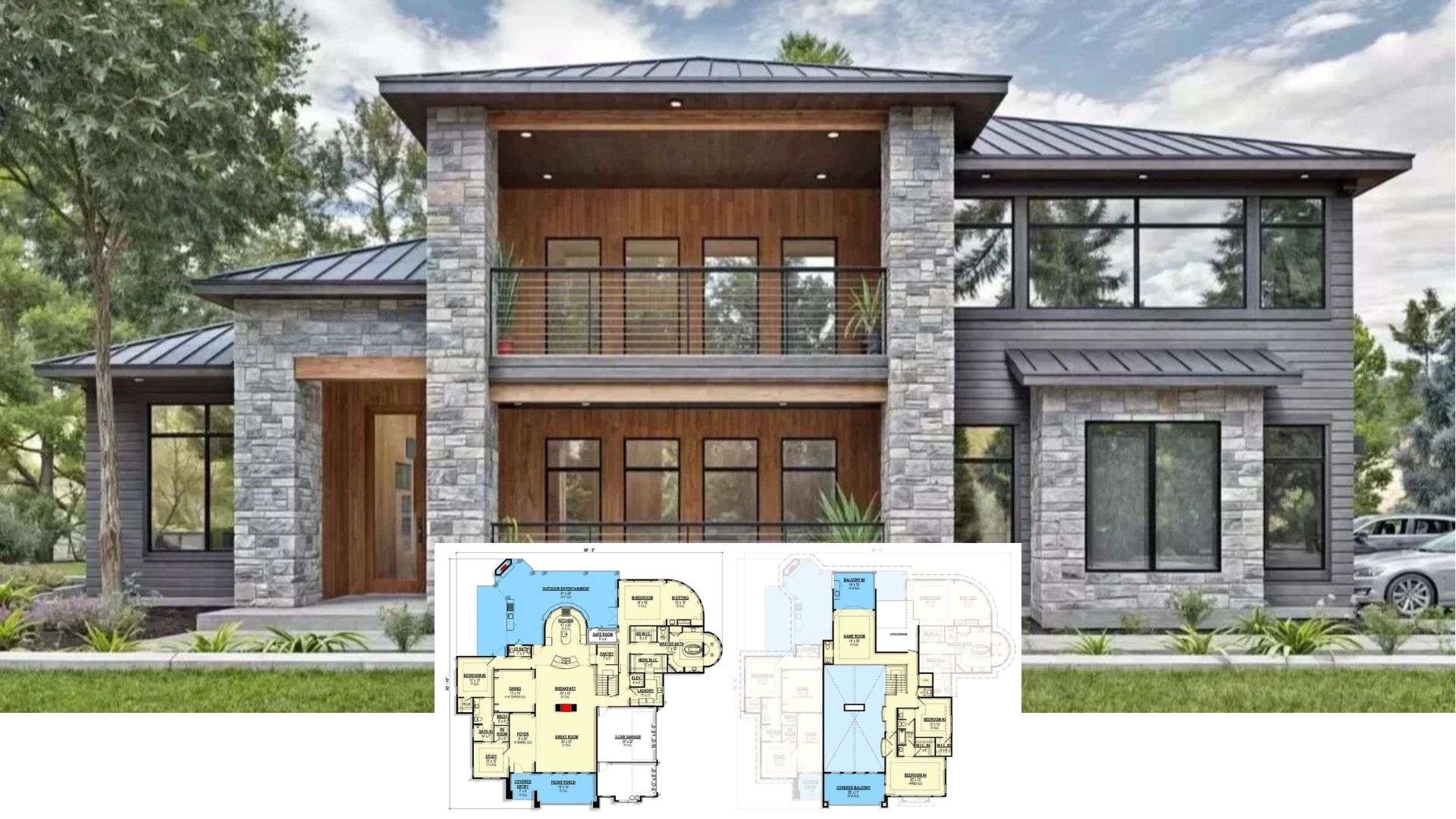
Specifications
- Sq. Ft.: 1,576
- Bedrooms: 2-4
- Bathrooms: 2-3
- Stories: 1
- Garage: 2
Main Level Floor Plan

Lower Level Floor Plan

Front-Right View

Front-Left View

Great Room

Open-Concept Living

Primary Bedroom

Covered Porch

Front Elevation

Details
This traditional ranch-style home features a welcoming exterior with a wide front porch supported by stately columns and a gabled entryway. The symmetrical facade is highlighted by a series of dormer windows along the roofline, adding classic appeal and natural light to the upper level. The soft-toned siding and contrasting shutters contribute to the home’s timeless look, while the spacious front steps lead to a central entrance that sets a warm, inviting tone.
Inside, the main level presents an open and functional layout centered around a bright great room that flows seamlessly into the dining area and kitchen. A large island with an extended eating counter anchors the kitchen, offering ample workspace and seating. Adjacent to the kitchen, the mudroom provides practical access to the garage and includes built-in lockers for storage. Two bedrooms occupy the right wing of the home, including a primary suite with a walk-in closet and a private bath, while the second bedroom has direct access to a shared full bath. Outdoor living is enhanced with two covered decks and a wide veranda at the front of the home, perfect for relaxation or entertaining.
The lower level expands the living space with two additional bedrooms, each accompanied by closet space and one featuring an en suite bath. A generous family room and adjoining gym area offer flexibility for leisure and wellness. A large mechanical and storage room ensures practical utility without compromising comfort.
Pin It!

Architectural Designs Plan 81859AB






