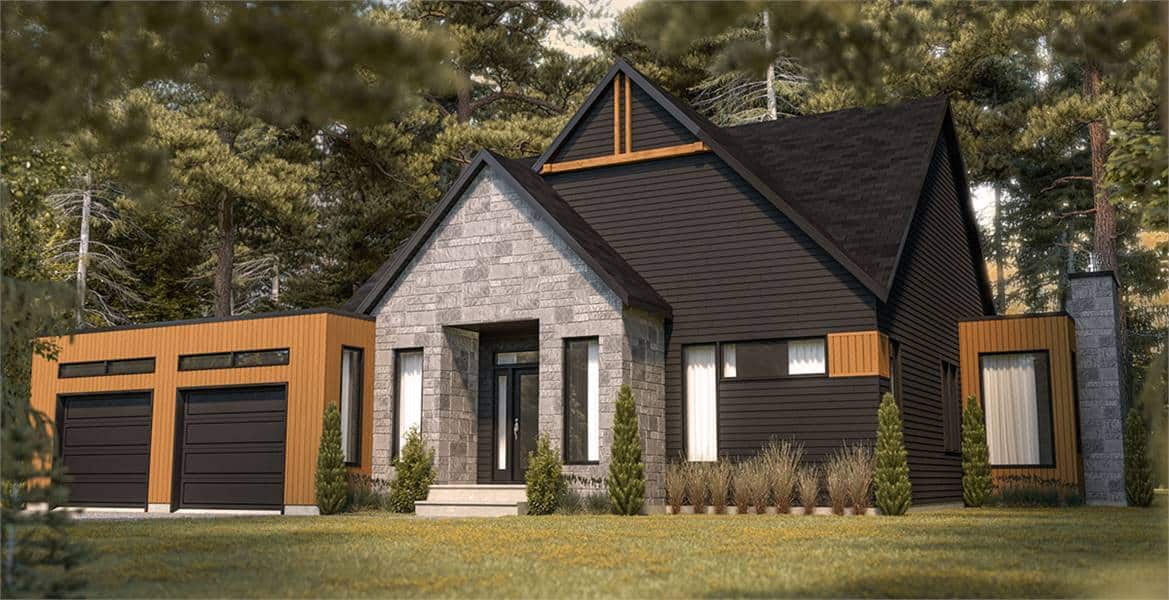Discover the comfort and style of this 1,678 square foot Scandinavian-style home. With three bedrooms and two bathrooms, this single-story house perfectly blends functionality and elegant design. The home features a spacious open-concept layout, including a 2-car garage and a generous covered terrace. Ideal for both families and those who love entertaining, this home captures the essence of Hygge living.
Scandinavian Home with Stone and Siding Detail

This striking Scandinavian single-story house showcases a unique mix of dark horizontal siding and light stone, playing with contrasts for a compelling facade. A set of monochrome shingles tops the gable roof, while the stone columns at the entry underline an architectural synergy with the surrounding natural elements. The vertical windows not only heighten the structure but allow generous natural light to permeate, emphasizing the home’s connection with its lush environment. Meanwhile, neatly landscaped foliage and tall pine trees create a seamless blend with nature, wrapping this modern abode in an inviting embrace.
Main Floor Plan

Walking through the entrance, a welcoming foyer introduces the home’s spacious layout. The centrally positioned kitchen acts as a hub, seamlessly connecting to the dining room and adjacent covered terrace, ideal for enjoying meals or relaxing outdoors. Split bedrooms grant privacy, with the master suite distinguished by its walk-in closet and en-suite bathroom. Additional practical features include a two-car garage and a conveniently placed laundry room, making daily life more efficient.
Source: The House Designers – Plan 7813
Basement Floor Plan

Explore the practical and flexible design of this Scandinavian 3-bedroom home’s basement. A spacious, open central area provides ample room for a living and entertainment hub, seamlessly connecting to a convenient garage space on the left. The bathroom, neatly tucked into the upper right corner, offers essential amenities. With a staircase strategically placed in the lower right, easy access to additional levels is assured, maintaining a smooth flow throughout the home.
Source: The House Designers – Plan 7813
Neutral Elegance with Exposed Beams and Brick Fireplace

A spacious living room features sleek design elements that harmonize with nature through exposed wooden beams on the ceiling. A striking white brick fireplace serves as the room’s centerpiece, crowned with a flat-screen TV for modern entertainment convenience. Built-in shelves flanking the fireplace brim with books and artful pieces, creating a blend of utility and style. The seating area, with its cushioned arrangement on a geometric-patterned rug, invites relaxation and conversation in this thoughtfully designed home space.
Inviting Open-Plan Living Area with Cozy Seating and Bright Kitchen

In this versatile living space, the seamless flow between the living, dining, and kitchen areas promotes both functionality and connection. Cushioned chairs encircle a textured, patterned rug in the cozy seating nook, encouraging relaxation and conversation. A woven pendant light casts a warm glow over the dining area, where a large table is ready to host gatherings. Bright white cabinetry and an inviting kitchen island with barstools beckon for culinary adventures, all bathed in abundant natural light streaming through the ample windows.
Well-Lit Kitchen with Central Island and Natural Lighting

Beneath metallic-finished pendant lights, the kitchen’s central island becomes the focal point, paired with sleek wooden bar stools and a pristine, white countertop. Cabinets in a gentle beige provide generous storage and extend up to the ceiling, contributing to the clean, seamless lines of the room. Generous windows invite abundant sunlight into the space, enhancing its fresh and inviting feel. Open wooden shelves not only exhibit kitchen essentials but also introduce a touch of personality and practicality to this home’s heart.
Spacious Bedroom with Angled Ceiling and Cozy Nook

Angular ceilings with exposed decorative beams draw the eye upward, giving this contemporary bedroom an airy sense of space. At its heart, a large bed, adorned with neutral bedding and a tasteful gray throw, offers comfort and warmth. A dark, two-toned wall adds depth, hosting a nightstand with a charming table lamp, while a large patterned rug ties the light wooden floor together seamlessly. An adjacent armchair, accompanied by scattered books and a floor lamp, creates a welcoming reading nook, and an inviting white-tiled bathroom is just steps away through a door on the right.
Source: The House Designers – Plan 7813






