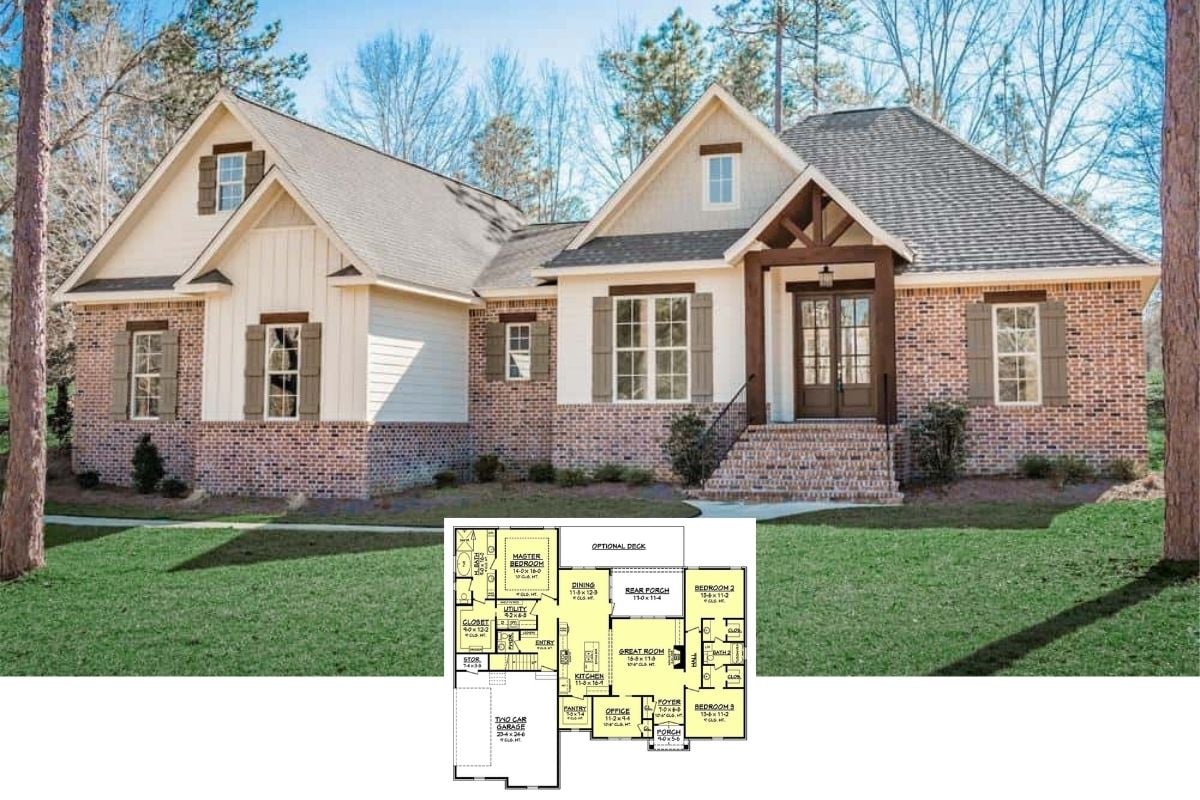
Specifications:
- Sq. Ft.: 2,172
- Bedrooms: 3
- Bathrooms: 2
- Stories: 1
Welcome to photos and footprint for a single-story 3-bedroom craftsman-style The Trevor home. Here’s the floor plan:



Gable brackets, barn shutters, and a board and batten siding adorn the facade of this 3-bedroom craftsman home.
A wide, inviting front porch takes you into the foyer which opens to the formal dining room on the right and the great room ahead. The great room includes a fireplace and a cathedral ceiling that extends to the screened porch. The kitchen is equipped with a walk-in pantry and plenty of counter space. It conveniently serves both the dining room and breakfast nook brightened by skylights and boxed bay window.
The primary suite offers a luxury retreat complete with an opulent bath and an enormous walk-in closet with a sun tunnel and direct access to the utility room.
The secondary bedrooms are secluded across the home and share a hall bath. There’s a bonus room above the garage which would make a nice guest suite or a media room.
Home Plan # W-1533






