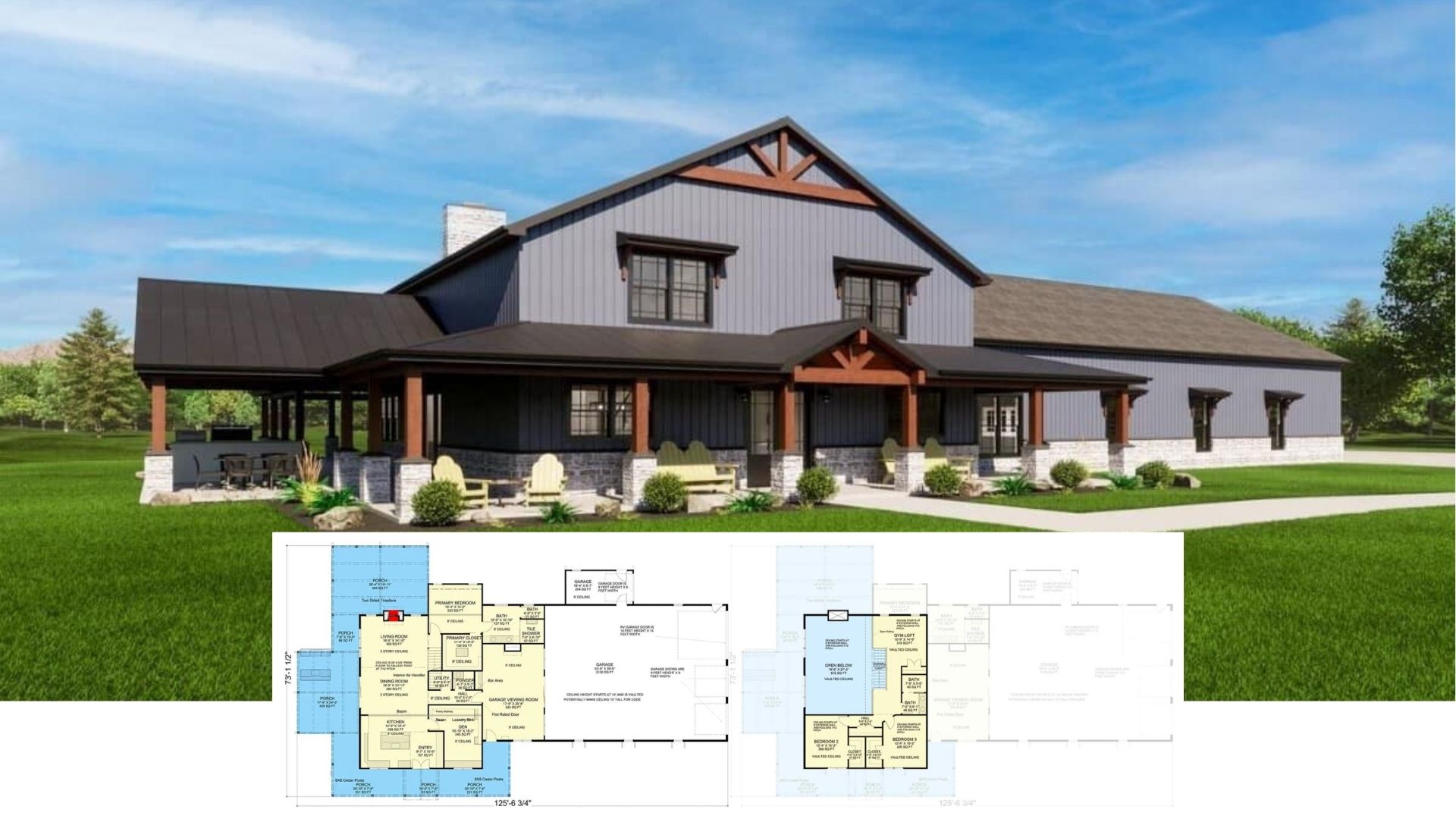Welcome to a stunning 2,175 sq. ft. single-story Craftsman home that beautifully marries tradition with contemporary flair. Featuring three bedrooms and two and a half bathrooms, this residence is designed for comfort and practicality. The expansive driveway, welcoming entry, and thoughtful landscaping are just the beginning of what makes this home a wonderful retreat.
Check Out the Expansive Driveway Leading to This Craftsman Exterior

This home epitomizes the timeless appeal of Craftsman architecture, characterized by its harmonious blend of natural materials and attention to detail. The design showcases a balance between rustic charm and modern amenities, making it both comfortable and stylish. Read on to explore the inviting interiors and discover how each space seamlessly connects to nature and functionality.
Explore the Efficient Layout of This Craftsman Floor Plan

This single-story Craftsman floor plan features a large great room at its heart, seamlessly connecting to the dining area and kitchen. The master suite, thoughtfully placed for privacy, is equipped with built-ins and a tile shower. With an inviting front porch and a dedicated office, this design balances comfort and practicality perfectly.
Buy: Architectural Designs – Plan 69781AM
Discover the Covered Patio with Stone Accents in This Craftsman Retreat

This Craftsman home features a cozy covered patio that’s perfect for outdoor gatherings, flanked by substantial stone columns that ground the design. The horizontal siding and expansive windows add modern touches while maintaining traditional Craftsman charm. Lush landscaping surrounds the patio, creating a seamless transition from the home to the natural greenery beyond.
Rustic Living Room with a Striking Stone Fireplace, Complete with Built-In Cabinets

This living room boasts a rustic flair highlighted by a prominent stone fireplace that draws the eye immediately. Flanked by dark wood built-in cabinets, the space merges style and function, offering ample storage and display areas. Expansive windows and glass doors flood the room with natural light, creating a seamless connection between the indoor ambiance and the outdoor views.
Kitchen Space with a Bold Kitchen Island

This open-concept kitchen showcases a striking dark wood island, perfect for gathering around and enhancing the space’s functional elegance. The combination of sleek white cabinetry and stainless-steel appliances offers a modern touch, while pendant lights add warmth. Adjacent is the dining area, featuring a subtle wooden table and contemporary chairs, flowing seamlessly to the large windows that invite natural light inside.
Check Out This Contemporary Dining Area in a Prairie Ranch Home

The dining area features a sleek wooden table with a simple, modern design, paired with light-colored upholstered chairs for a comfortable dining experience. A long, horizontal light fixture hangs above the table, providing focused illumination for meals. The space is positioned to take advantage of the open floor plan, seamlessly connecting to the rest of the living area.
Spot the Chic Built-In Bar in This Dining Space

This dining area features a sleek wooden table paired with contemporary white chairs, creating a clean, minimalist aesthetic. A built-in bar with glass-front cabinets adds both style and practicality, perfect for displaying glassware and serving guests. The large window floods the room with natural light, enhancing the seamless blend of modern design and natural elements.
Explore This Bathroom’s Dual Vanity and Wood-Toned Flooring

This bathroom features a sleek dual vanity with a dark countertop that provides ample space for morning routines. The warm wood-toned flooring contrasts beautifully with crisp white cabinetry, adding a hint of natural texture. Large windows flood the space with light, highlighting the inviting freestanding tub and the spacious glass shower enclosure.
Buy: Architectural Designs – Plan 69781AM






