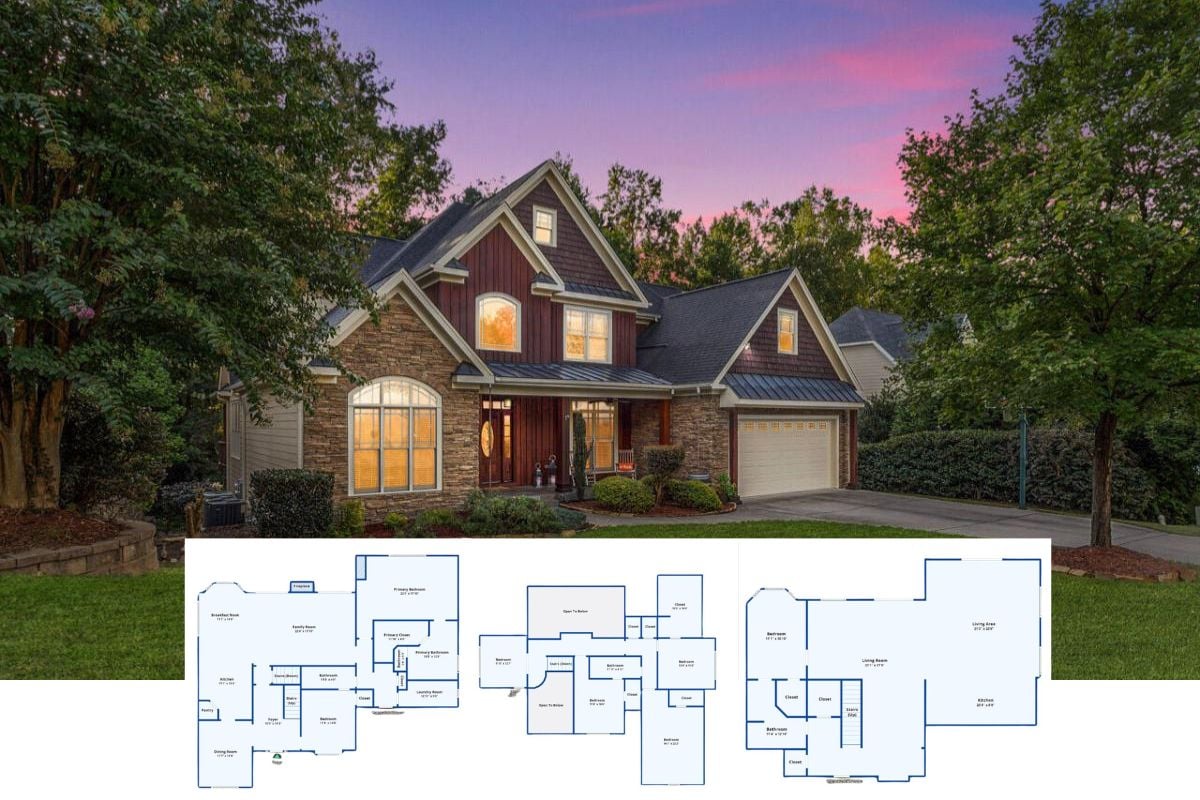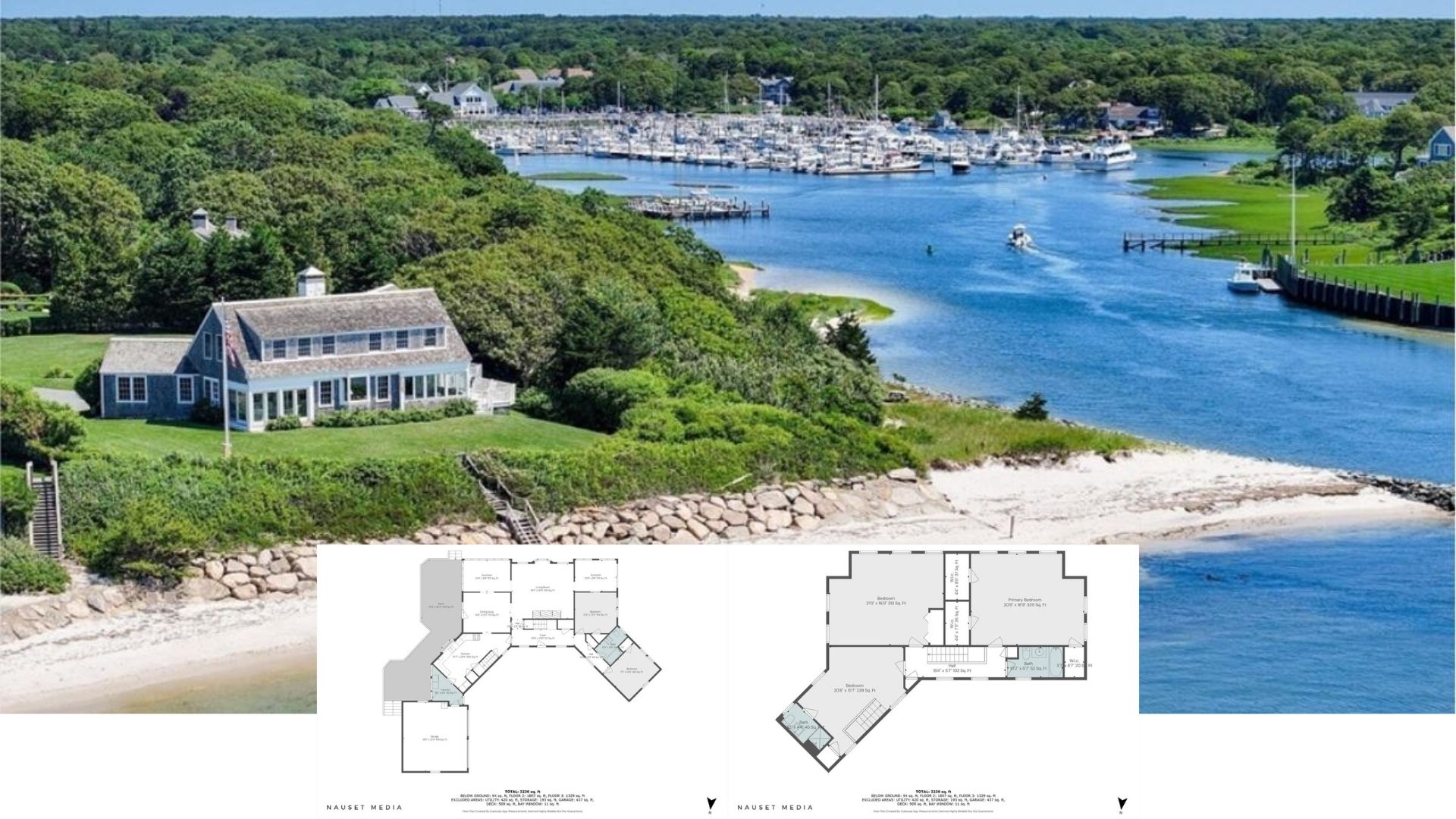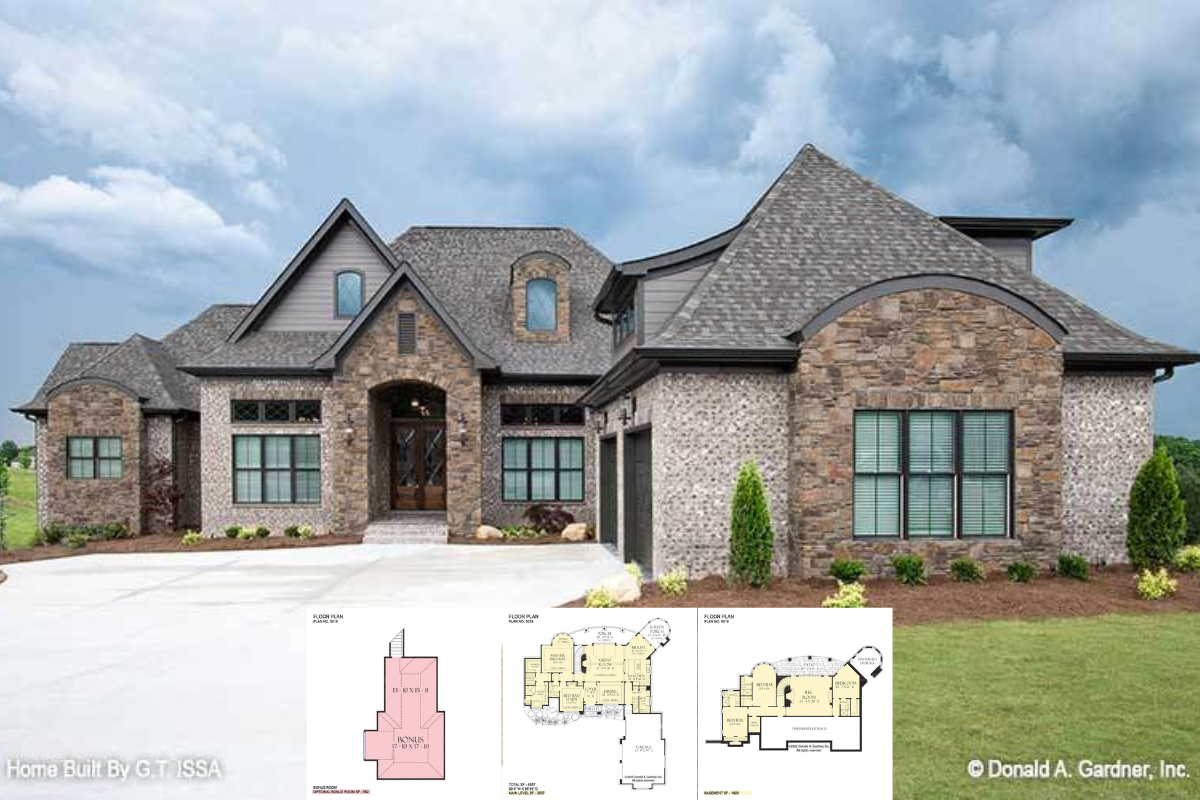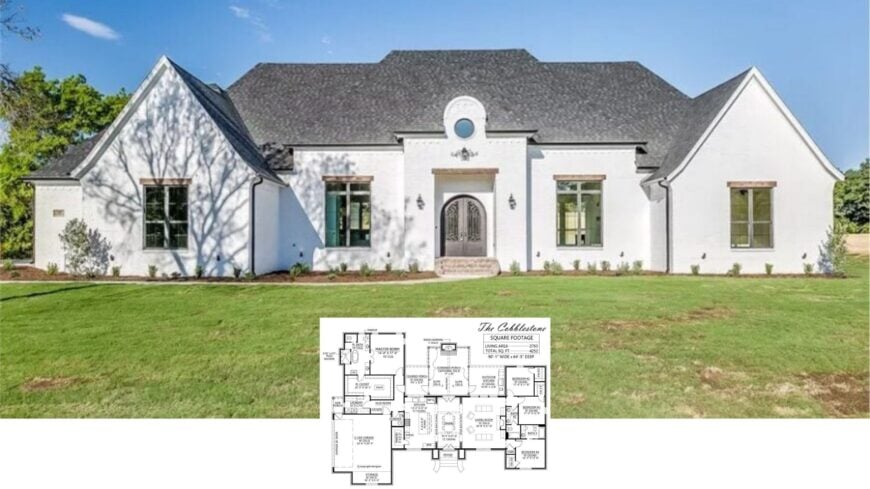Nestled amidst manicured gardens, this exquisite estate offers a luxurious living experience with its timeless design. The grand entrance, boasting an arched facade framed by elegant black shutters, leads you into a home spanning an impressive 2,938 square footage, featuring three bedrooms and two and a half bathrooms catering to sophisticated living. The striking combination of white brick and dark roofing creates a memorable curb appeal, enhanced by a serene fountain that graces the circular drive.
Stylish Entrance with Manicured Gardens and Arched Facade

This estate exudes classic charm with its elegant blend of traditional and contemporary elements, epitomized by symmetrical designs and graceful arched features. As you delve deeper, you’ll discover a well-thought-out floor plan that seamlessly connects expansive living spaces, making it perfect for grand entertaining and tranquil retreats. Each area, from the airy great room to the charming outdoor patio, is a testament to refined living.
Explore the Main Floor Featuring a Grand Great Room

The open floor plan showcases a spacious great room with an 11-foot coffered ceiling, seamlessly connecting to the kitchen and dining area. Thoughtful touches like a mud room and dual garages enhance functionality, while the study offers a private retreat. A covered patio at the back extends the living space outdoors, perfect for entertaining or relaxing.
Dive Into This Clever Floor Plan Highlighting Functional Living Spaces

This well-thought-out floor plan showcases a tremendous central room with an impressive coffered ceiling that seamlessly connects the dining area and kitchen. Notable features include the elegant hearth room with a groin vault ceiling and a spacious, strategically placed pantry. The plan also highlights convenience with dual garages and a practical mudroom, enhancing the home’s user-friendly design.
Source: Architectural Designs – Plan 623324DJ
Discover a Thoughtful Layout with Dual Staircases and Inviting Living Areas

This floor plan reveals a well-designed space where functionality meets style. It features dual staircases for easy access. The central great room flows smoothly into an open kitchen and dining area, creating an inviting gathering atmosphere. Dual garages and strategically placed bedrooms ensure both convenience and privacy for residents.
Entryway Featuring a Striking Patterned Wallpaper and Glass Doors

This entryway makes a bold statement, with its intricately patterned wallpaper framing the arch of dual frosted glass doors. The sophisticated paneling adds depth and texture, enhancing the space’s classic elegance. Positioned symmetrically, the modern consoles hold understated decor, while the starburst chandelier overhead provides a contemporary flair.
Living Room Featuring an Eye-Catching Coffered Ceiling

This elegant living room highlights a stunning coffered ceiling that draws the eye upward, creating a sense of spaciousness. The room balances classic and contemporary design elements, with a marble fireplace adding a touch of luxury. Modern furnishings in soft hues complement the rich wood flooring, tying the space together beautifully.
Check Out This Living Room’s Marble Fireplace and Soft Tones

This living room combines classic elegance with modern comfort. Its striking marble fireplace is the focal point. The subtle coffered ceiling and pale wall paneling create a serene backdrop, while plush seating in muted greens and creams invites relaxation. With a sophisticated chandelier and thoughtfully curated artwork, this space feels refined and inviting.
Notice the Pendant Lighting in This Dining Area

This dining space exudes refined elegance. A sleek rectangular pendant light surrounds its elongated table and glows warmly. The plush, upholstered chairs offer comfort and complement the room’s muted color palette. French doors transition to outdoor spaces gracefully, while the open layout seamlessly connects to a contemporary kitchen.
Explore This Kitchen’s Thoughtful Cabinetry And Chevron Patterned Backsplash

This kitchen combines elegance and practicality with a central island featuring a sleek white countertop and wire bar stools. The soft pendant lighting casts a warm glow over the space, enhancing the chevron-patterned backsplash and contemporary cabinetry. The white and wood tones blend creates a harmonious balance, seamlessly integrating with the surrounding open-plan living areas.
This Living Room Features a Striking Shiplap Wall and Marble Fireplace

Step into this cozy corner, where a dark shiplap wall is the perfect backdrop to a beautifully crafted marble fireplace. The large clock above the mantle adds a modern twist, complementing the neutral-toned seating and minimalist decor. Soft natural light filters through Roman shades, creating a warm, inviting, stylish, and comfortable atmosphere.
Sophisticated Bedroom with a Four-Poster Bed and Subtle Refinement

This bedroom centers around a striking four-poster bed, with its clean lines and neutral tones creating a sophisticated focal point. Soft greys and creams dominate the color palette, complemented by crisp Roman shades and a glittering chandelier. White nightstands and understated artwork enhance the room’s symmetry, giving it a serene yet elegant atmosphere.
Double Vanity Bathroom with Intricate Tile Patterns

This bathroom features a sophisticated double vanity with rich, dark cabinetry and sleek hardware, providing ample storage and style. The striking tile backsplash showcases a geometric pattern that adds a layer of visual interest, enhancing the elegance of the space. A horizontal window above allows natural light to filter in, highlighting the detailed accents and creating a serene morning routine environment.
Calm Bedroom with Subtle Geometric Wallpaper and Plush Bedding

This bedroom exudes calm, and its delicate geometric wallpaper adds visual interest without overwhelming the space. A sleek platform bed in soft blue linens creates a cozy focal point, flanked by matching nightstands and elegant lamps. The large window invites natural light, softly filtered by sheer drapery, connecting the indoor tranquility with the lush outdoors.
Relaxing Sitting Area With Statement Art and Smart Storage

This inviting corner features butterfly chairs that make a stylish statement against a bold, black-framed art backdrop. The custom built-in shelving pairs soft blue cabinetry with geometric wallpaper, adding visual interest and practical storage. Natural light pours through the window, softened by sheer curtains and a Roman shade, creating a serene space blending form and function.
Notice the Dark Window Shutters and Symmetrical Dormers on This Classic Look

This home’s facade is beautifully balanced with its dark window shutters and matching roof, offering a contemporary twist on classic elegance. The light gray brick exterior contrasts seamlessly with the dark tones, creating a harmonious look. Symmetrical dormers and a black metal gate enhance the overall aesthetics, blending traditional elements with a modern flair.
Admire the Classic White Brick Exterior and Chic Chimney

This home’s exterior harmoniously blends white brick and dark roofing, perfectly balancing classic and contemporary design. The sleek chimney adds a vertical element, enhancing the home’s subtly sophisticated profile. A spacious backyard porch beckons with its cozy seating area, framed by a well-appointed stone fence that offers privacy and elegance.
Modern Farmhouse Exterior with Thoughtful Landscaping

This charming modern farmhouse has a clean white exterior that contrasts with a dark roof, creating a striking visual impact. Black-framed windows and vertical board-and-batten siding complement the simplicity of the design. Thoughtful landscaping surrounds the home, with soft hues and layered greenery adding depth and a touch of nature to the serene setting.
Notice the Symmetrical Dormers and Arched Entryway in This Evening Facade

This home’s facade combines classic elegance with modern elements. Its arched entryway, flanked by symmetrical dormers, highlights the setting. The contrasting dark shutters and roof add depth to the pale exterior, creating a striking visual balance. Soft outdoor lighting accents the entrance and garage doors, exuding a warm, welcoming atmosphere.
Source: Architectural Designs – Plan 623324DJ






