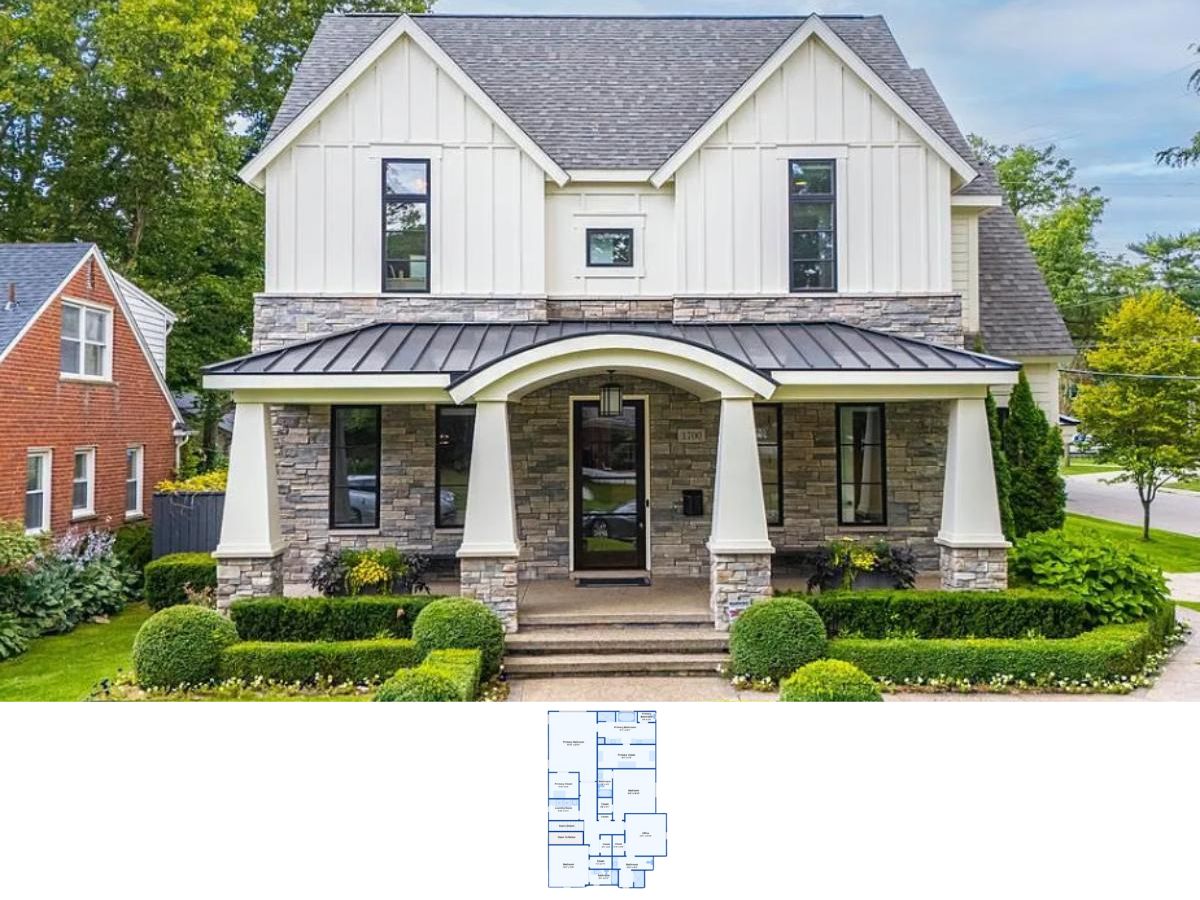Step inside this architectural marvel featuring clean lines and bold geometric shapes, boasting a pristine white facade contrasted by a dark roof. Encompassing a spacious open floor plan, this contemporary residence includes expansive main floor living areas leading to a delightful outdoor haven. With generous upstairs accommodations, including a master suite and versatile loft space, this home offers both style and functionality amidst a tropical setting.
Sleek Modern Facade With Bold Geometric Forms

This home beautifully exemplifies contemporary design, blending modern architecture with classic influences. Its symmetrical front elevation and expansive windows suggest a harmonious balance between sophistication and open-plan elegance, echoing the sleek lines of mid-century modernism. Integrating bold rooflines and tropical landscaping further accentuates the blend of nature and design, making it a standout in contemporary architecture.
Spacious Main Floor With Versatile Living Areas and an Outdoor Haven

The floor plan reveals a well-organized main floor boasting a seamless flow between indoor and outdoor spaces, including a family room that opens up to a covered patio and pool area. Notable features include an exercise room for fitness enthusiasts and a hobby space for creative pursuits. The design emphasizes convenience with its open kitchen leading to a dining room, perfect for entertaining.
Source: Architectural Designs – Plan 32051AA
Upstairs Living With a Master Suite and Loft

This upper-floor plan features a spacious master bedroom with dual walk-in closets and a luxurious bath. Two additional bedrooms share a bath and offer ample closet space, while a versatile loft area provides extra room for relaxation or work. The covered balcony extends the living space outdoors, perfect for enjoying a morning coffee or evening breeze.
Source: Architectural Designs – Plan 32051AA
Modern Home With Covered Terraces and Bold Columns

This contemporary residence features wide, covered terraces that offer ample outdoor living space, supported by bold, geometric columns. The clean white facade contrasts beautifully with the lush greenery, creating a striking balance between modern architecture and natural surroundings. Floor-to-ceiling windows enhance the home’s open feel, inviting abundant natural light and offering seamless views of the outdoor area.
Check Out This Contemporary Entryway With a Floating Staircase

This striking entryway features a modern floating staircase with dark wood treads and a sleek metal railing, adding a touch of sophistication. Large wooden doors with geometric patterns complement the stairs, creating a cohesive design that merges function with style. The mix of materials and the abundant natural light from the tall windows highlight the thoughtful architectural choices in this welcoming space.
Retro-Inspired Home Bar With Bold Red Lighting Accents

This stylish home bar combines rich wood tones with a charming brick base, bringing a retro vibe to the modern space. The standout feature is the trio of bold red pendant lights, which add a splash of color and intrigue overhead. Large windows frame the area, offering serene views and plenty of natural light, creating a perfect backdrop for entertaining.
Highlight Your Space With Modern Wooden Glass Doors

This interior captures a mid-century modern essence with its striking open staircase featuring dark wood treads and sleek metal railings. The rich, wooden wall paneling frames an elegant glass door, leading to a stylish office or den space filled with display-worthy decor. An exposed brick wall adds texture and warmth, beautifully balancing the clean lines and open layout of the space.
Modern Kitchen With Rich Wood Tones and Sleek Black Countertops

This contemporary kitchen showcases a harmonious blend of rich wood cabinetry and sleek black countertops, creating a warm yet modern aesthetic. The centerpiece is a large island offering ample workspace and storage, complemented by stainless steel appliances that enhance functionality. Bold red-framed windows allow natural light to illuminate the space while providing views of lush greenery outside, seamlessly connecting the indoors with nature.
Outdoor Retreat With a Stunning Stone Fireplace

This outdoor living space is highlighted by a striking stone fireplace that anchors the area with warmth and rustic charm. An adjacent dining area, complete with a sleek outdoor kitchen, invites alfresco dining and casual gatherings. The cozy seating arrangements, illuminated by modern sconces, create a perfect blend of elegance and comfort under the evening sky.
Source: Architectural Designs – Plan 32051AA






