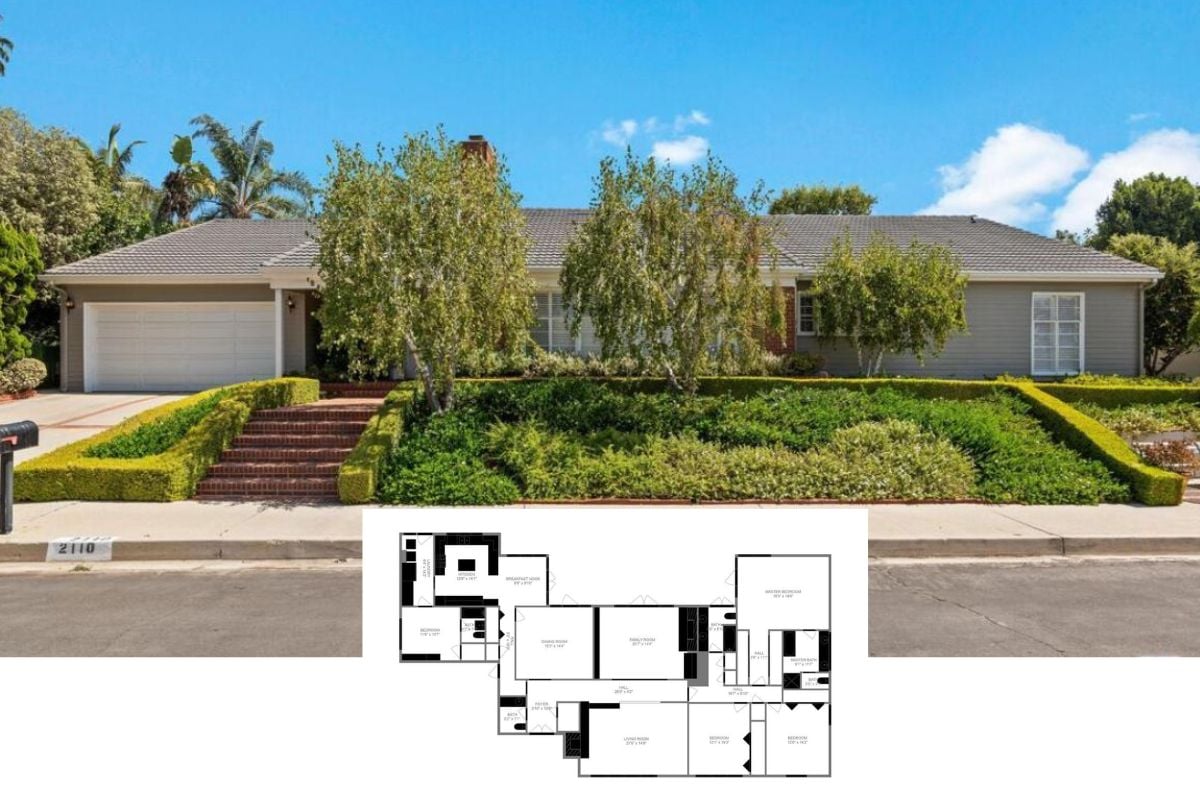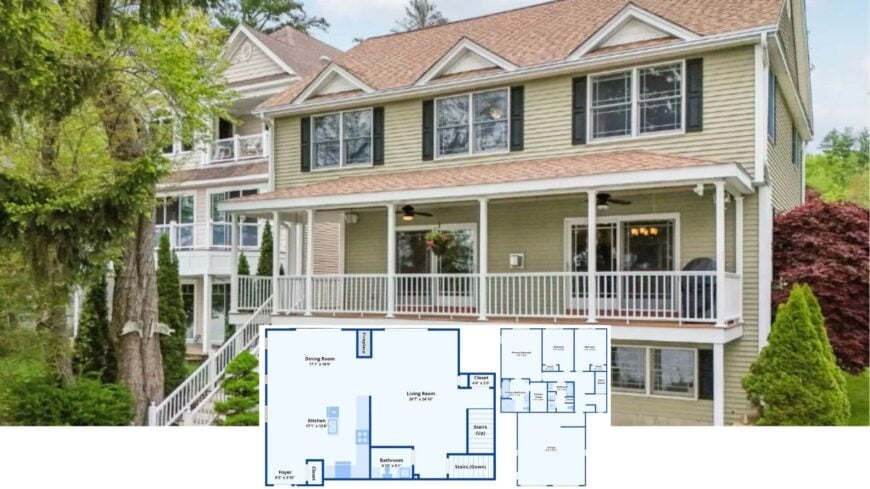
Spread across roughly 3,344 square feet, this three-bedroom, three-bathroom Craftsman home invites laid-back living on every level. A pair of stacked porches overlooks the water, while an open main floor unites kitchen, dining, and living beneath the glow of a double-sided fireplace.
Upstairs, all bedrooms gather around a private primary suite, and the walk-out basement adds bonus leisure space beside a second hearth. It’s a layout that balances togetherness and quiet corners, wrapped in classic shingle siding and stone accents.
Classic Craftsman Style with a Beautiful Double Porch
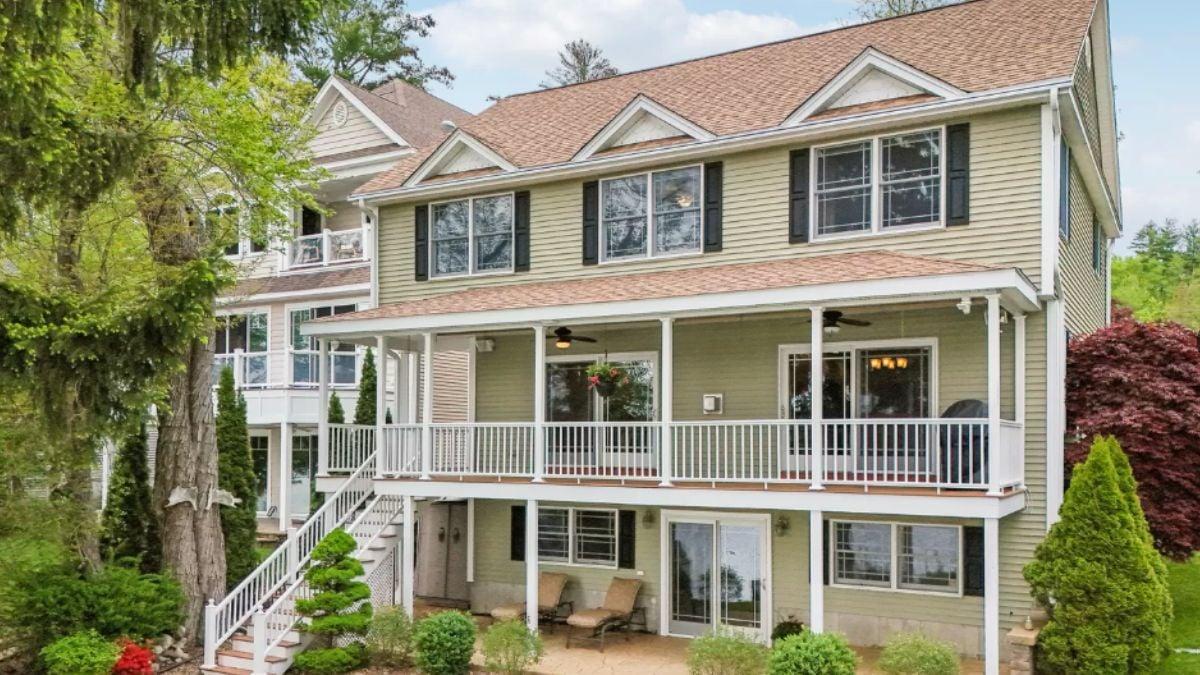
Every detail—tapered columns, low-slung rooflines, mixed-material facade, and built-in benches—signals pure Craftsman heritage. Yet wide sliders, generous lake-facing windows, and the fluid floor plan keep the design fresh, setting the stage for the story that follows.
Open Living Space with Fireplace Focus
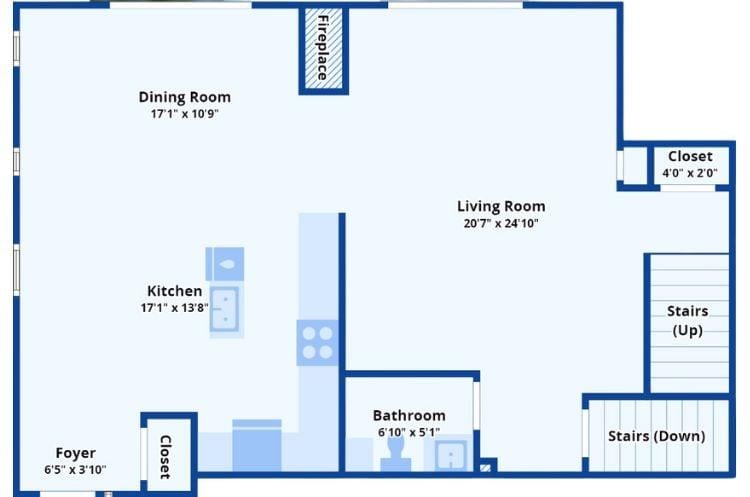
This floor plan reveals a spacious living area where the living room, dining room, and kitchen flow seamlessly together. A centrally located fireplace offers a cozy focal point, ideal for gatherings. The design enhances accessibility with convenient connections to the foyer and stairways.
Explore the Thoughtfully Arranged Upper Level Plan
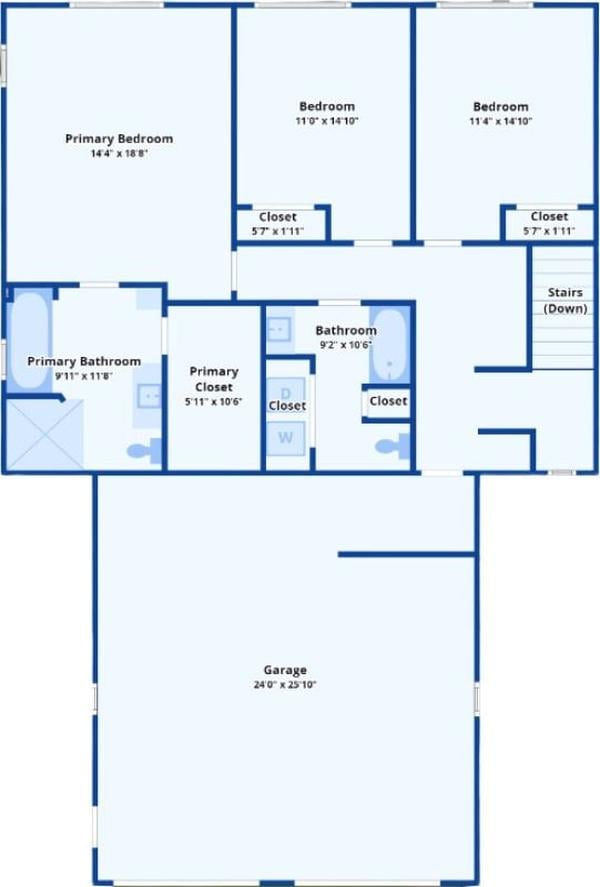
This floor plan presents an efficient layout with three bedrooms, including a spacious primary suite with its own bathroom.
Each bedroom features ample closet space, with additional storage conveniently accessible throughout the floor. The large garage pairs functionality with ease of access, providing a seamless flow to the living areas.
Dive into the Versatile Craftsman Basement
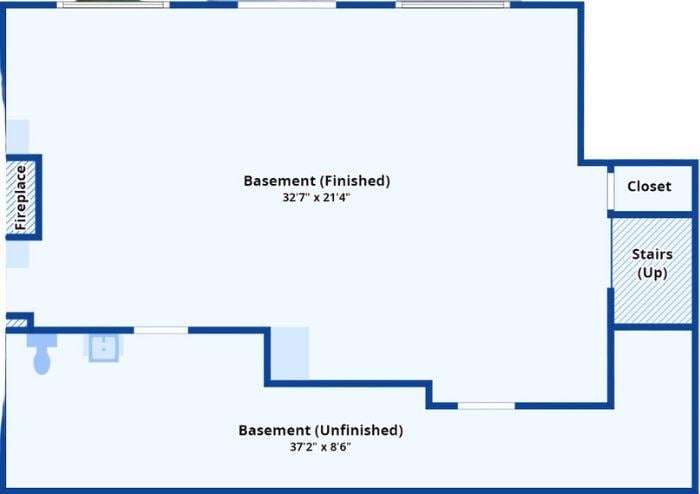
This basement floor plan offers a blend of finished and unfinished spaces, perfect for customization. The finished area, equipped with a cozy fireplace, serves as an ideal spot for leisure or gatherings.
Meanwhile, the unfinished section provides ample room for storage or future projects, adding flexibility to the Craftsman-style home.
Listing agent: Corrine Bonnette @ EXP Realty – Zillow
Evening Glow on the Double Veranda with String Lights
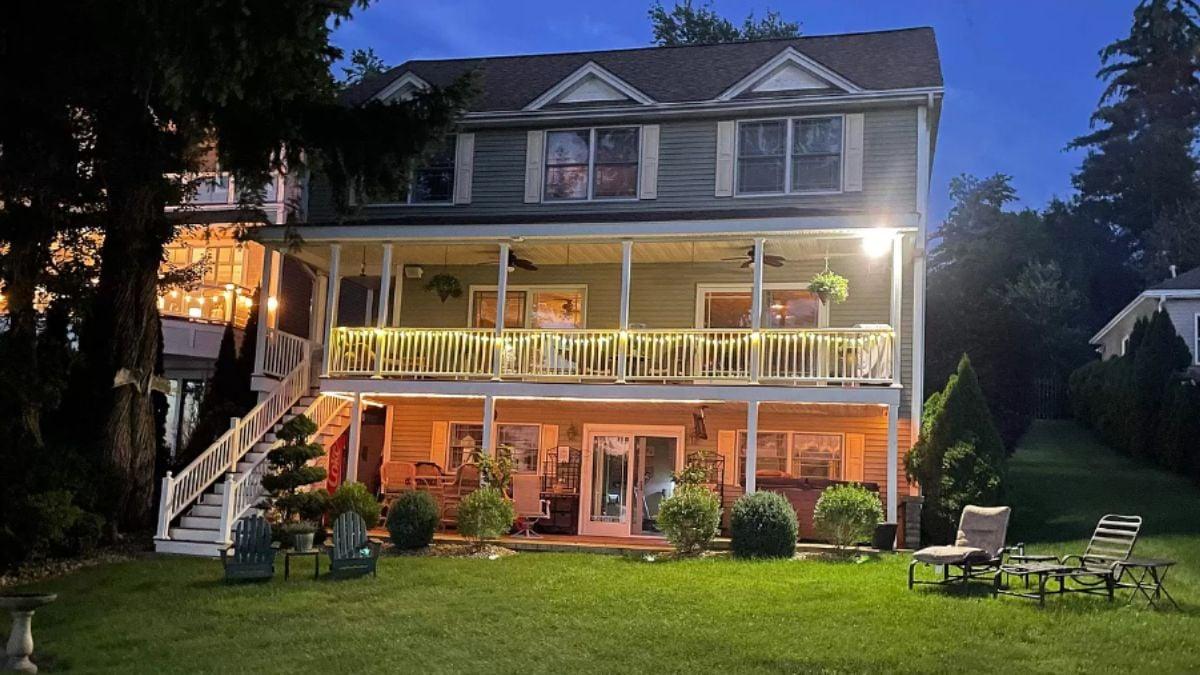
This Craftsman home takes on a magical quality at dusk, with its double veranda illuminated by charming string lights.
The warm glow highlights the inviting outdoor seating areas, perfect for evening gatherings. The lush, manicured lawn leads up to this picturesque facade, enhancing its welcoming feel.
Enjoy the Dual-Level Veranda with Ceiling Fans and Seating

This Craftsman home features a double porch design, perfect for leisurely afternoons. Ceiling fans provide a cool breeze, enhancing the comfort of the upper veranda. The lower patio offers additional seating, surrounded by lush greenery for a peaceful outdoor retreat.
Relax on the Stone Patio Overlooking Stunning Waters
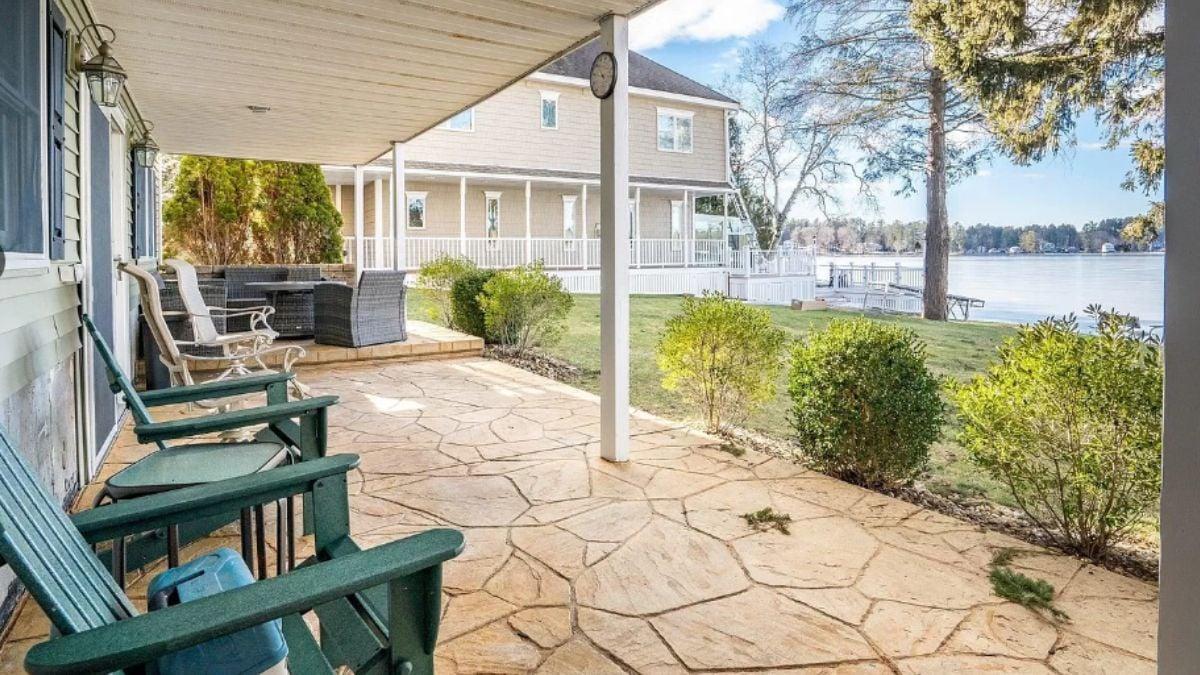
This inviting stone patio offers sweeping views of the serene lake, perfectly framed by lush greenery. Comfortable seating arrangements make it an ideal spot for unwinding or enjoying leisurely gatherings. The peaceful backdrop ensures a relaxed atmosphere, connecting nature with daily living.
Balanced Living Room with Double-Sided Fireplace and Lake Views

This open living area seamlessly merges comfort and function, with a double-sided fireplace creating a cozy focal point that also serves the adjacent dining space.
Neutral hues and layered textures on the furniture and rug add a subtle warmth, complementing the refreshing lake views. The room’s layout encourages togetherness and is ideal for both serene retreats and lively gatherings.
Living Room Retreat with Wraparound Fireplace and Lake Views

This inviting living room features a wraparound fireplace, adding warmth and a modern touch to the neutral decor. The sliding glass doors open to stunning lake views, seamlessly connecting the indoors with nature.
Thoughtful furnishings, including plush armchairs and a soft area rug, create a comfortable setting for relaxation or gatherings.
Gather in the Bright Living Room with a Unique Double-Sided Fireplace
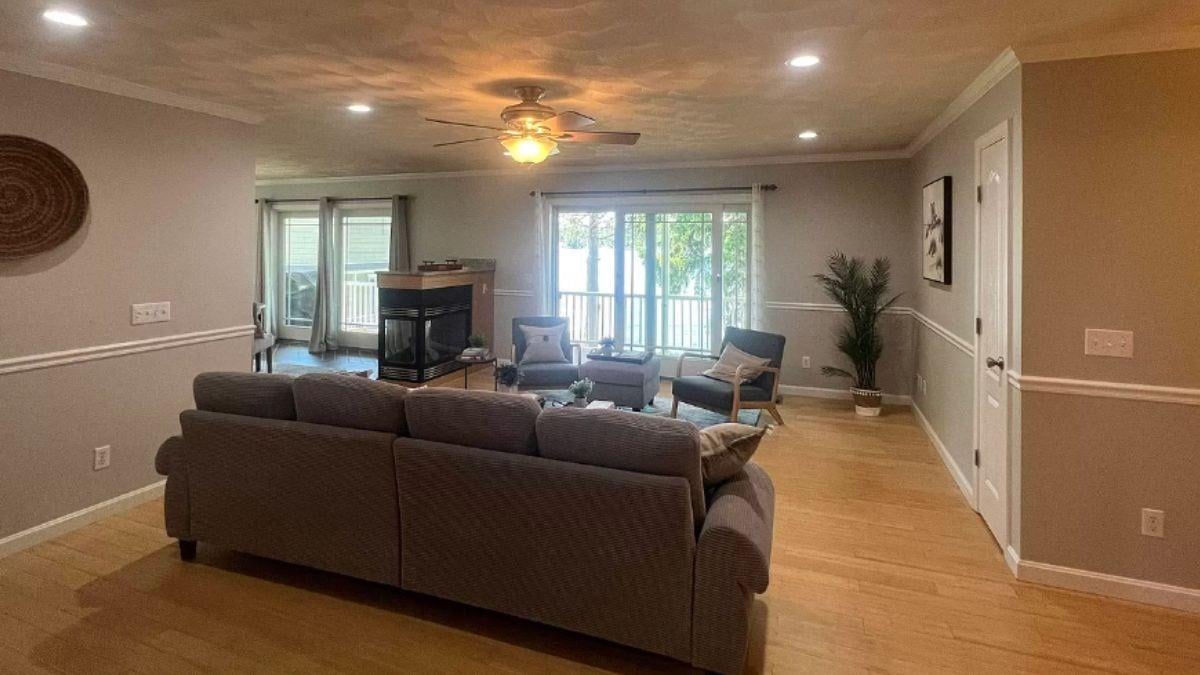
This living room combines comfort and functionality with its stylish double-sided fireplace serving as the room’s centerpiece.
Natural light floods in through large sliding doors, making the space open and inviting while connecting it to the outdoors. The seating arrangement encourages conversation, with plush sofas and chairs offering a cozy spot for relaxation.
Spacious Kitchen Island Perfect for Casual Gatherings
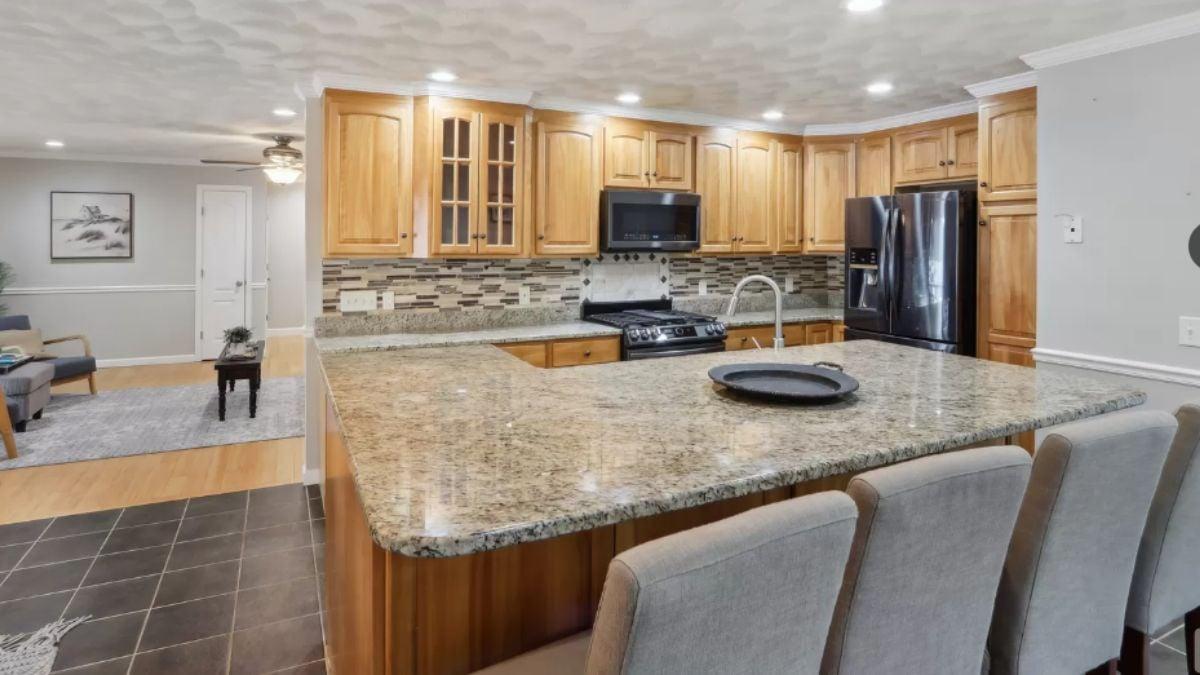
This Craftsman-inspired kitchen features a generous granite island, ideal for both meal prep and casual dining. Warm wooden cabinetry pairs beautifully with a mosaic backsplash, creating a harmonious blend of textures.
The open floor plan ensures a seamless transition to the adjacent living area, enhancing the home’s inviting atmosphere.
Notice the Textured Mosaic Backsplash in This Classic Kitchen
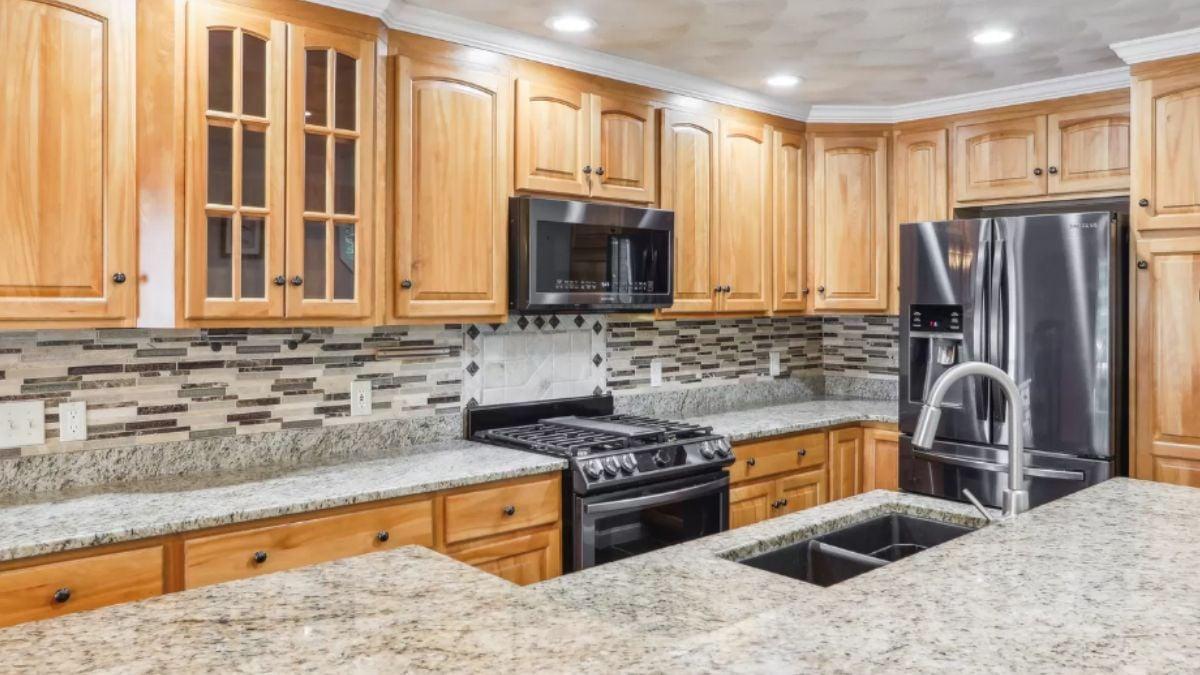
This Craftsman-inspired kitchen features warm, honey-toned wood cabinetry paired with sleek stainless steel appliances for a harmonious look.
The textured mosaic backsplash adds visual interest, contrasting beautifully with the smooth granite countertops. Thoughtful layout and under-cabinet lighting create a welcoming space for cooking and conversation.
Gather Around the Granite Island in This Spacious Craftsman Kitchen
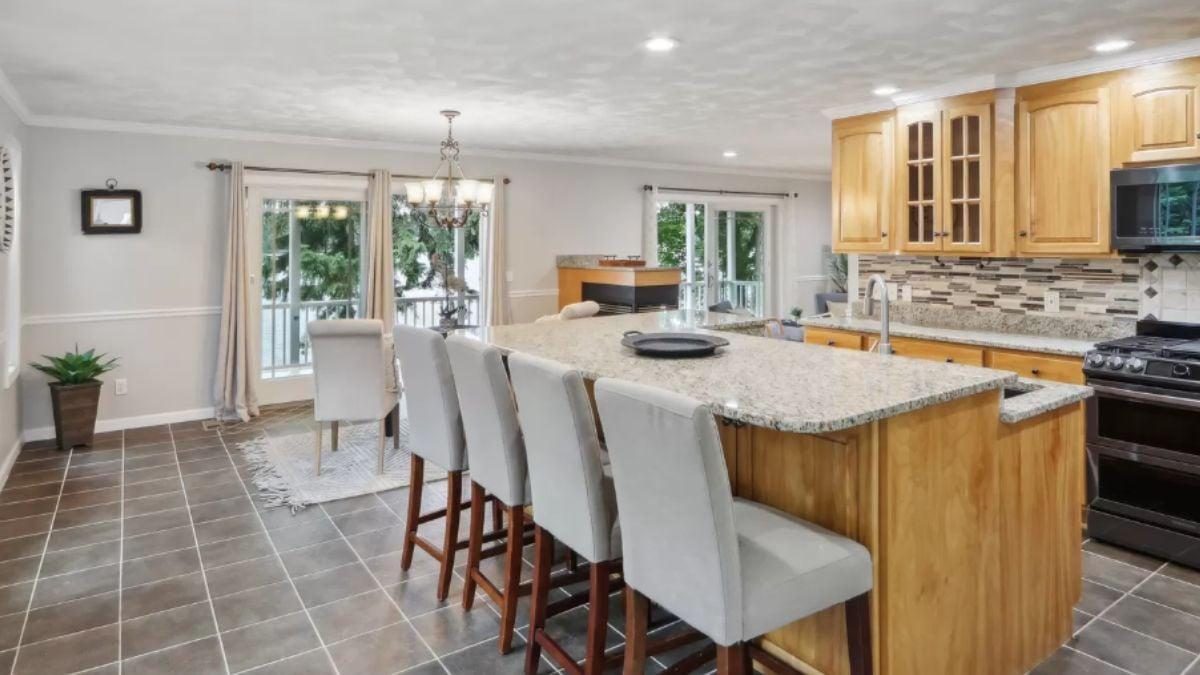
This inviting kitchen features a large granite island, perfect for casual meals and conversations. Warm wooden cabinetry pairs seamlessly with a textured mosaic backsplash, adding depth to the space. The open layout allows natural light to illuminate the dining area, creating a harmonious flow for entertaining.
Streamlined Laundry Nook with Functional Appliances
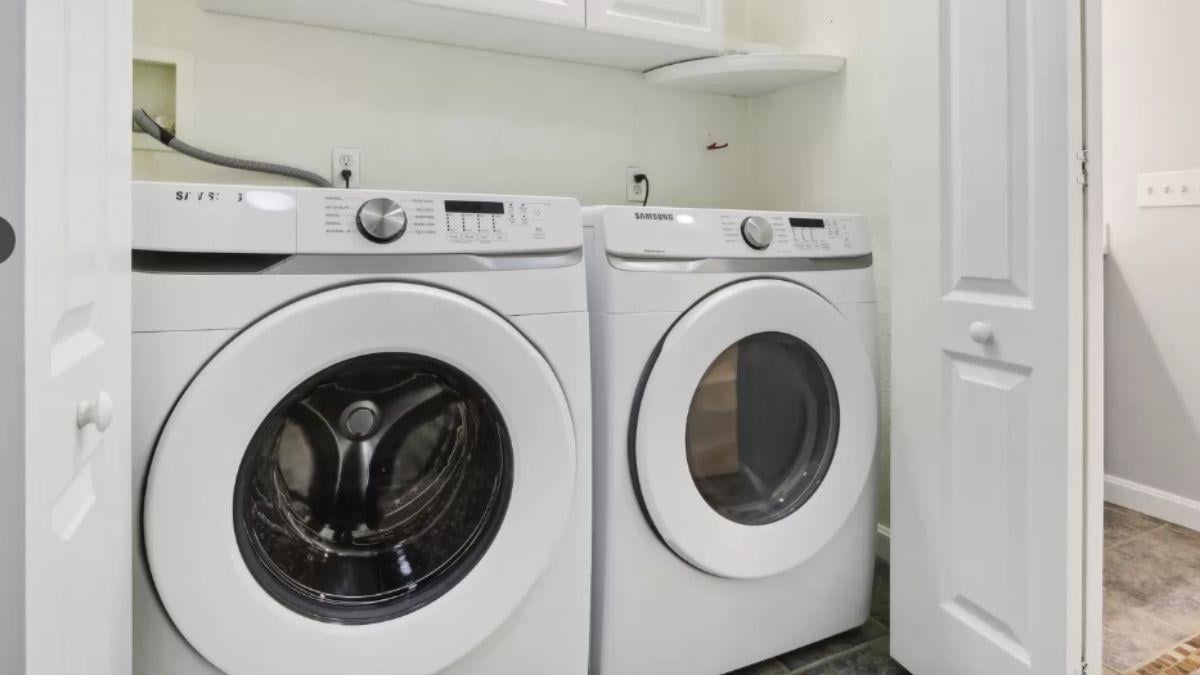
This compact laundry space efficiently incorporates front-loading washer and dryer units, making it a functional spot in the home. Crisp white cabinetry above provides essential storage while maintaining a clean look. The design maximizes utility without sacrificing visual appeal, offering a practical yet stylish solution.
Notice the Classic Wood Trim on This Airy Stairway Landing
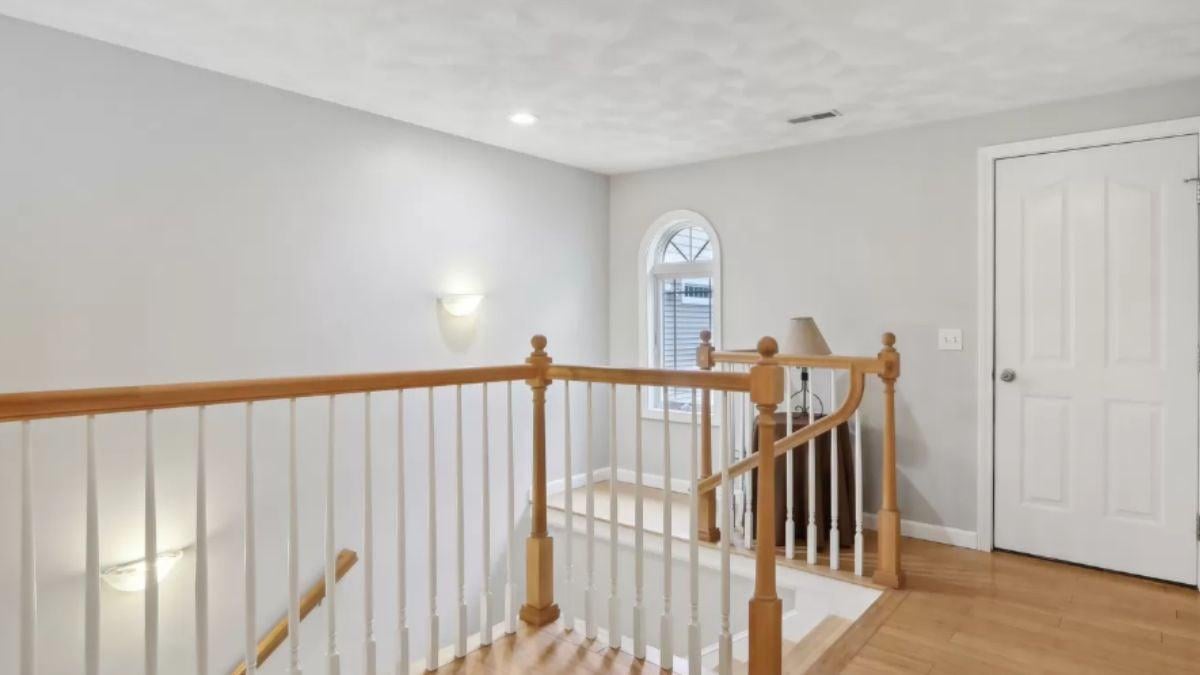
This stairway landing showcases classic wood trim, adding warmth to the neutral palette. Gentle curves of the balustrade create a graceful transition between levels. An arched window invites natural light, enhancing the space’s openness and providing a glimpse of the exterior.
Step into the Game Room with Classic Billiards Table

This spacious game room invites relaxation with its centerpiece, a classic billiards table in rich wood.
The warm tones of the terracotta accent wall contrast beautifully with the light tiles and white built-ins, housing a flatscreen TV and decor. Comfortable seating and playful decor create a perfect spot for leisure and entertainment.
Vaulted Ceilings Accentuate This Open and Versatile Room

This room features elegant vaulted ceilings, enhancing its spacious feel and providing a blank canvas for personalization. Bamboo flooring offers a warm contrast to the neutral walls, adding a touch of natural texture.
The adjoining bathroom, visible through the door, suggests a convenient en-suite layout, ideal for crafting a peaceful bedroom retreat.
Explore the Potential of This Versatile Room with Large Windows
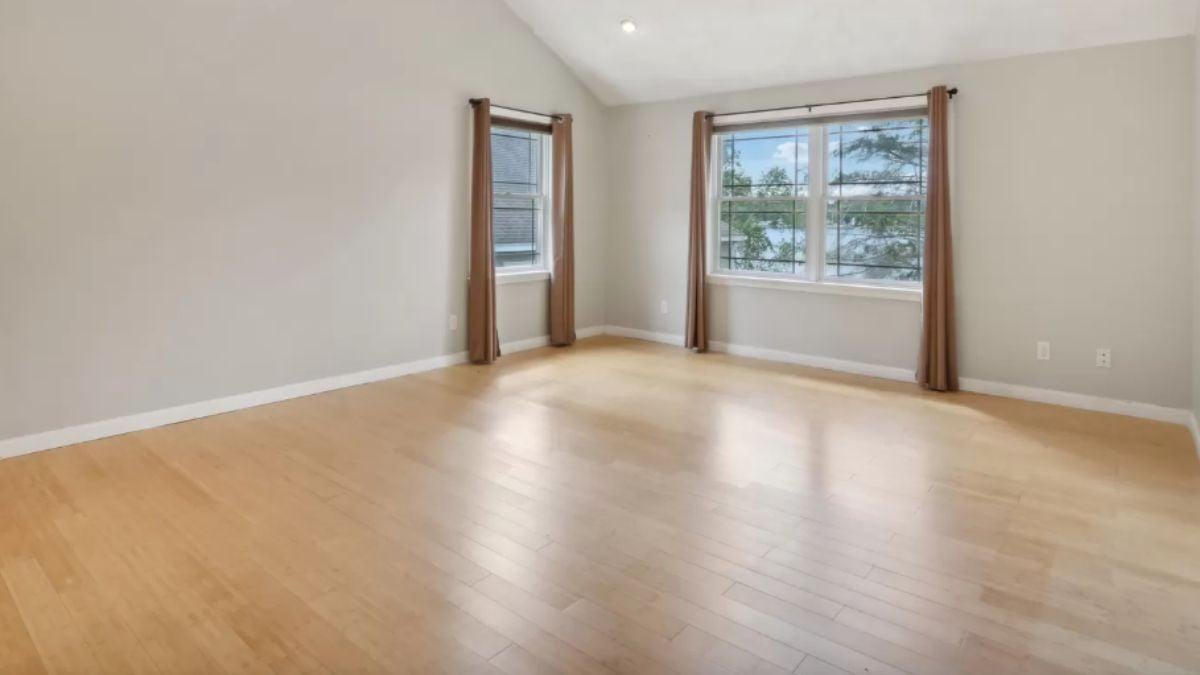
This open room boasts large windows that flood the space with natural light, highlighting its light bamboo flooring. The neutral walls offer a blank canvas, perfect for adding personal touches or creating a serene retreat. With ample room for creativity, this space could easily transform into a cozy bedroom or a bright office.
Organized Walk-In Closet with Efficient Shelving

This well-organized walk-in closet features ample hanging space and efficient shelving for shoes and accessories. White wire racks and built-in shelving maximize the vertical space, ensuring clutter-free storage. The light bamboo floor adds a touch of warmth, making the area inviting and functional.
Relax in the Spa-Like Bathroom Featuring a Spacious Shower
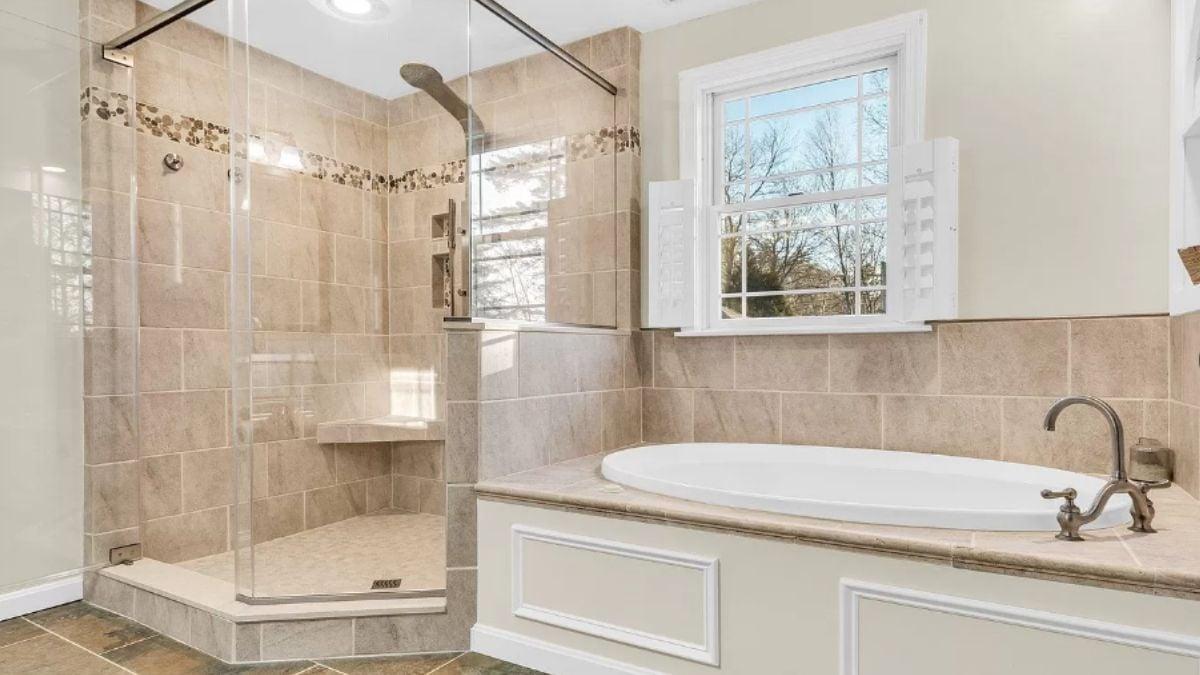
This elegant bathroom combines a roomy glass-enclosed shower with a cozy built-in bench and decorative tile accents. The adjacent soaking tub, set against neutral subway tiles, invites relaxation. Natural light pours through the window, emphasizing the serene and refreshing atmosphere.
Check Out the Gleaming Shower Fixture and Window in This Spa Bath
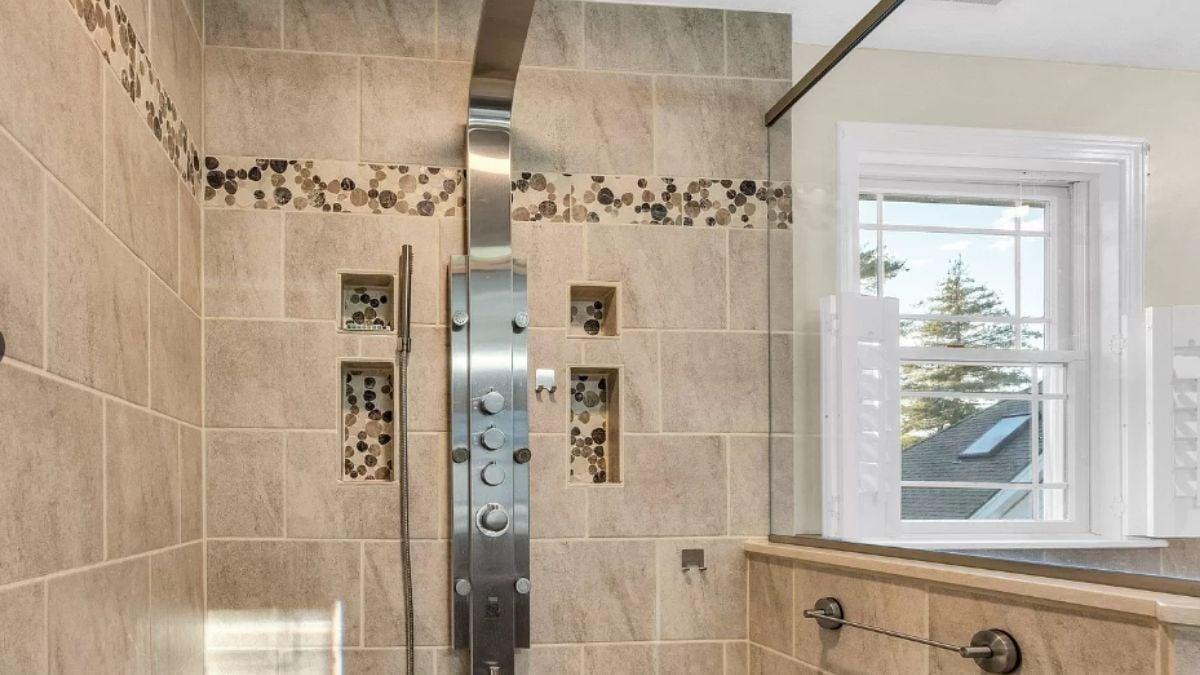
This bathroom showcases a modern vertical shower panel with multiple jets, creating a luxurious experience. Pebble tile accents add a natural touch to the neutral stone tiles, enhancing the space’s texture. A window allows natural light to stream in, making the area feel bright and inviting.
Admire This Craftsman Bathroom’s Rich Wood Vanity

This bathroom highlights a rich wood vanity, providing a warm contrast to the smooth white countertop and mirrored backsplash. The cabinetry offers ample storage, ensuring functionality without compromising on style. Thoughtful lighting and neutral tones enhance the space, making it feel both polished and inviting.
Simple Yet Functional Bathroom with a Practical Touch
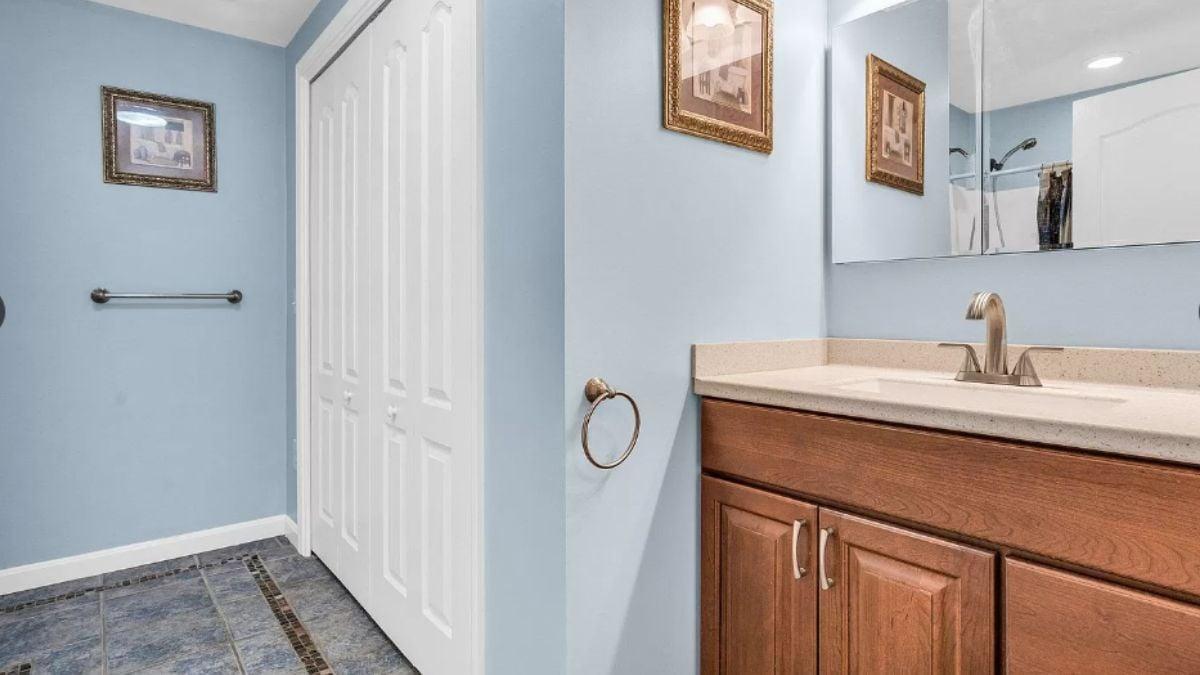
This bathroom combines simplicity with function, featuring calm blue walls that contrast nicely with the warm wood vanity.
The mirrored cabinet above provides both storage and a sleek look, while the stone countertop adds a touch of elegance. Thoughtful touches like the framed art and subtle tile accents offer personality without overwhelming the space.
A Peek Into the Workshop Space – Organized Chaos with Potential for Creativity
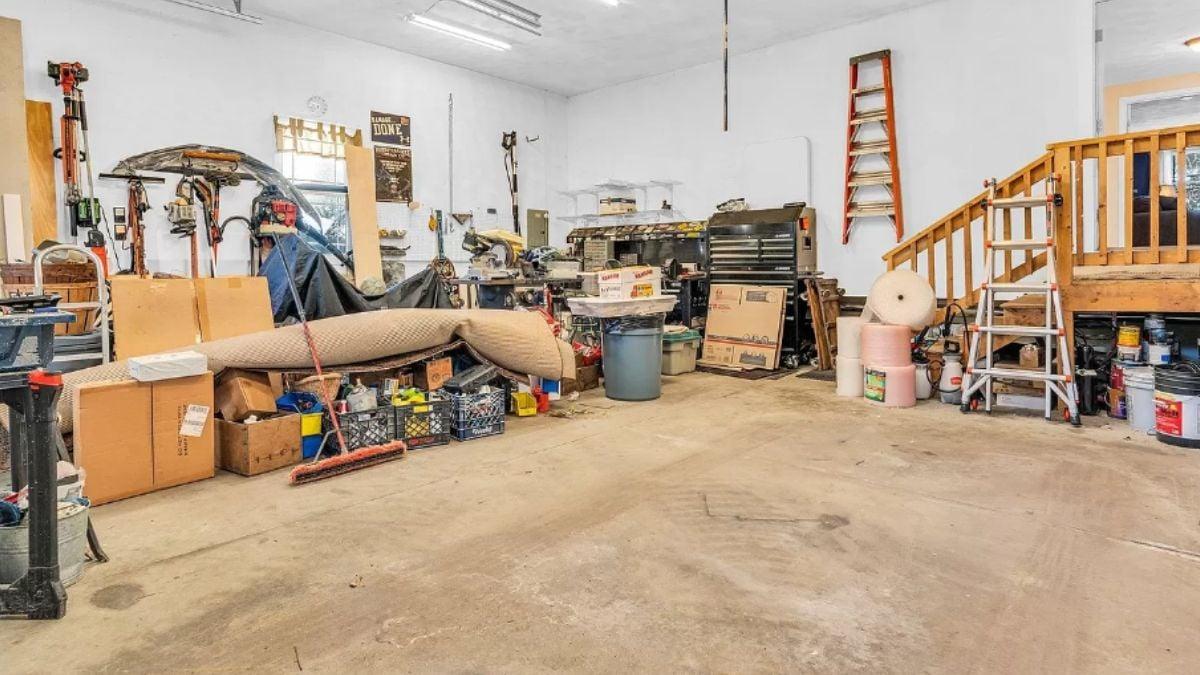
This expansive workshop features a variety of tools and materials, ready for any project. Wooden steps lead to a loft area, offering additional storage for supplies. The high ceiling and bright lighting create an environment conducive to creativity and craftsmanship.
Listing agent: Corrine Bonnette @ EXP Realty – Zillow






