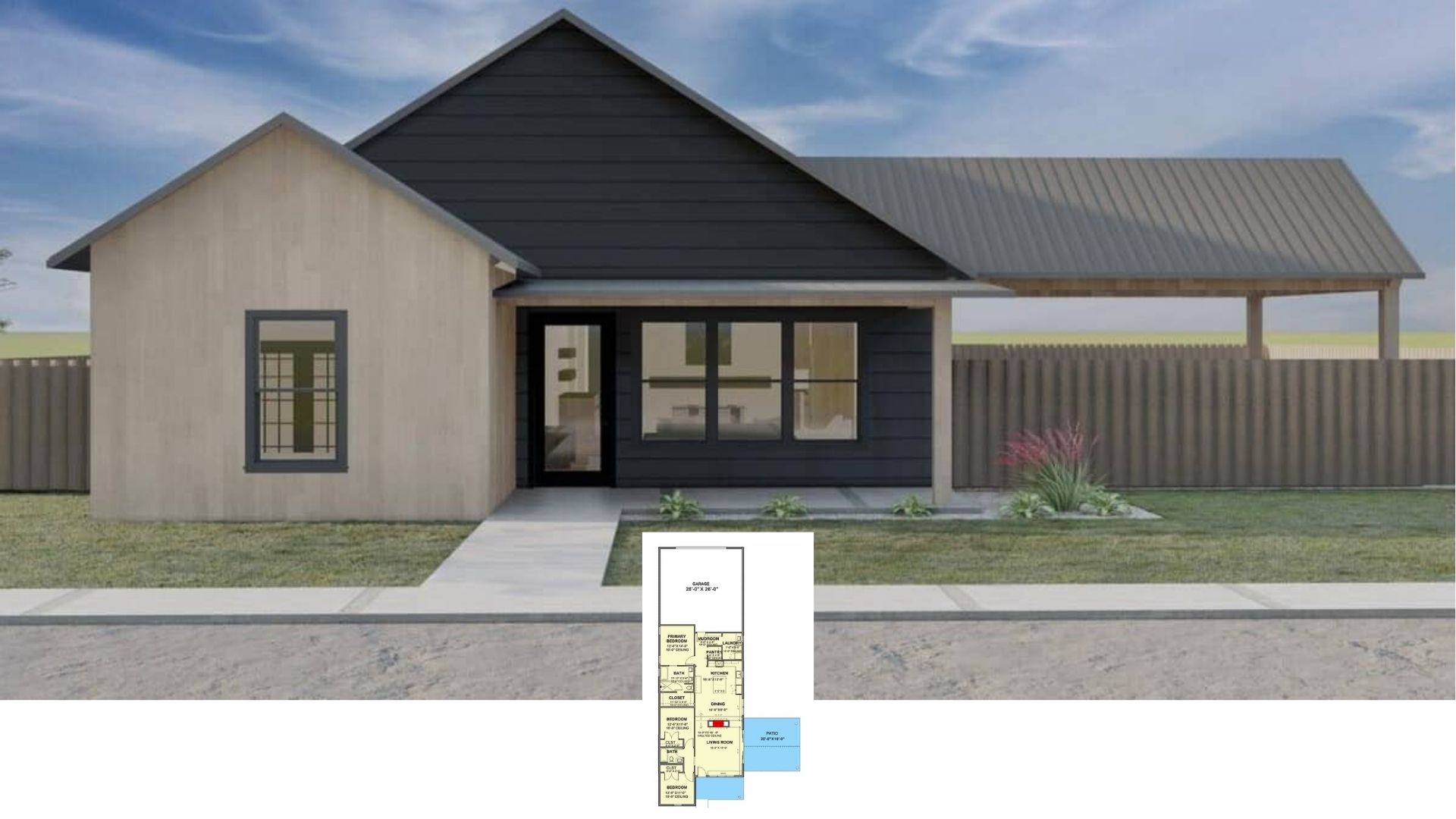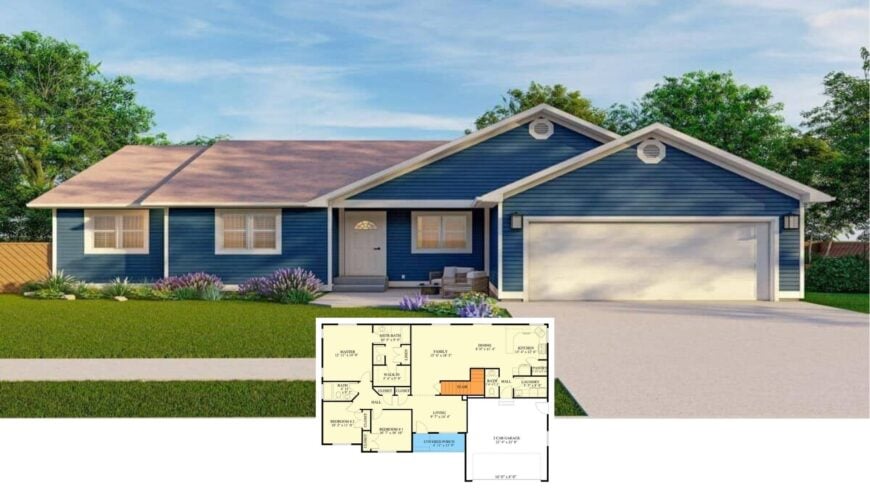
Discover the charm of this classic ranch-style home, beautifully dressed in crisp blue siding that exudes both warmth and character. Spanning a comfortable 1,660-square-foot layout, it offers ample living space with 3 to 5 generous bedrooms and 2 to 3 thoughtfully designed bathrooms.
This 1-story home is framed by lush greenery and complete with a whimsical front porch, along with a 2-car garage. It perfectly blends timeless appeal with everyday functionality.
Classic Ranch Exterior with Eye-Catching Blue Siding

Embracing the simplicity and practicality of ranch-style architecture, this home displays a symmetrical facade accentuated by a classic gable roof and clean lines. The vibrant blue exterior and crisp white trim elevate the design, seamlessly integrating traditional elements with practicality.
As you delve into the article, explore how the harmonious blend of style and layout offers both comfort and aesthetic appeal.
Explore the Thoughtful Layout of This Ranch Home’s Main Floor
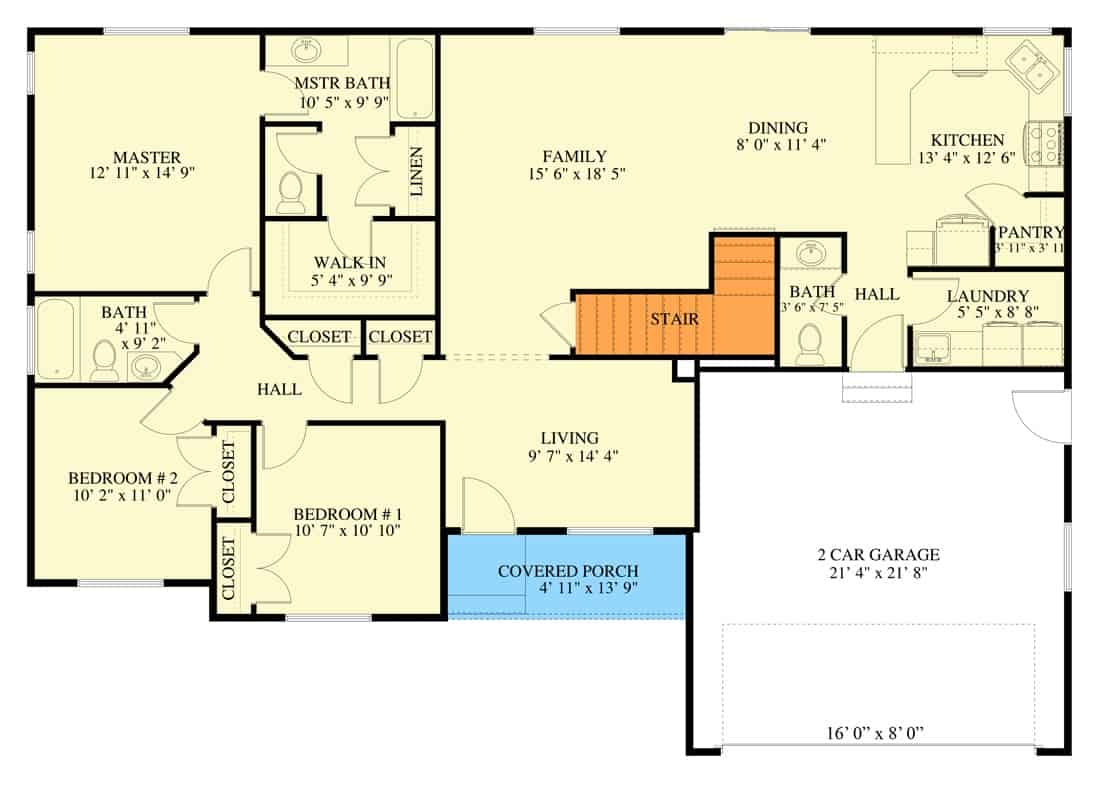
This floor plan reveals a well-organized main floor with a seamless flow between rooms. The spacious family room is centrally located, providing easy access to the kitchen and dining area for convenient entertaining.
The master suite is tucked away for privacy, featuring a walk-in closet and an adjoining bath, while additional bedrooms offer generous closet space for family or guests.
Discover the Spacious Family Room in the Basement Layout
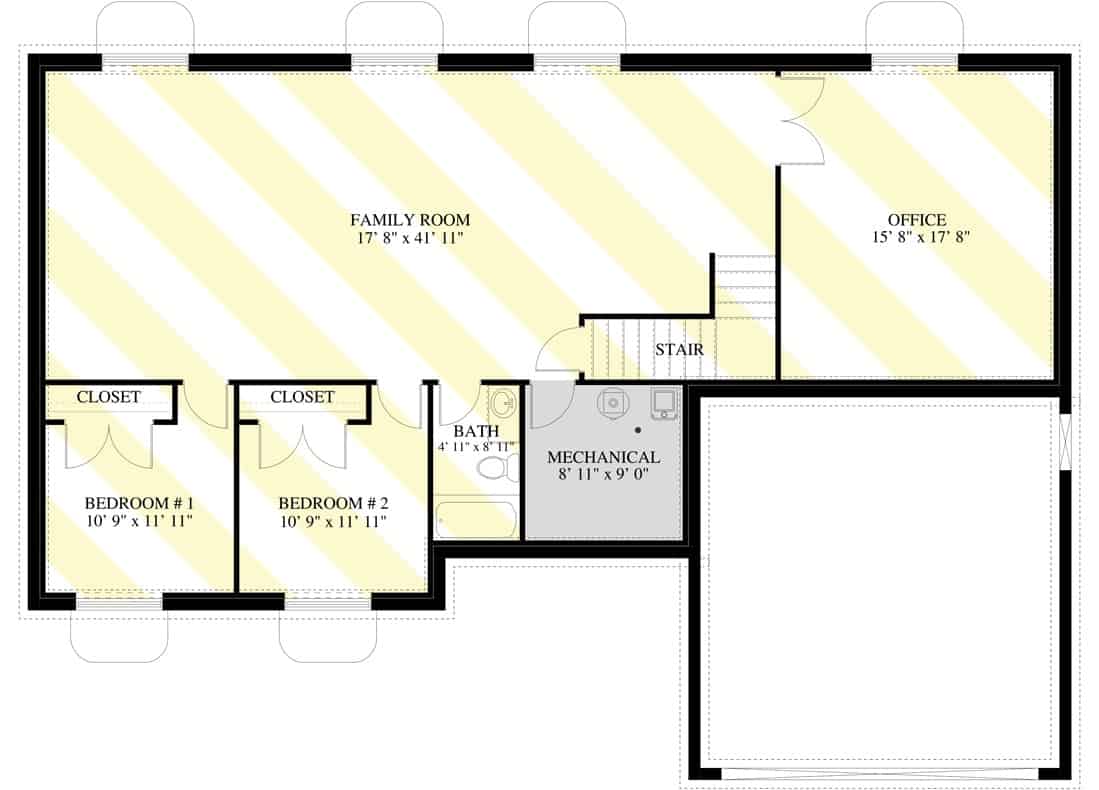
This basement floor plan showcases a generous family room, ideal for gatherings and entertainment, with plenty of space for activities. Two bedrooms with ample closet space provide comfort and privacy, while the addition of an office creates a perfect work-from-home environment.
The layout is complete with a mechanical room and a conveniently located bathroom, optimizing the practical use of space.
Source: Architectural Designs – Plan 61448UT
Front Lawn’s Neat Landscaping Complements the Blue Siding
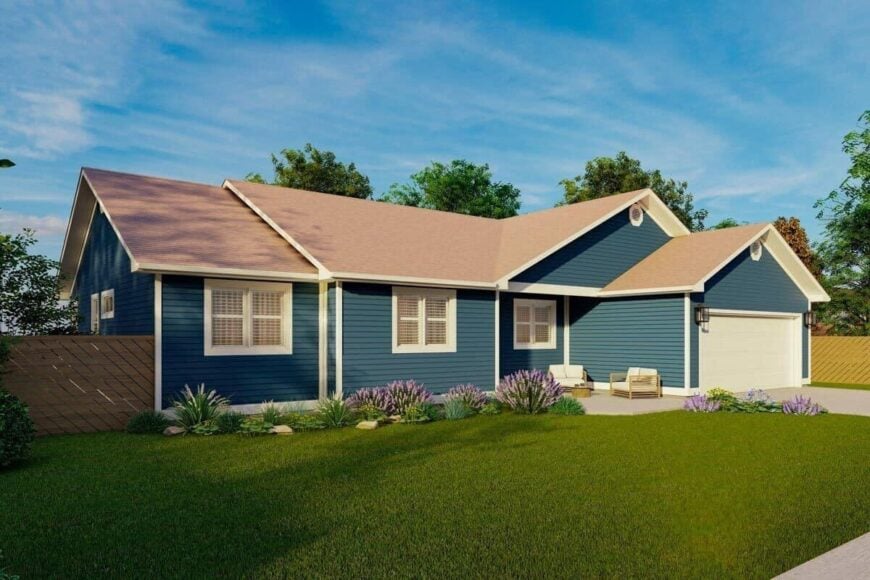
The neatly manicured lawn and thoughtful landscaping enhance the home’s blue siding and white trim. This ranch-style house features a simple yet effective design, with a gable roof that adds to its classic appeal. The inviting front porch area provides a perfect spot to relax while enjoying the calm surroundings.
Admire This Classic Ranch with Its Crisp Blue Exterior
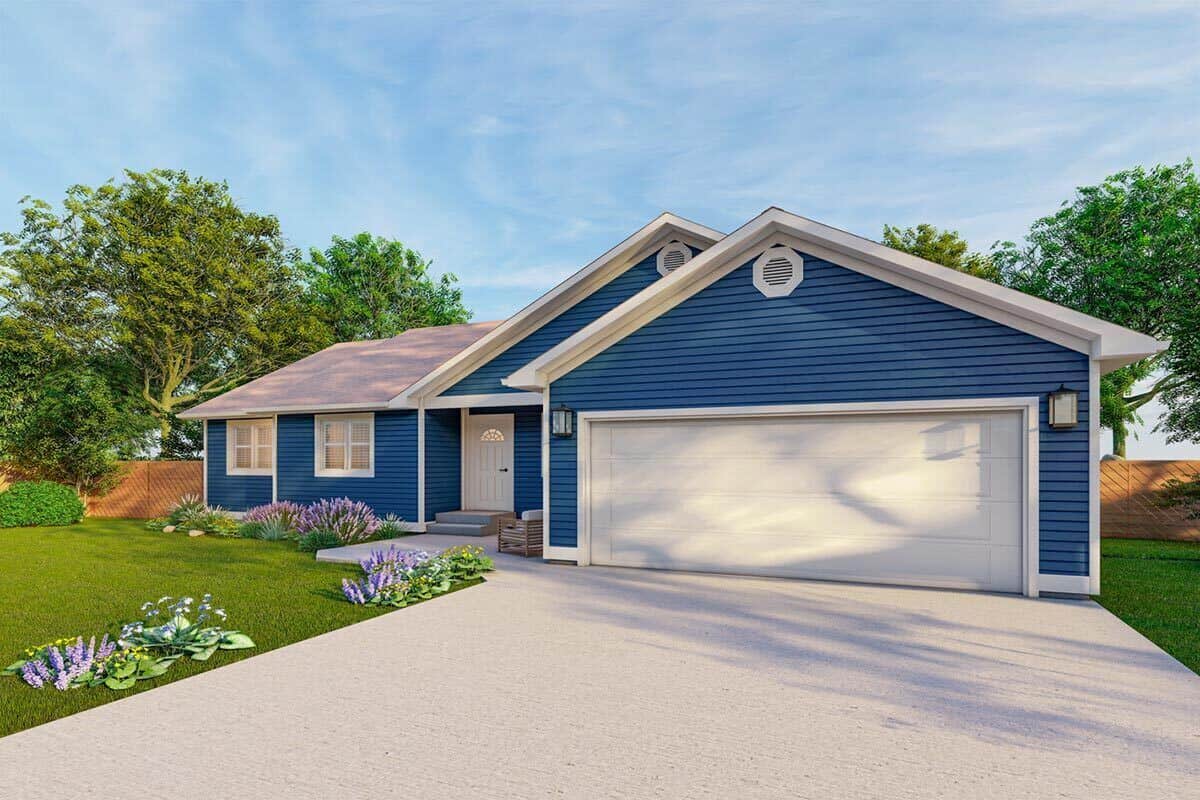
The bright blue siding of this ranch-style home is perfectly complemented by the immaculate white trim and garage door, creating a striking curb appeal. The practical design includes a gable roof, offering both functionality and a touch of classic charm.
Abundant greenery and carefully planned landscaping enhance the warmth and approachability of the home.
Side View: Blue Ranch Home Style
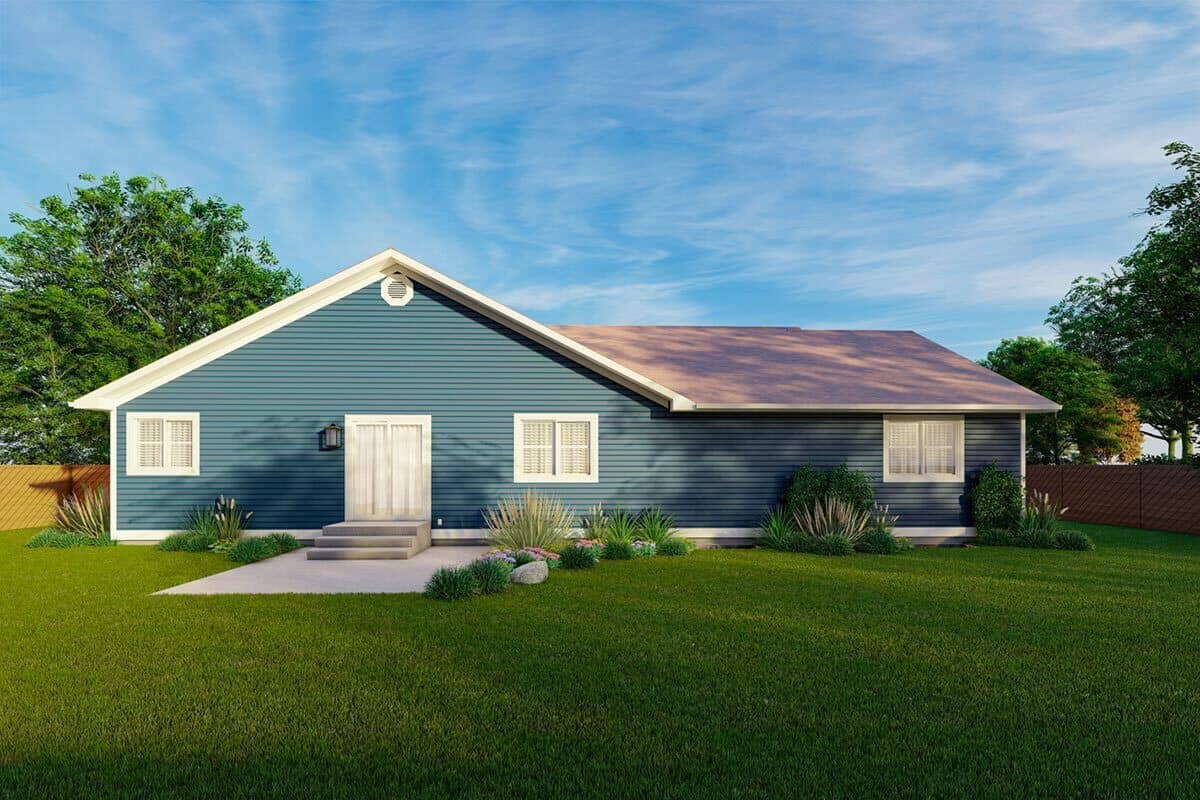
Experience the understated charm of this ranch-style home’s side elevation, showcasing its striking blue siding. The thoughtful placement of windows ensures a balanced facade, while white trim adds a crisp contrast. A simple gable roof completes the look, enhancing the home’s timeless and practical design.
Subtle Contemporary Ranch with a Pop of Color at the Doorstep
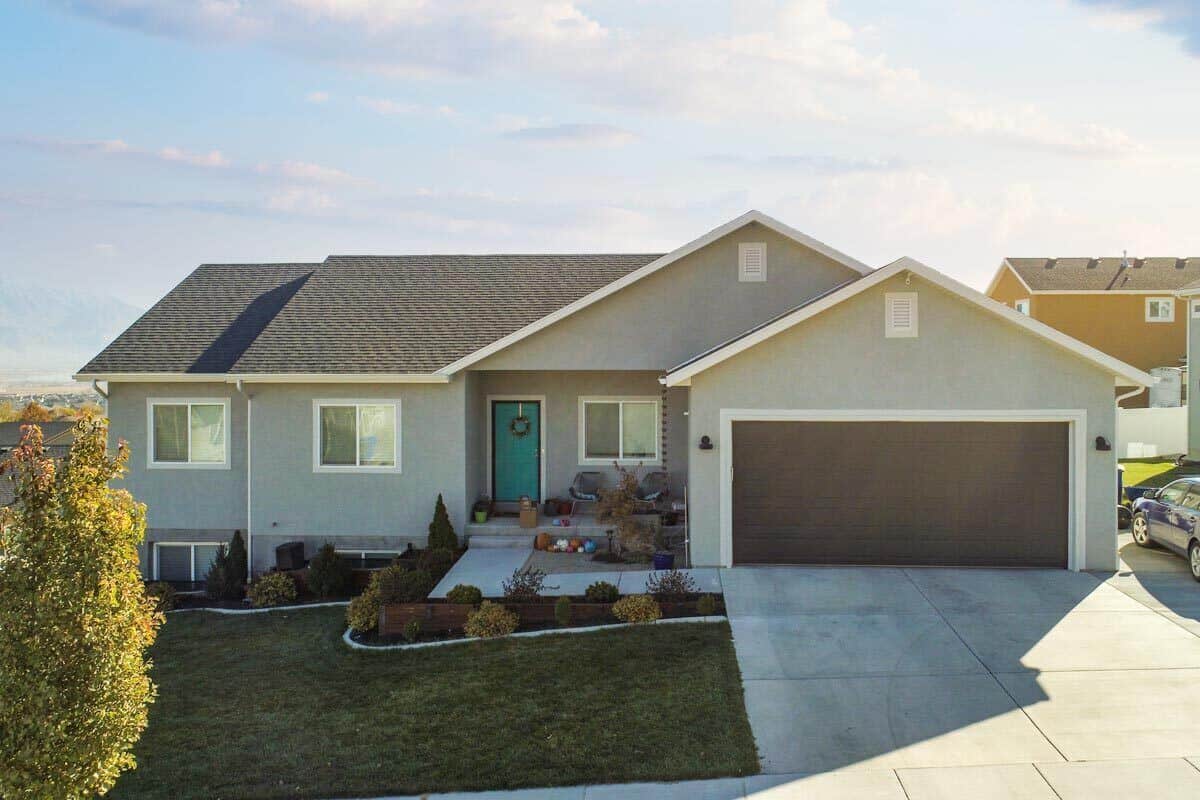
This ranch home features a neutral gray exterior that elegantly contrasts with the vibrant teal front door, adding a splash of character. The clean lines and gable roof offer a minimalist and practical design, embodying contemporary sophistication.
A simple, well-kept garden and spacious driveway enhance the home’s curb appeal, creating a neat and welcoming entryway.
Ranch Home with Thoughtful Landscaping and a Warm Porch
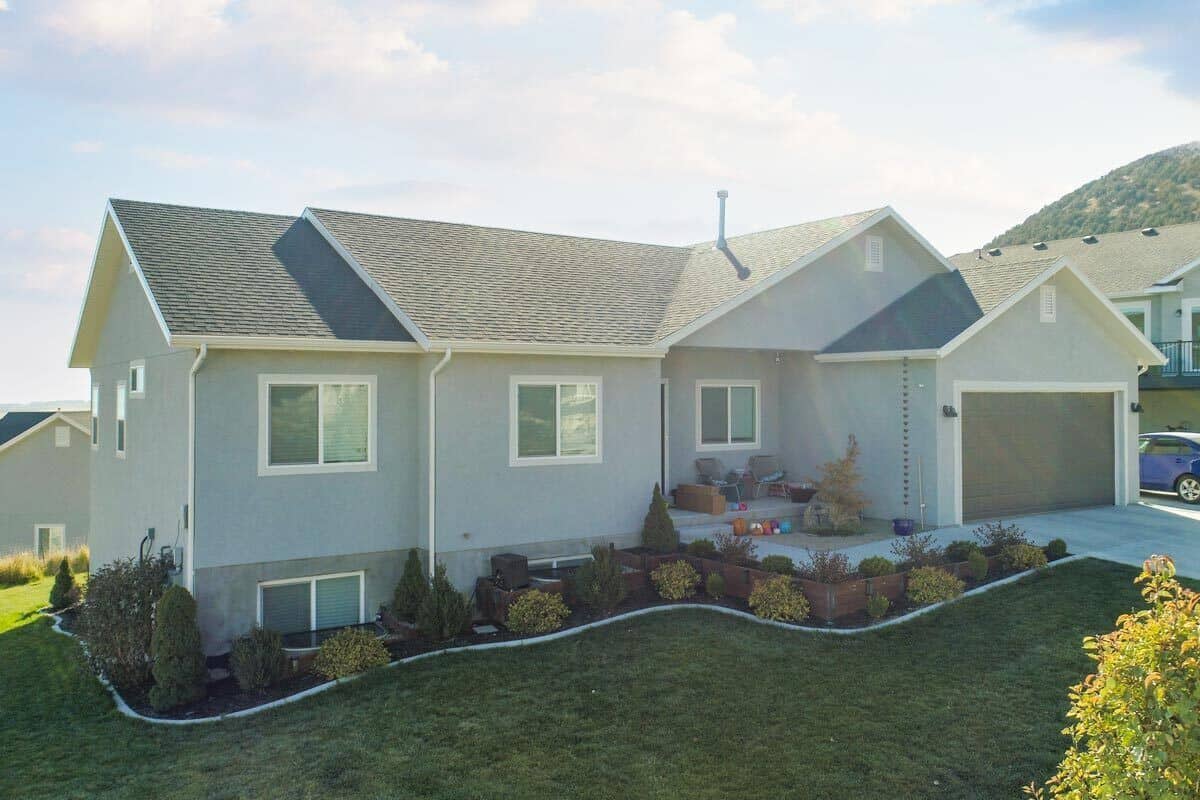
This ranch-style home features a soft gray exterior, giving it a subtle style that blends well with its surroundings. The gable roof and clean lines are harmonized with neatly arranged shrubs and flower beds, enhancing the home’s curb appeal.
A small front porch invites relaxation, offering a welcoming entrance to this practical and stylish abode.
Gray Ranch Home With a Splash of Color at the Entrance
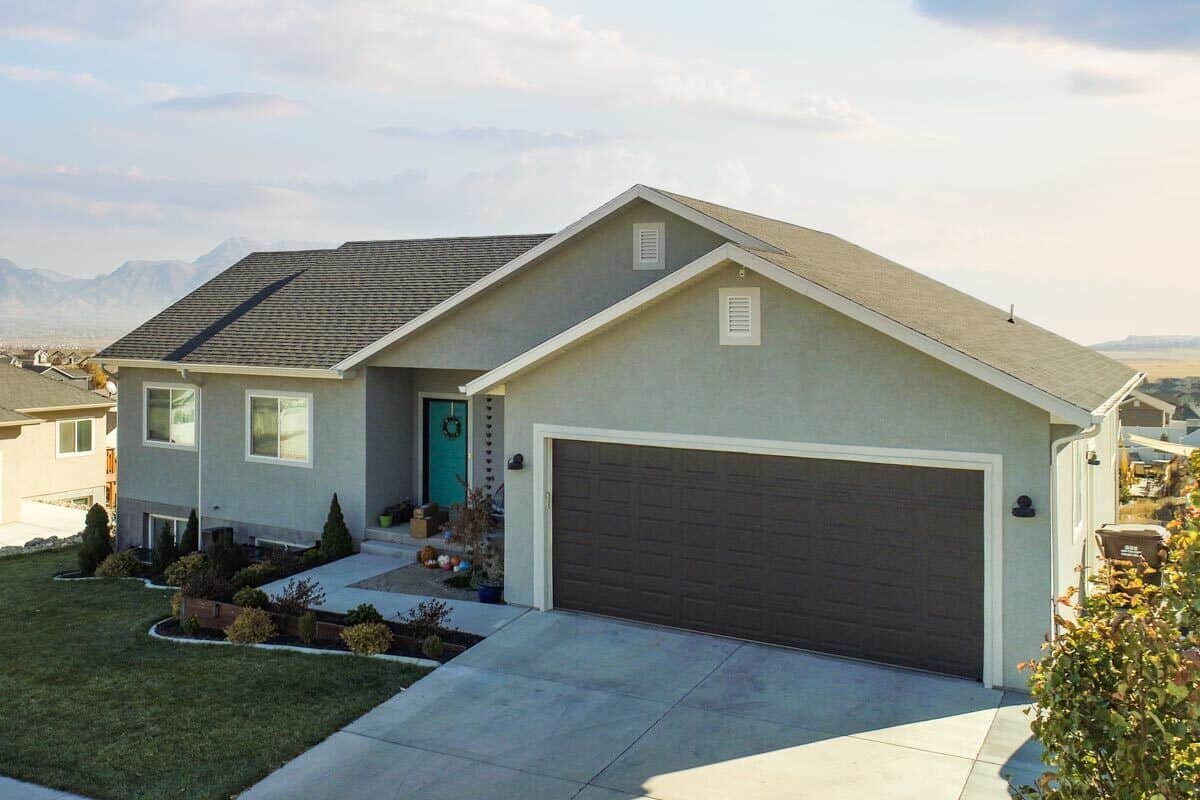
This contemporary ranch-style house features a pleasing gray facade complemented by a striking teal door, offering a pop of personality. The clean lines and practical gable roof lend simplicity and modernity to the overall design.
Thoughtfully arranged landscaping softens the exterior, creating a balanced and welcoming entrance.
Mid-Century Inspired Living Room with a Striking Light Fixture
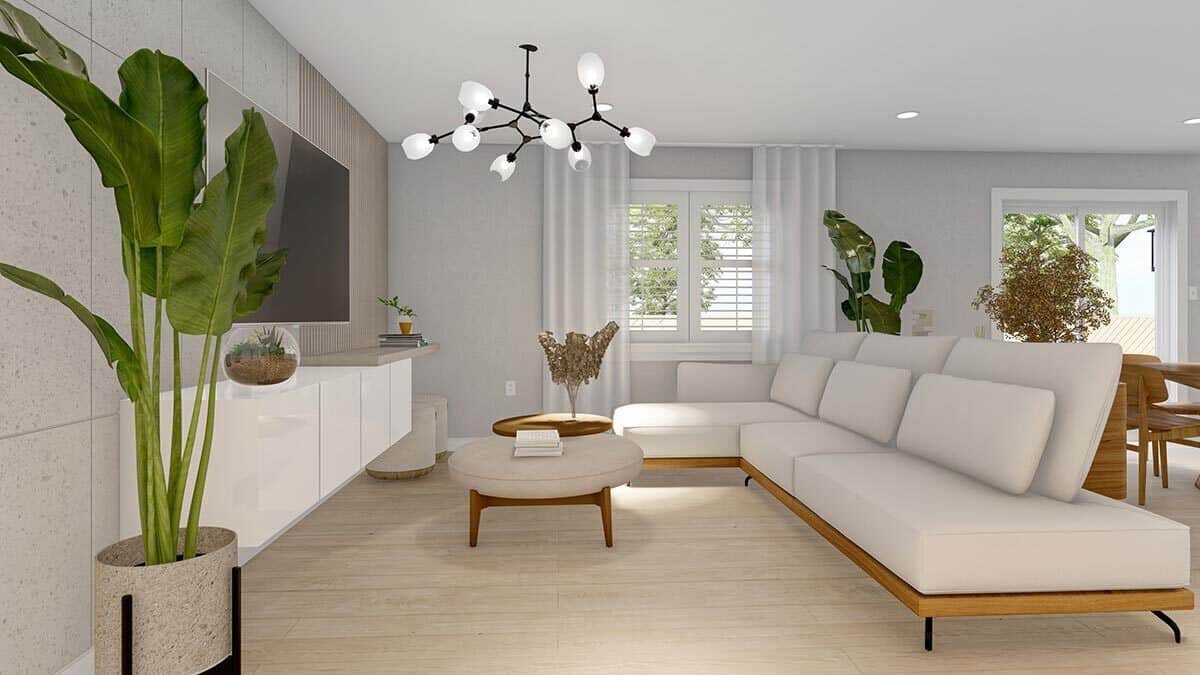
This living room showcases a nostalgic design with its white sectional and mid-century-inspired light fixture. The neutral palette is brought to life with lush green plants and wood accents, creating a harmonious balance of textures.
A wall-mounted TV and floating console highlight the minimalist approach, offering both functionality and style.
Minimalist Living Room with a Striking Light Fixture
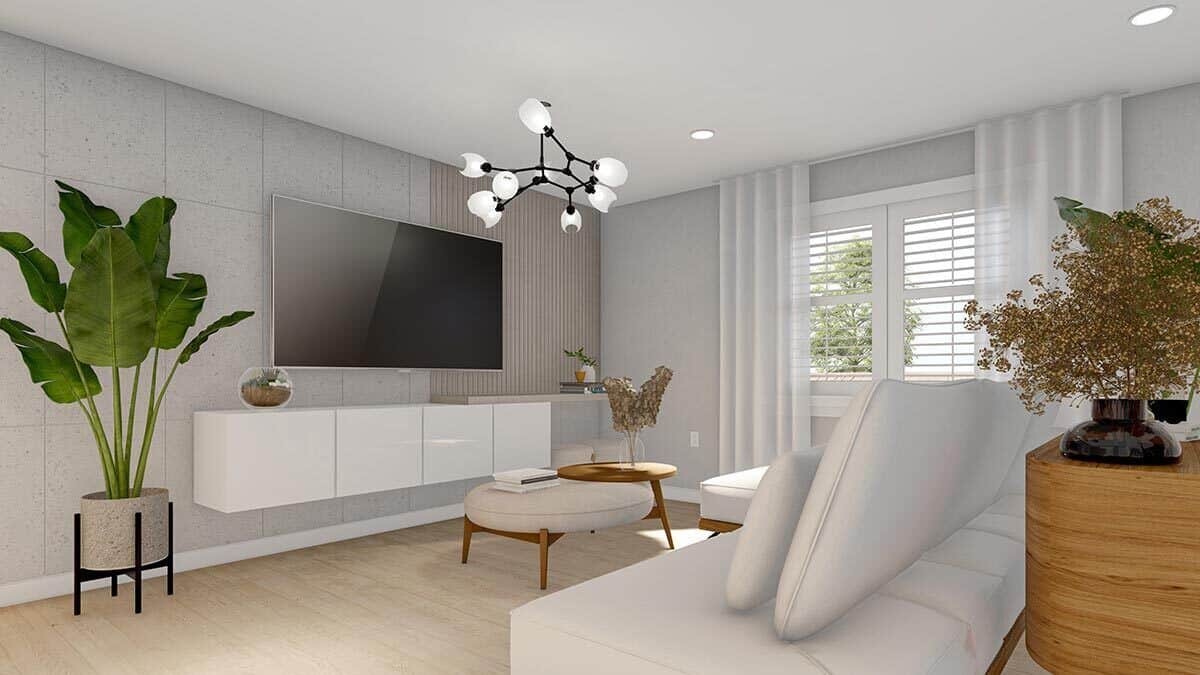
This living room embraces a minimalist aesthetic with a floating console that keeps the space uncluttered. A distinctive light fixture becomes a focal point, adding an artistic element to the otherwise understated room. Soft curtains and the presence of lush greenery bring warmth and a touch of nature to the contemporary setting.
Explore This Minimal Dining Area with Geometric Art
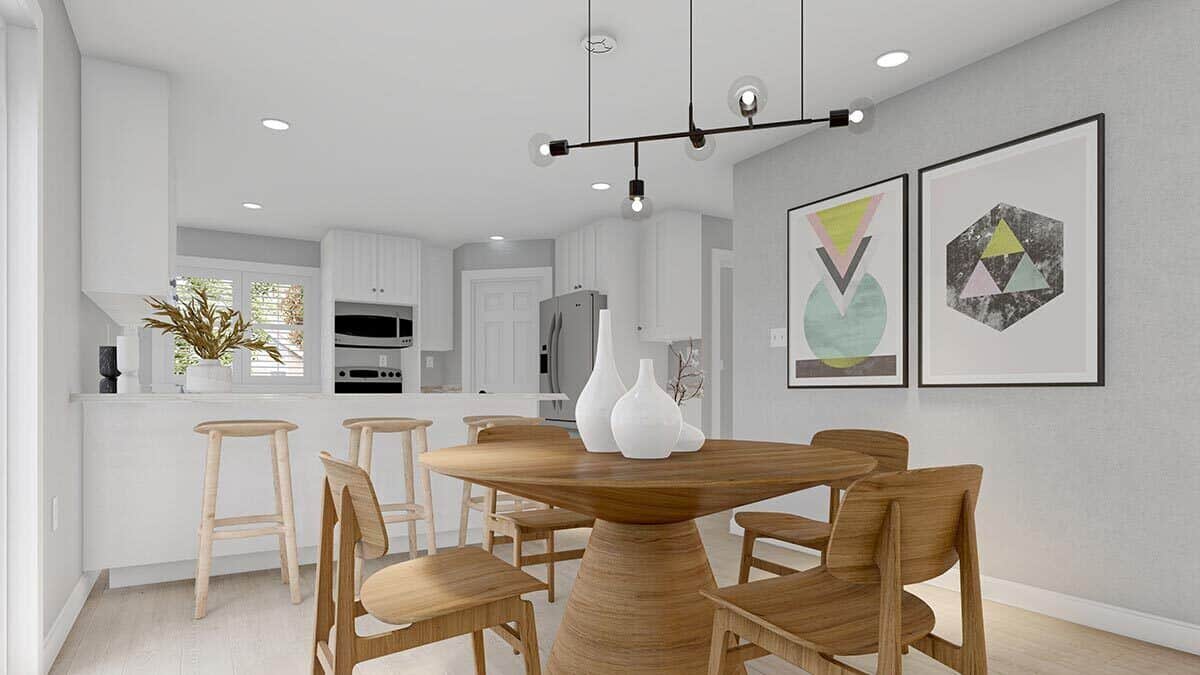
This dining space embraces a contemporary design with its wooden furniture and clean lines. The round table pairs perfectly with matching chairs, while the wall features striking geometric artwork that adds visual interest.
A contemporary light fixture overhead enhances the room’s simplicity, tying together the neutral tones and minimalist decor.
Admire the Geometric Artwork in This Contemporary Dining Area
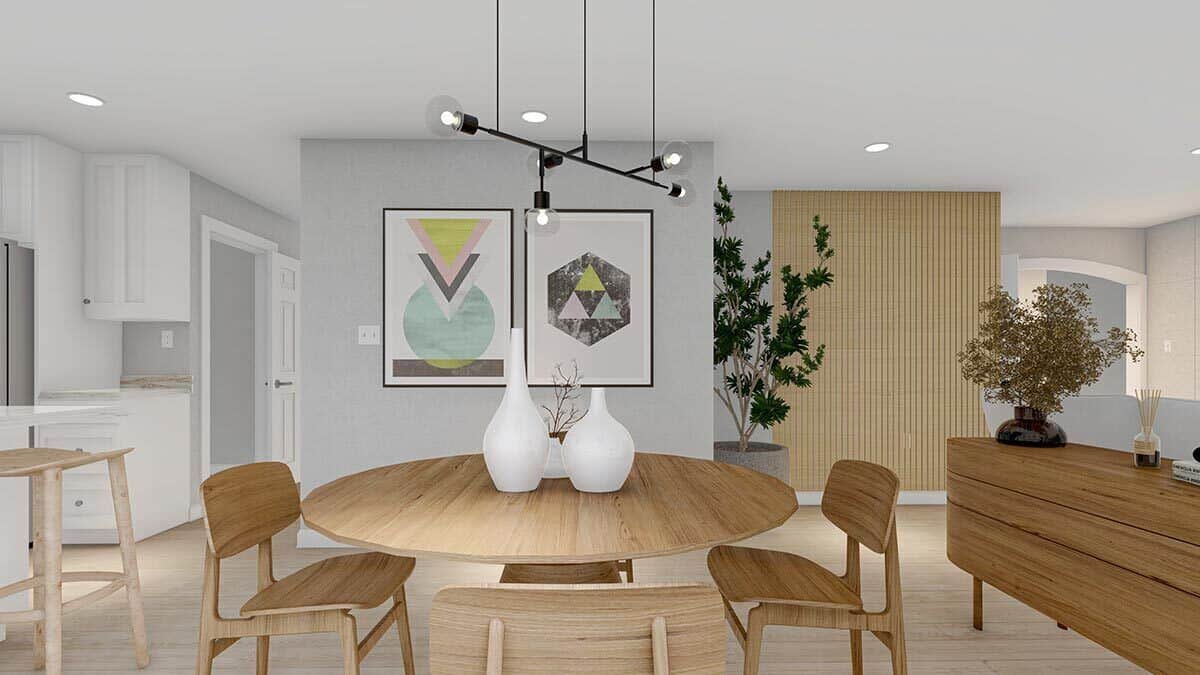
This dining space features a round wooden table paired with elegantly simple chairs, creating a sense of continuity. Geometric artwork on the wall adds a vibrant and playful touch, perfectly complemented by a stylish, black, trendy light fixture above.
The neutral palette and natural elements bring balance, while a hint of greenery infuses a touch of life into the room.
Notice the Expansive White Countertops in This Bright Kitchen
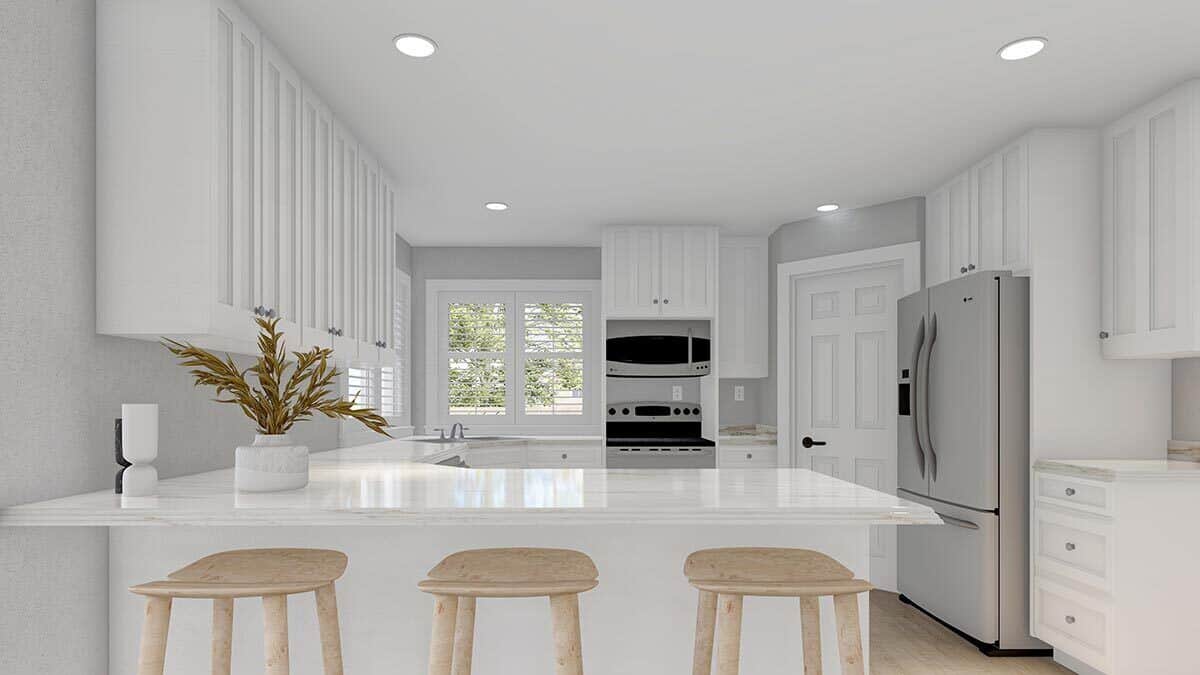
This kitchen captivates with its long, pristine white countertops that offer both style and space for culinary endeavors. Vertical Shaker cabinets extend to the ceiling, creating a cohesive look while maximizing storage.
Natural light floods the area through a large window, highlighting the understated style of wood-accented bar stools against soft gray walls.
Bright and Airy Bedroom with a Wooden Ceiling Fan

This bedroom design highlights natural wood tones, with a appealing bed frame and matching bench that contribute to a calm, cohesive look. The ceiling fan is complementing the abstract artwork above the bed.
Soft curtains and plantation shutters filter light, creating a relaxing ambiance ideal for relaxation.
Relax in This Natural-Toned Bedroom with a Unique Ceiling Fan
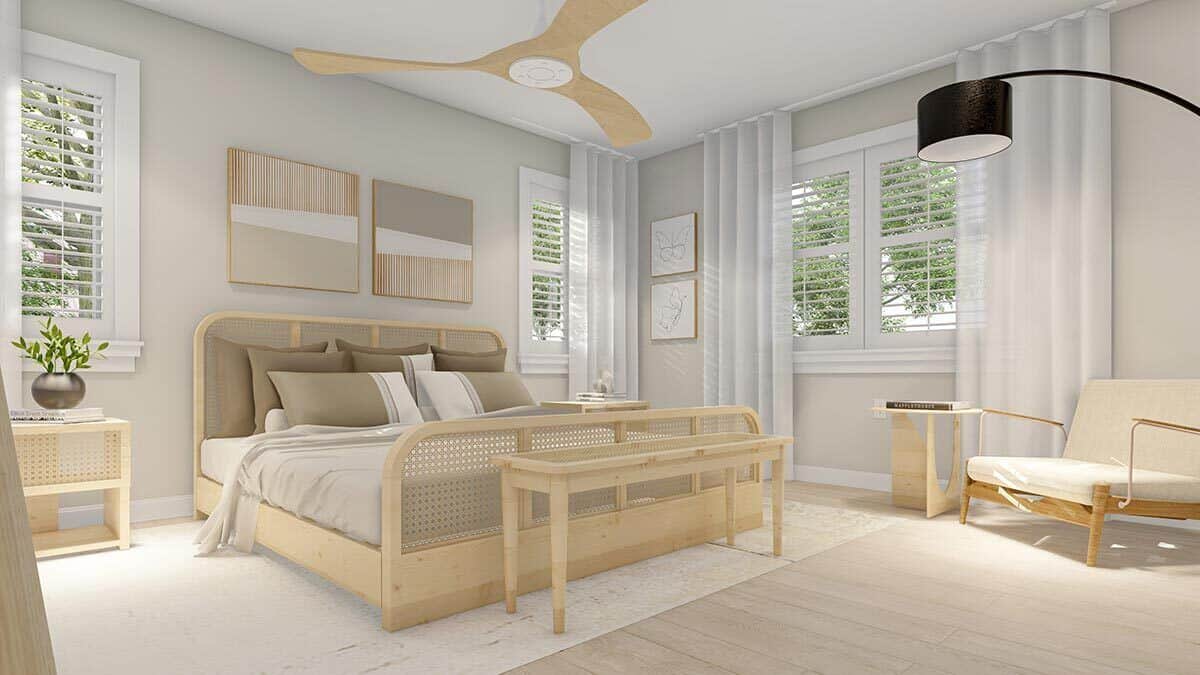
This bedroom exudes calm with its use of soft, natural tones and streamlined furniture. The cane bed frame and matching bench add texture, while the minimal decor emphasizes simplicity. A distinctive wooden ceiling fan adds a contemporary twist, complementing the room’s peaceful atmosphere.
Contemporary Living Room with an Expansive Sectional and Natural Light
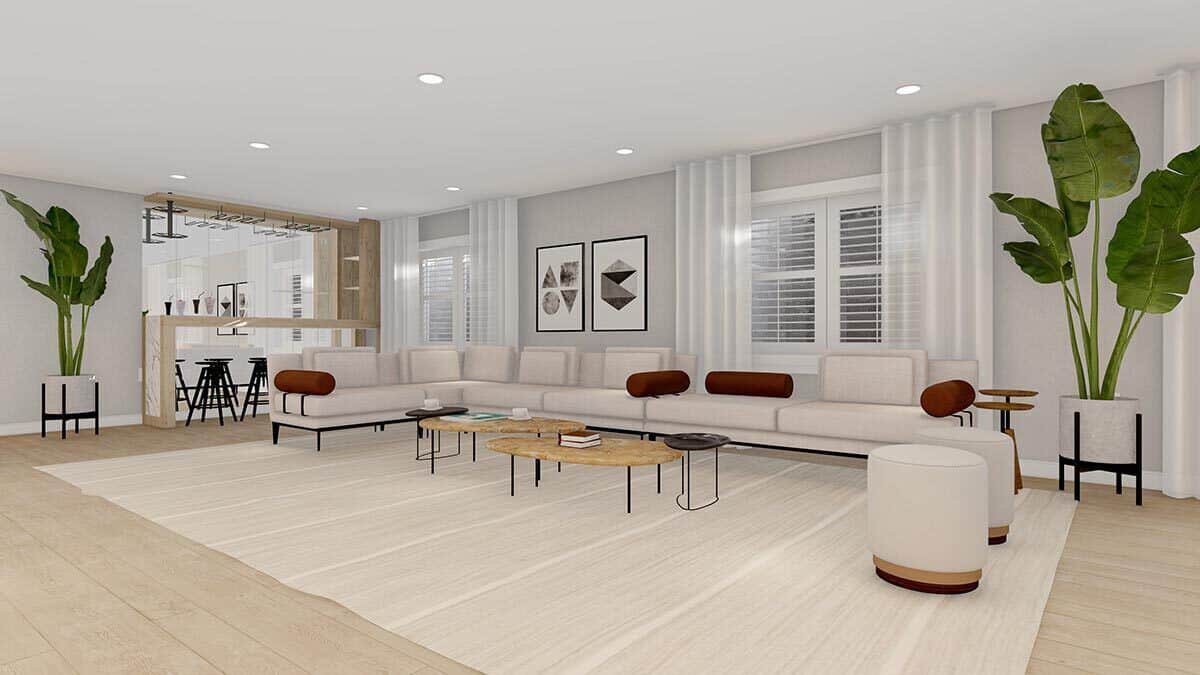
This living room features an expansive, L-shaped sectional that encourages relaxation and socializing. Large plants and geometric artwork complement the minimalist decor, adding a splash of nature and artistic flair.
The open design seamlessly connects to the kitchen, making it perfect for entertaining, while ample windows provide abundant natural light.
Source: Architectural Designs – Plan 61448UT






