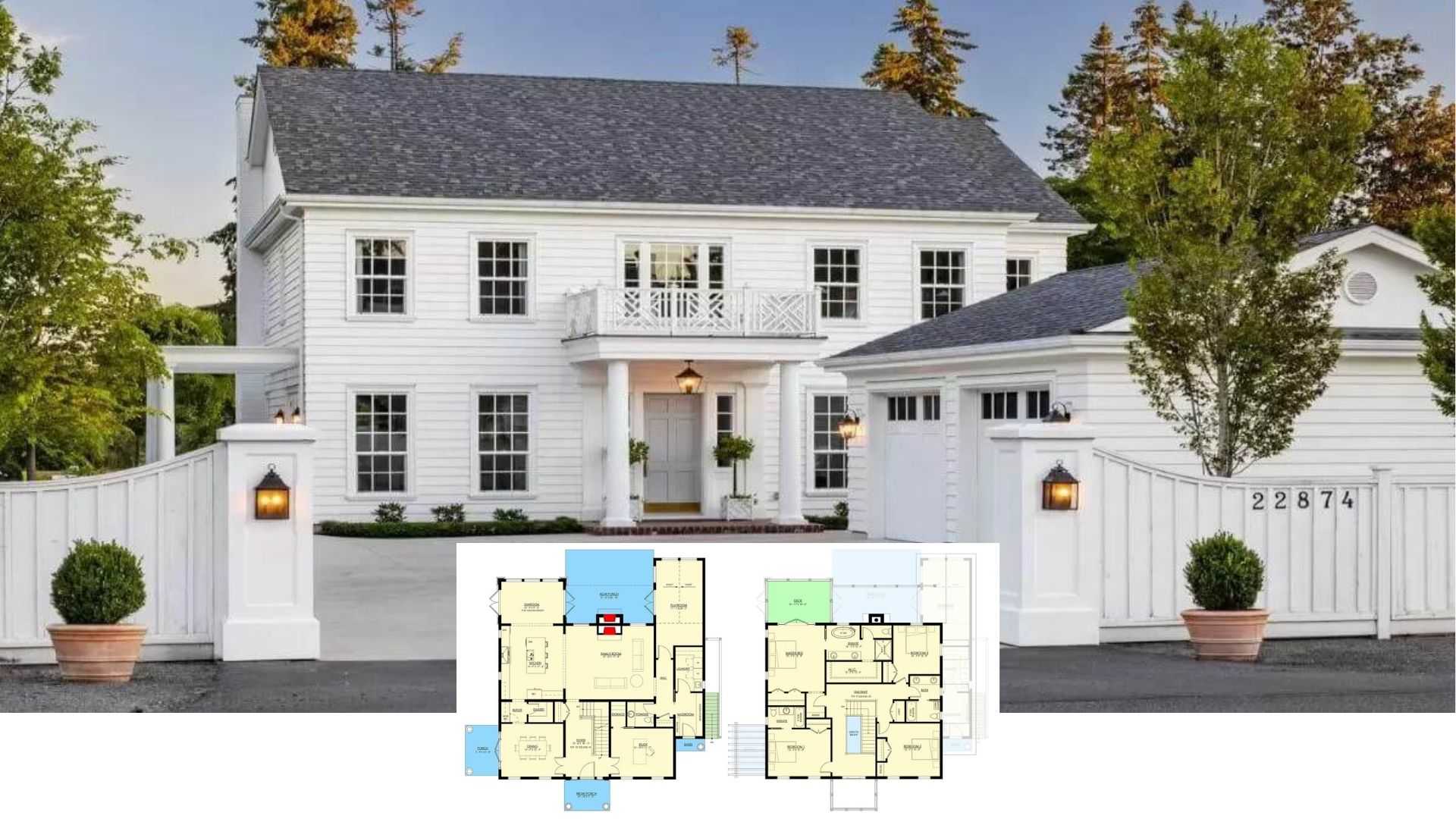
Specifications
- Sq. Ft.: 3,411
- Bedrooms: 4
- Bathrooms: 3.5
- Stories: 2
- Garage: 3
Main Level Floor Plan

Second Level Floor Plan

Lower Level Floor Plan

Foyer

Dining Room

Great Room

Great Room

Keeping Room

Kitchen

Kitchen

Kitchen

Primary Bedroom

Primary Bathroom

Left View

Rear View

Rear View

Front Rendering

Details
This traditional European-inspired home exudes timeless elegance with its front-facing gables, smooth stucco exterior, and white-framed windows. The inviting covered entry, framed by an arched opening, adds a graceful touch to the facade.
Inside, a soaring foyer welcomes you into the formal dining room and the grand room warmed by a fireplace. The grand room opens into the keeping room which then connects to the kitchen and breakfast nook creating a seamless layout perfect for entertaining. The kitchen is both functional and stylish, featuring surrounding counters, a central island, and a roomy pantry for additional storage.
The primary bedroom occupies the right wing. It has an elegant tray ceiling, a lavish bath, his and her closets, and private deck access.
Upstairs, two more bedroom suites reside along with a versatile loft that can serve as a lounge or study area.
Finish the lower level and gain an additional bedroom, a game room, a rec room, and a spacious entertainment room that opens to a rear patio, making it ideal for large-scale gatherings.
Pin It!

The House Designers Plan THD-1818






