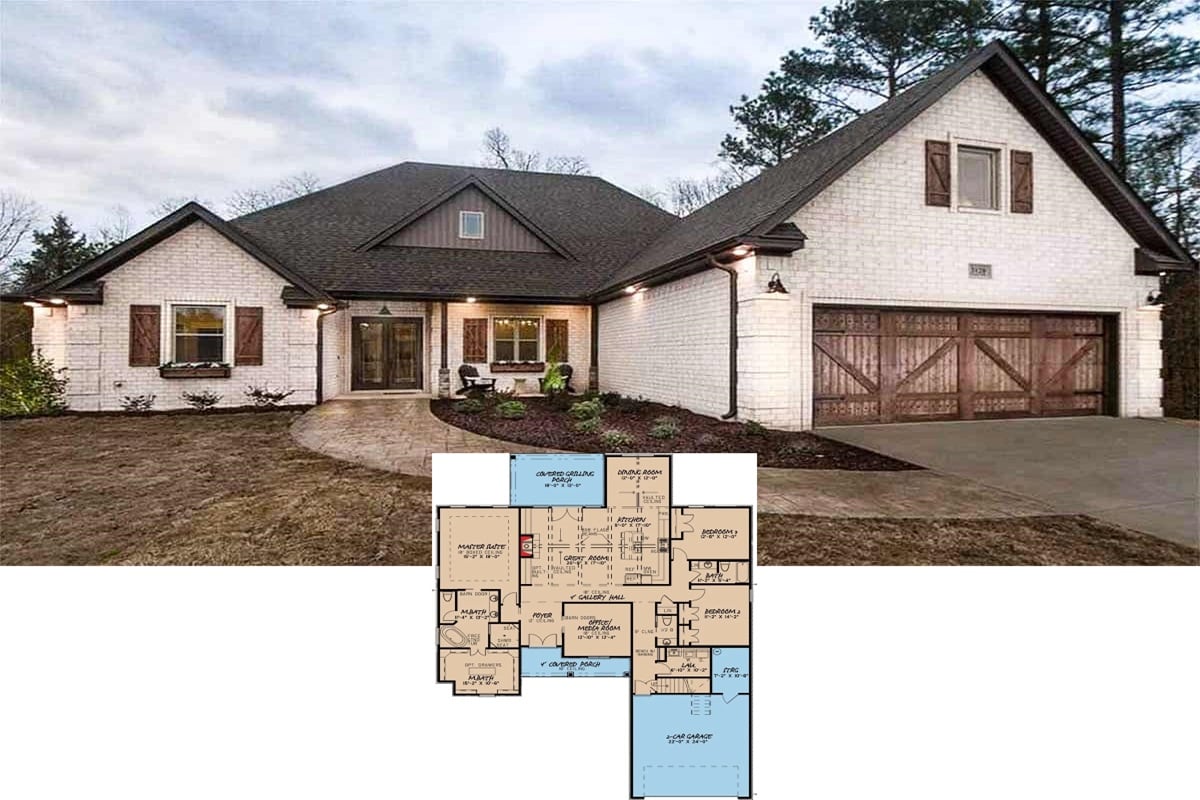Welcome to a stunning two-story home boasting 4,048 square feet of expertly designed living space. With four bedrooms and three and a half bathrooms, this residence perfectly combines style and function. The home features a striking white brick facade with bold black-framed windows, a pitched roof, and a seamless indoor-outdoor flow, all grounded by a solid three-car garage.
Stylish Refinement in a Two-Story Home with Striking Black Windows

This home exhibits a contemporary twist on classic architectural design, characterized by its clean lines and balanced symmetry. The use of brick adds a timeless element, while modern features like large windows and open-concept spaces elevate the home into the realm of modern elegance. Step inside, and you’ll find a layout that emphasizes connection and versatility, from the vibrant living areas to the inviting bedrooms.
Open-Concept Floor Plan Highlighting Spacious Living Areas and Outdoor Connection
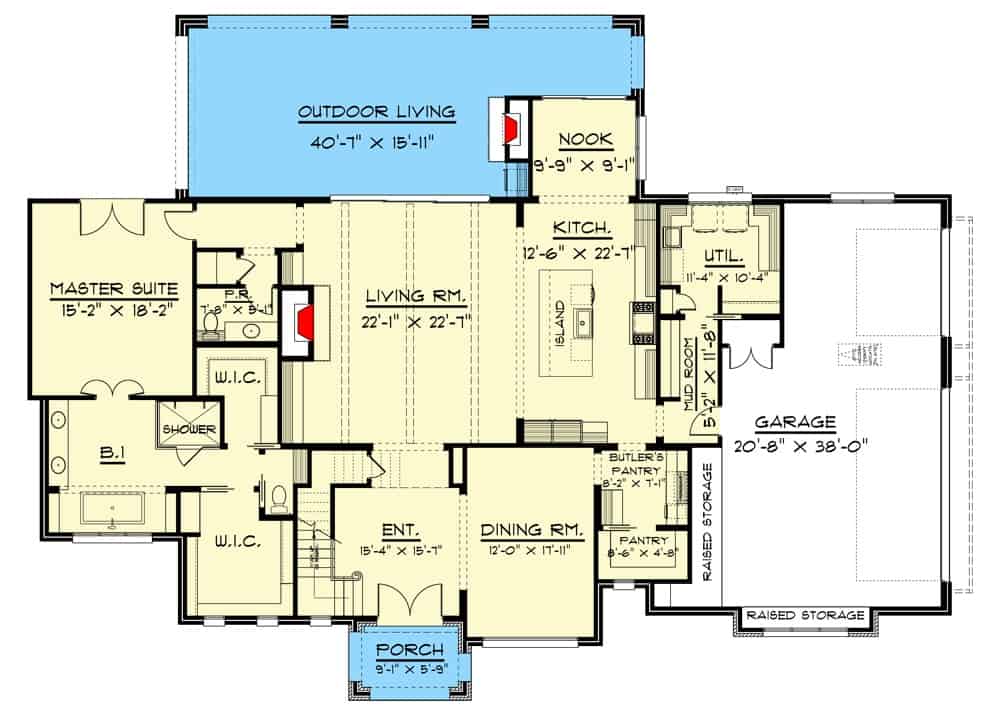
This layout emphasizes a seamless flow between indoor and outdoor spaces, ideal for modern living. The large living room opens onto a generous outdoor living area, perfect for entertaining or relaxing. The well-appointed kitchen, featuring a central island, connects to a cozy nook, creating a versatile and inviting environment.
Source: Architectural Designs – Plan 915053CHP
Exploring the Versatile Second Floor Layout with a Game Room and Guest Suite
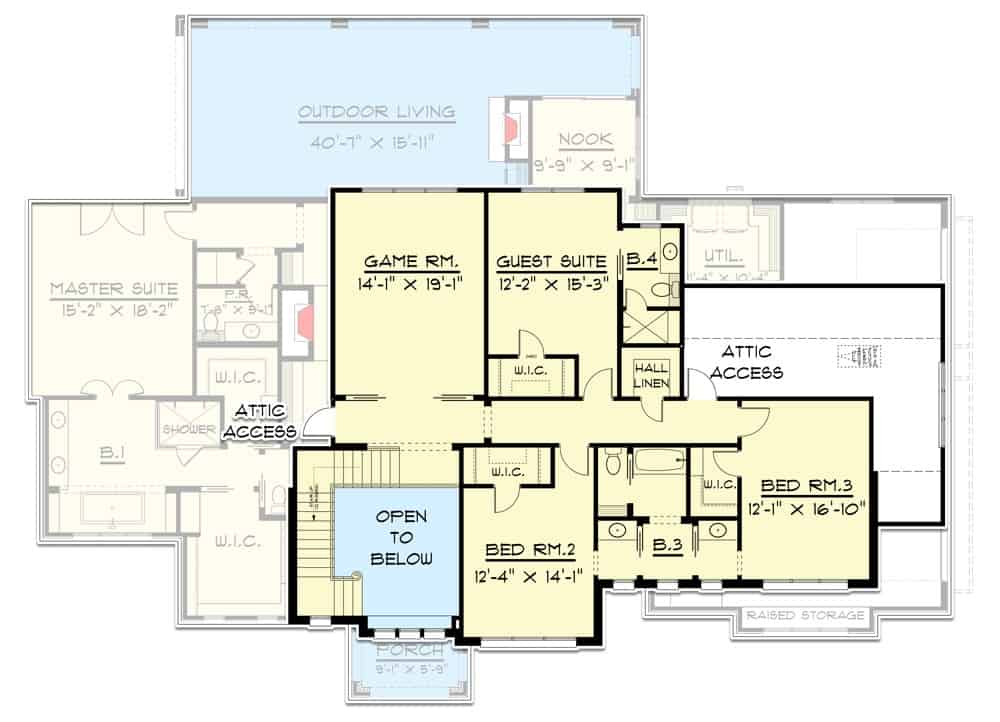
This floor plan showcases a well-organized second level featuring a spacious game room that functions as a central hub. Two bedrooms, each with walk-in closets, flank a guest suite, providing ample space for family and visitors. Notable is the connection to the open-to-below area, which maintains a sense of openness and continuity with the rest of the home.
Source: Architectural Designs – Plan 915053CHP
Black Stair Railing Adding Style to This Minimalist Entryway
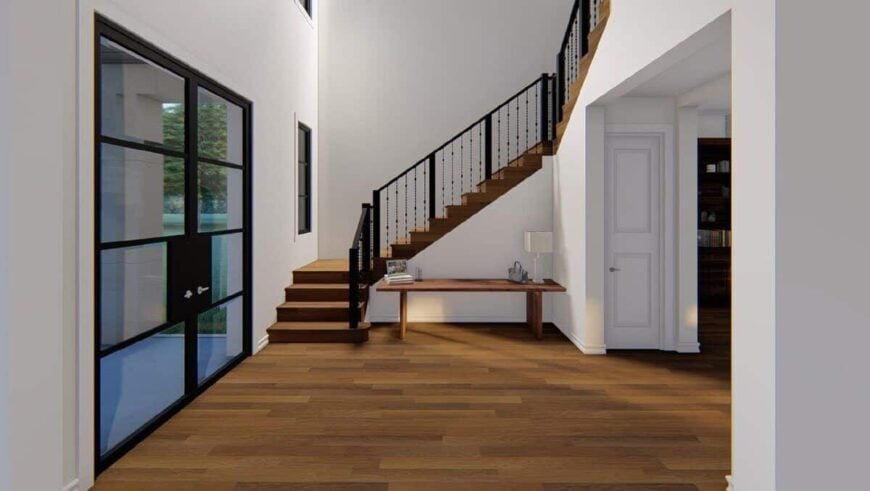
This entryway pairs minimalist design with functional elegance, with a striking black metal staircase railing that catches the eye. Natural light spills through the large, black-framed glass door, creating a warm welcome. A simple wooden console table sits beneath the stairs, complementing the rich tones of the hardwood flooring.
Look at That Pop of Color: Dining Room with Eclectic Chairs and Tasteful Lighting
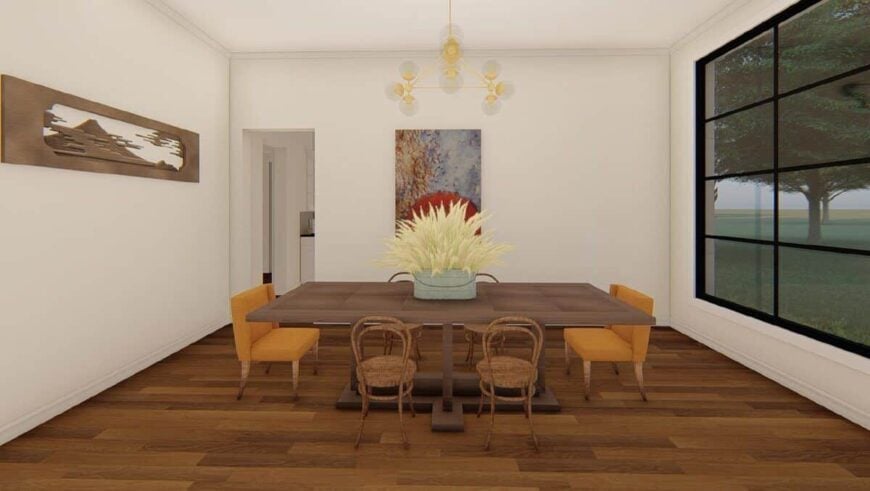
This dining room combines simple elegance with playful elements, featuring a mix of vibrant orange and classic wooden chairs that surround a sturdy wooden table. A striking modern chandelier adds an artistic flair overhead, complementing the large black-framed window that brings in abundant natural light. Artful wall pieces complete the space, infusing it with personality and a serene yet lively atmosphere.
Floor-to-Ceiling Glass Doors That Illuminate This Bright Living Room
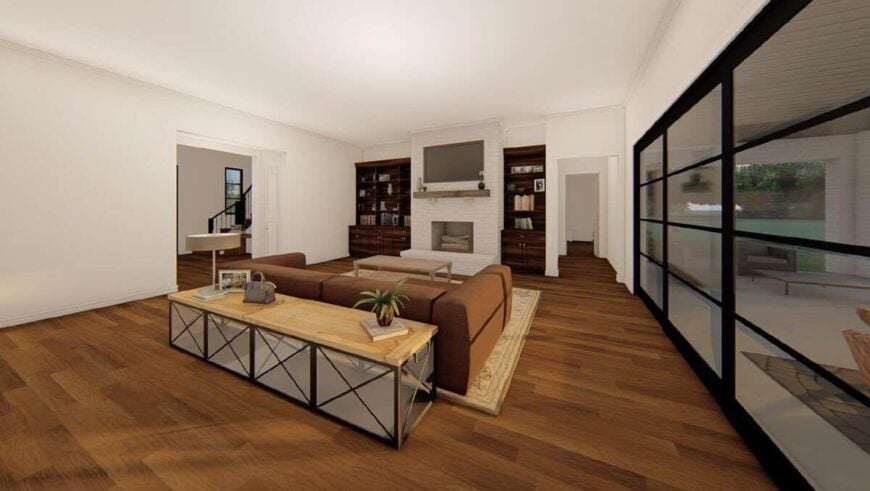
This living room exudes a harmonious blend of warmth and modernity with its expansive floor-to-ceiling glass doors that flood the space with natural light. The central fireplace is flanked by built-in bookshelves, adding both function and a touch of tradition. A cozy seating arrangement on rich wood flooring invites relaxation and connects seamlessly to the outdoor area.
Get Inspired by the Expansive Island in This Bright Kitchen
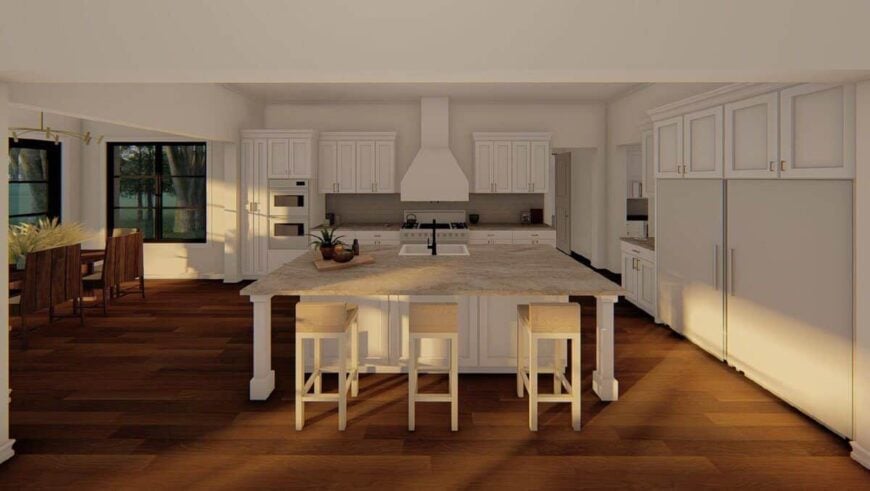
This kitchen showcases a vast island, perfect for meal prep and casual gatherings, highlighted by sleek white cabinetry and a striking range hood. The natural light pouring through large, black-framed windows beautifully complements the warm, rich tones of the hardwood flooring. Subtle detailing in the cabinetry adds depth and elegance, creating a harmonious and functional space for everyday living.
Take a Closer Look at This Intimate Dining Nook with Dark-Framed Windows
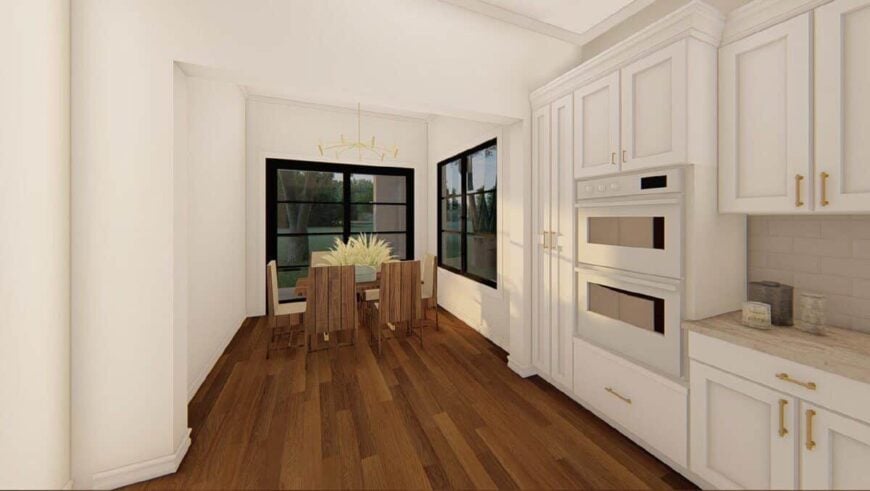
This charming dining nook features warm wooden flooring and a minimalistic table setup, making it a perfect spot for quiet breakfasts. The dark-framed windows provide a striking contrast to the light cabinetry, flooding the space with natural light and offering serene outdoor views. A modern chandelier adds a touch of sophistication, tying together the contemporary and rustic elements seamlessly.
Built-In Shelving Enhancing Functionality in This Kitchen Alcove
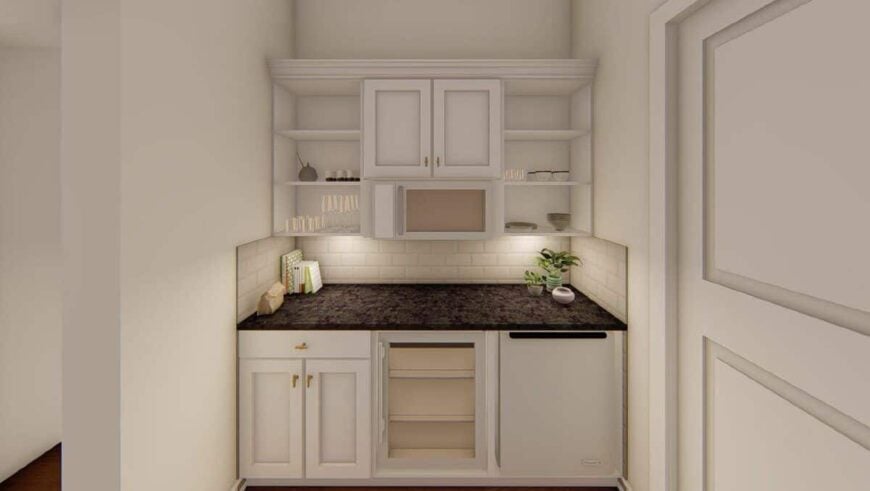
This compact kitchen nook features built-in open shelving, perfect for displaying dishware and adding character. The dark countertop contrasts with the light cabinetry, creating a clean and organized space. Under-cabinet lighting enhances the functionality, bringing a warm glow to the tiled backsplash.
Freestanding Tub Takes Center Stage in This Spa-Like Bathroom
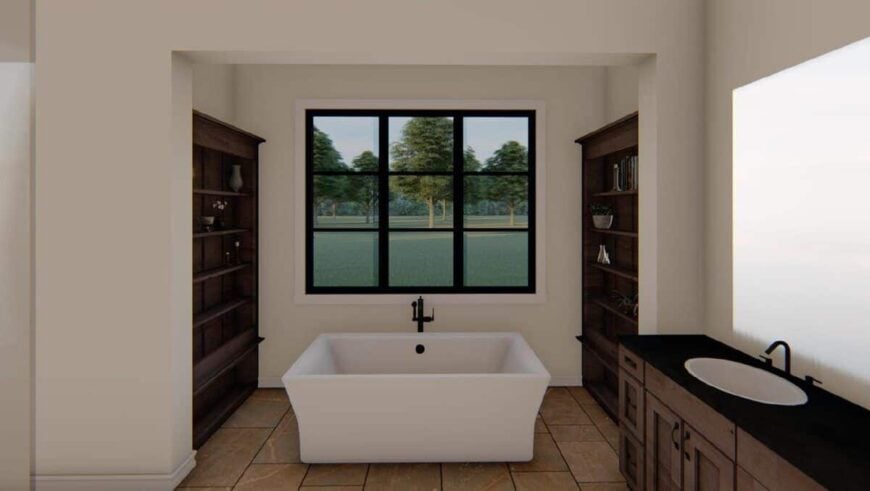
This bathroom features a striking freestanding tub positioned beneath a large, black-framed window, offering tranquil views of the outdoors. Dark wood shelving on either side adds warmth and provides ample storage for bath essentials, balancing the clean, modern lines of the tub. A sleek vanity with a black countertop complements the minimalist aesthetic, enhancing the spa-like ambiance.
Wow, an Inviting Patio with a Fireplace and Open Access to the Indoors
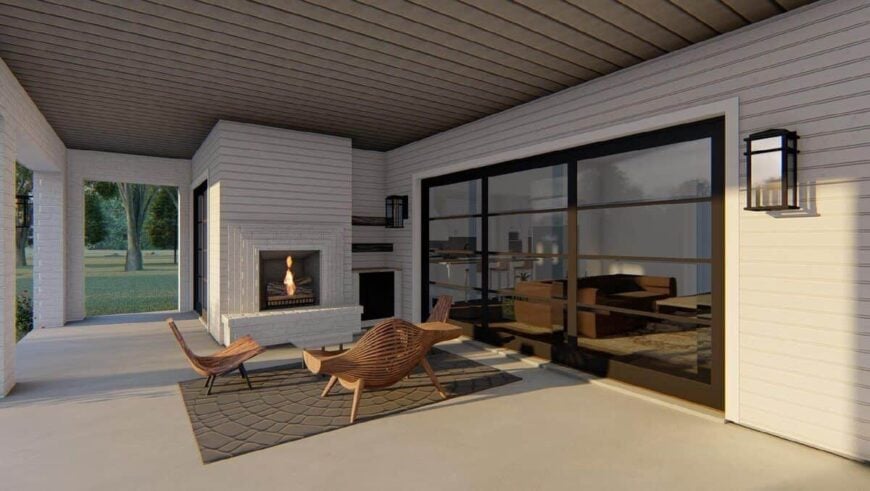
This sleek patio area is defined by its clean lines and contemporary furnishings, creating a seamless blend of indoor-outdoor living. A minimalistic fireplace stands at the center, providing warmth and a focal point for the space. Large sliding glass doors open wide, allowing the cozy interior to merge effortlessly with the serene outdoor setting.
Source: Architectural Designs – Plan 915053CHP





