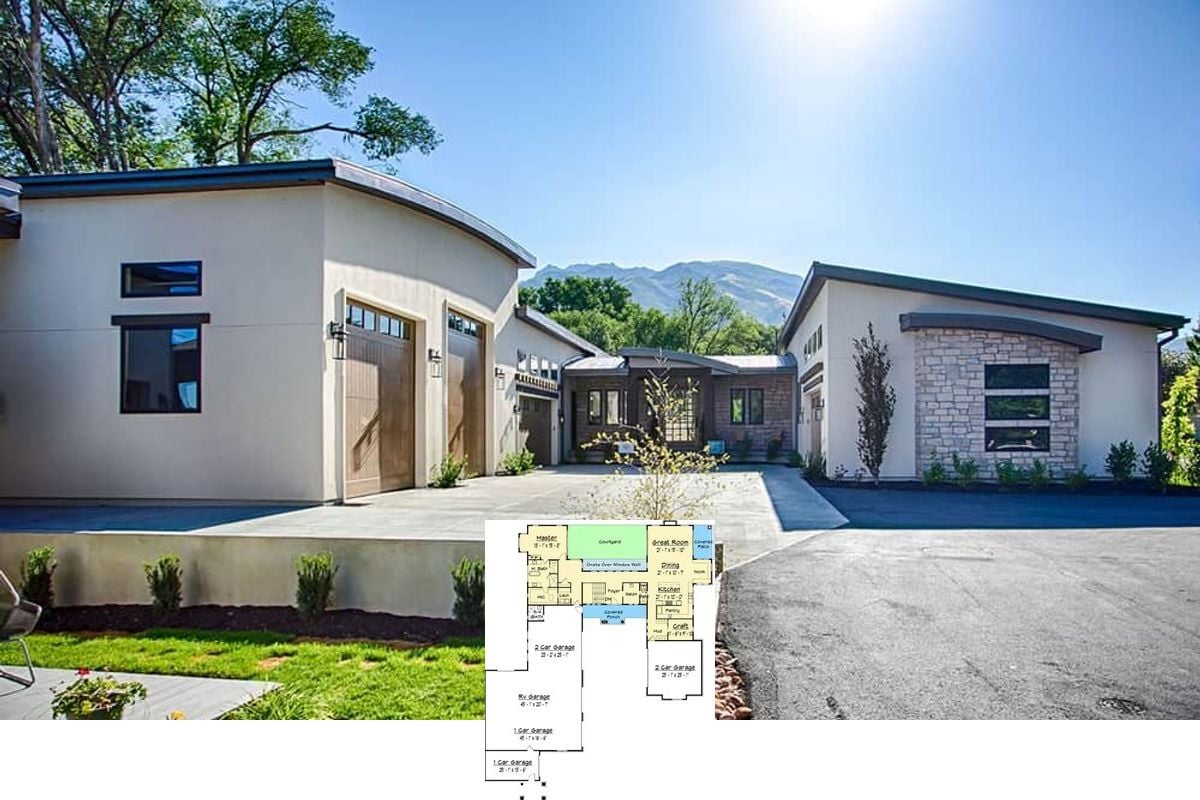Step into this delightful Craftsman home, where classic design meets modern comfort across 2,237 square feet. This two-story residence embodies the Craftsman style, emphasizing functionality and detail. It features three inviting bedrooms and two well-appointed bathrooms. With a welcoming front porch, a versatile floor plan, a sunroom, and a spacious family room, this home is perfect for relaxation and entertainment.
Captivating Craftsman Facade with Light Wood Shutters and Classic Gable Roof

This home epitomizes the timeless Craftsman style, showcasing hallmark features like a gable roof, light wood shutters, and a seamless blend of natural and white materials. Inside, the layout is both practical and inviting, emphasized by a central family room that enhances connectivity and a sunroom that offers a tranquil space to enjoy morning coffee.
Efficient Craftsman Floor Plan with Sunroom and Spacious Family Room

The floor plan showcases a practical layout. Its central family room is perfect for gatherings and seamlessly connects to a cozy sunroom for morning coffee. This Craftsman design emphasizes a spacious master suite separated from the other two bedrooms, offering privacy and comfort. The layout also includes a well-positioned kitchen with an adjacent breakfast nook and a two-car garage, all of which enhance functionality and style.
Source: Garrell Associates – Plan 07266
Versatile Bonus Room That Could Be Anything You Need It to Be

This floor plan features a practical bonus room measuring 11′-5” x 17′-4” and conveniently located near a bathroom. It’s ideal for a home office, playroom, or guest bedroom and allows flexibility to suit your lifestyle needs. Tucked away from the main living areas, this cozy enclave offers a private retreat within the home’s Craftsman design.
Source: Garrell Associates – Plan 07266
Classic Craftsman Charm with Columns and Light Shutters

This beautiful Craftsman home features a welcoming front porch supported by simple yet elegant columns, perfect for relaxing evenings. The light wood shutters and matching front door warm the crisp white siding, offering a clean, harmonious look. Lush greenery and vibrant flowers accentuate the house’s classic architectural style.
Check Out the Symmetrical Windows Framing This Craftsman Exterior

This Craftsman-inspired exterior features a balanced design with large, symmetrically placed windows that welcome ample natural light. The classic white siding contrasts with a central brick chimney, adding a touch of traditional charm. Surrounded by lush greenery, this facade offers a refreshing and harmonious blend of nature and architecture.
Side View Craftsman Simplicity with a Handy Garage Entrance

This Craftsman exterior side view highlights practical simplicity. It features clean, white siding under a classic gable roof. A wooden garage door integrates seamlessly into the design, adding warmth alongside the neatly arranged windows. Lush green landscaping provides a refreshing boundary, enhancing the home’s subtle charm while maintaining its straightforward aesthetic.
Minimalist Dining Room with a Striking Chandelier

This modern dining room features a long wooden table complemented by sleek gray chairs, offering elegance. The bold, geometric chandelier adds an intriguing focal point, casting a soft glow over the space. Large windows allow natural light to filter in, highlighting the art piece and greenery that complete the room’s balanced aesthetic.
Mid-Century Vibes Meet Stone in This Living Room

This living space blends mid-century modern furniture with a striking stone fireplace, adding a touch of rustic elegance. The large abstract painting introduces vibrant colors to the neutral palette, creating a dynamic focal point. Open sightlines to adjacent rooms enhance the airy feel, making this an inviting and relaxing spot.
Stone Fireplace Defines This Relaxing Craftsman Seating Area

This intimate living area features a striking stone fireplace that takes center stage, adding texture and warmth to the room. The modern ceiling fan and casual gray seating create a comfortable and relaxed atmosphere, ideal for unwinding. Ample natural light from the large windows and doors invites the outside in, enhancing the verdant touches of potted greenery next to the seating.
Neat Craftsman Kitchen with Chic Pendant Lighting

This kitchen features a clean, contemporary design with white cabinetry and a classic subway tile backsplash. The under-cabinet lighting casts a warm glow, enhancing the smooth, dark countertops and creating a welcoming space. Three modern pendant lights add stylish flair above the island, where comfortable seating invites casual dining and conversation.
Minimalism Shines in This Sunlit Dining Nook

This dining area embraces simplicity, with a sleek wooden table and matching benches against white brick walls. Large windows flood the space with natural light, highlighting the vibrant triptych artwork, which adds a splash of color. A contemporary ceiling fan and subtle greenery complete the minimalist aesthetic, creating a serene spot for meals.
Stylish Bedroom with Striking Accent Wall and Artwork

This contemporary bedroom features a bold, dark floral accent wall contrasting the bright, airy space. The abstract triptych artwork above the bed introduces vibrant hues, adding personality to the serene room. Large windows flood the space with natural light, while the sleek ceiling fan and minimalist furniture enhance the modern aesthetic.
Polished Bathroom With Freestanding Tub and Dual Sinks

This contemporary bathroom features a freestanding tub stands out against the polished white tile walls. Dual vessel sinks on the expansive countertop provide style and functionality, complemented by minimalist hardware. A large window infuses the space with natural light, enhancing the serene and modern atmosphere.
Source: Garrell Associates – Plan 07266






