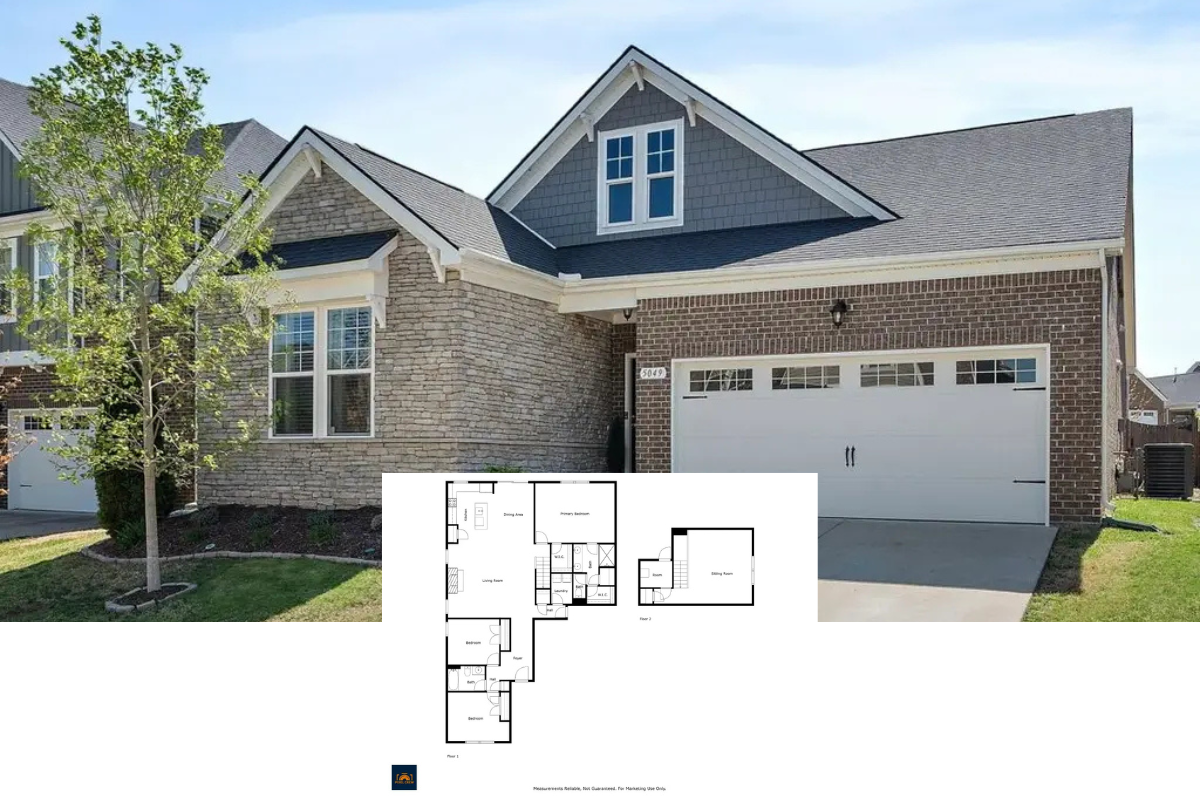Step into this expansive modern farmhouse that offers 4,505 square feet of beautifully integrated living space. With five bedrooms and four and a half bathrooms spread over two stories, this home seamlessly combines style with functionality. The design is highlighted by classic shutters, a welcoming driveway leading to a three-car garage, and an abundance of natural light courtesy of large, strategically placed windows.
Check Out the Farmhouse Vibes With Those Classic Shutters

This architectural masterpiece embodies the modern farmhouse style, characterized by a blend of clean lines and traditional elements, such as the steep gabled rooflines and exposed beams. The spacious interior layout features an open flow from the living room to the master suite, emphasizing both comfort and a sense of community. Discover a meticulously divided two-wing floor plan that smartly balances privacy with social spaces.
Explore the Open Flow from the Living Room to the Master Suite in This Floor Plan
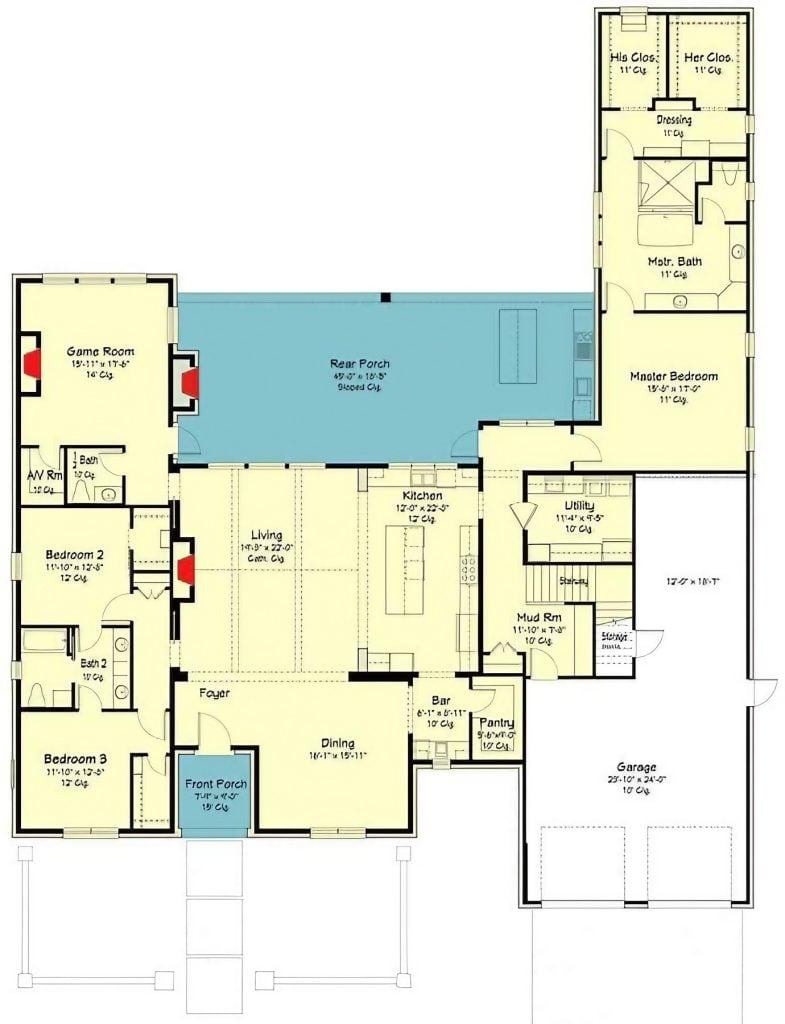
This floor plan highlights a thoughtful layout with a seamless flow from the living area through to the master suite, emphasizing convenience and comfort. The central living room connects naturally to a spacious kitchen and dining area, perfect for gatherings. With specialized spaces like a game room and front porch, this layout balances everyday functionality with room to relax and entertain.
Source: Architectural Designs – Plan 860071MCD
Discover the Smart Use of Space in This Two-Wing Floor Plan

This floor plan cleverly divides the home into two distinct wings, promoting both privacy and social interaction. The left side hosts entertainment areas like the game room and living area, while the right wing is dedicated to intimate family spaces, including multiple bedrooms and a master suite. The central kitchen serves as the home’s heart, ensuring easy access to both relaxation and entertainment zones.
Source: Architectural Designs – Plan 860071MCD
Wow, Look at Those Exposed Beams Against the Brick Accent Wall
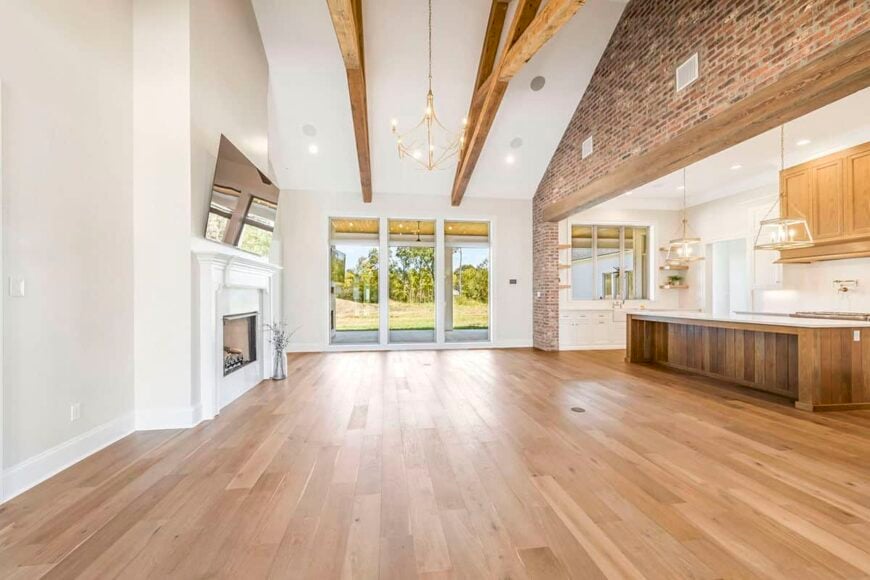
This living space impresses with its high ceilings featuring exposed wooden beams that add warmth and character. The brick accent wall provides a rustic touch, harmoniously blending with the smooth, contemporary lines of the white fireplace. Large windows flood the room with natural light, offering tranquil views of the outdoor scenery.
Vaulted Ceilings with Exposed Beams Complemented by a Dramatic Chandelier
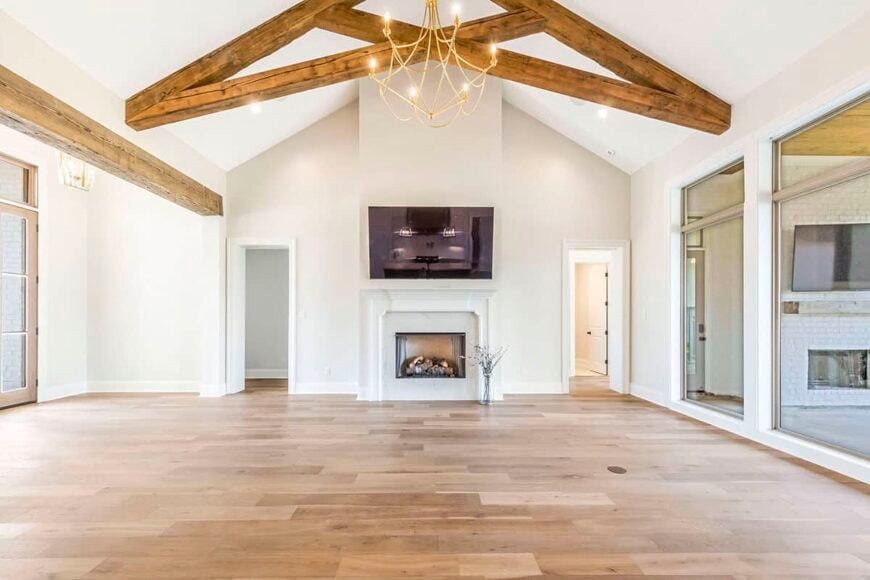
This living area captivates with its vaulted ceilings adorned by striking exposed wooden beams, adding a touch of rustic elegance. A modern chandelier becomes the focal point, beautifully accentuating the room’s open and airy atmosphere. The wide plank wood flooring complements the neutral walls, making the room feel expansive and inviting.
Brick Accent Wall Creates a Seamless Flow from Kitchen to Living Area
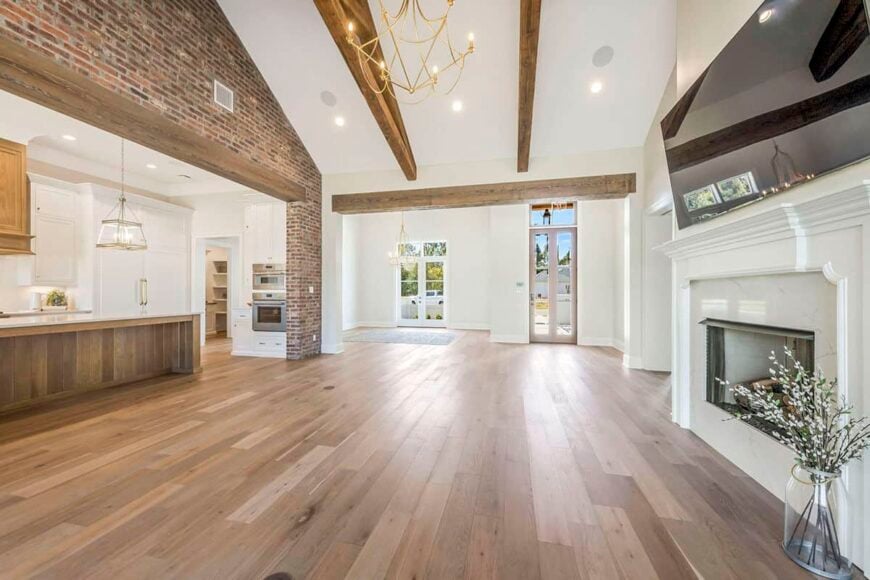
This open-concept space showcases a seamless flow from the kitchen to the living area, defined by a striking brick accent wall and rich wooden beams. The blend of rustic and modern elements is highlighted by shiny lighting fixtures and a neutral color palette. Expansive windows allow natural light to flood the room, accentuating the airy, inviting atmosphere.
Rustic Kitchen with Bold Brick Accents and Wooden Details
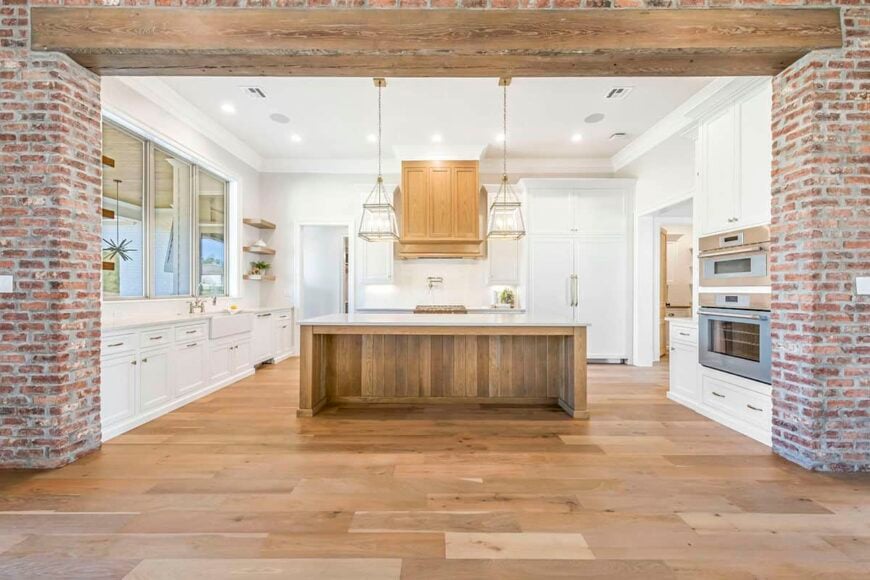
This kitchen perfectly balances modern functionality with rustic charm, featuring exposed brick walls that frame the space beautifully. A substantial wooden island anchors the room, offering ample prep space and storage, while open shelving complements the sleek cabinetry. The high ceilings with elegant pendant lights lend an airy feel, enhancing the room’s blend of texture and warmth.
Admire the Farmhouse Sink Flanked by Warm Wood Shelving
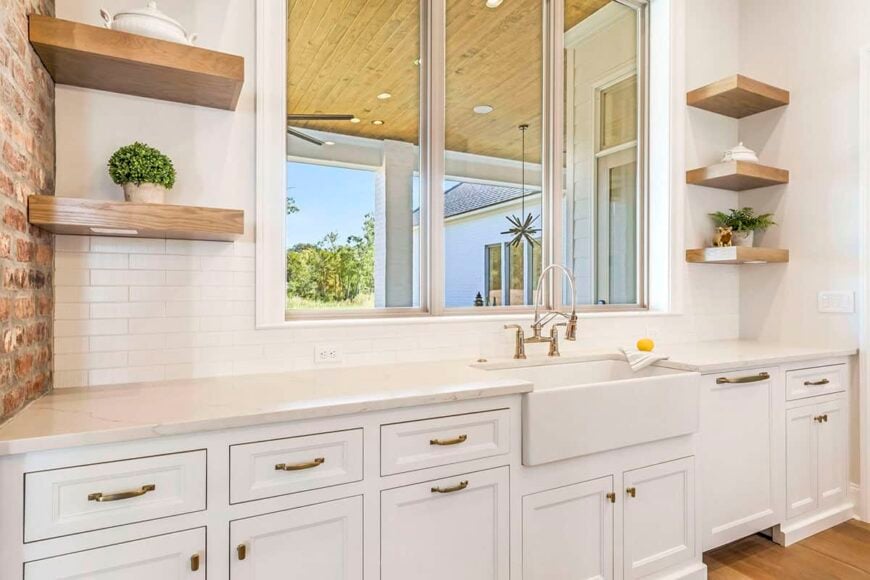
This kitchen captures modern farmhouse aesthetics with its centerpiece deep white apron-front sink set against sleek subway tiles. Open wood shelves bracket the sink area, adding both warmth and functionality to the space. A brick accent wall introduces texture, beautifully contrasting with the soft white cabinetry and expansive window view.
Take a Look at Those Built-In Shelves Framing the Fireplace
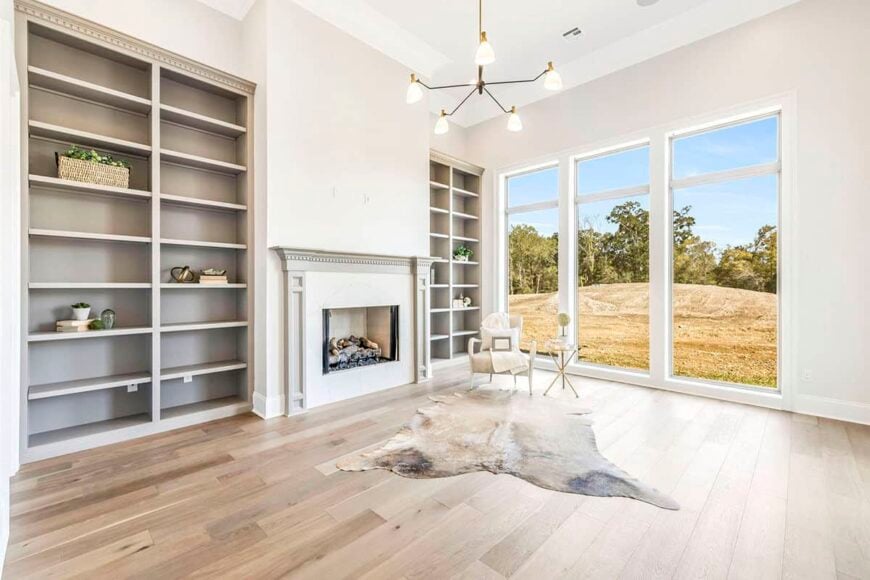
This elegant living space features built-in shelves that perfectly frame a classic white fireplace, adding a sophisticated touch. Expansive windows flood the room with natural light, showcasing serene views of the outdoors. A minimalist chandelier and warm wood flooring enhance the room’s clean, modern aesthetic.
Classy Bathroom Sanctuary with Marble Features and Plenty of Light

This bathroom exudes sophistication with its marble surfaces that extend across the floors and up the walls, creating a seamless, luxurious feel. The freestanding bathtub takes center stage, enhanced by a sleek brass fixture, while an abundance of natural light streams in through large windows. A glass-enclosed shower area adds a modern touch, emphasizing the room’s airy, open design.
Refined Bathroom Design with Arched Mirror and Gold Accents

This bathroom exudes sophistication with its striking arched mirror, serving as a focal point against paneled walls. Gold accents, including fixtures and sconces, add a touch of luxury, while the marble surfaces enhance the space’s clean, refined aesthetic. The freestanding bathtub and ample natural light complete the serene and inviting environment.
Spot the Clever Built-In Seating in This Bright Walk-In Closet
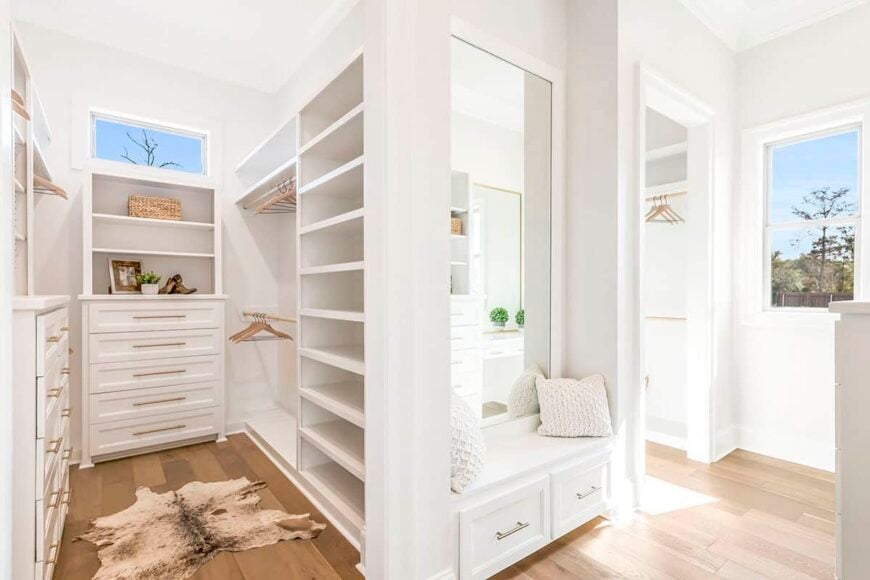
This walk-in closet combines functionality and style with its sleek white cabinetry and ample shelving. A built-in bench under a full-length mirror adds a practical touch for trying on outfits, while natural light streams in through strategically placed windows. The warm wood flooring and chic hardware complete the clean, modern look.
Built-In Mudroom Storage Combines Style with Practicality
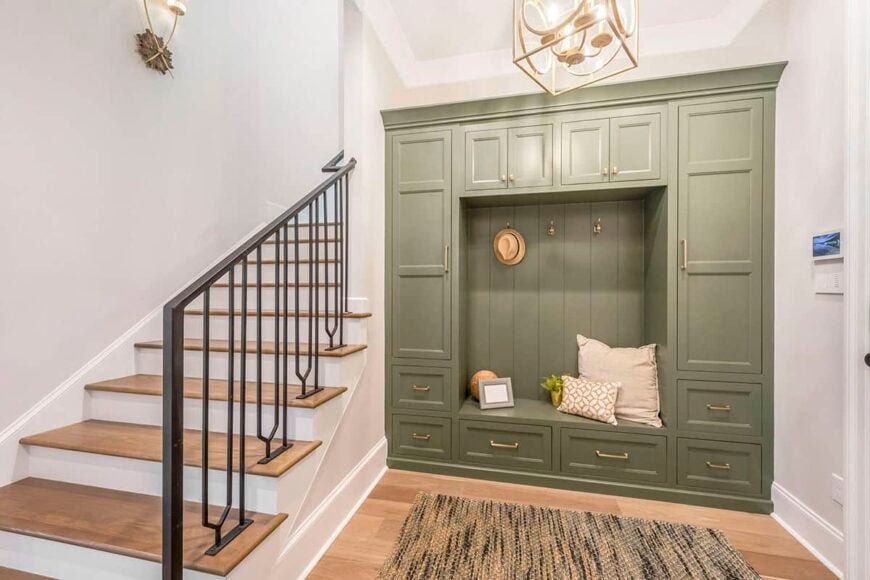
This entryway features a striking built-in storage unit painted in a subdued olive green, providing both function and a pop of color. The unit includes ample cabinetry and hooks to keep the area organized, while a cozy bench with cushions adds comfort. Nearby, the staircase with elegant wrought-iron railings complements the overall design, creating a seamless transition between floors.
Unwind on This Expansive Covered Patio with a Built-In Grill

This outdoor space blends comfort and style, featuring a spacious covered patio with recessed lighting and contemporary ceiling fans. A built-in fireplace and flat-screen TV create a perfect setting for outdoor relaxation. The marble countertop with an integrated grill and refrigerator promises seamless entertaining, all while enjoying sweeping views of the surrounding landscape.
Notice the Outdoor Kitchen with Marble Countertops
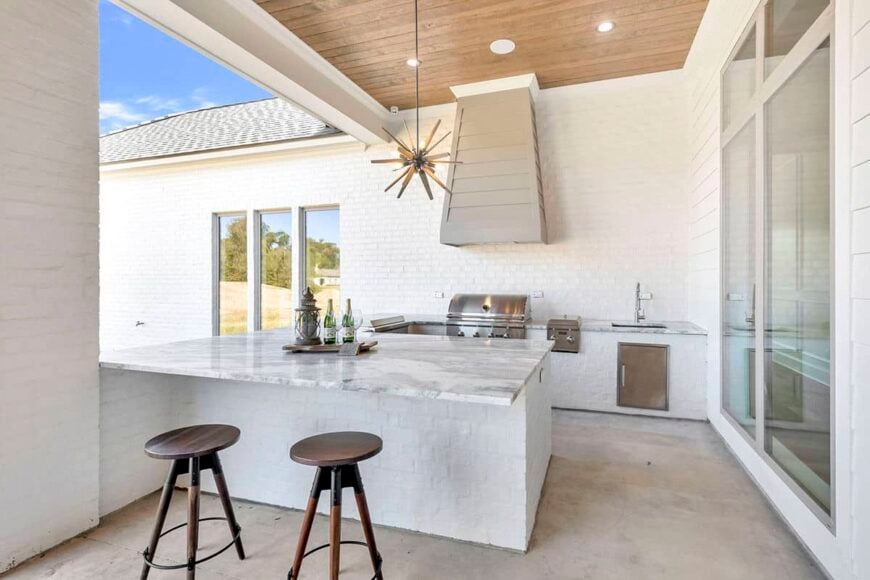
This outdoor kitchen features a striking marble countertop that seamlessly extends into a bar area, perfect for casual dining. The sleek stainless steel grill and modern pendant light add a touch of sophistication. With its white brick backdrop and natural wood ceiling, this space embodies a clean, contemporary aesthetic that’s both functional and stylish.
Modern Outdoor Living Area Enhanced by Ceiling Fans and a Fireplace
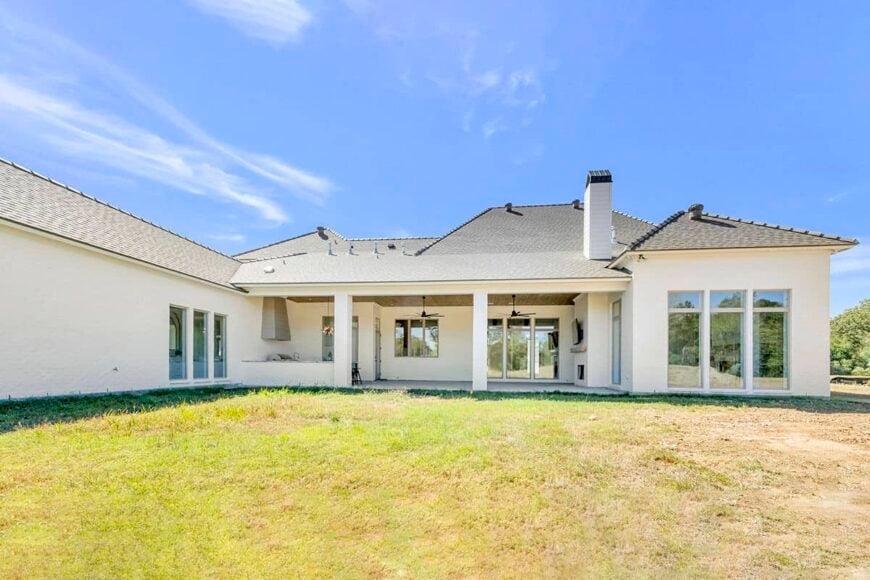
This backyard features a covered patio seamlessly integrated into the home’s layout, creating an inviting outdoor living space. Ceiling fans and a built-in fireplace enhance comfort and style, while large glass doors connect indoors and outdoors. The white brick exterior and minimalist design evoke a clean, contemporary aesthetic.
Source: Architectural Designs – Plan 860071MCD

