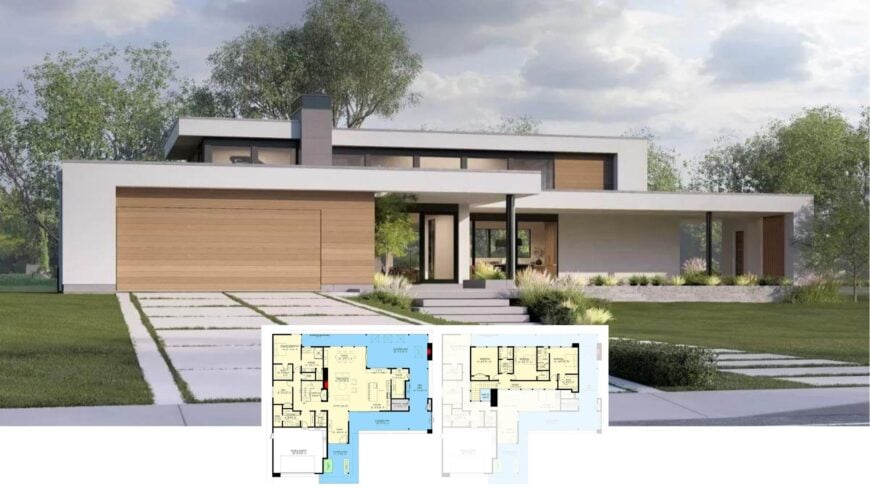
Our featured residence stretches to roughly 4,022 square feet, offering four bedrooms—one on the main level and three upstairs—paired with 3.5 well-placed baths.
With 2 stories and a 2-car garage, tall panes of glass, crisp white plaster, and warm timber accents give every room an airy connection to the landscape, while the flat roofline caps the composition with a confident edge.
Inside, a great room flows onto a covered terrace, the island kitchen keeps the social energy humming, and a double garage hides the daily clutter. From the illuminated entry steps to the sheltered outdoor fireplace, the entire layout celebrates fresh, light-filled living.
Discover the Angular Grace of This Contemporary Oasis with Expansive Windows
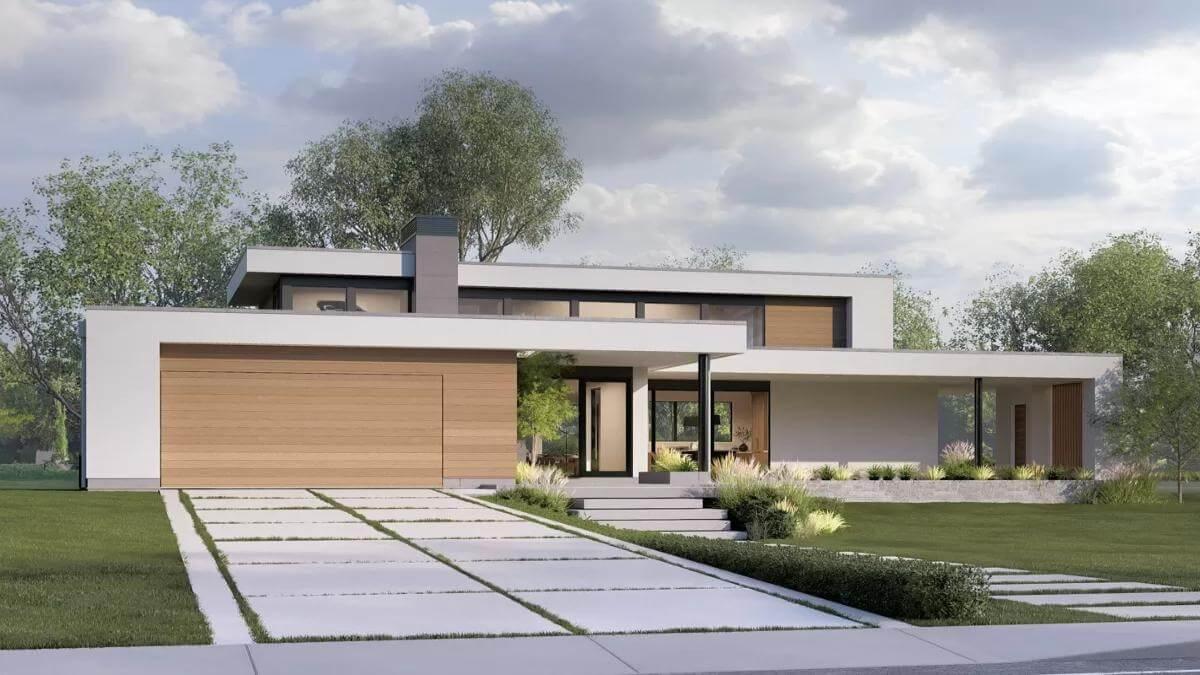
This is contemporary architecture in its purest form—minimalist geometry, broad overhangs, and walls of glazing that erase the boundary between indoors and out. With that established, let’s walk through each space and see how thoughtful planning turns bold lines into everyday comfort.
Explore This Expansive Main Floor with a Seamless Indoor-Outdoor Flow
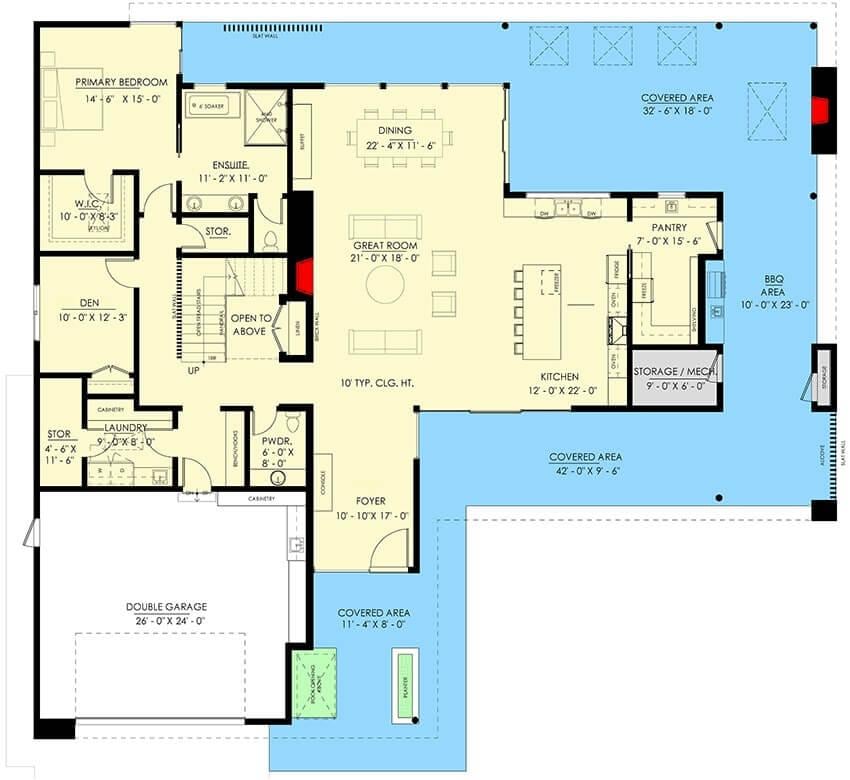
The main floor plan highlights a great room and dining area, seamlessly transitioning into outdoor areas perfect for entertainment. An innovative kitchen with an island and pantry ensures functional sophistication, while the bedroom offers a retreat.
The inclusion of a den and double garage adds practicality, emphasizing smart design in every corner.
Explore the Efficient Upstairs Layout with Spacious Bedrooms and Ample Storage
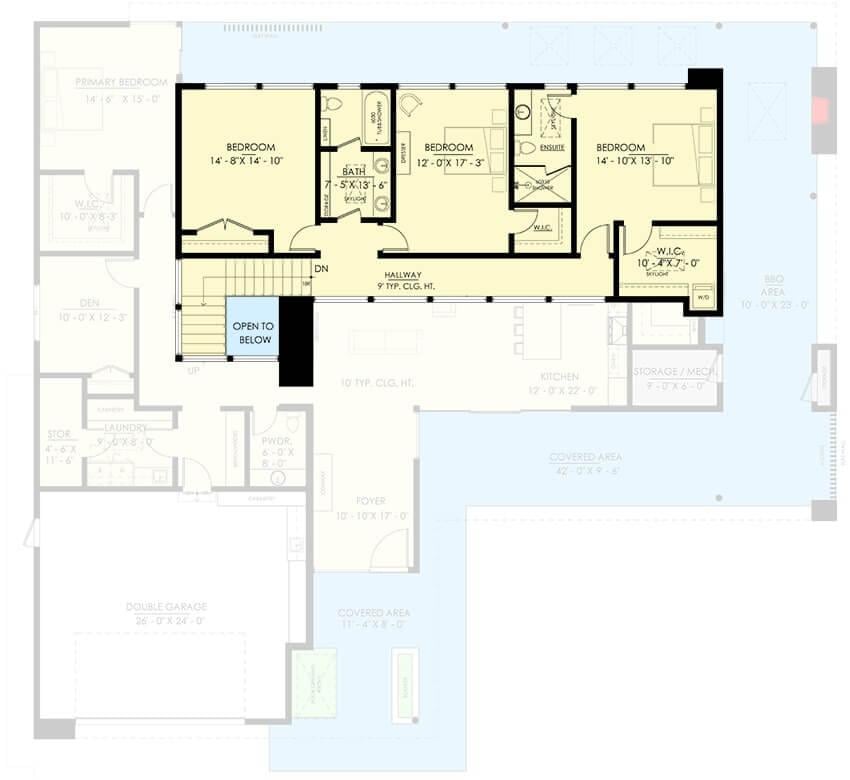
The upstairs floor plan features three bedrooms, each thoughtfully designed for comfort and privacy. Two well-appointed bathrooms ensure luxurious convenience, with the primary bedroom boasting an ensuite and a spacious walk-in closet.
A central hallway with an open view to the floor below enhances the airy feel and connects these private retreats seamlessly.
Source: Architectural Designs – Plan 270108AF
Polished Contemporary Facade with Integrated Landscaping Enhances the Visual Impact
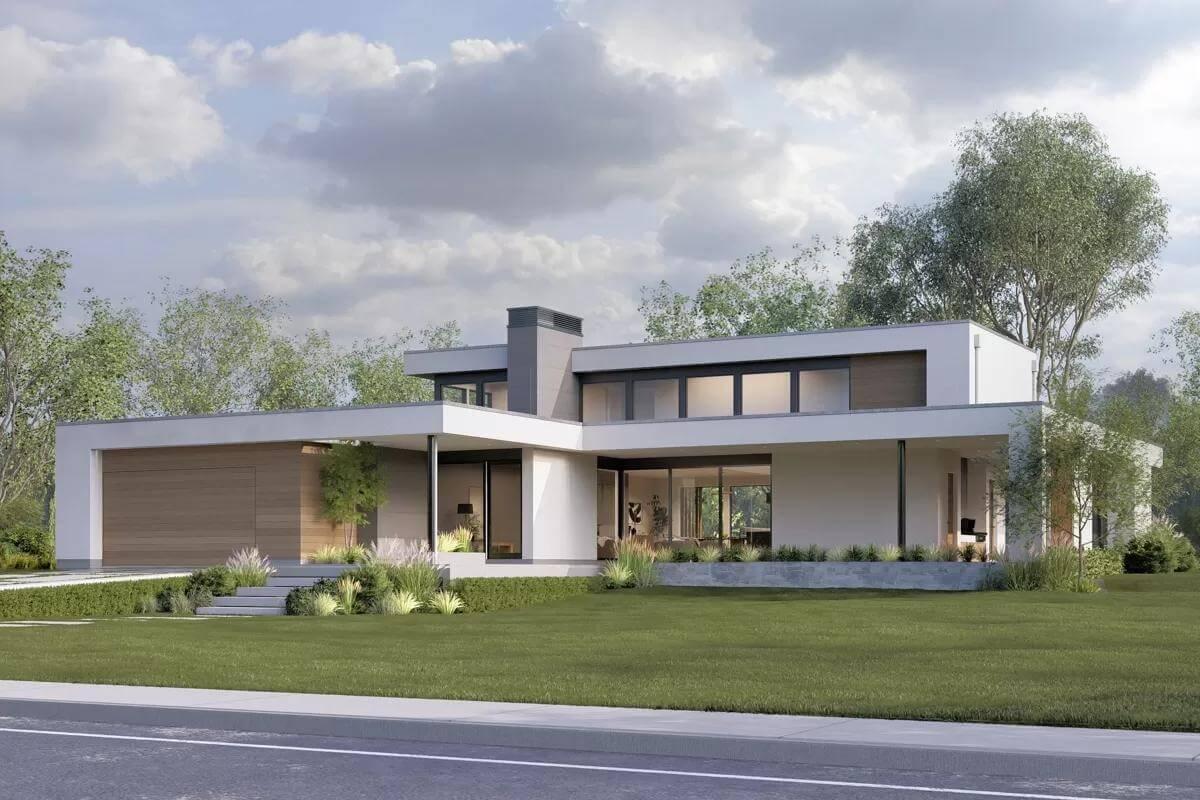
This contemporary home showcases angular lines with a striking use of white plaster and wood accents, offering a minimalist aesthetic. The extensive use of glass creates a connection with the lush surroundings, bathing the interior with light.
Thoughtful landscaping complements the architectural design, providing both privacy and an inviting foreground to the home’s bold presence.
Check Out the Refined Roofline in This Ultra-Minimalist Home
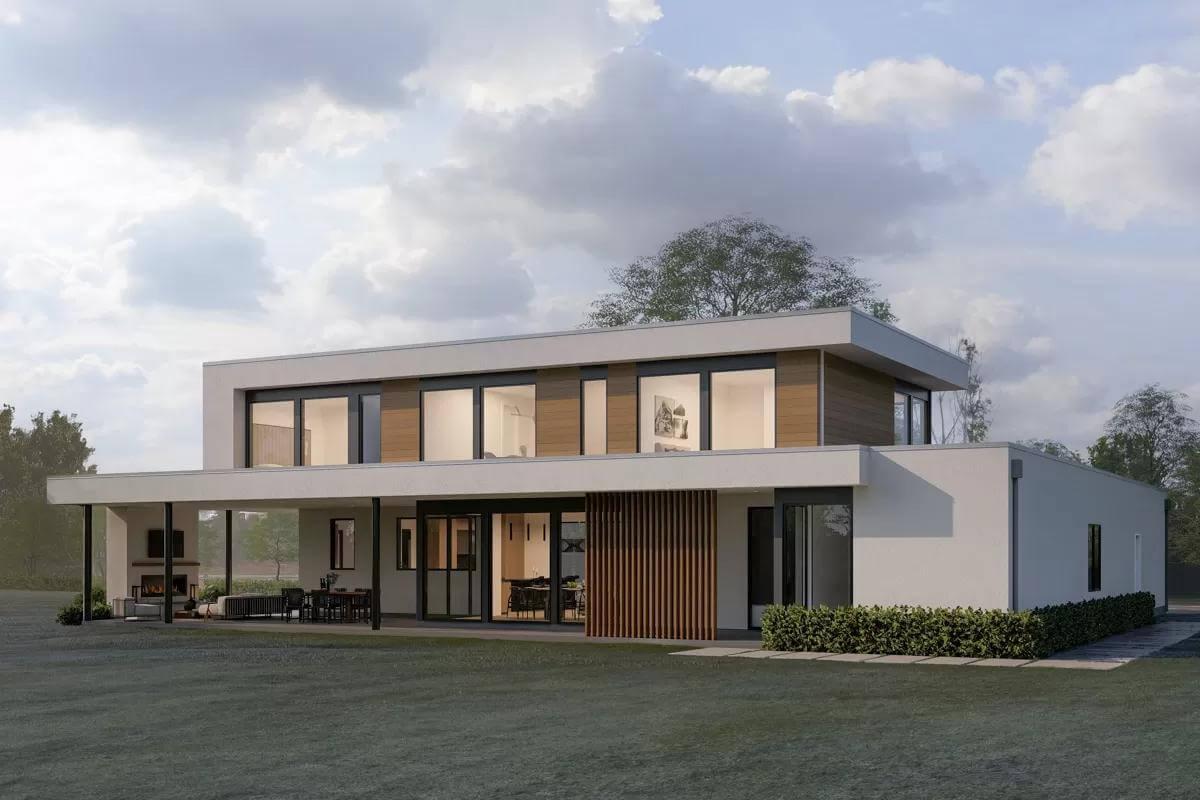
This home shouts modernity with its flat roof and glass windows, blending effortlessly with wooden panel accents for warmth. The geometric design pairs with an outdoor living area under a polished overhang, perfect for alfresco dining.
Minimalist landscaping frames the structure, enhancing the seamless flow between architecture and nature.
Explore This Outdoor Living Room with a Contemporary Fireplace Centerpiece
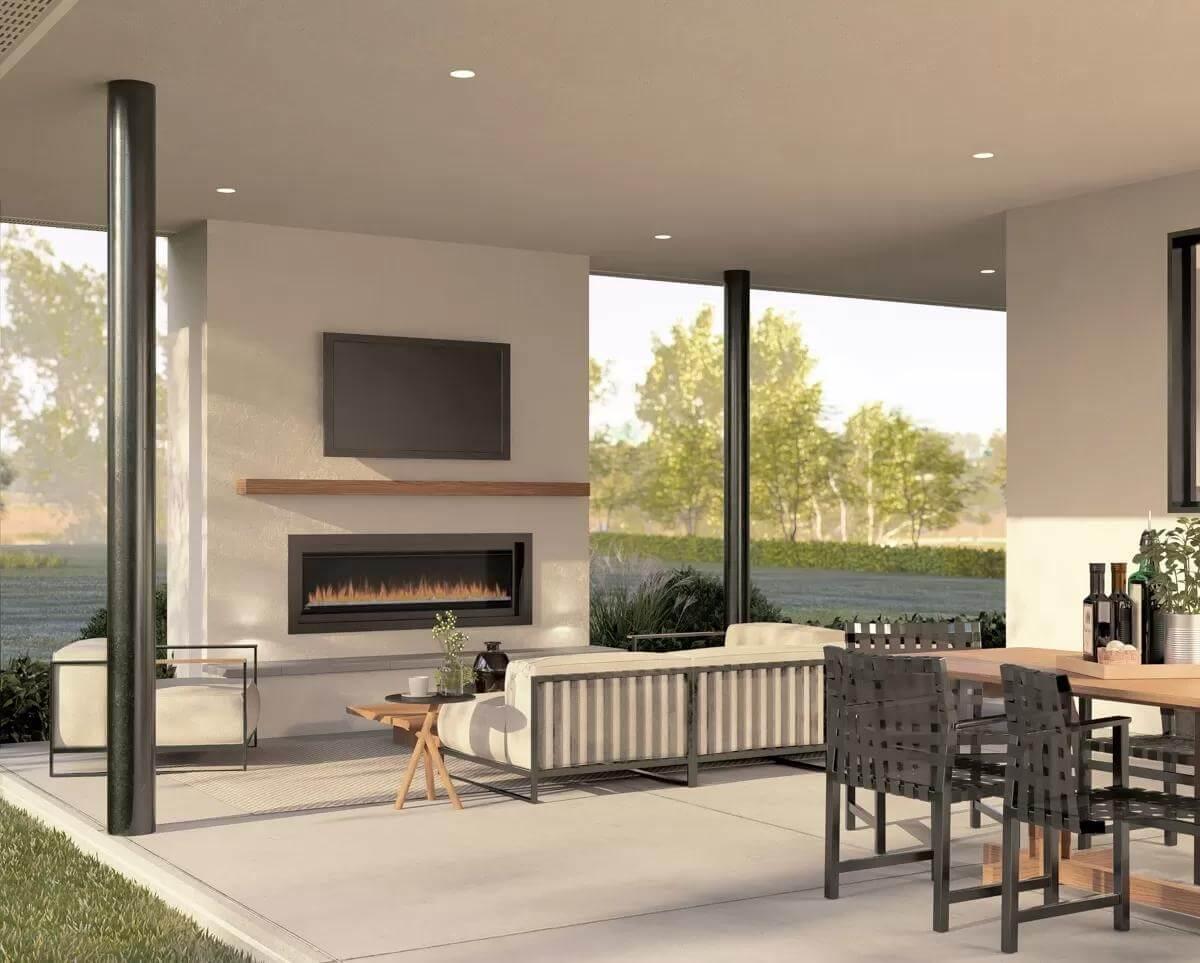
This outdoor living area stands out with its new-fashioned design, featuring a linear fireplace as the focal point. Comfortable seating and a dining area are arranged to create a seamless entertainment space, sheltered by a broad overhang.
The minimalist setup highlights clean lines and neutral tones, harmonizing effortlessly with the surrounding landscape.
Wow, Check Out the Graceful Illumination on These Entryway Steps
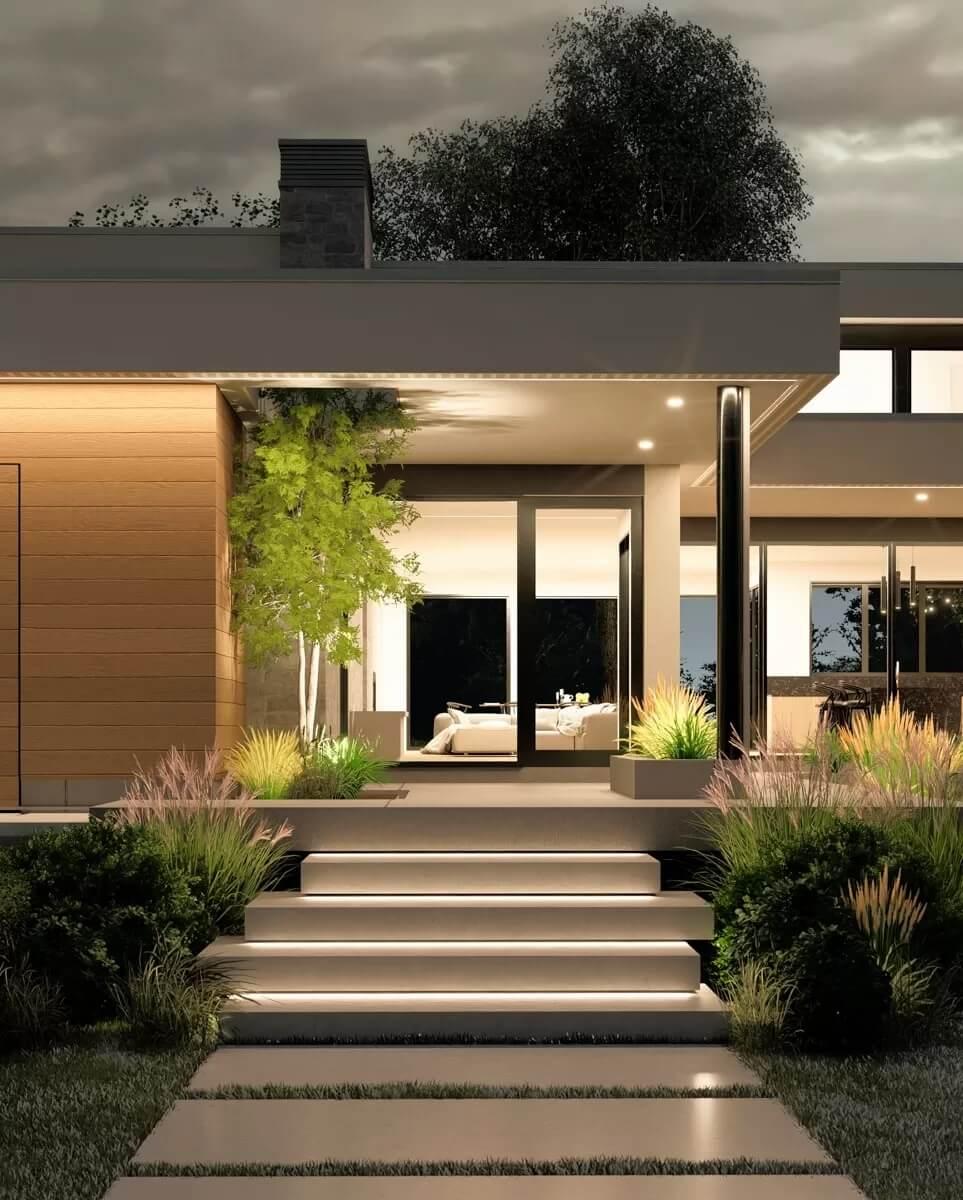
This image captures a striking minimalist facade where illuminated steps guide you towards a warmly lit interior. The combination of natural wood paneling and shiny glass offers a perfect balance, while lush greenery adds a soft, organic touch.
The lighting design not only enhances safety but also adds a dramatic flair to the home’s stylish entrance.
Notice the Unique Circular Chandelier in This Minimalist Entryway
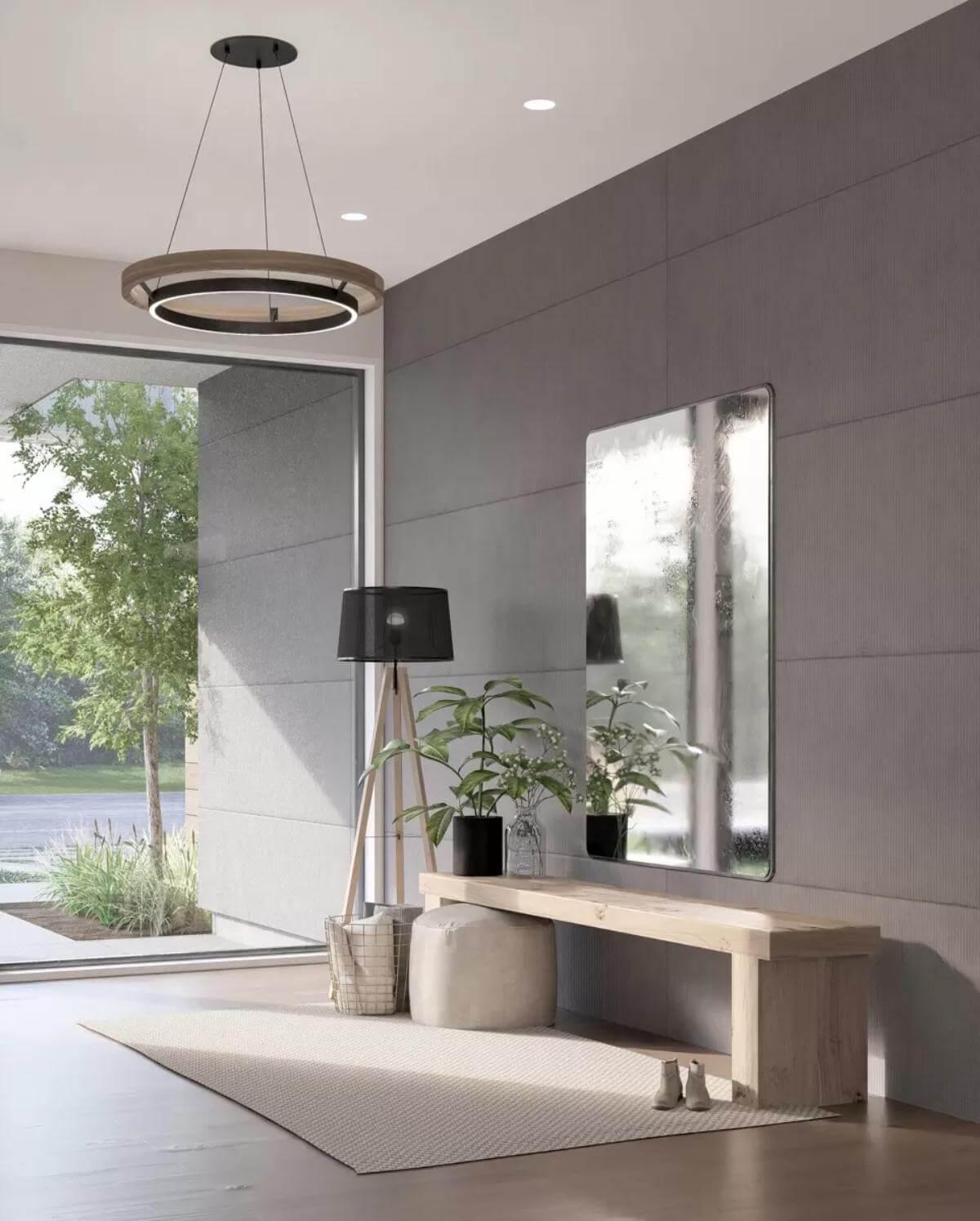
This entryway features a circular chandelier that adds a touch of contemporary style against the gray wall panels. A wooden bench and a mix of natural textures, like the woven rug and potted plants, create a harmonious, welcoming space.
The use of a large mirror not only enhances the sense of space but also reflects the greenery beyond, seamlessly blending the indoors with the outdoors.
Check Out the Contemporary Kitchen with Oversized Pendant Lighting
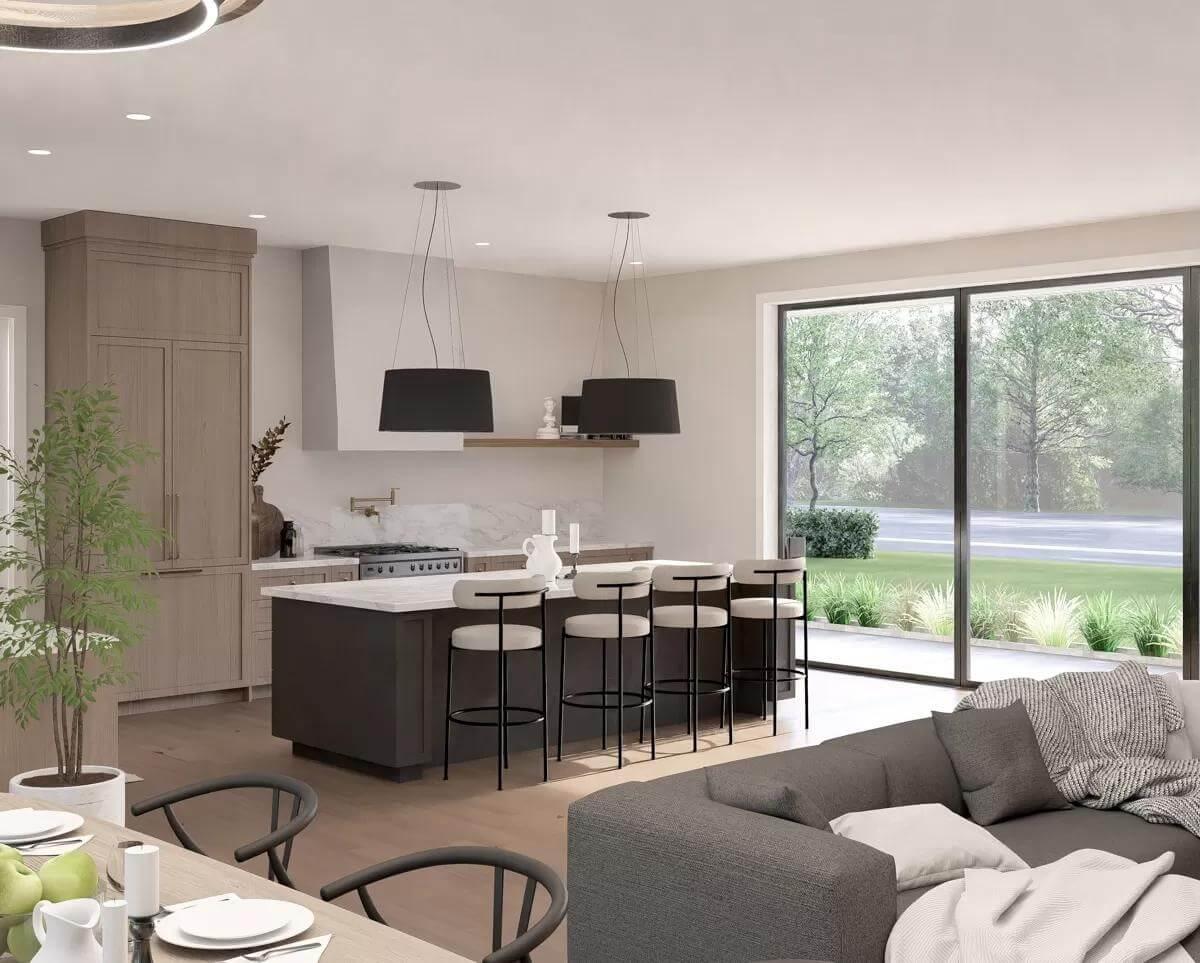
This innovative kitchen features smooth cabinetry and a functional island that seamlessly blends cooking and socializing. Oversized pendant lights hang above, creating a focal point while providing ample illumination. Floor-to-ceiling windows invite nature in, enhancing the clean lines and open layout of the space.
Notice the Stylish Pendant Lights in This Minimalist Kitchen Design
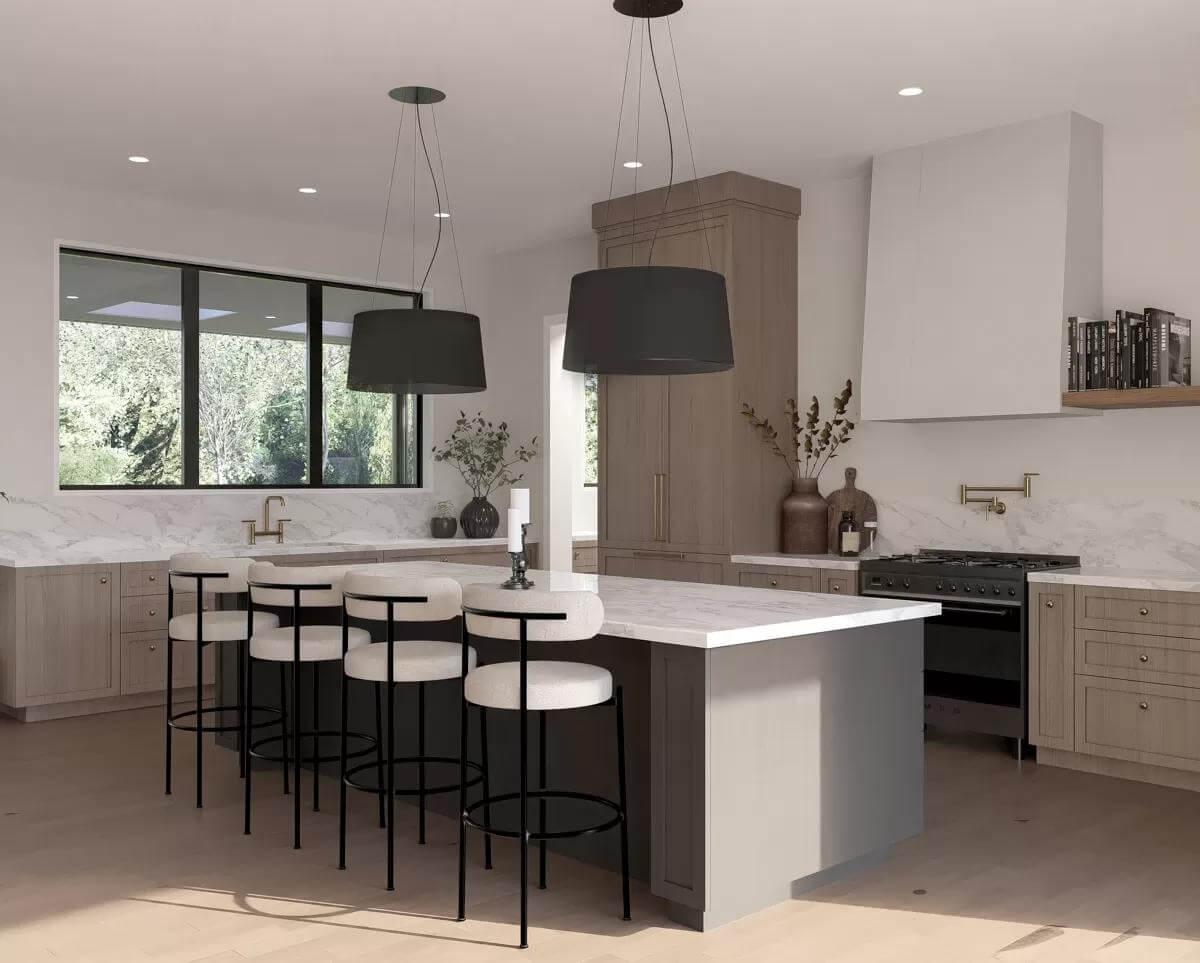
This kitchen combines smooth lines with warm wood tones, highlighted by the classy oversized pendant lights that steal the show. The expansive island offers a perfect spot for gathering, complemented by chic, minimalist seating.
Large windows bring in natural light, enhancing the sophisticated blend of materials and creating an inviting culinary space.
Wow, Look at the Chic Fireplace in This Contemporary Living Space
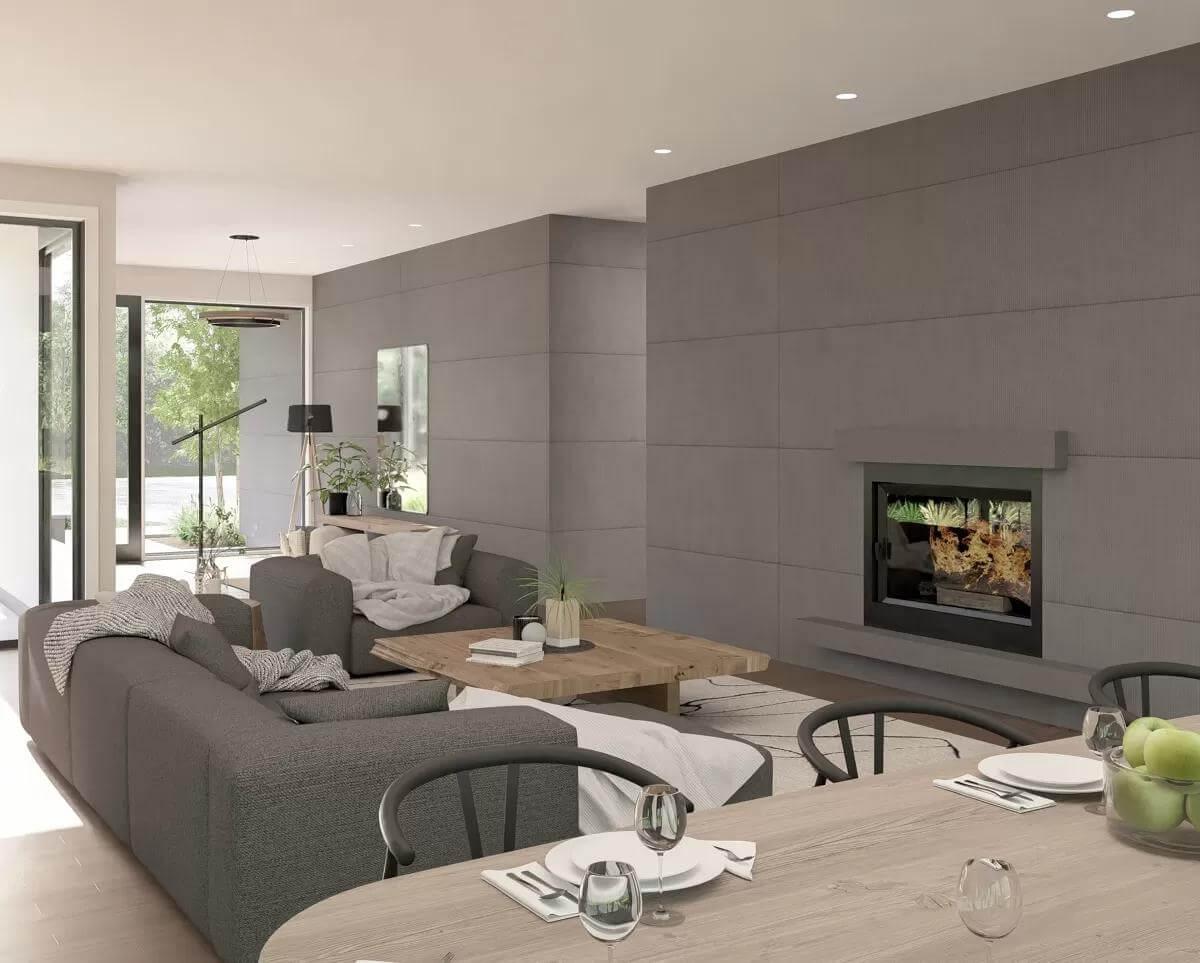
This living area showcases a minimalist fireplace set into a seamless gray-paneled wall, adding warmth and character. The open layout integrates a comfortable sitting zone with stylish furniture, highlighting a blend of textures and neutral tones.
Floor-to-ceiling windows flood the room with natural light, enhancing the connection between indoor comfort and the green views beyond.
Wow, Check Out the Expansive Windows in This Dining Space
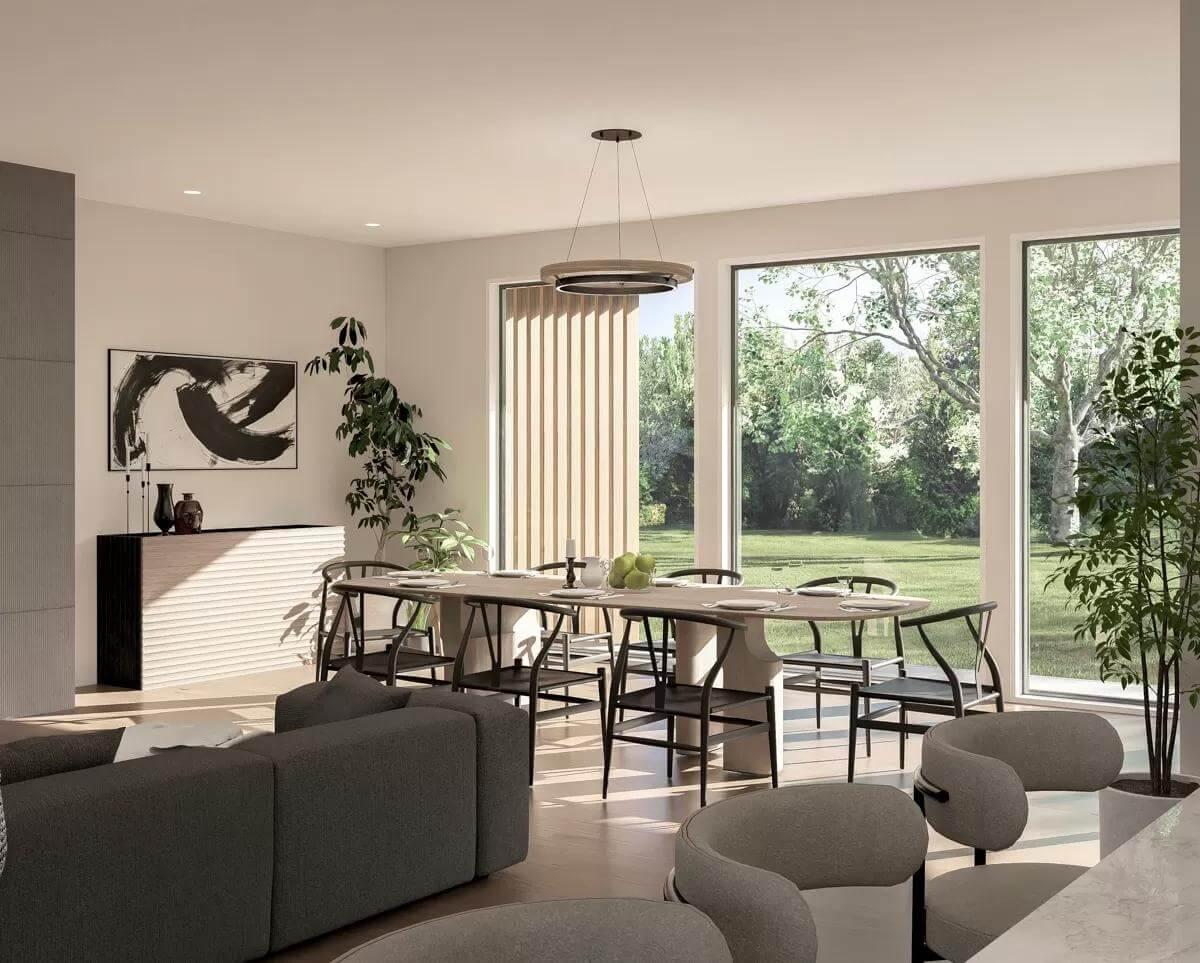
This dining area embraces =minimalism, with expansive windows that merge the indoors with lush outdoor views. The circular chandelier casts a warm glow over a refined, minimalist table set against a backdrop of neutral tones and subtle textures.
A touch of nature indoors is provided by leafy plants, creating a tasteful atmosphere for meals.
Notice the Smooth Wood Paneling Alongside This Floating Staircase Design
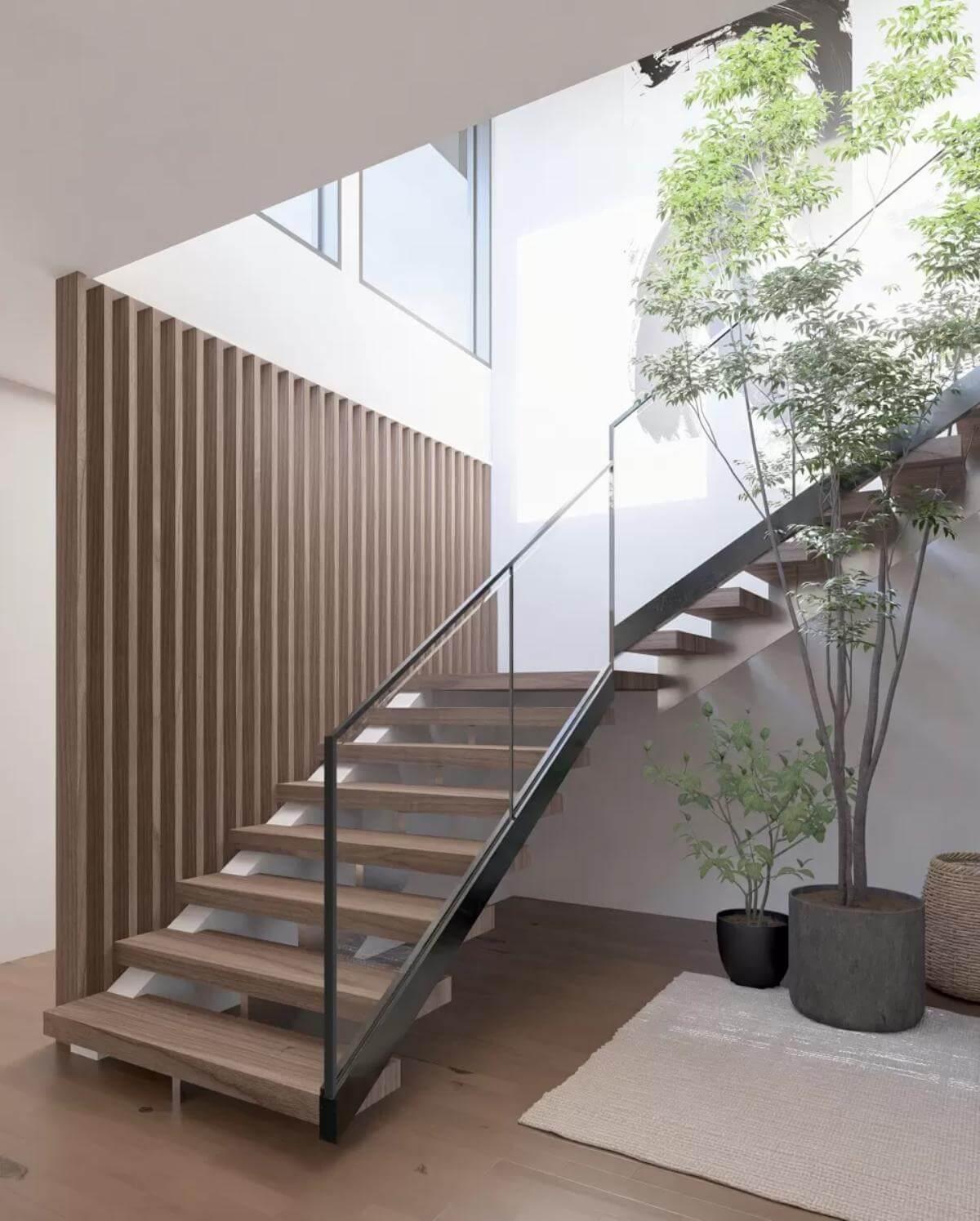
This staircase design merges functionality with aesthetics, featuring polished, floating wooden steps that create an airy atmosphere. Vertical wood paneling adds warmth, contrasting beautifully with the clean lines of the glass railing. A touch of greenery at the base enhances the harmonious, nature-infused ambiance.
Unwind in This Minimalist Bedroom with Floor-to-Ceiling Windows
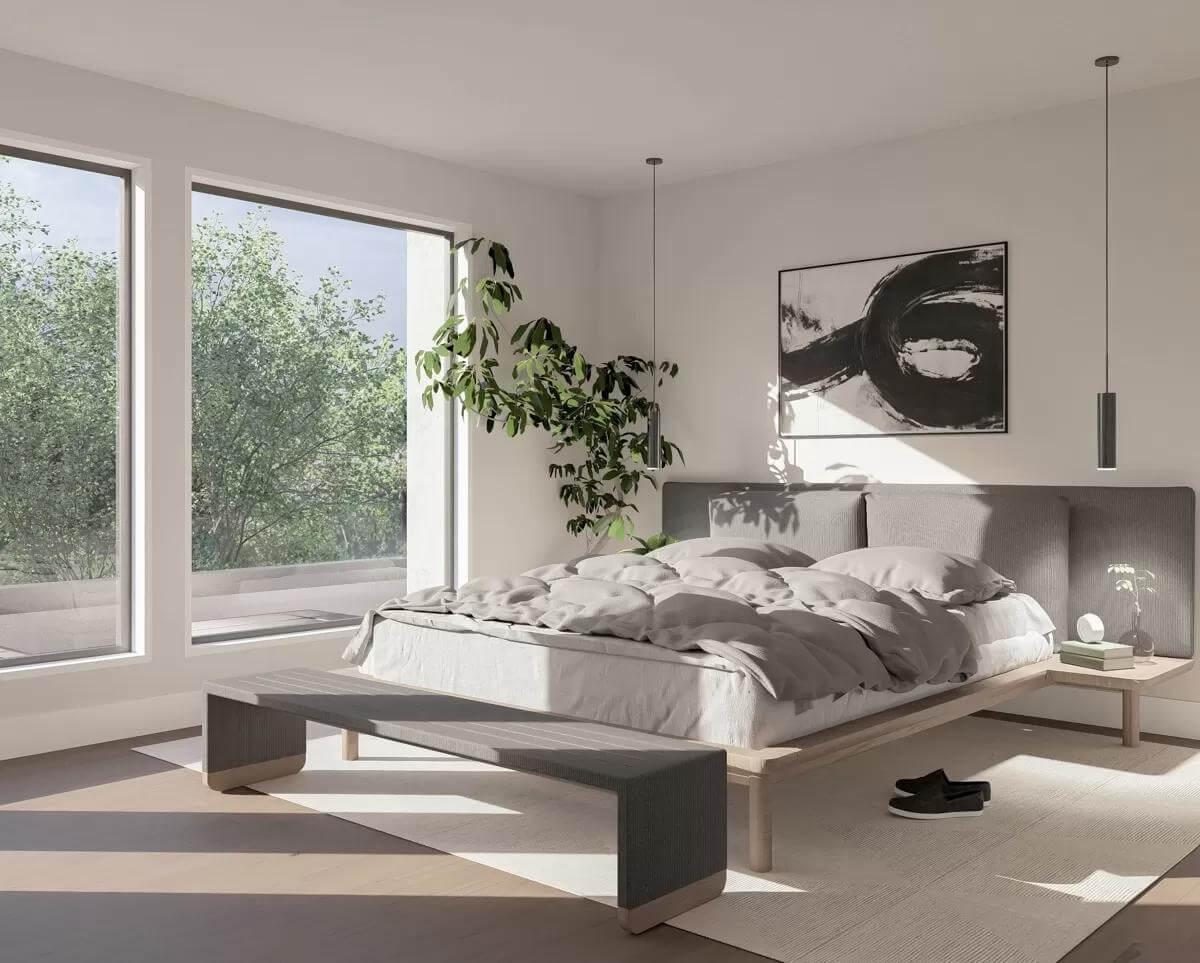
This bedroom exudes tranquility with its minimalistic design, featuring floor-to-ceiling windows that bring in an abundance of light. Pendant lights complement the clean lines of the bed, while a touch of greenery adds life to the relaxed space.
The monochrome artwork and soft textiles further enhance the calming atmosphere, making it an ideal retreat.
Check Out the Chic Wall Sconces in This Minimalist Bathroom
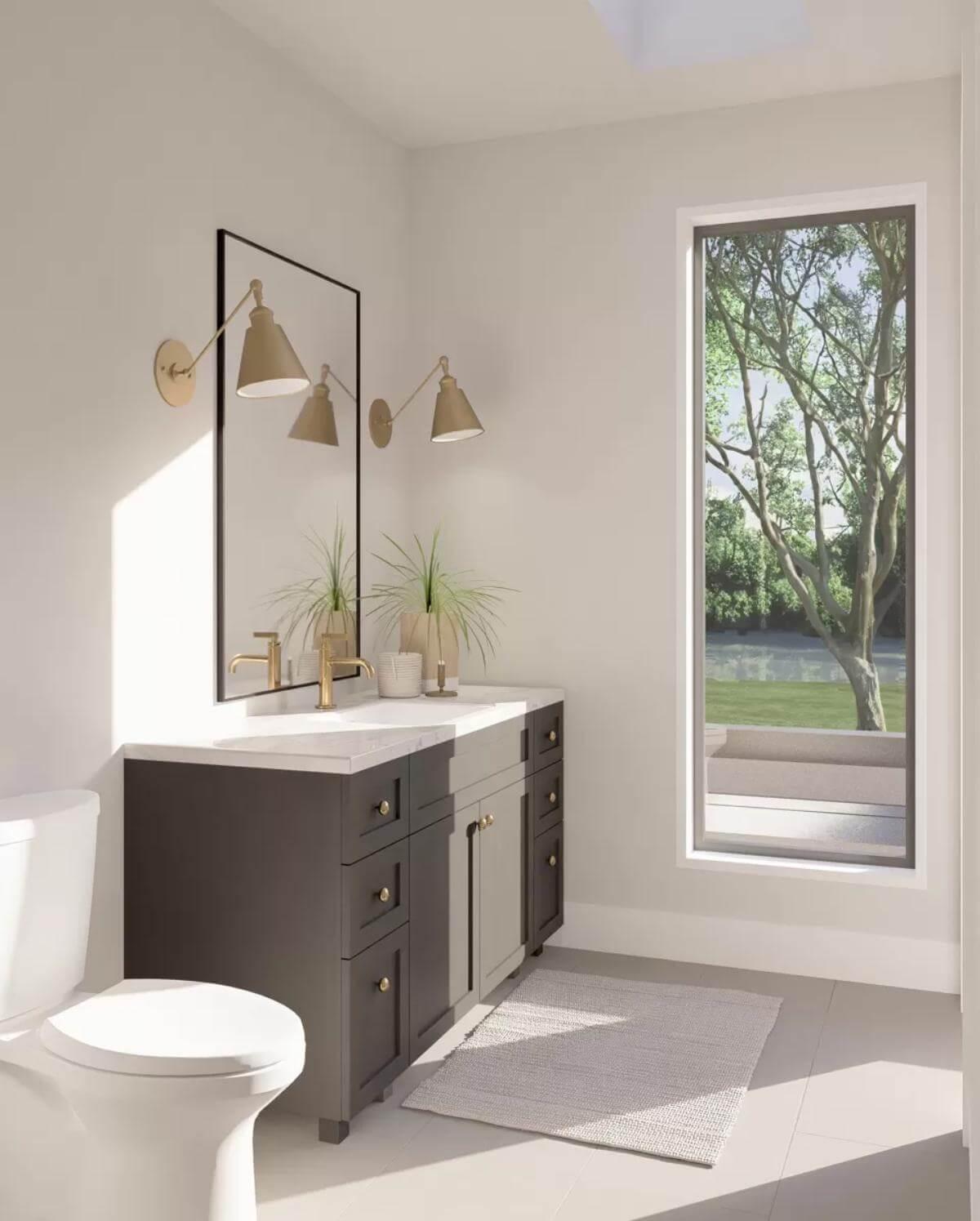
This bathroom captures simplicity with its smooth, dark cabinetry and crisp white counters, lending an advanced touch. The sophisticated wall sconces provide focused lighting, perfectly framing the large mirror and adding visual interest.
A tall window floods the room with natural light, highlighting the minimalist vibes and connecting the space to lush outdoor views.






