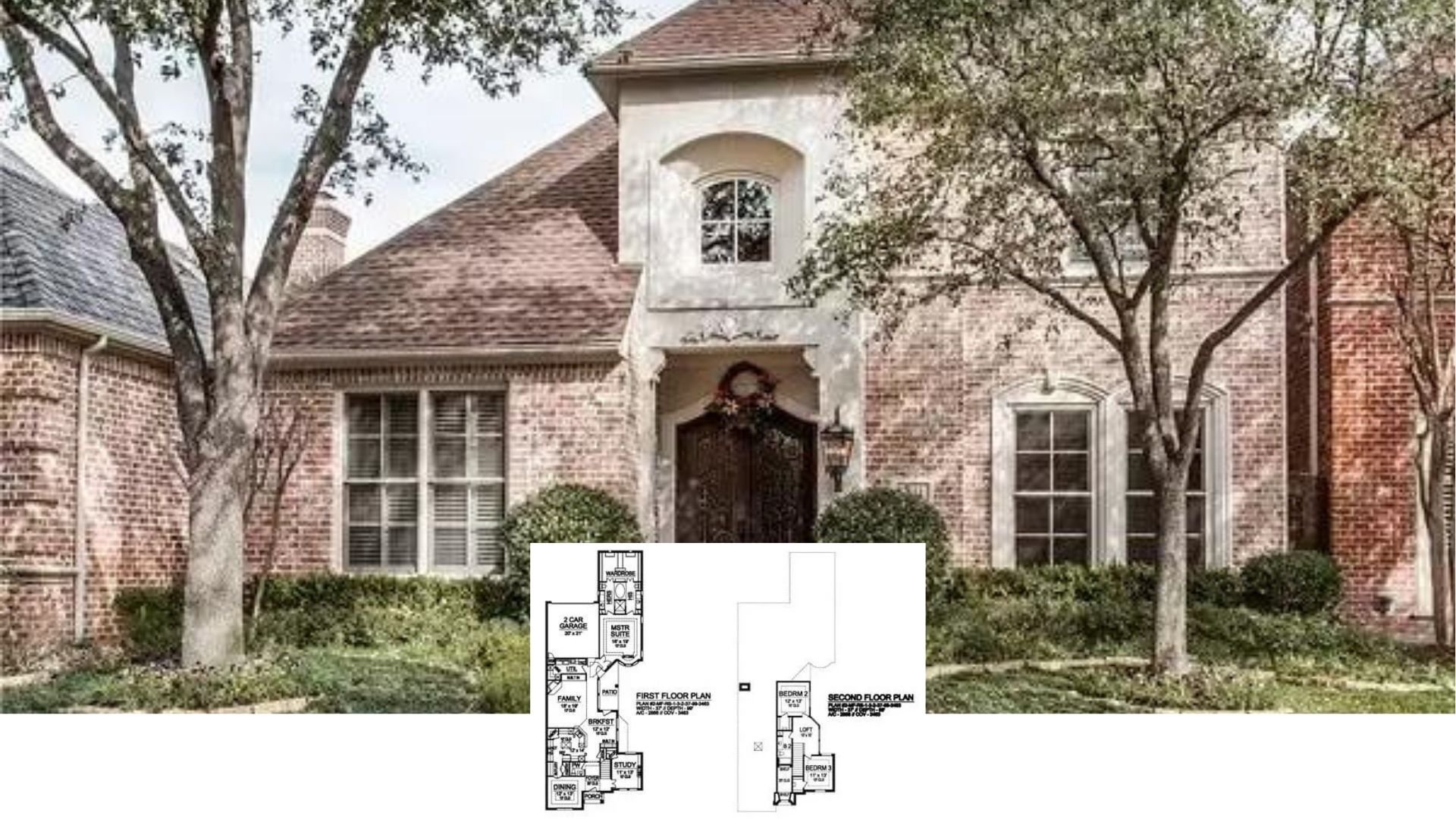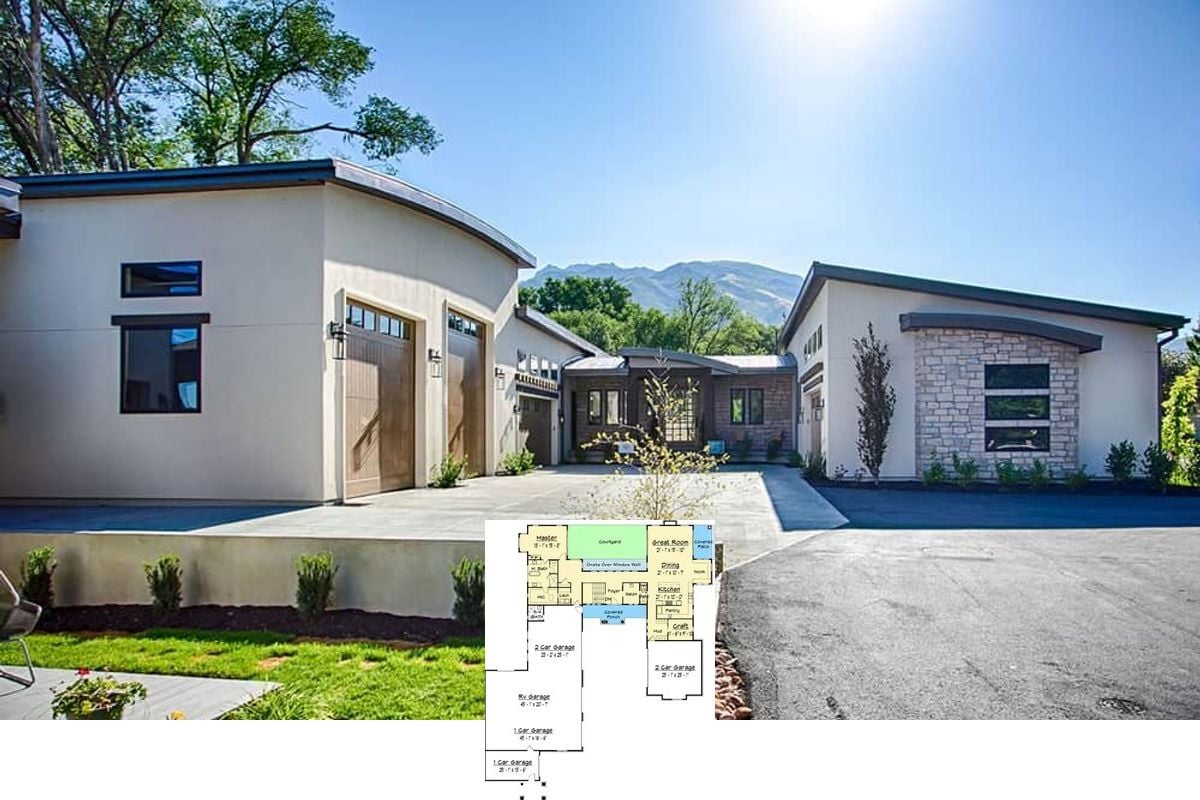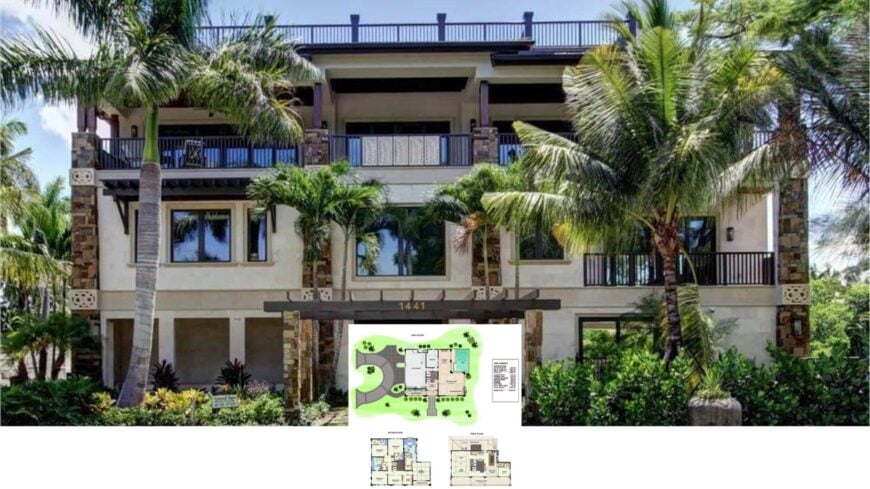
Step into a world of sophisticated style with this stunning multi-level home, spanning a generous 5,680 square feet, designed for both luxury and comfort. With its tropical appeal, this residence features expansive balconies, a pergola entrance, and a seamless blend of stone and glass.
The design thoughtfully includes four spacious bedrooms, four and a half bathrooms, and lush outdoor settings—perfect for those who cherish both aesthetic beauty and natural surroundings.
Tropical Oasis Featuring a Striking Pergola Entrance
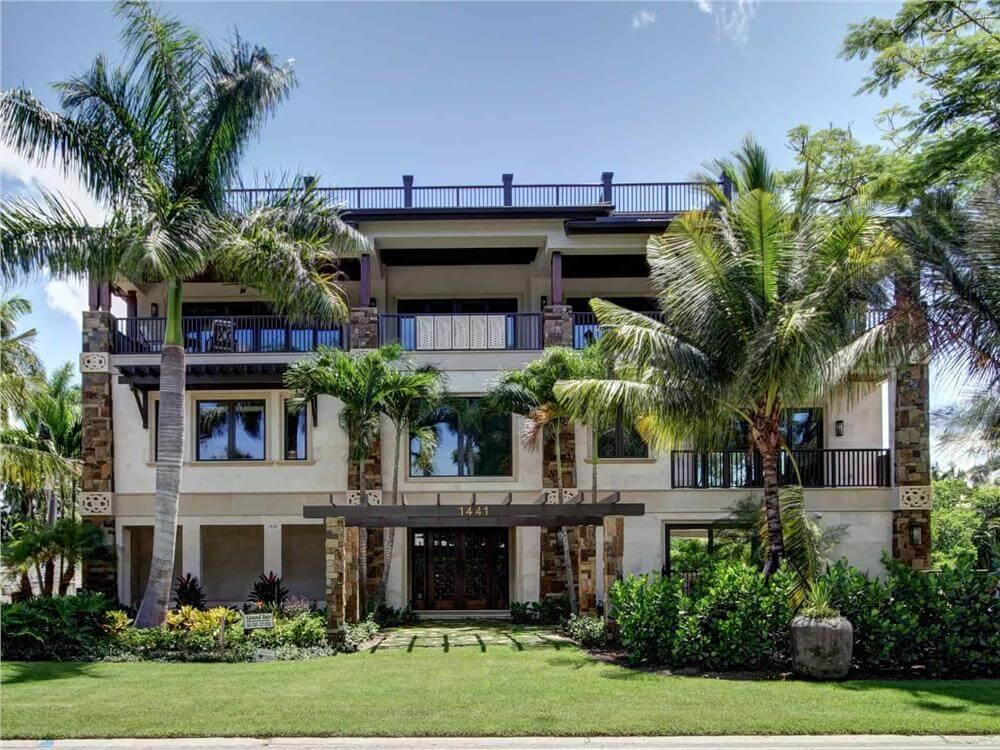
This home embodies a contemporary tropical style, characterized by its use of natural materials, open spaces, and integration with the environment.
The architecture offers a harmonious balance between indoor and outdoor living, highlighted by thoughtful details. As you explore the article, you’ll uncover more about its exquisite design, which perfectly encapsulates a modern tropical oasis.
Explore This Expansive Multi-Level Floor Plan with Stunning Outdoor Features
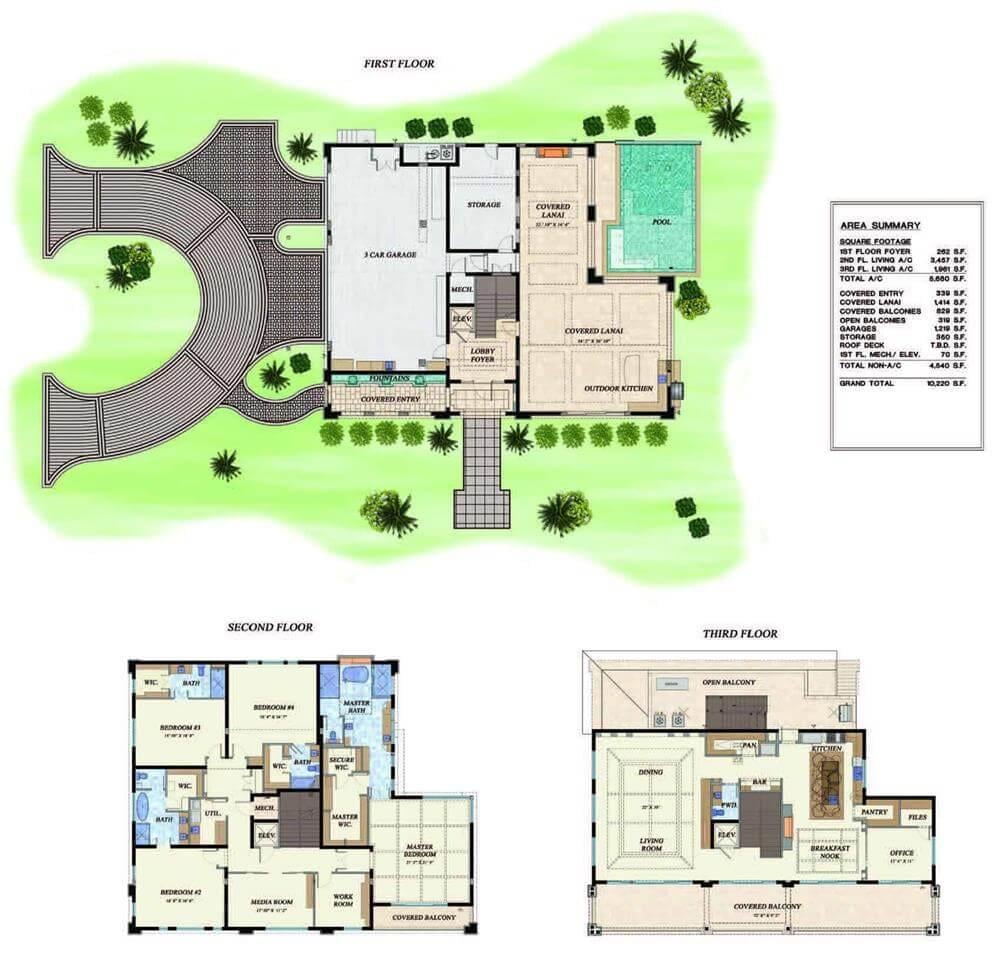
The first floor of this grand layout includes a spacious 3-car garage and a welcoming foyer that flows seamlessly into a series of covered lanais and an outdoor kitchen, perfect for entertaining. Moving to the second floor, you’ll find bedrooms with private balconies and a luxurious master suite, offering a serene retreat.
The third floor is designed for leisure, featuring a bar and dining area with a sweeping balcony view, highlighting the home’s elegant blend of indoor and outdoor living.
Source: The Plan Collection Plan 219-1021
Check Out This Living Room With an Intricate Coffered Ceiling
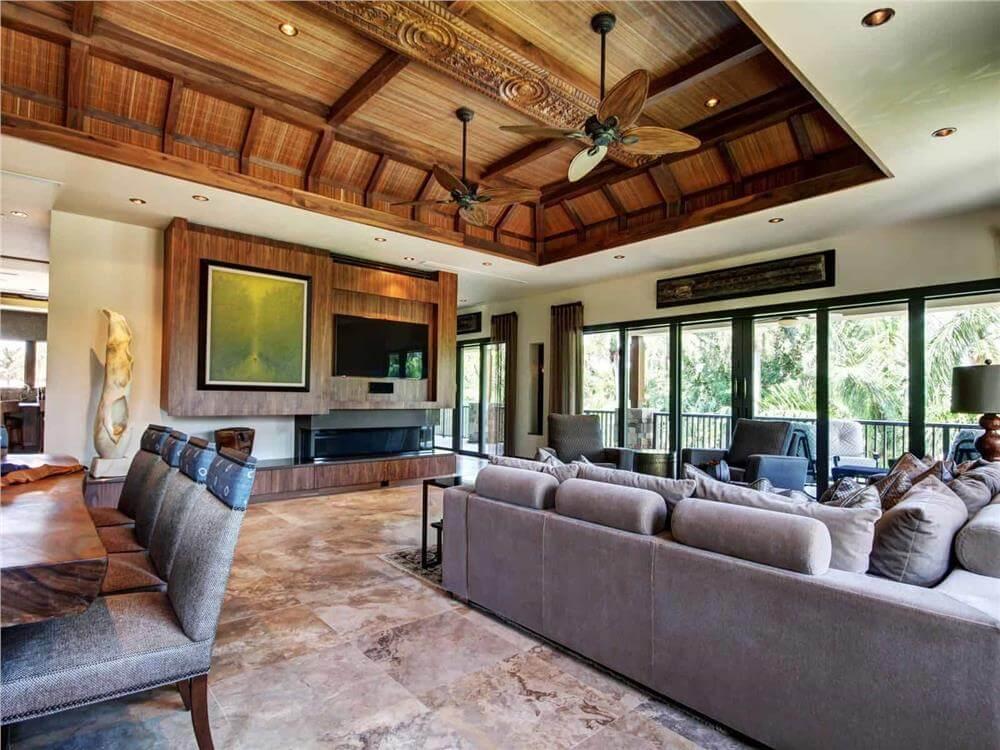
This living room exudes sophistication with its beautifully detailed coffered ceiling crafted from rich wood. The open layout and large sliding glass doors blur the line between indoor and outdoor spaces, offering lush views and natural light.
Sleek furniture in neutral tones complements the space, allowing the ceiling’s artistry and the tropical ambiance to truly stand out.
Wow, Look at the Intricate Wooden Ceiling Detail in This Inviting Gathering Room
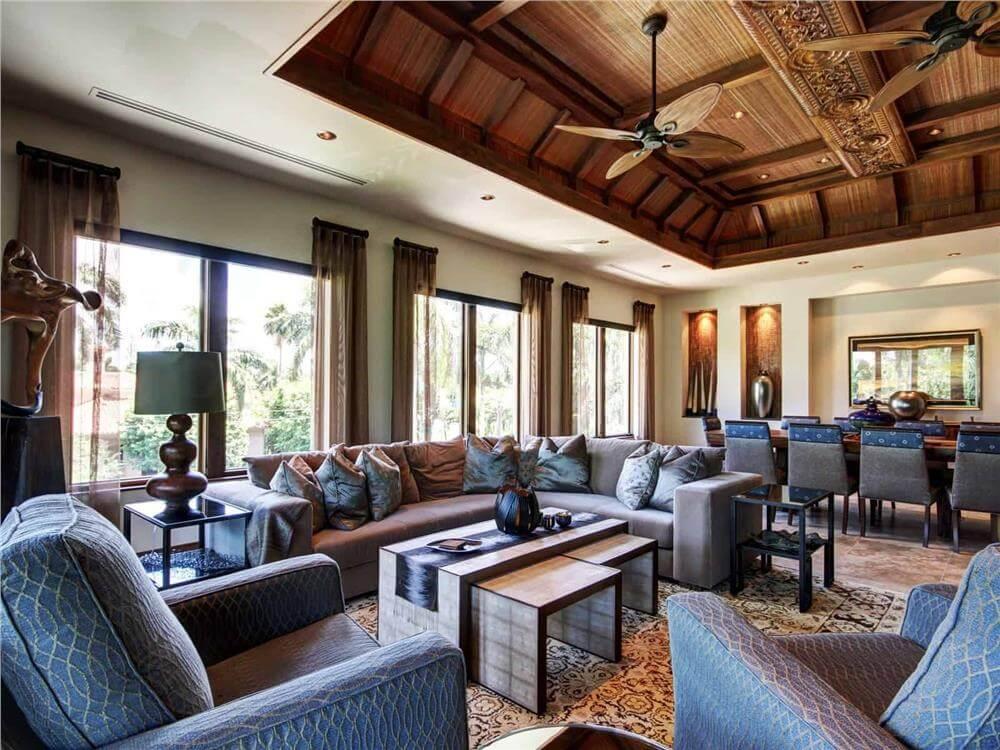
This room combines comfort with artistry, thanks to the stunning wooden ceiling with its detailed carvings, making it the centerpiece of the space. Large windows flood the area with natural light, offering views of the lush greenery outside.
The combination of warm wood tones and soft textiles creates an inviting spot for relaxation or entertaining.
Admire the Craftsmanship of This Live-Edge Dining Table
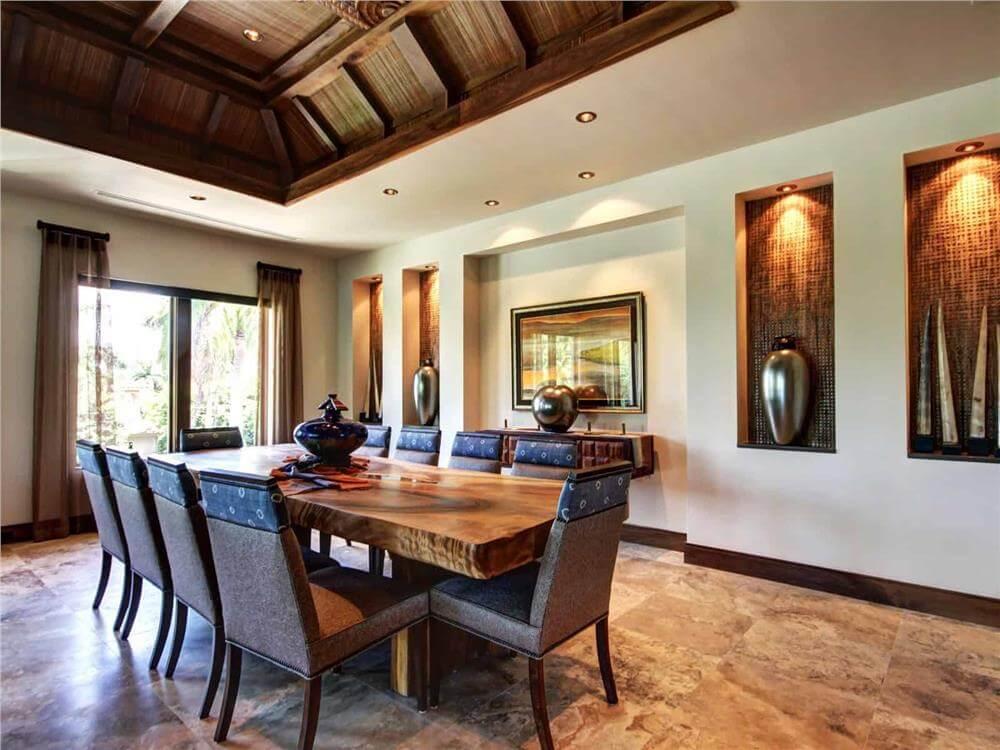
This dining room captivates with its stunning live-edge wood table, which acts as a natural centerpiece of the space. The coffered ceiling adds depth and elegance, drawing the eye upward while complementing the room’s rich wood accents.
Recessed wall niches, illuminated to highlight decorative vases, add a sophisticated touch to the neutral palette, ensuring the room feels warm yet refined.
Explore This Gourmet Kitchen with a Dramatic Ceiling Feature
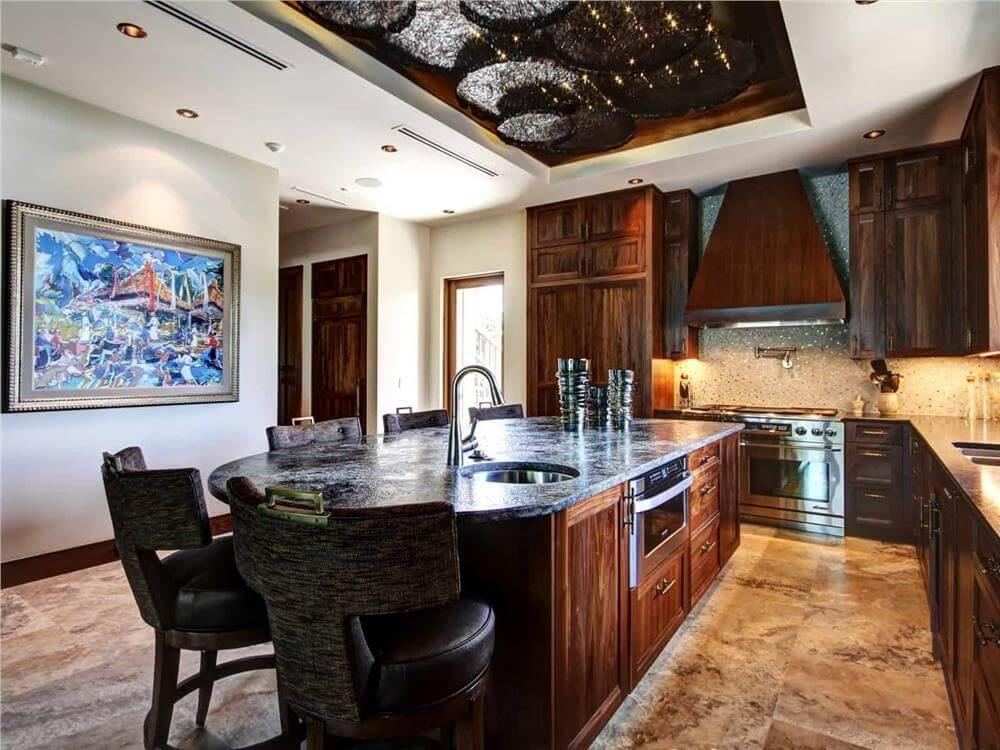
This kitchen immediately catches your eye with its striking dark-wood cabinetry and a unique ceiling installation that adds artistic flair. The expansive island, topped with textured stone, offers ample prep space and seating.
Stainless steel appliances blend seamlessly into the design, combining functionality with the room’s bold aesthetic.
Experience Relaxation with a Captivating Wooden Ceiling in This Master Suite
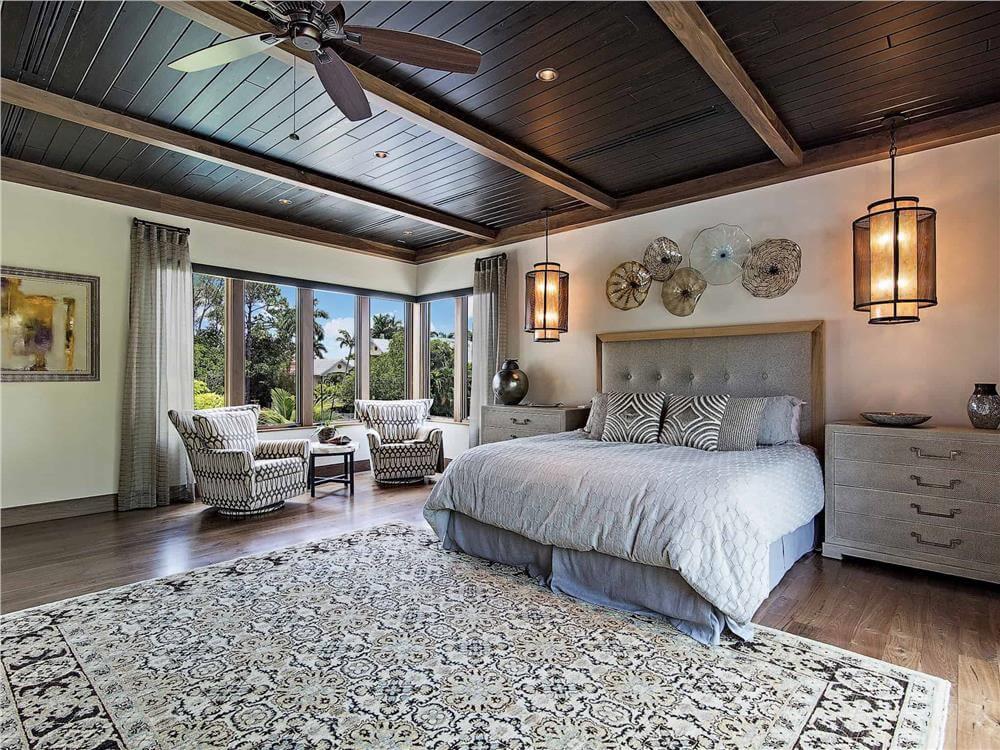
This master bedroom draws you in with its bold wooden ceiling beams that add a touch of rustic sophistication. The large windows flood the room with natural light and offer scenic views of the lush surroundings.
A pair of sculptural pendant lights and a plush area rug enhance the room’s elegance, creating a serene retreat for relaxation.
Notice the Rich Wood Cabinetry in This Gorgeous Vanity Space
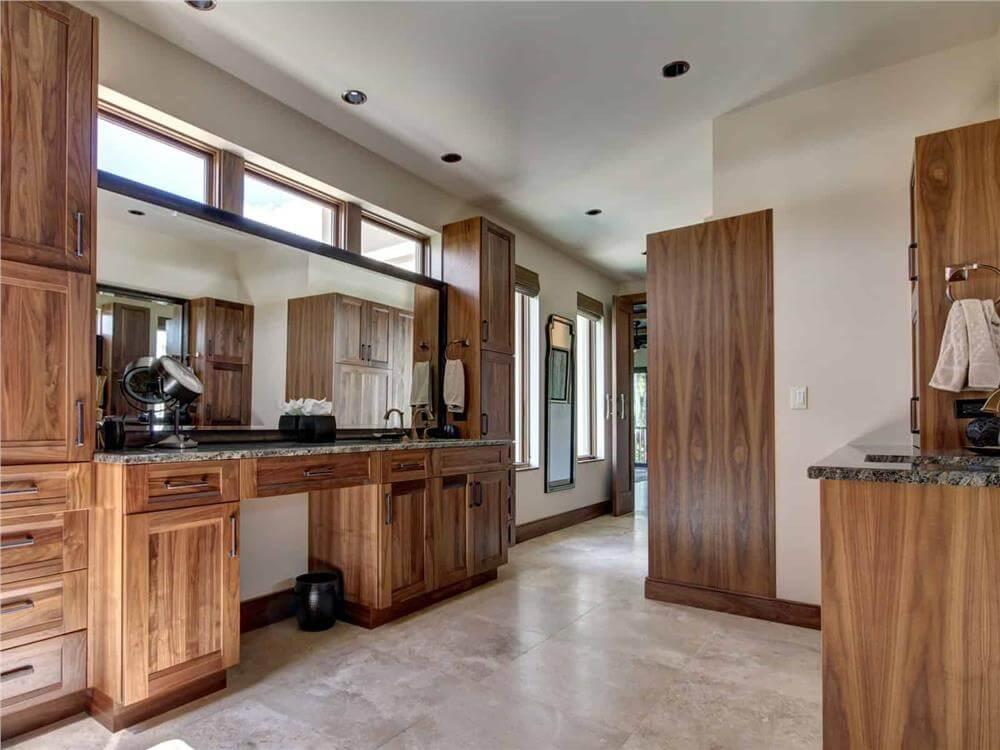
This vanity area exudes sophistication with its extensive use of warm wood cabinetry, blending seamlessly with the room’s neutral tones. A broad mirror, framed by upper windows, enhances natural light and creates an airy feel. The sleek stone countertops add a touch of luxury, ensuring the space is both functional and stylish.
Unwind in a Nature-Inspired Bathroom with a Striking Stone Tub
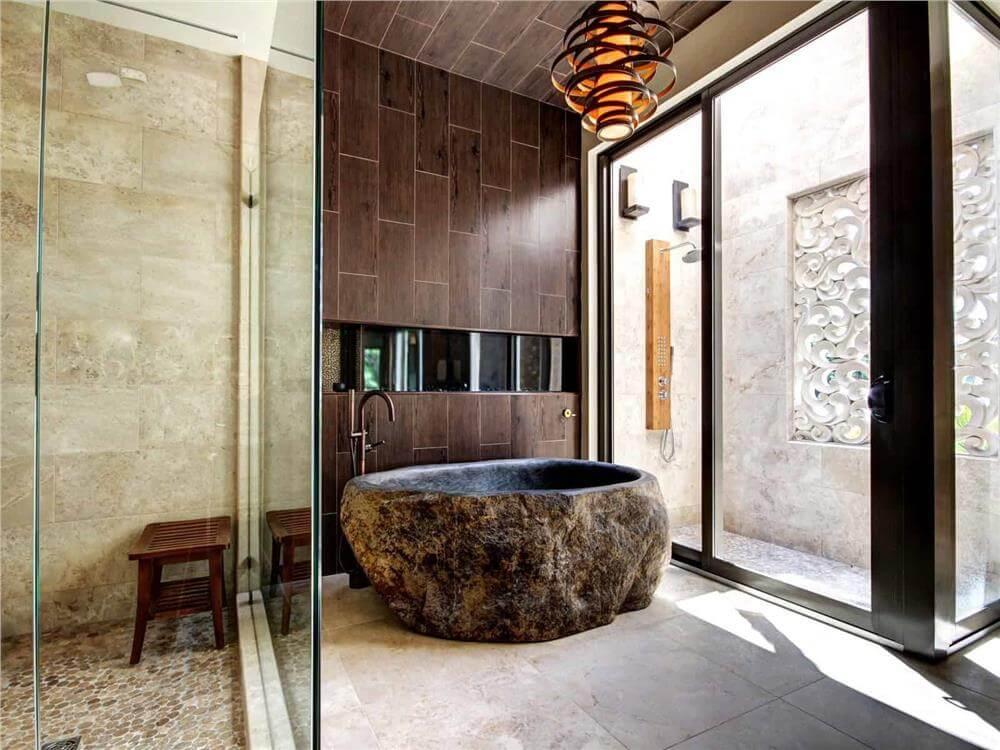
This bathroom masterfully combines natural elements with modern design, centering around an impressive stone tub that feels like a natural sculpture. The dark wooden wall panels and ceiling create a warm atmosphere.
Intricate carved stone panels add an artistic touch, enhancing the room’s tranquil yet sophisticated vibe.
Stunning Outdoor Living Space with Intricate Wall Panels and Wood Accents
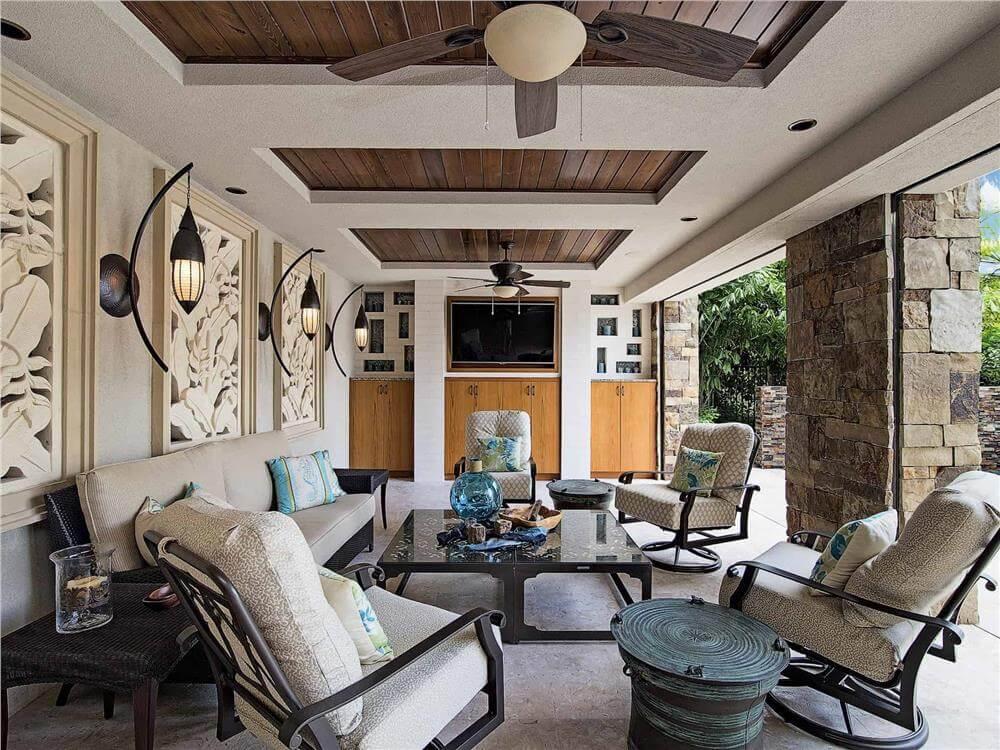
This inviting outdoor area combines comfort with style, featuring plush seating around a sleek coffee table, perfect for relaxed gatherings. The ceiling’s warm wood accents and the artistic wall panels add depth and character, drawing you in.
A mix of stone and modern materials creates a seamless transition between the architecture and the surrounding landscape.
Dive Into This Outdoor Pool Area with Stylish Stone Accents
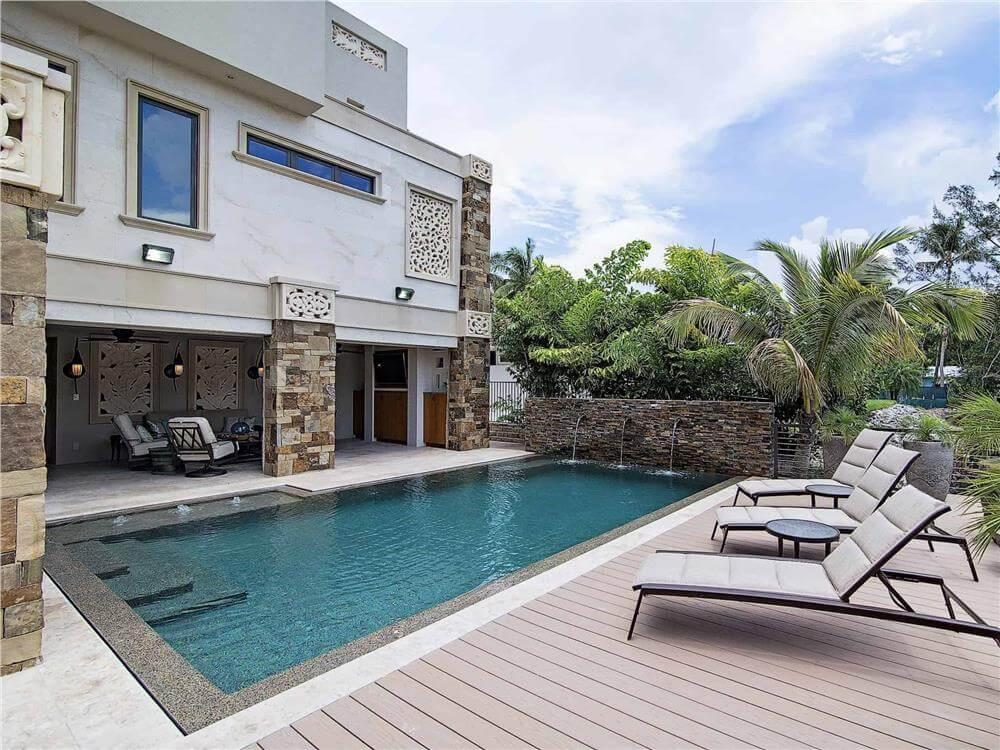
The pool area features a sleek, modern design surrounded by lush greenery and elegant stonework, providing a soothing backdrop. Stylish poolside loungers offer a perfect spot for relaxation, while the water features add a tranquil soundscape.
The seamless integration of indoor-outdoor spaces perfectly embodies contemporary living, inviting you to unwind in style.


