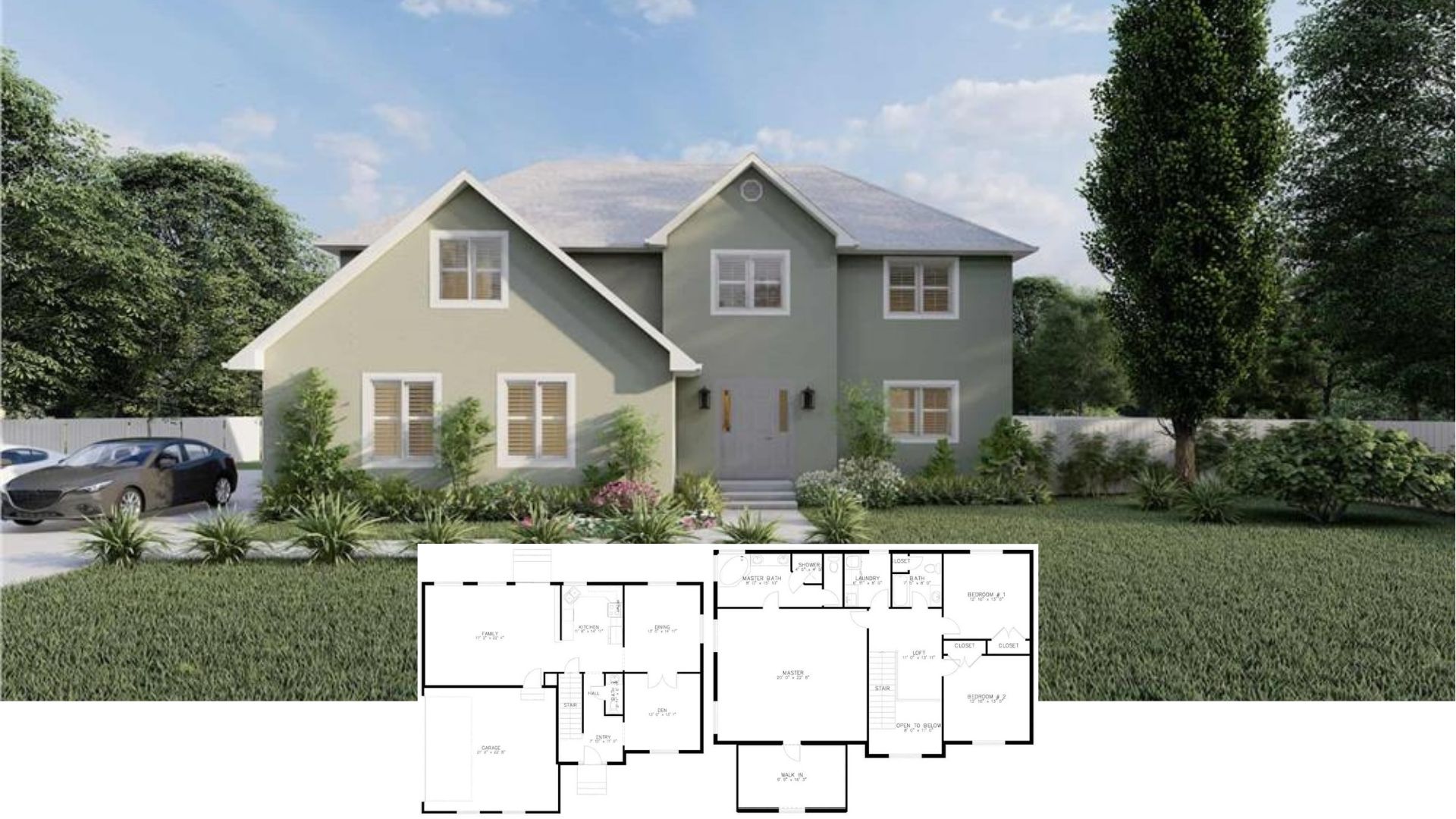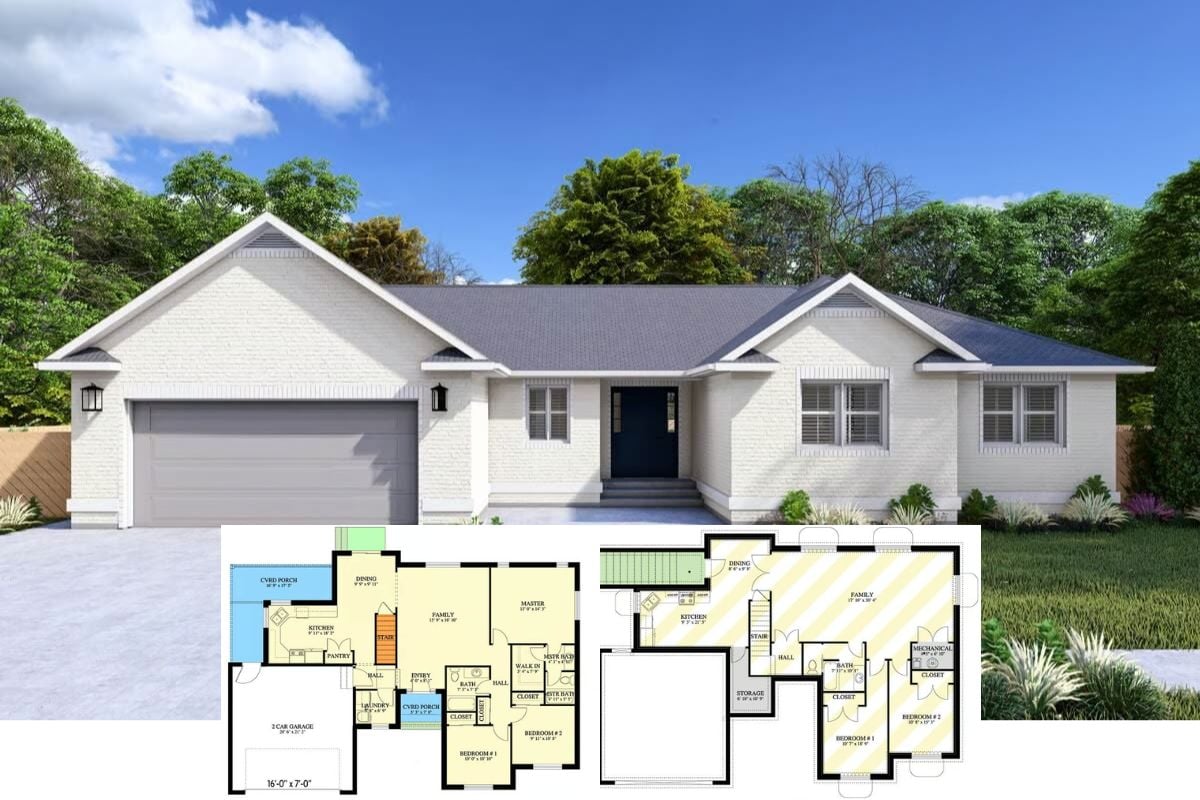Explore this stunning contemporary home, where modern design meets comfort in a 2,000 sq. ft. layout featuring two bedrooms and two bathrooms. The minimalistic facade boasts sleek gray tones contrasted with a standout white stone accent wall, complemented by a flat roof and large overhangs. This architectural gem blends seamlessly with the landscape, offering an inviting atmosphere perfect for modern living.
Minimalist Facade with Striking Stone Accent Wall

This home embodies contemporary design, characterized by its clean lines, flat roof, and minimalist aesthetic. The striking combination of sleek stone and strategically placed windows offers a fresh interpretation of modern elegance, perfectly capturing the essence of sophisticated simplicity.
Explore This Open Concept Main Floor With Thoughtful Spaces

This floor plan highlights an open-concept design, centering around a spacious family room seamlessly connected to the dining and kitchen areas. The layout offers convenient features like a master suite with a sizable walk-in closet, a guest bedroom, and a covered patio for outdoor entertaining. Ample storage solutions, including a pantry and laundry room, enhance functionality, while the two-car garage provides easy access.
Source: The Plan Collection – Plan 161-1198
Stylish Entrance With Sleek Windows and Thoughtful Landscaping

This home’s facade combines sleek gray tones with crisp white stone, delivering a contemporary yet warm appeal. The flat roof and horizontal rectangular windows add a modern touch, while the minimalistic landscape design enhances the architectural style without overpowering the setting. Simple greenery is strategically positioned, highlighting the exterior’s clean lines and subtle textures.
Entryway with a Bright Art Piece Sets a Welcoming Tone

This entryway features a sleek black door that opens into a space defined by light wood flooring and crisp white walls. A modern art piece in vibrant blues adds a splash of color, complemented by a cozy bench with contrasting cushions. The clean lines and simple design create a spacious, inviting atmosphere for arriving guests.
Look at the Bold Simplicity of That Living Room Layout

This living room showcases a minimalist design with clean lines and soft white tones, highlighting the geometric fireplace as its central feature. Large sliding glass doors open to picturesque views, blending the indoor and outdoor spaces. A pop of color from the turquoise cushion adds a playful touch to the serene atmosphere.
Wow, Look at Those Expansive Windows Framing the Landscape!

This open living space combines a modern design with large windows offering breathtaking views of the rolling landscape. A streamlined fireplace anchors one end of the room, while the sleek dining set and kitchen island provide functionality without distraction. Light wood flooring and a neutral palette create a seamless flow between the indoors and the picturesque outdoors.
Check Out the Streamlined Warmth in This Stylish Kitchen

This kitchen highlights a minimalist design with rich wooden cabinetry that contrasts beautifully against the crisp white countertops. The sleek island doubles as a work and dining area, enhanced by industrial-style bar stools. A hint of greenery adds a touch of life, seamlessly integrating functionality and aesthetic appeal into the space.
Wow, Those Wooden Cabinets Bring a Modern Touch

This kitchen features rich wooden cabinetry that provides a stunning contrast against the sleek white countertops and backsplash. With its built-in sinks, the central island offers a seamless blend of functionality and style, complemented by industrial bar stools. Minimalist fixtures and a touch of greenery add a refined finish to the modern design.
Look at That Vibrant Artwork Giving Life to This Office Corner

This home office setup features a classic wooden desk paired with a modern ergonomic chair, perfectly blending functionality and comfort. The vivid floral artwork above the workspace adds color, energizing the otherwise neutral palette—natural light streams in through the window, enhancing the room’s serene yet productive atmosphere.
Unique Wall Art in This Relaxing Bedroom Retreat

This bedroom combines simplicity with artful elegance, featuring a color palette that maximizes natural light from the large windows framing outdoor views. The focal point is a striking abstract wall sculpture above the bed, adding a touch of modern artistry to the serene setting. Warm wooden side tables complement the soft tones, creating a harmonious balance between texture and minimalism.
Simple Bedroom Design with a Unique Wood Accent

This bedroom features a clean, minimalist aesthetic with crisp white walls that enhance the natural light. A distinctive abstract art piece adds visual intrigue above the bed, while the rich wood of the nightstand complements the sleek modern table lamp. The adjoining bathroom continues the theme with warm wooden cabinetry, providing a peaceful atmosphere.
Notice How the Large Windows Frame Mountain Views in This Large Home

This contemporary home’s design maximizes natural light with its expansive windows that offer stunning views of the surrounding mountains. The exterior features a sleek, neutral facade that seamlessly integrates with the landscape. A cozy covered porch on the left invites outdoor relaxation, creating a harmonious connection between the indoors and outdoors.
Look at the Soft Glow from the Outdoor Lighting

This home’s exterior highlights its modern design with simple gray walls contrasted by expansive windows illuminating the interior warmly. The subtle outdoor lighting enhances the facade’s sleek lines, creating an inviting glow that draws attention to the cozy outdoor seating area. Minimalistic landscaping, featuring rocky textures and sparse greenery, complements the house’s clean aesthetic without distraction.
Source: The Plan Collection – Plan 161-1198






