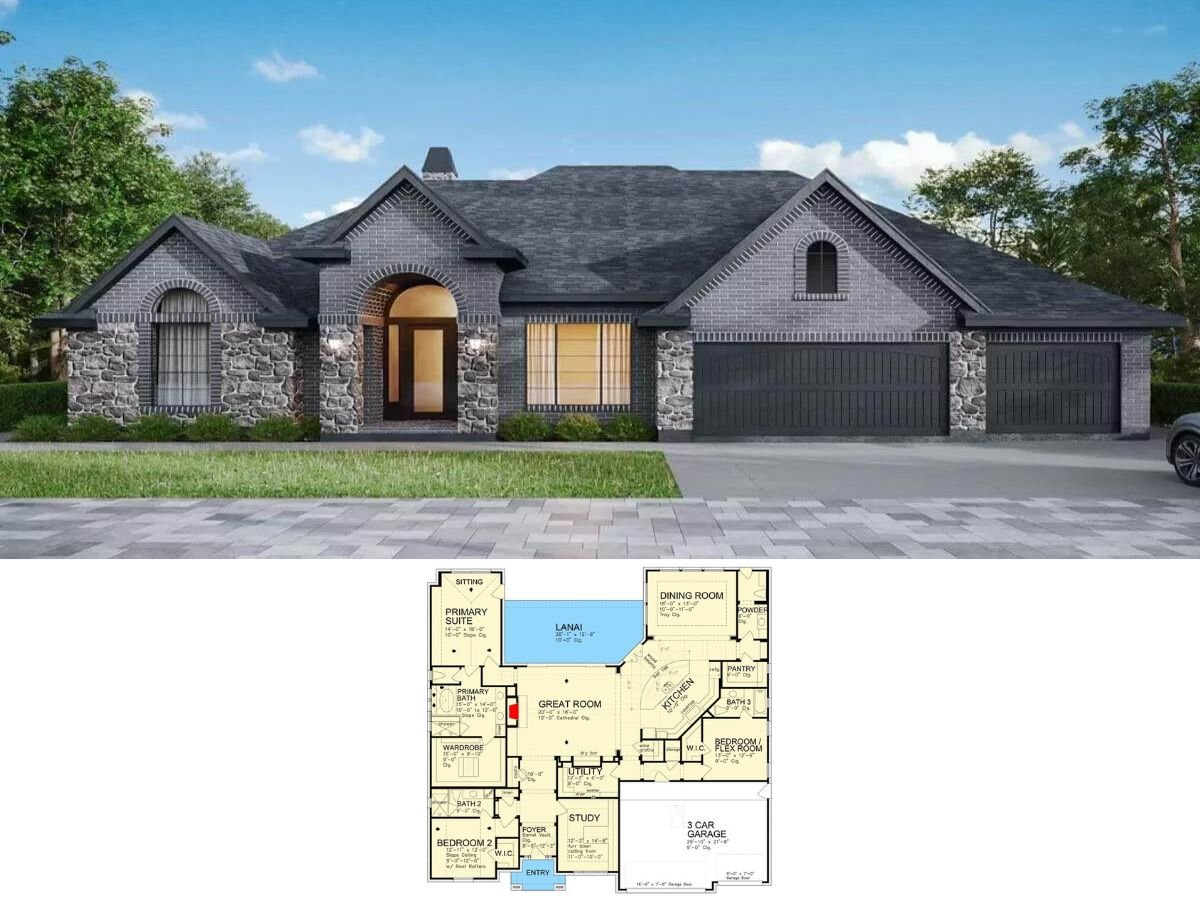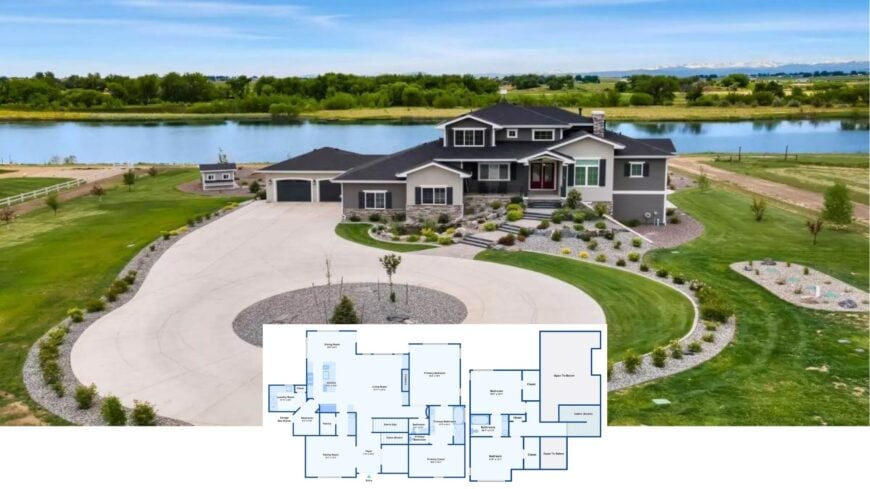
Our cameras captured every corner of this sprawling 5,549-square-foot residence, where six bedrooms and six bathrooms unfold over three thoughtfully planned levels.
The Craftsman DNA is clear from the moment we hit the circular drive, yet inside you’ll find contemporary comforts—an open main floor, a lofted balcony, and a basement theater that rivals the local cineplex.
Generous windows frame mountain-to-lake panoramas, while stone accents and dark ceiling beams ground the interior in rich texture. Add a three-car garage, acres of outdoor living, and you’ve got a home designed for both grand gatherings and laid-back weekends.
Captivating Craftsman Home with a Scenic Lakefront View
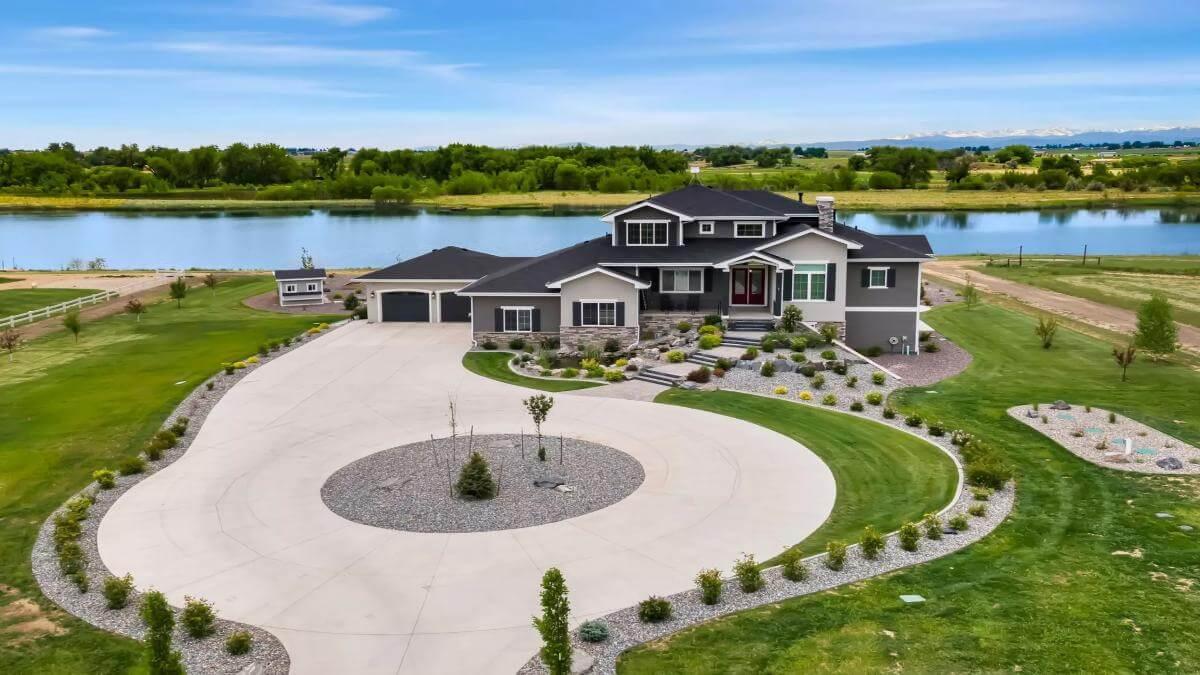
This is Craftsman through and through, evident in the shingled gables, tapered columns, exposed beams, and the seamless blend of wood and stone. Those classic cues set the tone for the rest of the article as we step room by room through a floor plan that balances tradition with modern-day livability.
Thoughtfully Designed Craftsman Floor Plan with Seamless Flow
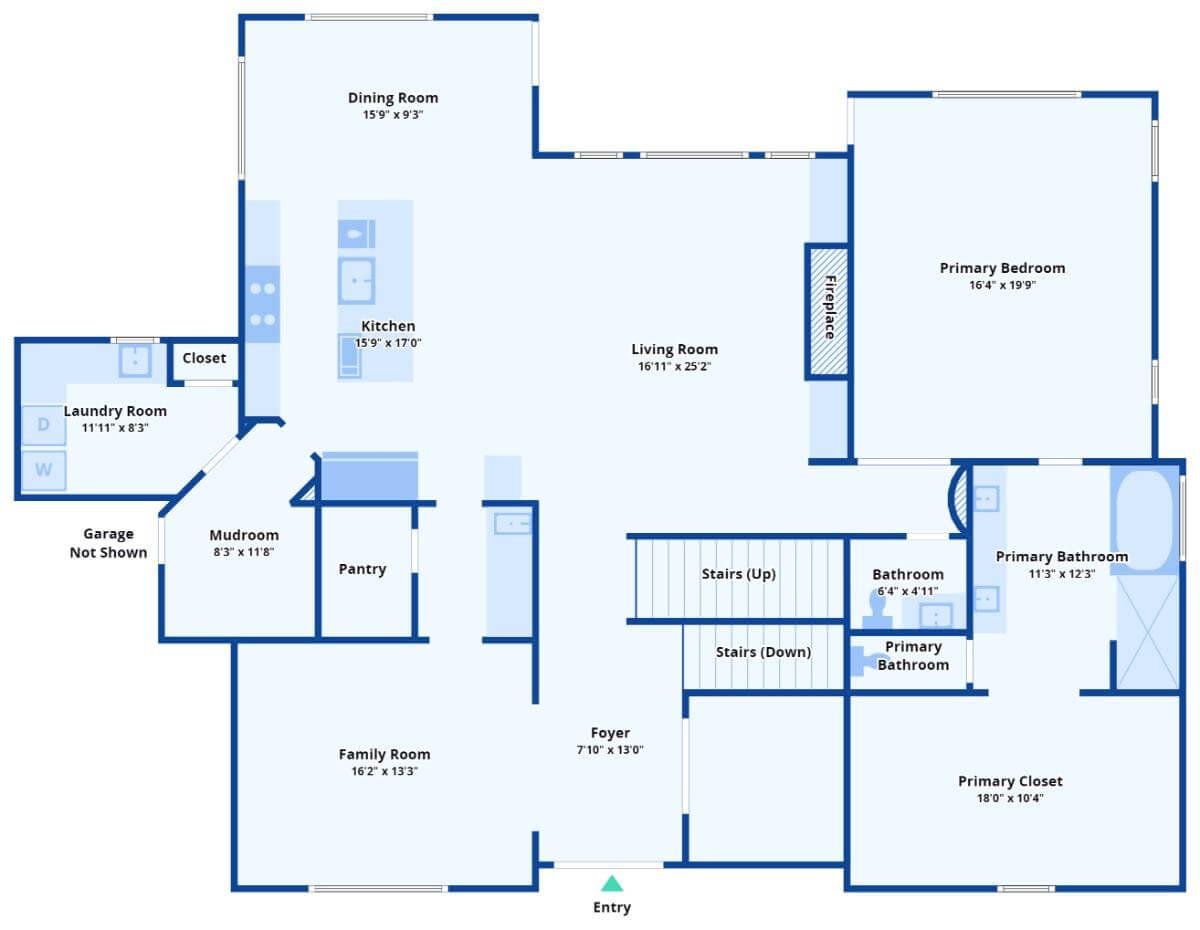
This main floor layout emphasizes connectivity, with an open living room that flows effortlessly into the dining and kitchen areas.
A cozy fireplace is centrally located, adding a touch of warmth to the home’s ambiance. Practical spaces like the mudroom and pantry enhance everyday functionality without disrupting the craftsman style’s charm.
Smart Upper Floor Layout with Open Spaces and Privacy in Mind
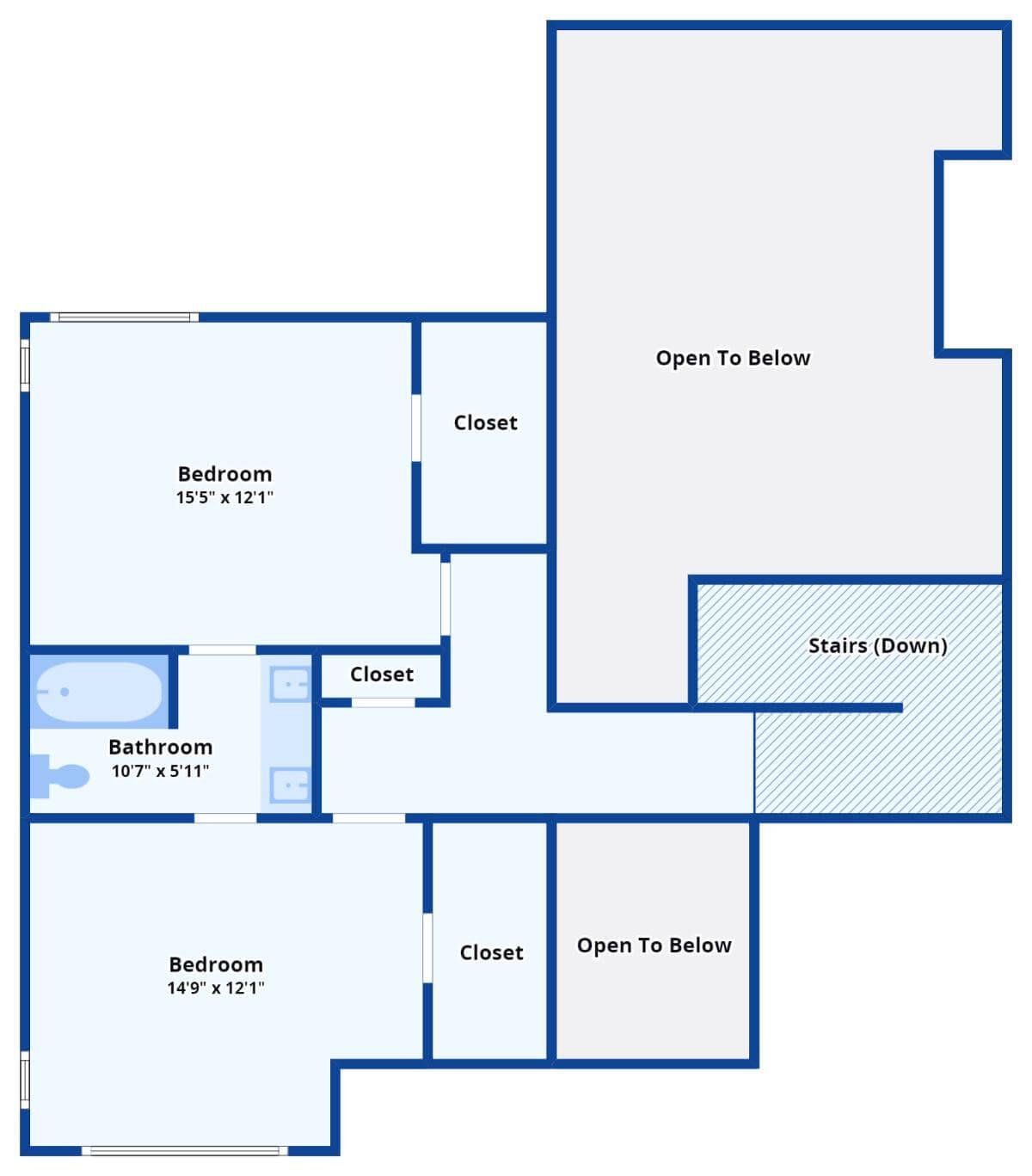
This upper floor design maximizes space with two spacious bedrooms, each featuring its own closet for ample storage.
The cleverly designed shared bathroom is easily accessible, enhancing convenience for residents. Notably, the ‘Open to Below’ areas create a sense of openness and flow, allowing light to permeate through the home.
Expansive Basement Layout Featuring a Theatre Room
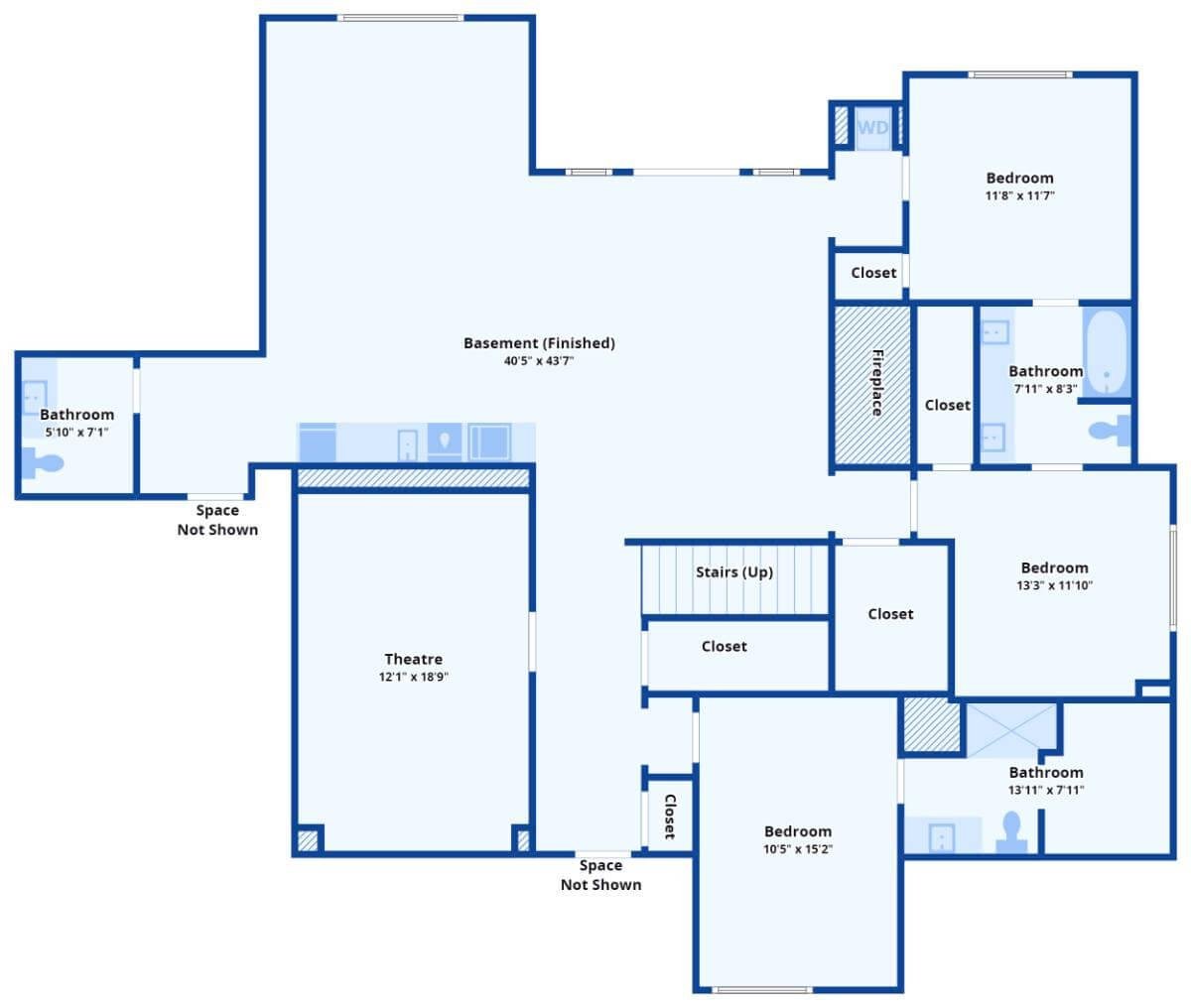
This finished basement offers a dynamic living space, complete with three bedrooms and convenient closets for ample storage.
The highlight is a dedicated theatre room, perfect for entertainment enthusiasts. Additional amenities include a spacious central living area and multiple bathrooms, ensuring both comfort and functionality.
Listing agents: Ben Woodrum & Michelle Woodrum @ Coldwell Banker Realty- Fort Collins – Zillow
Beautiful Craftsman Exterior with a Spacious Three-Car Garage
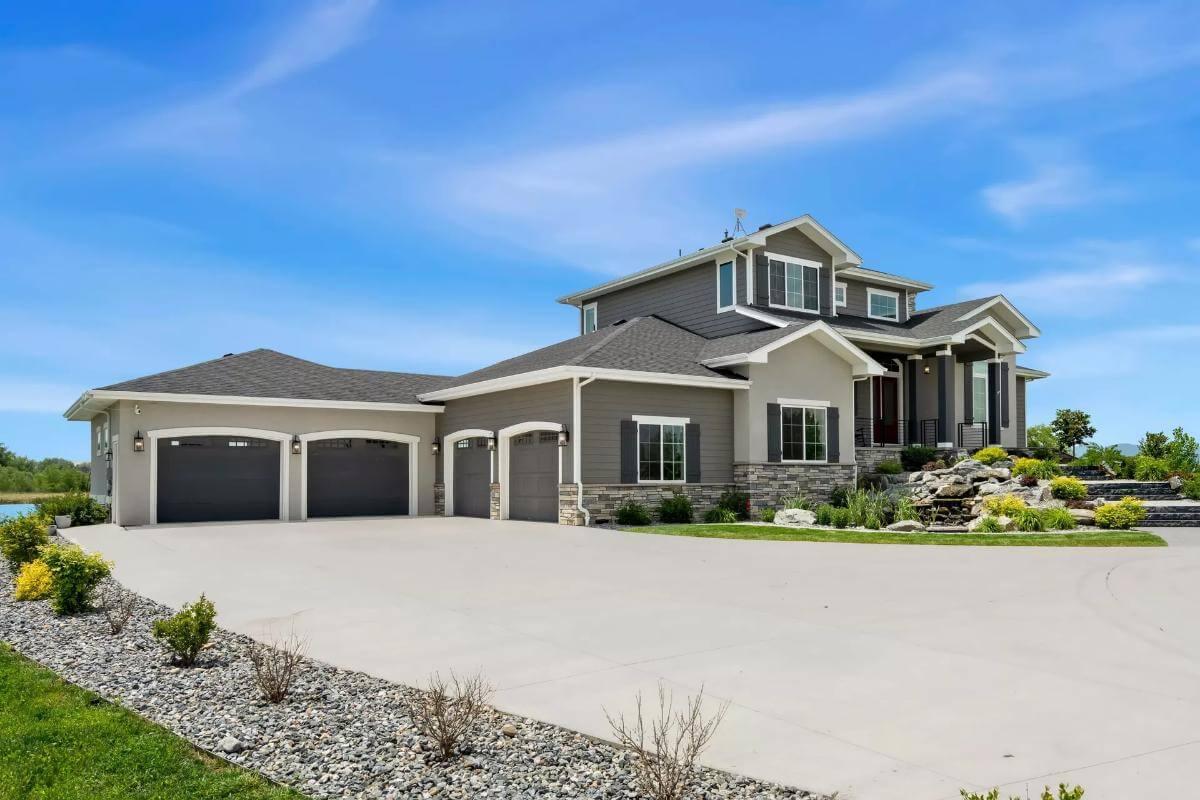
This craftsman home impresses with its expansive three-car garage, seamlessly integrated into the home’s design. The striking combination of stone accents and classic siding creates a timeless aesthetic. Well-maintained landscaping enhances the home’s curb appeal, offering a warm welcome to visitors.
Welcoming Entryway with Textured Glass Doors and Beamed Living Space
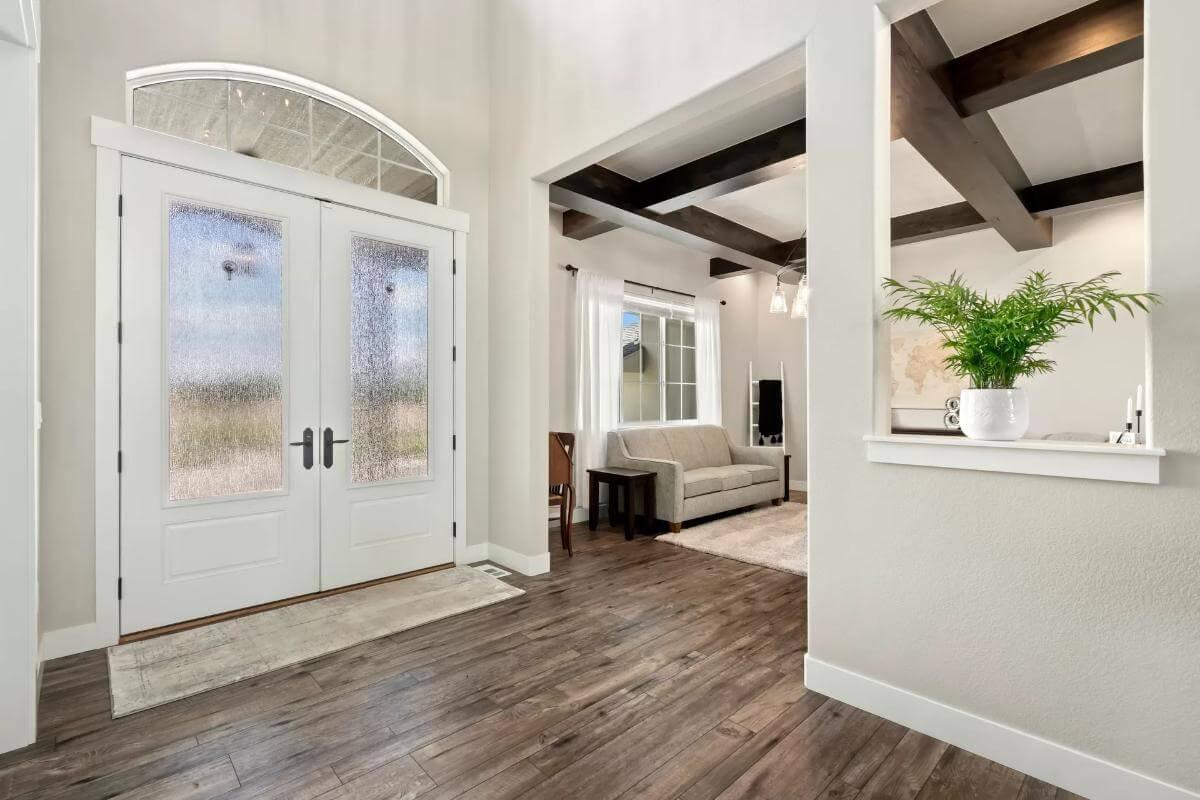
The entryway flaunts textured glass double doors that immediately invite natural light, setting a warm tone for arrivals.
Rich wood flooring leads to a furnished living area, accented by dark ceiling beams that add dimensionality to the design. A simple interior window overlooking the entry adds a touch of openness, perfectly balancing privacy and connection.
Welcoming Living Room with Dark Beamed Ceiling and Snug Seating
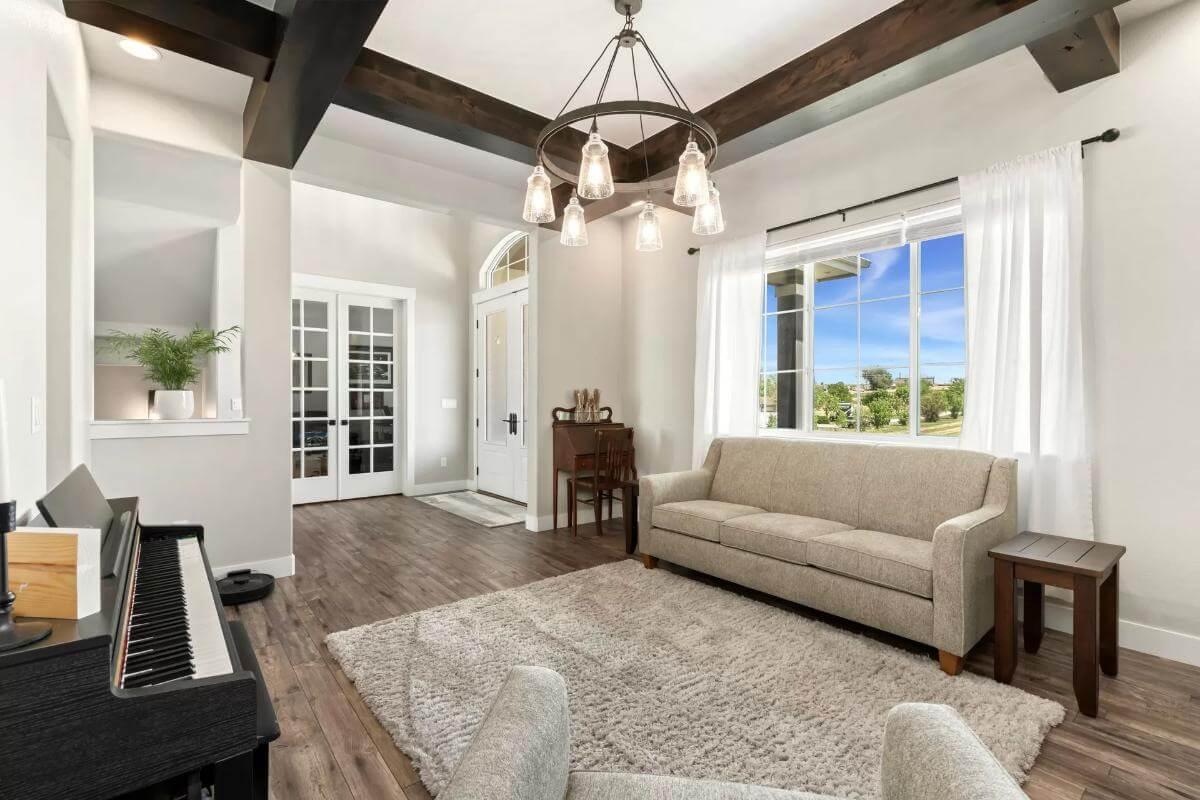
This craftsman-style living room draws you in with its striking dark wood ceiling beams and a charming central light fixture. Large windows allow natural light to flood the space, highlighting the neutral-toned sofa and plush area rug.
The open design seamlessly connects to other areas of the home, creating an atmosphere that’s both sophisticated and inviting.
Wow, Look at That Stone Fireplace in the Spacious Lakefront Living Room
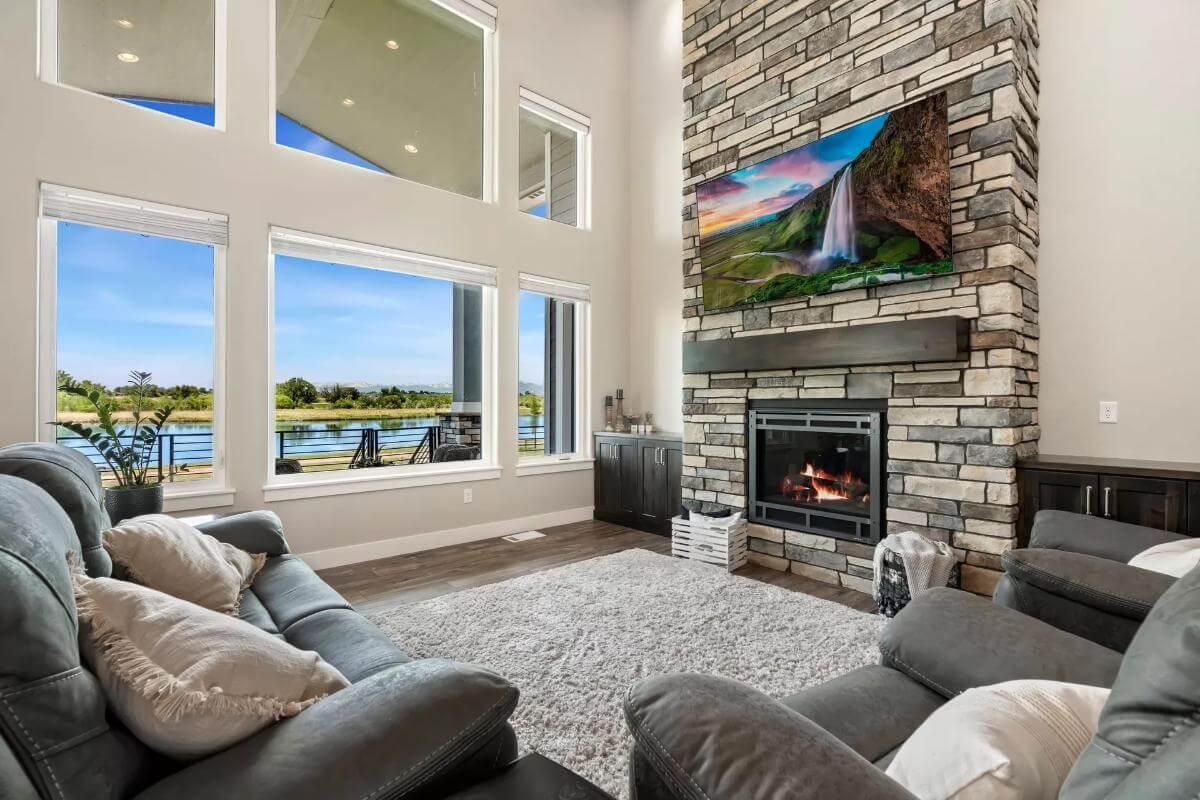
This stunning craftsman-inspired living room offers sweeping views of the lake through expansive windows that flood the space with natural light.
The focal point is a striking stone fireplace, perfectly complemented by a sleek, modern mantle and a mounted flat-screen TV. Plush seating and a soft area rug create an inviting atmosphere for relaxation and entertainment.
Spacious Living Area with Lofted Balcony and Open Kitchen
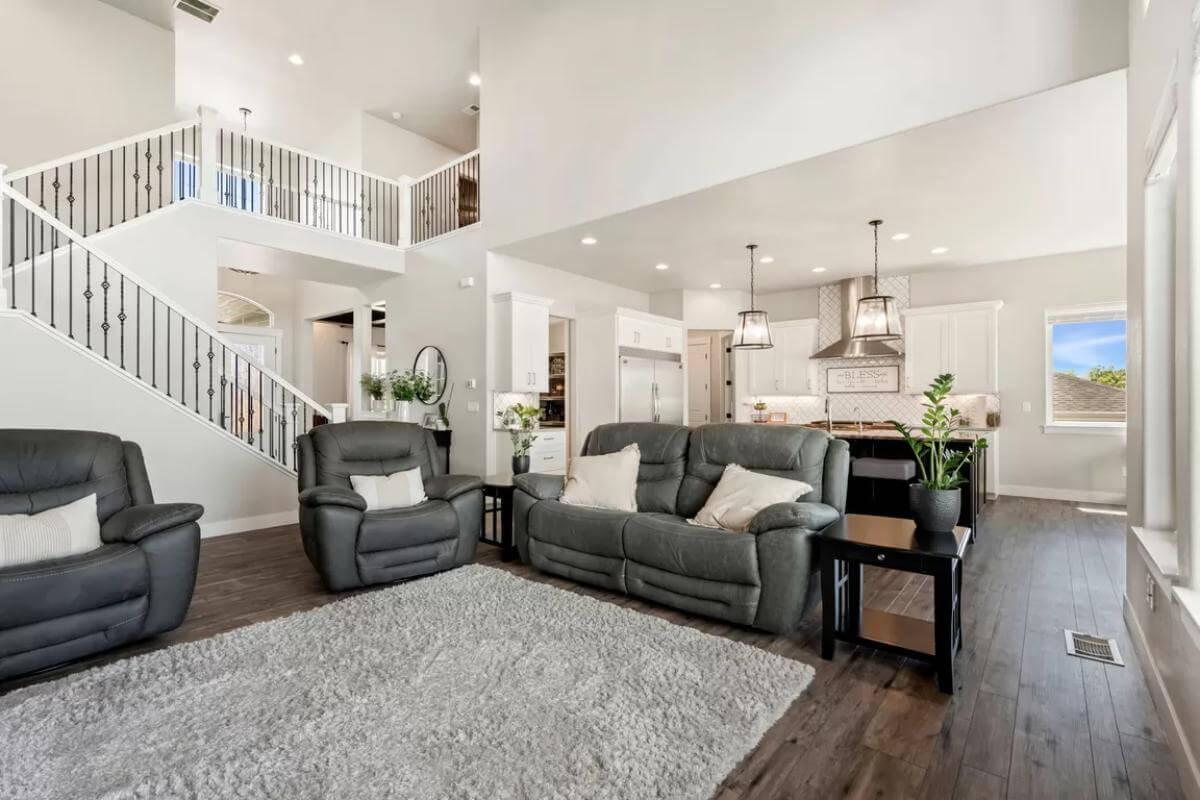
This craftsman-inspired space showcases a lofty ceiling, enhancing the open and airy feel of the living area. The elegant wrought-iron staircase railing leads to a balcony that overlooks the room, adding architectural interest.
The seamless flow into the modern kitchen, with its pendant lighting and sleek finishes, completes this inviting setting.
Notice the Bold Island with Plush Seating in This Craftsman Kitchen
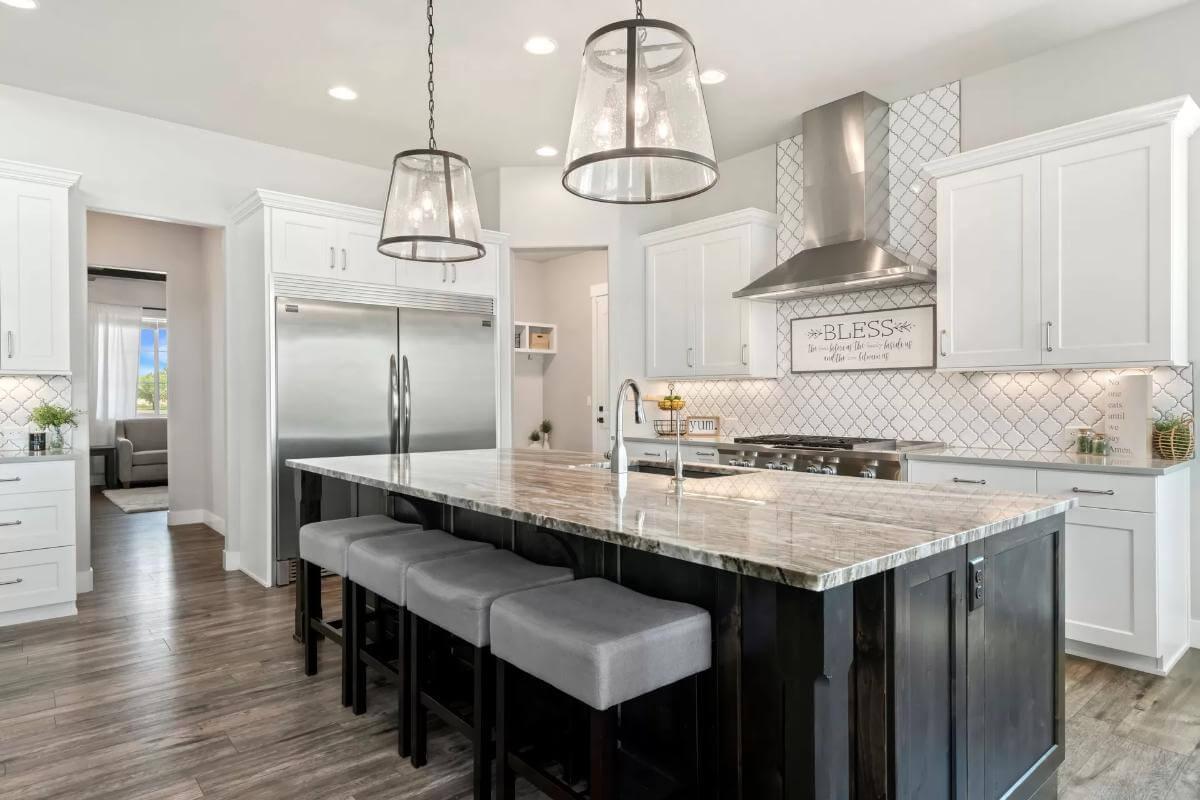
This craftsman-inspired kitchen features a striking island with a polished stone countertop, perfectly paired with plush barstools for casual dining.
The cabinetry contrasts beautifully with the stainless-steel appliances, creating a blend of classic and contemporary styles. Eye-catching pendant lights add a warm glow, highlighting the intricate backsplash and enhancing the room’s atmosphere.
Check Out the Rustic Island with Striking Stone Fireplace in This Kitchen-Living Space
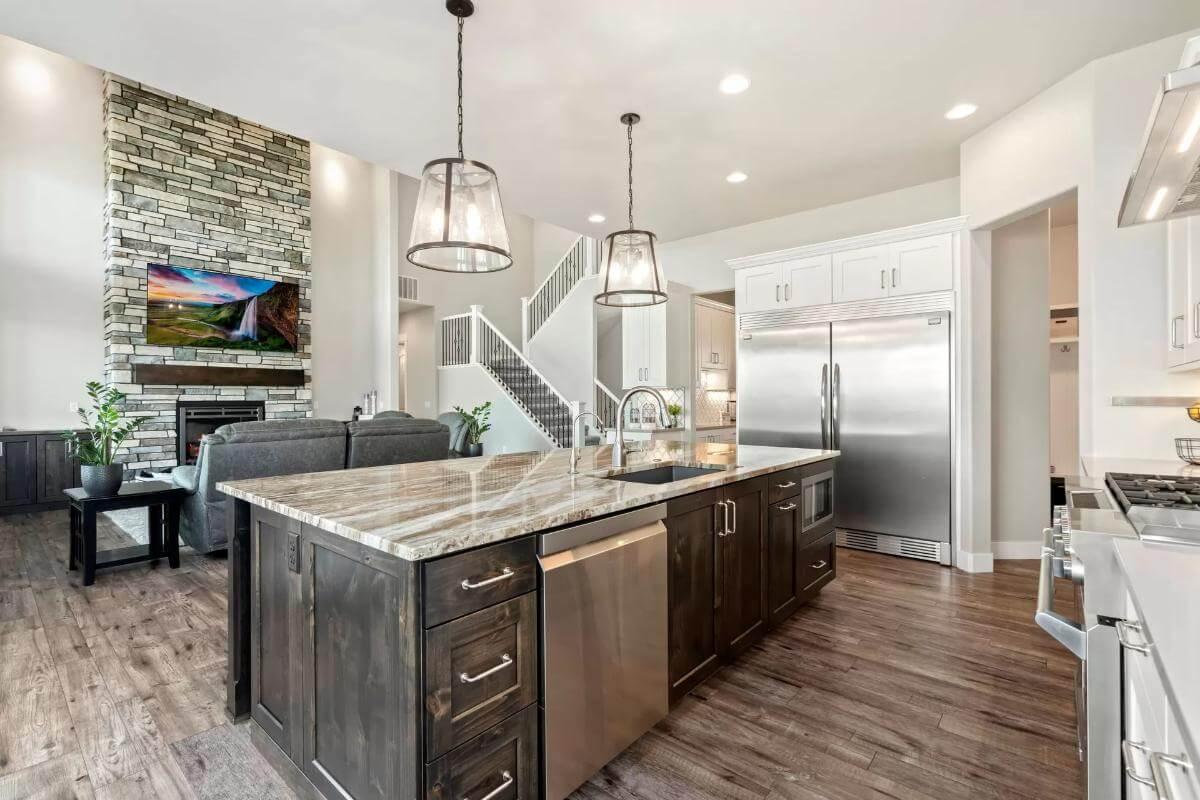
This open-concept kitchen seamlessly flows into the living room, anchored by a bold island featuring a richly veined countertop.
The living area boasts a stone fireplace, adding a rustic touch to the modern appliances. Pendant lights above the island provide a warm glow, enhancing the inviting atmosphere and tying together the craftsman and contemporary elements.
Discover the Vibrant Dining Nook with Contemporary Lighting
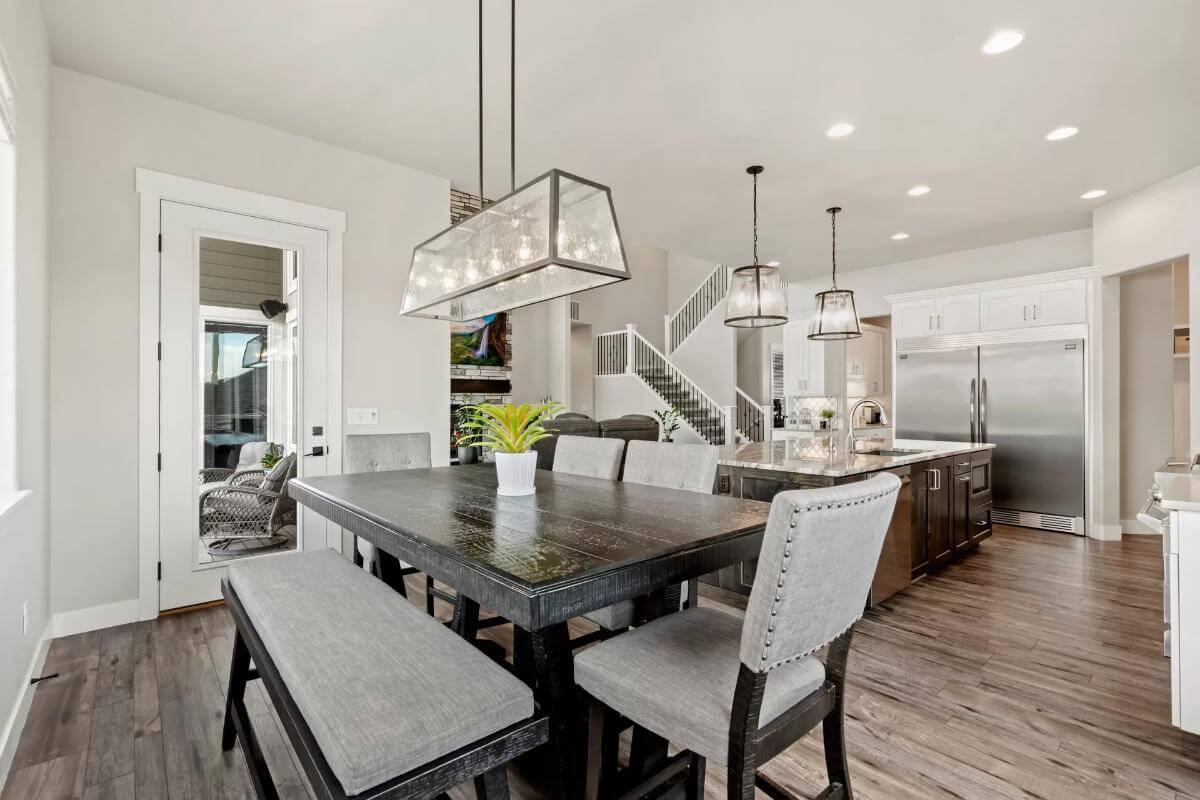
This dining area seamlessly blends contemporary elements with craftsman charm, featuring a robust dark wooden table paired with upholstered seating.
The rectangular light fixture is both striking and functional, illuminating the space with a soft glow. In the background, sleek stainless-steel appliances complement the open layout, leading gracefully to the outdoor space visible through the door.
Peaceful Main Bedroom with Soft Gray Tones and Lake Views
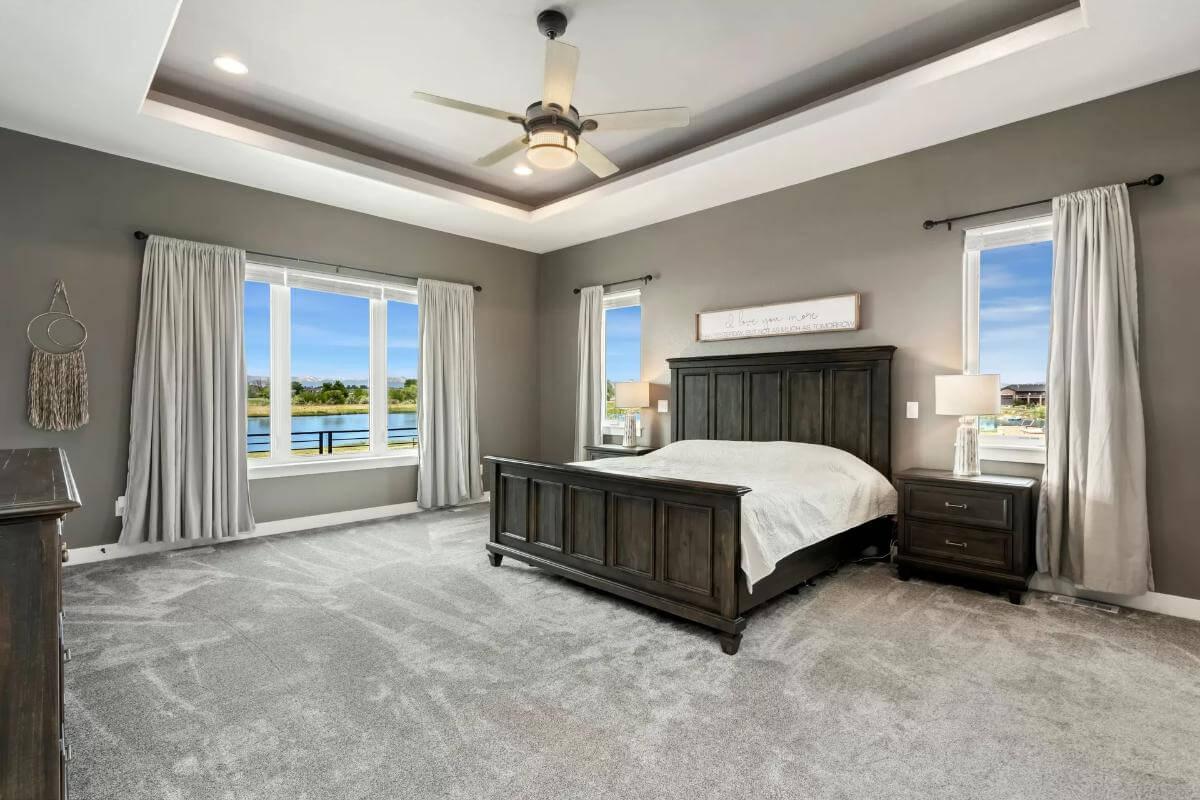
This serene main bedroom offers mesmerizing lake views through large windows framed by subtle drapes. The muted gray walls and plush carpeting create a tranquil atmosphere, accented by a dark wood bed and matching nightstands. A tray ceiling with inset lighting adds architectural interest, while a ceiling fan ensures comfort.
Stunning Bathroom with a Walkthrough Closet and Earthy Cabinets
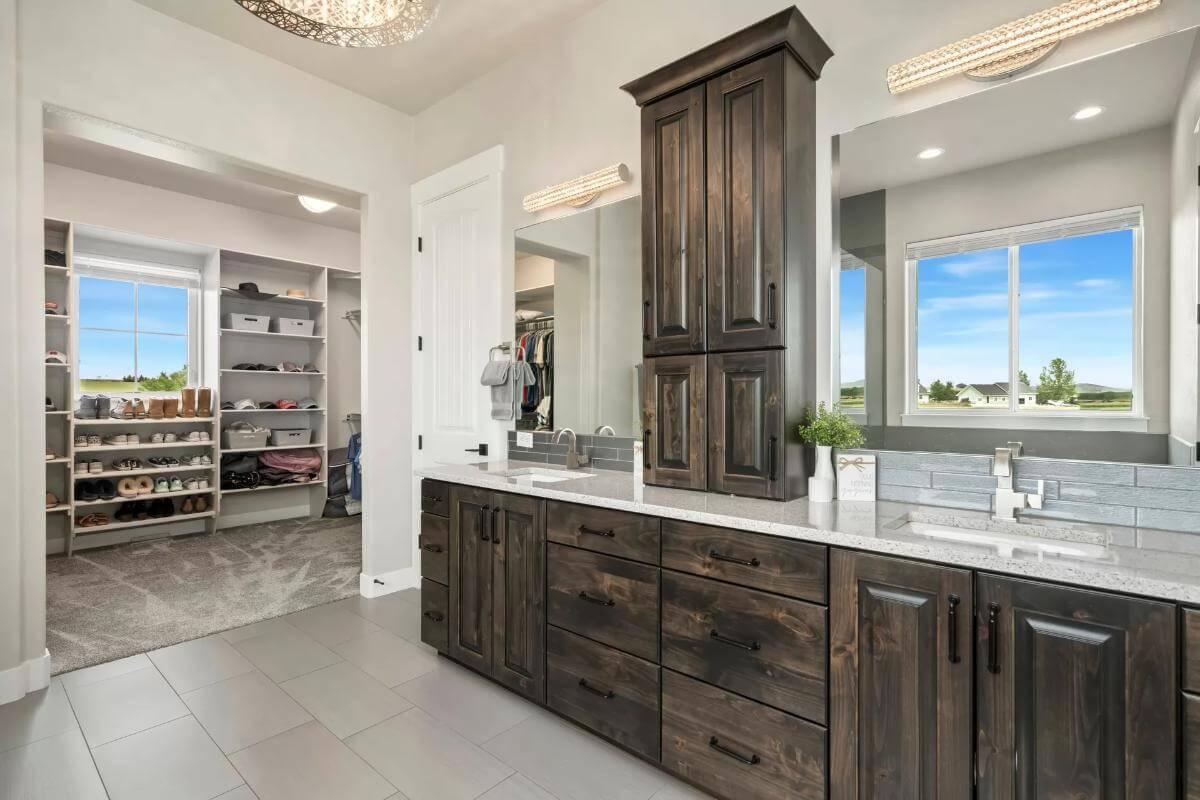
This craftsman bathroom showcases rich, dark wood cabinetry that adds depth and elegance to the space. The dual sinks are paired with a sleek, minimalist backsplash, making for a visually appealing and functional design.
Just beyond, a spacious walk-in closet offers abundant organization, boasting natural light and ample shelving for a tidy, personalized touch.
Gorgeous Bathroom with a Glass-Encased Shower and Inviting Tub for Relaxation
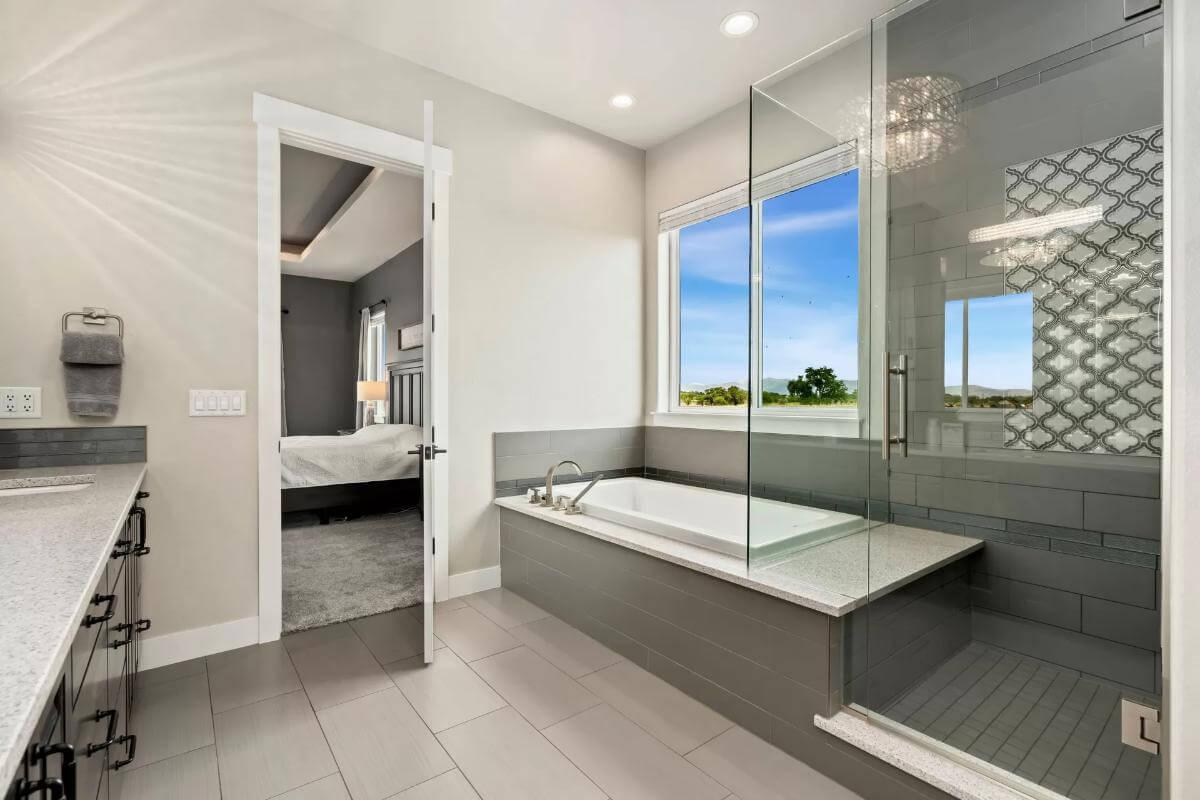
This bathroom showcases clean lines and a modern design with a spacious glass-encased shower and a relaxing tub positioned perfectly by the window.
The neutral palette and sleek tile work add an understated elegance, seamlessly connecting to the adjacent bedroom. Generous natural light enhances the serene atmosphere, creating an inviting retreat.
Craftsman Home Office with Stunning Lake Views
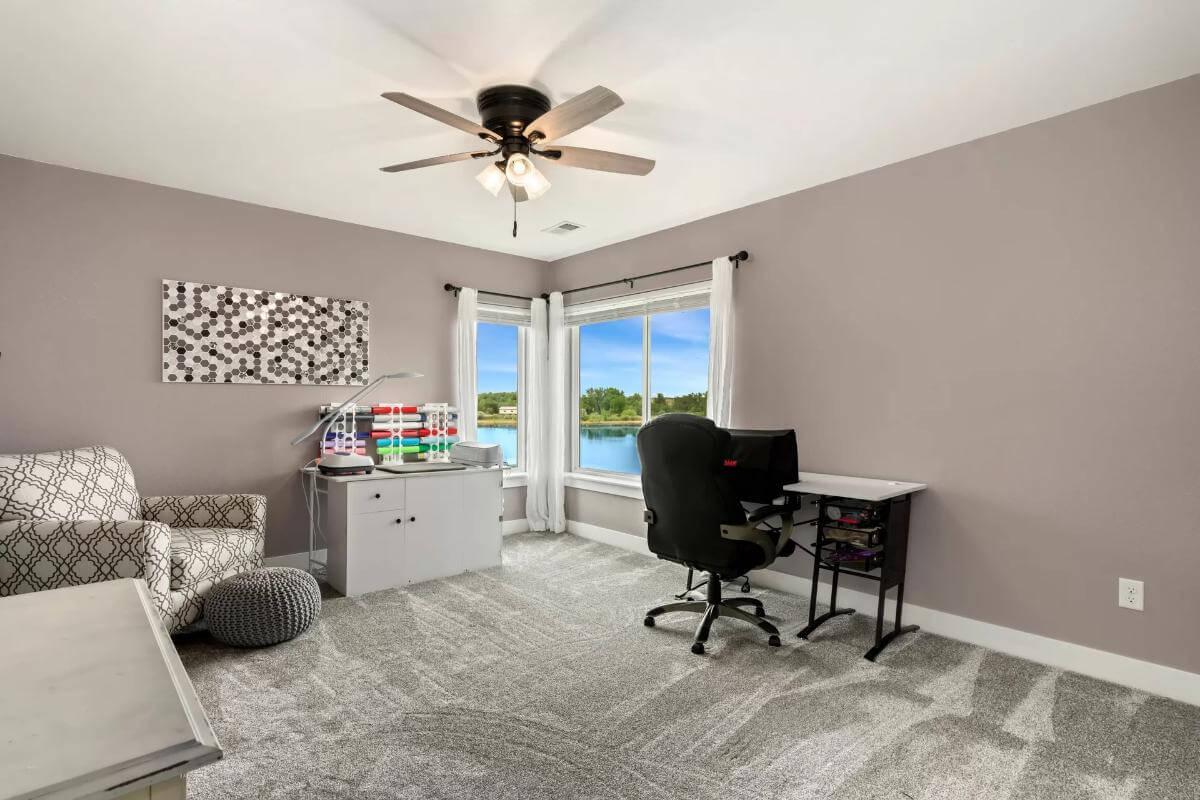
This home office showcases expansive windows, offering breathtaking views of the tranquil lake while flooding the room with natural light.
The subtly patterned armchair and plush carpet add a touch of softness, balancing the sleek functionality of the workspace. A ceiling fan provides comfort, making this a serene and inspiring place to work or unwind.
Beautiful Nursery with Playful Bear Decor and Soothing Blue Walls
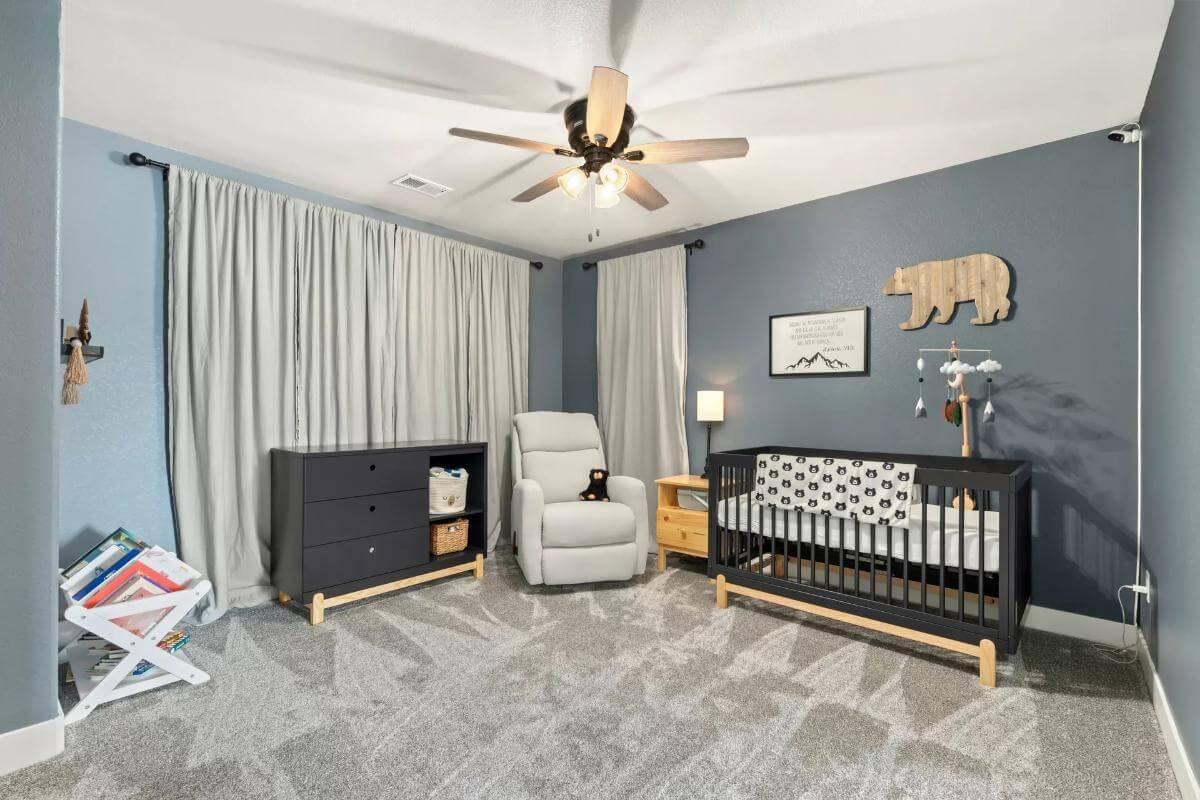
This thoughtfully designed nursery features calming blue walls and plush carpeting, creating a serene environment for rest and play.
The modern crib and matching dresser add a sleek touch, while playful bear decor and a cozy recliner provide warmth and personality. Soft lighting and functional storage make this nursery as practical as it is inviting, combining style with comfort.
Functional Laundry Room with Crisp Black Appliances and Natural Cabinets
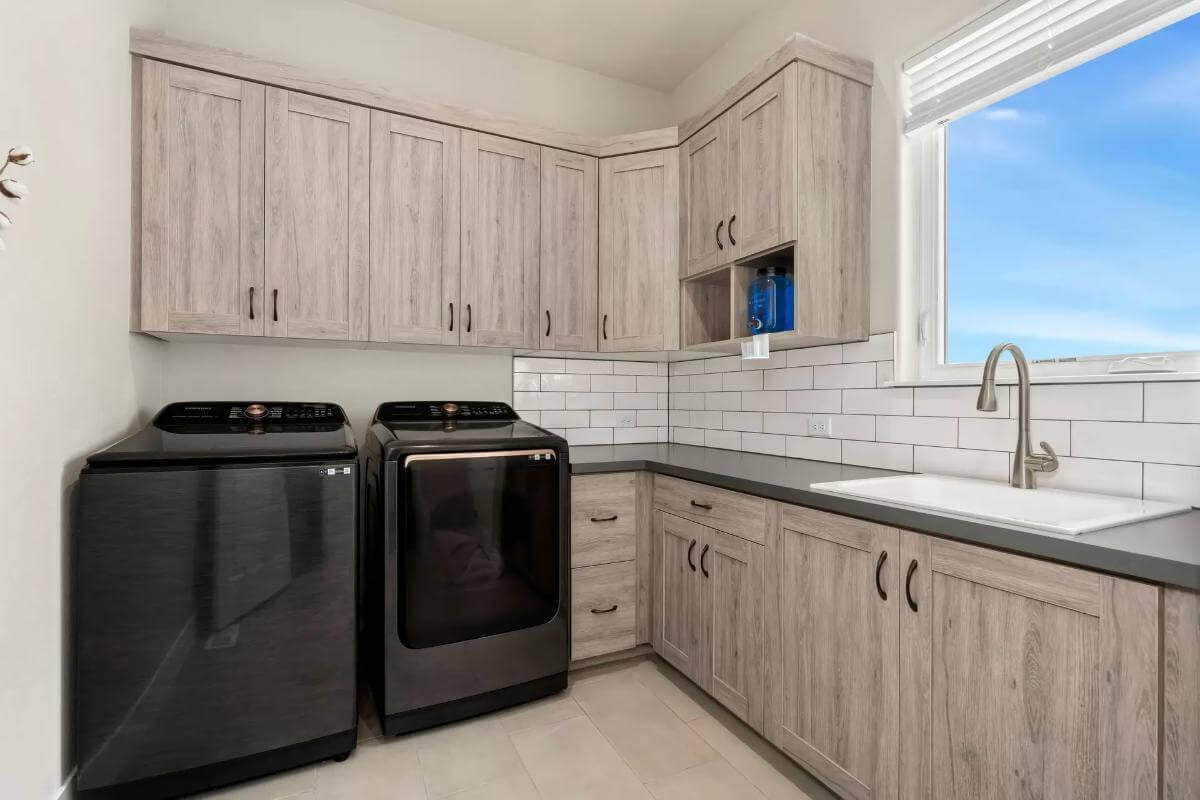
This well-organized laundry room features sleek black appliances that contrast beautifully with the soft wood cabinetry.
The white subway tile backsplash adds a touch of modern simplicity, while the dark countertop provides a practical work space. A large window floods the room with natural light, creating an inviting atmosphere for everyday chores.
Relax in the Spacious Craftsman Family Room with Leather Seating
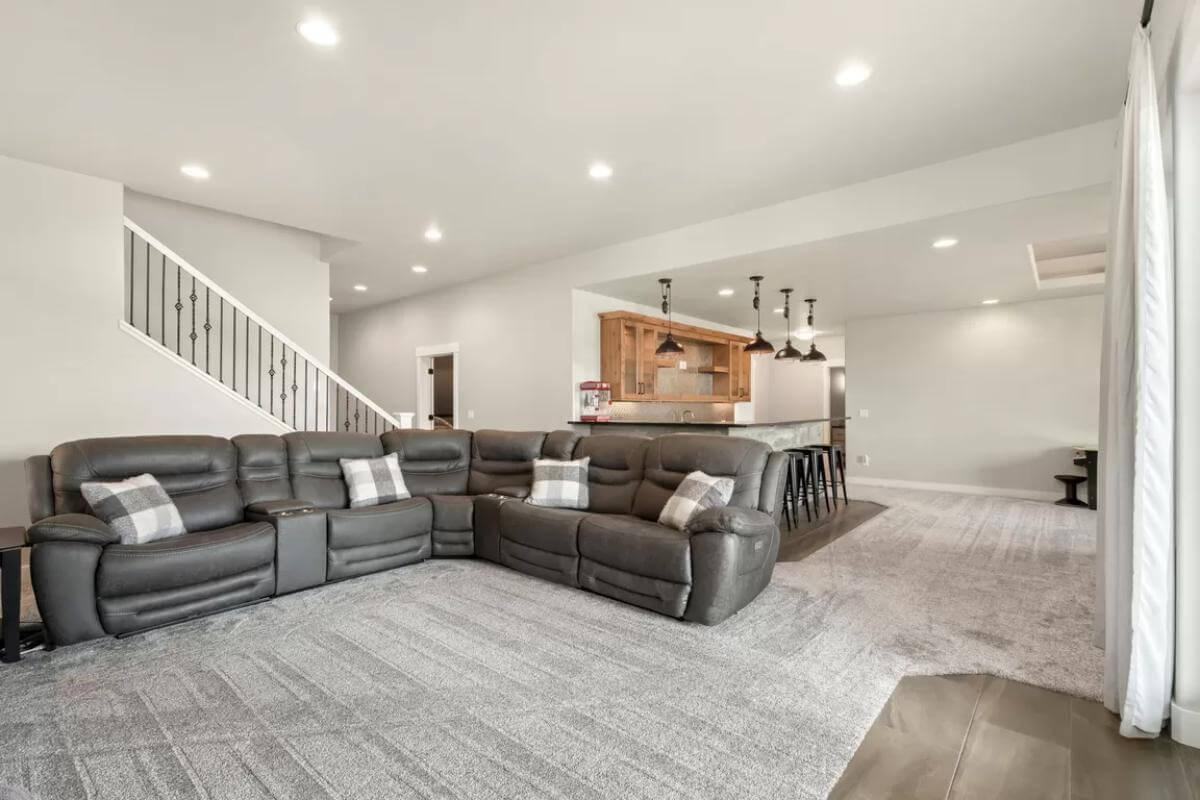
This inviting family room showcases a sleek leather sectional that perfectly complements the craftsman style’s modern touches.
The open layout seamlessly connects to a kitchen with a wood and metal bar area, highlighted by stylish pendant lighting. A staircase with a wrought-iron railing adds architectural interest, emphasizing the room’s openness and functionality.
Check Out the Industrial Pendant Lighting and Textured Backsplash in This Bar Area
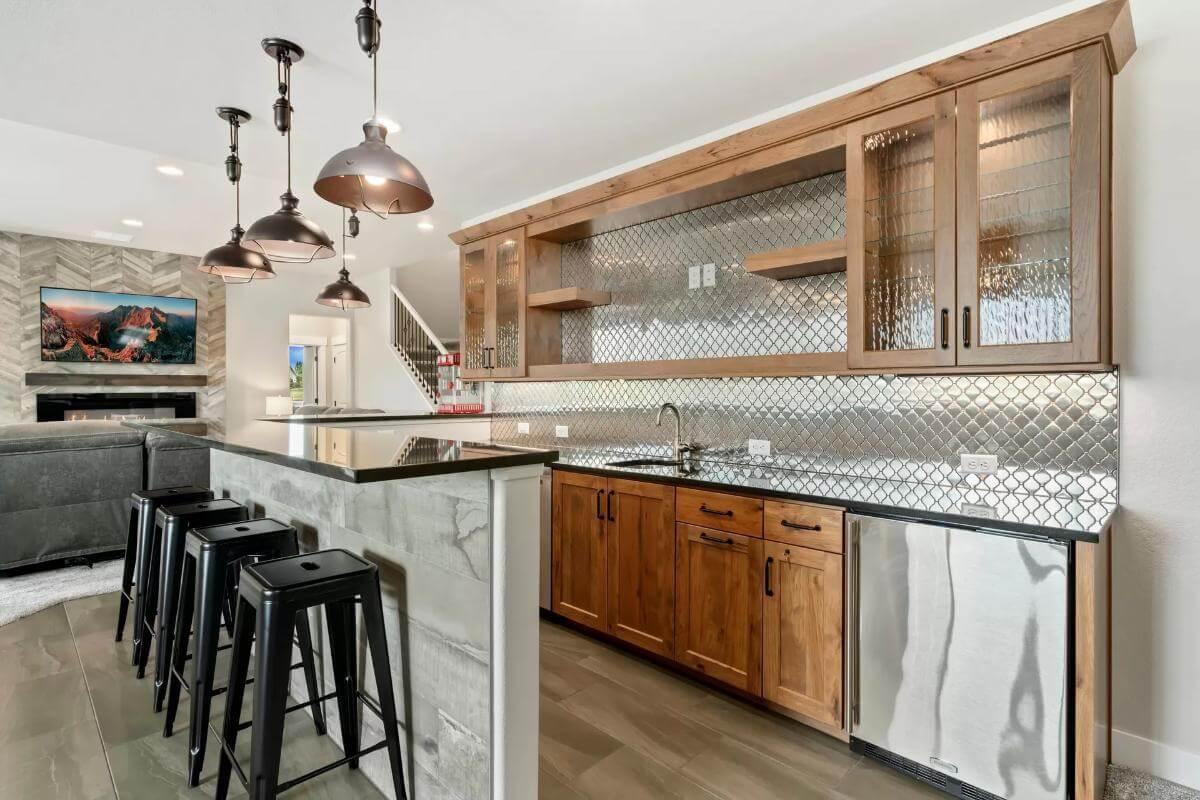
This bar area features industrial-style pendant lights, casting a warm glow over the polished countertop. The textured metal backsplash adds a layer of sophistication, complemented by the natural wood cabinetry that brings warmth to the space.
The open design seamlessly connects to the adjacent living room, creating a cohesive and inviting living environment.
Experience the Ultimate Movie Night in This Luxe Home Theater
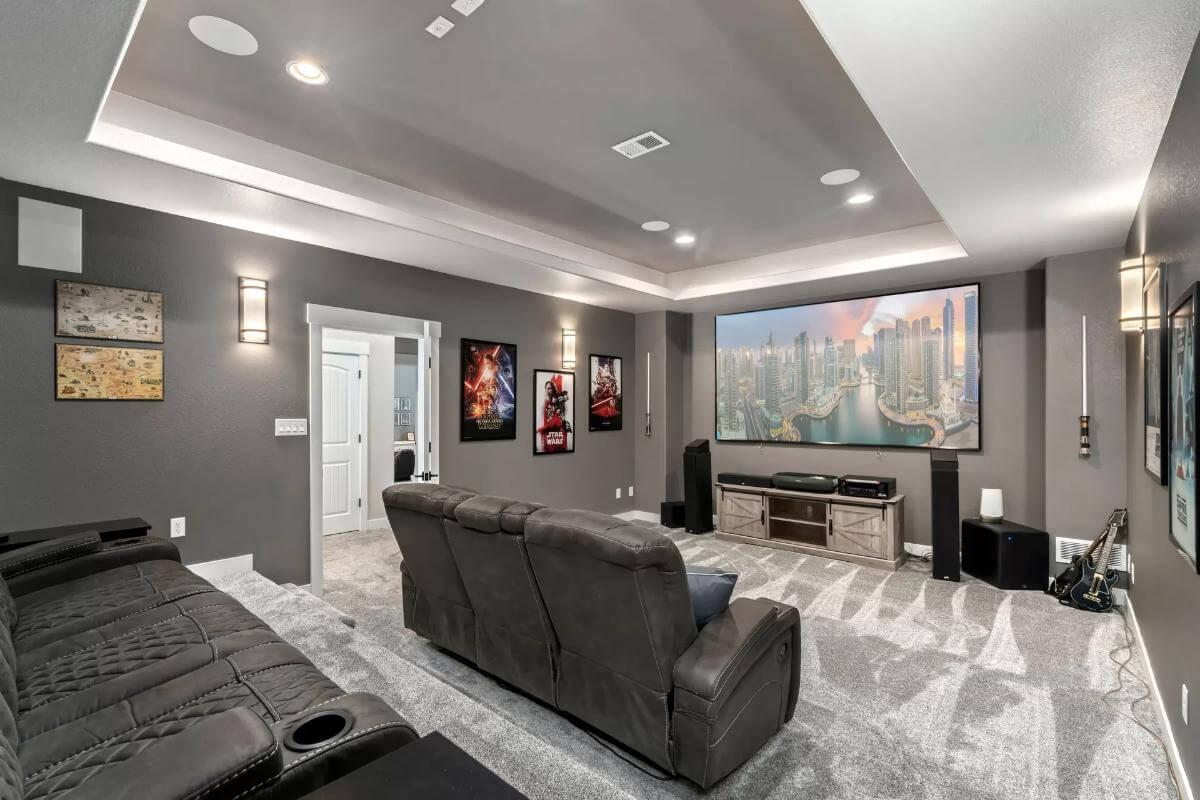
This home theater boasts plush leather recliners, providing optimum comfort for every movie marathon.
The expansive screen takes center stage, framed by sleek gray walls that enhance the cinematic feel. Recessed lighting and strategically placed wall sconces create a cozy atmosphere, while movie posters add a touch of personal flair.
Explore the Expansive Backyard with Playful Features
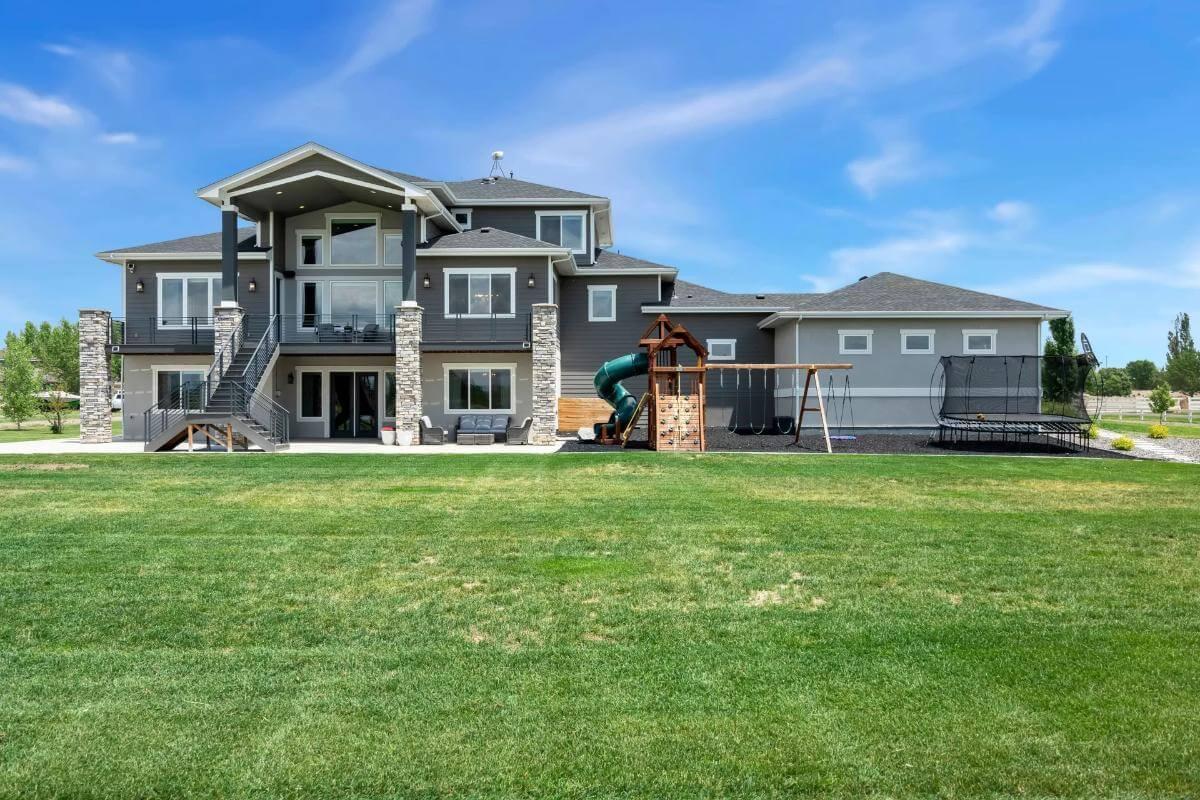
This craftsman home showcases a spacious backyard, perfect for family activities and relaxation. The stone-pillared balcony provides a stunning view and creates a seamless indoor-outdoor connection. Charming play structures and a trampoline add a playful touch, making this space ideal for both leisure and entertainment.
Impressive Craftsman Home with Panoramic Lake and Mountain Views
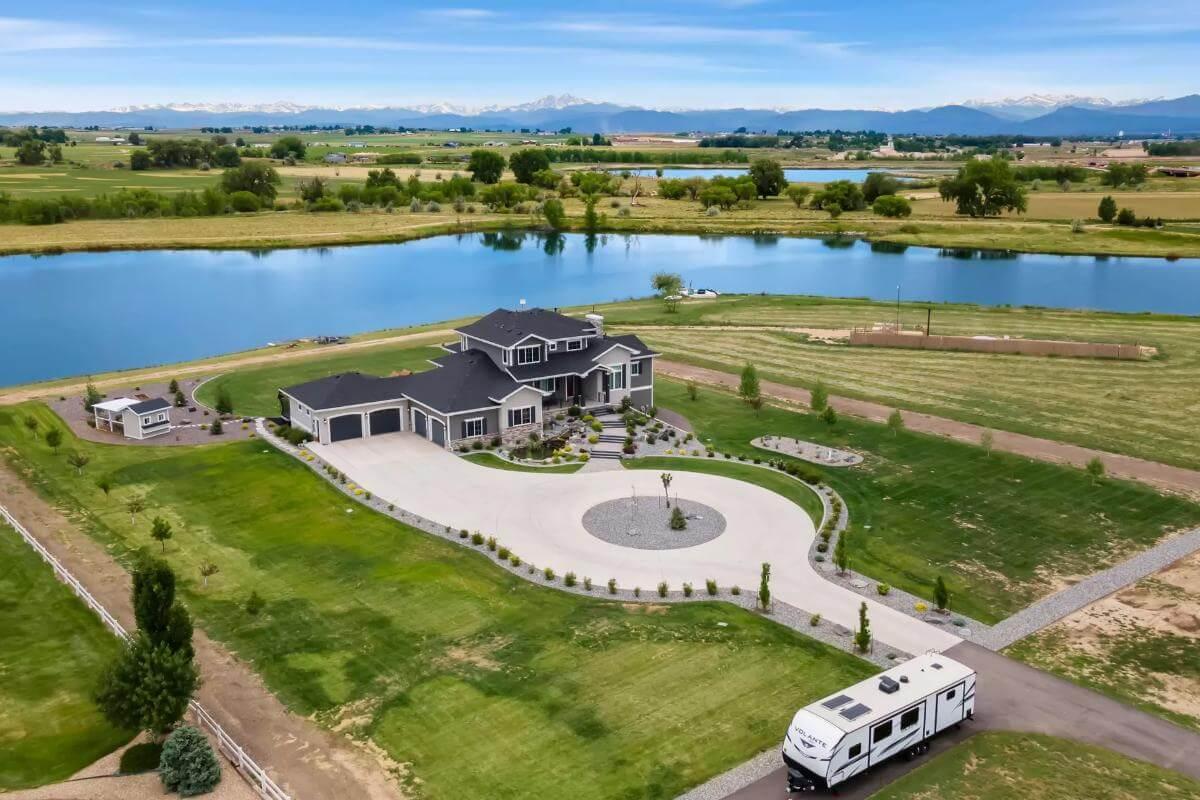
This aerial view showcases a stunning craftsman home, perfectly nestled by a serene lake with the mountains as a backdrop.
The driveway and landscaping highlight the grandeur of the property, offering a seamless blend of architecture and nature. Expansive lawns and private pathways extend the home’s elegance, providing space for leisure and outdoor activities.
Listing agents: Ben Woodrum & Michelle Woodrum @ Coldwell Banker Realty- Fort Collins – Zillow


