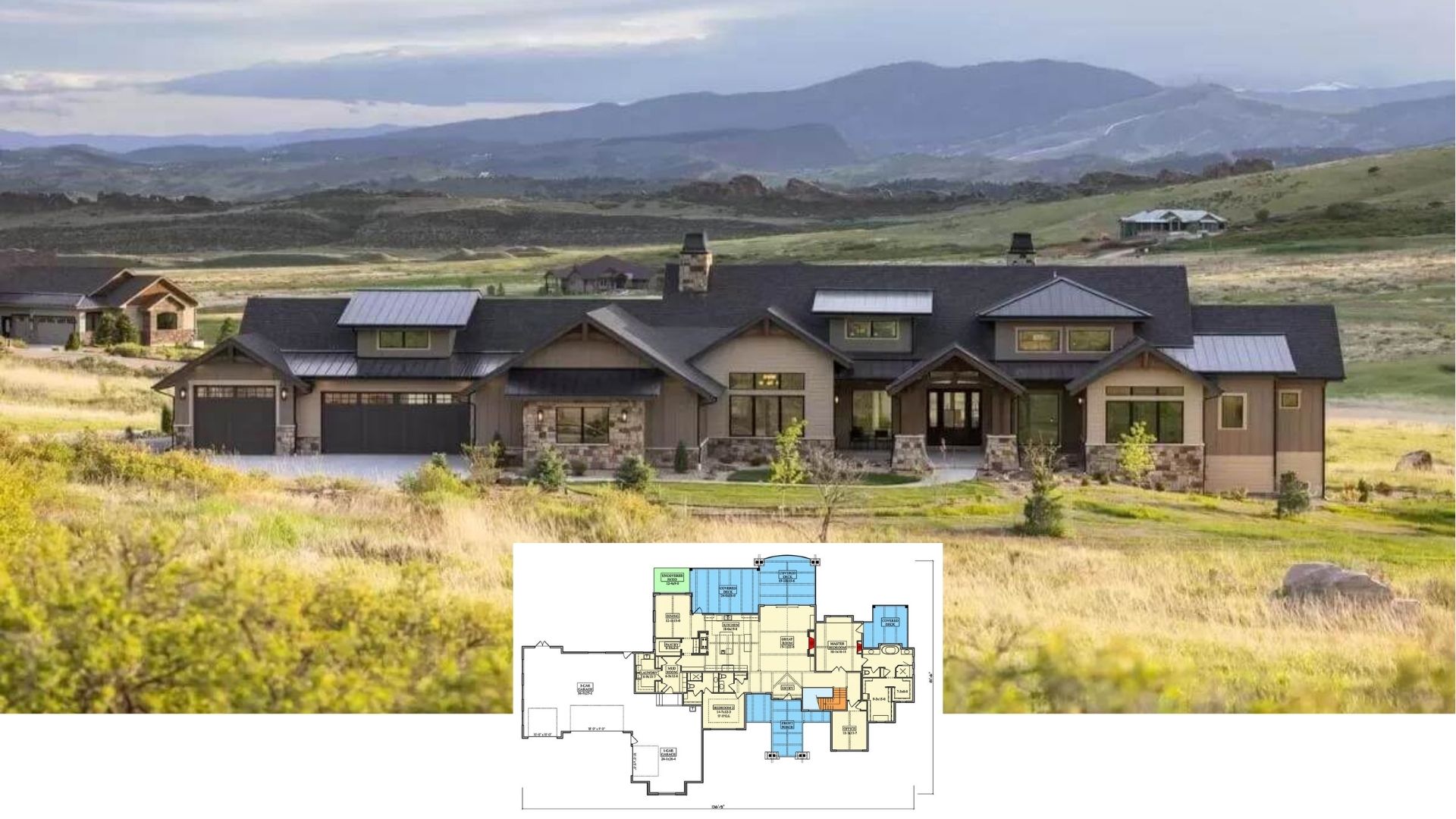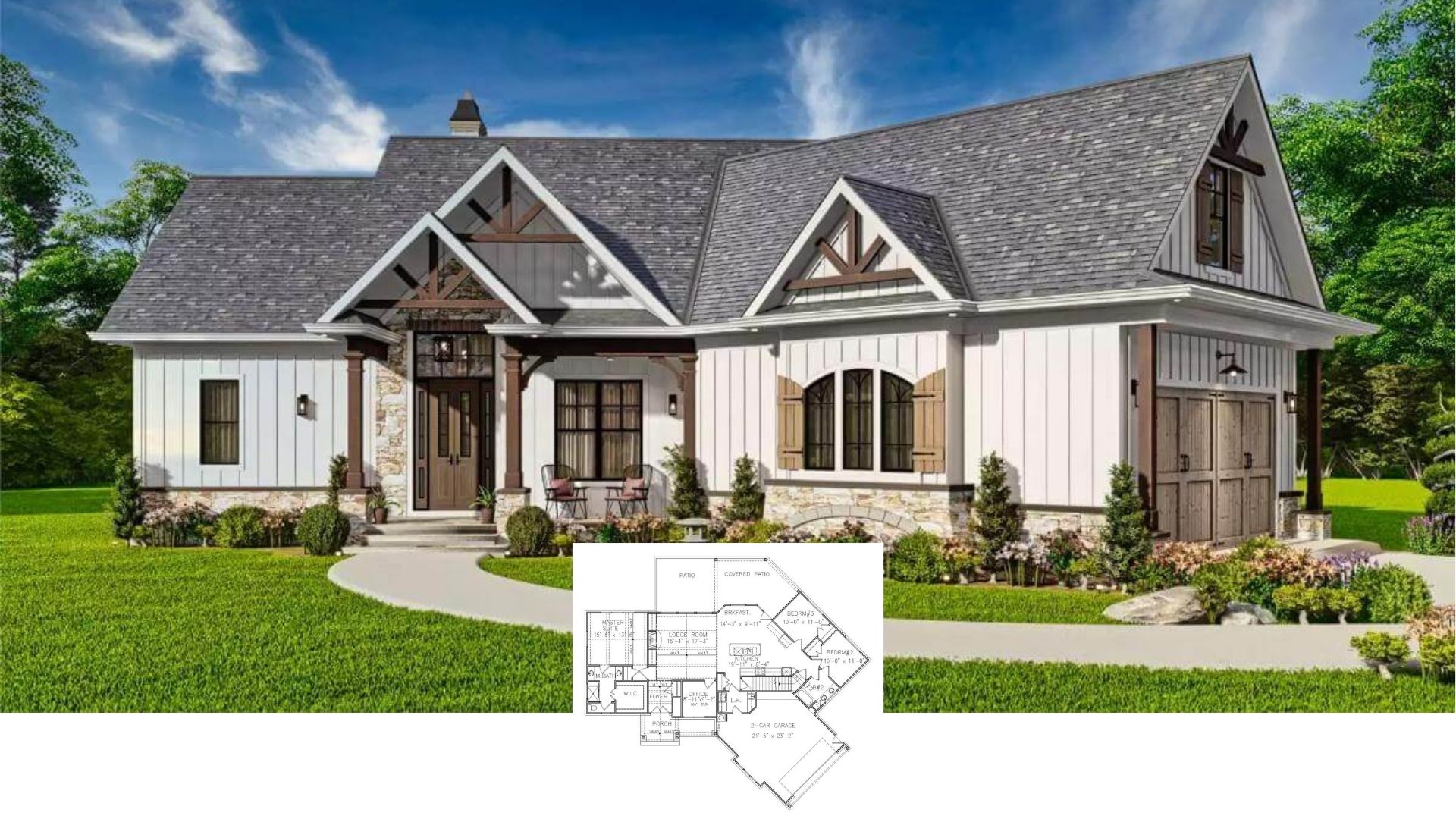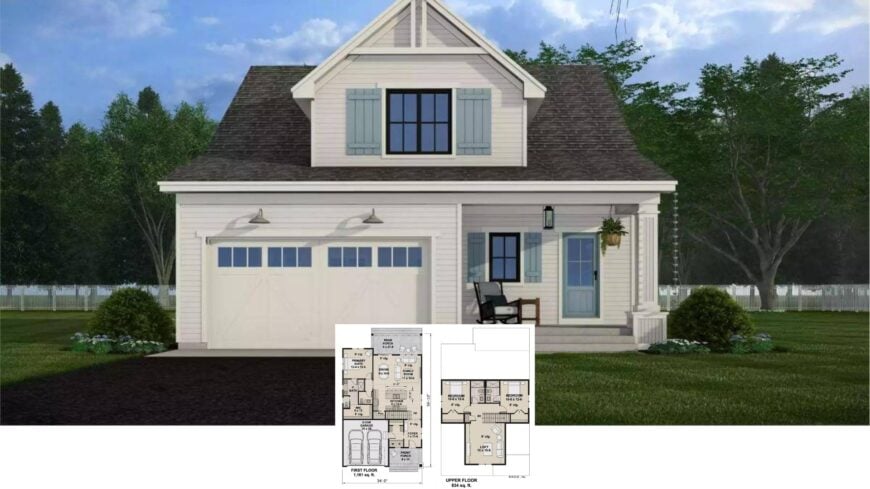
Clocking in at roughly 1,995 square feet, this three-bedroom, three-and-a-half bathroom Craftsman keeps life easy with an open main level, a handy home office, and a two-car garage.
Soft blue shutters and a matching front door set a playful mood, while the quintessential porch begs for a rocking chair and a glass of lemonade.
Inside, a seamless kitchen-to-family-room connection anchors daily living, and an upstairs loft adds bonus hang-out space without tacking on excess square footage. It’s a home that balances charm and practicality in equal measure.
Stunning Craftsman with Pastel Accents and Quintessential Porch

Every gable, tapered column, and exposed rafter tail points straight to classic Craftsman DNA—only here it’s lightened up with fresh pastels and cleaner lines. That subtle update lets the design feel both timeless and current, setting the stage for the detailed room-by-room tour that follows.
Explore the Practical Layout of This Craftsman-Inspired First Floor

This thoughtfully designed first floor offers an open-concept kitchen and family room, perfect for both everyday living and entertaining.
The primary suite is conveniently located, offering privacy and easy access to the main living areas. A spacious two-car garage and a cozy rear porch further enhance the practicality and charm of this Craftsman-inspired space.
Catch the Snug Vibe of This Upper Floor’s Central Loft

The upper floor of this craftsman-inspired home features two well-sized bedrooms, each equipped with its own bathroom for added privacy. At the heart of this level is an inviting loft, perfect for a relaxed family space or a home office. The layout makes efficient use of its 834 square feet, ensuring comfort without sacrificing style.
Source: The House Designers – Plan 9466
Step Inside the Open-Concept Living and See How It All Connects
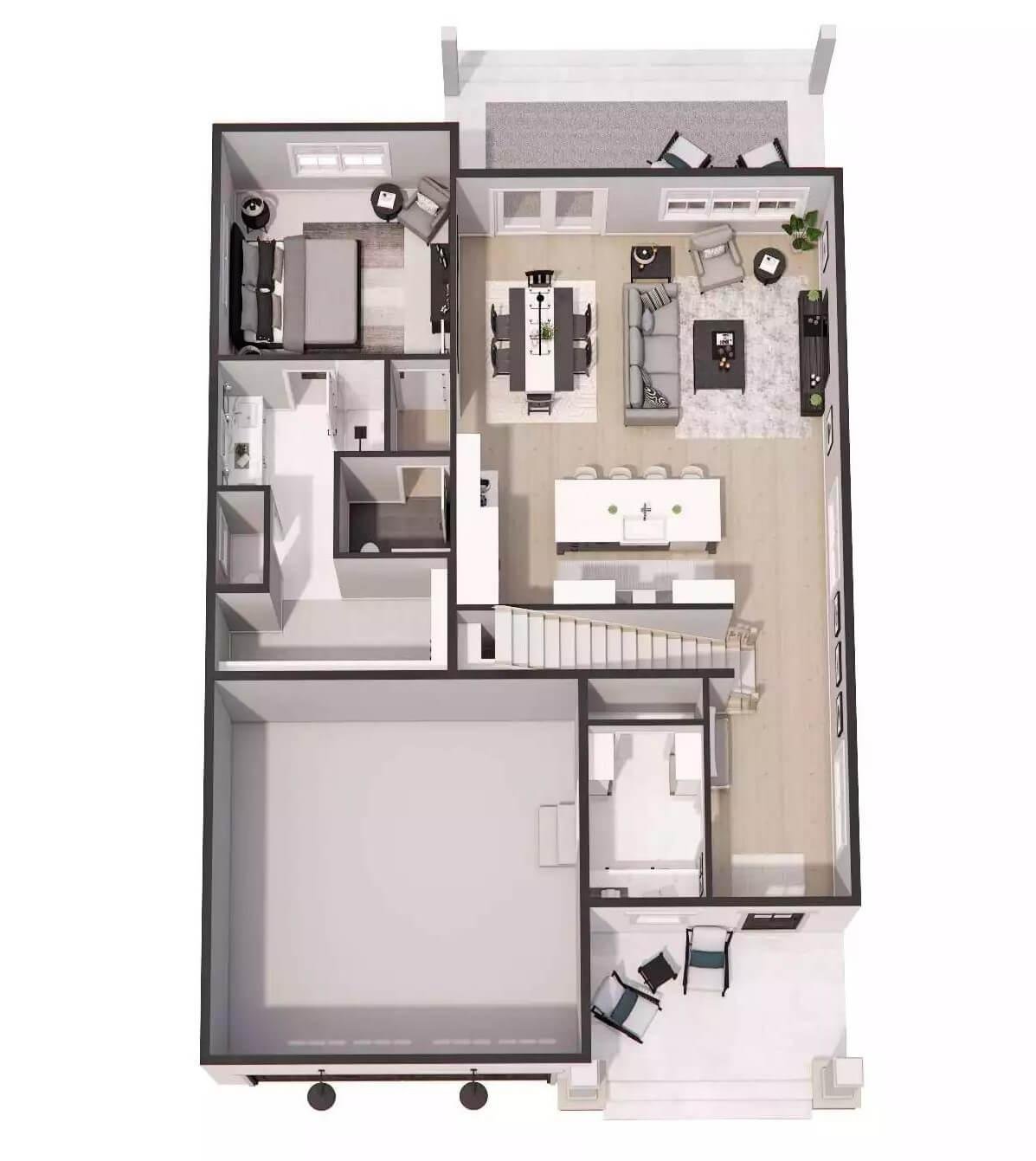
This main floor layout seamlessly integrates a spacious kitchen, dining, and living area, creating a hub for daily activities and entertaining.
The design emphasizes fluid movement, with a central kitchen island that anchors the space while offering seating and workspace. The inclusion of a cozy rear porch extends the living area outdoors, making it ideal for unwinding or enjoying a morning coffee.
Craftsman Upper Floor with a Functional Loft You’ll Love
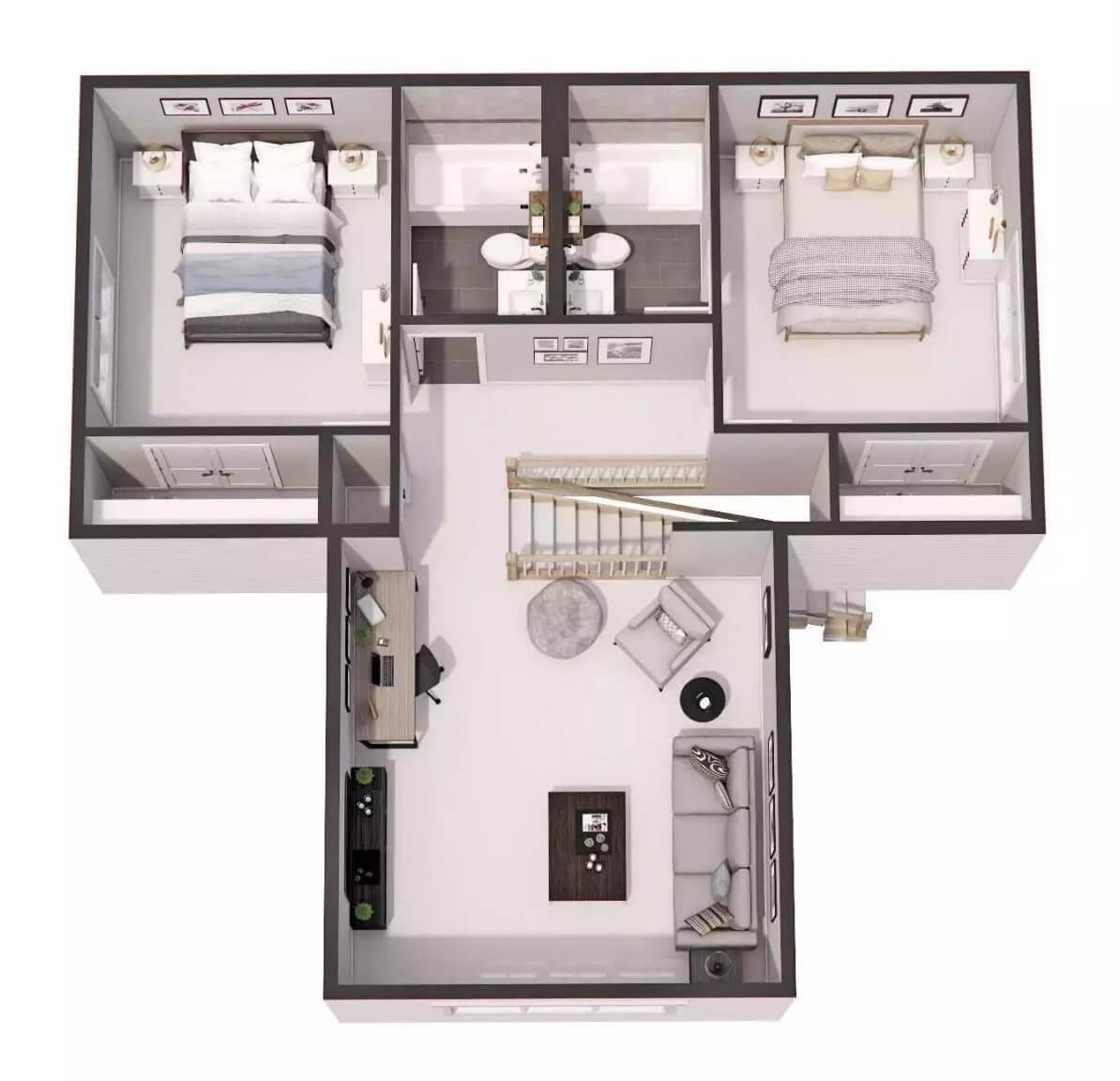
This craftsman-inspired upper floor includes two comfortable bedrooms, each with its own private bathroom, ensuring convenience and privacy. At the center, a cozy loft acts as an adaptable space, perfect for a family room or study. The thoughtful design maximizes space, creating a harmonious blend of functionality and style.
Explore This Craftsman Floor Plan with a Dedicated Home Office

This Craftsman floor plan offers a smart layout with three bedrooms and two bathrooms, providing both comfort and privacy.
A central staircase enhances flow between the open living area and private spaces, while a dedicated home office tucked away from the main living areas supports productivity. The rear porch extends the indoor space outdoors, perfect for relaxation and enjoying nature.
Relax on This Craftsman Porch with Pastel Accents and Welcome Beauty

This home’s craftsman style shines through with its clean lines and pastel blue shutters, providing a refreshing welcome.
The cozy front porch, adorned with a single rocking chair and hanging plant, invites residents to unwind in a serene setting. Complemented by a practical two-car garage, this house offers both charm and functionality.
Stunning Outdoor Retreat with a Craftsman Touch
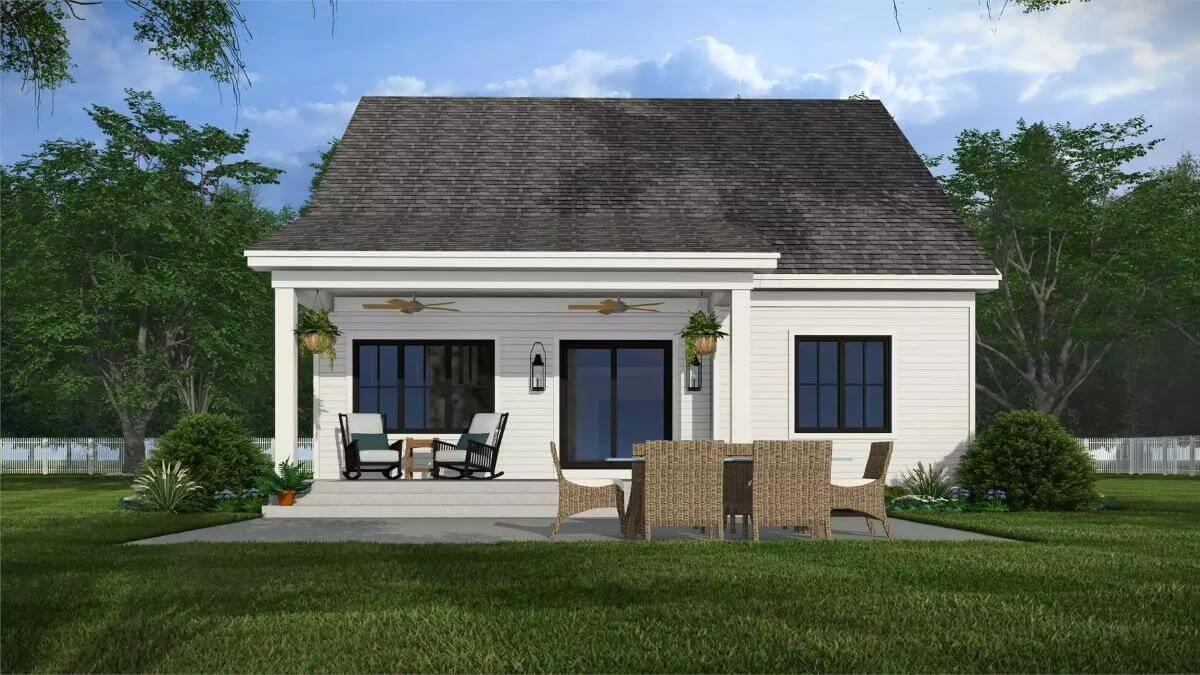
This backyard scene features a comfortable patio that’s perfect for outdoor gatherings, framed by clean lines and Craftsman-style details.
The classic black-framed sliding doors and windows add a timeless elegance, while hanging fans and planters create a relaxing atmosphere. The simple arrangement of outdoor seating offers a tranquil space to enjoy sunny afternoons surrounded by lush greenery.
Welcome Home with This Functional Foyer, Perfect for Keeping Organized

This entryway blends practicality with style, featuring a built-in bench and hooks for easy storage. The dark wooden door contrasts beautifully with the soft gray walls, creating a balanced aesthetic. A geometric pendant light and minimalistic art add a touch of modern flair to this organized space.
Laundry Room Simplicity with Crisp White Tile and Subtle Beauty

This compact laundry area embraces functionality with a sleek, understated design. The stacked washer and dryer are neatly integrated beneath a marble countertop, while subway tiles provide a classic backdrop. Open shelving offers practical storage and a touch of rustic elegance with a woven basket and neatly rolled towels.
Check Out This Open-Concept Craftsman Living Space with Kitchen Island

This craftsman-inspired open layout seamlessly unites the kitchen, dining, and living areas, fostering connection and flow.
The central kitchen island, adorned with classic cabinetry and a farmhouse sink, anchors the space and offers ample room for gathering. An array of windows invites natural light, while elegant light fixtures add a touch of sophistication.
Check Out This Contemporary Craftsman Kitchen with a Large Island

This Craftsman kitchen combines sleek modern touches with classic charm, highlighted by a spacious central island perfect for gatherings.
Black pendant lights add a bold contrast to the white cabinetry, while the marble countertops and herringbone backsplash provide a touch of elegance. The open shelving and ample pantry space ensure functionality meets style in this well-designed space.
Admire the Striking Black Chandeliers in This Craftsman Kitchen

This Craftsman kitchen exudes elegance with its trio of striking black chandeliers illuminating the space. The herringbone backsplash adds a touch of texture, complementing the clean lines of the white cabinetry. A central island with a modern faucet and greenery provides a functional yet stylish focal point.
Our Dining Room Embracing Panoramic Views and Crisp Design

This dining area features a sleek table and chairs, perfectly positioned to enjoy expansive views through large windows and French doors.
A modern chandelier adds a stylish touch above the table, harmonizing with the monochrome wall art that brings personality to the space. The open layout flows effortlessly into the living room, creating a unified and inviting home environment.
Enjoy the Scenic Views from This Light-Filled Living Room

This living room is bathed in natural light, thanks to expansive windows that offer panoramic views of the lush landscape. Subtle gray walls and sleek furnishings create a modern, yet comfortable atmosphere that’s perfect for relaxation.
Black and white artwork adds a touch of elegance, complementing the minimalist decor and enhancing the contemporary vibe.
Simple Style in This Craftsman Bathroom with Thoughtful Details

This bathroom showcases understated elegance with a white vanity accented by sleek black hardware, setting the tone for a modern Craftsman aesthetic.
Wall-mounted lighting and a rectangular mirror create a clean, functional space, while open shelving offers both storage and a place to display greenery and towels. The use of soft gray walls enhances the room’s calming ambiance, making it a serene retreat.
Snug Craftsman Bedroom with Panoramic Views

This bedroom is the epitome of understated elegance, featuring soft gray walls that offer a serene backdrop.
The plush bed and minimalist furnishings create a calming atmosphere, while large windows showcase stunning panoramic views. A comfortable reading nook adds a thoughtful touch, providing a perfect spot to unwind.
Discover This Stunning Craftsman Bathroom with a Spacious Walk-In Closet

This bathroom features a clean, modern aesthetic with white cabinetry and sleek silver fixtures, offering both style and functionality. Twin mirrors and wall-mounted lights flanking the double sinks create a symmetrical and well-lit space.
The adjacent walk-in closet provides ample organization, making morning routines a breeze in this thoughtfully designed Craftsman environment.
Dive into an Organized Lifestyle with This Well-Designed Walk-In Closet

This sleek walk-in closet is a masterclass in organization, featuring ample shelving and neatly arranged clothing racks.
The use of uniform storage boxes adds a sophisticated touch, keeping everything streamlined and clutter-free. Its minimalist white design enhances the sense of space, making it both functional and visually appealing.
Take a Seat in This Crafty Craftsman Loft Perfect for Relaxing or Working

This versatile loft combines a cozy seating area with a functional workspace, making it the ideal spot for both leisure and productivity.
Modern furnishings and monochrome wall art enhance the minimalist aesthetic, while large windows flood the space with natural light. The neutral color scheme is inviting yet sophisticated, making it a cohesive addition to the craftsman home.
Discover This Craftsman Bedroom with Nature-Inspired Decor

This Craftsman bedroom features soft gray walls and a cozy bed framed by elegant floral artwork. Large windows fill the room with natural light, offering refreshing views of the greenery outside. Minimalist furniture and understated decor create a tranquil retreat that’s perfect for relaxation.
Experience Peacefulness in This Craftsman Bedroom with Nature Views

This soothing bedroom features soft gray walls and plush bedding, creating a calming retreat. Black-and-white artwork above the headboard adds a touch of elegance and artful flair. Large windows overlook lush greenery, inviting natural light, and a serene connection to the outdoors.
Notice the Thoughtful Shelving in This Efficient Craftsman Bathroom

This bathroom artfully combines utility and style with its sleek white vanity and contrasting gray mirror. Thoughtful wooden shelving adds both storage and a touch of warmth, featuring neatly rolled towels and greenery.
The tiled bathtub surrounds incorporate a subtle mosaic design, adding a refined texture that enhances the bathroom’s sophisticated palette.
Source: The House Designers – Plan 9466



