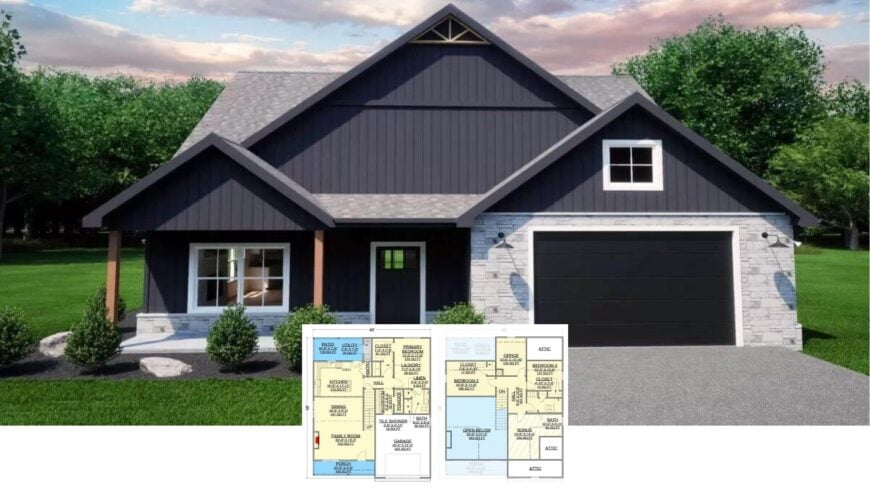
Welcome to an architectural marvel spanning approximately 1,933 square feet, featuring three warm bedrooms and two-and-a-half bathrooms. This home strikes the perfect balance between traditional Craftsman charm and a contemporary aesthetic with its striking black facade and graceful stone accents.
I find the porch, framed with warm wooden columns, invites you in with a welcoming touch amidst a lush, green landscape. With two stories of living space and a spacious 2-car garage, this home combines both style and functionality.
Classic Craftsman Charm with Contemporary Black Facade
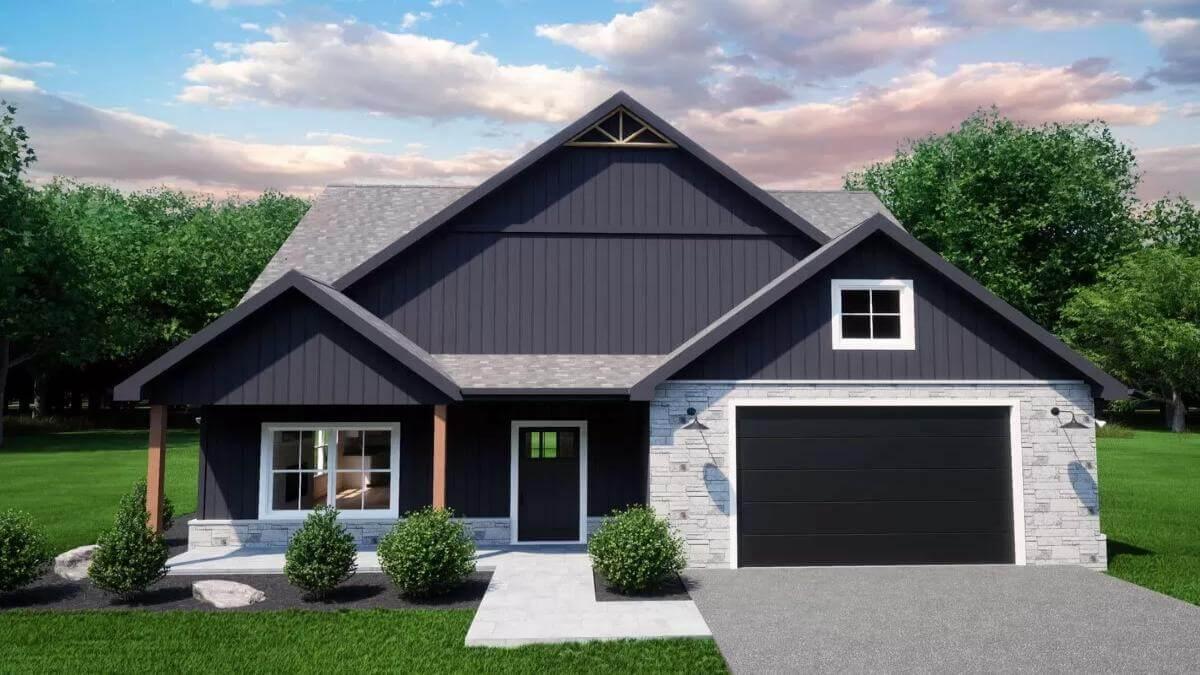
This is a contemporary Craftsman home, expertly blending classic design elements like gabled roofs and wood accents with the bold, innovative impact of black siding. The stone details add sophistication, giving the facade both a sense of permanence and style, making it a remarkable sanctuary for both relaxation and entertaining.
Functional Main Floor Layout with Spacious Family Room
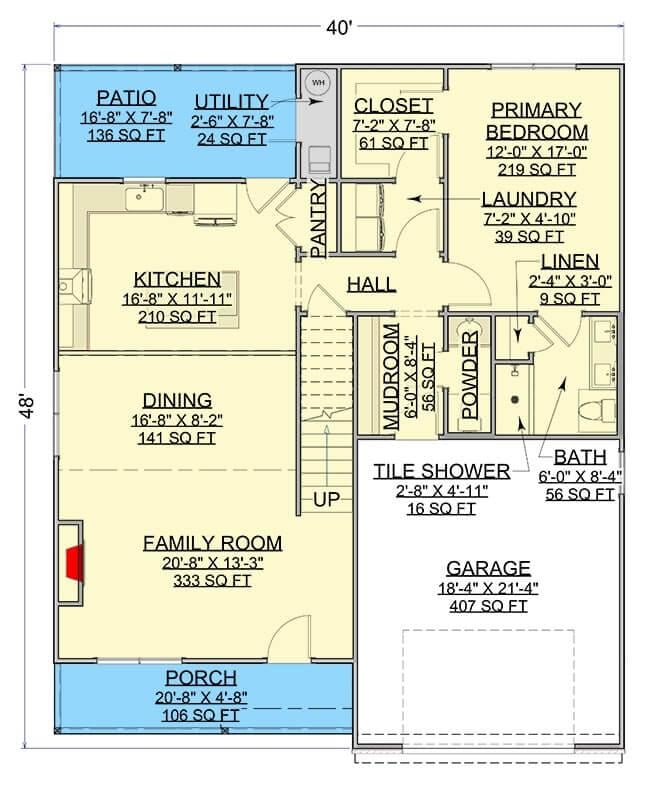
This floor plan cleverly balances functionality and comfort, showcasing a large family room perfect for gatherings. The open-concept kitchen and dining areas flow seamlessly, reflecting the Craftsman charm with a minimalist touch.
I also like how the pleasant porch provides a welcoming entry that ties together the practicality of utility spaces like the mudroom and laundry.
Upper-Level Floor Plan Featuring a Versatile Bonus Room
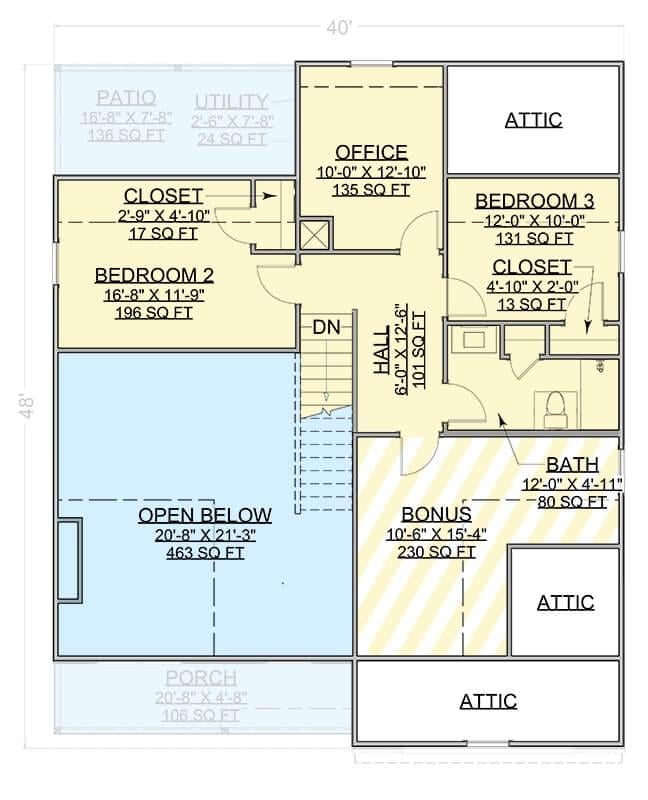
The upper floor balances practicality with flexibility, highlighted by a bonus room ready for personalization. Bedrooms two and three offer closet space, while an office area provides a perfect work-from-home setup yet connected.
I also notice how this layout includes cleverly used attic spaces, ensuring smart storage solutions throughout.
Source: Architectural Designs – Plan 300092FNK
Contemporary Twist on a Craftsman with Striking Black and Stone Facade
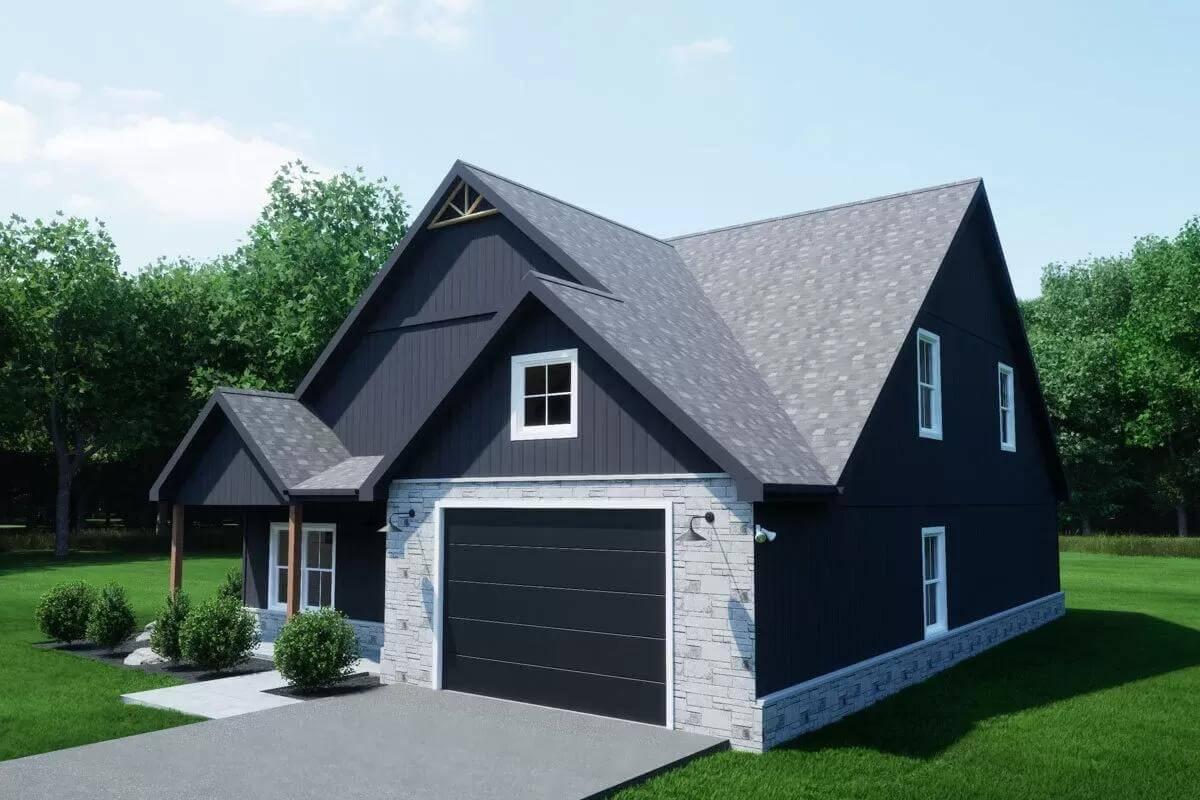
This home’s exterior masterfully combines the timeless appeal of Craftsman architecture with a minimalist aesthetic, thanks to its bold black siding.
I love how the gabled roof and stone accents add a sense of permanence and sophistication to the design. The simple yet refined landscaping frames the entrance beautifully, enhancing the overall curb appeal.
Craftsman Black Facade with Dormer Window Detail
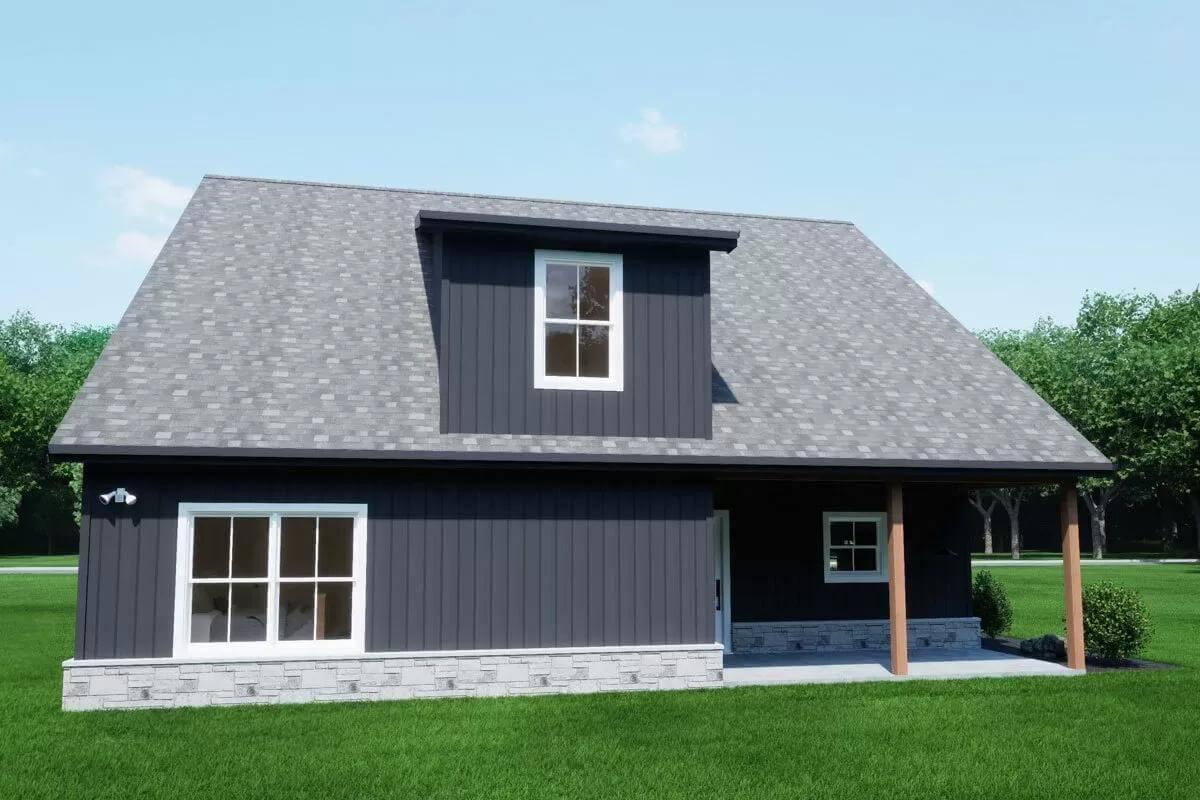
This home stands out with its Craftsman design and a striking black facade that feels both innovative and classic. The prominent dormer window adds architectural interest, enhancing the roofline and providing extra natural light inside.
I also like the stone foundation, which gives the house a grounded stability, while the wooden columns add warmth to the covered porch.
Craftsman Side View Highlighting Bold Black Siding and Stone Base
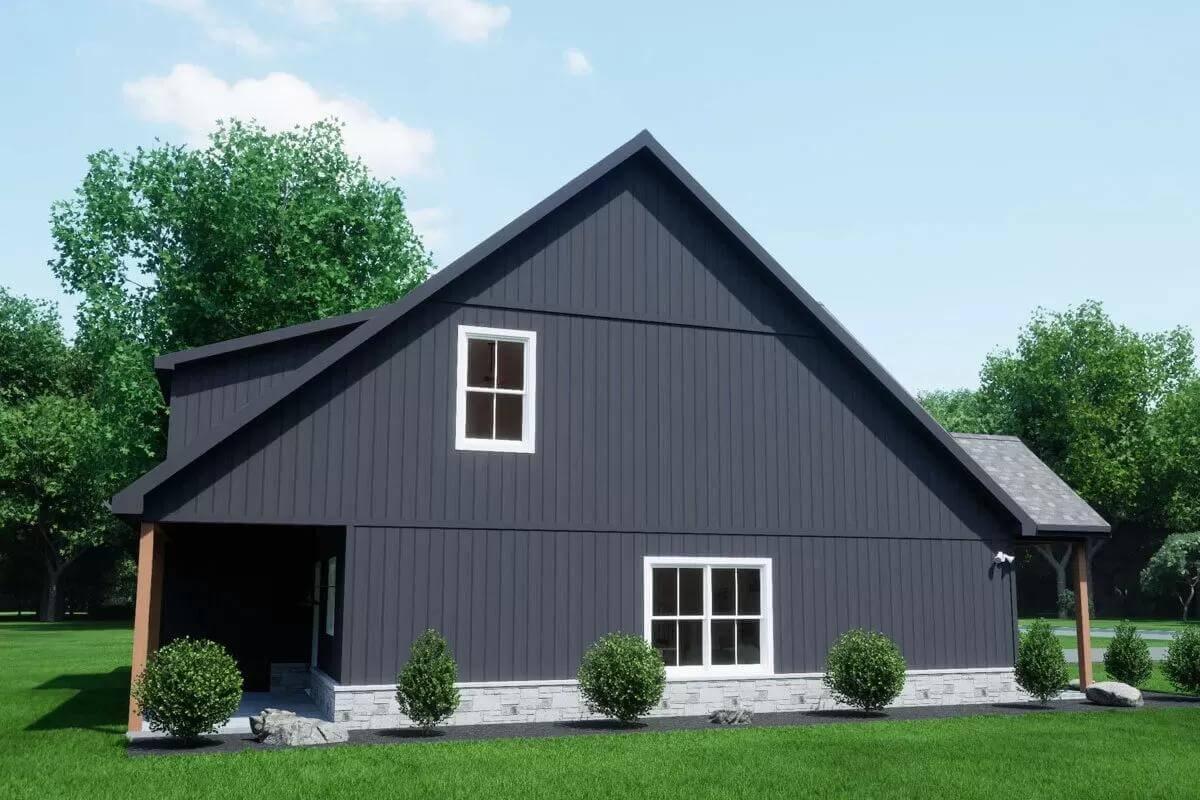
This side view of the home showcases the striking contrast between its bold black siding and the sturdy stone base. The gabled roof maintains the Craftsman charm, while the simple landscaping provides a neat and clean finish to the facade.
I appreciate how the white window trim pops against the dark exterior, offering a new-fashioned touch to the classic design.
Open-Concept Living with a Shiplap Fireplace Focal Point
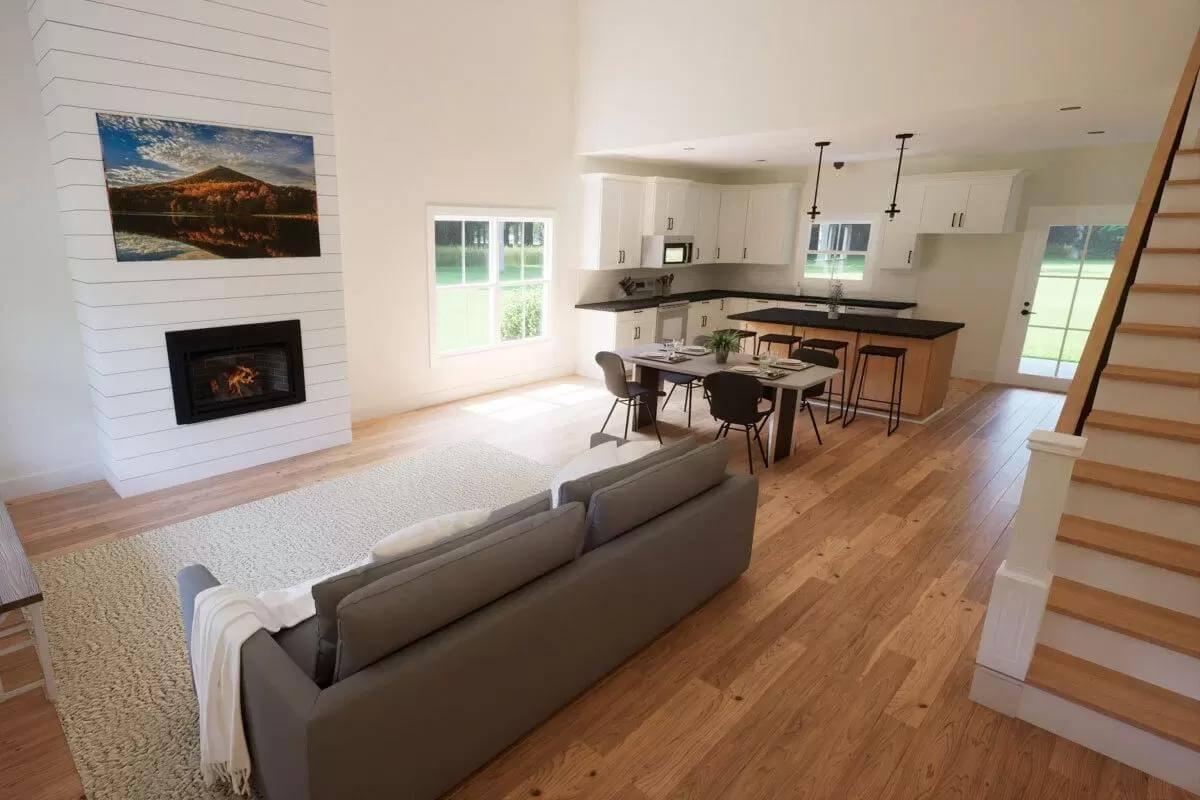
This living area features a shiplap fireplace, setting a contemporary tone with its simplicity. The open layout seamlessly connects the comfortable seating area to the dining and kitchen space, encouraging easy flow and conversation.
Natural light floods in through large windows, highlighting the warm wood flooring and creating an inviting atmosphere throughout.
Open Living Room with Clean Lines and Upper-Level View
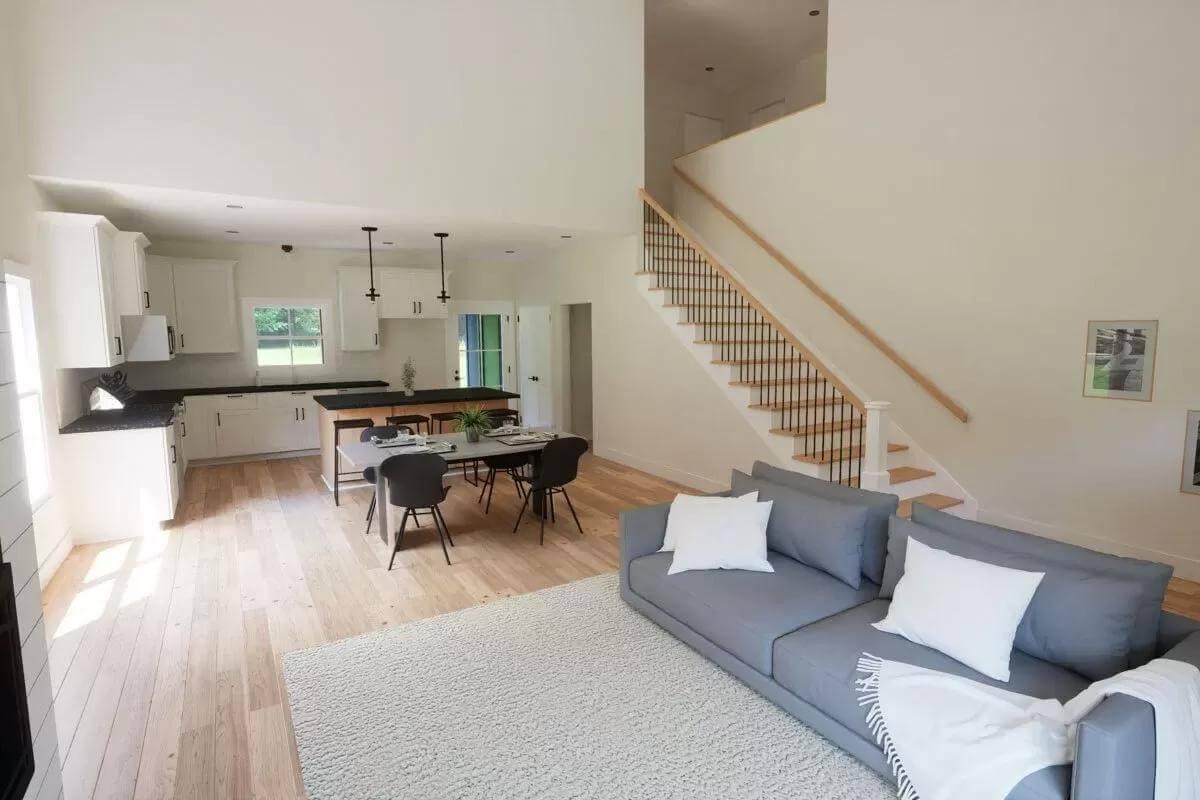
This bright living area seamlessly blends into the kitchen, showcasing clean lines and minimalist design. I love how the staircase adds an architectural touch, drawing the eye upward and enhancing the room’s spacious feel.
The soft palette of whites and grays, paired with natural light wood flooring, creates a reposeful backdrop for minimalist furnishings.
Contemporary Kitchen with Polished Black Countertops and Large Island

This kitchen strikes a balance between new-fashioned design and functional space, highlighted by the expansive black granite countertops. The crisp white cabinetry offers a clean backdrop, contrasting beautifully with the countertop’s dark hue.
I appreciate the generous island with seating, perfect for casual gatherings or quick meals, complemented by the ample natural light streaming through large windows.
Warm Bedroom with Wooden Bed Frame and Vaulted Ceiling Fan

This bedroom exudes warmth with its light wood bed frame and matching bedside tables that harmonize with the soft, neutral palette. A vaulted ceiling provides an open feel, highlighted by a smooth wooden fan that adds a contemporary touch.
Natural light pours through the large window, complemented by a touch of nature from a tall potted plant, creating a peaceful retreat.
Bright Bedroom with a Contemporary Wooden Bed Frame

This bedroom features a striking, light wood bed frame that brings warmth and simplicity to the space. The ample natural light streaming through the large window highlights the minimalist decor and stylish ceiling fan.
I love how the neutral palette and subtle geometric wall art create a peaceful retreat, enhanced by the touch of greenery from the potted plant.
Polished Double Vanity with Bold Black Fixtures

This bathroom showcases a harmonious blend of contemporary design with its light wood double vanity. I appreciate the contrast created by the bold black fixtures and mirror frames, adding a touch of sophistication. The clean white background and minimalist decor emphasize the functional yet stylish setup.
Minimalist Bathroom with Striking Black Hardware

This bathroom embraces a minimalist design with its crisp white walls and polished black fixtures. I love how the black accents, from the faucet to the shower head, add a bold touch against the neutral palette. The wooden vanity brings a hint of warmth, balancing the minimalist aesthetics of the space.
Efficient Laundry Nook with Refined White Appliances

This compact laundry space efficiently utilizes its layout with a pair of streamlined, front-loading appliances neatly tucked in.
Crisp white cabinetry above offers practical storage while maintaining a clean aesthetic consistent with the rest of the house. I like how the light wood flooring adds warmth, balancing the minimalistic black and white palette of the room.
Spacious Garage with Room for a Golf Cart and a Car

This clean, bright garage offers ample space for both a stylish car and a handy golf cart, reflecting practicality and organization.
The glossy concrete floor enhances the space’s contemporary feel, while the single large window lets in natural light, keeping it well-lit. I appreciate the simplicity of the design, providing functionality without unnecessary clutter.
Source: Architectural Designs – Plan 300092FNK






