Spanning an impressive 3,884 square feet, this Craftsman-style home offers a spacious and thoughtfully designed layout that accommodates modern living. Featuring four well-appointed bedrooms, each providing comfort and privacy, the residence is ideal for families or those who enjoy hosting guests. With a total of 4.5 bathrooms, convenience is prioritized, ensuring ample facilities for both residents and visitors. This single-story home promotes accessibility and ease of movement throughout its expansive spaces. Additionally, a two-car garage provides secure parking and extra storage options, enhancing the overall functionality of the property.
Single-Story 4-Bedroom Craftsman Home for a Rear Sloping Waterfront or Mountain Lot with Wet Bar (Floor Plan)
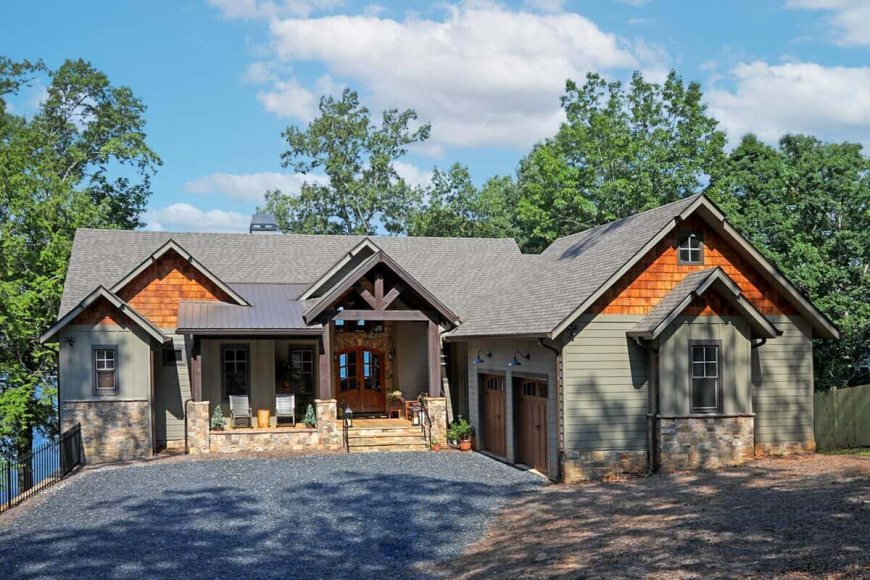
Nestled among lush greenery, the Craftsman-style home exemplifies rustic charm and functional design tailored for a rear-sloping waterfront or mountain lot. Characterized by its low-pitched, multi-gabled roofline, the structure showcases classic Craftsman elements including exposed rafter tails, decorative brackets, and a mix of natural materials. Cedar shake siding in warm tones adorns the upper gables, contrasting beautifully with the sage green lap siding and stone veneer foundation. A prominent covered porch with tapered columns creates an inviting entryway, while large windows maximize views of the surrounding landscape. The attached garage seamlessly integrates into the overall design, maintaining the home’s cohesive aesthetic. Multiple roof planes and varying textures add visual interest, embodying the Craftsman principle of artisanship and connection to nature.
Main level floor plan

The main level of this Mediterranean-style house features a spacious and open floor plan. Upon entering, you’re greeted by a welcoming foyer with a vaulted ceiling. To the left, the master suite offers a private retreat with a walk-in closet and en-suite bathroom. To the right, a large great room with a cathedral ceiling serves as the heart of the home. Adjacent to the great room, a dining room provides a formal space for entertaining. Beyond the dining room, you’ll find a well-equipped kitchen with ample counter space and a breakfast nook. The laundry room is also conveniently located on this level.
Buy: Architectural Designs – Plan 24128BG
Lower level floor plan

Downstairs offers ample space for relaxation and entertainment. A spacious game room presents a versatile space for family fun or hosting guests. Adjacent to the game room, a covered deck extends your living area outdoors. For additional privacy, two bedrooms are located on this level, each with its own en-suite bathroom. A convenient exercise room provides a dedicated space for staying active. For storage and utility needs, a storage room and a safe room are available. The mechanical room houses the home’s systems.
Buy: Architectural Designs – Plan 24128BG
Rear exterior view showing the expansive porches adorned with rustic beams and trims
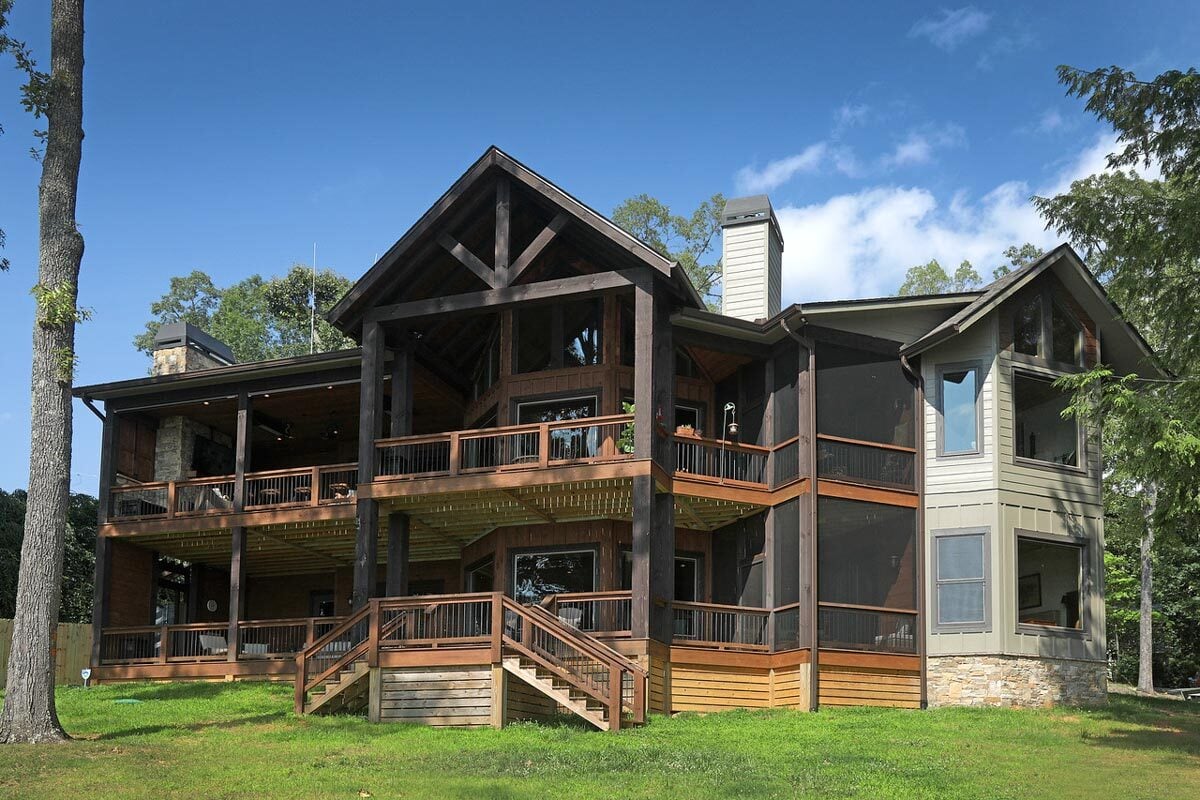
Tapered timber beams frame the rear exterior of the sloping waterfront lot, providing a warm, rustic aesthetic. The two-story structure boasts expansive porches with wooden railings, offering ample outdoor seating areas. Large windows line the second floor, allowing natural light to flood the interior, while stone accents on the base enhance the earthy charm. The elevated design ensures a seamless blend between the house and its environment, making it perfect for a scenic retreat.
Front lawn offers ample space for outdoor living and entertaining
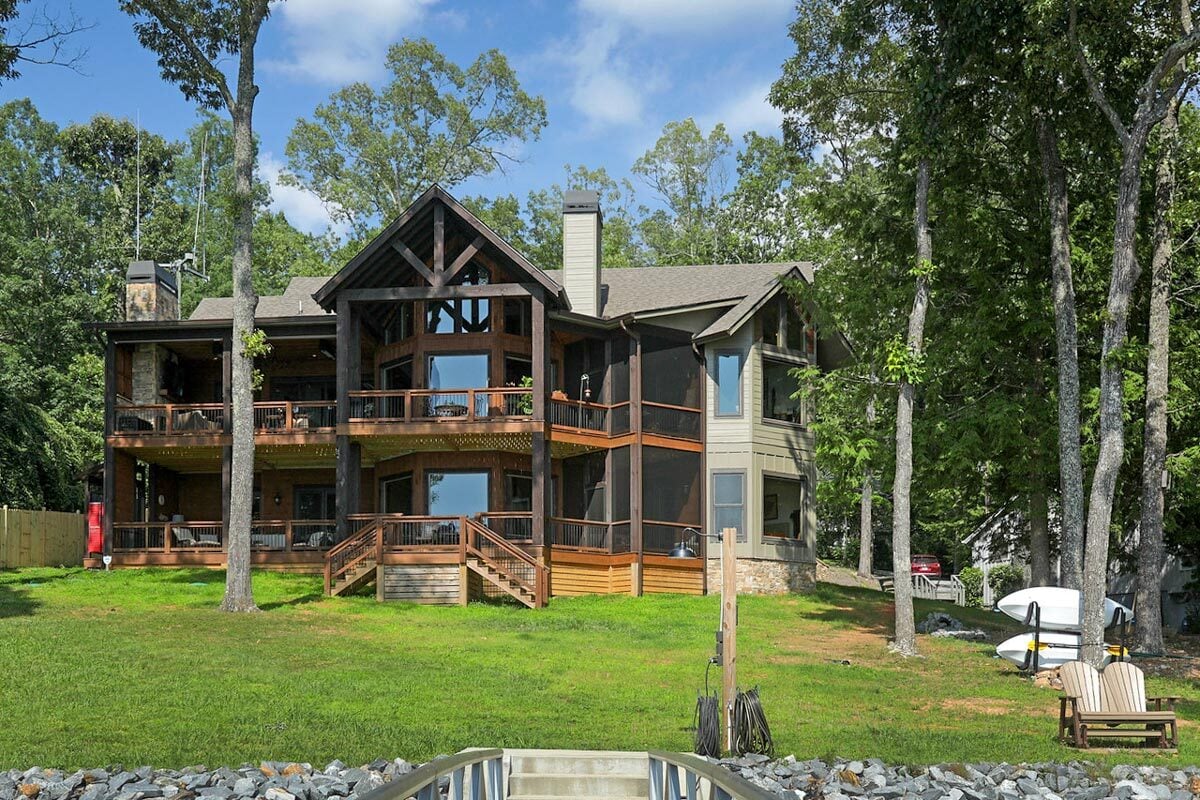
From a farther vantage point, the house is framed by a vibrant lawn, tall trees, and a dock that leads down to the water. The contrast between the greenery and the wooden façade creates a harmonious balance with nature. The house’s position on a gentle incline offers uninterrupted views of the surrounding landscape, making the structure seem like it naturally rises from the earth. The front lawn is spacious enough to accommodate a variety of outdoor furniture, allowing for comfortable seating arrangements perfect for gatherings or quiet evenings under the stars. You can even incorporate an outdoor kitchen, transforming the space into an ideal setting for barbecues and alfresco dining.
Living room exudes a mountain retreat vibe with rich natural elements
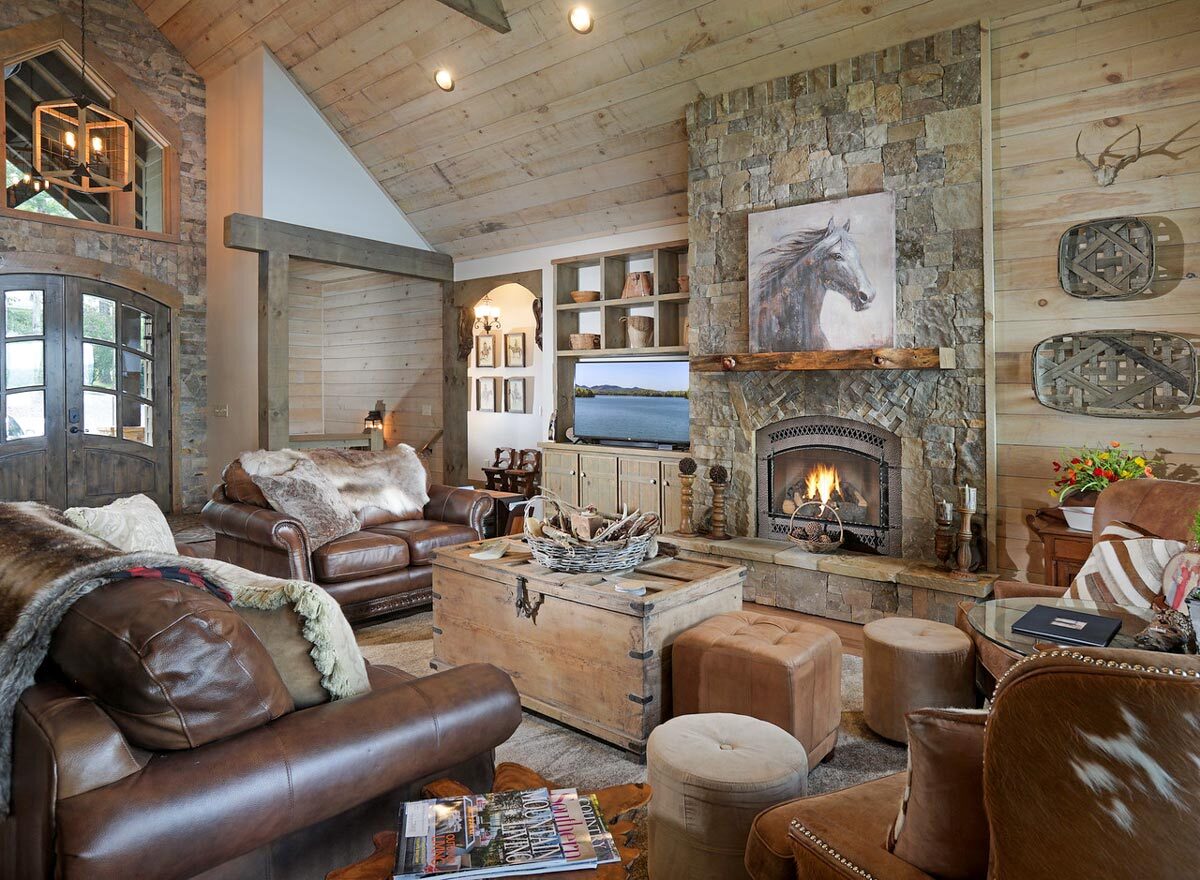
Brown leather seats invite comfort in the living room, perfectly complementing the stone fireplace that serves as a focal point of the space. A trunk chest coffee table, matching the wood-paneled walls, adds both functionality and a rustic charm that enhances the overall aesthetic. The room embodies a mountain retreat vibe with its earthy color palette and natural materials, where every element is thoughtfully chosen to create a cohesive look. Various shades of brown dominate the furniture, harmonizing with the wooden and stone features throughout. Above the fireplace hangs a striking horse portrait, adding an artistic touch that resonates with the surrounding nature-inspired decor.
Floor-to-ceiling windows frame breathtaking lake views while inviting lots of natural light in
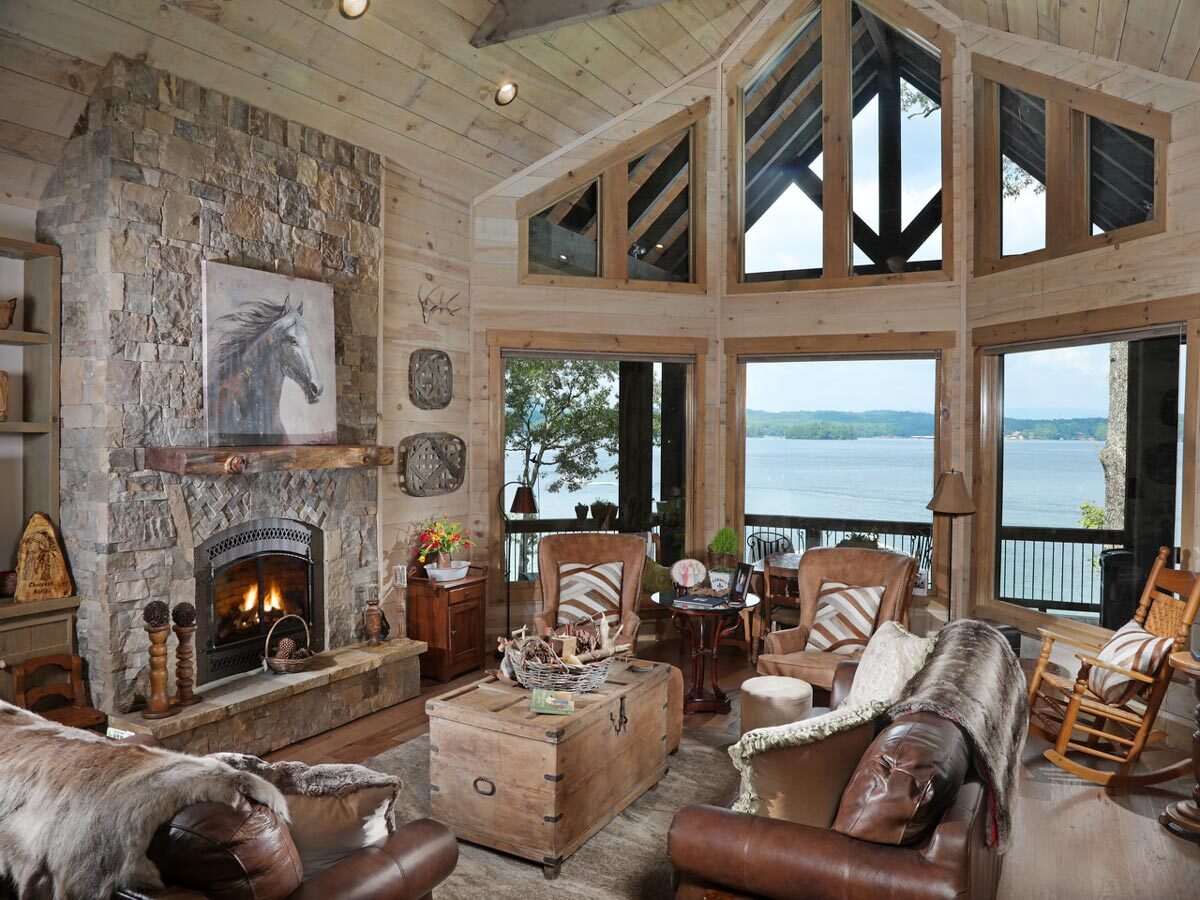
Expansive floor-to-ceiling windows reveals an incredible view of the lake that captivates from every angle. These large windows not only frame the picturesque landscape but also flood the living space with an abundance of natural light, enhancing the warm tones of the interior. The serene water reflects the changing colors of the sky, creating a dynamic backdrop that shifts throughout the day. This connection to the outdoors brings a sense of tranquility and openness to the room, inviting residents to appreciate nature’s beauty while comfortably seated indoors. The seamless integration of indoor and outdoor views enriches the living experience, making it feel as though the lake is an extension of the home itself.
Copper range hood creates a visual focal point in the kitchen, complementing earthy elements like the exposed brick and wooden beams
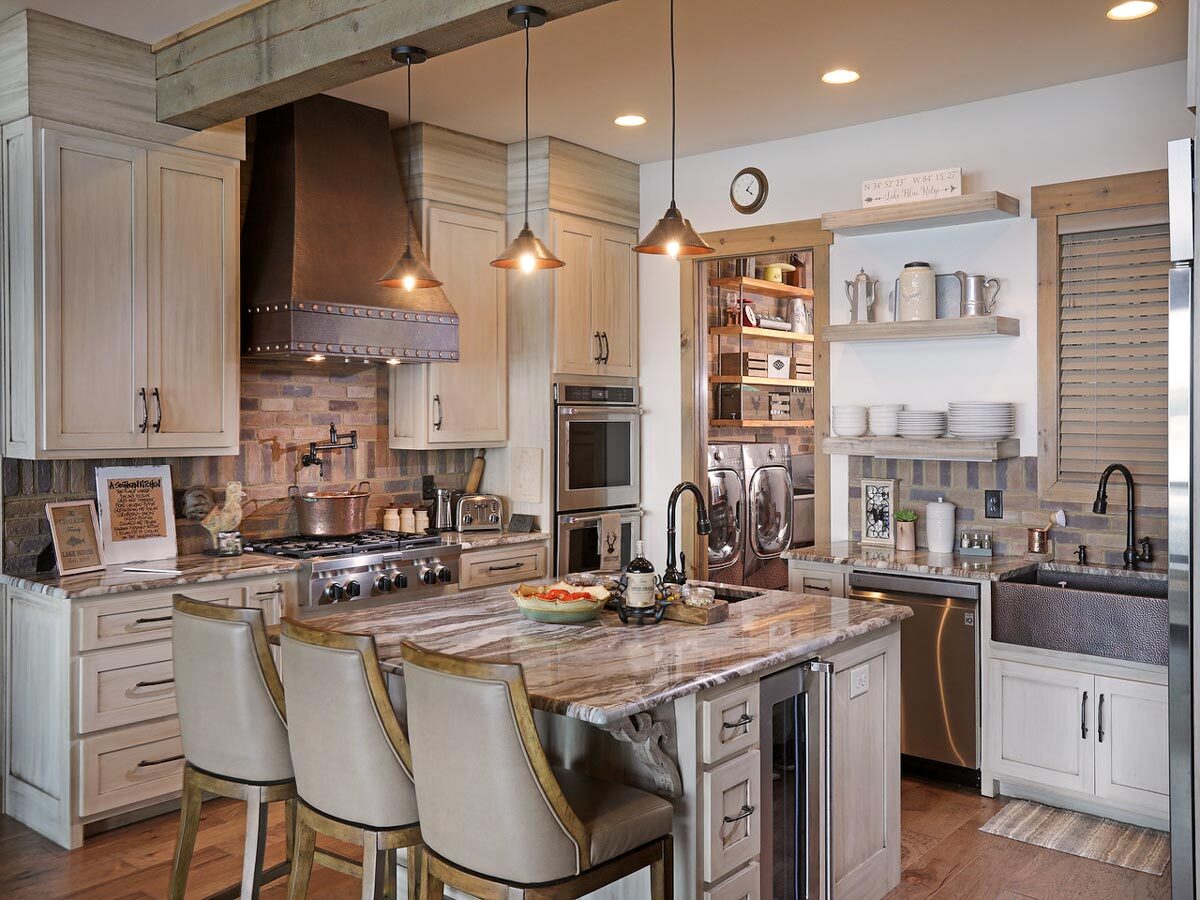
Equipped with a farmhouse sink, the kitchen combines modern functionality with charming aesthetics. Light wood cabinets provide a warm and inviting atmosphere, while stainless steel appliances offer contemporary convenience for cooking and meal preparation. A granite-topped island fitted with an additional sink serves as both a workspace and a gathering spot for casual meals or conversations. Above this central feature hang three stylish lamps, providing focused illumination while adding a decorative element to the space.
Formal dining room with a Western aesthetic, featuring wooden materials, animal decor, and a large antler portrait
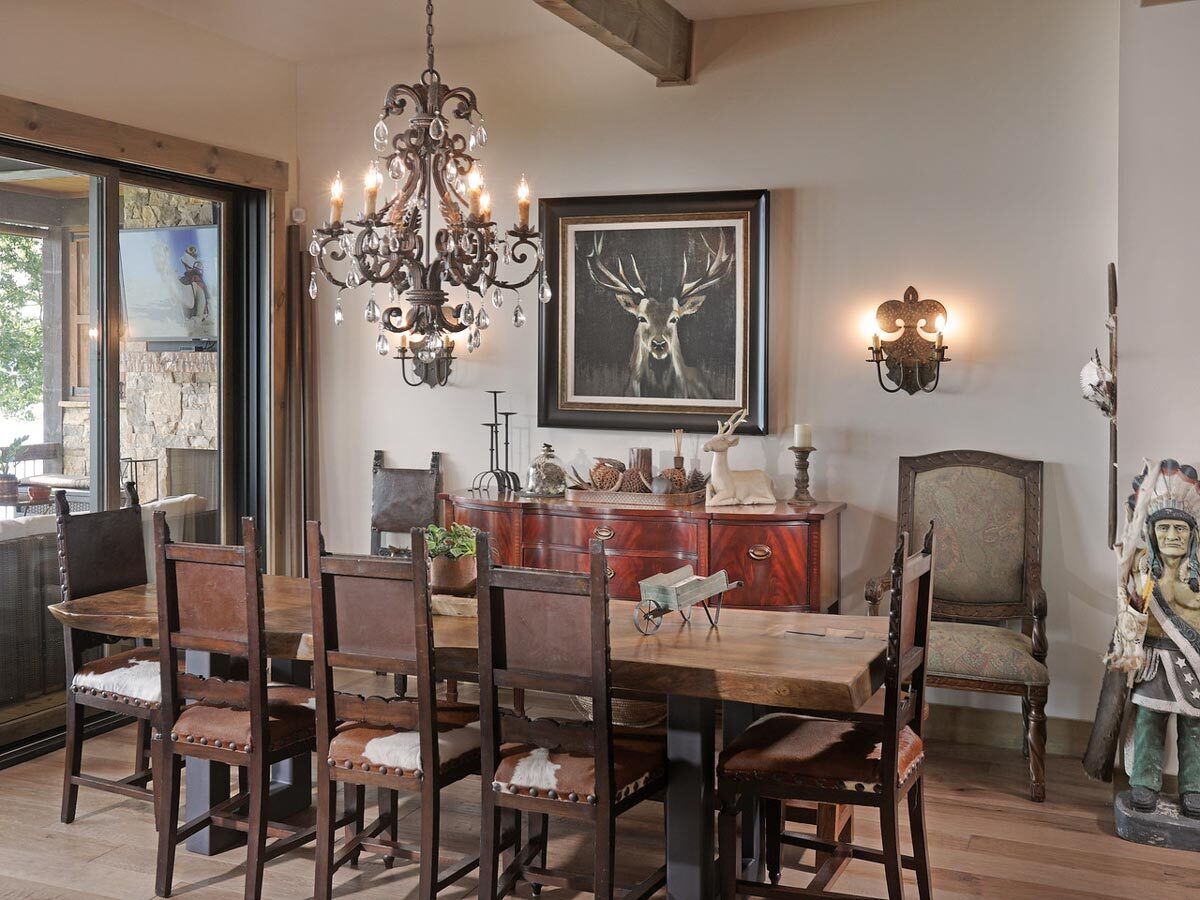
Stepping into the formal dining room reveals an elegant setting characterized by an antique buffet table that adds a touch of sophistication to the space. A rectangular dining set provides ample seating for gatherings, all well-lit by an ornate chandelier that enhances the room’s charm. Above the mahogany red cabinet—an eye-catching piece that complements the brown wooden furniture—hangs a portrait of a deer, reinforcing a cohesive animal theme throughout the home.
Primary bedroom enjoys hints of black for contrast
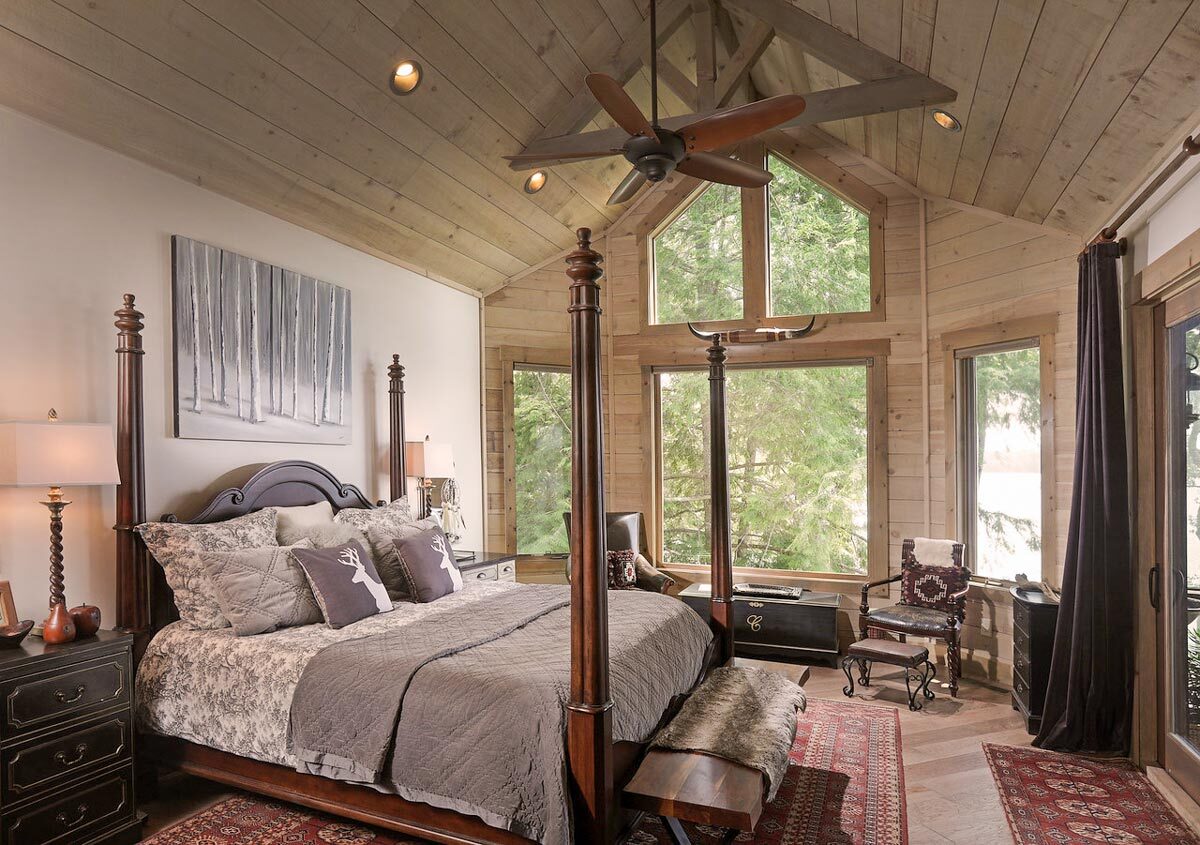
In the primary bedroom, a wooden four-poster bed takes center stage. A vaulted ceiling adds a sense of spaciousness, while clerestory windows allow natural light to flood the room, creating a bright and inviting atmosphere. Hints of black are thoughtfully incorporated into the design through bedside tables on either side of the bed, a matching trunk at the foot, and rich black curtains that frame the windows. This careful balance of light and dark elements enhances the room’s sophistication while maintaining a cozy feel.
Heavy wood elements run throughout this bunkroom
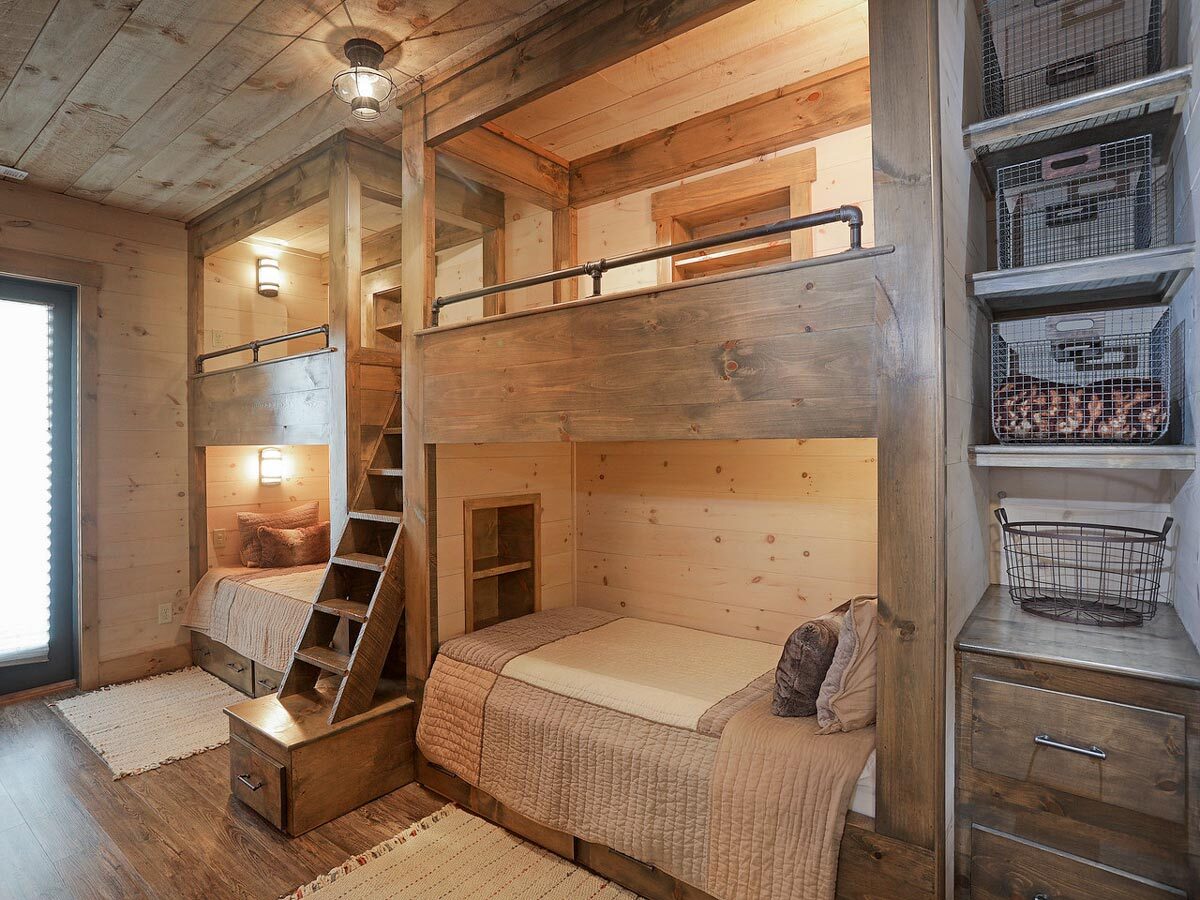
Heavy wood elements define the bunkroom, creating a warm and rustic environment that is both functional and inviting. Featuring four beds—two sets of bunks—this space is designed to accommodate multiple guests or family members comfortably. Each bunk is crafted from sturdy wood, ensuring durability while adding to the room’s charm. A vertical storage space is integrated to house items and toys, keeping the area organized and clutter-free.
Functional laundry room with a brick accent wall, floating shelves, front-load appliances, and a utility sink
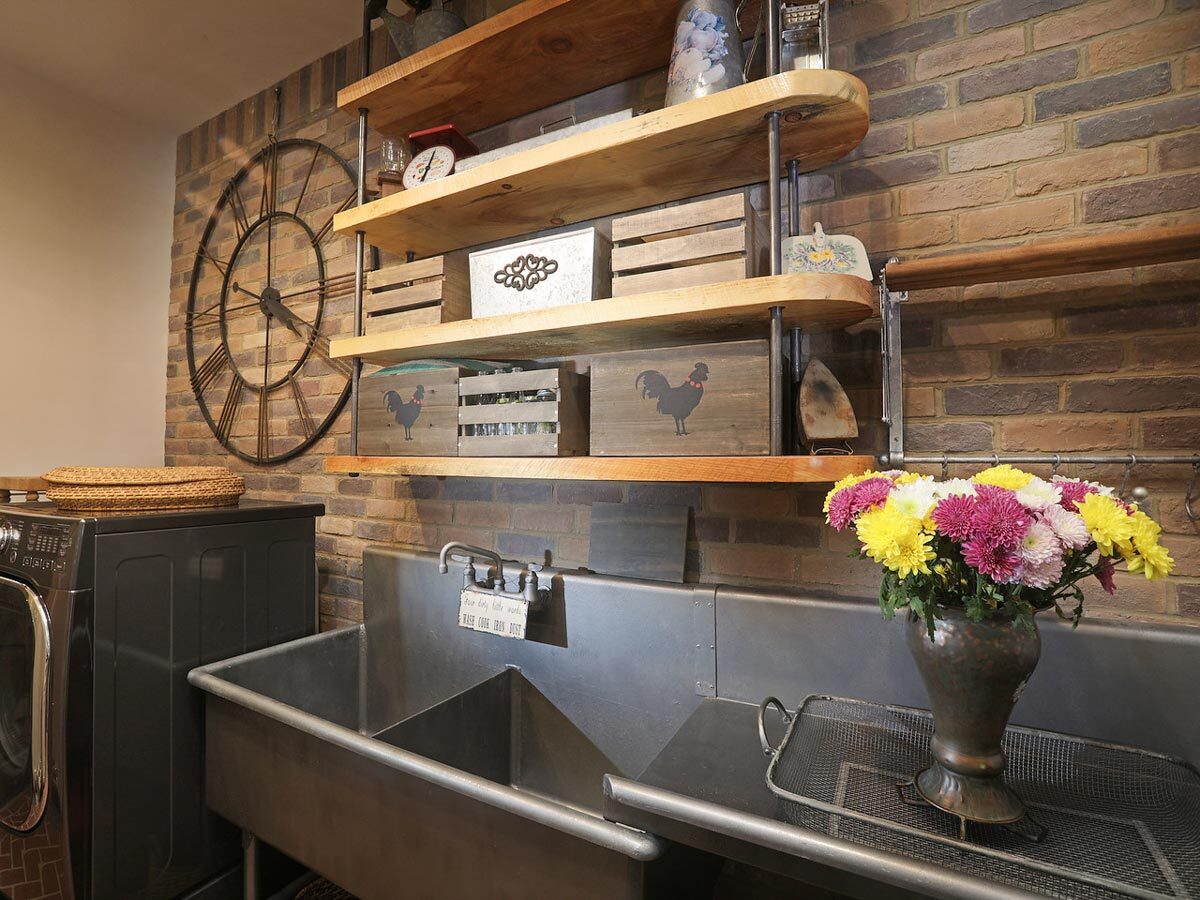
Venturing into the laundry room reveals a stylish brick accent wall that adds character and warmth to this utilitarian space. Floating shelves provide convenient storage for laundry essentials, keeping everything organized and within easy reach. Front-load appliances are positioned for efficiency, making laundry tasks more manageable. Above the washing machine hangs a large wall clock, serving both functional and decorative purposes by adding a touch of charm to the room. This well-designed laundry area transforms what is often seen as a mundane chore into a more enjoyable experience, proving that even practical spaces can be aesthetically pleasing.
Animal-themed decor carries over into the recreation room, with fish-printed cushions, animal carvings, and an animal horn above the closet
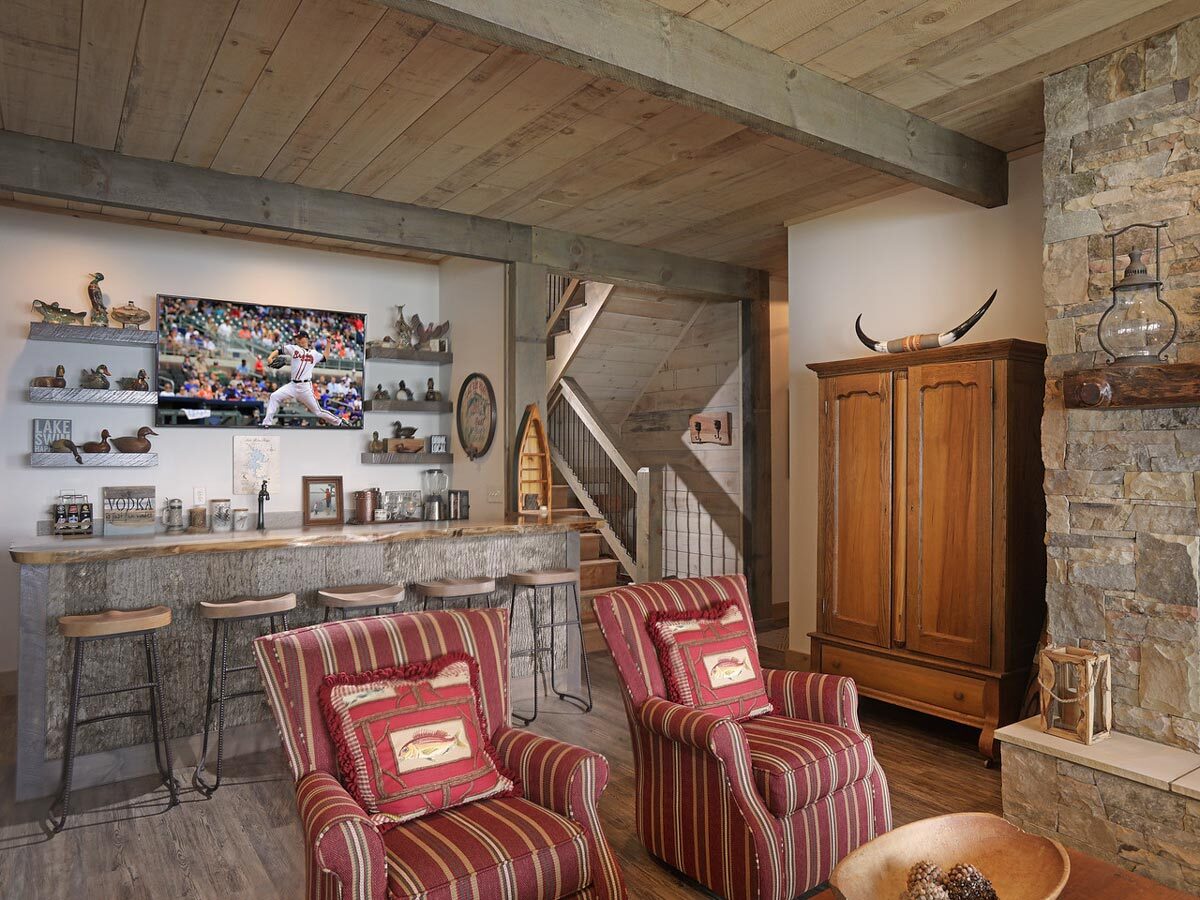
In the recreation room, red-striped armchairs invite relaxation and conversation, creating a vibrant atmosphere perfect for entertaining or unwinding. A wooden cabinet provides ample storage for games and supplies, while a large wet bar enhances the functionality of the space, making it easy to serve drinks and snacks during gatherings. Surrounding the TV are various animal carvings—crafted from wood, metal, and porcelain—that add an eclectic charm to the decor. These unique pieces feature ducks, birds, and other wildlife motifs that celebrate nature and contribute to the room’s inviting ambiance. This thoughtfully curated space encourages social interaction and leisure activities, making it an ideal spot for family fun or casual get-togethers with friends.
Outdoor living space features comfortable wicker seating and a summer kitchen
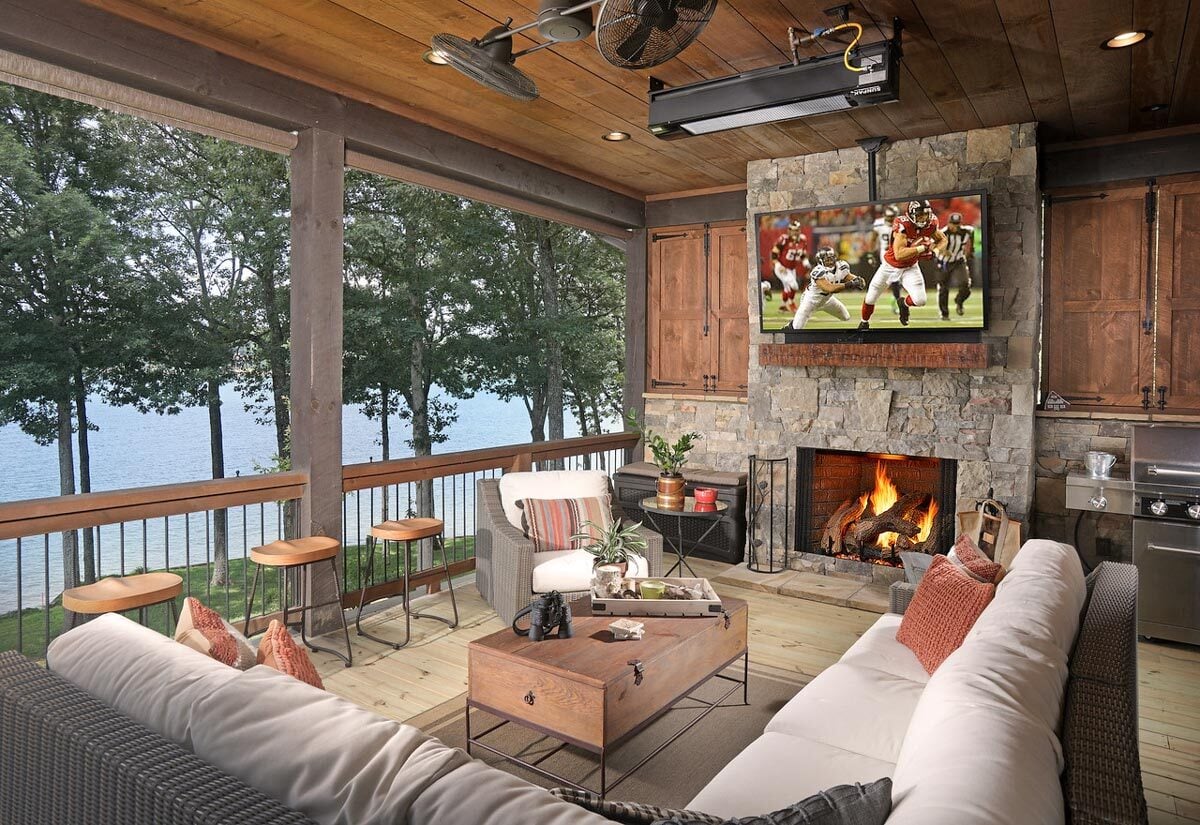
Stepping into the outdoor living area reveals a thoughtfully designed space that invites relaxation and entertainment. Filled with comfortable wicker seats and round stools, this area is perfect for lounging or enjoying casual conversations with family and friends. A summer kitchen enhances the functionality of the space, equipped with essential appliances for grilling and meal preparation, making outdoor cooking a breeze. A stone fireplace adds warmth and ambiance, topped with a TV for enjoying movies or sports while surrounded by nature.
Enjoy al fresco dining while soaking in the breathtaking view of the lake
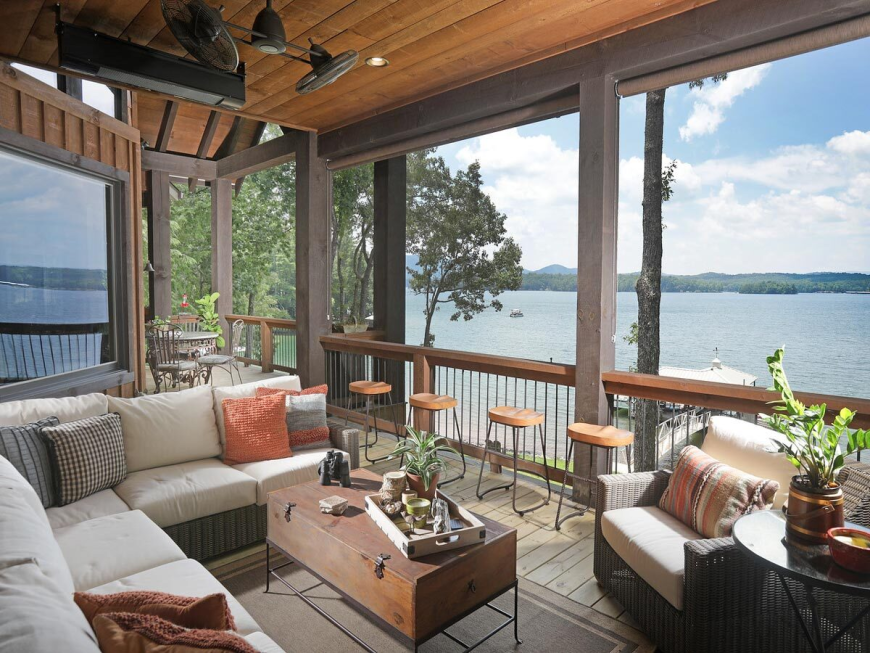
Complementing the outdoor living area is a stylish metal dining set that provides an ideal spot for al fresco dining. Positioned to take full advantage of the breathtaking views of the lake, this setting transforms every meal into an experience. Whether it’s a casual brunch or a festive dinner party, the picturesque backdrop enhances the atmosphere, making it easy to enjoy both food and company. The combination of functional furnishings and stunning natural scenery creates an inviting environment where memories are made, allowing residents to fully embrace the beauty of outdoor living.
Buy: Architectural Designs – Plan 24128BG






