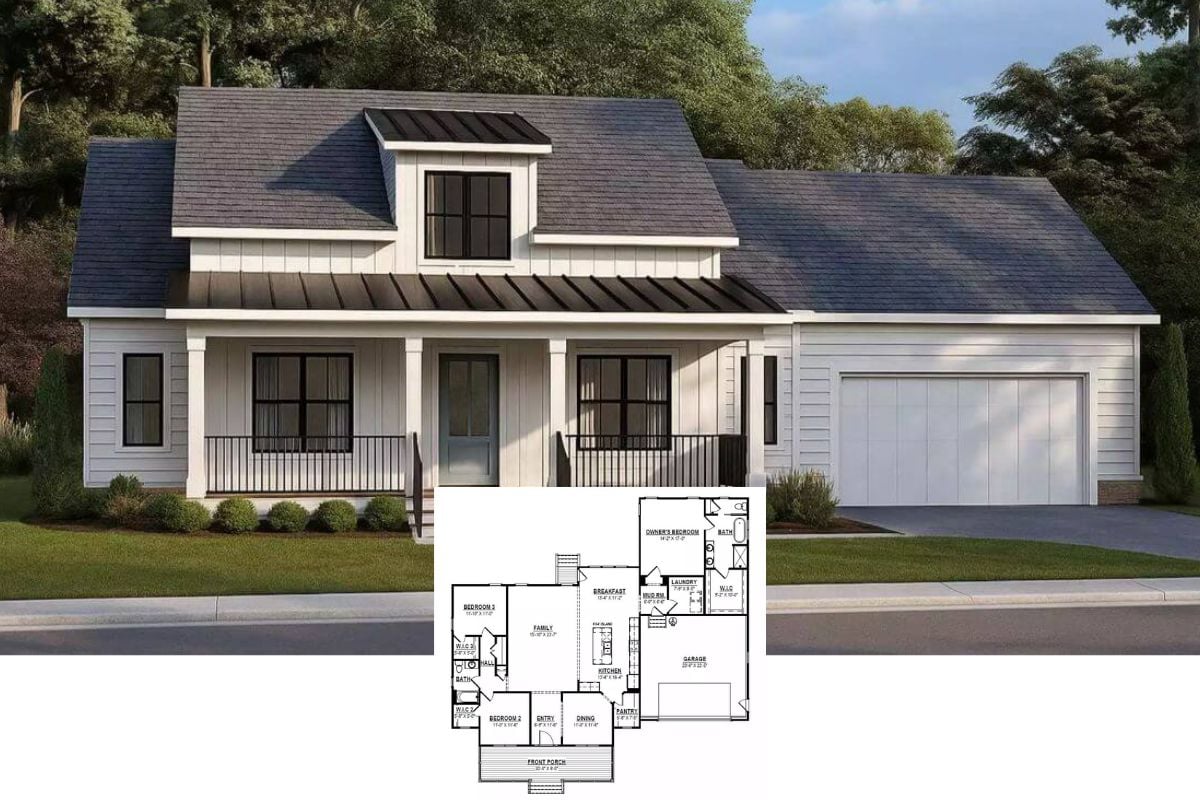
Specifications
- Sq. Ft.: 1,589
- Bedrooms: 3
- Bathrooms: 2
- Stories: 1
- Garage: 2
The Floor Plan

Photos






Details
Clapboard siding, shuttered windows, multiple gables, and a covered front porch bordered by white railings and pillars embellish this 3-bedroom ranch.
Inside, an open floor plan combining the activity room and country kitchen takes center stage. A fireplace warms the activity room while sliding glass doors extend the kitchen onto the terrace, perfect for lounging and alfresco dining.
The primary bedroom shares the left wing with the laundry room. It comes with walk-in and linen closets, and a well-appointed ensuite with dual vanities, a soaking tub, and a separate shower.
Across the home, two family bedrooms sharing a centrally located hall bath can be found.
A detached garage with dedicated storage connects to the home through a covered walkway.
Pin It!

The House Designers Plan THD-3293






