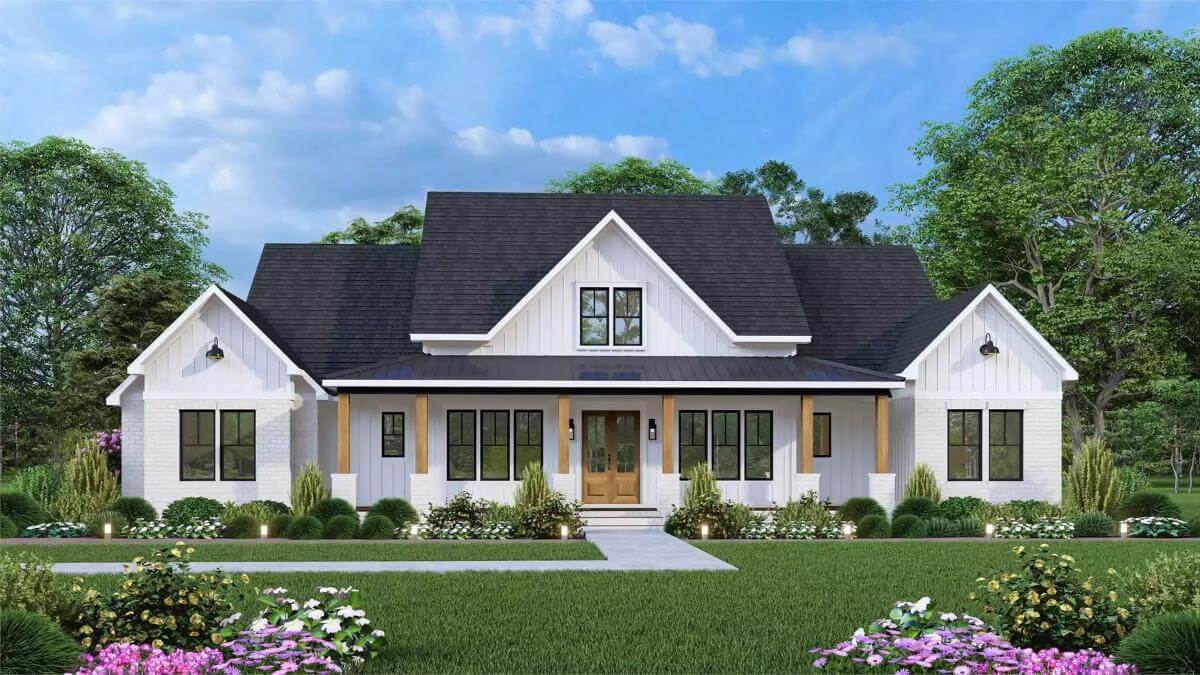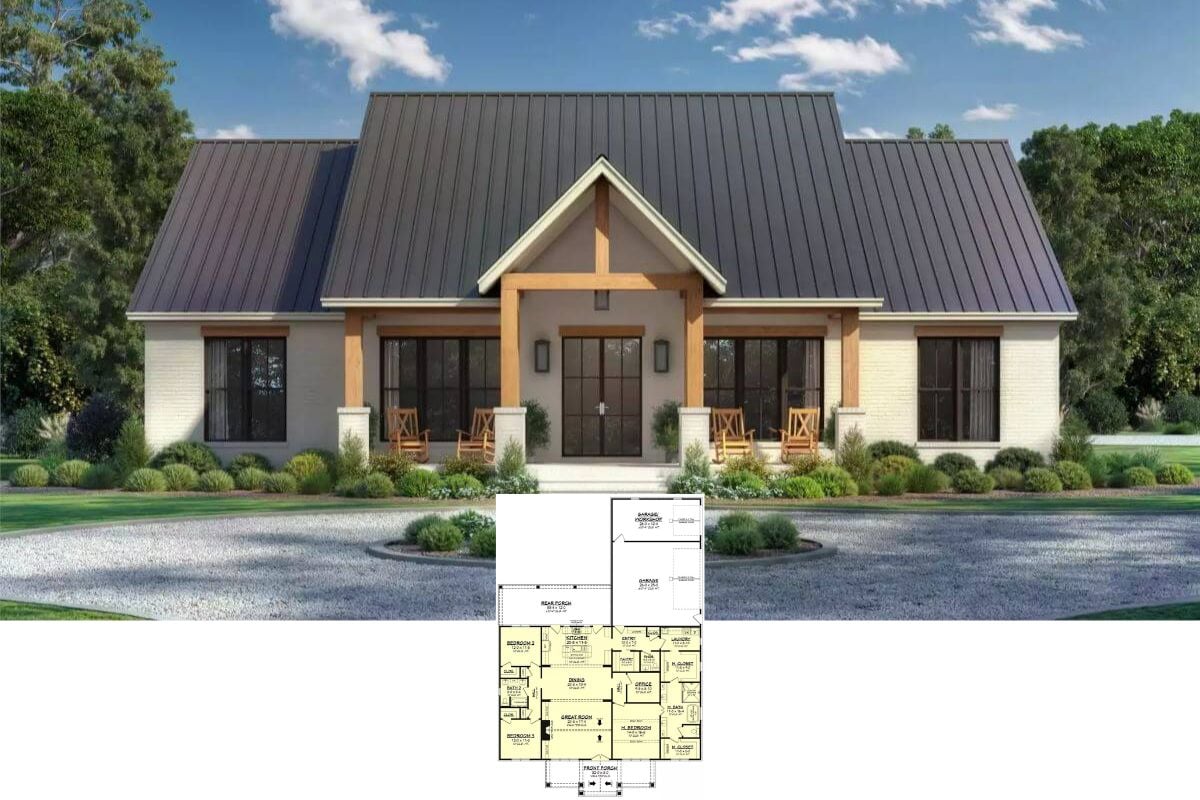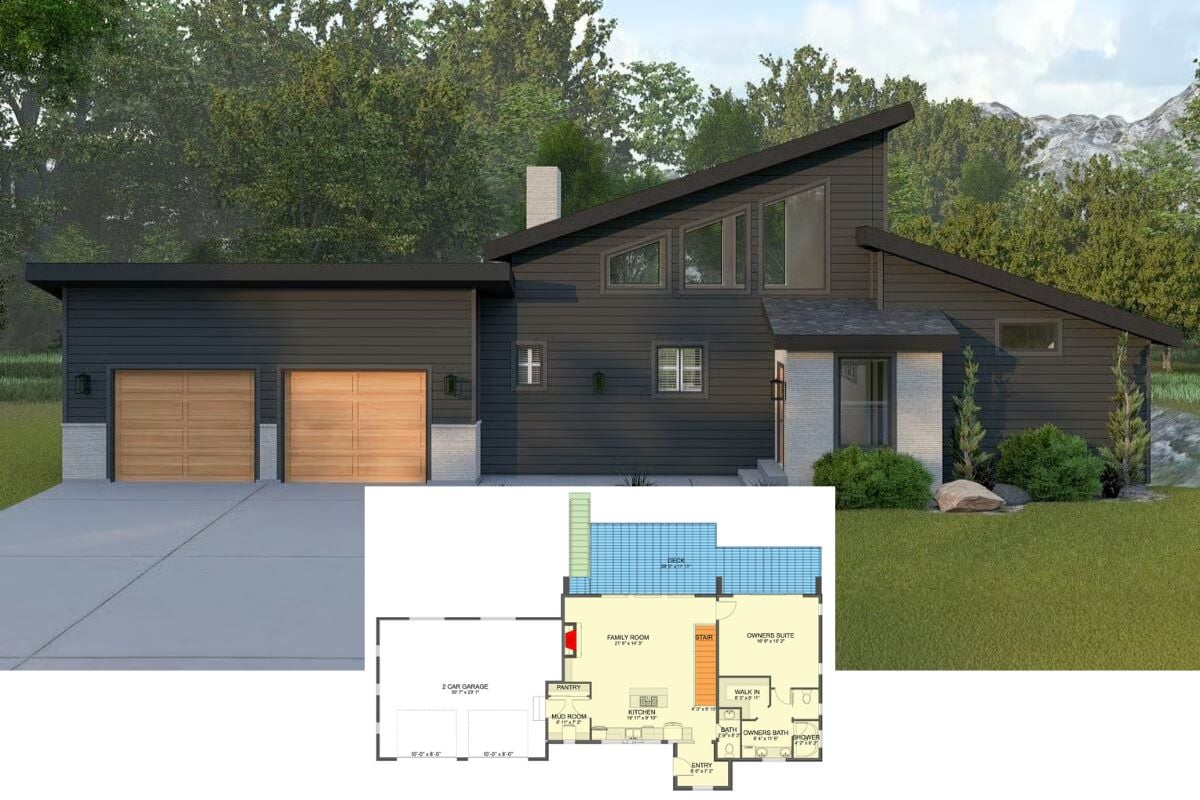
Specifications
- Sq. Ft.: 2,841
- Bedrooms: 4
- Bathrooms: 3.5
- Stories: 1
- Garage: 3
The Floor Plan


Photos












Details
A mixture of board and batten siding, painted brick, and warm wood accents give this 4-bedroom farmhouse an impeccable curb appeal. It includes a large, covered front porch and a 3-car side-loading garage with a bonus room above perfect for future expansion.
A French front door welcomes you into a lovely foyer. It nestles between the formal dining room and the home office.
The family room and kitchen connect through an oversized opening. There’s a fireplace for an inviting ambiance and sliding glass doors create seamless indoor-outdoor living. The kitchen features a multi-use island and a generous pantry situated near the garage for easy unloading of groceries.
The primary bedroom lies on the left wing. It has a vaulted ceiling and a well-appointed ensuite with a garden tub, a tiled shower, and a walk-in closet.
Three more bedrooms can be found across the home. Two share a Jack and Jill bath while the other comes with a 3-fixture ensuite.
Pin It!

The House Designers Plan THD-1062






