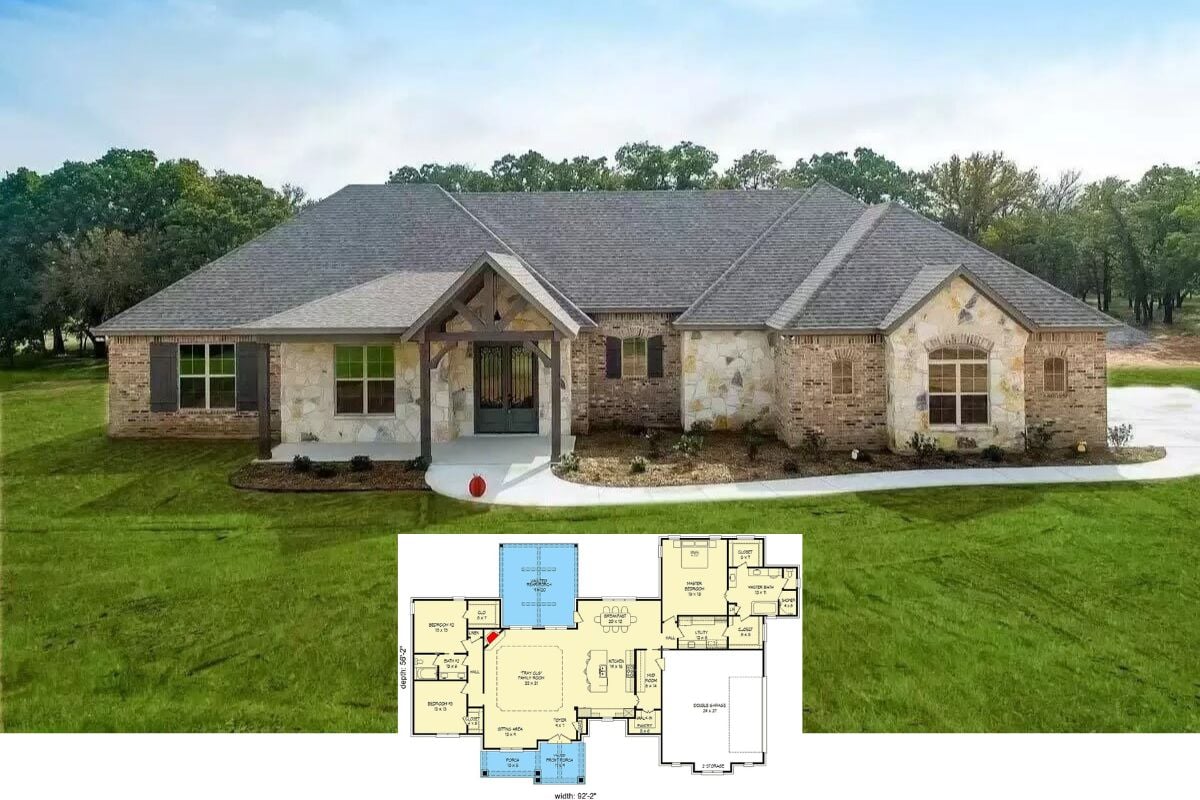
Specifications:
- Sq. Ft.: 2,674
- Bedrooms: 3-4
- Bathrooms: 2.5-3.5
- Stories: 2
- Garage: 2
Welcome to photos and footprint for a two-story 4-bedroom New American home. Here’s the floor plan:



A mixture of vertical and horizontal siding along with stone and timber accents adorn this two-story New American home. It features a welcoming front porch and an angled garage that accesses the home through the combined laundry and mudroom.
Inside, the foyer ushers you into an open floor plan where the great room, dining area, and kitchen unite. A fireplace and vaulted ceiling highlight the great room while a multi-panel glass door extends the dining area onto a spacious covered deck with a grill. The kitchen includes a walk-in pantry and a large island with an eating bar.
The primary bedroom is located on the main level for convenience. It comes with a lavish ensuite and a sizable walk-in closet.
A quiet den just off the foyer completes the main floor.
Upstairs, two secondary bedrooms can be found and share a full bath.
The walkout basement offers an additional bedroom and a spacious living room with a wet bar and patio access.
Plan 81718AB









