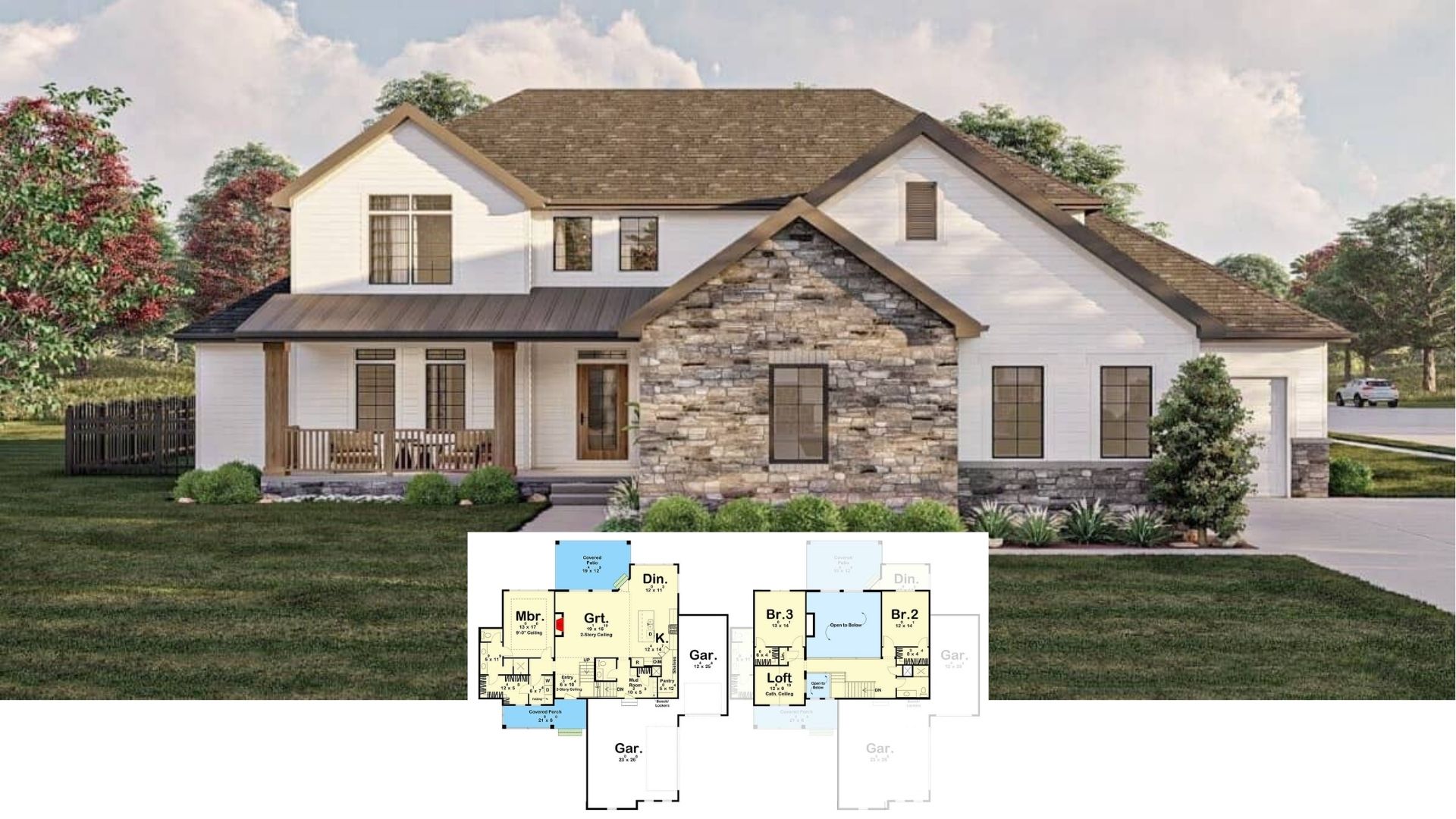
Come explore this impressive Craftsman home, a beautiful blend of traditional style and contemporary flair. With ample space spanning over 3,564 square feet, this residence features four spacious bedrooms and four and a half well-appointed bathrooms.
I love how its light stone facade paired with dark roofing creates an eye-catching exterior, while the expansive open floorplan inside promises plenty of room for family living and entertaining.
Clean Lines and Stone Details in This Striking Craftsman Exterior

This home is a shining example of modern Craftsmanship, skillfully marrying rustic elements like stone and barn-style garage doors with modern finishes and clean lines.
As you walk through, you’ll notice how each space, from the vaulted living area to the expansive back porch, is designed for comfort and gatherings, making it both functional and visually captivating.
Expansive Open Floorplan with a Key Focus on Family Living and Entertaining

This generously laid-out floorplan smartly integrates family and entertainment spaces with its central family room flowing seamlessly into the kitchen and dining areas. I appreciate how the bedrooms are thoughtfully placed for privacy, with the primary suite offering a relaxing retreat.
A standout feature is the spacious back porch, perfect for gatherings, extending the living area outdoors.
Source: The House Designers – Plan 5085
Notice the Stylish Glass Doorway Framing Mountain Views

This entryway beautifully blends indoor and outdoor elements with its expansive glass doors that frame the stunning mountain vistas. The minimalistic design is complemented by a unique overhead light fixture, adding an artistic touch to the space.
I love how the subtle wood beams and stone accents provide a nod to craftsman style, seamlessly integrating natural materials with modern elegance.
Check Out the Vaulted Ceilings and Exposed Beams in This Living Space

This living room features stunning vaulted ceilings with exposed wooden beams, creating a dramatic yet warm atmosphere. The large windows and glass doors invite natural light in, beautifully illuminating the open layout. I love how the modern light fixture adds a contemporary touch, harmonizing with the craftsman’s rustic charm.
Expansive Windows and Stone Fireplace That Steal the Show in This Living Area

The living room’s stunning vaulted ceilings and exposed beams create an impressive sense of space, while the stone fireplace adds a touch of craftsman warmth. I love how the large windows bring in natural light, beautifully illuminating the open layout.
The modern furniture arrangement complements the rustic elements, balancing comfort and style seamlessly.
Check Out the Stone Fireplace and Kitchen Island in This Open Living Space

This open-concept room beautifully blends warmth and modern living with a stunning stone fireplace as a focal point. The sleek white kitchen features an inviting island, perfect for casual dining or entertaining. I love how the exposed wooden beams and contemporary lighting fixtures add character and style to the space.
Expansive Craftsman Backyard with a Pool Oasis

This craftsman-style exterior beautifully incorporates traditional elements with modern touches, centered around an inviting pool. I love how the light stone facade complements the dark roof, while the generous windows and covered porch offer seamless indoor-outdoor living.
The surrounding greenery and symmetrical design enhance the serene and balanced feel of this backyard retreat.
Source: The House Designers – Plan 5085






