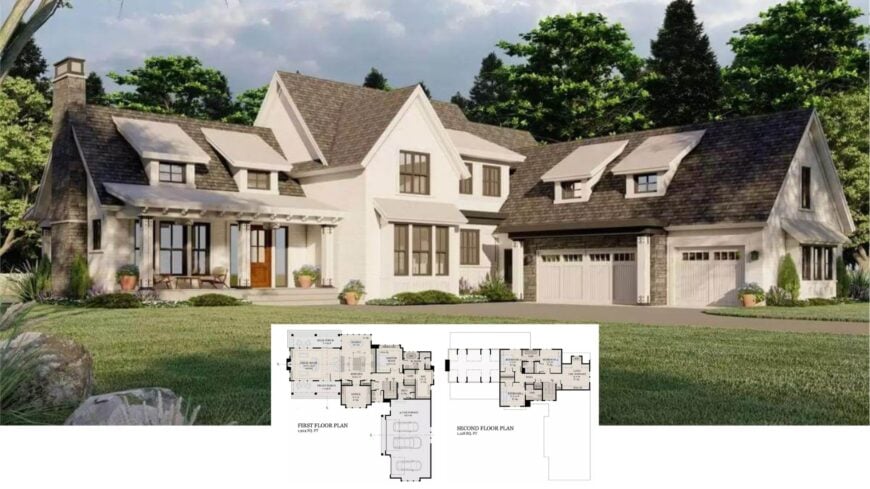
Step into a stunning 2-story Craftsman home with a 3-car garage that offers an ideal blend of charm and function across approximately 3,052 square feet of thoughtfully designed space.
With four warm bedrooms, three and a half bathrooms, and a striking exterior featuring a combination of dark shingles and white siding, this home promises a warm welcome. The inviting front porch, adorned with comfy seating and lush potted plants, beckons for relaxation and adds to the house’s classic appeal.
Stunning Craftsman Home with Striking Rooflines and a Quaint Porch
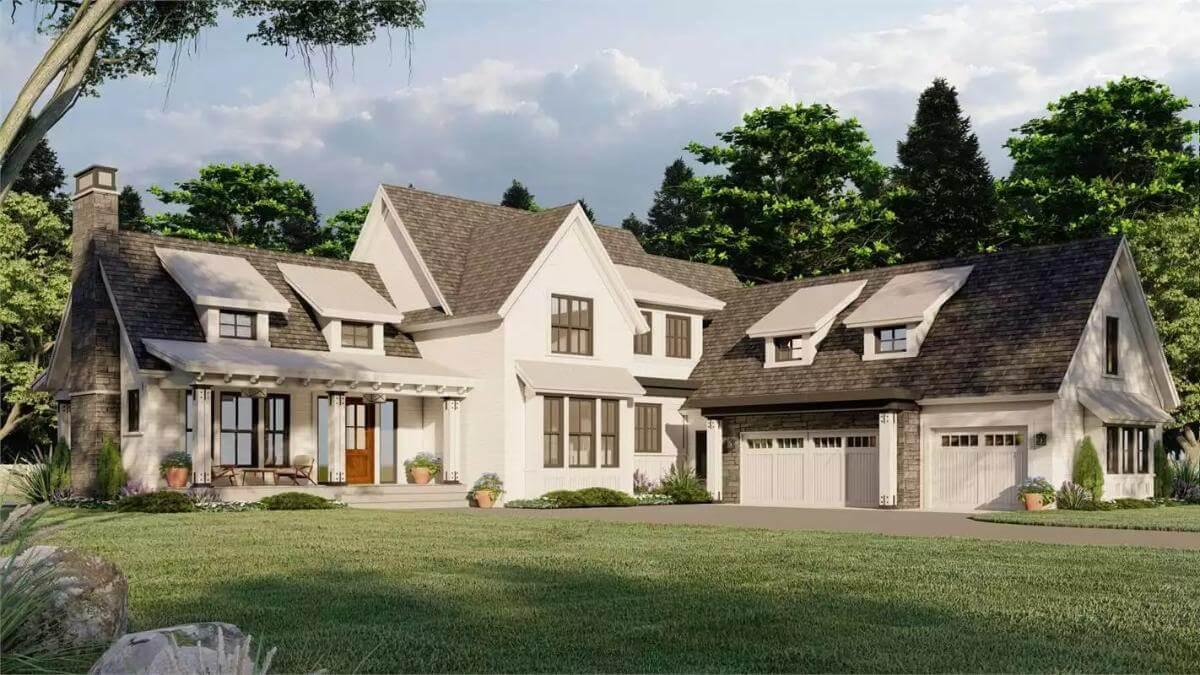
The home exemplifies Craftsman style with meticulous attention to detail, which is evident in the precise rooflines and the balanced use of natural materials. This design offers aesthetics and practicality, making every nook a delightful discovery.
Follow along to explore its spacious interior, starting with the grand vaulted great room and a cleverly integrated office nook, perfect for contemporary lifestyles.
Spacious First Floor with a Vaulted Great Room and Office Nook You Can’t Miss
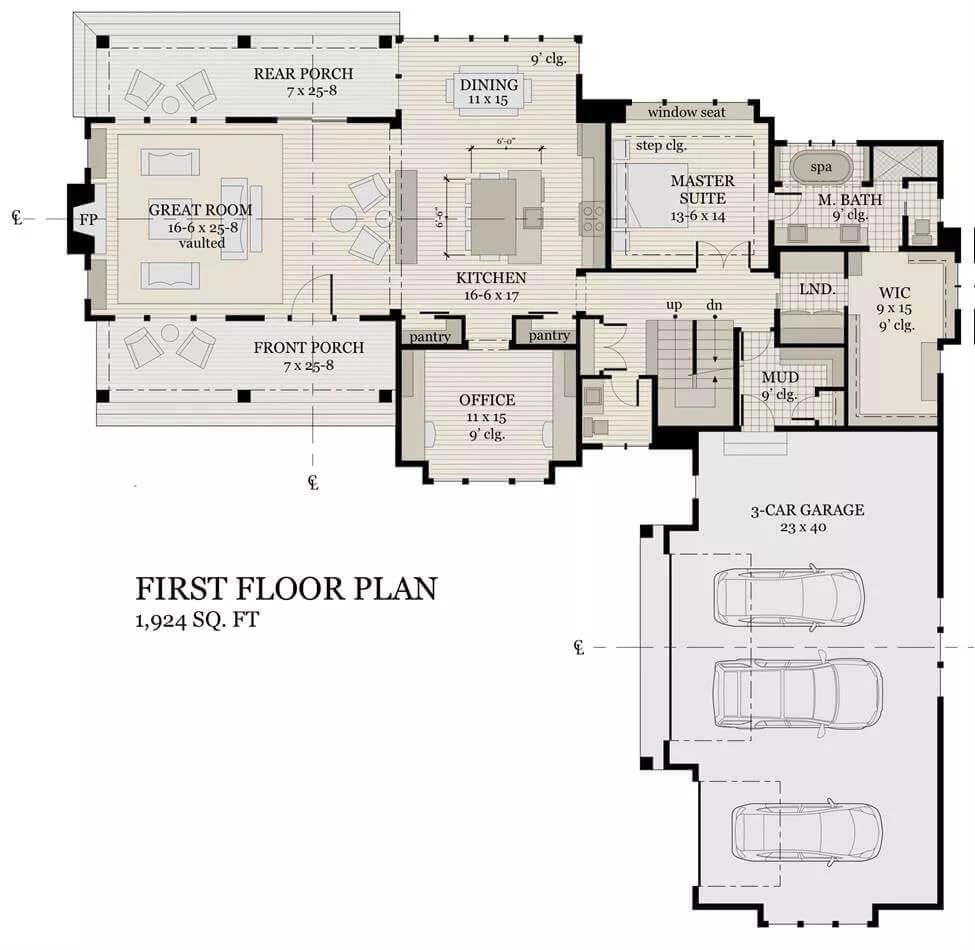
This craftsman floor plan is a well-thought-out space with a vaulted great room that beckons for gatherings. The layout includes a convenient office perfect for working from home and an expansive three-car garage for ample storage.
My favorite part is the seamless flow from the kitchen to the rear porch, which is ideal for entertaining guests or a quiet evening outside.
Efficient Second Floor Layout with a Versatile Loft Space
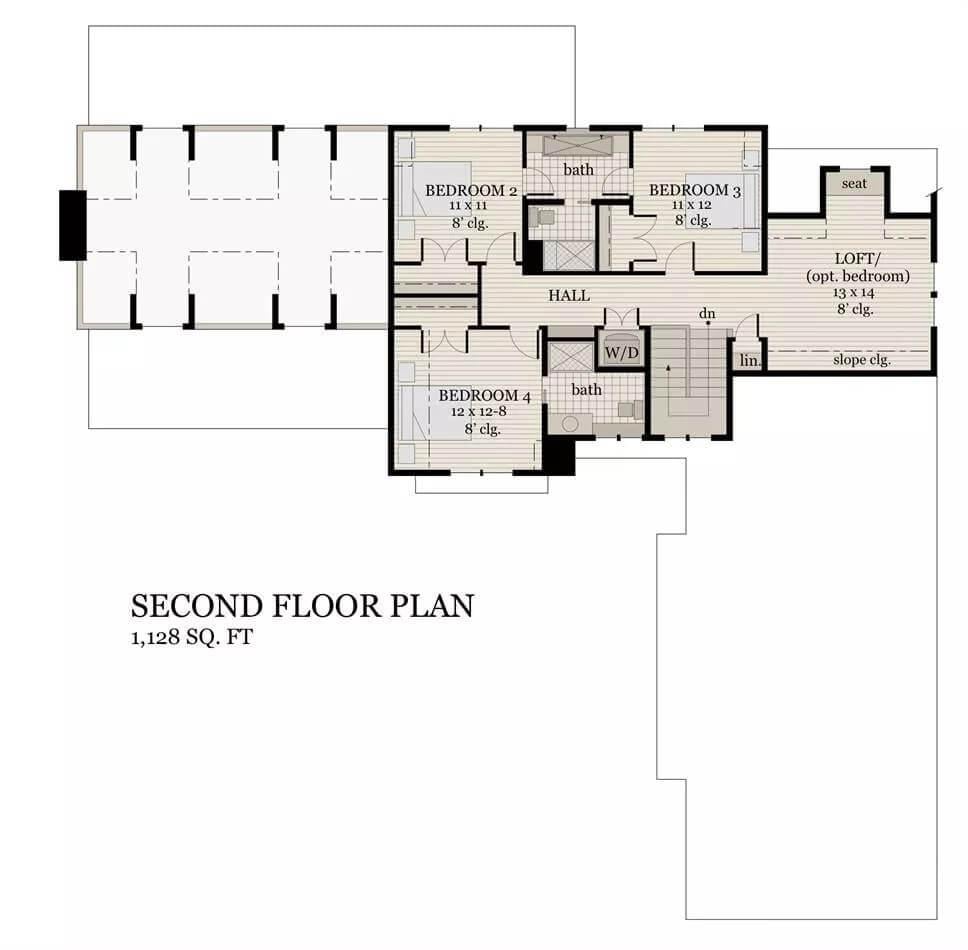
The second floor of this craftsman home cleverly maximizes space with three well-sized bedrooms and two bathrooms, making it perfect for a growing family. I find the loft to be a versatile area, ideal for a playroom or optional fourth bedroom.
Practical touches like the spacious linen closet and dedicated laundry area add to the home’s thoughtful design.
Source: The House Designers – Plan 2004
Just Look at This Craftsman Home’s Delightful Stone Chimney and Detailed Rooflines
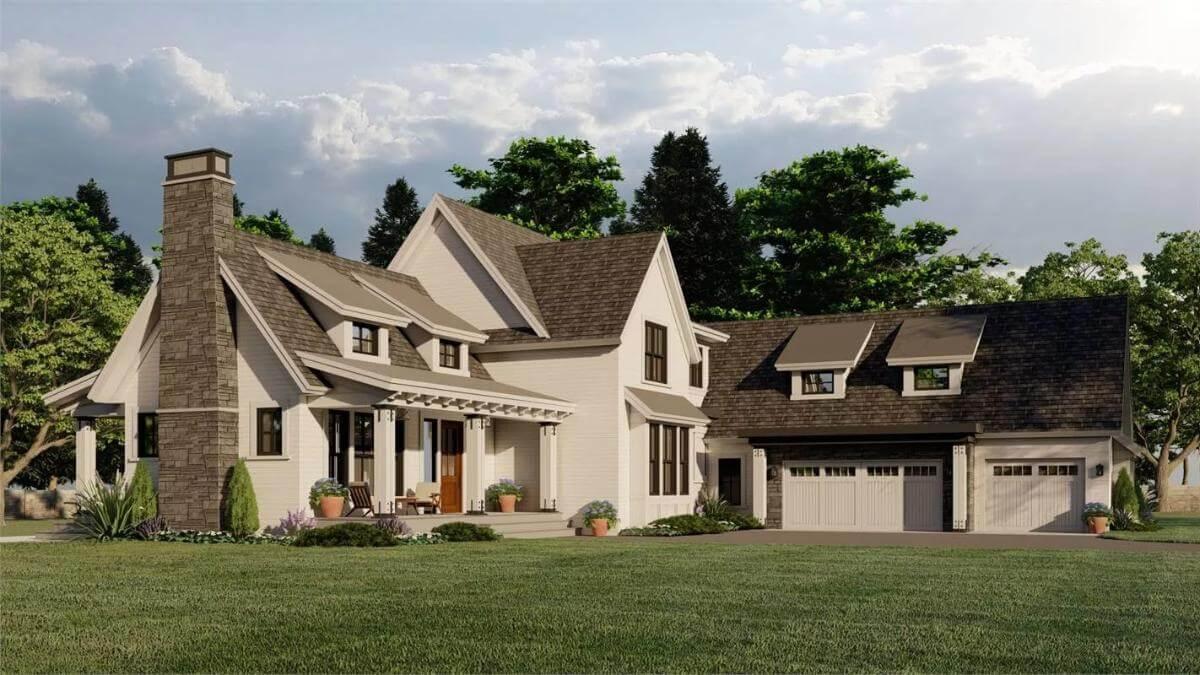
This craftsman home showcases a delightful combination of white siding and rich stone accents, particularly in the striking chimney. I love the lovely dormer windows and the thoughtfully detailed rooflines that give the home a classic yet inviting feel.
The three-car garage seamlessly blends into the design, enhancing aesthetic appeal and functionality.
Look at the Intriguing Rooflines of This Fascinating Craftsman Home
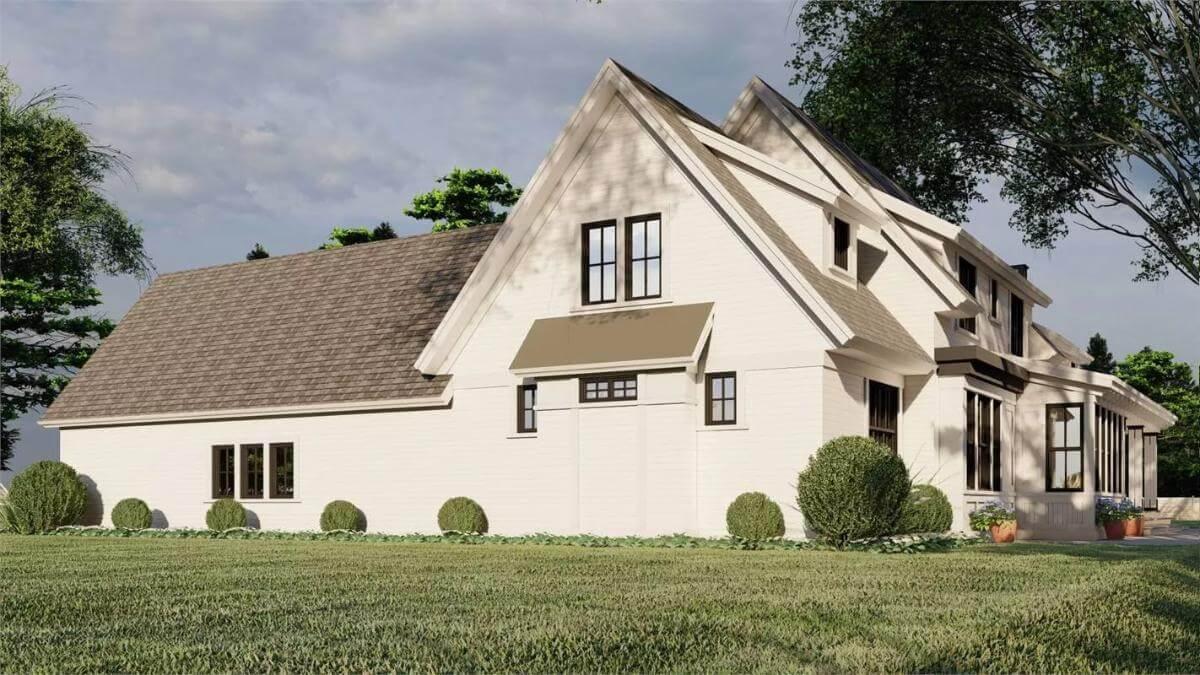
This craftsman home showcases unique rooflines that give it a captivating character. The blend of white siding with subtle dark accents creates a clean and timeless look against the lush greenery. I appreciate how the large windows invite plenty of natural light while enhancing the home’s graceful facade.
Check Out the Expansive Patio of This Exquisite Craftsman Home
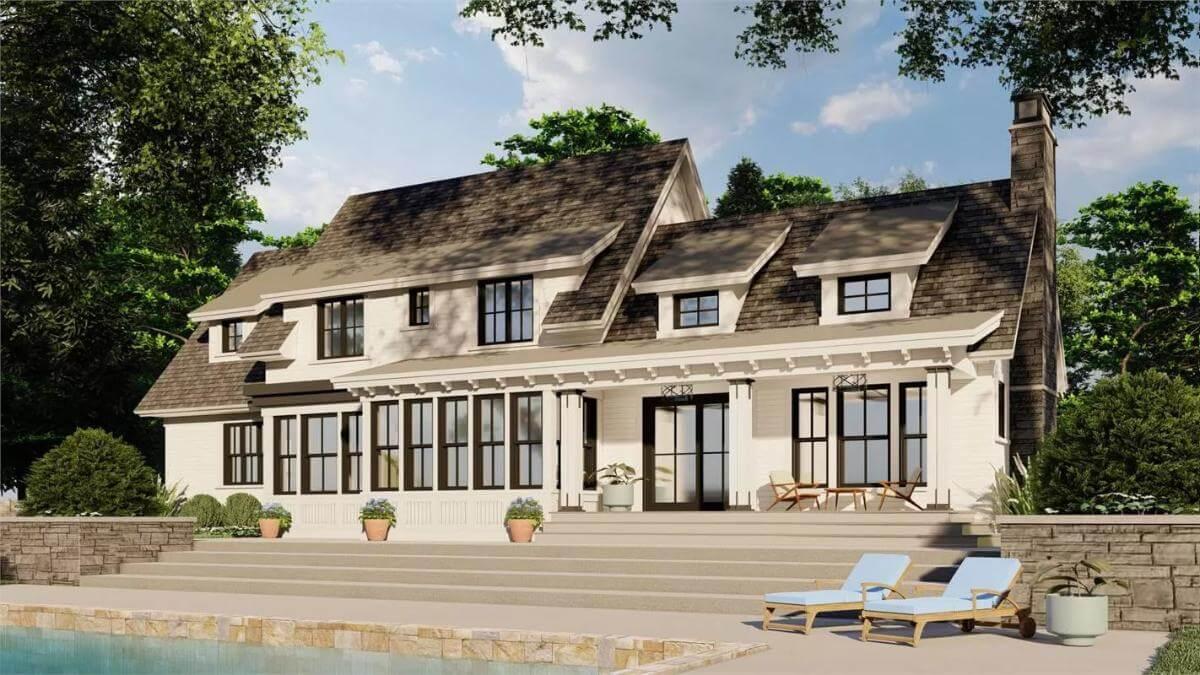
This craftsman home integrates classic and minimalist styles, highlighted by its sun-drenched patio. The combination of dark shingles and creamy white siding offers a timeless look, perfectly framing the windows that flood the interior with light.
I admire how the inviting outdoor space, complete with comfortable seating, invites you to unwind by the pool and enjoy the peaceful surroundings.
Discover the Vaulted Ceiling and Beams in This Craftsman Living Room
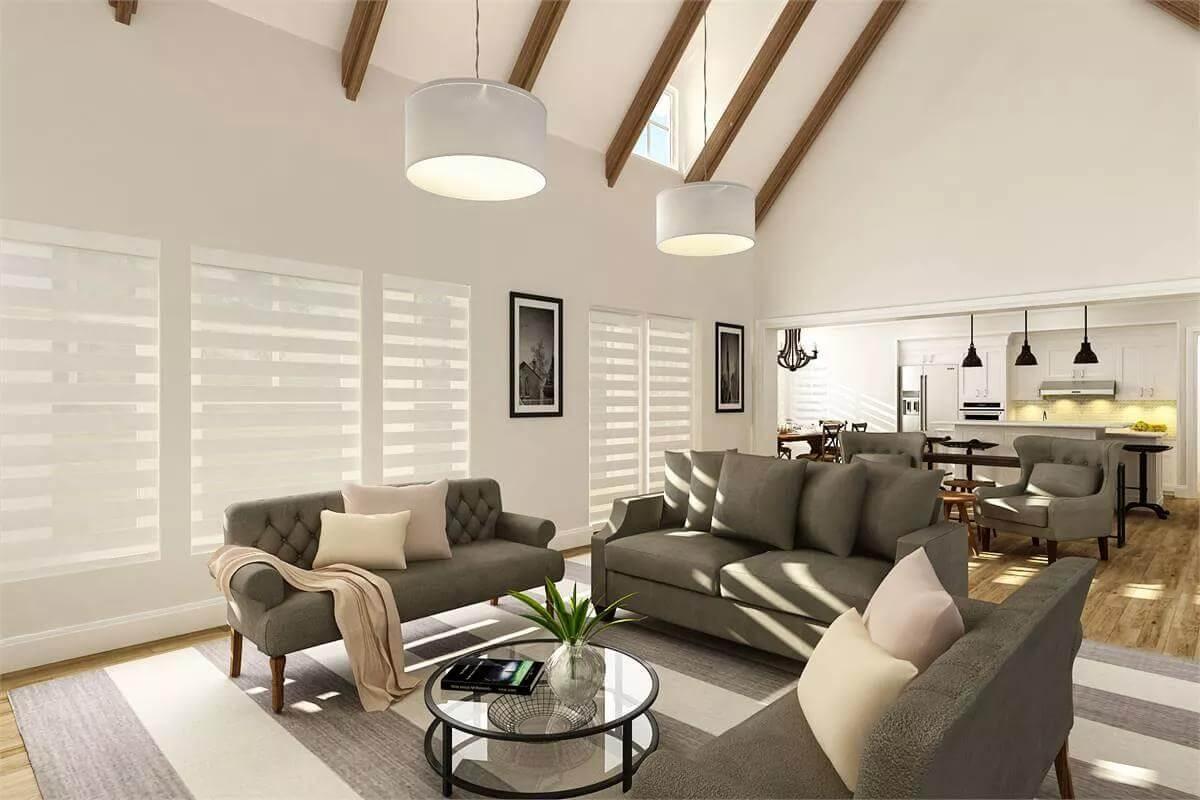
This living room is a true highlight with its impressive vaulted ceiling and exposed wooden beams that draw your eyes upward. The soft, neutral tones of the plush seating area create a warm and inviting atmosphere, perfect for relaxation.
I love how the large windows allow natural light to flood the space, accentuating the open-plan layout that seamlessly connects to the kitchen and dining area.
Sophisticated Craftsman Kitchen and Dining Room with Sunlit Breakfast Area
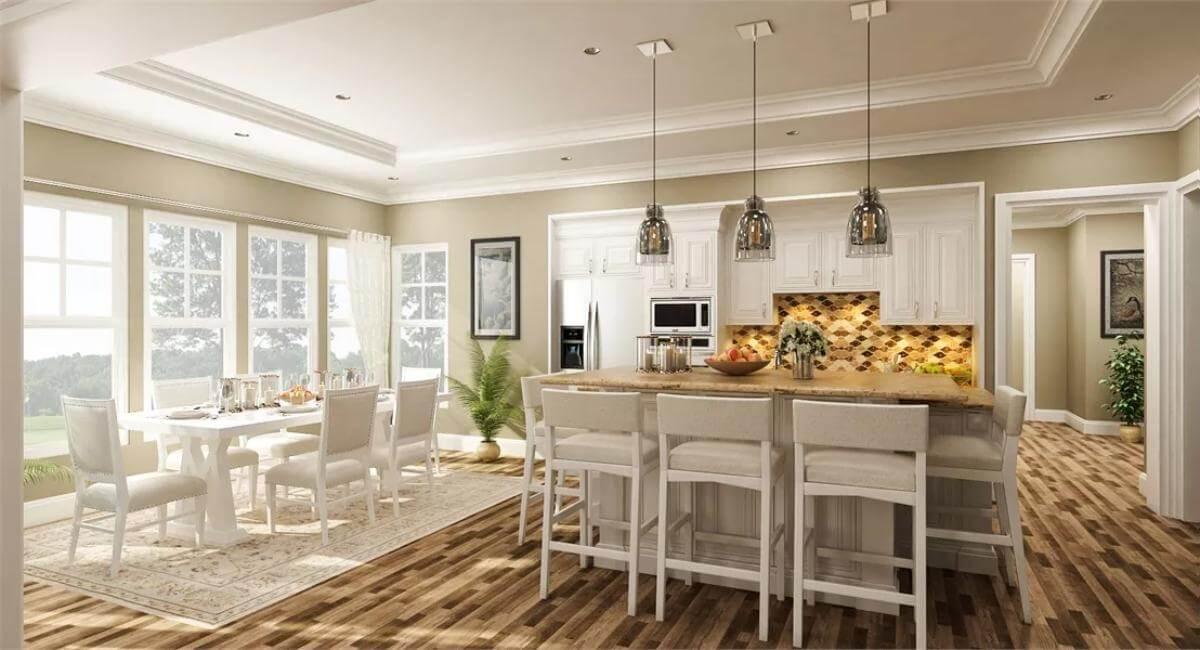
This kitchen features an island with pendant lighting, adding a contemporary touch to the craftsman design. I love how the dining area is bathed in natural light from the expansive windows, creating a bright, airy atmosphere perfect for morning meals.
The intricate backsplash adds color and texture, enhancing the room’s warm and inviting feel.
Dark Pendant Lights Steal the Show in This Craftsman Kitchen
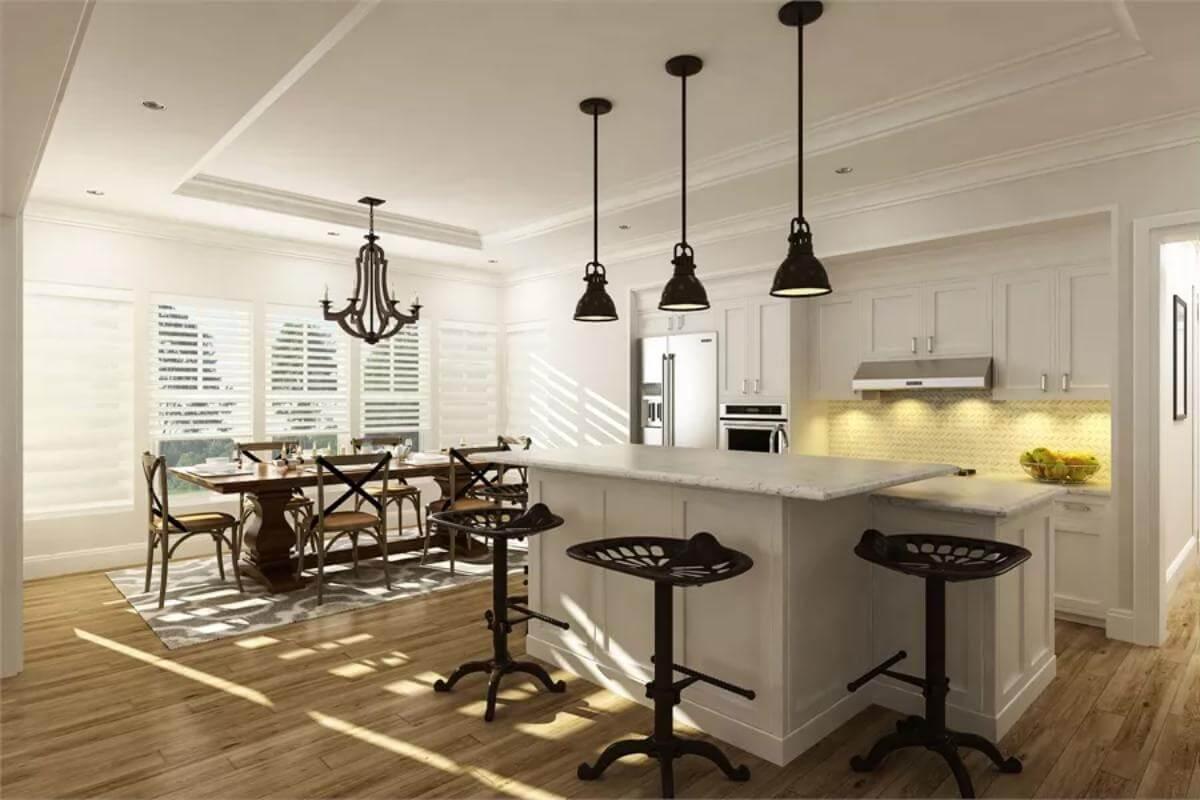
This craftsman kitchen beautifully balances innovative touches with a classic layout. The standout feature for me is the series of dark pendant lights over the island, adding a bold contrast to the bright space.
A large window bathes the dining area in natural light, while the patterned backsplash and rustic stools enhance the room’s inviting character.
Source: The House Designers – Plan 2004






