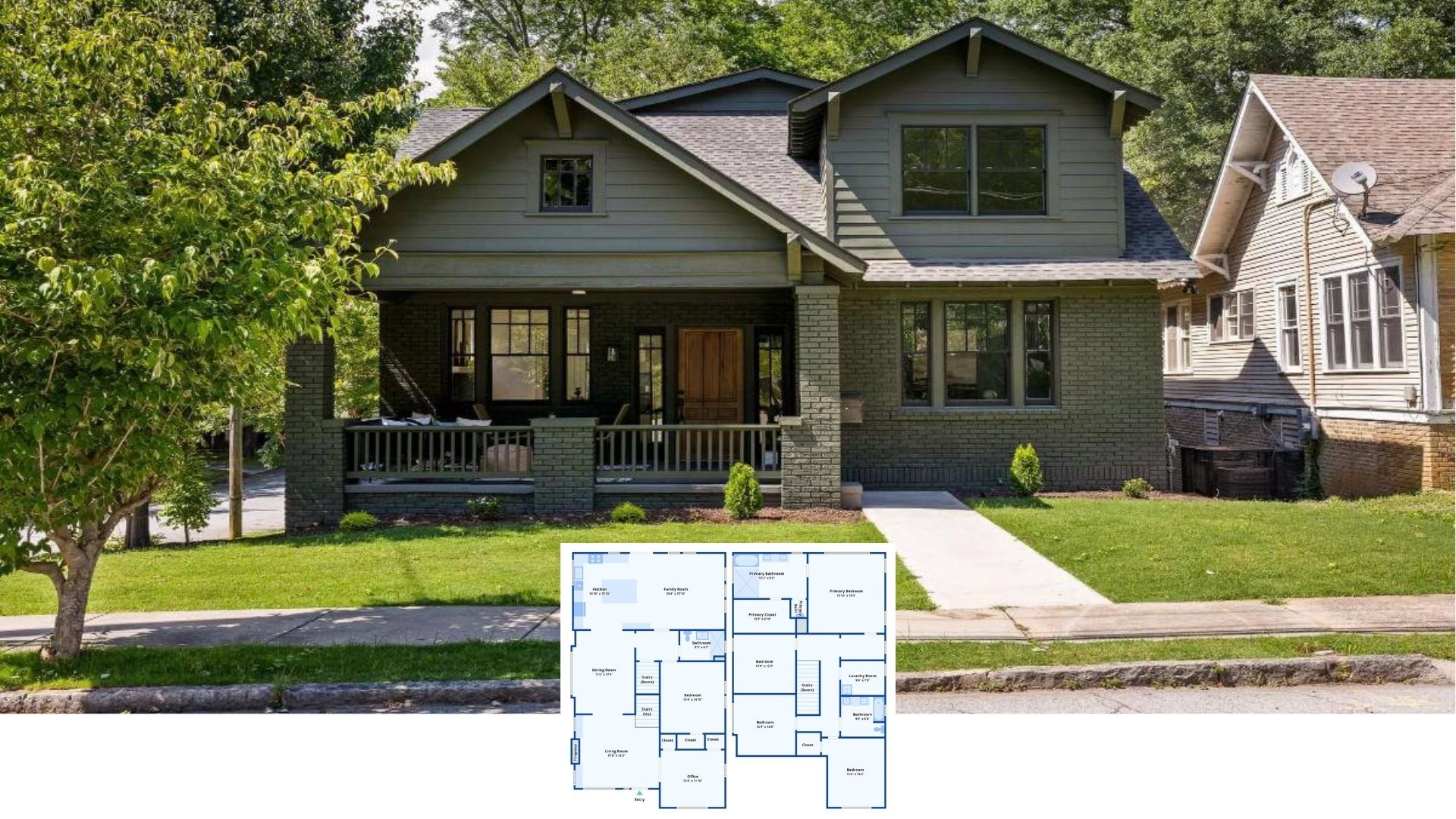Discover the charm and warmth of this Craftsman-style gem, offering 2,526 square feet of meticulously designed living space. With three spacious bedrooms and two and a half beautifully appointed bathrooms, this home blends its traditional architectural roots with contemporary comforts. The stunning wraparound porch invites you to unwind while the striking black metal roof, board, and batten siding add a touch to the classic silhouette.
Check Out That Gorgeous Wraparound Porch on This Craftsman’s Gem

This home is the epitome of Craftsman design, characterized by its gabled rooflines, symmetrical dormers, and detailed woodwork. The integration of native landscaping enhances both its natural beauty and curb appeal, perfectly complementing the home’s blend with its natural surroundings. As you explore, from the roomy family areas to the versatile lanai, the thoughtful layout balances openness and defined spaces, embodying true Craftsman appeal.
Explore the Spacious Open Floor Plan with a Versatile Lanai

This thoughtfully designed first-floor layout harmonizes open-concept living with defined spaces, featuring a seamless flow from the family room to the expansive dining area. The kitchen is a central hub, accompanied by a generously sized pantry and adjacent study for versatile use. Notably, the master suite boasts a vaulted ceiling for added sophistication, while the lanai extends outdoor living options, enhancing the home’s craftsman charm.
Source: The House Designers – Plan 6576
Look at the Versatile Layout of This Second Floor Plan

This second-floor layout offers a flexible design with two bedrooms and a game room that can easily double as an additional bedroom or guest suite. A spacious bonus room and ample storage options make it adaptable for various needs, while the balcony provides an outdoor escape. The flow from the family room to the upper mezzanine ensures cohesive living spaces, ideal for relaxation and entertainment.
Source: The House Designers – Plan 6576
Admire the Metal Roof and Shutter Accents on This Farmhouse Beauty

This striking farmhouse combines a metal roof with board and batten siding, underscored by wooden shutters. The inviting porch offers a warm welcome, framed by robust wooden columns and a stone base. Lush landscaping adds color and texture, creating a seamless blend with the surrounding greenery.
Look at the Stone Fireplace Complementing the Open Living Space

This space blends rustic charm with design, centered around a striking stone fireplace that adds warmth and texture. The wooden beams and trim harmonize with the hardwood floors, creating a cohesive and inviting living area. Expansive windows and an open layout connect the dining and lounge areas, leading seamlessly to the outdoor patio, perfect for indoor-outdoor living.
Focus on the Generous Island in This Light-Filled Kitchen

This bright kitchen features a substantial island, perfect for cooking and gathering, complemented by pendant lighting. Shaker-style cabinets provide ample storage and are paired with a classic subway tile backsplash, adding a touch of timeless design. Large windows invite natural light, enhancing the open and welcoming ambiance.
Admire the Skylights Illuminating This Bedroom Retreat

This bright bedroom features vaulted ceilings with skylights that draw in ample natural light, enhancing the space’s airy feel. A sophisticated chandelier adds a touch of sophistication, while the large windows offer picturesque views of the lush outdoors. The classic mix of dark wood furniture and soft, neutral bedding creates a harmonious and restful atmosphere, ideal for relaxation.
Check Out the Freestanding Tub and Double Vanity

This bathroom exudes a charm with its freestanding tub and clean lines, creating a perfect retreat. The double vanity, with its rich cabinetry and countertops, offers ample space for morning routines. Subtle wall sconces and soft lighting enhance the calming atmosphere, while the hexagonal floor tiles add a touch of sophistication.
Notice the Wraparound Balcony and Stone Detailing

This inviting home blends farmhouse and craftsman elements, featuring a wraparound balcony that adds architectural interest. The stone detailing contrasts beautifully with the board and batten siding, emphasizing a connection to natural materials. Ample outdoor seating and a pergola highlight the space’s perfect setup for relaxed, alfresco gatherings.
Take a Look at the Inviting Poolside Patio and Classic Stone Detailing

This craftsman-style home integrates indoor and outdoor living with a poolside patio perfect for entertaining. The prominent stone chimney, board, and batten siding add classic charm, while the wraparound porch offers shaded seating. Expansive windows frame the views, allowing natural light to flood the interior spaces, enhancing the home’s welcoming atmosphere.
Source: The House Designers – Plan 6576






