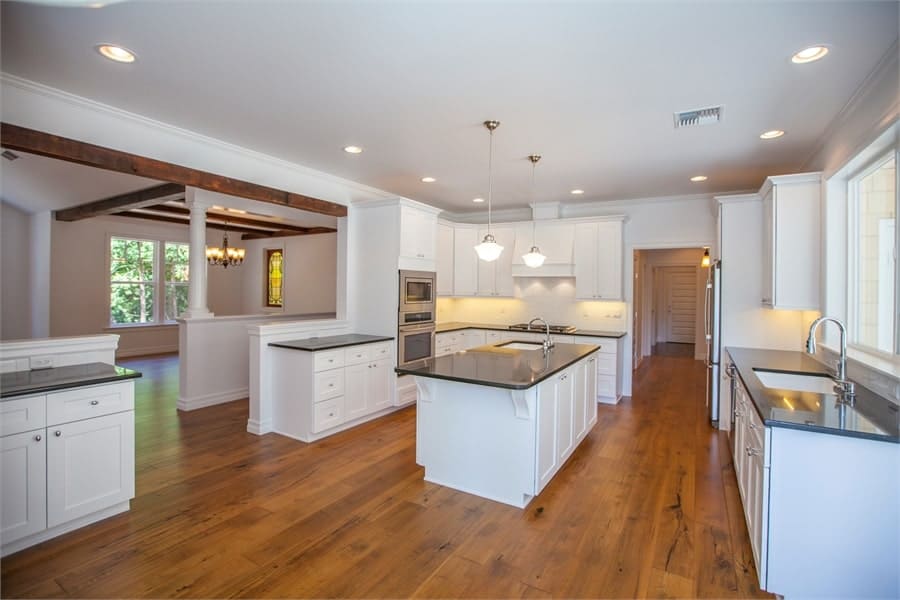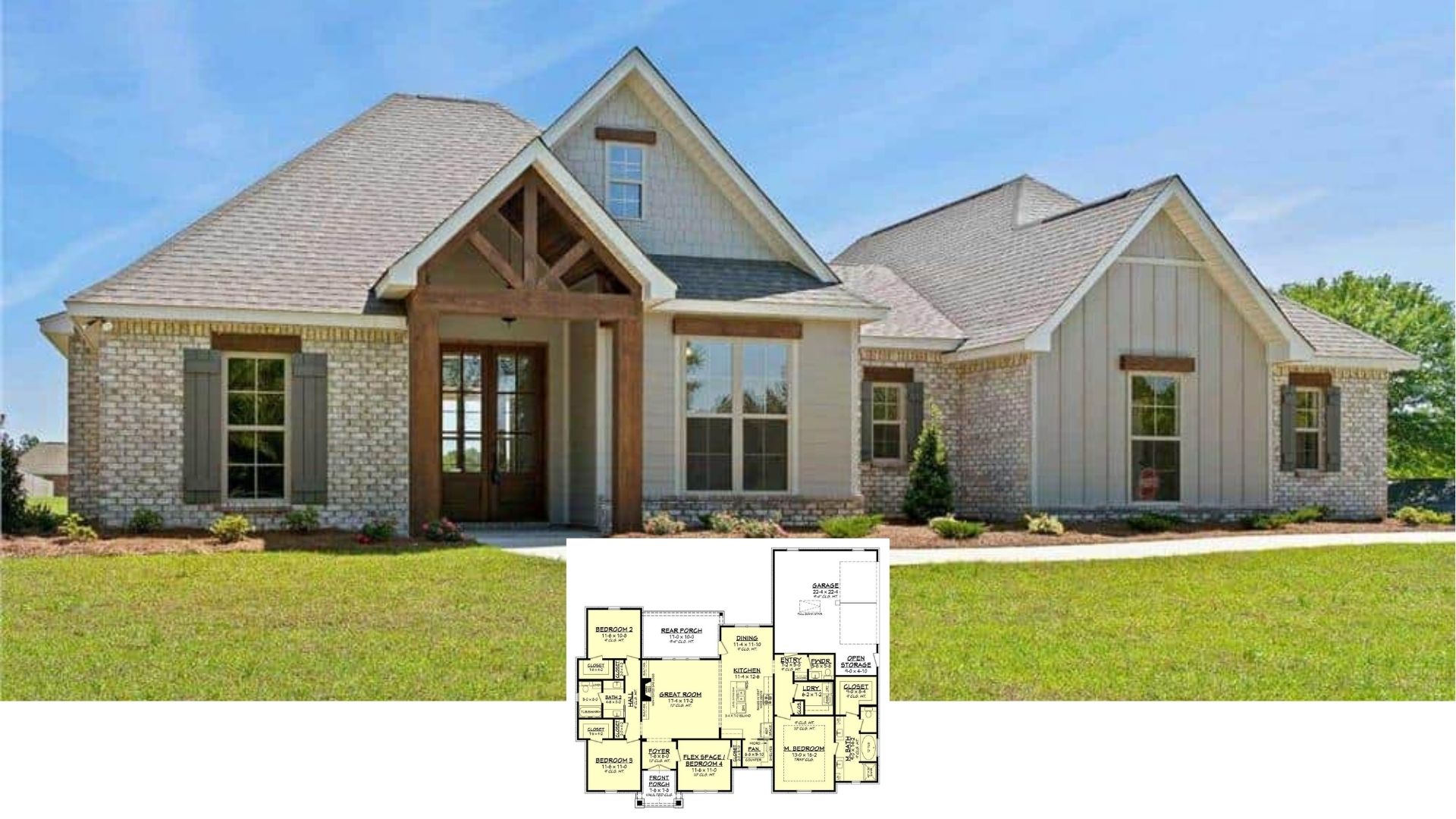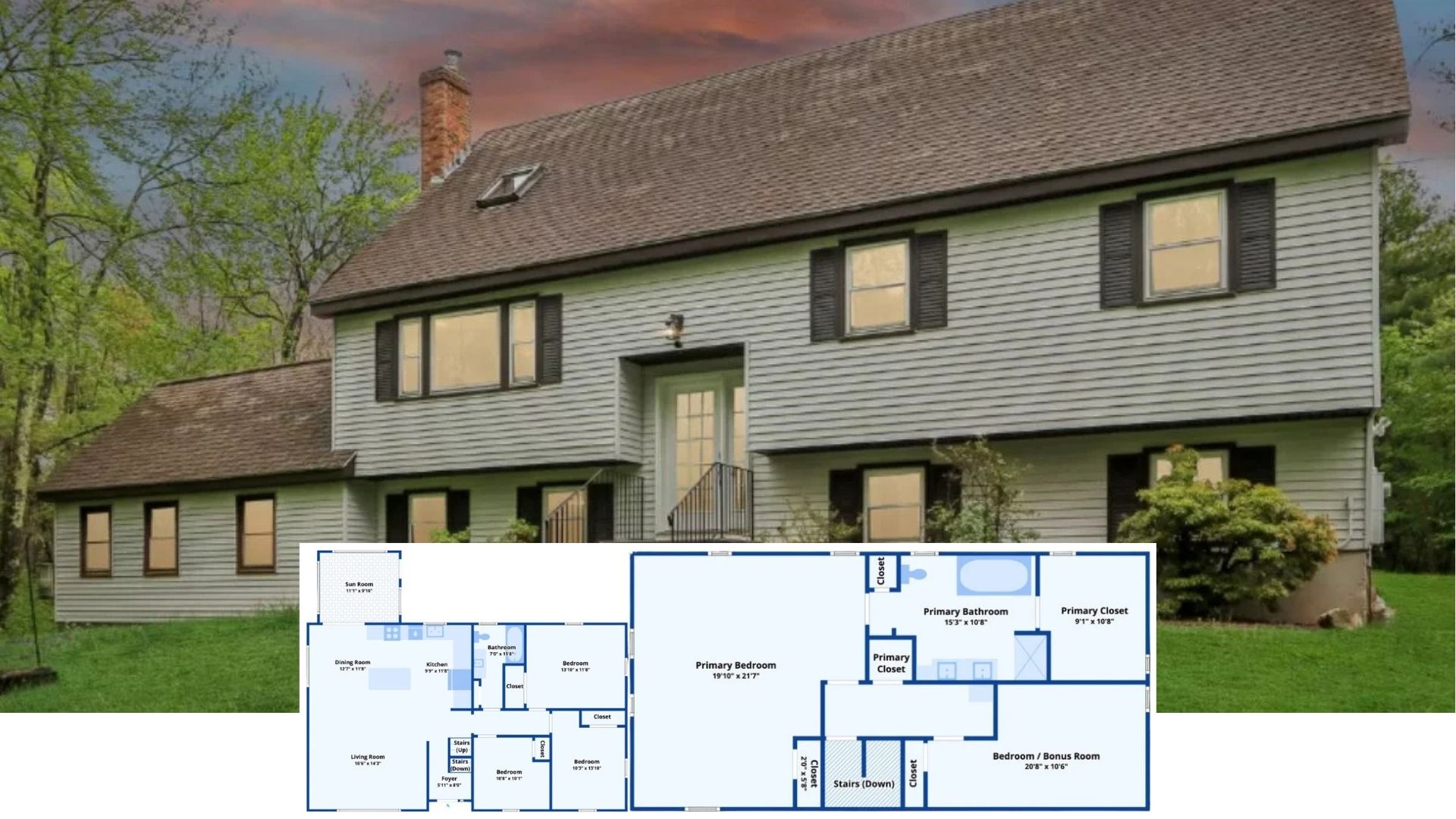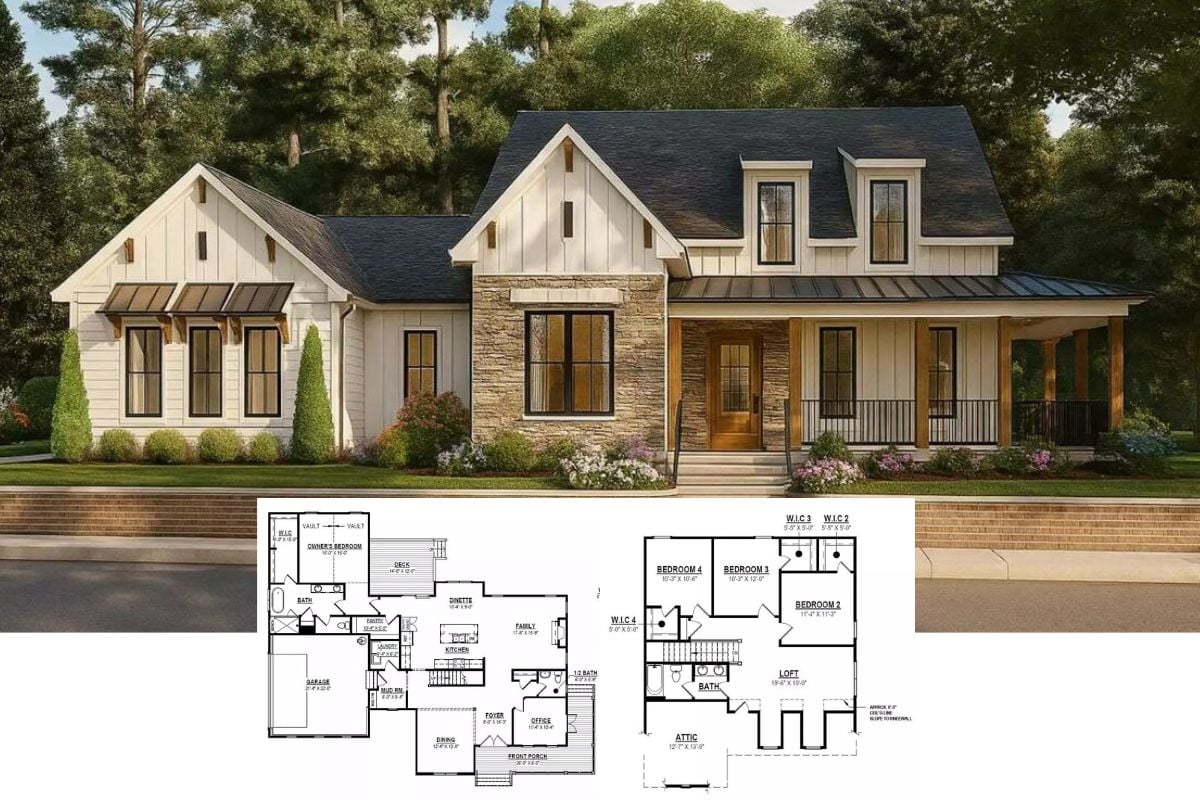Explore this captivating single-story Cape Cod style home, offering 2,814 square feet of luxurious living space. This home features four spacious bedrooms, two and a half bathrooms, and exquisite architectural details. With a charming facade and a three-bay garage, this design combines functionality with classic aesthetic appeal, ideal for families seeking comfort and style.
Distinctive Gabled Roofs, a Welcoming Front Porch and a Promising Garden Define this Home’s Beautiful Facade

Against the backdrop of verdant foliage, the light tan siding paired with white trim provides a crisp contrast that makes the structure visually pop. The multi-gabled roofline offers an intriguing dimension, drawing the eye upward to appreciate the architectural complexity. A spacious front porch supported by striking white pillars introduces a sense of grandeur to the entrance, while the lush garden in the foreground, with its strategically placed rock, adds a touch of nature-inspired aesthetics. This main level floor plan image provides a glimpse into a well-designed exterior that balances classic elements with thoughtful landscaping.
The Floor Plan

A spacious main floor plan highlights practicality and flexibility, featuring a vast 39 by 29 feet garage ideal for vehicles and storage needs. Seamlessly adjacent, the mudroom and laundry area, with its own bathroom, serve as a handy transition space from the garage. The central part of the home unites a cozy den with an inviting entryway leading to a porch. Notably, the kitchen, nestled between a nook and dining area, becomes the heart of the home, essential for culinary endeavors. Complementing the layout, a master suite with a walk-in closet and private bathroom offers a personal retreat, while additional bedrooms and a bunk room ensure ample space for family or guests. Two patios further enhance outdoor living, accessible from both the kitchen and master bedroom, inviting moments of relaxation and entertainment.
Source: The House Designers – THD-6474
Inviting House Design with Striking Light-Colored Siding and Scenic Forest Backdrop

This house plan showcases a captivating exterior, emphasized by its light-colored siding and elegant, clean lines. Large windows at the foreground capitalize on natural light, brightening the interior spaces. Dormer-style windows near the roof add a playful architectural element, contrasting with the linear design. The expansive garage with three distinct doors indicates a blend of utility and aesthetics, while the surrounding trees and mulched landscaping suggest a harmonious coexistence with nature.
Woodland Home with Spacious Front Porch and Gardening Space

Large windows with white frames contrast beautifully against tan-colored shingles, inviting natural light into every corner. The steep, gray roof adds a dramatic flair, while a spacious covered porch supported by elegant white columns offers practicality and style. A thoughtfully landscaped garden, complete with flowering shrubs and a striking large rock, complements the home’s facade. The curved driveway gracefully leads to a concealed garage, enhancing both curb appeal and functionality.
Beige Shingle House with Illuminating Dormer Windows

A spacious porch, supported by crisp white columns, stretches along the front, offering a welcoming spot for visitors. The pitched roof adds character with its dormer windows, drawing the eye upwards. Below, a curved path of stepping stones meanders through a thoughtfully landscaped garden, where carefully placed large rocks add texture to the mulch and complement the greenery of small plants and shrubs.
Inviting Porch Entry with Scenic Woodland Backdrop

A diagonal roofline gives the house a distinctive profile, complementing the warmth of its wood siding. The paved path invites visitors towards a welcoming covered porch, where a support beam adds structural elegance and a nearby window promises a sunny interior. Landscaping enhancements draw attention to the mulched flowerbed, where greenery is accented by a playful piece of garden art. The property’s allure is heightened by the wooded area behind, offering both privacy and a connection to nature.
Open Concept Living Area with Expansive Windows and Fireplace

An inviting open space showcases the striking contrast between dark wooden ceiling beams and pristine white walls, creating a balanced visual appeal. The green-accented fireplace serves as an eye-catching element, subtly drawing attention to the corner and adding a cozy touch. Floor-to-ceiling windows invite the lush greenery from outside to become a part of the living space, infusing it with natural light and a refreshing view. Overhead, a chandelier acts as a focal point, enhancing the room’s ambiance and highlighting the thoughtful design elements within this engaging layout.
Spacious Living Area with Vaulted Ceilings and Exposed Wooden Beams

A sense of openness defines the space with its high, vaulted ceilings, accentuated by the character of exposed wooden beams. Sunlight floods through the expansive windows, merging the indoors with the lush greenery outdoors. The continuity of hardwood floors throughout provides a cozy warmth, contrasting with the neutral wall tones. Subtle divisions are created by decorative columns, maintaining the room’s airiness while adding an architectural touch of interest.
Expansive Interior with Open Layout and Natural Light

This interior boasts a harmonious blend of structural elements and inviting spaces. Exposed wooden beams grace the white ceiling, offering a striking visual contrast and emphasizing the open floor plan. Natural light pours in through the expansive windows, illuminating the warmth of the hardwood floors and offering inviting views of the lush greenery outside. A fireplace with built-in shelving serves both as a focal point and a functional element for the living area, while a simple chandelier elegantly denotes the dining space, creating an atmosphere perfect for both relaxation and entertainment.
Sleek Kitchen Design with Central Island and Abundant Light

A striking kitchen features white cabinetry paired with warm wood flooring, beautifully balancing modernity and warmth. The large central island stands out with its dark countertop, complete with a built-in sink, offering not only a functional workspace but also a gathering spot under the gentle glow of pendant lights. Built-in appliances, including an oven and a microwave, integrate seamlessly into the cabinetry, maintaining a streamlined aesthetic. Generous windows invite a flood of natural light, enriching the spaciousness and drawing the outside in, making everyday living a delightful experience.
Chic Kitchen Design with Expansive Windows for Natural Light

White cabinets paired with dark countertops create a striking contrast in the kitchen, highlighting a sophisticated style. Recessed lighting and pendant lights brighten the space, enhancing the warmth provided by the rich wooden floors. Stainless steel appliances, seamlessly embedded, add functionality and charm, while large windows and a glass door flood the room with sunlight, offering a seamless transition to the outdoor area. This blend of elements ensures the room is both inviting and practical, perfect for everyday use.
Alternative View of the Kitchen with Natural Light and Functionality

White cabinets provide generous storage options, complementing the darker countertop of the expansive central island, which also integrates a built-in sink. Stainless steel appliances, including a seamlessly integrated double oven, bring a modern edge, while pendant lights cast a warm glow over the workspace. The built-in seating nook next to large windows invites an abundance of natural light, brightening the area and creating a pleasant spot for casual meals or morning coffee.
Efficient Laundry Room with Practical White Cabinetry

White cabinetry in this compact laundry room provides ample storage space while maintaining an air of cleanliness. A striking dark countertop, hosting a single-basin sink, contrasts tastefully against the cabinets. Outlets and hookups are strategically placed for easy installation of laundry appliances, maximizing functionality in this practical space. Dark-toned tile flooring adds depth and subtle sophistication, tying the room together neatly.
Bright and Structured Room Overlooking Lush Outdoors

A cozy space captures your attention with its crisp white vertical paneling that adds a layer of finesse to the room’s structure. Dual wall-mounted lights flank a prominent double window, inviting natural beauty from the outside in, with a picturesque view of earthy landscapes and vibrant greenery. The gentle vault of the ceiling adds an airy feel, emphasizing height and openness. Complemented by a neutral, light brown carpet, the space feels welcoming and spacious, poised as an inviting blank canvas in this house plan.
Elegant Room with Vaulted Ceilings and Scenic Views

A high, vaulted ceiling lends an air of grandeur and spaciousness to the room, inviting visitors to explore its possibilities. Sunlight streams through several large windows, artfully framing views of the lush greenery outside and creating a lively dance of light throughout the day. The neutral-toned walls pair harmoniously with a light beige carpet, providing a warm canvas that highlights the space’s sophistication. Wall sconces, strategically placed, cast soft, ambient glows, while a circular window near the ceiling adds a touch of architectural intrigue and invites even more natural light to brighten the area.
Beige Room with Double Glass Doors and High Ceiling

Beige walls and light-colored carpet create a soothing palette in this spacious room, enhanced by its high ceiling. Double doors with glass panes usher natural light, linking the interior to the exterior seamlessly. Strategically placed electrical outlets and a visible air conditioning unit indicate a focus on both comfort and functionality within this house plan.
Spacious Bathroom with Emphasis on Natural Light

Daylight enters the bathroom through a large window positioned above the sizable bathtub, offering a refreshing view of the greenery outside. Neutral beige tiles on the walls and floor contribute to a clean and timeless aesthetic, while the glass-enclosed shower adds a touch of elegance. The dark countertop of the vanity contrasts nicely with the light-colored surroundings, and the strategically placed wall-mounted light fixtures ensure the space remains well-lit even after sunset. The open layout not only provides a sense of spaciousness but also enhances the functionality of this key area in the house plan.
Bright Corner Bathroom with Dual Sinks and Ample Storage

Sunlight floods into this well-designed bathroom, highlighting the spacious corner bathtub placed by a generous expanse of windows. The room features two sinks set in a dark countertop, offering a striking contrast on white cabinetry, providing plentiful storage options with its various drawers and doors. Attention to detail is evident in the stone or tile backsplash, adding texture behind the polished mirrors that are paired with elegant wall lights. This space stands out with its neutral palette, utilizing beige and white tones to promote a clean and understated atmosphere.
Versatile Room with Dual Flooring

Sunlight streams through a double window, revealing a cozy room with beige carpet and stark white walls. Recessed lighting punctuates the ceiling, ensuring the space remains well-lit even as evening approaches. The open doorway beckons with the promise of wooden flooring in the next room, hinting at diverse aesthetics within the house. Above, a skylight or upper window amplifies the illumination, crafting a harmonious blend of light and texture.
Compact Bathroom with Warm Red Accents and Wood-Like Tile

A cozy bathroom draws attention with its warm red walls that create an inviting atmosphere. The simplicity of the white pedestal sink complements the sleek chrome faucet, enhancing the clean and airy feel of the space. The round mirror framed in a subtle metallic edge becomes a focal point, flanked by two wall-mounted lights with frosted shades that provide soft illumination. Wood-like floor tiles add depth and texture, while the empty towel bar nearby suggests a practical touch, awaiting thoughtful accessorizing.
Sunlit Room with Double Windows and Elevated View

The softly textured carpet complements the walls, creating a seamless and gentle aesthetic. Despite its simplicity, the space feels warm and inviting, with the elevated view hinting at a landscape of rocks and sparse greenery just outside. A multi-panel white door contrasts with the neutral tones while harmonizing with the clean lines of the baseboards.
Beige Room With White Accents and Plush Carpet

Beige walls and a white baseboard establish a neutral palette, setting a calming backdrop for this room within the house. A soft, plush carpet not only invites comfort but also enhances the cozy ambiance underfoot. Featuring recessed lighting, the ceiling ensures bright, even illumination that makes the space feel open and welcoming. The dual, white double doors on the right promise subtle elegance and functional access to neighboring spaces, while the strategically placed air conditioning unit over the open portal ensures the room remains comfortably climate-controlled.
Spacious Bathroom with Elegant Green Walls and Ample Lighting

Dark green walls set a rich and inviting tone, accentuated by the soft glow of wall-mounted lights above twin sinks. The double vanity offers a sleek contrast with its white cabinets and polished silver handles, providing both style and generous storage. A dark countertop, possibly granite, harmonizes beautifully with the neutral-hued tiled backsplash. Large, dark floor tiles enhance the room’s cohesion, while a glimpse of white tiles suggests a shower or bathtub area, seamlessly integrating functionality with aesthetic appeal.
Stylish Green and White Tile Bathroom Oasis

A dynamic blend of white and green tiles crafts a unique visual aesthetic within this bathroom space. The white bathtub, positioned seamlessly against the wall, gains an elegant, personalized touch from the dark green mosaic highlight. Natural light flows through an adjoining room, working in harmony with a soft, overhead light fixture to accentuate every detail. The cleverly designed door adds practical versatility with multiple panel designs and functional hooks, maintaining the sleek style of the entire house.
Source: The House Designers – THD-6474






