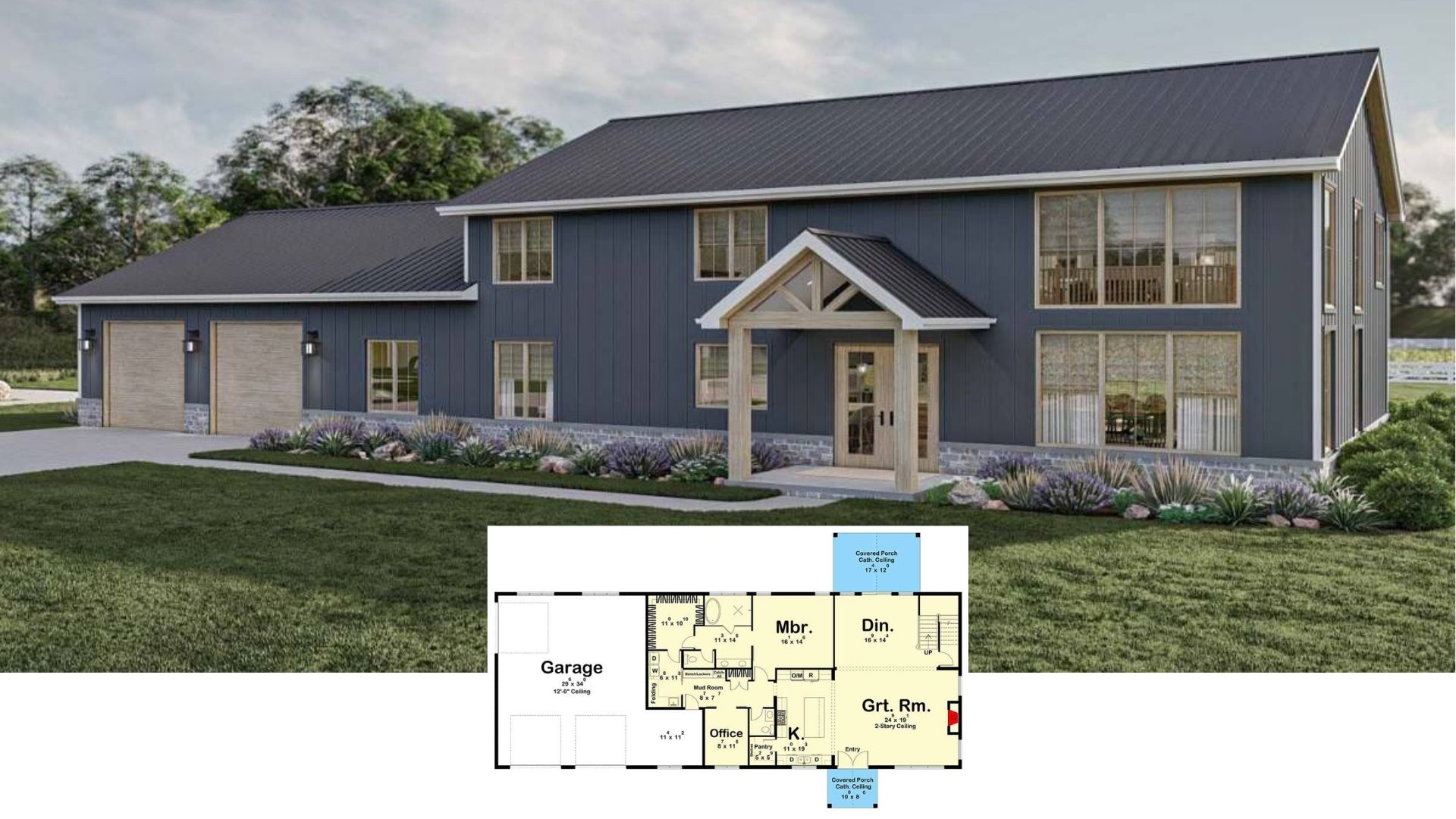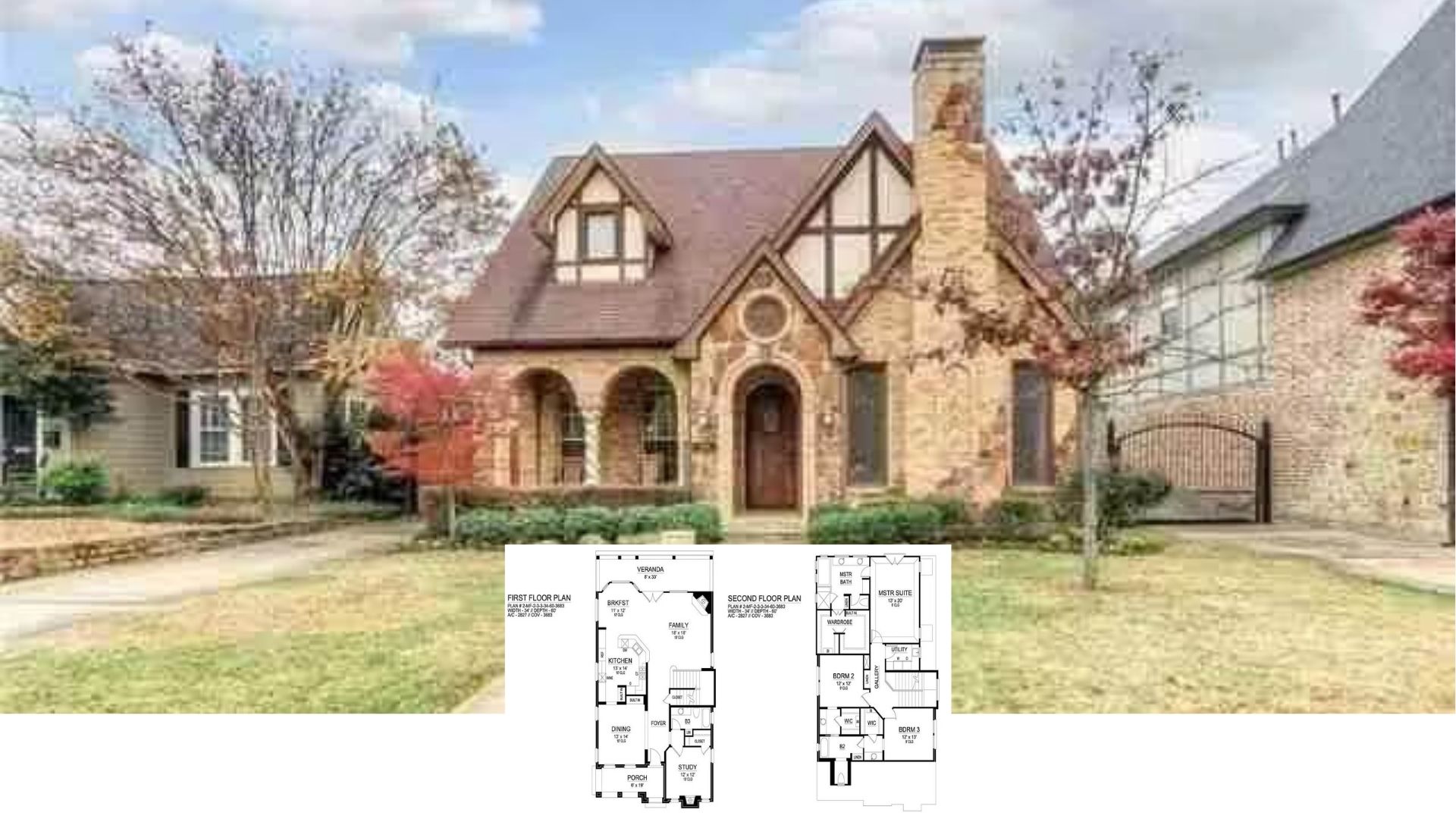
Specifications
- Sq. Ft.: 1,924
- Bedrooms: 3
- Bathrooms: 2.5
- Stories: 1
- Garage: 2
The Floor Plan


Photos









Details
Board and batten siding, a center gable, and a covered entry porch framed by stately columns give this 3-bedroom farmhouse a charming appeal.
As you step inside, a large unified space shared by the great room, dining area, and kitchen greets you. There’s a fireplace for a cozy atmosphere and a rear door extends the living space onto a covered porch equipped with an outdoor kitchen. The main kitchen offers a roomy pantry and a prep island with seating for four.
Retreat to the primary bedroom and discover a 5-fixture ensuite and a walk-in closet that conveniently connects to the laundry room. It neighbors the mudroom that leads to the rear garage.
Two secondary bedrooms line the right side of the home. They share a Jack and Jill bath with dual vanities and a tub and shower combo.
Pin It!

The House Designers Plan THD-9698






